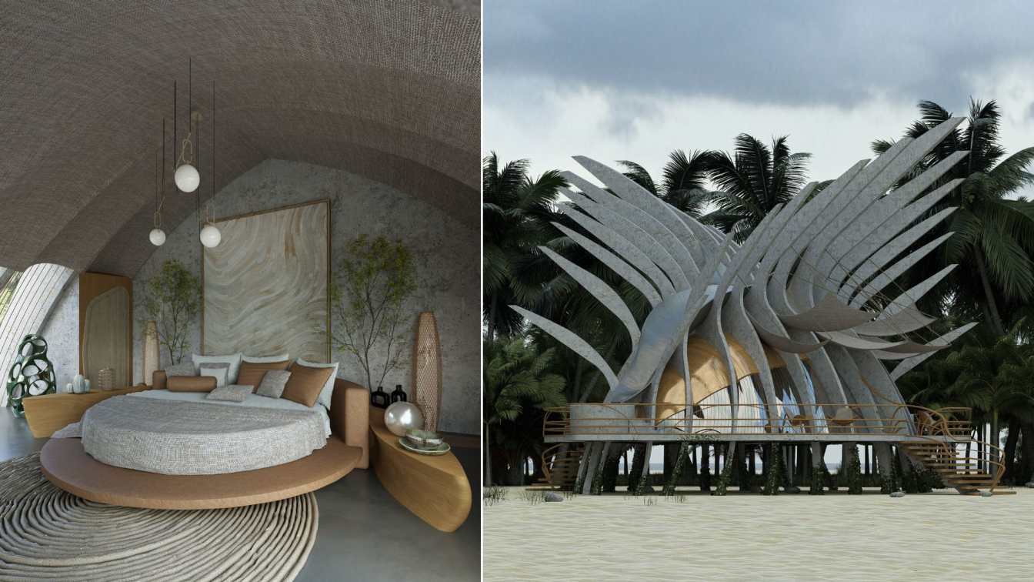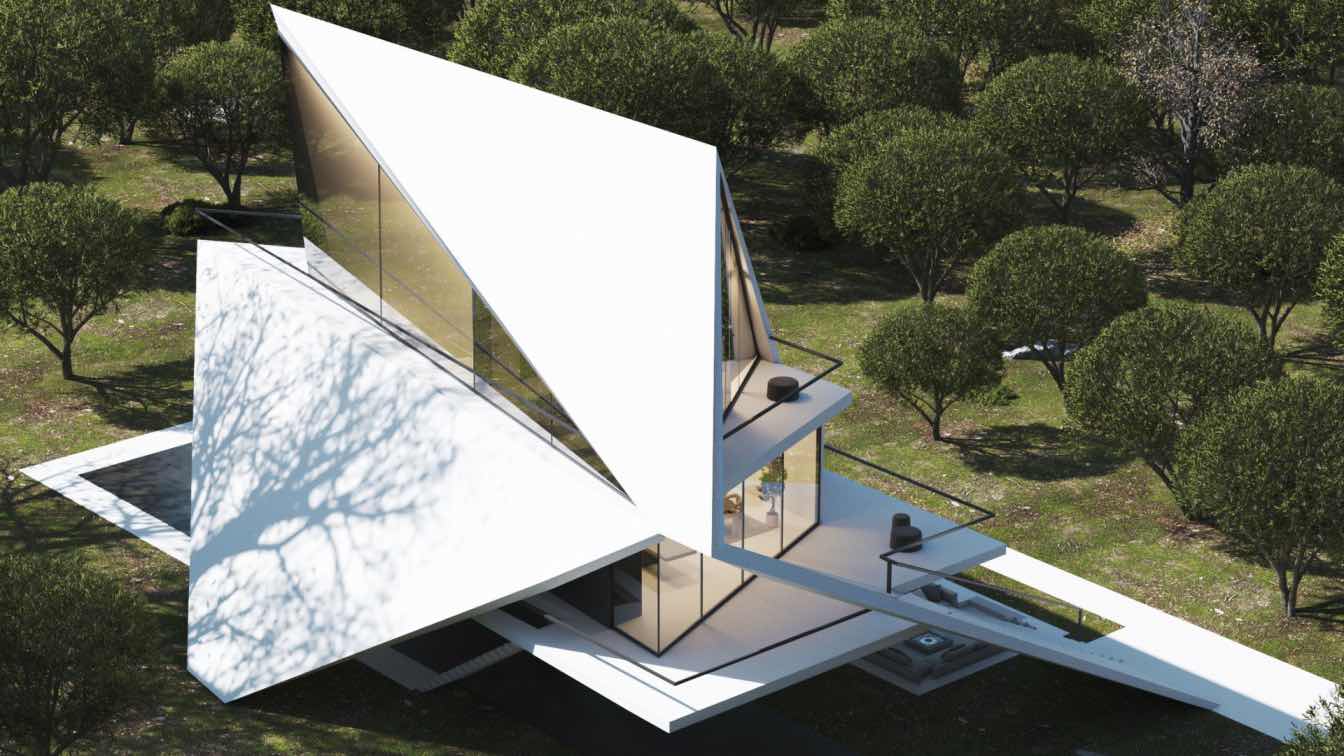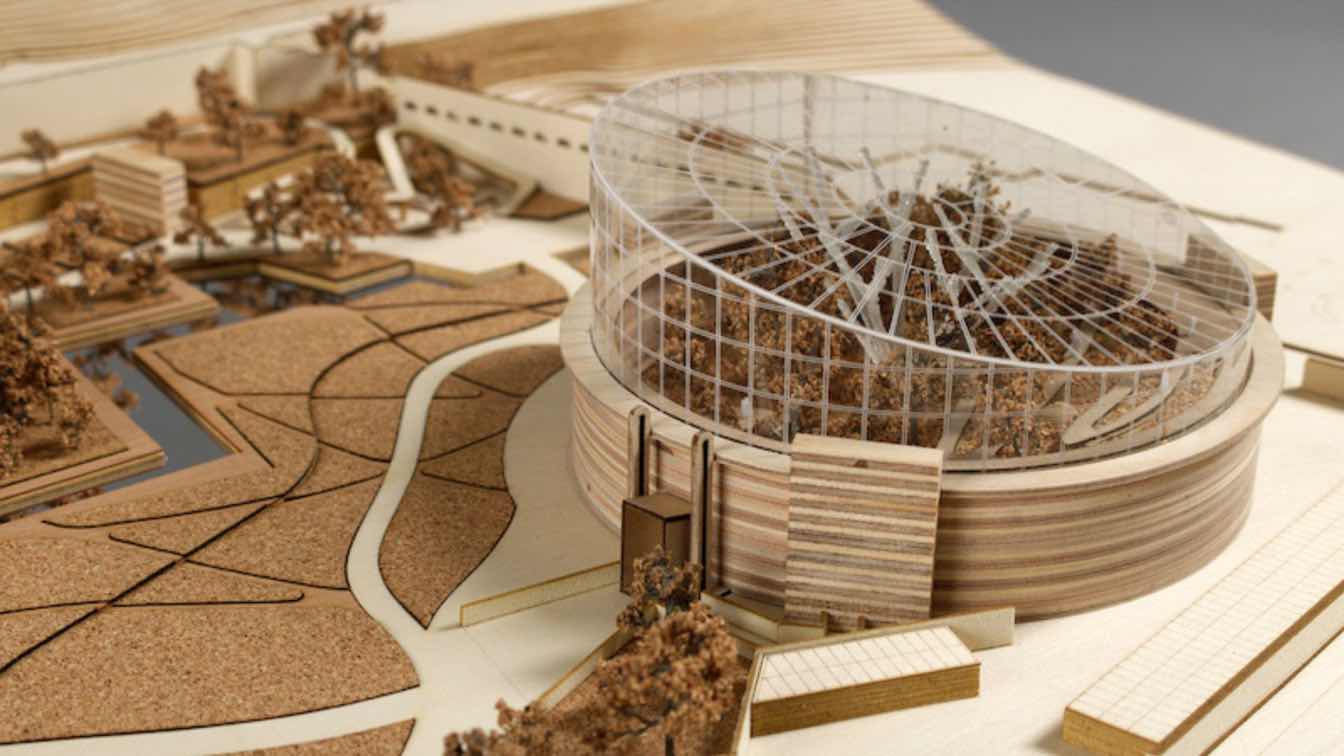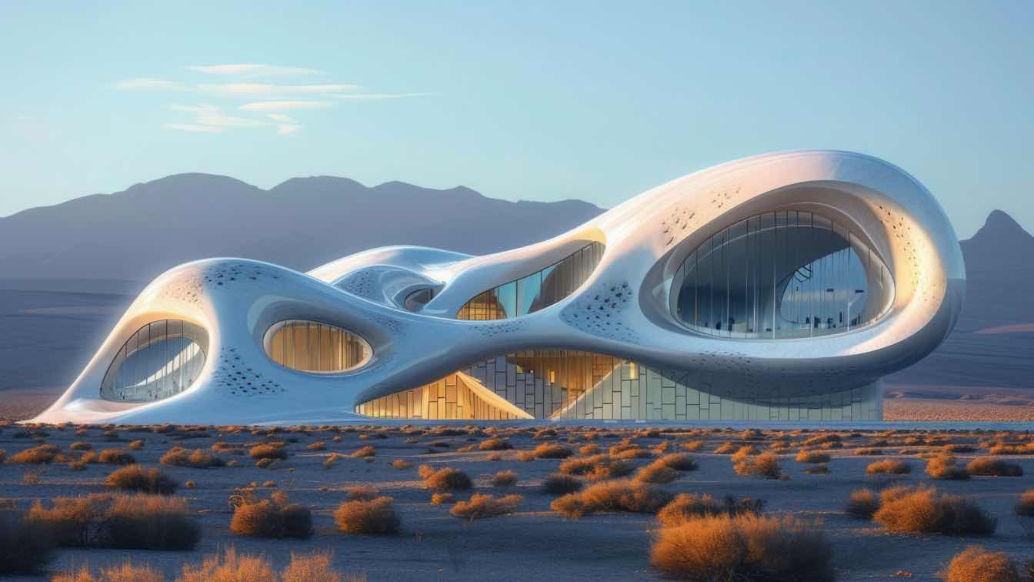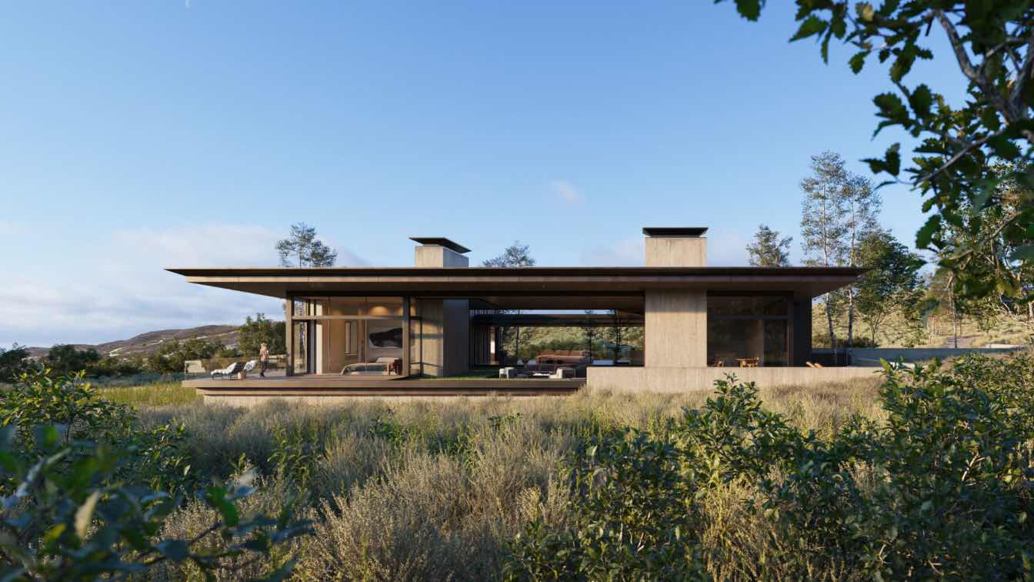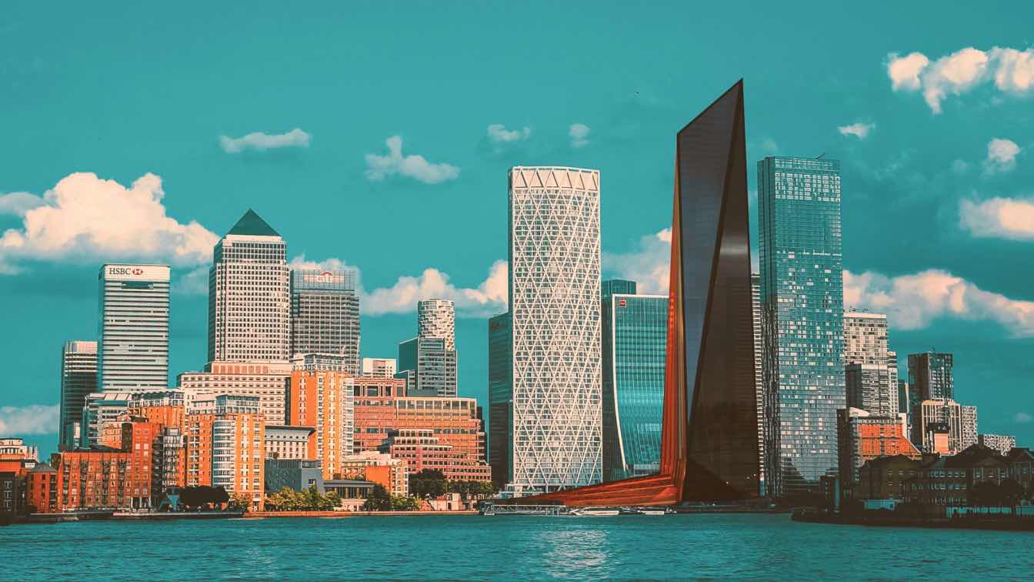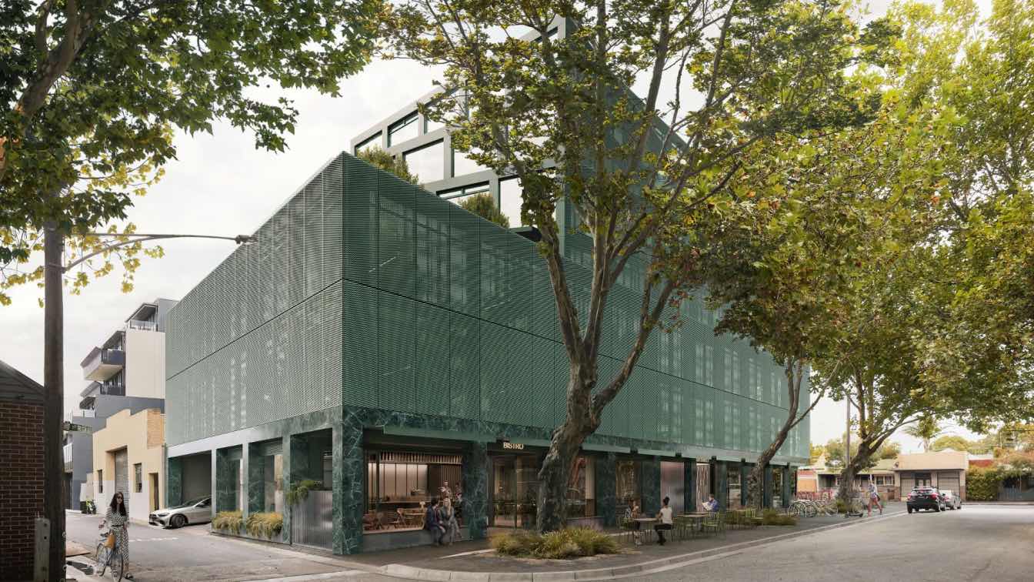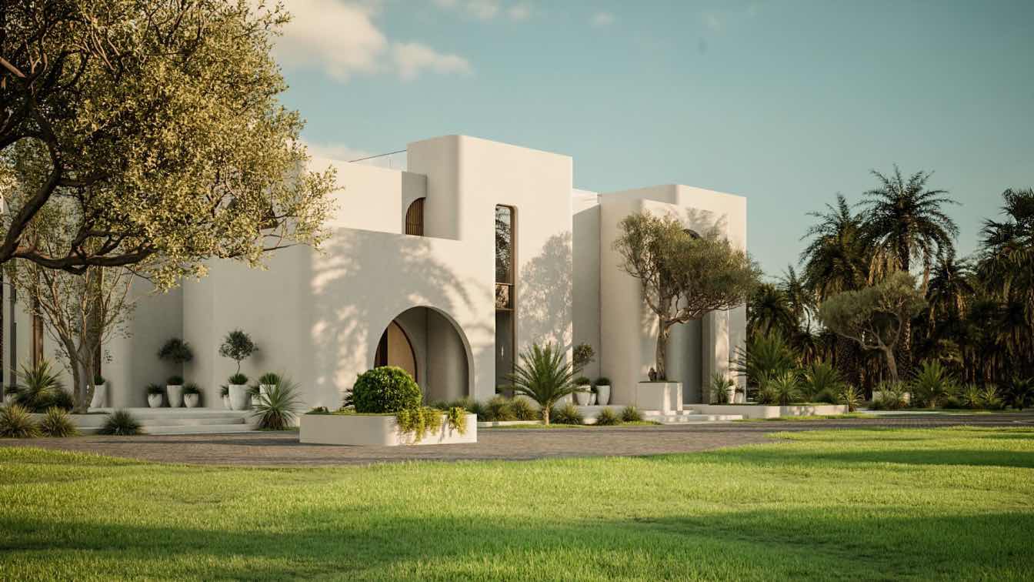This architectural project corresponds to a resort located on the seashore, designed with the objective of minimizing the environmental impact and maximizing the aesthetic and functional experience of its occupants. The structure is raised on stilts to prevent flooding and reduce the impact on the terrain, harmoniously integrating with the natural...
Project name
Thorn Resort Cabin
Architecture firm
Veliz Arquitecto
Tools used
SketchUp, Lumion, Adobe Photoshop
Principal architect
Jorge Luis Veliz Quintana
Design team
Jorge Luis Veliz Quintana
Visualization
Veliz Arquitecto
Typology
Hospitality › Resort
The site of the four-faced villa project is located in the north of Iran in the city of Ramsar. The project consists of three floors.
Architecture firm
UFO Studio
Tools used
Autodesk 3ds Max, V-ray, Adobe Photoshop
Principal architect
Bahman Behzadi
Visualization
Bahman Behzadi
Typology
Residential › House
Eden Project Dundee has been granted planning permission after a decision was made at a meeting of Dundee City Council this week.The decision follows an intensive period of community engagement and co-creation which saw the Eden Project team host events across Dundee with comments and feedback on the project being incorporated into the planning app...
Project name
Eden Project Dundee
Architecture firm
Feilden Clegg Bradley Studios
Completion year
January 2026
Collaborators
Nicoll Russell Studio, Expedition Engineering, GROSS.MAX, Atelier Ten, Buro Happold, WSP, Charcoalblue, Art of Fact, AECOM
Client
Eden Project International Limited
Typology
Regenerative Design & Sustainability, Arts & Culture, Community
AI image generators have evolved the way architects work. These tools make creating designs fast and easy, giving high-quality images from simple words. They let designers try new ideas quickly and see them as real pictures.
Piercing the Utah sky, the Wasatch Range Retreat takes formal cues from the hillside topography into which it is enmeshed. Designed with respect to the site’s strict height limits, the structure mimics the crests and divots of the landscape like a second-skin, resisting comprehension upon first approach.
Project name
Wasatch Range Retreat
Design team
Architecture: Eric Logan, Andy Ankeny, Forrest Britton, Danielle Price, Abigail Horton. Interior Design: Sarah Kennedy, Erica Hawley
Collaborators
Structural Engineer: KL&A. Mechanical and Plumbing Engineer: Axiom. Electrical Engineer and Lighting Designer: Helius. Specifications: iBIM (Greg Markling). Acoustical Engineer: Wave Engineering
Visualization
Notion Workshop
Typology
Residential › House
The description of Aston Martin Headquarters as three "things" places it in a relational object framework. Objects in this relation come into contact, intertwine, and perhaps even participate in a spiral movement, but their identities remain independent.
Project name
Aston Martin Headquarters
Architecture firm
Kalbod Design Studio
Location
Canary Wharf, London, UK
Principal architect
Mohamad Rahimi Zadeh
Collaborators
Ziba Baghban, Pegah Samei
Visualization
Ziba Baghban, Melika Khalesi
Typology
Commercial › Mixed-Use Development
Rich Street is an innovative commercial development located in Abbotsford, Melbourne. With a focus on biophilic design and sustainability. The project features rooftop solar panels and a rainwater harvesting system. Its strategic location offers convenience and connectivity, setting a new standard in workplace wellness and environmental stewardship...
Location
Abbotsford, Victoria, Australia
Tools used
Autodesk 3ds Max, Corona Renderer, Adobe Photoshop
Principal architect
Cobild
Collaborators
Cobild, CUUB studio, MGAO, EDGE Consulting Engineers, WRAP Engineering
Visualization
CUUB Studio
Status
Under Construction
Typology
Commercial › Office Building
This project includes five main buildings: the main villa, the guest villa, the stable, the majlis, and the banquet hall.
Architecture firm
Zomorrodi & Associates
Location
Al Awir, Dubai, UAE
Principal architect
Shahrooz Zomorrodi
Design team
Concept Design Lead: Melika Asgari Sereshg. Interior Design Team: Yasaman Donyagard, Anahita Seifaei, Saleheh Mansouri, Parisa Pazira, Mehdi Poureyni, Abolfazl Golnam. Technical Design Team: Hamed Noorian, Reihaneh Hosseini, Katayoon Tootooni. Architecture Presentation: Sepideh Rezvani
Visualization
Afshin Khodabandehloo, Saleheh Mansouri, Parisa Pazira, Mehdi Poureyni, Abolfazl Golnam
Typology
Residential › House

