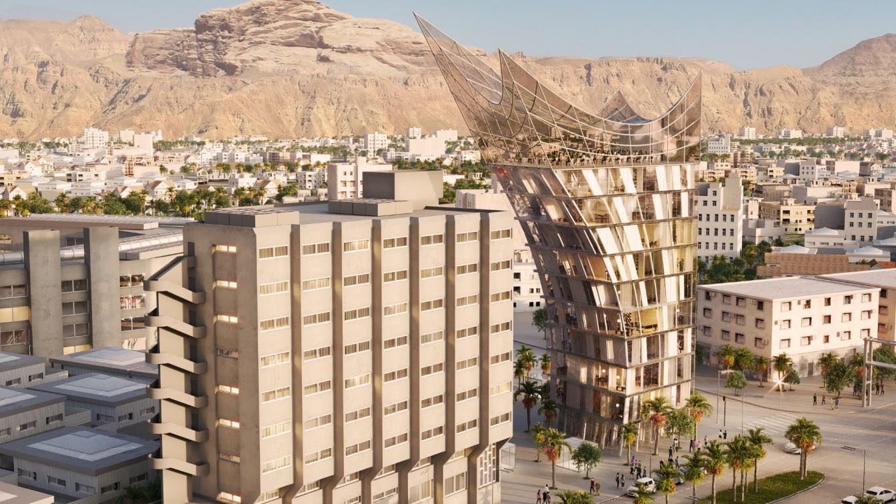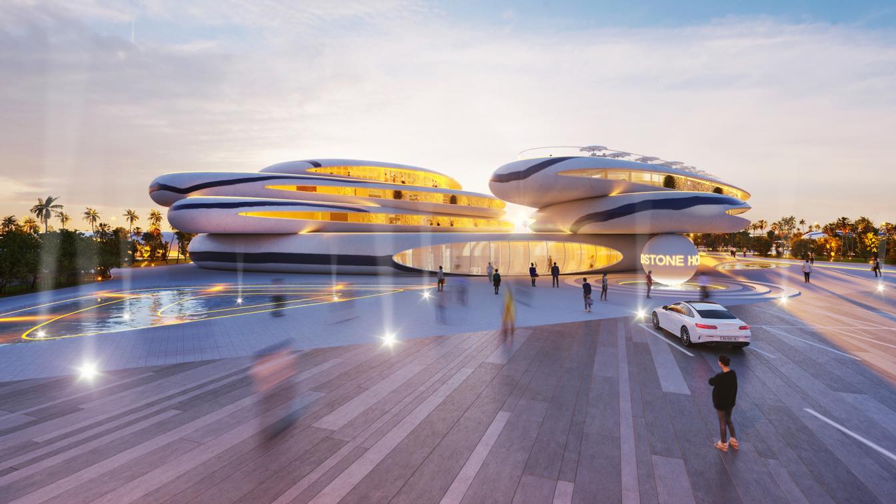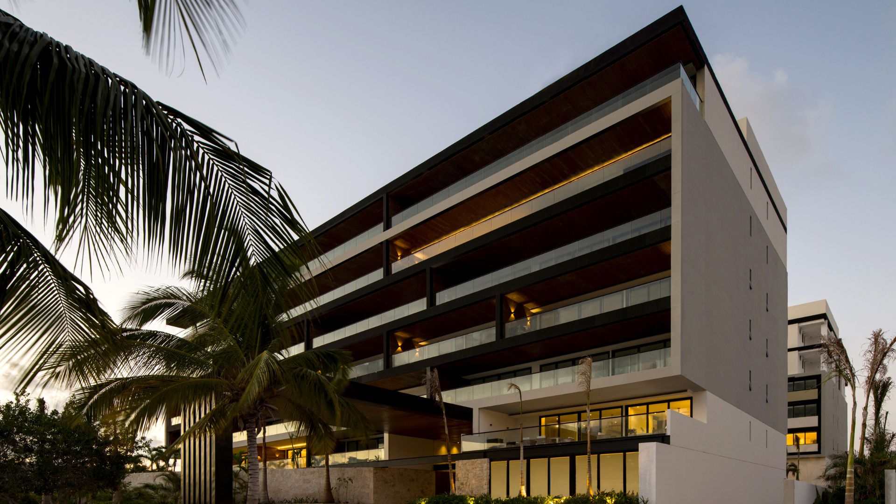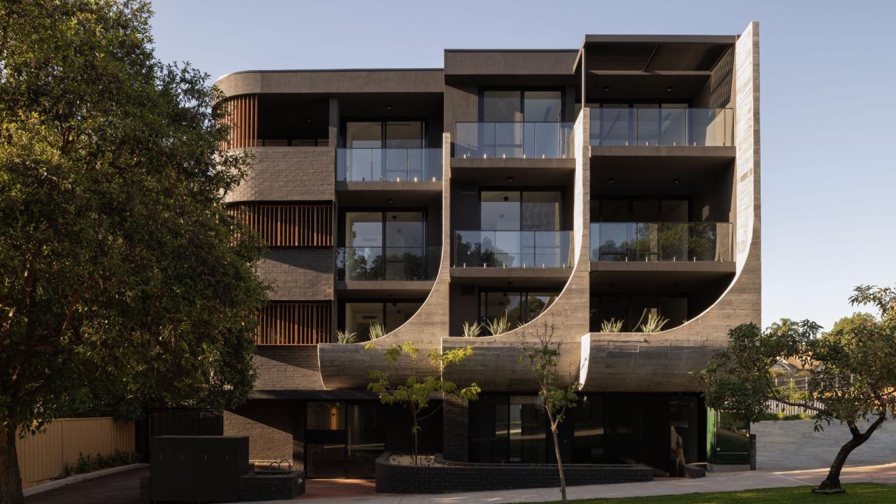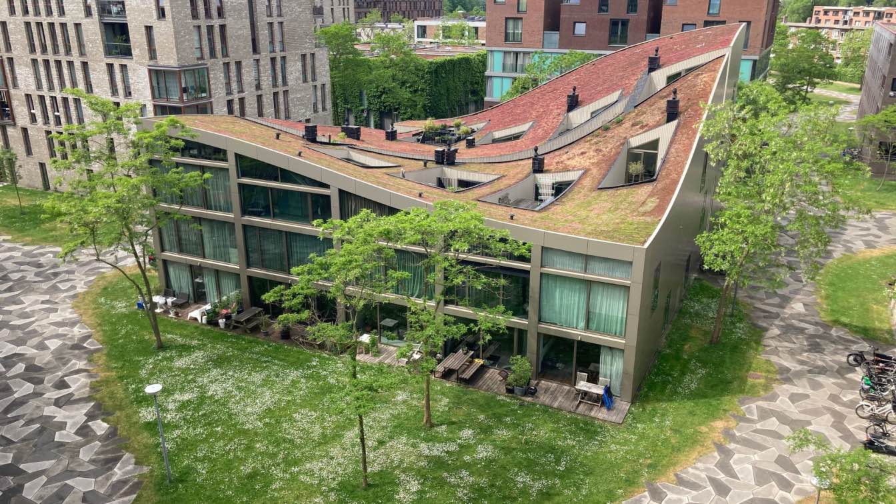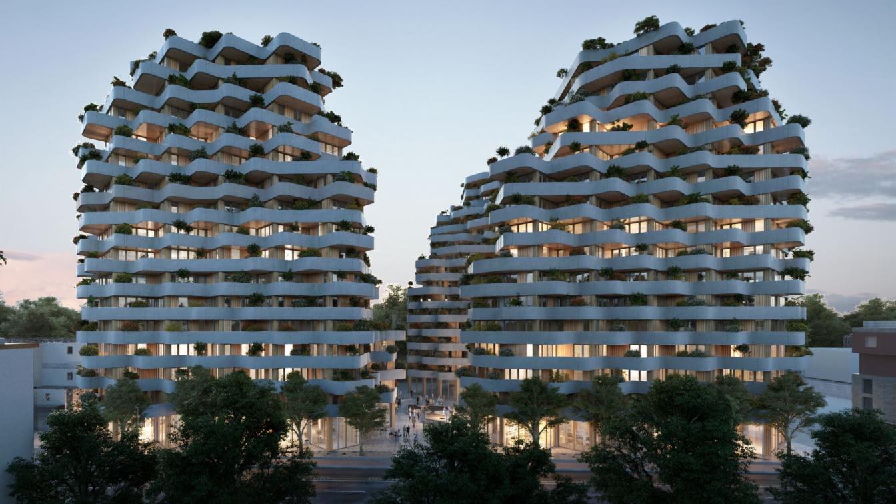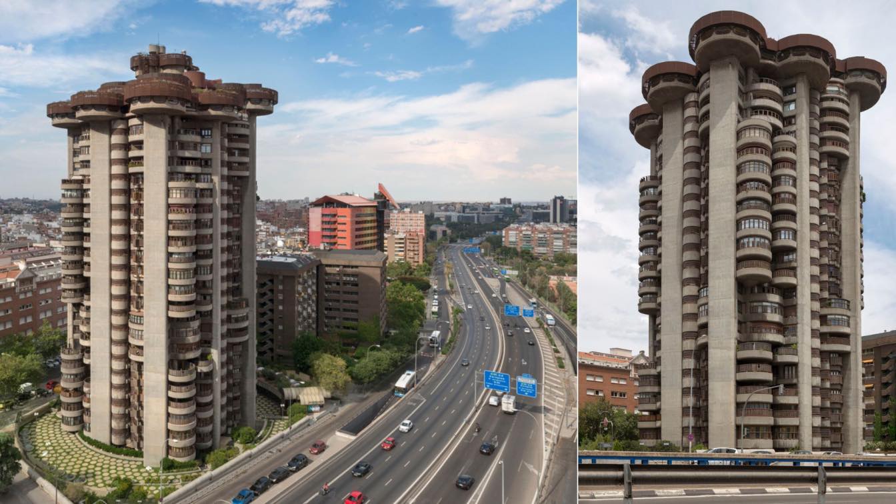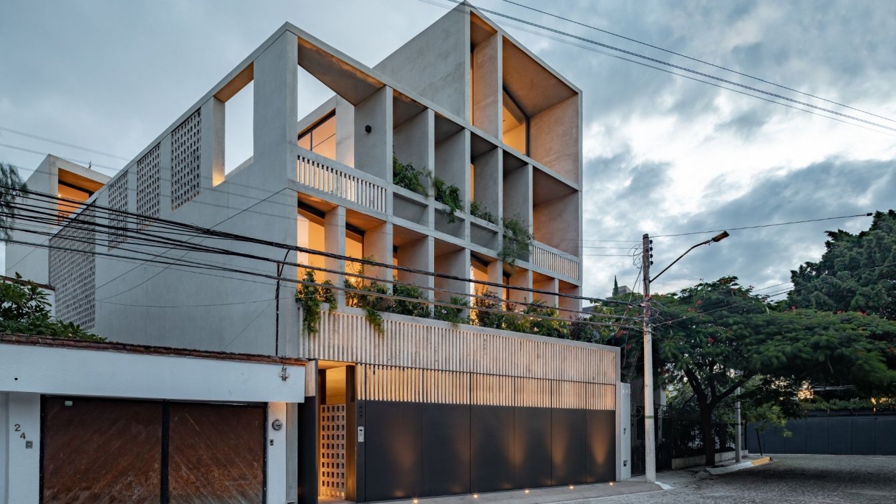A word- a symbol becomes a space! The project is planned to be located in three close and symbolic countries- Egypt, Jordan and Israel. This building, as a light tent in the desert, will be visible from all three locations and unite its main concept- peace.
Project name
Peace Hotel, Eilat
Architecture firm
Moshe Katz Architect
Location
Israel/Jordan/Egypt
Tools used
AutoCAD, Rhinoceros 3D, Autodesk 3ds Max, Adobe Photoshop
Principal architect
Moshe Katz
Status
Unbuilt/ preliminary design
Typology
Residential › Apartments, Mixed-Use
The project: an innovative 200 apartment resort with open theatre/cinema, wine garden, light park, Zen Garden spa, commercial areas with restaurants and a private beach.
Project name
Sandstone Residences
Architecture firm
Moshe Katz Architect
Location
Softades Beach, Larnaca, Cyprus
Tools used
AutoCAD, Rhinoceros 3D, Autodesk 3ds Max, Adobe Photoshop
Principal architect
Moshe Katz Architect
Visualization
Moshe Katz Architect
Completion year
Estimation- 2026
Status
Preliminary design / permit planning
Typology
Residential › Apartments, Mixed-Use
Antaal is synonymous of contemplation, serenity, peace; central idea of the project since the first visit to the site. It is a vertical housing complex located in Puerto Cancún, an area north of the city.
Architecture firm
Arkham Projects, As Arquitectura
Location
Cancún, Quintana Roo, Mexico
Photography
Wacho Espinosa
Principal architect
Min Peniche, Xavier Abreu, Ale Abreu, Jorge Duarte
Design team
Jonathan Góngora, Efraín Góngora, Pier González, Pedro Salazar
Construction
GIRA Capital Inmobiliario
Typology
Residential / Building
95 Evans St is the first multi-residential development to be completed within a recently up-zoned, transit-oriented precinct, to meet Perth’s infill residential targets. As a result, the project bore much responsibility to set a positive precedent for all future development in the predominantly single residential surrounding area.
Project name
95 Evans Street
Architecture firm
MJA Studio
Location
Shenton Park, Western Australia
Principal architect
Jimmy Thompson, Wes Barrett
Interior design
MJA Studio
Structural engineer
Forth
Construction
Builden (Builder)
Visualization
Gbangs Architectural Illustrations
Typology
Residential › Apartments
These ten houses are part of a masterplan for 500 dwellings and a park by the Architecten Cie, called 'Het Funen, Hidden Delights'. The triangular site is located between the historic center and the recently redeveloped harbor area in the east of Amsterdam, a former parking lot for towed cars.
Project name
Funen Blok K - Verdana
Architecture firm
NL Architects
Location
Amsterdam, The Netherlands
Photography
Raoul Kramer, Luuk Kramer, Maarten Bezem
Principal architect
Pieter Bannenberg, Walter van Dijk, Kamiel Klaasse, Mark Linnemann
Design team
Gerbrand van Oostveen
Collaborators
Caro Baumann, Jennifer Petersen, Niels Petersen, Holger Schurk, Misa Shibukawa, Rolf Touzimsky
Environmental & MEP engineering
Sweegers en de Bruin bv (Mechanical engineers)
Structural engineer
Ingenieursbureau Zonneveld bv
Construction
IBC Woningbouw Amersfoort bv
Visualization
Florent le Corre
Client
IBC Vastgoed / Heijmans
Typology
Residential › Apartments
Illyrius was born by the request for a high-density residential project just outside the first urban circle, on an empty lot on the Rruga Dritan Hoxha artery, which connects the city center to Tirana International Airport, and to the coast of the Adriatic Sea.
Architecture firm
GG-loop
Principal architect
Giacomo Garziano
Design team
Giacomo Garziano, Giulio Angeli, Matteo Bettoni, Bogdan Chipara, Gianmarco Daniele, Chelsea Fu, Rozhin Khani, Annika Kappner, Simone Piccolo
Typology
Residential › 500 apartments residential complex + commercial plinth
Torres Blancas, the building designed by Francisco Javier Sáenz de Oíza for the Huarte company, was built between 1964 and 1972. Its powerful sculptural form, the expressive use of bare concrete and its experimental nature make it an iconic example of Madrid’s architecture.
Project name
Torres Blancas
Architecture firm
Francisco Javier Sáenz de Oiza
Photography
Ana Amado, Manolo Yllera
Principal architect
Francisco Javier Sáenz de Oiza
Built area
31, 500 m² aprox.
Interior design
Francisco Javier Sáenz de Oiza
Structural engineer
Leonardo Fernández Troyano and Carlos Fernández Casado
Landscape
Francisco Javier Sáenz de Oiza
Construction
Huarte Construction Company
Material
Concrete, glass, steel
Typology
Residential › Apartments, Mixed-use
Throughout the years, Mexican cities had experimented urban and regulation changes -sometimes unplanned- due to the demand of living spaces, creating a void and density difference between the downtown neighborhoods and the outside suburbs.
Architecture firm
REIMS 502
Location
Santiago de Querétaro, Mexico
Photography
Onnis Luque, Ariadna Polo
Principal architect
Eduardo Reims
Design team
Miguel Escamilla, Andrea Maldonado, Andrea Leiva, Daniela Ríos
Environmental & MEP engineering
Structural engineer
Andrés Casal
Material
Concrete, Wood, Steel, Recinto
Construction
Ramón Campillo
Tools used
AutoCAD, Adobe Illustrator
Typology
Residential > Appartment

