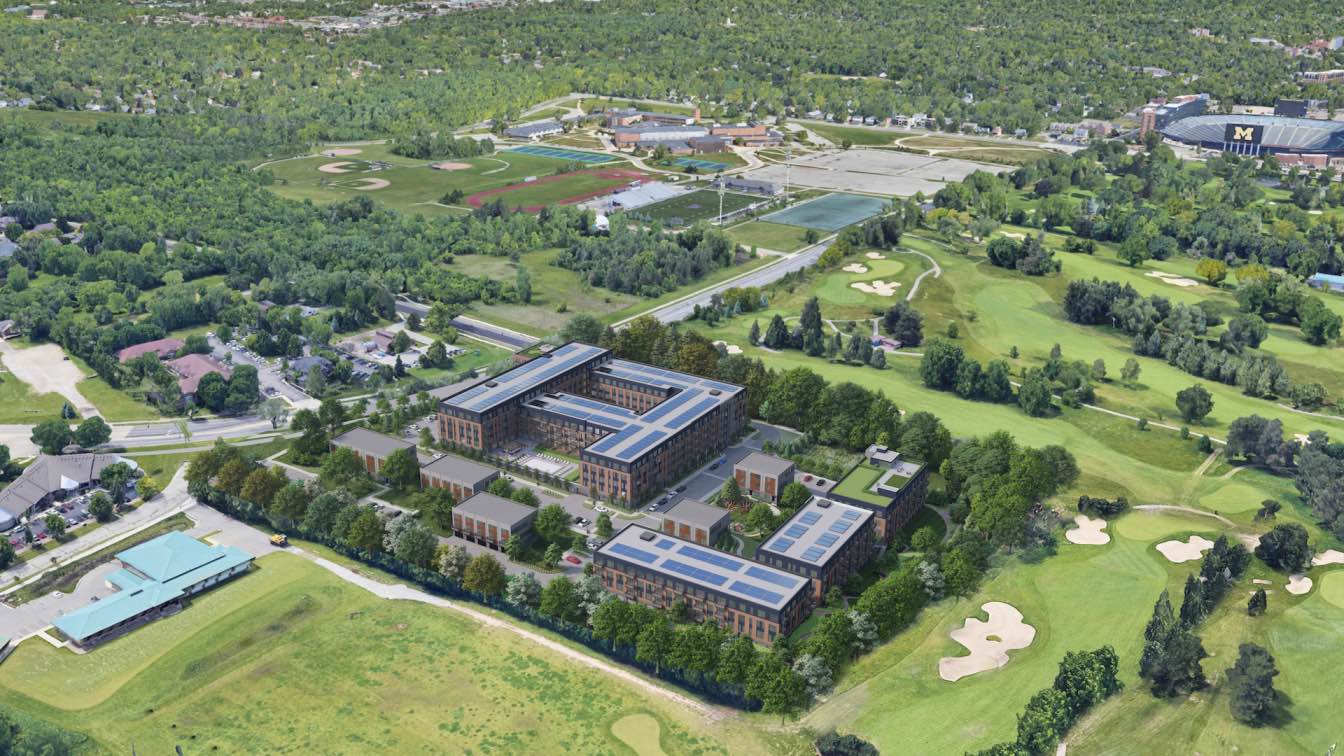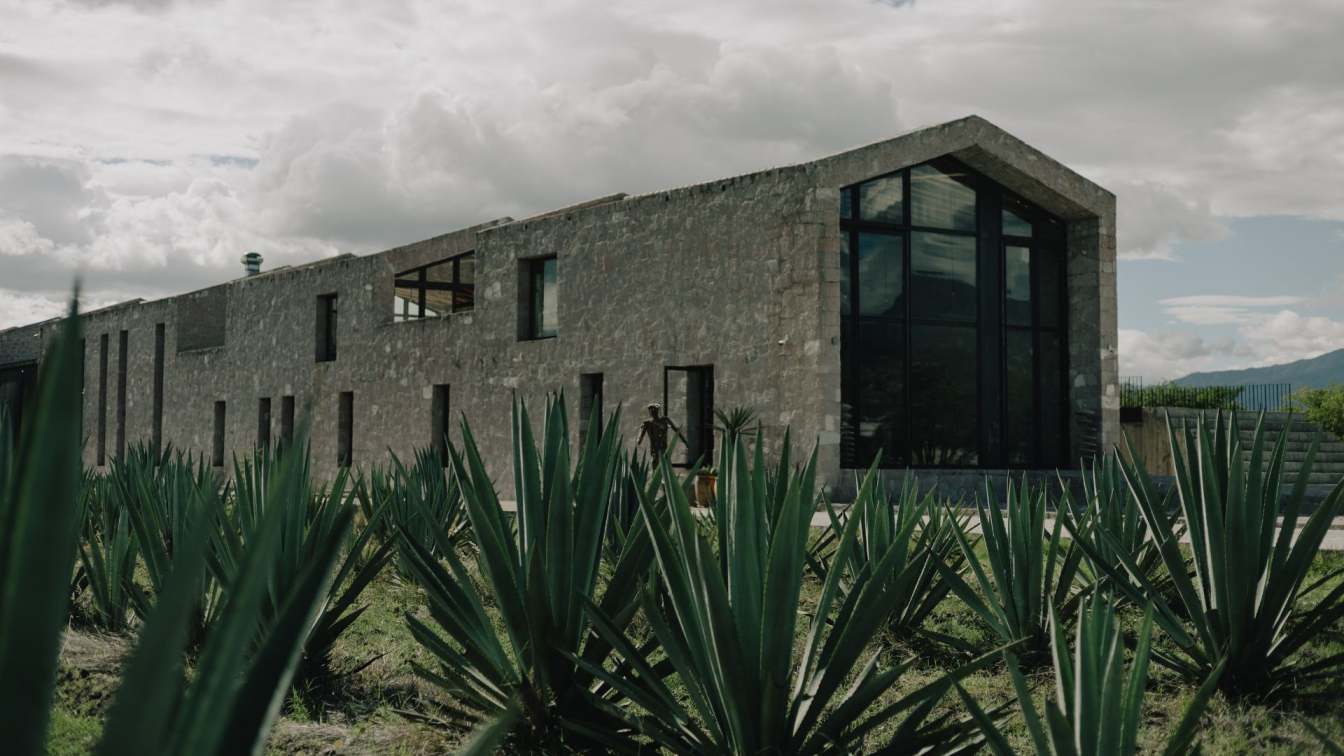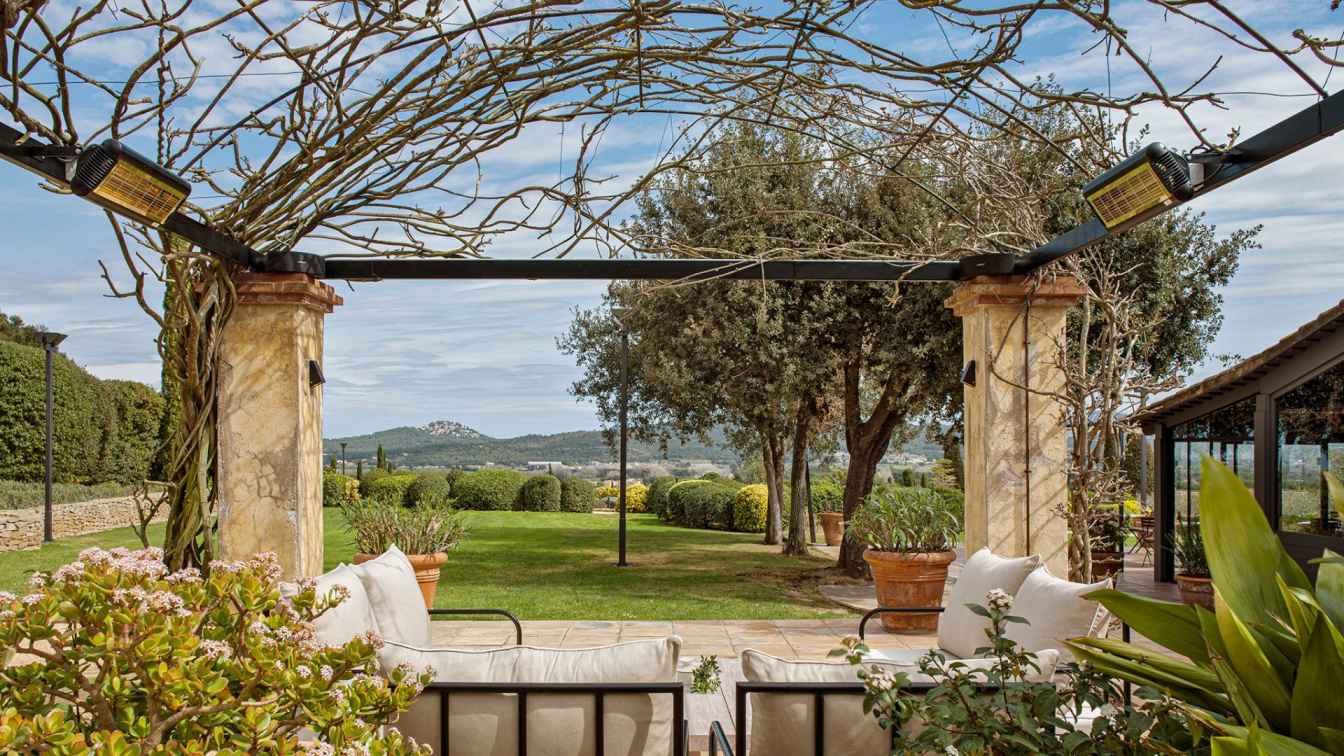Architects Optimize ‘Arbour on Main’ to Further Complement Neighborhood Context.
ANN ARBOR, MI: Conceived as a 454‐unit project in 2019 and receiving site plan approval in 2021, the Arbour on Main multi‐family development in Ann Arbor, MI, is moving forward with design improvements. The design team added refinements and enhancements that make the project (formerly known as Valhalla) greener and incorporate local contextual cues.
“As we drilled down deeper into design, we discovered opportunities to enhance sustainability and aesthetics,” says architect Michael Poris, AIA, principal of Detroit firm McIntosh Poris Associates. “For one, we created a larger roof area for solar panels. Arbour on Main will be one of the region’s rare residential projects that meets LEED sustainability standards. We also wanted to highlight the project’s proximity to ‘The Big House,’ University of Michigan’s football stadium, by adding blue hues and brick from the stadium to the apartment buildings’ exteriors.”

Further, the revised design lowers the complex’s southeastern building element by one story to better fit the site’s natural slope and to respond affirmatively to community concerns. “The resulting 11‐foot height reduction blends better with neighboring trees and site‐context with the beautifully landscaped University of Michigan golf course surrounding Arbour on Main on three sides,” notes consulting architect Brad Moore, AIA, president of Ann Arbor‐based J. Bradley Moore & Associates Architects, Inc. The design revision also lowers the project’s density, from the previously approved 454 units to 450; constructed area decreases to 450,904 square feet from the initial 472,227 square feet.
Landscape improvements include heightened aesthetics at the main entry, additional pedestrian paths, and enhanced multi‐generational recreation areas. The existing 9.8‐acre site lacks stormwater‐ management provisions. In response, the updated design will detain 120% of a 100‐year storm event via bio‐retention areas, an underground detention system, and a landscaped detention basin.
Arbour on Main also adheres to Ann Arbor’s smart‐growth strategy. Transit‐oriented and bike/pedestrian‐friendly, the complex is located on a main transit corridor adjacent to public transportation routes and multi‐modal/bike paths. As well, it is within walking distance of a grocery store, pharmacy, and other shops and restaurants, thereby reducing the need for individual automobile use, which helps the city achieve its carbon‐emission reduction goals. The refined design incorporates 576 parking spots, including 454 that are intended for electric‐vehicle charging (more than required by the city), as well as dedicated spaces for car‐sharing vehicles. Bicycle parking exceeds the city’s requirements more than six‐fold—544 spots compared to the mandated 90—and includes e‐bike charging receptacles. Further, Arbour on Main will help alleviate the housing shortage, minimizing commutes into Ann Arbor from neighboring cities, which will also contribute to the city’s sustainability goals. The project maintains the allocation of 15 affordable units to help meet the city’s mission to accommodate residents from a variety of income levels.

The community‐conscious project also provided a much‐needed opportunity for police and fire department training. Instead of just razing the seven vacated structures on the site, the developer, Peritus Ventures, offered them to the Ann Arbor Fire Department, Police Department, and local SWAT team for training exercises prior to site construction. The Fire Chief commended the development team for providing such a rare and valuable opportunity to conduct search‐and‐rescue training as well as live‐ fire evolution training, something that the chief said will inevitably save lives. Before the project is scheduled to break ground in January 2023, the remaining building materials will be donated to a salvage organization for reuse—an additional action toward greater sustainability.
In addition to Michael Poris, AIA, NCARB, the McIntosh Poris design team is led by principal Laurie Hughet‐Hiller, AIA, NCARB, LEED AP, and architect Analise Pietras, AIA, NCARB, LEED AP—all University of Michigan graduates, as are the presidents of consulting architect J. Bradley Moore & Associates, Inc., and developer Peritus Ventures. Additional members of the project team include MEP engineer Clark Trombley Randers, structural engineer SDI Structures, civil engineer Atwell Group, surveyor Midwestern Consulting, geotechnical engineer SME, landscape designer Zaremba & Company, traffic consultant Fleis & VandenBrink, low‐voltage/AV consultant Deployed Technologies (DTech), specifications consultant Amy Baker, pool consultant Bradford, and branding and website consultant Zoyes Creative.





About McIntosh Poris Associates
McIntosh Poris Associates is a full‐service architecture, interiors, and urban design firm that believes in interactive city building rooted in authenticity. Founded in 1994 by Michael Poris, AIA, and the late Douglas McIntosh, the firm transforms buildings, communities, and urban centers with architecture created through dialogue. Since 1994, McIntosh Poris Associates has won more than 100 awards for single‐ and multi‐family residential, mixed‐use, commercial, hospitality, institutional, and arts projects for private, public, and non‐profit clients.





