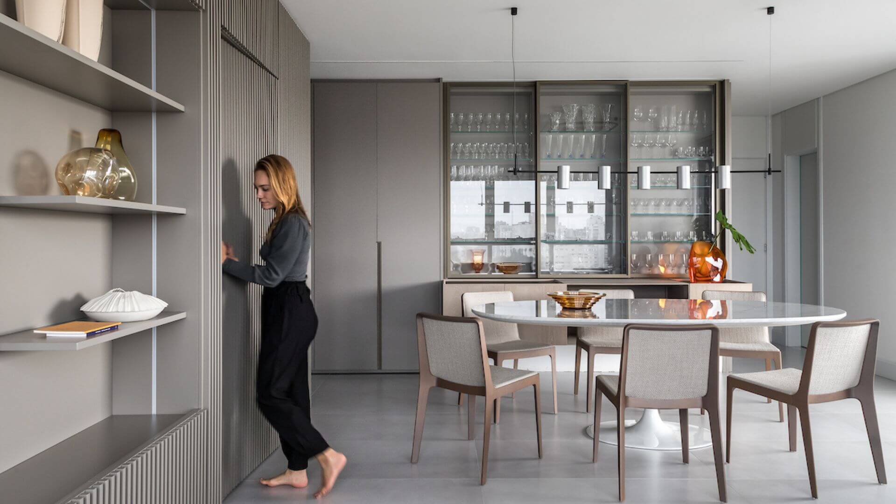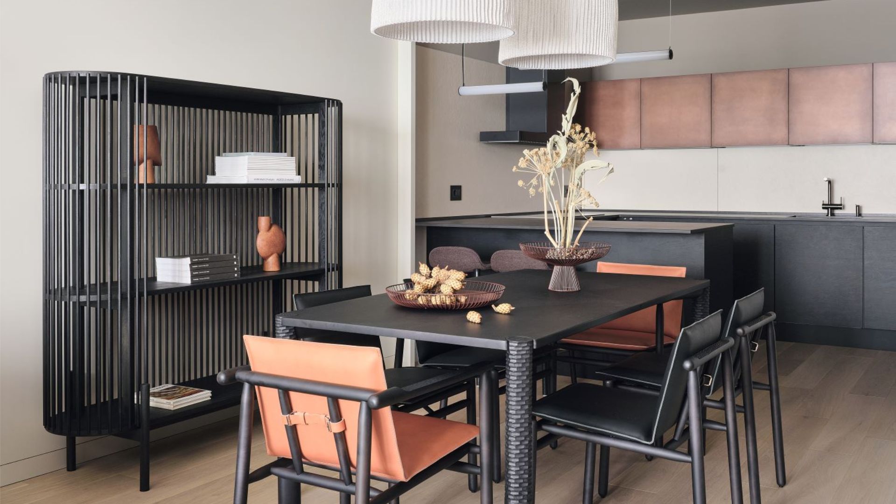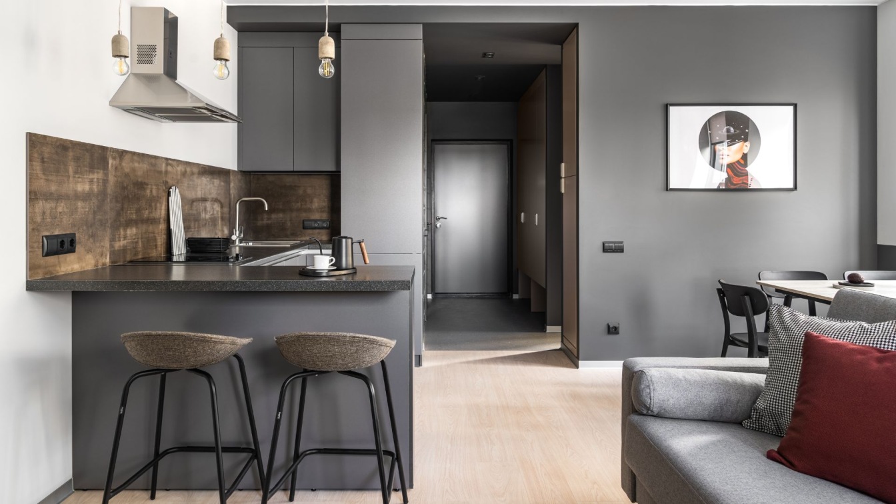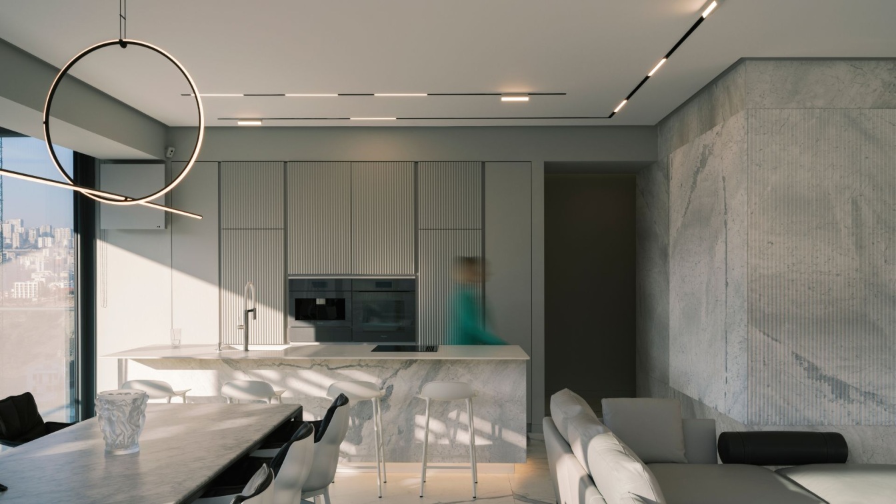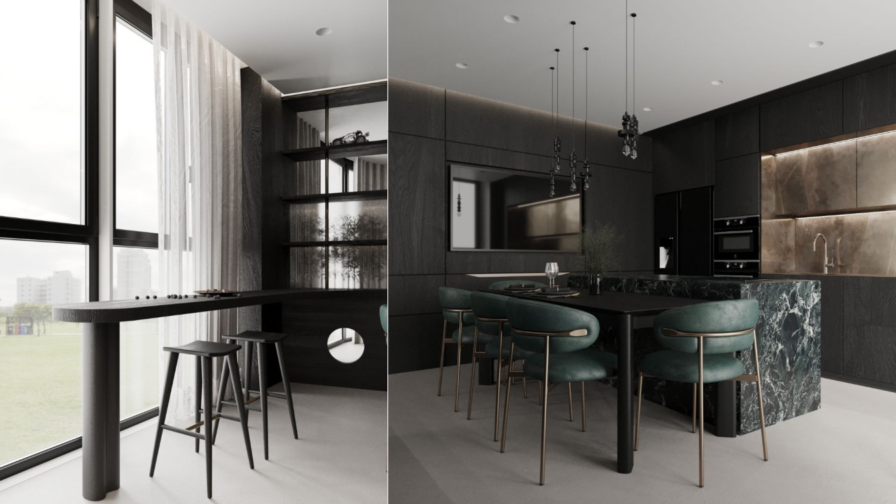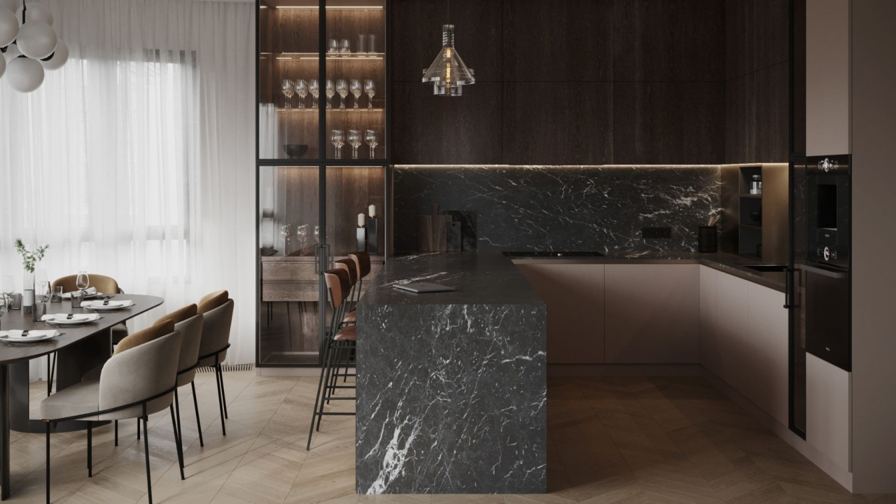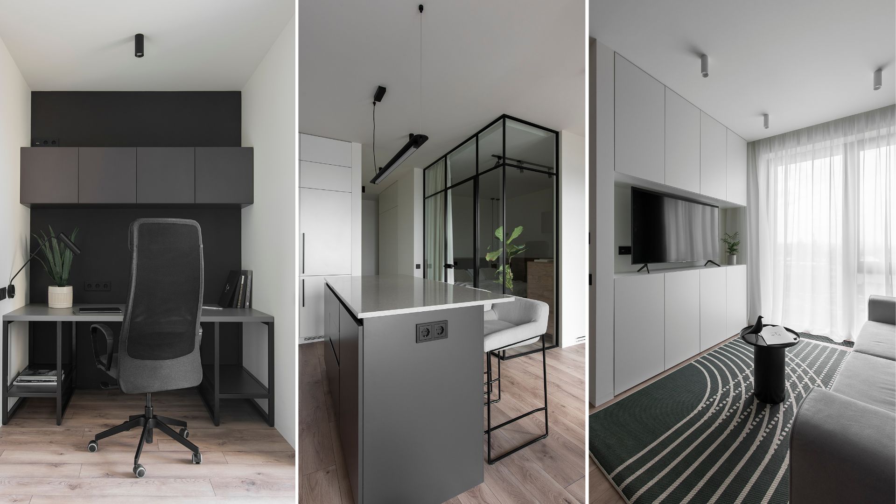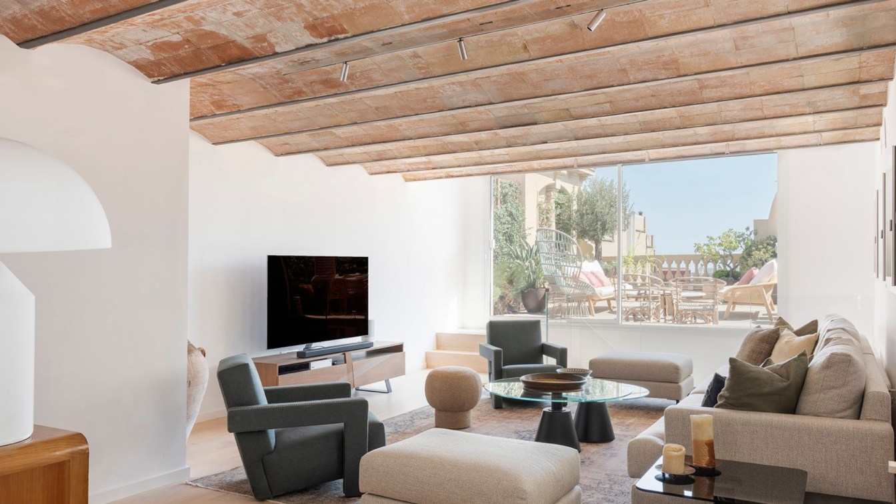The 120 m² apartment inserted in a privileged location in Curitiba, in front of Praça da Espanha, was chosen by the couple of doctors who wanted a practical and convenient home for their intense work routine and also to host their children who live abroad when they returned to Brazil, which takes place at least twice a year.
Project name
Apartamento PSR
Architecture firm
Schuchovski Arquitetura
Location
Curitiba, Paraná, Brazil
Photography
Eduardo Macarios
Principal architect
Eliza Schuchovski
Design team
Isabella Borsato, Alice Bigaton, Ana Julia Lima, Bruna Quadros, Camila Lobato
Interior design
Schuchovski Arquitetura
Environmental & MEP engineering
Supervision
Schuchovski Arquitetura
Visualization
Schuchovski Arquitetura
Tools used
SketchUp, LayOut, Lumion
Typology
Residential › Apartment
This is an apartment of 130 sq.m. for a married couple with two children located in the central district of Saint Petersburg in a business-class house, next to the Botanical Garden. The customer is from Dagestan (republic of Russia situated on the Caspian Sea) Therefore, our natural desire was to bring ethnic notes to the interior, but very delicat...
Project name
3-bedroom apartment | «Botanica» housing
Location
Saint Petersburg, Russia
Photography
Dima Tsyrenshchikov
Completion year
June 2022
Interior design
LIVET architects
Environmental & MEP engineering
Typology
Residential › Apartment
Since this apartment is intended for rent, the goal of the design was to maximize its renting potential by creating a cosmopolitan and yet welcoming atmosphere using limited financial investments. We used an achromatic color palette that has been enriched with burgundy tint and the «dogtooth» pattern. Furniture items are mainly local, Russian-made...
Project name
Apartment for rent | «Graf Orlov» housing
Location
Saint Petersburg, Russia
Photography
Andrey Semenov
Completion year
June 2022
Interior design
LIVET architects
Environmental & MEP engineering
Typology
Residential › Apartment
A minimalist design concept was chosen for this interior design project, with a focus on a monochromatic color palette and a limited range of textures. Calacatta marble was the dominant material used, with other materials chosen to complement its tones. In the common room, a natural stone wall with vertical linear carving serves to highlight the or...
Architecture firm
STIPFOLD
Location
Tbilisi, Georgia
Photography
Giorgi Mamasakhlisi
Principal architect
Beka Pkhakadze
Design team
Giorgi Bendelava
Environmental & MEP engineering
Material
Concrete, Wood, Glass
Typology
Residential › Apartment
Many people are afraid of dark interiors, because there is a widespread belief that it is uncomfortable to be in such an atmosphere, the space seems narrow and gloomy. It is not surprising that dark interiors are much smaller than light and bright ones. With this project, we want to show that dark shades can be attractive, elegant and in no way rep...
Architecture firm
Between The Walls
Tools used
Autodesk 3ds Max, Adobe Photoshop
Principal architect
Karieva Victoria
Design team
Karieva Victoria, Kateryna Galkina
Visualization
Kateryna Galkina
Typology
Residential › Apartment
Single malt is one of our most interesting projects we have ever developed. 160 square meters, 3.7 meters ceilings, rounded wall in the living room, is all very non-trivial initial data for the beginning of the project. When designing the interior, we needed to apply all the accumulated knowledge and experience, as well as spend dozens of hours of...
Architecture firm
Between The Walls
Tools used
Autodesk 3ds Max, Adobe Photoshop
Principal architect
Oleg Babin
Design team
Karieva Victoria, Volodymyr Hura, Oleg Babin
Visualization
Volodymyr Hura
Typology
Residential › Apartment
We created this project for our client, as for a person who works at home, loves cooking and does not like unnecessary details in the interior, as, by the way, we do. The basis of the interior is the bedroom, which is separated from the kitchen-living room by a glass partition and at the same time seems to be an integral part of one large space. Th...
Architecture firm
Between The Walls
Photography
Katia Zolotukhina
Principal architect
Victoria Karieva
Design team
Karieva Victoria, Artem Potapenko
Environmental & MEP engineering
Material
The tabletop is quartz, laminate, the sink is made of acrylic in the bathroom, the furniture is chipboard, and the bathroom is MDF, and the wall in the living room is ceramic granite
Supervision
Between the Walls
Visualization
Artem Potapenko
Tools used
Autodesk 3ds Max, Adobe Photoshop, Adobe Lightroom
Typology
Residential › Apartment
Penthouse located in the Eixample Barcelones in a modenist building. It highlights a 50m² square terrace with south orientation, original recovered mosaic pavements and uncovered ceilings recovering the original constructive element of the “Volta Catalana”. The program consists of 4 bedrooms, one of them en suite, a family room, three bathrooms, li...
Project name
Penthouse in Eixample Neighborhood (A"tico en Eixample, Barcelona)
Architecture firm
Veronica Mimoun Studio
Location
Barcelona, Spain
Photography
Montse Garriga
Principal architect
Veronica Mimoun
Environmental & MEP engineering
Material
Concrete, Wood, Glass, Stone
Typology
Residential › Apartment

