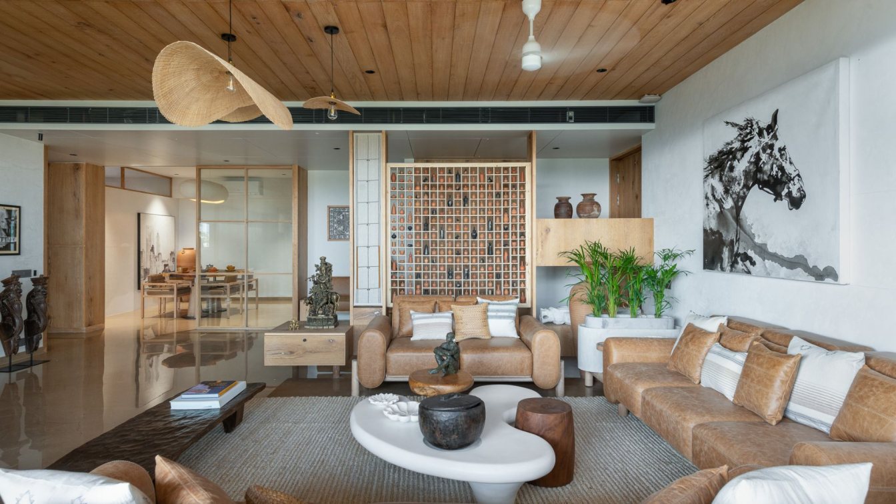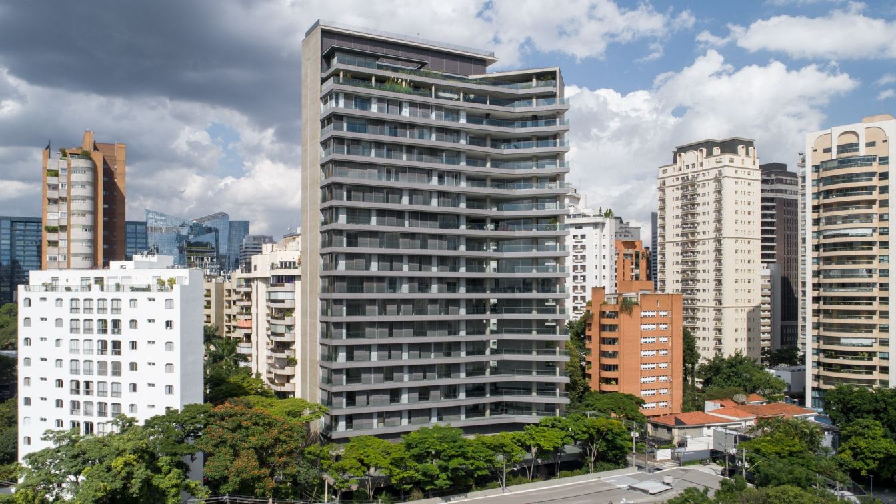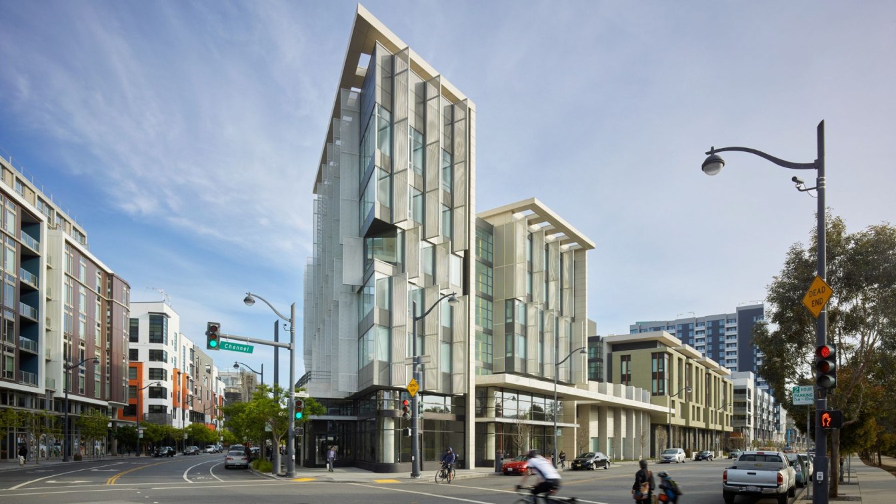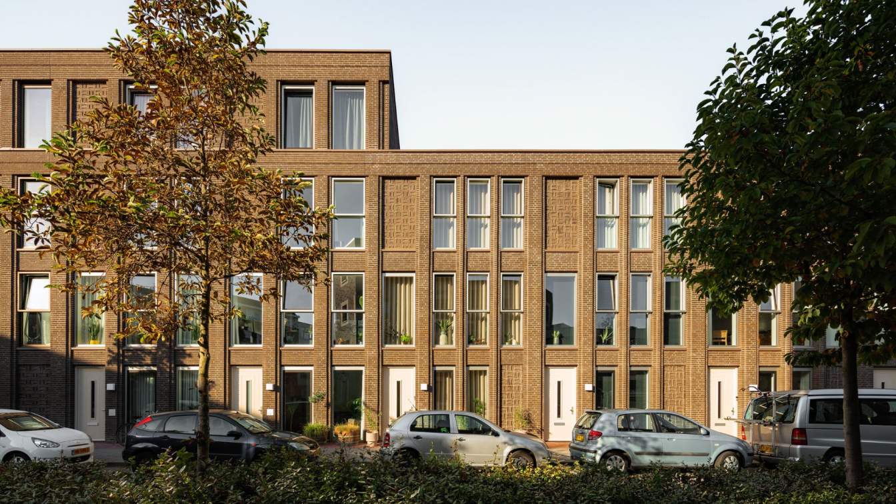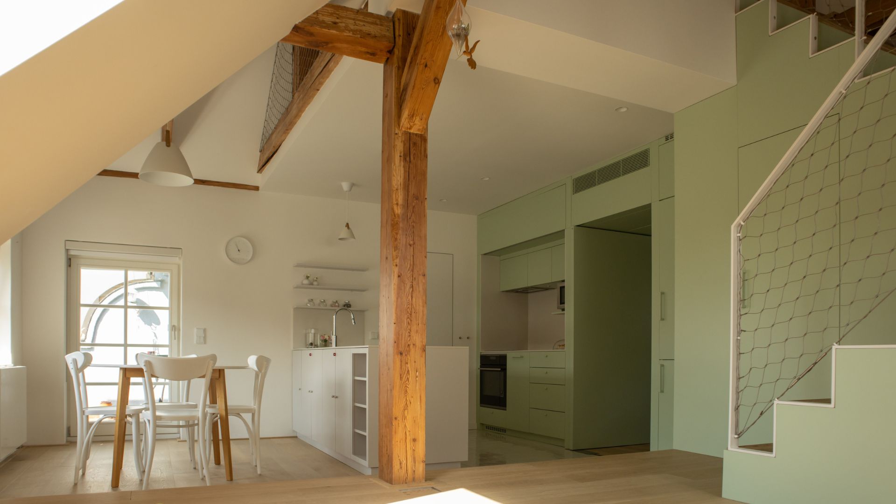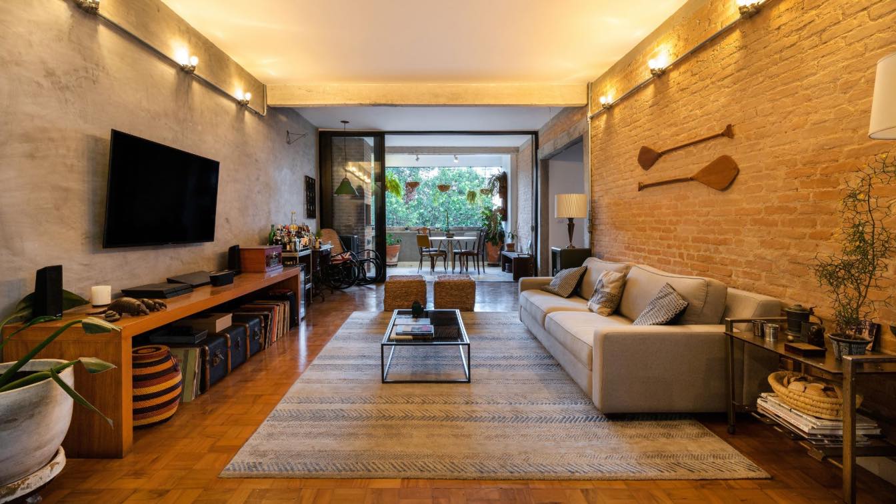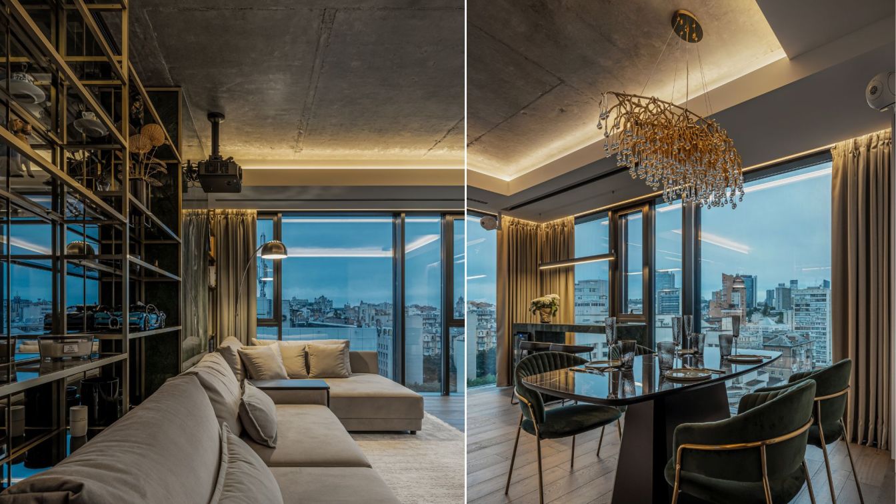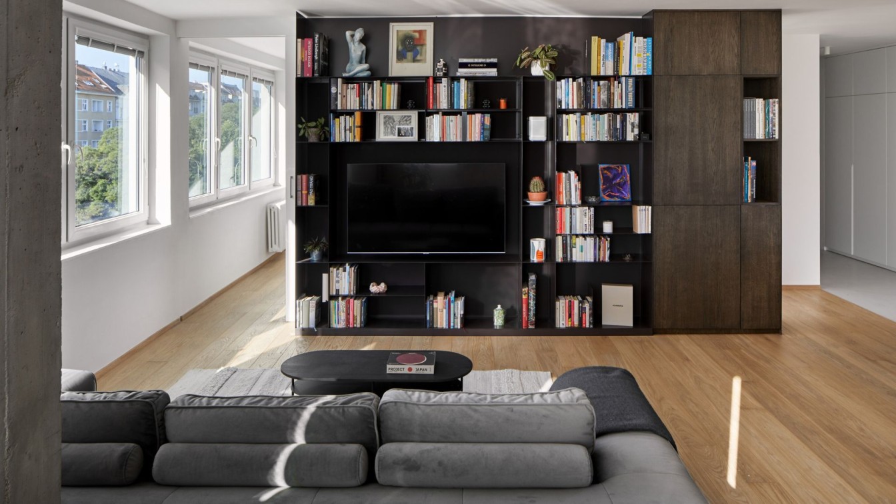A home to a creative family deeply rooted in nature. Every piece of furniture is handcrafted locally, promoting the "Make in India" movement. The interior design style is a union of Japandi and Indian influences. An apartment in Ahmedabad serves as a tranquil sanctuary, distinguished by its adherence to essentialism.
Project name
Aikyam - ऐ"म्(sanskrit means togetherness, harmony, oneness)
Architecture firm
tHE gRID Architects
Location
Ahmedabad, Gujarat, India
Photography
Photographix India | Sebastian. Video credits: MGX india
Principal architect
Snehal Suthar, Bhadri Suthar
Design team
Snehal Suthar, Bhadri Suthar
Interior design
tHE gRID Architects
Environmental & MEP engineering
inhouse
Lighting
tHE gRID Architects
Material
locally sourced and crafted
Supervision
tHE gRID Architects
Visualization
Snehal Suthar, Bhadri Suthar
Tools used
Autodesk 3ds Max
Client
Snehal Suthar, Bhadri Suthar and Manasvini Suthar
Typology
Residential › Apartment, Home for the Architects and designers (founders for - tHE gRID Architects )
The aflalo/gasperini arquitetos office signs the project for the residential HL 746, in Itaim Bibi, in São Paulo. From the composition of the lines of the facade, the building brings in its design angles and inclinations present in several projects of the office.
Architecture firm
aflalo/gasperini arquitetos
Location
São Paulo, Brazil
Photography
Maíra Acayaba
Principal architect
Roberto Aflalo Filho, Luiz Felipe Aflalo Herman, Grazzieli Gomes Rocha and José Luiz Lemos
Design team
Alfredo Del Bianco, Eduardo Mikuza, Reginaldo Okusako, André Navarro, Daniela Mungai, Juliana Baldocchi, Bruna Chatah, Daniel Lanzelotti , Marcelo Possagnolo, Marcelo Nagai, Ari Miaciro, Gabriel Braga, Alan Lima, Kenzo Abiko
Civil engineer
Flávio Martins
Structural engineer
Escrit. Técnico Julio Kassoy e Mario Franco - JKMF
Landscape
Renata Tilli Projetos e Paisagismo
Lighting
Mingrone Iluminação
Construction
Bratke Collet
Supervision
Flávio Martins
Visualization
Alan Lima and Gabriel Braga
Typology
Residential › Apartment
The project marks the corner of Fourth and Channel Streets as a gateway to San Francisco’s burgeoning new Mission Bay south neighborhood. It houses 150 low income, and formerly homeless individuals and families, currently including 261 children. It brings diversity of age, race, and income to this booming new district. Restaurant and retail space...
Project name
1180 Fourth Street
Architecture firm
Associate Design Architect: Kennerly Architecture & Planning. Executive Architect: Mithun/Solomon (originated WRT/Solomon E.T.C.). Associate Architect: Full Circle Architecture
Location
San Francisco, California, USA
Photography
Bruce Damonte
Design team
Owen Kennerly, Brian Stryzek
Collaborators
Developer: Mercy Housing California; Acoustical Engineer: Mei Wu Associates; Waterproofing Consultant: Gale Associates
Civil engineer
Urban Design Consulting Engineers
Structural engineer
Tipping Mar and Associates, and Bello & Associates
Environmental & MEP
Ajmani & Pamidi Inc.
Landscape
GLS Landscape Architecture
Lighting
Horton Lees Brodgen Lighting Design
Construction
James E. Roberts-Obayashi Corp.
Material
Concrete, Glass, Steel
Typology
Residential › Apartment
At the foot of the Roof Park in Rotterdam housing project The Hudsons has been realized. The development adds 5 building blocks with 118 single-family homes, 24 apartments and 2 commercial spaces to the Bospolder-Tussendijken district. The early 20th-century district of Bospolder-Tussendijken has been undergoing restructuring for decades. The more...
Architecture firm
Orange Architects
Location
Bospolder-Tussendijken, Rotterdam, Netherlands
Photography
Sebastian van Damme, Sander van Wettum
Design team
Jeroen Schipper, Tess Landsman, Paul Kierkels, Julija Osipenko, Angeliki Chantzopoulou, Fung Chow, Lars Fraij, María Gómez Garrido, Rutger Schoenmaker
Collaborators
Advisors: Pieters Bouwtechniek, Nieman, Huygen Installatie Adviseurs, CULD, INBO
Visualization
De Beeldenfabriek
Client
ERA Contour & BPD Gebiedsontwikkeling
Typology
Residential › Apartment
A young Prague couple decided to extend their small attic apartment to better suit the needs of a family life. The apartment is located in a semi-detached house in a small neighborhood built in the early 1920s in a unique Czech Art Deco style. The neighborhood was named Liberty to celebrate newly established Czechoslovakia.
Project name
Liberty Loft
Architecture firm
System Recovery Architects
Location
Prague, Czech Republic
Photography
Helena Línová + Vítězslav Kůstka
Principal architect
Helena Línová + Vítězslav Kůstka
Design team
Helena Línová + Vítězslav Kůstka
Interior design
Helena Línová + Vítězslav Kůstka
Civil engineer
Design & Build, s.r.o.
Structural engineer
TeAnau, s.r.o.
Environmental & MEP
Design & Build, s.r.o.
Supervision
Helena Línová + Vítězslav Kůstka
Visualization
System Recovery Architects
Construction
Design & Build, s.r.o.
Material
larch, perforated aluminium sheets, spruce
Typology
Residential › Apartment, Renovation, Refurbishment
With the desire to integrate living room and kitchen, a suite with plenty of useful space and a balcony with barbecue to enjoy relaxing moments, the office Espacial Arquitetos, led by architects Larissa Teixeira and Reginaldo Machado, sought inspiration in New York lofts and brought a lot of urban design, bringing the city into the 180m² apartment...
Project name
Apartamento Cônego
Architecture firm
Espacial Arquitetos
Location
Pinheiros, São Paulo, Brazil
Design team
Larissa Teixeira, Reginaldo Machado
Interior design
Espacial Arquitetos
Environmental & MEP engineering
Structural engineer
Eduardo Duprat
Lighting
Espacial Arquitetos
Material
Portobello, Eliane, Dalle Piage, Friso box
Typology
Residential › Apartment
This apartment is a true place of strength and inspiration. Located in the heart of Kyiv, it is designed to meet the best sunrises and sunsets...
Every detail here is about the owners and for the owners, combined into a single harmonious composition thanks to the skills of AG Architecture architects.
Project name
Apartment in the heart of Kyiv
Architecture firm
AG Architecture
Location
Chicago Central House, Kyiv, Ukraine
Photography
Andrii Shurpenkov
Principal architect
Andrii Glushchenko
Design team
Andrii Glushchenko, Natalia Kulbashna, Andrii Vasylkiv
Environmental & MEP engineering
Typology
Residential › Apartment
Complete reconstruction of the interior, including a new layout.
Project name
Tusarova Apartment
Architecture firm
Plus One Architects
Location
Tusarova 37, 170 00 Prague, Czech Republic
Principal architect
Petra Ciencialová, Kateřina Průchová
Interior design
Karl Filsak
Environmental & MEP engineering
Material
Exposed concrete – the original supporting structure. Added concrete – sink, kitchen counter, island. Stone – local use on the kitchen counter and bedside tables. Sheet metal – library. Oak veneer – furniture according to the author's design.
Typology
Residential › Apartment

