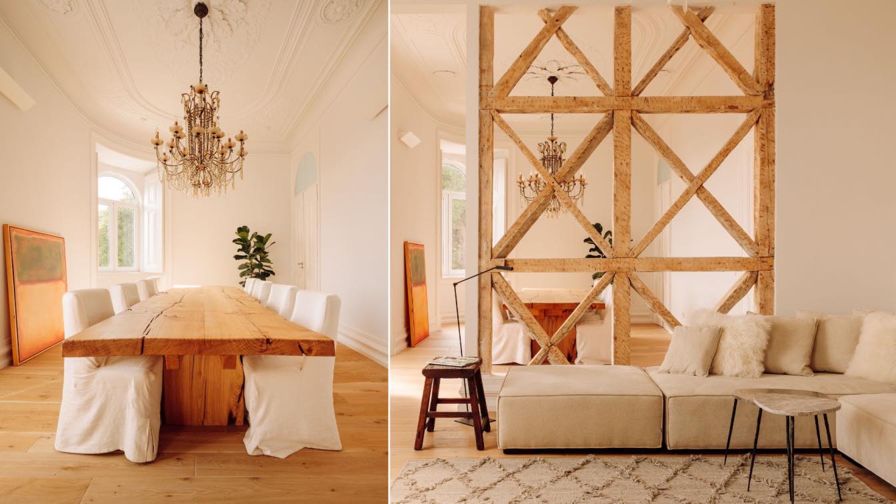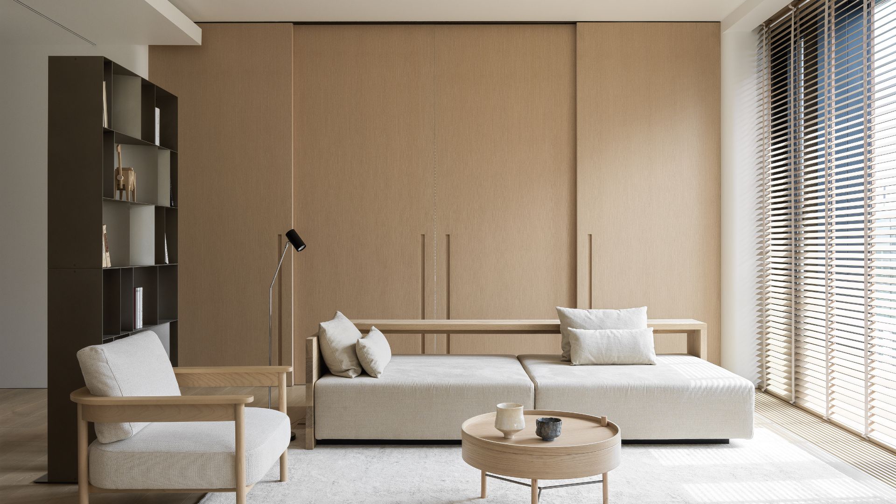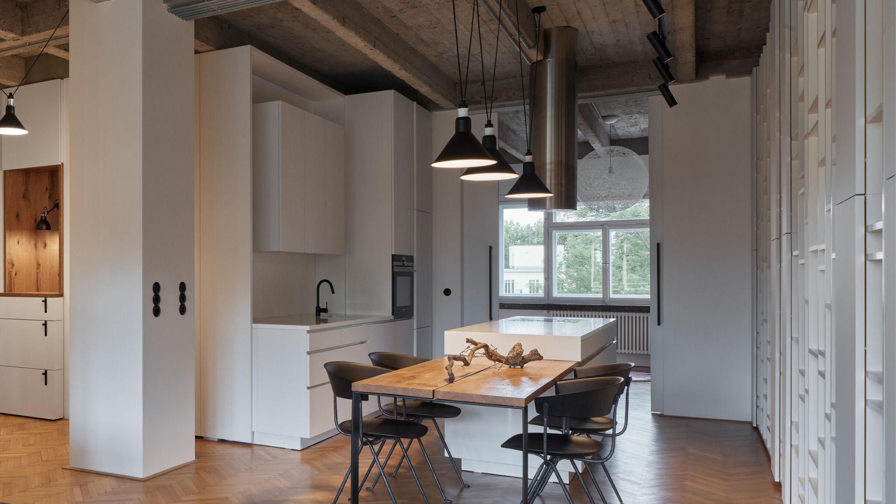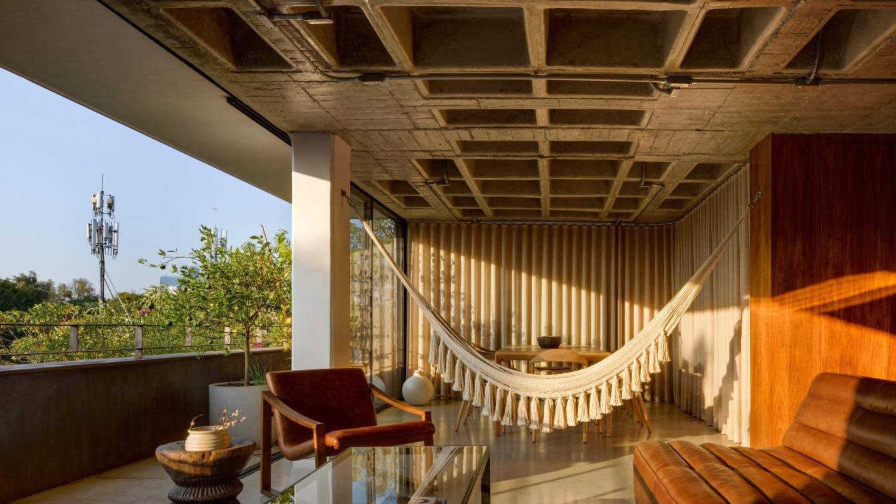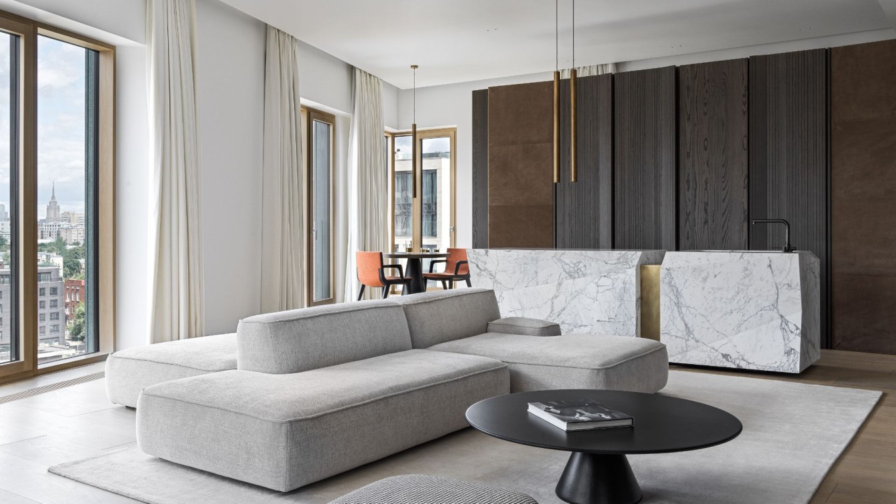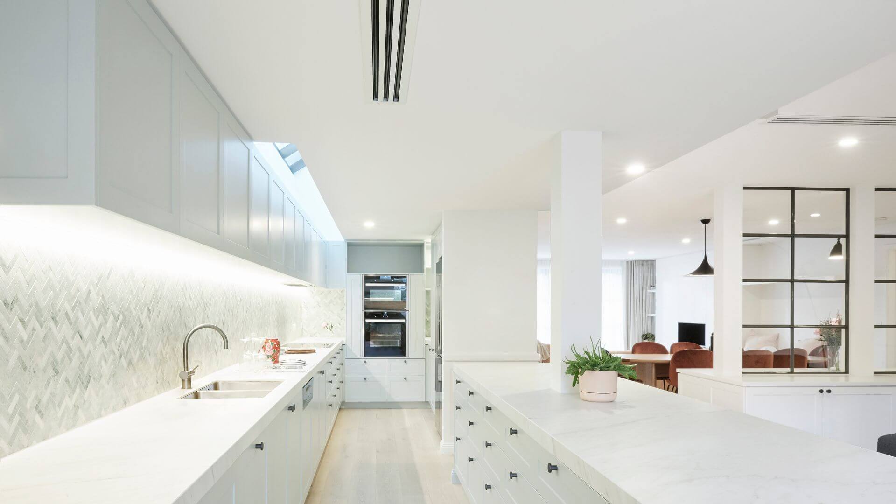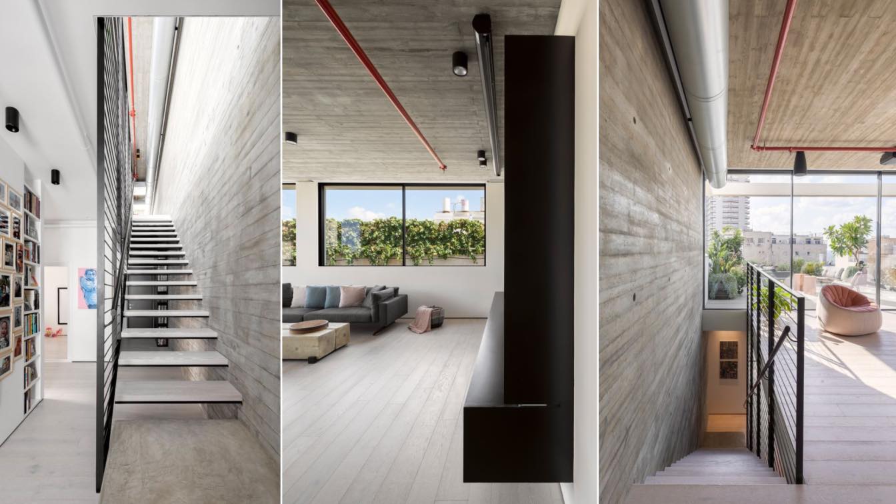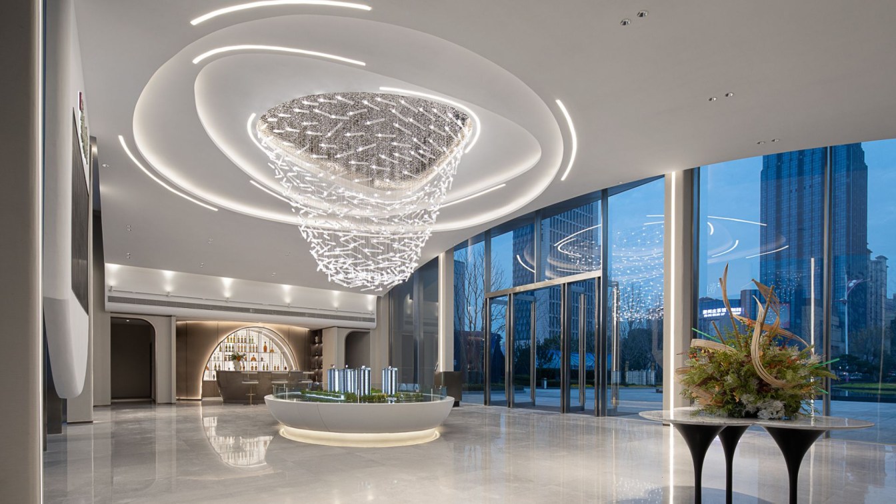Apartment TB is an eight-bedroom apartment designed and renovated in order to accomodate a big family in the centre of Lisbon. The apartment is located on the second floor of a building that was constructed in the second half of the 19th century on an area along the Lisbon waterfront in the wake of the 1755 earthquake.
Project name
Apartment TB
Architecture firm
Nuno Nascimento Arquitectos
Location
Lisboa, Portugal
Photography
Francisco Nogueira
Principal architect
Nuno Nascimento
Design team
Nuno Nascimento, Mattia Caccin
Environmental & MEP engineering
Material
Ibiza Marble, Aleluia Tiles, Moleano Stone, Ofa faucets, Osvaldo Matos lights, Efapel
Construction
Passar Ideias
Tools used
AutoCAD, Adobe Photoshop
Typology
Residential › Apartment
When you enter the apartment the first thing that catches your eye is the soaring wooden volume, a cabinet suspended between two walls. Behind it you can immediately see the general area of the apartment. This solution, like many in this interior, is both aesthetic and functional.
Project name
VTB Arena Park
Architecture firm
Artem Babayants
Location
Moscow, Russian Federation
Photography
Sergey Krasyuk
Principal architect
Artem Babayants
Design team
Babayants Architects
Collaborators
Style by Yes We May
Interior design
Babayants Architects
Environmental & MEP engineering
Material
Wood, natural stone, artificial stone, glass
Visualization
Babayants Architects
Tools used
3D Max, Corona Render, photographed by Hasselblad
Typology
Residential › Apartment
The client's wish was to create a home that would provide a feeling of airiness and spaciousness and at the same time, they desired the possibility to separate the daily activities so the members of the household will not disturb each other.
Architecture firm
Formafatal
Location
Prague, Czech Republic
Principal architect
Katarína Varsová
Environmental & MEP engineering
Material
Massif oak – dining table. Concrete – ceiling. Black Terazzo – sills. Oak parquet – floor. Ceramics – walls of bathrooms. Metal – frames, pipes for cables, handrails
Typology
Residential › Apartment
This project is a renovation project for an apartment in La Condesa, the hip and trendy area of Mexico City. This apartment is located in a building from 1970. The original apartment looked very old, it did not have well-defined spaces, was kind of dark and somehow sad. With this redesign, the interior distribution of the space was changed and the...
Project name
Condesa Apartment
Architecture firm
Ricardo Vainer. Atelierd
Location
Mexico City, Mexico
Principal architect
Ricardo Vainer
Interior design
Ricardo Vainer
Environmental & MEP engineering
Civil engineer
Alvaro Cortes
Material
Concrete, steel, glass, wood
Supervision
Alvaro Cortes
Typology
Residential › Apartment
How an interior is born? At what moment an image appears? We don’t have a certain script. Many of the ideas for this project came to our minds when we first visited the apartment. So, we had a wonderful space with high ceilings, lots of daylight and a splendid view. Our task was to show and highlight all the advantages. Designing in such a case sh...
Project name
Sadovie Kvartali
Location
Moscow, Russian Federation
Photography
Sergey Krasyuk
Principal architect
Artem Babayants
Design team
Babayants Architects
Collaborators
Style by Yes We May
Interior design
Babayants Architects
Environmental & MEP engineering
Material
Wood, glass, artificial stone, natural stone
Visualization
Babayants Architects
Tools used
Autodesk 3ds Max, Corona Renderer, Photographed by Hasselblad
Typology
Residential › Apartment
Renovating an apartment presents many different challenges to renovating a house. Architect Kirby Roper, Director of Kirby Architects, reflects on a major apartment renovation in Melbourne’s Domain Road South Yarra. She offers some practical advice for renovating older apartments with a body corporate.
Project name
Domain Views
Architecture firm
Kirby Architects
Location
Domain Road, South Yarra, Victoria, Australia
Photography
Jacqui Henshaw
Principal architect
Kirby Roper
Design team
Annabelle Roper, Ankita Gurav
Interior design
Dana Goldberg Nido Design
Environmental & MEP engineering
Structural engineer
Stephen Dodd and Partners
Construction
Rami Grinblat Adept Construction Pty Ltd
Typology
Residential › Apartment
Geometric and technical constraints were key to the design language chosen for this Duplex apartment in Tel Aviv. Instead of concealing the AC and sprinklers , the decision was to expose them , and make them an integral part of the design.
Architecture firm
Erez Shani Architecture
Location
Tel Aviv-Yafo, Tel Aviv District, Israel
Principal architect
Erez Shani
Design team
Idan Zilbershtein
Collaborators
Kamoor (Woodwork), Shlomo Dora (Metal work), Mark Whiteson ( Metal Work)
Interior design
Erez Shani Architecture
Environmental & MEP engineering
Lighting
Anna Zalsin Lighting Design
Material
Concrete , Steel , Wood
Construction
Ben Ziv Group
Supervision
Ben Ziv Group
Typology
Residential › Apartment
Glory Mansion is a large residential development located in the center of Jiashan, sitting at the intersection of Shiji Avenue and Jiashan Avenue. Surrounded by top commercial facilities including United City, Intime Department Store and World Expo Hotel, iconic urban spiritual landmarks like museum, library and art center, as well as several upsca...
Project name
Glory Mansion Hotel-style Entrance Lobby & Show Flat
Interior design
QIRAN DESIGN GROUP
Photography
Hanmo Vision / Xiao Si
Built area
hotel-style entrance lobby /440 m²; show flat /265 m²
Completion year
December 2021
Collaborators
Decoration design: QIRAN DESIGN GROUP
Architecture firm
Sun Tao
Material
Concrete, Wood, Glass, Steel
Client
Chang Rong Real Estate
Typology
Hosipitality, Hotel-style entrance lobby, Show flat

