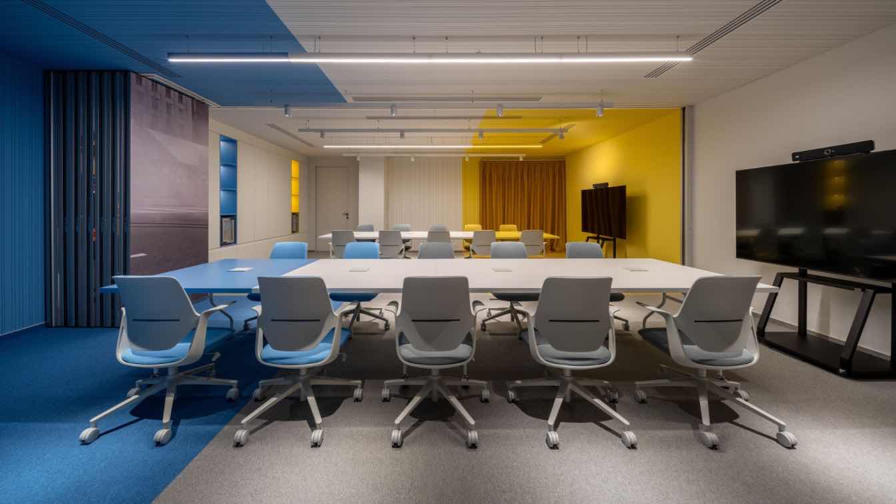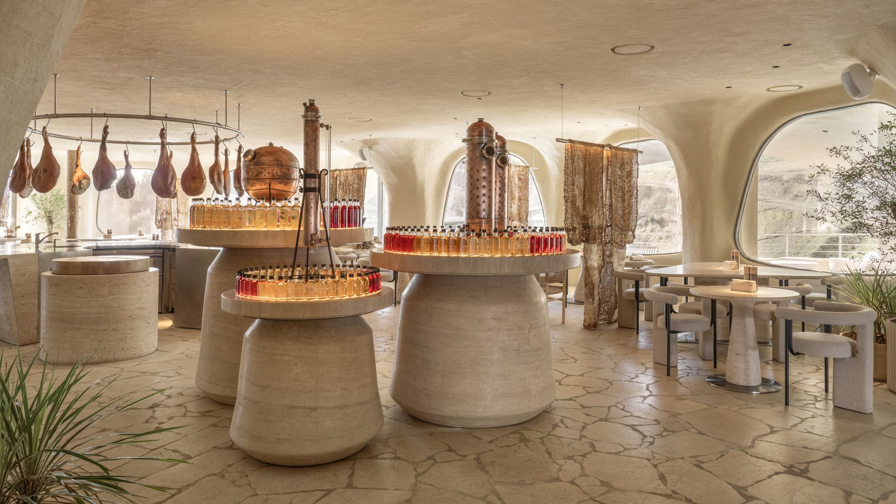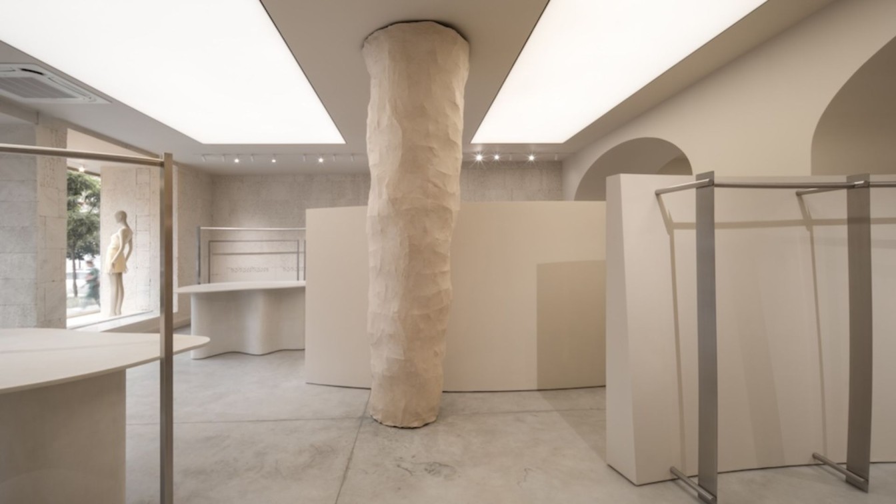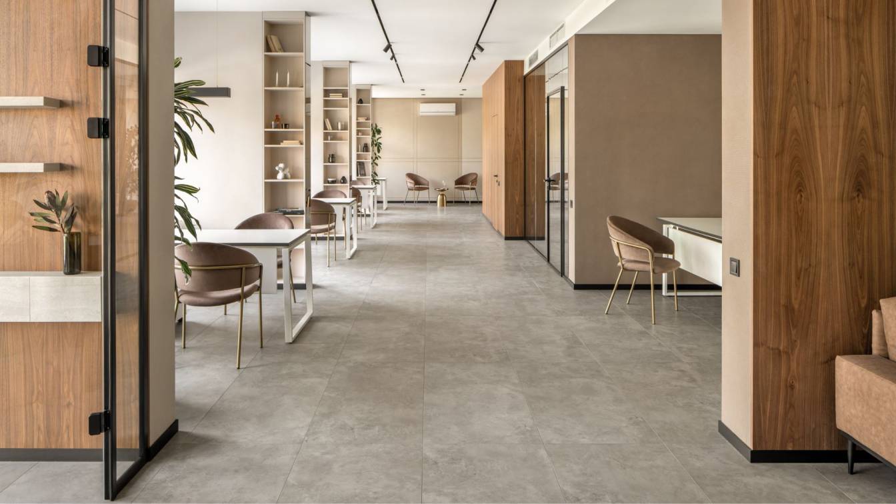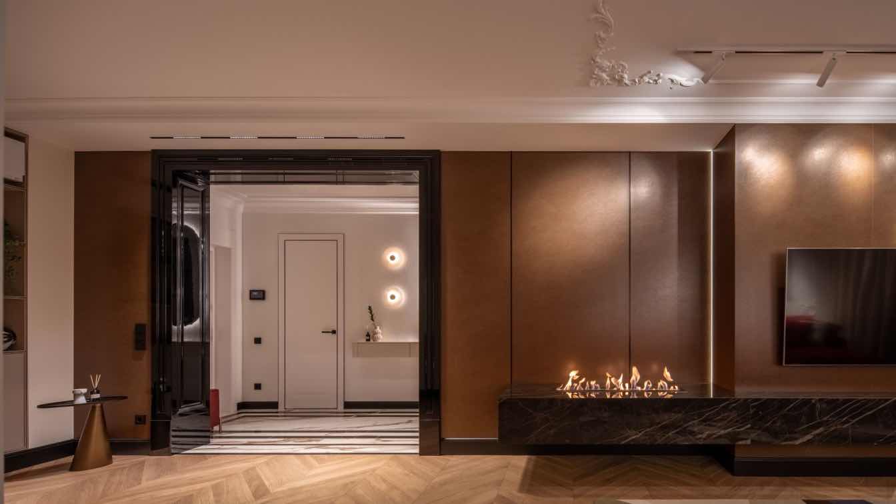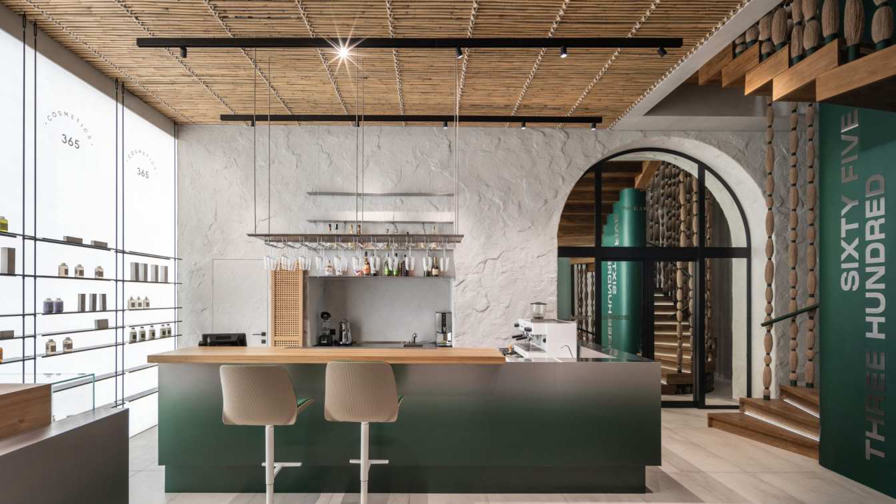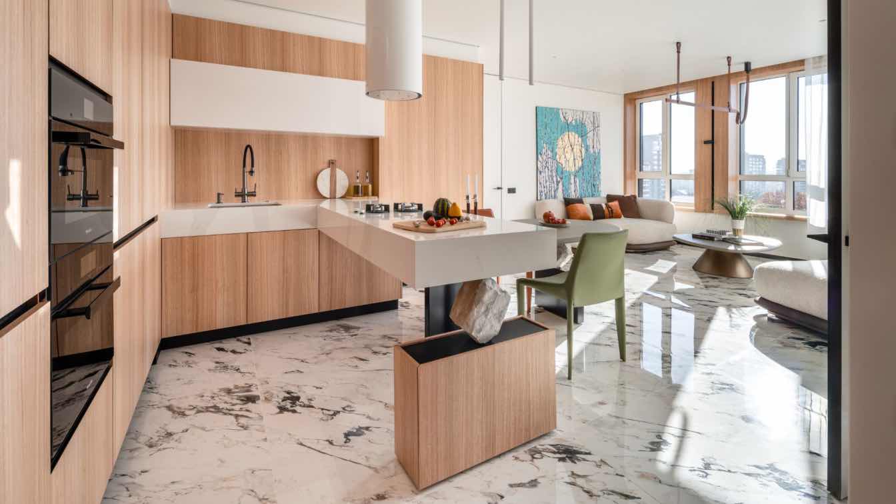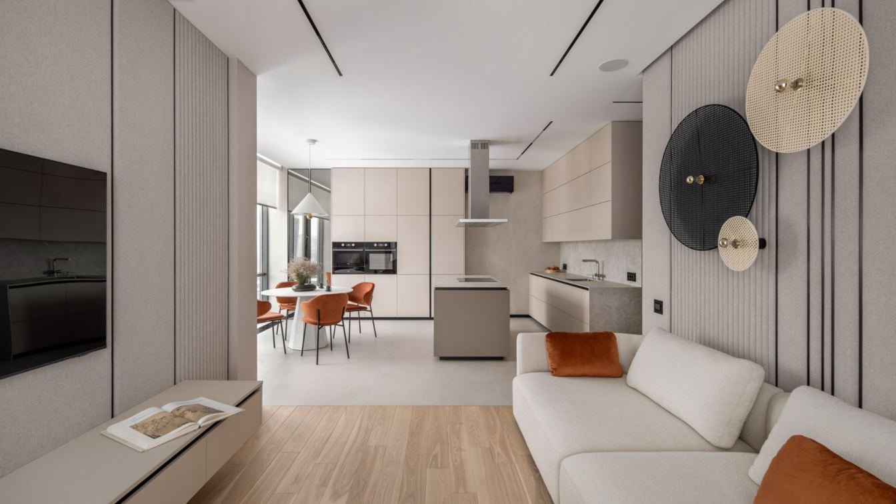The new office was created for a company that works rhythmically, quickly, and emotionally. They launch products that surprise, touch hearts, and stay in people's minds. In this space, ideas aren't just born—there are constant internal competitions: for attention, effect, and results.
Project name
CTRL/PLAY Office
Photography
Andriy Bezuglov
Design team
Nikita Prykhodchenko, Tetyana Sotsenko, Tetiana Zykh, Ihor Yashyn, Yaroslav Pimchenko
Interior design
ZIKZAK Architects
Typology
Commercial › Office
This is the newly opened hall of a well-known traditional Ukrainian restaurant – a favorite among tourists visiting the Ukrainian Carpathians. “Grybova Hata” in Ukrainian means a home of mushrooms.
Project name
Grybova Hata
Architecture firm
YOD Group
Location
Polyanytsya Village, Bukovel, Ivano-Frankivsk oblast, Ukraine
Photography
Andriy Bezuglov
Principal architect
Volodymyr Nepiyvoda, Dmytro Bonesko
Design team
Denys Moseiko, Anna Klachun
Interior design
YOD Group
Collaborators
Atelier Dasha Tsapenko, Decorkuznetsov, C.I.Form
Built area
230 m² / 2476 ft²
Site area
230 m² / 2476 ft²
Material
stone, plaster, mushroom-based biotextile, recycled plastic
Client
Grybova Hata (Mykhaylo Grosuliak)
Typology
Hospitality › Restaurant
A new PAPAYA brand showroom has opened in the heart of the city — a space that continues the philosophy of Between the Walls, where the interior is viewed as a living matter that engages in dialogue with the past and the present.
Architecture firm
Between the Walls
Location
Kyiv, 36 Bohdan Khmelnytsky Street, Ukraine
Photography
Andriy Bezuglov
Principal architect
Victoria Karieva
Design team
Between the Walls
Interior design
Between the Walls
Material
Shell, aluminum, microcement, metal
Visualization
Between the Walls
Typology
Commercial › Showroom
Located in Kyiv, the capital of Ukraine, this office was furnished by interior designer Julia Baydyk, founder of Alta Idea Design Studio, in order to provide working space with a homely relaxation area for a construction and development company. The large open space with floor-to-ceiling windows is light and airy.
Project name
A Minimalist Office Designed for Work-Life Balance
Architecture firm
Alta Idea Design Studio
Photography
Andriy Bezuglov
Principal architect
Julia Baydyk
Built area
197 m² / 2,120 ft²
Site area
197 m² / 2,120 ft²
Interior design
Alta Idea Design Studio
Material
glass, textile, ceramic tiles
Typology
Commercial › Office
The vision was ambitious: to design a modern, ergonomic space infused with a timeless aesthetic that would endure for years to come. With her team’s expertise at Alta Idea Design Studio, Julia not only conceptualized but also brought this vision to life, masterfully blending neoclassicism with Art Deco elements to craft an interior that is both ref...
Architecture firm
Alta Idea Design Studio
Photography
Andriy Bezuglov
Principal architect
Julia Baydyk
Environmental & MEP engineering
Civil engineer
Alta Idea Design Studio
Structural engineer
Alta Idea Design Studio
Material
American walnut, herringbone parquet flooring, porcelain panels
Supervision
Alta Idea Design Studio
Visualization
Alta Idea Design Studio
Typology
Residential › Apartment
The beauty studio is located in a prestigious new building in Kyiv's Obolon district. This is the third object of the 365 network, the design for which was created by the Bogdanova Bureau team. The brand colors and function unite them, but each is distinguished by the vibe and interior design.
Project name
365 STUDIO Obolon
Architecture firm
Bogdanova Bureau
Photography
Andriy Bezuglov
Principal architect
Olga Bogdanova
Design team
Olga Bogdanova, Oleg Matiushchenko, Mariia Krasiuk
Collaborators
Branding: Ilya Nepravda
Built area
343 m² / 3,692 ft²
Typology
Healthcare › Beauty Salon
A prime example of extraordinary design solutions that seamlessly blend aesthetics with practicality is the private residence of designer Karina Mayer and architect Danylo Koshulynskyy, the creative minds behind the successful interior studio Koshulynskyy & Mayer.
Architecture firm
Koshulynskyy & Mayer
Photography
Andriy Bezuglov
Design team
Karina Mayer, Danylo Koshulynskyy
Civil engineer
Koshulynskyy & Mayer
Structural engineer
Koshulynskyy & Mayer
Supervision
Koshulynskyy & Mayer
Visualization
Koshulynskyy & Mayer
Tools used
Autodesk 3ds Max, Autodesk Revit
Material
Marble, Eucalyptus Wood, Ceramic Tiles, Coal
Typology
Residential › Family House
In this project, the design began with a clean slate—an open space without walls or partitions. The clients, a young married couple, requested a layout that included an open living room and kitchen area, a bedroom, a children's room, two bathrooms, and a separate dressing room.
Project name
Modern Oasis of Sensual Minimalism
Architecture firm
Alta Idea Design Studio
Photography
Andriy Bezuglov
Principal architect
Julia Baydyk
Built area
116 m² / 1249 ft²
Site area
116 m² / 1249 ft²
Interior design
Alta Idea Design Studio
Environmental & MEP engineering
Material
Textile, Ceramic Tiles
Typology
Residential › Apartment

