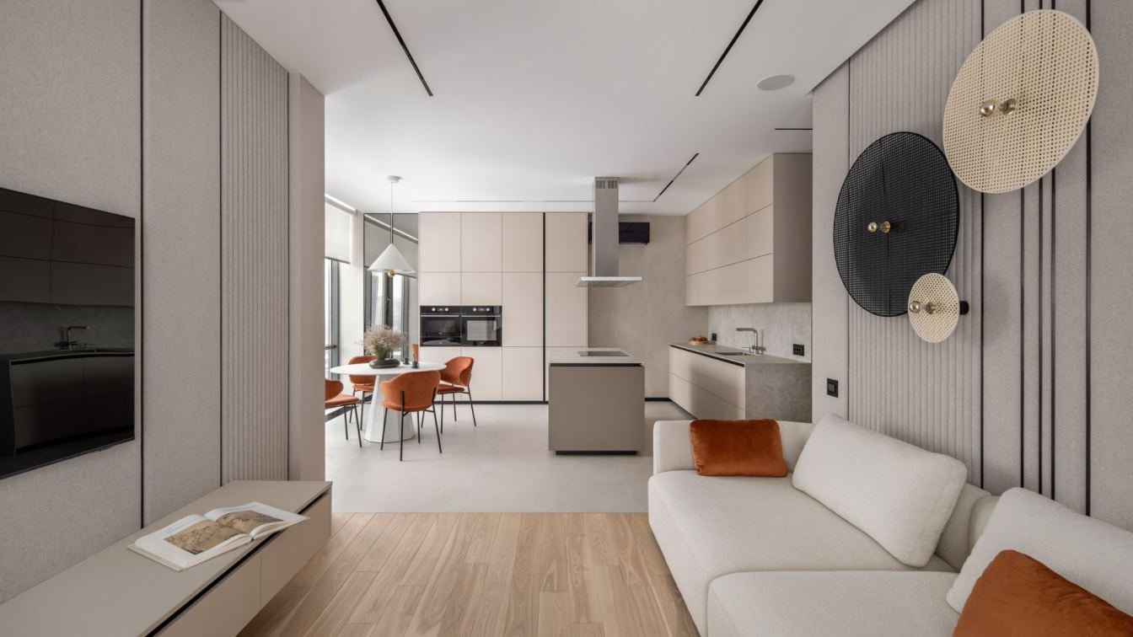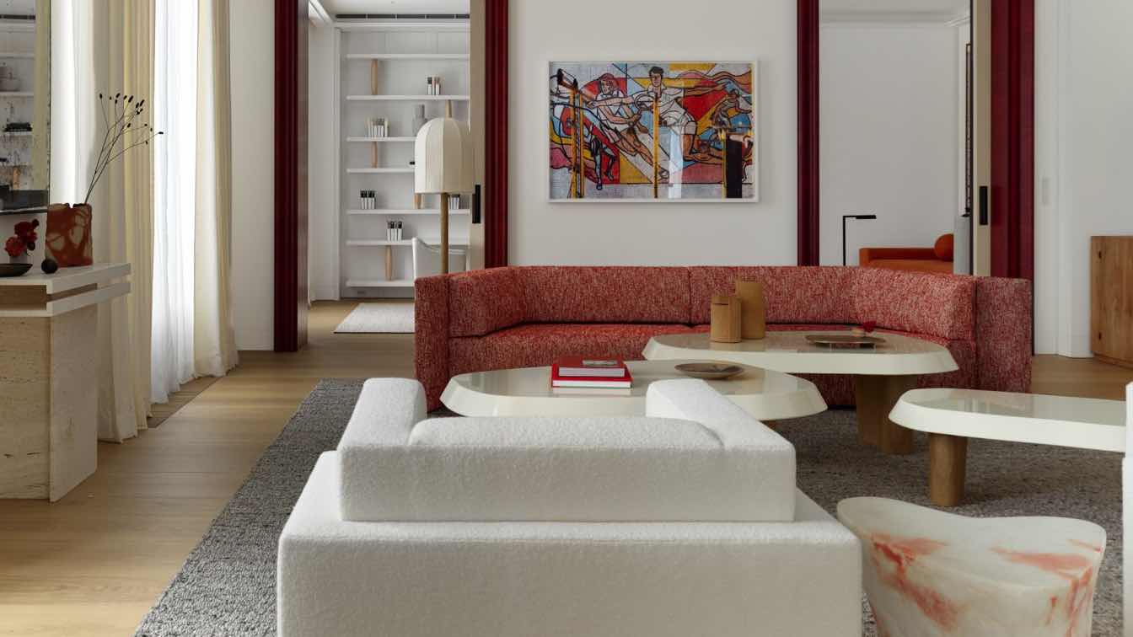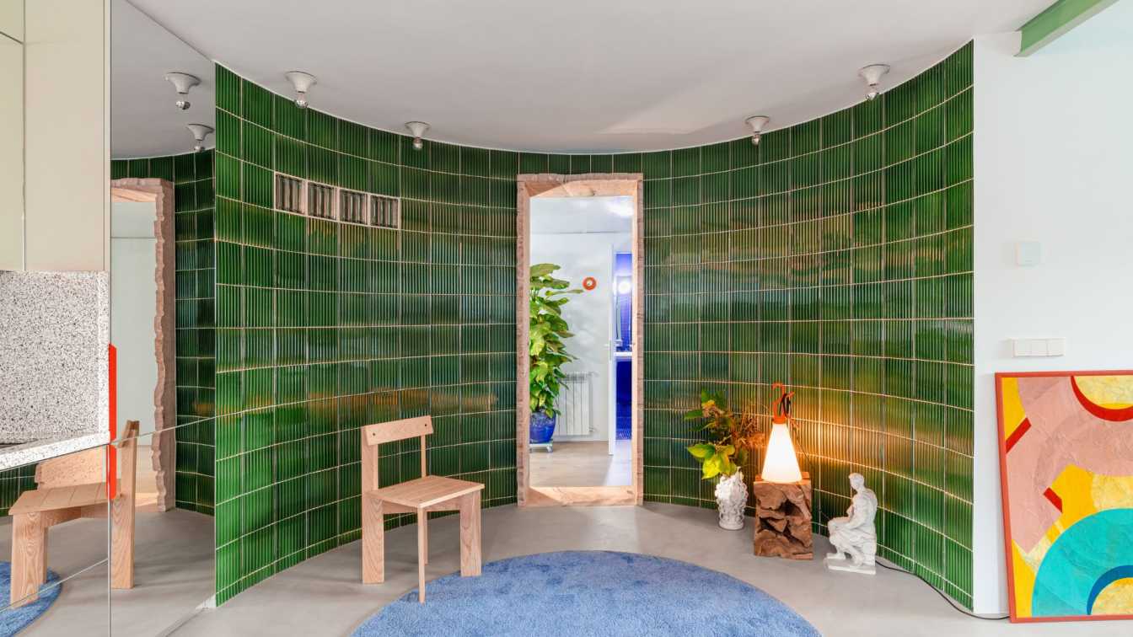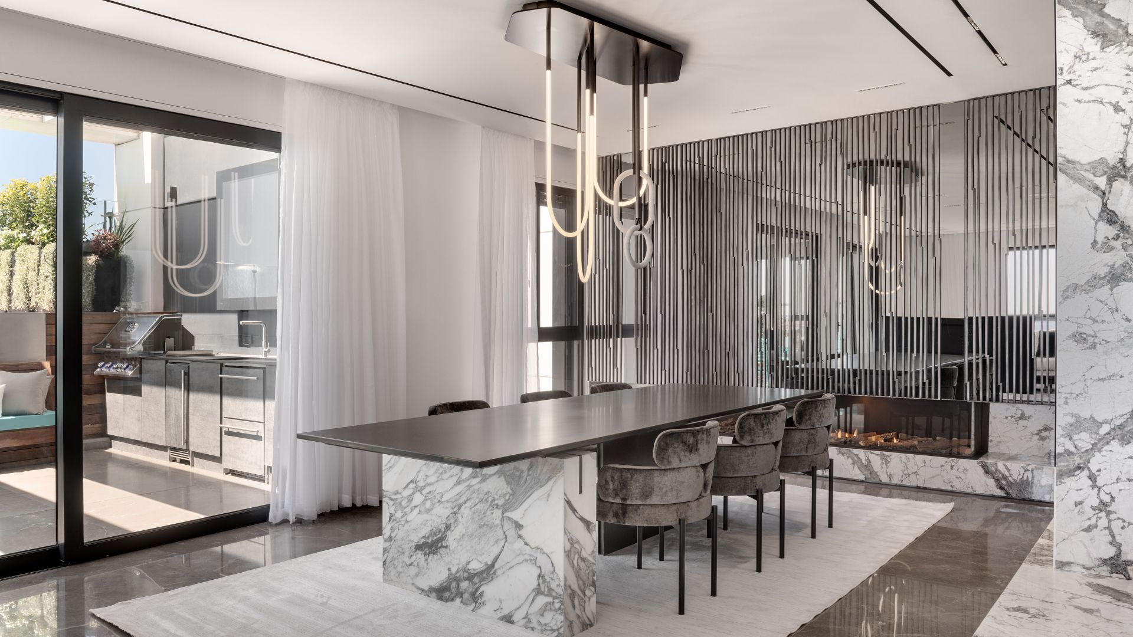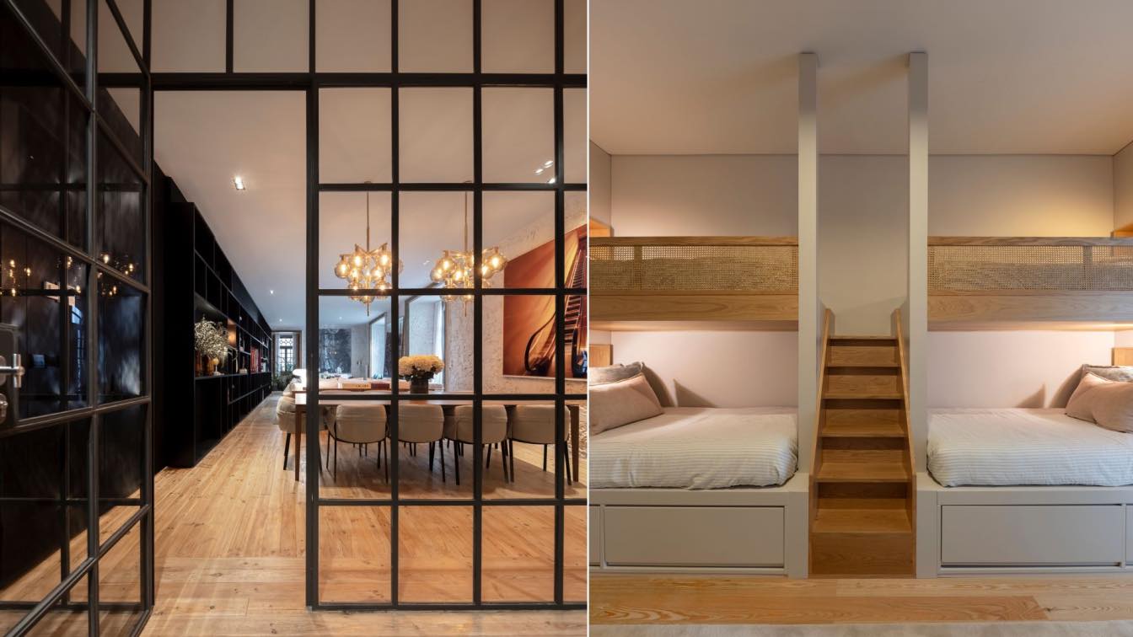Alta Idea Design Studio: In this project, the design began with a clean slate—an open space without walls or partitions. The clients, a young married couple, requested a layout that included an open living room and kitchen area, a bedroom, a children's room, two bathrooms, and a separate dressing room. Key requirements included a concealed washer and dryer, as well as a water filtration system.
The couple are active and energetic individuals who spend much of their time in meetings, on calls, and immersed in the fast-paced city life. Their main objective was to create a peaceful retreat where they could relax and find harmony. The only vibrant feature of the interior was the husband’s shower room, as it was important for him to start his day with energy, accompanied by music and a bright environment.
A natural color scheme with touches of terracotta was selected to create a harmonious atmosphere. Soft fabric panels in the living room and bedroom add pleasant tactile elements. The high ceilings allowed for the installation of a concealed hanging cinema screen in the living room, along with additional spotlights and speakers throughout the apartment. The sound system provides personalized playlists in each room. A large, retractable screen, acoustic panels, and warm LED lighting give the living room a cozy home theater feel.

The bedroom blends design, art, and natural beauty. Wooden elements behind the bed, along with mirror inserts that reflect sunlight, create a sense of warmth and light play. The furniture color mirrors the walls, resulting in a well-balanced composition that evokes calm and harmony.
The shower room and hallway introduce a bold contrast to the rest of the interior. Bright terracotta tones bring energy and positivity, while the main bathroom, in contrast, is minimalist and serene, encouraging relaxation. Both bathrooms feature stone chip tiles, adding texture and visual interest.
Soft corduroy cushions and armchairs in the kitchen, along with a velvet niche at the entrance, complete the minimalist design, adding warmth. The living room and kitchen take on a magical atmosphere at sunset, with warm pink and blue tones transforming the space into a serene oasis of tranquility.




























About
Alta Idea Design Studio, founded by Julia Baydyk in 2008, specializes in residential and commercial interior design, including homes, apartments, hotels, restaurants, offices, and wellness spaces. Julia, who began her design career in 2004, regularly attends leading design exhibitions like iSaloni in Milan and values lifelong learning, holding three university degrees. She collaborates with top brands and construction teams, excelling in design, construction, and project management. For many years Baydyk has been collaborating with the international development company IWG to create thousands of square meters of stylish offices and co-working spaces. Her portfolio also includes private villas, sports complexes, cafés, and AirBnB projects across Europe. Guided by her motto, “Your life ought to be beautiful here and now,” Julia stays inspired through yoga, meditation, and time spent with her family, embracing nature’s beauty.

