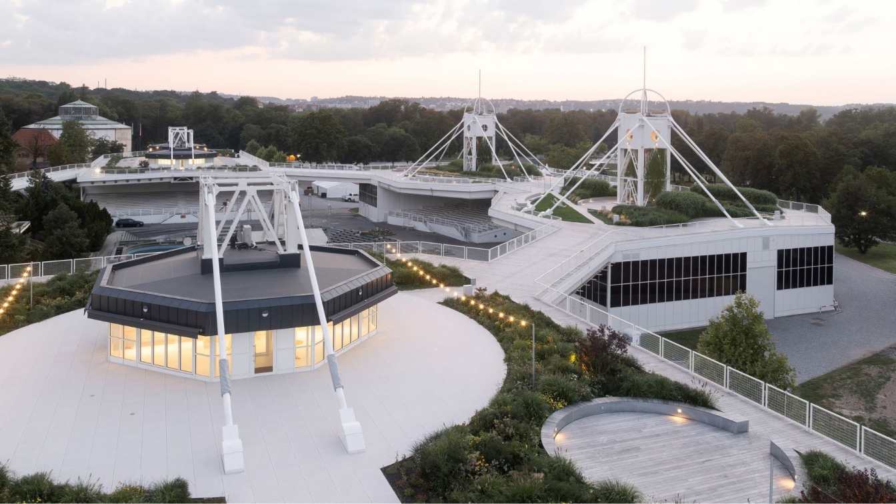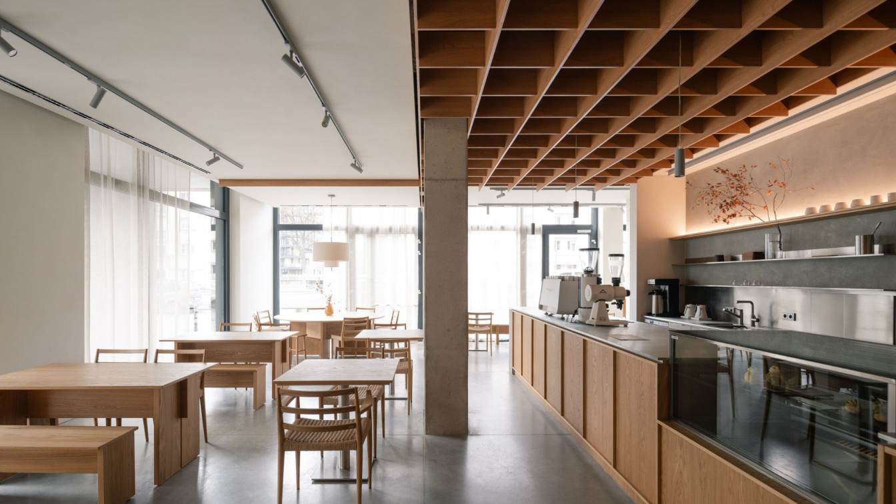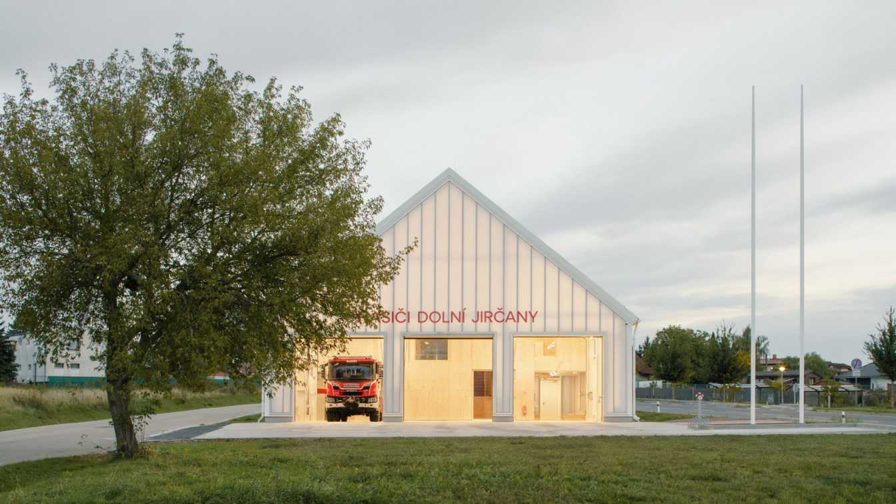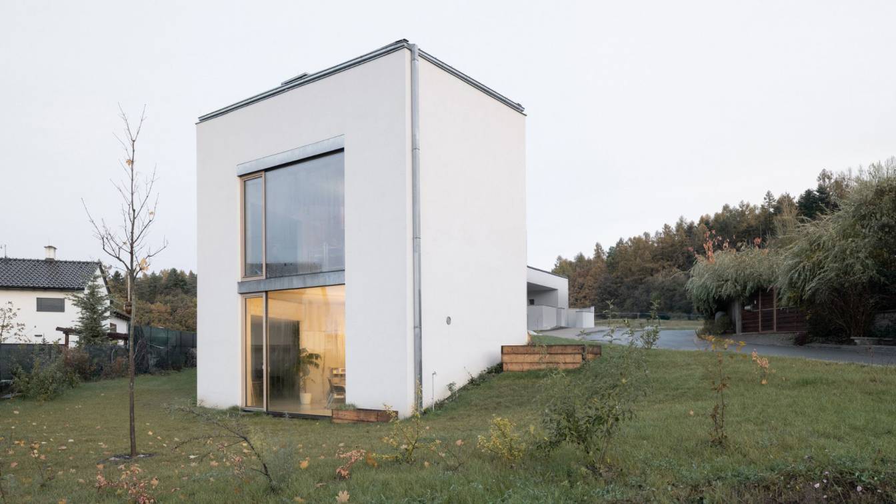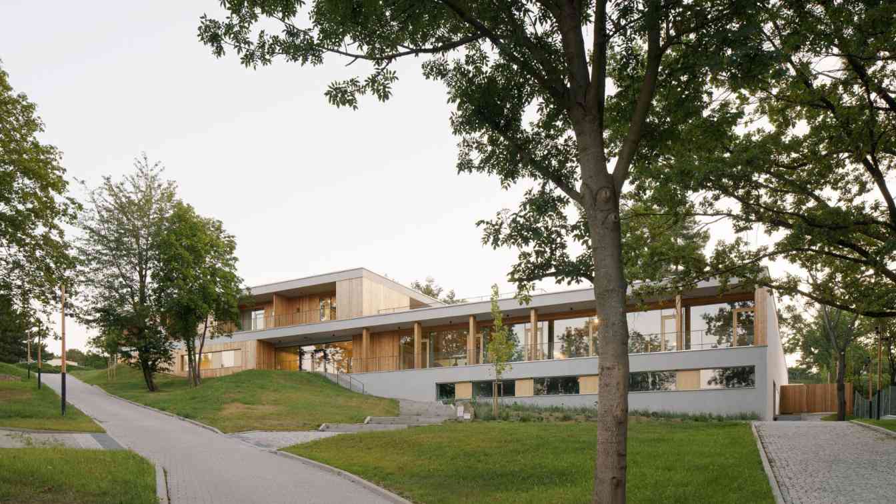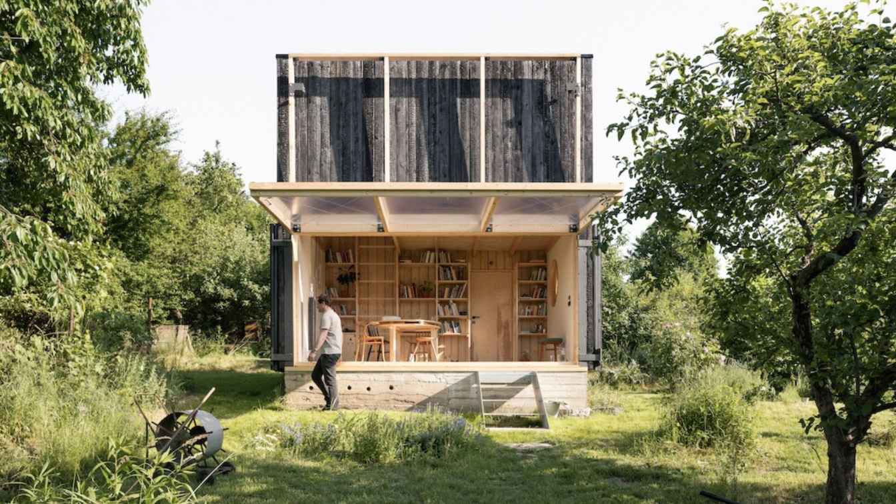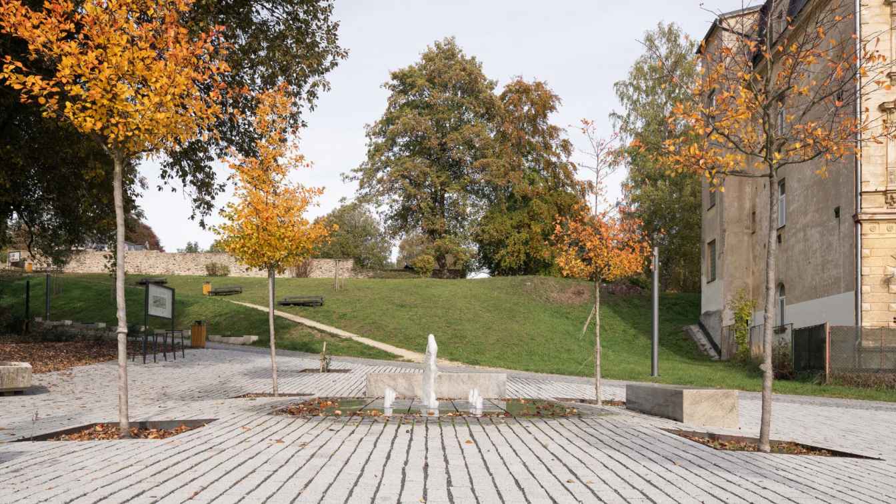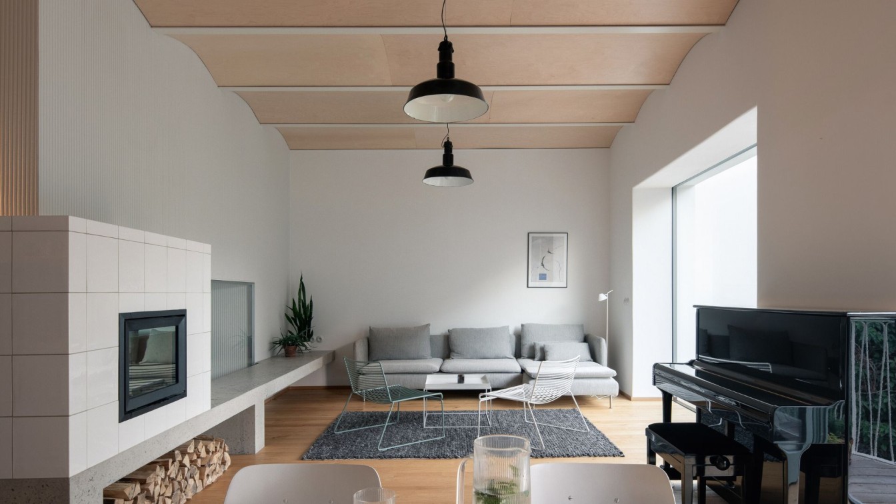The Křižík Pavilions, built in 1991 according to the design by architect Michal Brix, were originally intended only as temporary structures for the General Czechoslovak Exhibition. However, even after more than thirty years, they remain an important part of Prague's Exhibition Grounds.
Project name
Reconstruction of the Křižík Pavilions
Architecture firm
Výstaviště Praha
Location
Výstaviště 170 00, 170 00 Prague, Czech Republic
Photography
Alex Shoots Buildings
Design team
Ondřej Píhrt, Štefan Šulek, Ondřej Laciga, Kateřina Luftová, Štěpán Tomš, Matěj Střecha, Vendulka Vaněčková, Pavel Dostal Original building architect: Michal Brix
Collaborators
Landscape architect: Greenville. Structural engineer: Piada. Technical consultancy: DEKPROJEKT. Fire safety: A1 systém. EZS / EPS: Sára servis. Smoke and heat extraction: Colt International. Greenery and irrigation supply: Pražské služby. Construction of Pavilions: Konsit. Roof construction including surfaces: Tost
Structural engineer
Piada
Modern Asian café with a unique concept focused on serving matcha. The honest approach to matcha preparation is matched by the interior design. Natural and true materials define the atmosphere of the place.
Architecture firm
Ateliér Jiřího Lukáše
Location
Jana Želivského 2934/2b, 130 00 Prague, Czech Republic
Photography
Alex Shoots Buildings
Principal architect
Jiří Lukáš, Magda Sobotková
Collaborators
Construction project: Hakulin Architects, Gastro: Matyáš Merta, Main contractor: Stavdex, Joinery and ironwork: Vagunda Interier Design, HVAC: AirProject, Textile accessories: Ivana Kupfová, Lighting supplier: U1 Lighting
Construction
Hakulin Architects
Material
Polished concrete – floor. Oak – furniture, bar, built-in wardrobes. Stainless steel – bar, light semi-cabinets. Linen – curtains. Concrete screeds – wall finishes
Typology
Hospitality › Cafe
The fire station in Dolní Jirčany is a place where tradition meets modern design and functionality. It is designed to resemble the typology of rural barns with its shape and volume. Its rectangular form and gabled roof also create a visual connection with the elementary school located across the street.
Project name
Jirčany Fire Station
Architecture firm
SOA architekti
Location
Ke Křížku, 252 44 Psáry, Czech Republic
Photography
Alex Shoots Buildings
Principal architect
Ondřej Píhrt, Štefan Šulek, Ondřej Laciga, Kateřina Luftová, Štěpán Tomš, Marie Hojná
Collaborators
Electrical engineering: Jan Drašnar. HVAC: Václav Heis. Metal profiles, steel structure: SteelPro4. AL windows and doors contractor: Samat
Built area
Built-up area 425 m², Gross floor area 594 m², Usable floor area 429 m²
Structural engineer
CLT: A2 Timber [Václav Bártík]
Environmental & MEP
Electrical engineering: Jan Drašnar
Construction
BW – Stavitelství
Material
Steel – hall construction. CLT – building construction, residential building. Plywood – building cladding. 2 Polycarbonate – façade. Steel sheet – roof. Wire-concrete – floor
Client
Municipality Psáry
The family house is conceived as a vertical cave of light with 7 levels. Despite the small floor plan, it offers a spacious and flowing interior space.
Project name
House with Seven Floors
Architecture firm
Malý Chmel
Photography
Alex Shoots Buildings
Principal architect
Miroslav Malý, Zdeněk Chmel
Collaborators
Structural engineer: Stanislav Barák
Built area
Built-up area 63 m²; Usable floor area 143 m²
Material
Concrete – Supporting Structure, Ceilings, Walls, Floors. Steel – Stairs. Larch – Window Frames. Stainless Steel – Kitchen Worktop. Gray Laminate – Bespoke Furniture
Typology
Residential › House
The first children’s hospice in the Czech Republic. Providing palliative and respite care, rehabilitation, therapy, and, above all, comprehensive support for families in difficult life situations. It is a refuge, a place for experiencing the hardest moments and finding peace and acceptance of one’s fate.
Project name
Children's Hospice House for Julia
Architecture firm
ČTYŘSTĚN
Location
Trtílkova 297/5, 612 00 Brno, Czech Republic
Photography
Alex Shoots Buildings, Pavel Barták
Principal architect
Tomáš Págo, Milan Joja, Karel Kubza
Design team
Martina Fojtíková, Nikola Korábová, building design. Tereza Minárová, Monika Mozolová, interiors. Roman Koplík, civil engineering, construction.
Collaborators
Structural engineering: Ateliér LIPROJEKT. Fire safety solutions: Staviař. Sanitary infrastructure: Projekt 315. Ventilation: Michal Kysilka. Heating and cooling technology, high voltage electrical: TPS Projekt. 2 Low voltage electrical: Alexa-projekce. Pool technology: CENTROPROJEKT GROUP, Berndorf Bäderbau. Lake: Small lake. Lightning protection: Jiří Kozlovský. Traffic and transport: Rostislav Beneš. General contractor: UNISTAV CONSTRUCTION. Atypical built-in furniture, wooden cladding, terraces: Sollus nábytek. Polished plasters: Qualibau. Lighting: ATEH, www.ateh.eu, Bretricon. Sanitary partitions: ADI interiér. Monolithic load-bearing construction: GEMO. Green roof: Flora Urbanica. Interior doors and glazed walls: Mirror. Soil grouting and tree pruning: Urban Forestry
Built area
Built-up area 1,841 m²; Gross floor area 2,712 m²; Usable floor area 2,101 m²
Design year
architectural design 2019, project 2020-21
Structural engineer
Ateliér LIPROJEKT
Landscape
Marek Holán, landscape architect, exteriors
Lighting
Jiří Kozlovský; ATEH, Bretricon
Construction
UNISTAV CONSTRUCTION
Material
Raw Concrete – Ceilings, Vestibule, Elevator Shaft, Skylights, Staircases. Larch Bio-Boards – Exterior Façade Cladding. Oak Wood – Terraces. Large-Format Frameless Glazing – Window Openings. Wooden Window And Door Frames. Polished Plaster – Windowsills, Roof Overhangs. Granite Paving – Outdoor Walking Surfaces. Drop Concrete – Walking Surfaces In The Atrium. Veneered MDF/Particle Board – Interior Built-In Furniture, Interior Doors.
Client
Dům pro Julii, City of Brno
Typology
Healthcare Center
The garden pavilion serves as a retreat for spending leisure time in big city in the heart of a mature garden, with the option of occasional overnight stays.
Project name
Garden Pavilion
Architecture firm
BYRÓ architekti
Location
Prague, Czech Republic
Photography
Alex Shoots Buildings
Principal architect
Jan Holub, Tomáš Hanus
Built area
Built-up area 16 m²; Usable floor area 20 m²
Civil engineer
Viktor Bakstein
Material
Concrete – foundations. Spruce wood – walls - structure and interior cladding, roof, sleeping loft, custom-made furniture designed by BYRÓ architekti. Larch wood – flooring. Burnt spruce wood – facade. Steel – staircase, joints and the folding mechanism of the facade panel. Plaster – interior walls. Polycarbonate – facade panel
Client
Adam and Tereza Petrusek
Typology
Pavilion › Garden
The Park of Memories in Aš represents an important step towards restoring the urban balance of the town and presenting its historical heritage. The project connects past and present, brings education and recreation, and becomes a place where the city meets its own history.
Project name
Park of Memories Aš
Architecture firm
SOA architekti, Ateliér KONCEPT (Ondřej Píhrt, Štefan Šulek, Ondřej Laciga, Petr Kostner, Martina Kostnerová, Tomáš Prinz, Vladimír Dufek)
Location
U Radnice, Aš, Czech Republic
Photography
Alex Shoots Buildings
Landscape Architecture
Ateliérem zahradní a krajinářské architektury Mariánské Lázně
Design team
Tereza Březovská, Filip Rašek, Pavel Směták, Tomáš Dantlinger, Martin Prinz, Vlastimil Čegan, Miroslav Čech, Michal Pašava, Petr Matala, Michal Durdis, Jiří Kudrna
Collaborators
VR: Time Trip
Area
Gross floor area 47 500 m²
Material
Granite stone cobblestone paving – paving. Packed gravel path – pavement surface. Solid wood – podium, pavement. Steel profiles – footbridge
Complete renovation of a house in the old town of historical city Kutná Hora. The life of the house revolves around a central spiral staircase topped with a skylight, which thanks to numerous new openings brings light into the depth of the house and interconnects the individual interior spaces.
Project name
House in Kutná Hora
Architecture firm
BYRÓ architekti
Location
Kutná Hora, Czech Republic
Photography
Alex Shoots Buildings
Principal architect
Jan Holub, Tomáš Hanus
Built area
Built-up area 128 m²; Gross floor area 384 m²; Usable floor area 297 m²
Material
Exposed concrete – benches and work surfaces in the interior, outdoor window sills, courtyard staircase. Glass blocks walls – bathrooms, game room. Concrete floor – floors in basement. Plywood – vaulted ceiling, wall cladding, custom-designed furniture by BYRÓ architekti. Steel – interior staircase, outdoor staircase and terrace, railings, custom-designed furniture by BYRÓ architekti. MDF – custom-designed furniture by BYRÓ architekti. Stucco plaster – interior walls. Scraped plaster – interior walls. Scraped plaster – interior walls. Munich plaster – facade. 2 Polycarbonate – partition wall for the bathroom. Concrete plaster – bathrooms. Ceramic tiles and cladding – floors, bathrooms, fireplace. Stone – staircase, courtyard, plinth. Wood – windows, floors, doors
Typology
Residential › House

