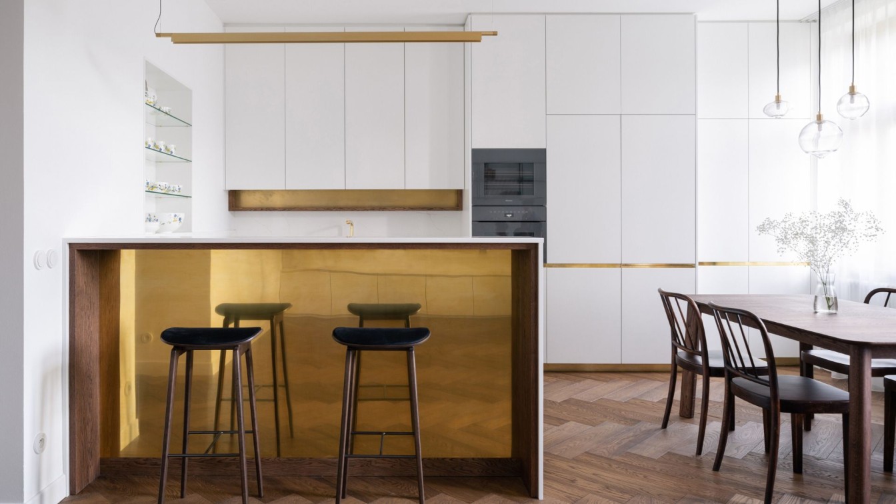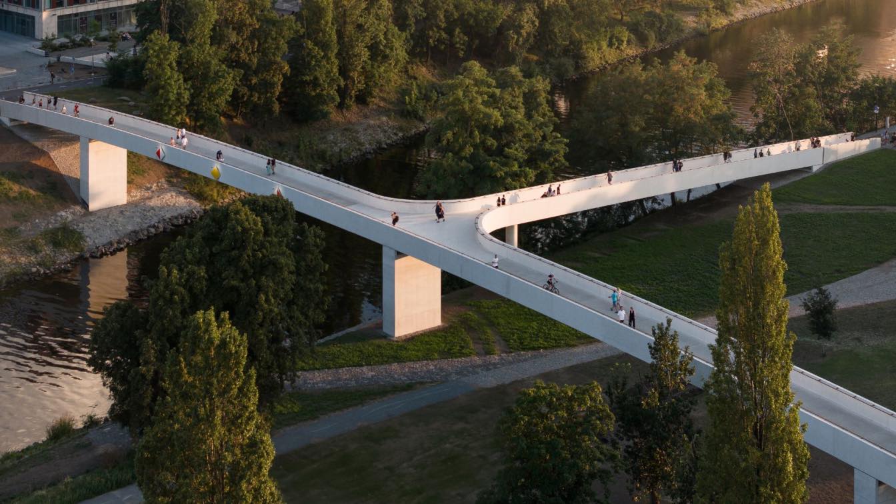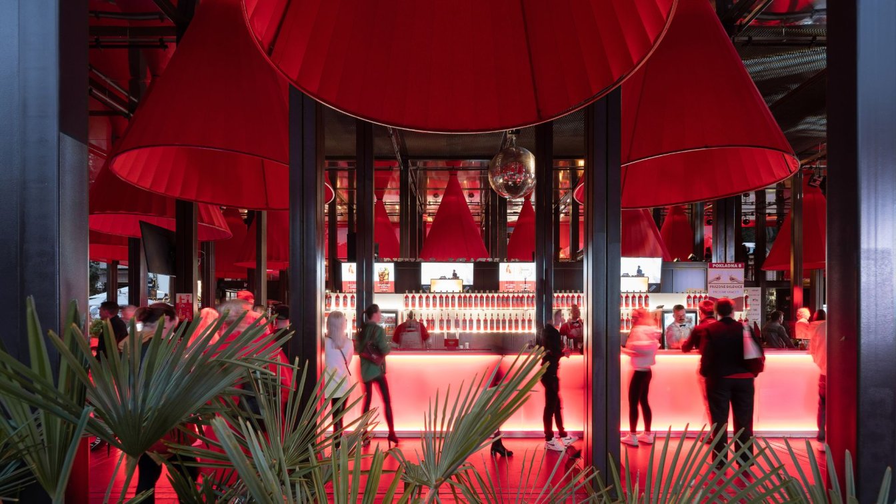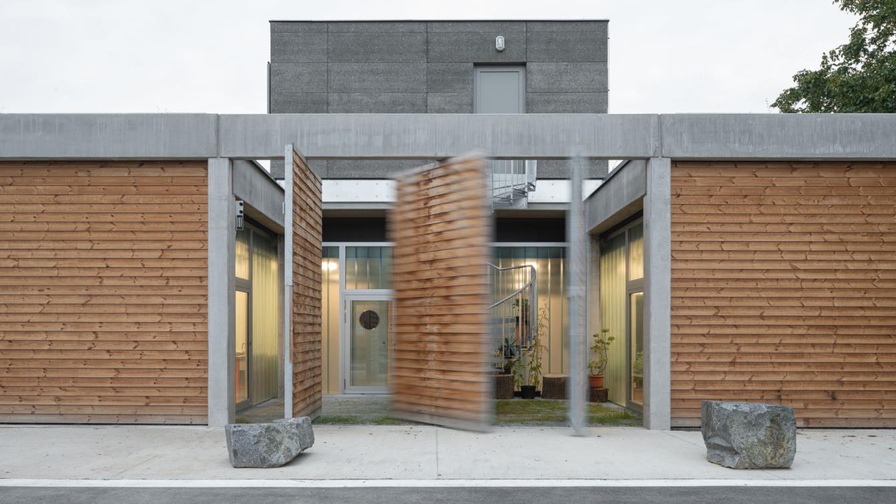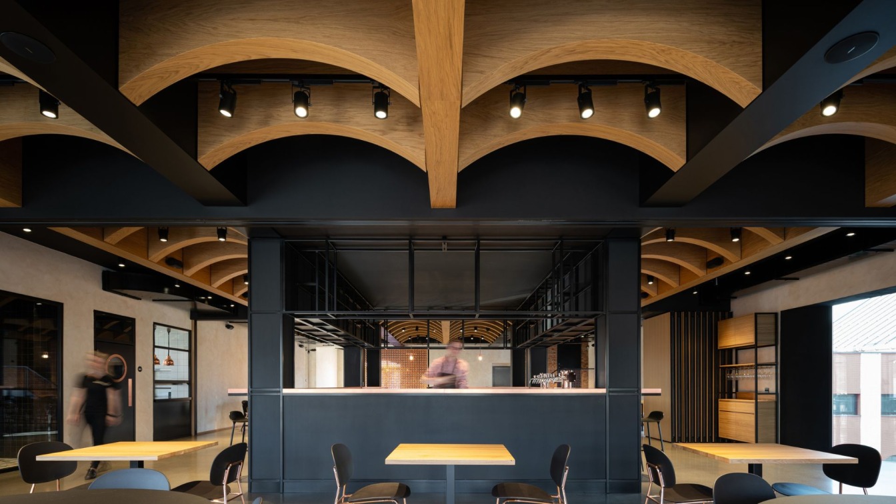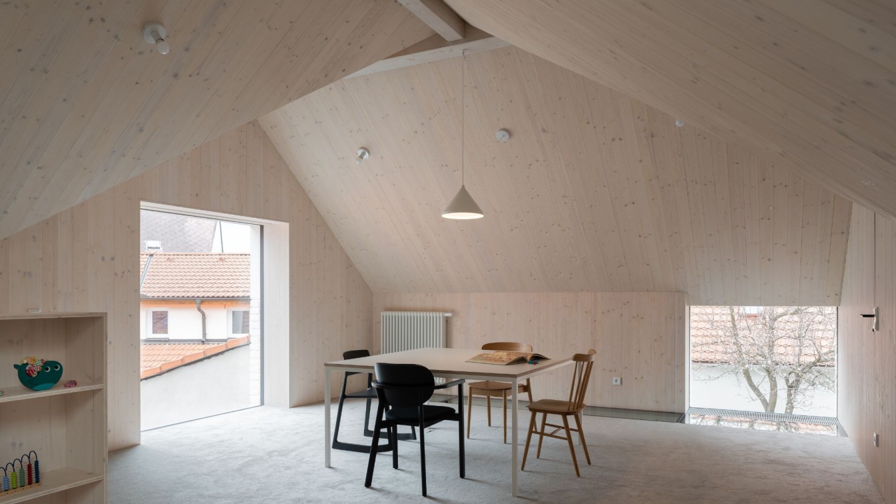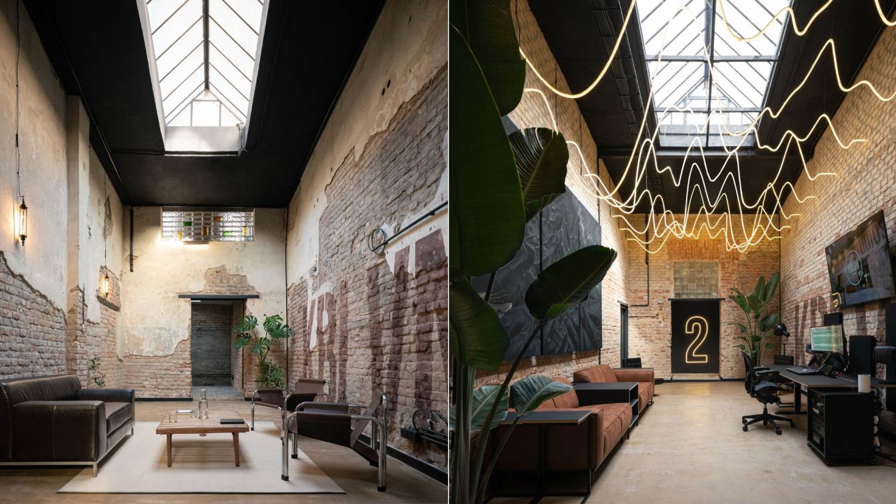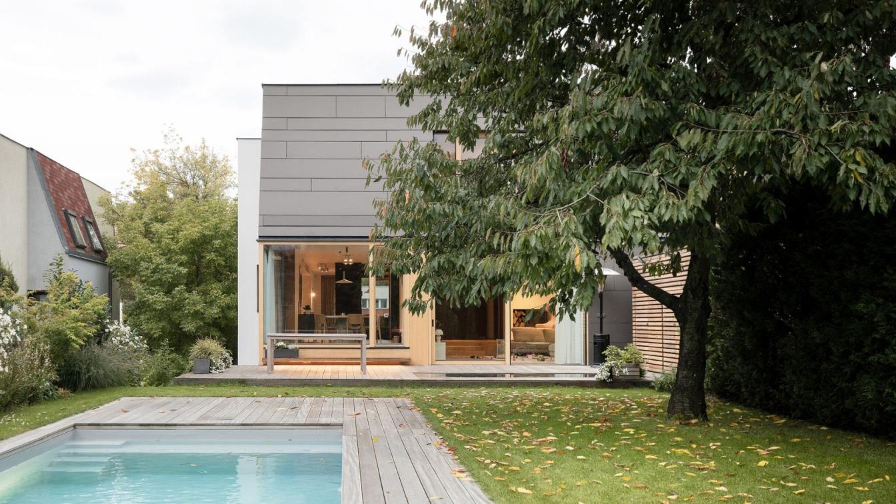Reconstruction of an apartment in the context of a modernist villa. The historical Villa Bianca, designed by architect Jan Kotěra in 1910-11, underwent numerous modifications since its construction. The latest was a radical renovation completed in 2003 according to the project by Dutch architect Erick van Egeraat.
Project name
Villa Bianca Apartment
Architecture firm
Komon architekti
Location
Prague 6 – Bubeneč, Czech Republic
Photography
Alex Shoots Buildings
Principal architect
Martin Gaberle
Design team
Lucie Roubalová, Jana Drtinová
Collaborators
Joinery: Zlatý řez. Construction: Karlova firma. Doors: Bdoors. Stone cladding: Bruno Paul. Parquet flooring: Princ Parket. Drapes and curtains: Finestra.
Environmental & MEP engineering
Material
Dark oiled oak parquet and oak veneer – floor, atypical furniture. White lacquer – doors, atypical furniture. White lacquer – doors, atypical furniture. Ragno Gleeze – bathroom tiles. Lapitec – kitchen countertop and boards under basins. Natural brass – atypical furniture. Těšín sandstone – original windowsills
Construction
Karlova firma
Typology
Residential › Apartment
This gentle spatial curve of the footbridge is constructed as a smooth path based on the dynamics of pedestrian and cyclist movement. The construction of the bridge humbly responds to the panorama of Prague, to the connection to the Holešovice and Karlín banks, as well as to the connection of Štvanice island.
Project name
Štvanice Footbridge
Architecture firm
Bridge Structures
Location
Prague, Czech Republic
Length
300 m between Holešovice and Karlín, ramp to Štvanice island 80 m
Design team
Petr Tej, Marek Blank, Jan Mourek,
Collaborators
Aleš Hvízdal, Jan Hendrych
Structural engineer
Petr Tej, Jan Mourek
Photography
Alex Shoots Buildings
Client
The city of Prague
Typology
Industrial › Bridge
Following the resounding success of the previous year, the multifunctional space KVIFF.TV Park designed by CHYBIK + KRISTOF is set to once again welcome visitors to the highly anticipated 57th edition of the Karlovy Vary Film Festival from 30 June until 8 July. Luminaries of the silver screen, filmmakers, musicians, and festival visitors will conve...
Project name
KVIFF.TV Park
Architecture firm
CHYBIK + KRISTOF
Location
Karlovy Vary, Czech Republic
Photography
Alex Shoots Buildings
Principal architect
Ondrej Chybik, Michal Kristof
Design team
Kristyna Blazickova, Ondrej Mundl, Martin Holy, Ondrej Jelinek, Alex Montolio Font
Collaborators
Containers fabricators: OSTRA GROUP a.s., CUBESPACE a.s., HSF System a.s.; Engineer: SEMA DesignING s.r.o.; Co-workers: Aeroevents, Dejsiprostor s.r.o.
Tools used
ArchiCAD, SketchUp, AutoCAD
Client
Karlovy Vary International Festival
Typology
Pavilion › Cultural Architecture
We believe that it is right to conceive the building in a modern, true, simple, yet humble way. That is why we work with an exposed concrete structure that corresponds to the character of an industrial building (workshop, garage) in combination with natural materials such as wood (large garage door panels), glass, steel, and green roof.
Project name
Technical Services Base Lysolaje
Architecture firm
PROGRES architekti
Location
Květová Street, Prague – Lysolaje, Czech Republic
Photography
Alex Shoots Buildings
Principal architect
Jan Kalivoda, Vojtěch Kaas
Design team
Michal Svoboda, Tereza Soubustová
Collaborators
Losík statika (Statics)
Material
Concrete – columns, trusses, ceilings, floor. Steel – stairs, grates, doors. Shaped glass – atrium wall. Wood – doors, furniture
Client
District Prague – Lysolaje
Typology
Industrial › Office Building
The architectural mission of the Bernard Visitor Center is to enrich the experience of visiting the brewery and to provide a cosy environment for relaxation, a place to sit with friends. The Visitor Centre with its exhibition, shop and beerhouse welcomes local gourmets from Humpolec and neighbouring towns, as well as visitors and excursions from fu...
Project name
Bernard Visitor Center
Architecture firm
B² Architecture
Location
5. května 1, 396 01 Humpolec, Czech Republic
Photography
Alex Shoots Buildings
Principal architect
Barbara Bencova
Design team
Lenka Hradecká, Jakub Klíma
Site area
Usable Floor Area 1772 m²
Collaborators
Project management: Hezkey [Jakub Klíma, Martin Machů]. Co-author of the store design: Petra Barotková. Architect of the building: Petr Bernard. Project management and realization of the cinema: D-cinema. Lighting system: Etna [representative of iGuzzini]. Graphic design and orientation system: Štěpán Malovec. Engineering: Studio A.
Material
Concrete – bearing structures. Bricks – bearing structures and partition walls. Steel – columns, beams, custom-made furniture designed by B² Architecture. Cast polished concrete – reception, exhibition shop, brewer's hall, communication and common areas. Oak wood floor – beerhouse. Glass – beer bottles. 2 Oak – custom-made furniture. Copper – railings, partition walls, plates on the walls, lights, custom-made mirrors by B² Architecture. Copper – custom-made lights designed by B² Architecture – brewer´s hall. Copper – beer tanks. Carpet – cinema. Upholstery furniture – custom-made furniture designed by B² Architecture – brewer´s hall and beerhouse.
Client
Bernard Family Brewery
Typology
Cultural › Visitor Center
Our new home was created in a historical part of a small town. We connected the neighboring buildings, got rid of all inappropriate interventions, and reconstructed them cleanly and considerately.
Project name
Kozina House
Architecture firm
Atelier 111 architekti
Location
Růžová 232, 374 01 Trhové Sviny, Czech Republic
Photography
Alex Shoots Buildings
Collaborators
Jiří Weinzettl Sr.
Built area
340 m²; Gross Floor Area 317 m² Usable Floor Area 288 m²
Material
Beaver tail ceramic tile – roof. Stone and ceramic masonry – walls. Spruce boards – attic, vault. Cement screed – floor. Oak – windows, furniture, floor. Spruce veneer – cladding, in built furniture. Steel – staircase. Compact and laminate boards – kitchen
Client
Barbora Weinzettlová and Jiří Weinzettl
Typology
Residential › House
Kabelovna Studios introduce a new concept for music recording and post-production environments. Neon lights, designed by the architects, in the shape of sound waves, dominate the space and accentuate the atmosphere of a comfortable home environment, unexpectedly set in a raw industrial framework with a high-tech touch.
Project name
Kabelovna Studios
Interior design
B² Architecture
Location
Dělnická 27, Prague 7, Czech Republic
Photography
Alex Shoots Buildings
Principal designer
Barbara Bencova
Collaborators
Acoustic panels: MAXIM
Architecture firm
B² Architecture
Material
Bricks – bearing structures and partition walls. Steel – columns, beams, custom made furniture designed by B² Architecture. Steel and glass – acoustic doors. Anhydrite floor – studios. Concrete – floor – gathering room / hall. Oak – custom made tables – gathering room / hall. Cyprus – custom made table. Forbo with MDF – custom made furniture designed by B² Architecture – studios and sound rooms. LED neon lights – custom made lights designed by B² Architecture – studios. Acoustic foam – sound rooms. Carpet – sound rooms. Leather – upholstered furniture – gathering room / hall. Recycled leather – upholstered furniture – studios.
Client
Karel Havlíček / Kabelovna Studios
The reconstruction of a terrace house for the needs and comfortable urban living with the current standards for a family. The same terrace house design repeats in a few streets, using pseudo-mansard roofs, partial prefabrication, and materials from the early 1990s. An extravagant house that doesn't break set rules.
Project name
Cherry Tree House
Architecture firm
SOA architekti
Location
Dědina, Prague 6, Czech Republic
Photography
Alex Shoots Buildings
Principal architect
Ondřej Píhrt, Pavel Směták
Collaborators
Statics: Aleš Pražák
Built area
Built-up Area 177 m², Gross Floor Area 440 m², Usable Floor Area 356 m²
Typology
Residential › House

