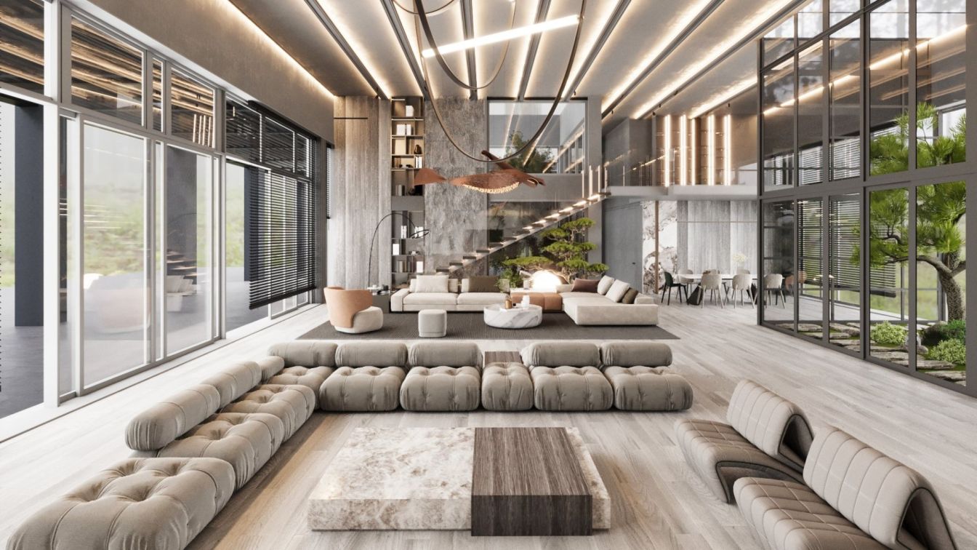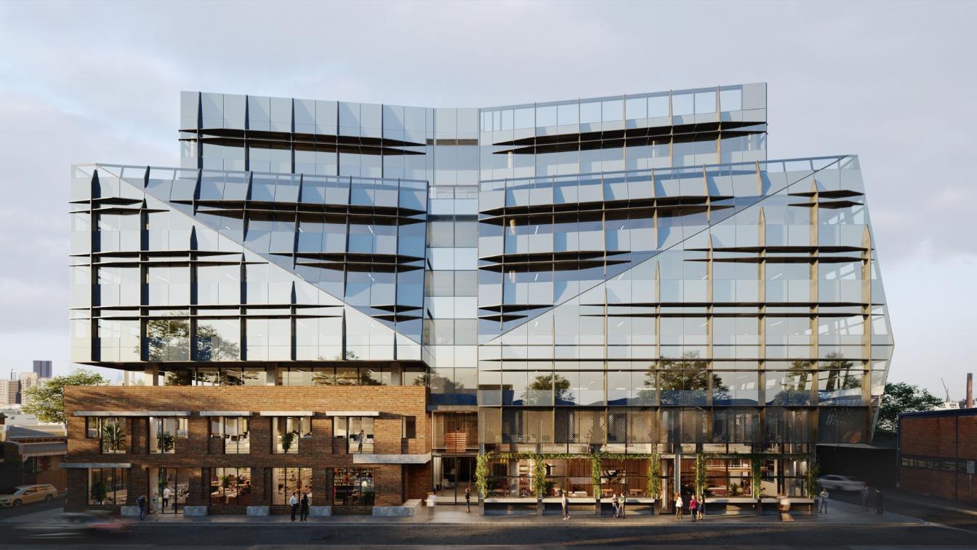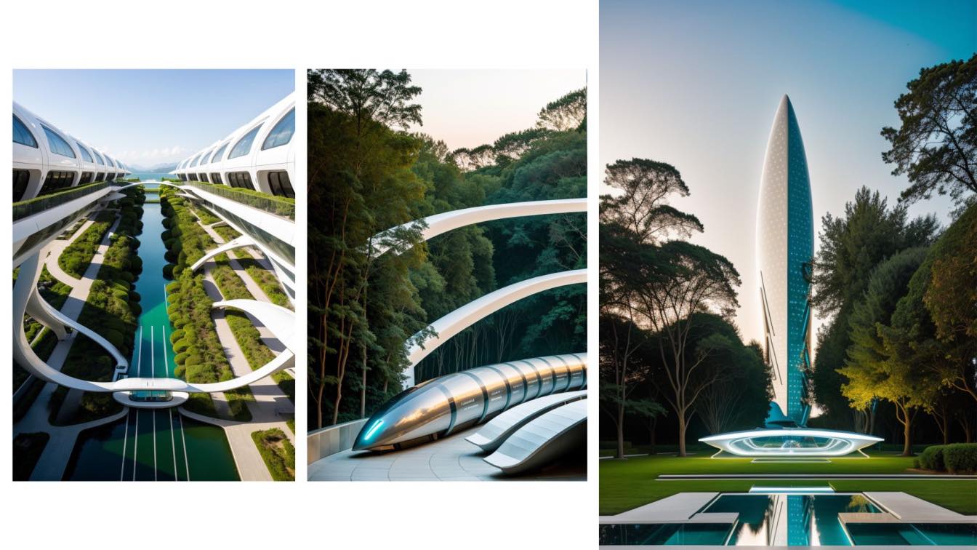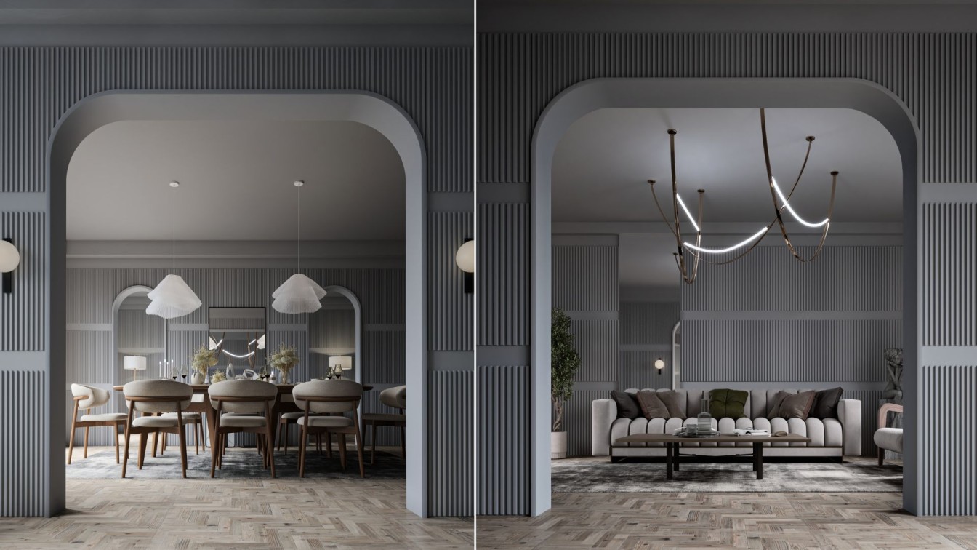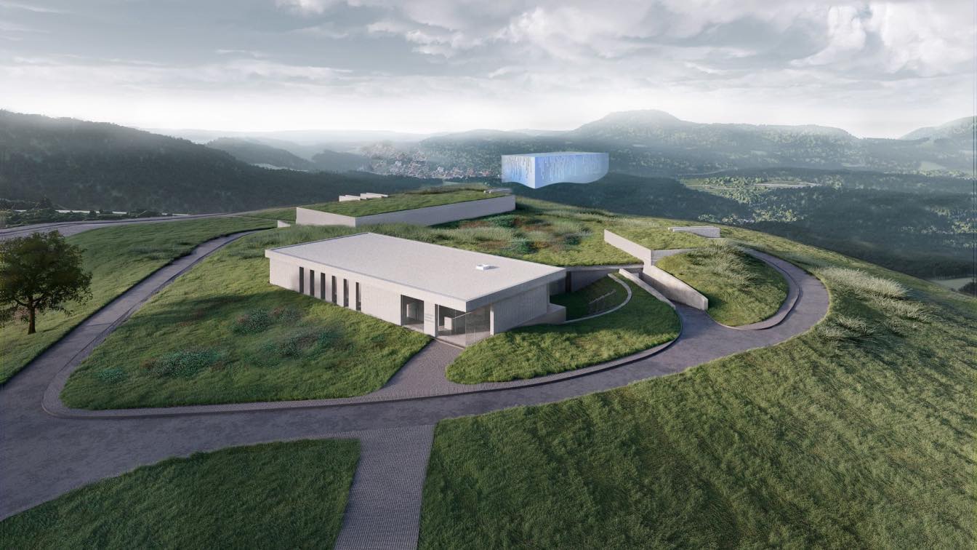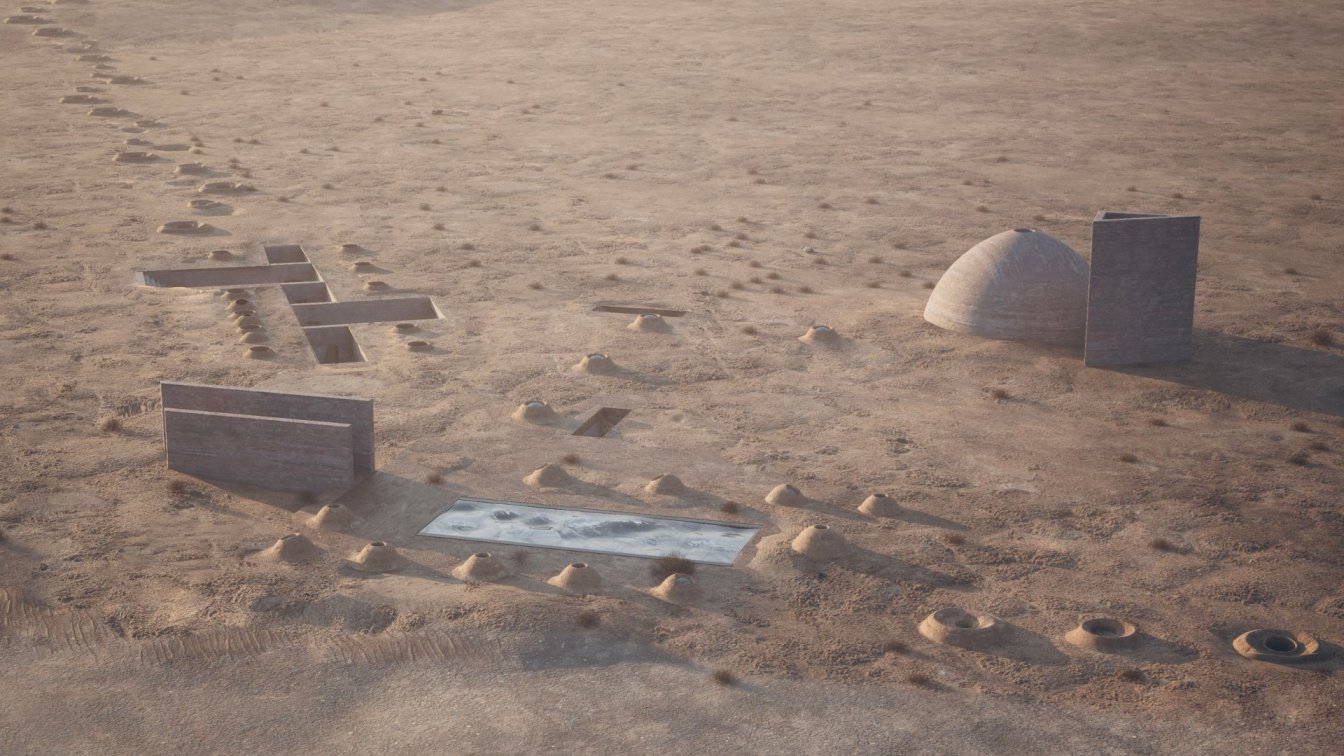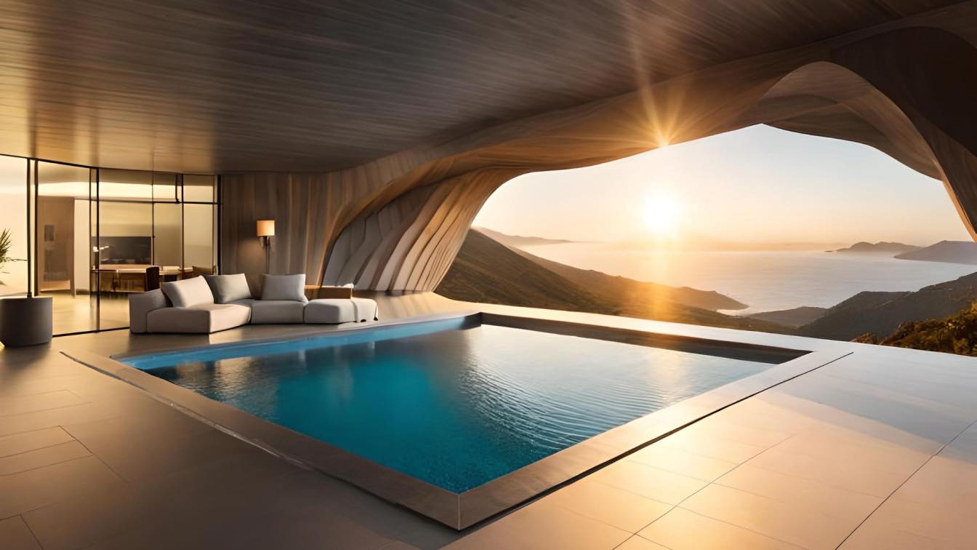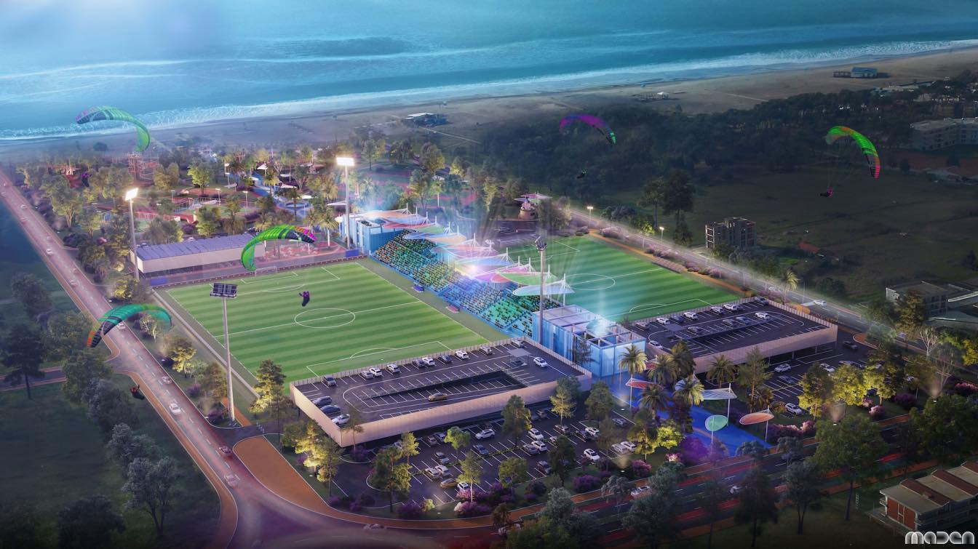Nestled amidst the enchanting embrace of a pristine forest, "Graceful Heights Retreat" stands tall as a testament to modern architectural brilliance. Designed with meticulous attention to detail, this magnificent villa effortlessly blends sleek contemporary lines with the soothing hues of grey, white, and light brown, creating an architectural mast...
Project name
The Graceful Heights Retreat
Architecture firm
Rabbani Design
Tools used
Autodesk 3ds Max, Corona Renderer, Adobe Photoshop
Principal architect
Mohammad Hossein Rabbani Zade
Visualization
Mohammad Hossein Rabbani Zade
Typology
Residential › Villa
Cremorne Office is an 8-story commercial building that is a carbon neutral oasis designed to meet the growing demands of today's working world. The CUUB team joined the project to create a visual language that showcases a concept born in the post-COVID era - Work. Life. Balanced.
Project name
Cremorne Office
Architecture firm
Little Group / DKО
Location
Cremorne, Australia
Tools used
Autodesk 3ds Max, Corona Renderer, Adobe Photoshop
Design team
Little Group / DKО
Visualization
CUUB Studio
Status
Under Construction
Typology
Commercial › Office Building
An imaginary city, digital capriccio, created through generative method - the concept represents a possible scenario for the future city.
Project name
Eudeon - Glimpses of the Future City
Architecture firm
Arestea
Tools used
Stable Diffusion, Adobe Photoshop
Principal architect
Vasily Gogidze
Typology
Futuristic, AI Architecture
Atefeh Hoseini: You like the use of gray color in your home
Architecture firm
Atefeh Hoseini
Tools used
Autodesk 3ds Max, V-ray, Adobe Photoshop
Typology
Residential › House
In the Cloud Architecture project, the data center becomes a social object and a unique local attraction. The data center is inscribed in the tourist route from the city of Verona to the Lessinia Nature Reserve and becomes an excursion and educational object of urban infrastructure.
Project name
Cloud Architecture
Architecture firm
Antrum Studio
Location
Sant'Anna d'Alfaedo, Italy
Tools used
Revit, Adobe Photoshop, Autodesk 3ds Max, Corona Renderer
Principal architect
Oleg Pigulevskii
Design team
Nadezhda Baukova, Alisa Guseva, Liia Mamina, Valerie Borodina, Maria Schepotina, Victoria Isakova
“Tabula rasa” may be the most appropriate term to describe our confrontation with the project. With only one rule, the infinite freedom urges to create boundaries. Firstly, the site as the anchor point was chosen to make settings for our ideas. To pick a location, we tried to interpret the “rule” in another way and looked at where darkness matters...
Project name
Digging For Light (Qanat Oasis Villa)
Architecture firm
Kalbod Design Studio
Tools used
Rhinoceros 3D, Twinmotion, Adobe Photoshop
Principal architect
Mohamad Rahimizadeh
Design team
Hossein Roasaei, Pegah Samei, Ghazale Eskandari, Mehdi Jam
Collaborators
Photography: Ziba Baghban
Visualization
Ziba Baghban
Typology
Residential › Villa
A different and creative innovative interior design for “Harry Potter’s” house. Using BlueWillow AI to describe prompt and Adobe Photoshop for production.
Project name
Harry Potter’s House Interior Design
Architecture firm
Farah Ebaid
Tools used
BlueWillow, Adobe Photoshop
Principal architect
Farah Ebaid
Visualization
Farah Ebaid
Typology
Futuristic, AI Architecture, Wizard House
The Flying Line is an architectural solution that integrates the plots in a natural way to lead to the determining location of the Long Beach. The shading structure of the stadium, as a central design element, was inspired by the frequent paragliding activities present in the Long Beach.
Project name
The Flying Line Stadium
Architecture firm
Maden Group
Location
Ulcinj, Montenegro
Tools used
ArchiCAD, Autodesk 3ds Max, Adobe Photoshop
Principal architect
Ideal Vejsa (Msc.Arch), Egon Dana (Bsc.Arch), Hana Gjikolli (Bsc.Arch)
Design team
Salmir Mujanovic, Besmir Konjuhaj, Shpat Ademaj, Blerina Muriqi, Auron Jashanica, Besarb Qerimi, Rina Brovina, Lirijan Ibrahimi, Adissa Hajdari, Sihana Metrama, Riona Cuci
Collaborators
Professional Consultant: Arber Shita (Arch). Structural Consultant: Zijadin Guri (Civil Ing.). Local Consultant: Arbra Avdiu (Msc. Arch)
Visualization
Maden Group
Client
Ulcinj Municipality
Typology
Sports Architecture › Stadium

