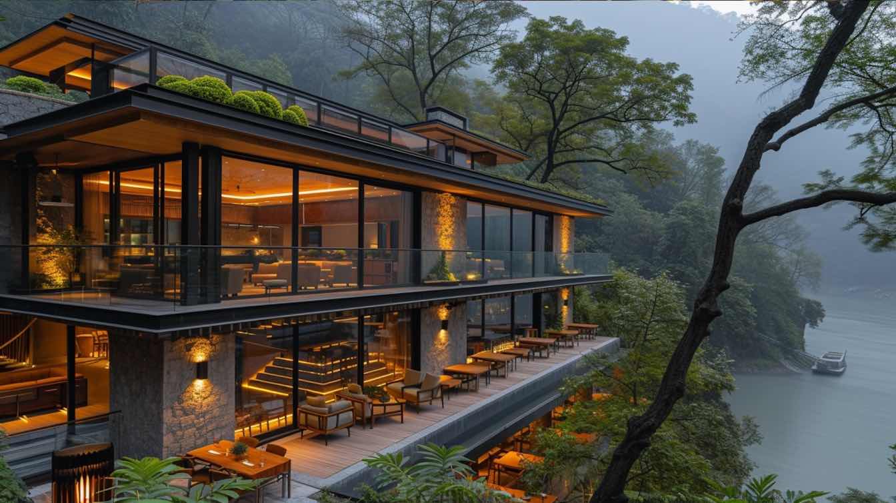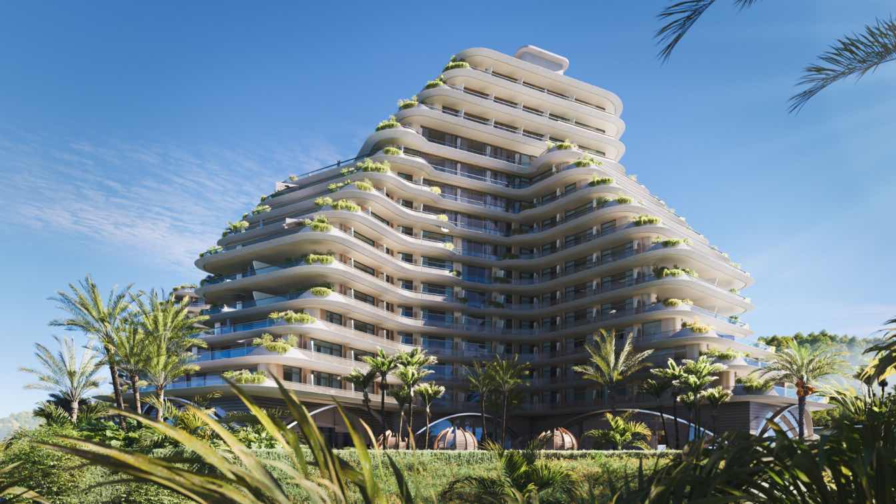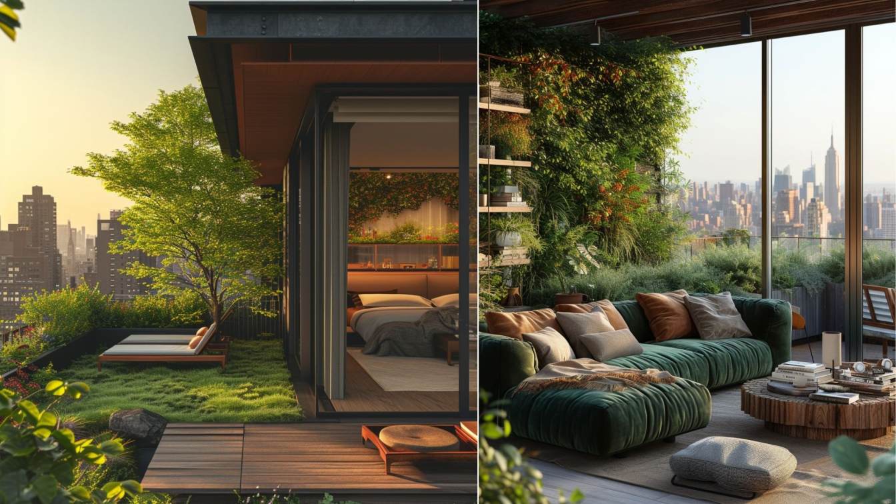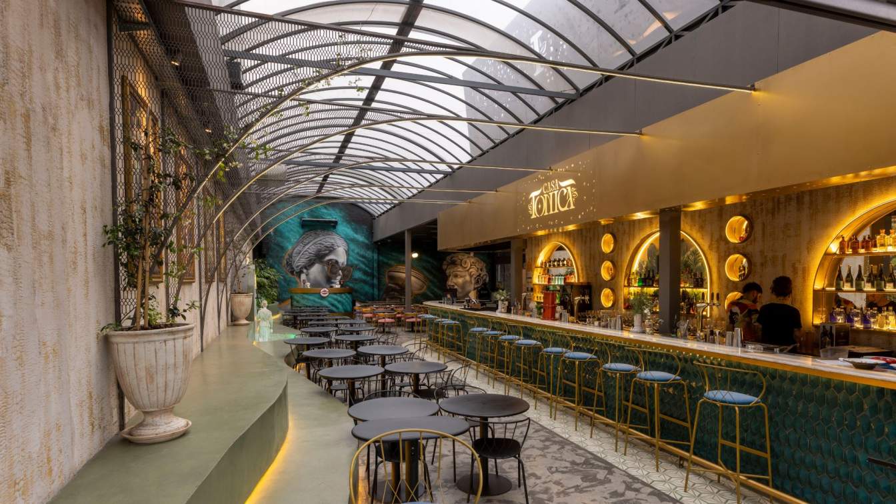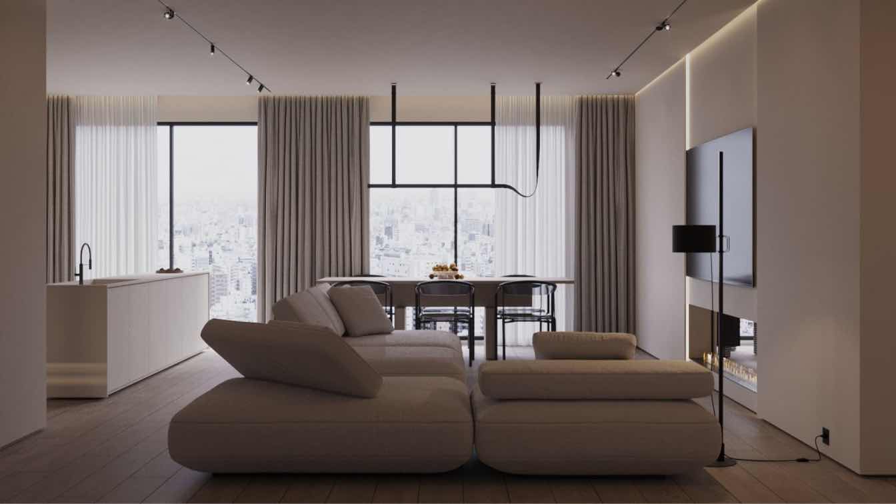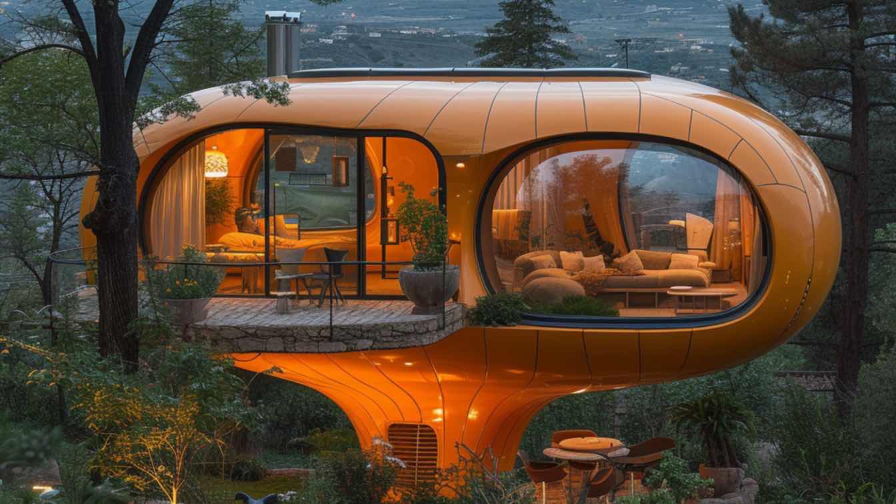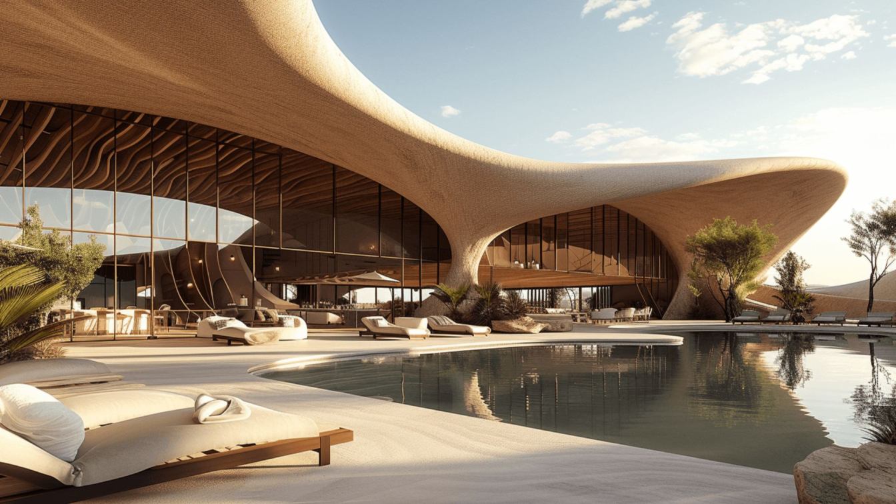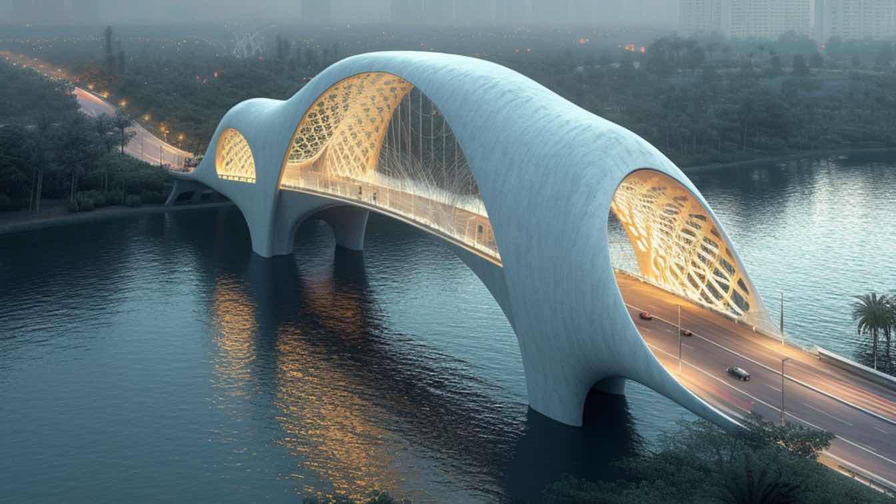Welcome to a culinary haven nestled amidst the breathtaking landscapes of Astaneh Ashrafiyeh, Iran. This modern three-story restaurant, inspired by the timeless allure of traditional Gilan architecture, stands proudly on a hill overlooking the serene Sefid-rud river.
Project name
Restaurant on the river bank
Architecture firm
Method Office
Location
Astaneh Ashrafiyeh, Gilan Province, Iran
Tools used
Revit , Midjourney AI , Adobe Photoshop
Principal architect
Sara Safari Eshliki
Visualization
Sara Safari Eshliki
Typology
Hospitality › Restaurant
The multifunctional complex "Next Collection" is distinguished by its design location, functional solutions and organic architecture. The project building perfectly fits the topography of the area and is integrated with the existing landscape.
Project name
Next Collection
Architecture firm
SPECTRUM Architecture
Tools used
Autodesk 3ds Max, Adobe Photoshop
Principal architect
David Nikuradze
Design team
SPECTRUM Architecture
Visualization
Spectrum Vision
Status
Under Construction
Typology
Residential Complex
Introducing Naturetopia, a visionary residential project designed by Pancheva Designs, led by the esteemed Principal Architect, Monika Pancheva. Situated amidst the bustling skyline of New York, USA, Naturetopia redefines urban living with its innovative approach to architecture and greenery integration.
Architecture firm
Pancheva Designs
Tools used
ArchiCAD, Midjourney, Adobe Photoshop, Lumion
Principal architect
Monika Pancheva
Collaborators
Interior design: Monika Pancheva
Visualization
Monika Pancheva
Typology
Residential › Apartment
The premises were intended from the beginning to be used day and night. The living room, bar and kitchen are located on the ground floor. The transparent roof opens to generate an exterior patio allowing greater entry of sunlight and natural ventilation. The bathrooms and private office are located on the upper floor.
Project name
Casa Tónica Gintonería
Architecture firm
Inter Arquitectura y Paisaje
Location
Villa Luro, Buenos Aires, Argentina
Photography
Martin Piccinati
Principal architect
Campana Roberto, Mara Menendez
Design team
Roberto Campana, Mara Menendez
Interior design
Roberto Campana, Mara Menendez
Collaborators
Brenda Berlascoain
Civil engineer
Federico Pampin
Structural engineer
Federico Pampin
Construction
Roberto Campana
Landscape
Verónica Nerome
Lighting
Roberto Campana, Mara Menendez
Supervision
Roberto Campana
Material
Steel Frame, acero y chapa
Visualization
Mara Menendez
Tools used
AutoCAD, Adobe Photoshop, SketchUp, Lumion
Typology
Hospitality › Restaurant, Bar
Discover the epitome of serene living with "Simplicity Nook Minimalist Delight." Nestled within the cozy confines of minimalism, this tranquil corner invites you to unwind and revel in the beauty of simplicity.
Project name
Minimalist Delight Project
Architecture firm
Bak Studio
Location
Helsinki, Finland
Tools used
AutoCAD, Autodesk 3ds Max, Corona Renderer, Adobe Photoshop
Design team
Morteza Alimohammadi, Tina Tajaddod
Design year
February 2024
Visualization
Morteza Alimohammadi, Tina Tajaddod
Typology
Residential › Apartment
In this whimsical house, every day is an adventure, and every moment is filled with possibility. It's a sanctuary for the soul, a place where dreams take flight and imagination knows no bounds. Are you ready to soar?
Project name
Balloon House
Architecture firm
Kowsar Noroozi
Tools used
Midjourney AI, Adobe Photoshop
Principal architect
Kowsar Noroozi
Visualization
Kowsar Noroozi
Typology
Residential › House
"Serenity Sands Retreat" suggests a place where one can escape the stresses of everyday life and find tranquility amidst sandy beaches.
Welcome to my stunning hotel in Africa, where simplicity intertwines with cultural authenticity and modern elegance. Nestled amidst the spectacular landscapes, my hotel offers a serene and peaceful retreat, inviti...
Project name
Serenity Sands Retreat
Architecture firm
Sarvenaz Nazarian
Tools used
Midjourney AI, Adobe Photoshop
Principal architect
Sarvenaz Nazarian
Visualization
Sarvenaz Nazarian
Typology
Hospitality › Hotel
Behold the mesmerizing spectacle of a bridge gracefully spanning over serene waters, enveloped in a light, organic landscape reminiscent of the majestic mountains of the Orient. From a bird's eye view, this architectural marvel emerges as a harmonious blend of natural beauty and futuristic design.
Project name
Collection of organic bridges
Architecture firm
Kowsar Noroozi
Tools used
Midjourney AI, Adobe Photoshop
Principal architect
Kowsar Noroozi
Visualization
Kowsar Noroozi
Typology
Industrial › Bridge

