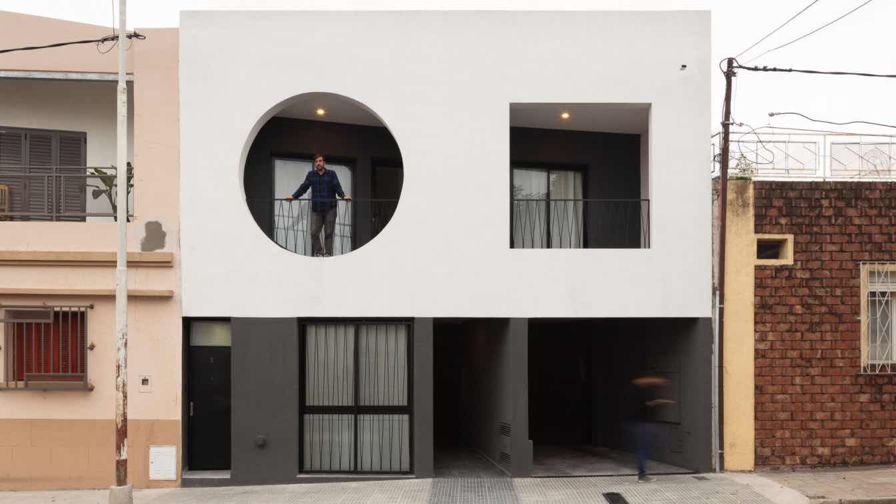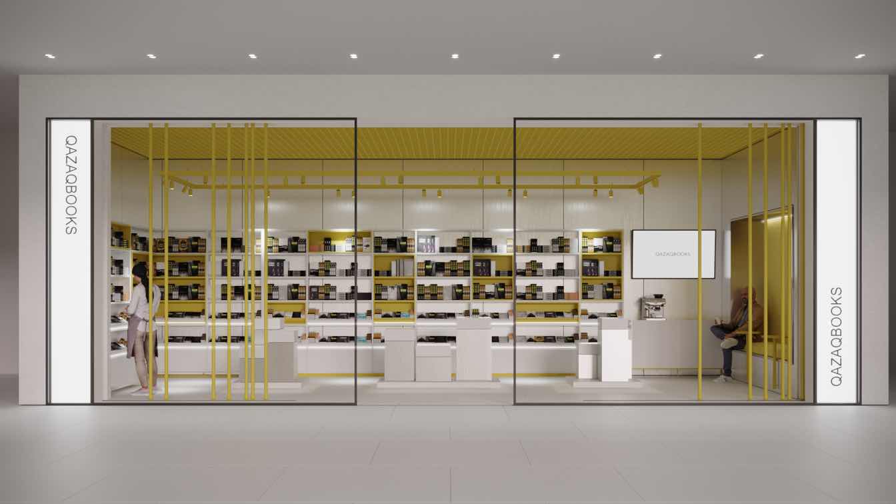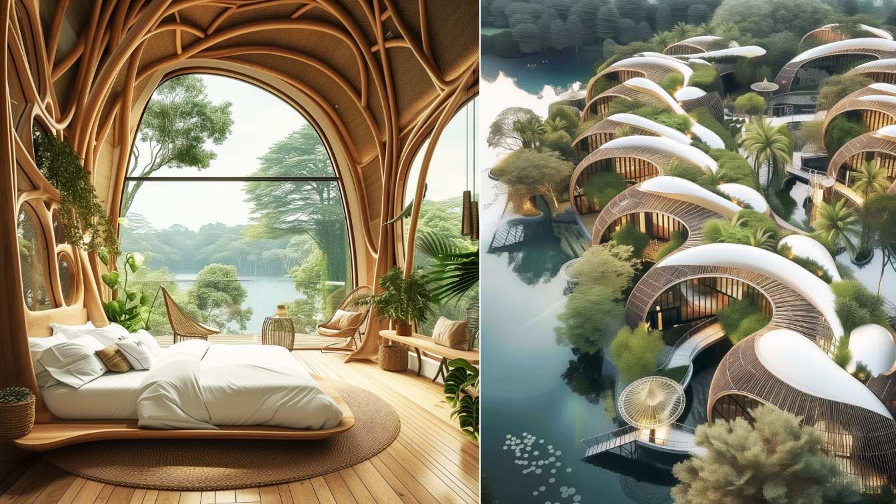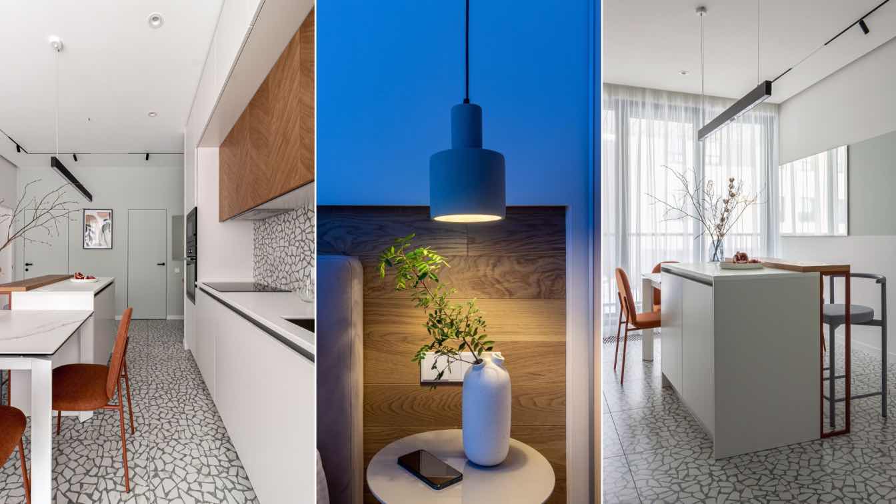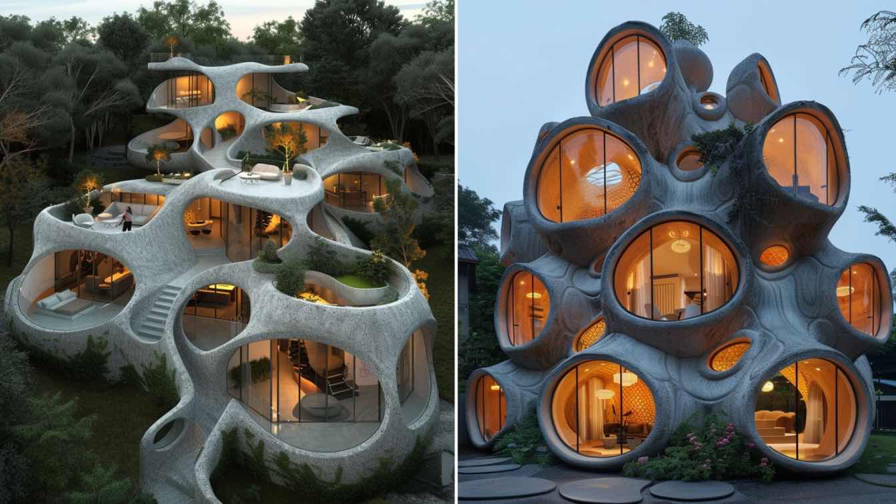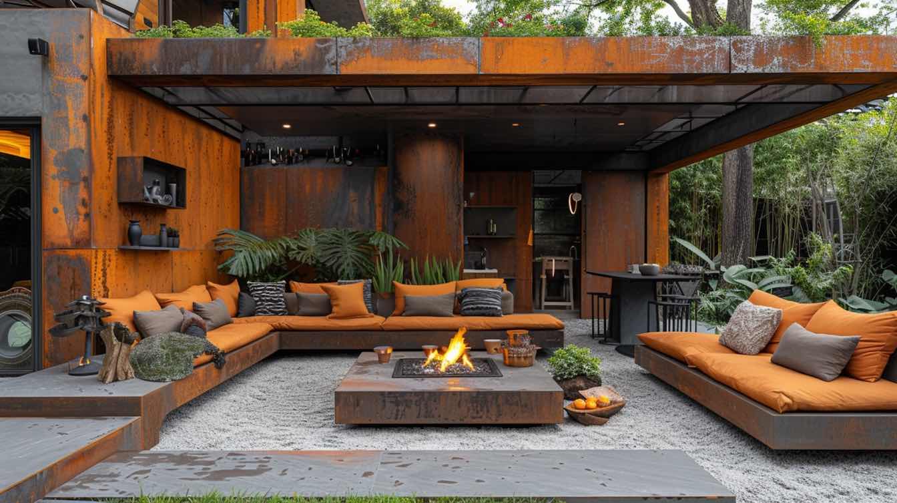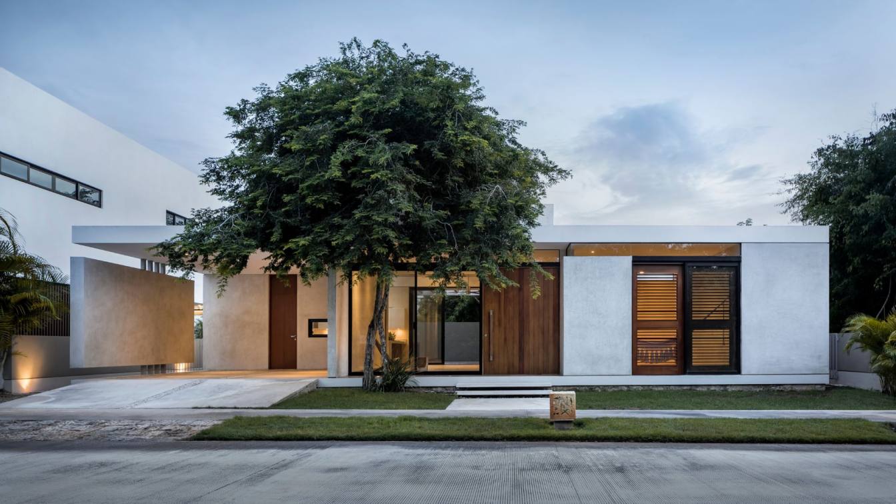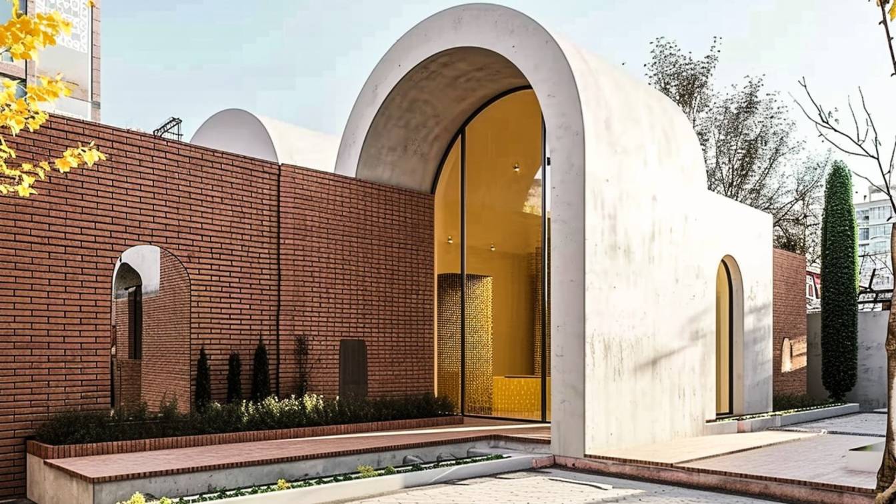It is common for architecture to work with preexistences, there is always a previous natural or urban environment, or a building of historical value on which to operate. However, in this case the preexistence is not significant for its symbolic or referential value but for its economic, energetic and material value necessary for its execution.
Project name
Re-Reform Collective Housing
Architecture firm
Andres Milos Arquitectos (AMA) in association with Architect Boris Bacaluzzo and Valeria Díaz Vittori
Location
Paraná, Entre Ríos, Argentina
Principal architect
Andres Milos, Boris Bacaluzzo, Valería Díaz Vittori
Collaborators
Jesica Quinteros, Juliana Acosta
Structural engineer
Ricardo Main
Supervision
Valeria Díaz Vittori
Tools used
AutoCAD, SketchUp, Enscape, Adobe Photoshop
Construction
ADAI Construcciones
Material
Brick, Stucco, Drywall, Steel, Concrete.
Typology
Residential › Collective Housing
What does a retail project need to be shortlisted for the prestigious ADD AWARDS international professional award? The answer is in the interior concept by Kvadrat architects for the QAZAQBOOKS space.
Architecture firm
Kvadrat Architects
Location
Astana, Kazakhstan
Tools used
Autodesk 3ds Max, AutoCAD, Adobe Photoshop
Principal architect
Rustam Minnekhanov, Sergey Bekmukhanbetov
Collaborators
Ekaterina Parichyk
Visualization
Kvadrat Architects
Typology
Commercial › Bookstore
"Sea Breeze," a beach residence nestled along the picturesque shores of the Bali Sea, epitomizes the seamless integration of architecture with the surrounding natural environment. Crafted primarily from bamboo materials, this coastal sanctuary embodies the essence of Balinese architecture and interior design, blending traditional craftsmanship with...
Architecture firm
Masoumeh Aghazade
Tools used
Midjourney AI, Adobe Photoshop
Principal architect
Masoumeh Aghazade
Design team
Studio Bafarin
Visualization
Masoumeh Aghazade
Typology
Residential › House
The apartments are located in the sports village in close proximity to the Okhta Park resort in the Leningrad region.
The main wish of the customer was to create a functional, bright, harmonious, light and cozy interior with bright accents in a modern style.
Project name
Okhta Apartment
Architecture firm
Samotaev Interior Design
Location
Okhta Park, Leningrad Region, Russia
Photography
Alexey Samotaev
Principal architect
Alexey Samotaev
Design team
Alexey Samotaev
Collaborators
Alexey Samotaev
Interior design
Alexey Samotaev
Environmental & MEP engineering
Alexey Samotaev
Civil engineer
Alexey Samotaev
Structural engineer
Alexey Samotaev
Landscape
Alexey Samotaev
Material
Wood, stone, plaster, textiles, glass
Construction
Alexey Samotaev
Supervision
Alexey Samotaev
Visualization
Alexey Samotaev
Tools used
Canon, Autodesk 3ds Max, Corona Renderer, Adobe Photoshop
Typology
Residential › Apartment
Inspired by the complex network of tunnels and chambers found in ant colonies, this innovative house design reimagines communal living with interconnected spaces and hidden passageways.
Architecture firm
Kowsar Noroozi
Tools used
Midjourney AI, Adobe Photoshop
Principal architect
Kowsar Noroozi
Design team
Kowsar Noroozi
Visualization
Kowsar Noroozi
Typology
Residential › House
In the realm of architectural innovation, the Stahlworks Weekend Oxidized Modern Villa stands as a pioneering testament to the seamless integration of contemporary metallurgy, sustainable building practices, and renewable energy.
Project name
Stahlworks Weekend Retreat
Architecture firm
Pedram KI-Studio
Location
Hamburg, Germany
Tools used
Midjourney AI, Adobe Photoshop
Principal architect
Pedram KI-Studio
Design team
Pedram KI-Studio
Collaborators
studio____ai
Visualization
Pedram KI-Studio
Typology
Residential › House
A leisure home designed in a single level to accommodate a retired couple and their guests. The house was built on a regular 20m x 20m lot located in a golf club in the city of Mérida. The architectural solution of a single level was an important decision that allowed to obtain an additional 10% of land occupation (COS) and take advantage of the na...
Project name
Casa Country
Architecture firm
Arista Cero
Location
Mérida, Yucatán, Mexico
Principal architect
Fernando Gómez Vivas, Mario González , André Borges
Tools used
Adobe Photoshop, SketchUp, AutoCAD
Typology
Residential › House
This villa is actually the second phase of the Arch and moon Villa.
A villa for living combines modern and traditional Iranian architecture with extraordinary elegance and creates a space for living that is truly exceptional. The design of this villa seamlessly blends contemporary elements with the rich cultural of Iran, resulting in a unique and...
Project name
A villa for living
Architecture firm
Rezvan Yarhaghi
Tools used
Midjourney AI, Adobe Photoshop
Principal architect
Rezvan Yarhaghi
Visualization
Rezvan Yarhaghi
Typology
Residential › Villa

