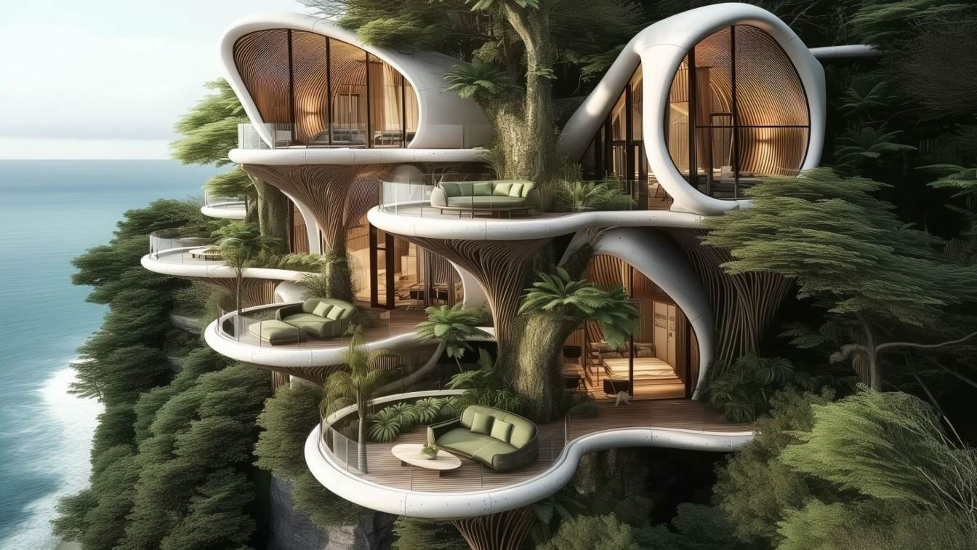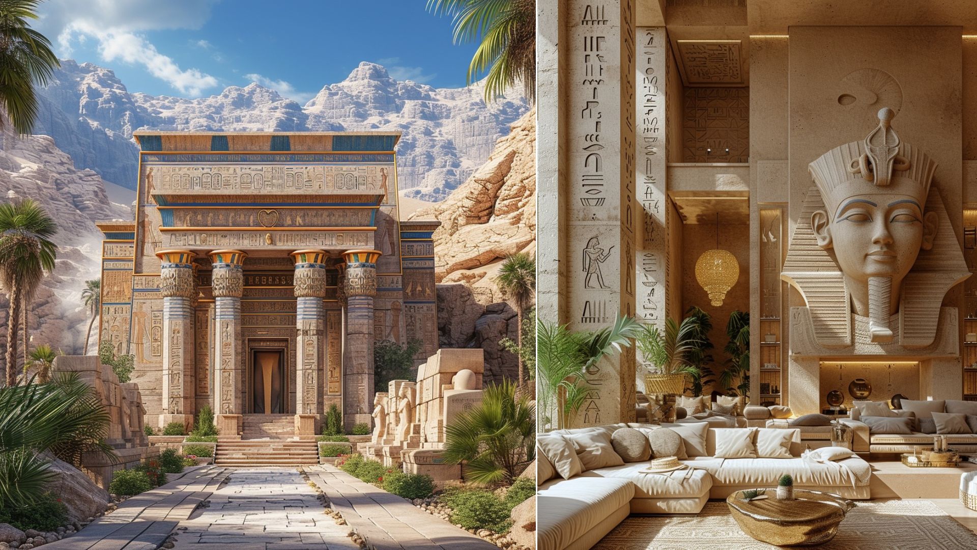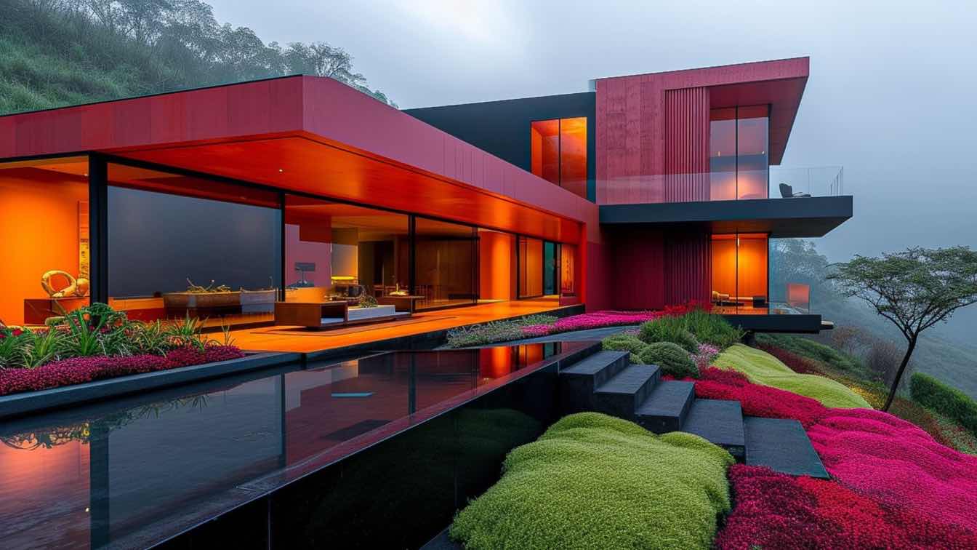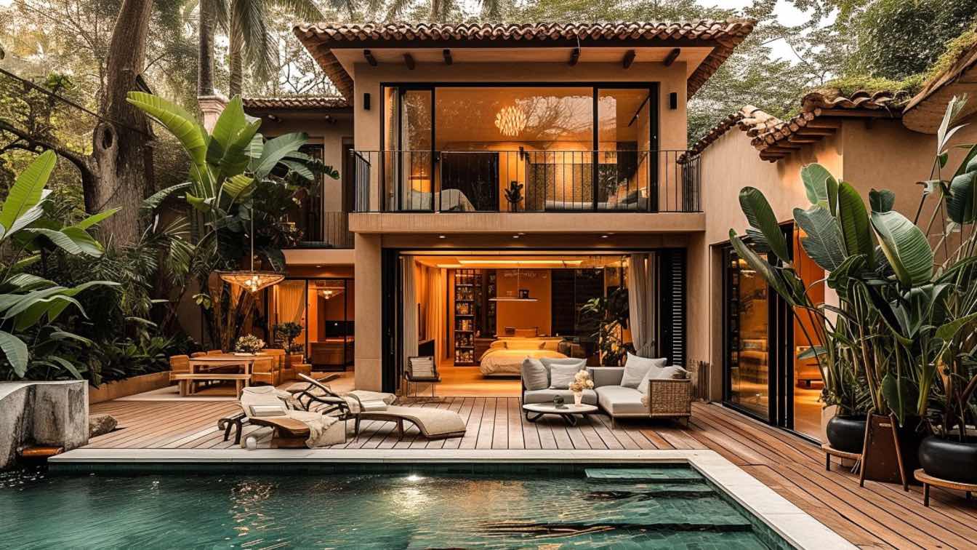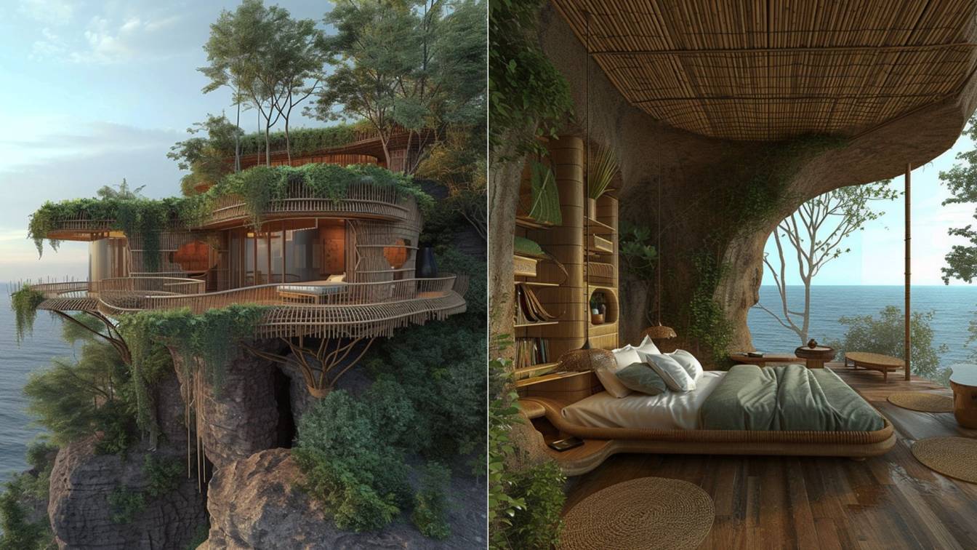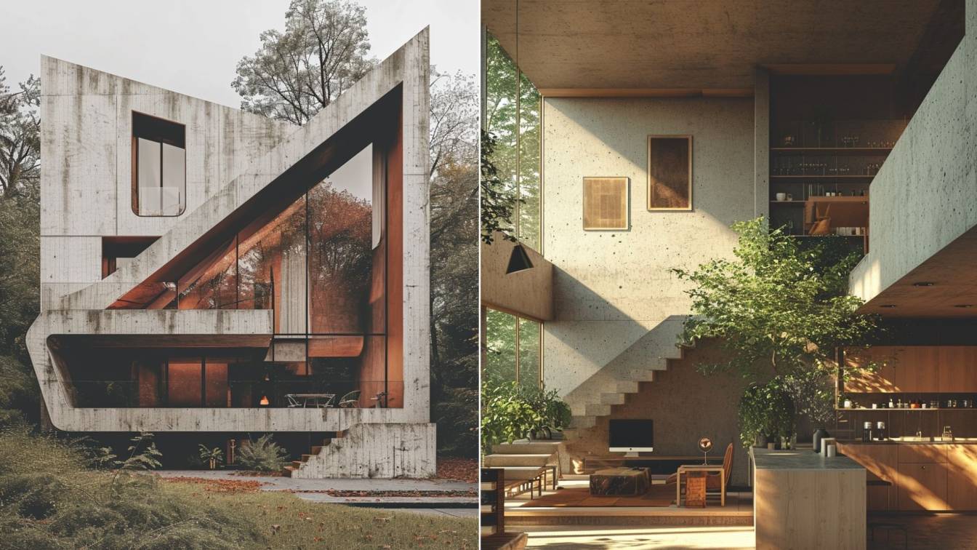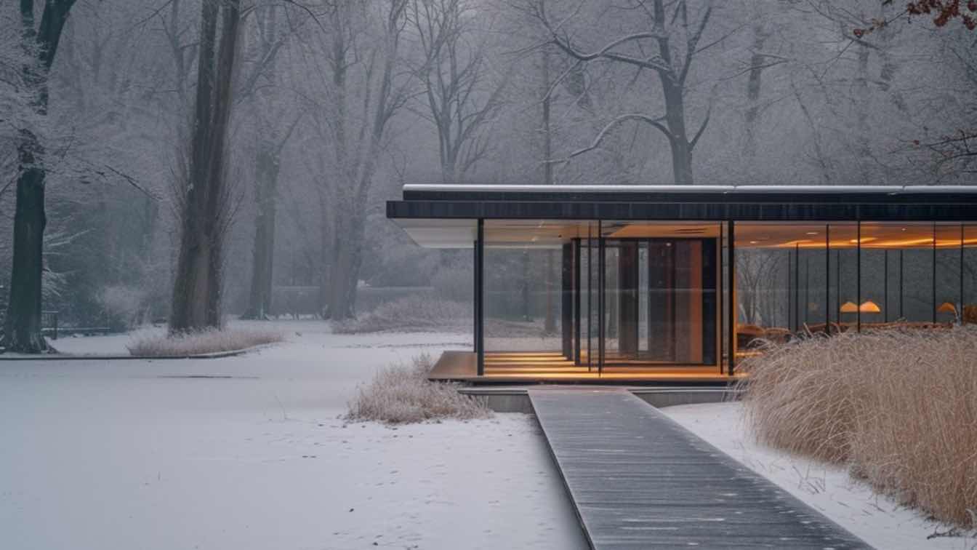Nestled within the coastal forests of New Zealand, Zenith Grove emerges as a beacon of architectural innovation and sustainable design. This small forest residence, delicately perched atop a tree, represents a harmonious fusion of futuristic aesthetics and organic forms, redefining the boundaries of contemporary living.
Project name
Zenith Grove
Architecture firm
Masoumeh Aghazade
Location
Coromandel Forest, New Zealand
Tools used
Midjourney AI, Adobe Photoshop
Principal architect
Masoumeh Aghazade
Design team
Studio Bafarin
Visualization
Masoumeh Aghazade
Typology
Residential › Forest House
In the heart of Egypt, where whispers of history dance on the desert winds, Cleopatra's Legacy emerges as a stunning synthesis of ancient mystique and contemporary comfort. Crafted by the visionary architect Monika Pancheva, this residential jewel is more than a mere dwelling; it is a timeless homage to the legendary queen whose spirit still roams...
Project name
Cleopatra’s Oasis
Architecture firm
Pancheva Designs
Tools used
Midjourney AI, Adobe Photoshop, Lumion
Principal architect
Monika Pancheva
Collaborators
Interior design: Monika Pancheva
Visualization
Monika Pancheva
Typology
Residential › House
Colored House is located in Firouzkoh, Tehran, which has a cold and mountainous climate. This project gives us something that we need but don't get during the day. Energy, and what better than colors to give us vitality and motivation.
Student
Shaghayegh Zolfaghari
University
Technical and Vocational College D.r Shariati
Tools used
Midjourney AI, Adobe Photoshop
Project name
Colored House
Location
Firozkoh, Tehran, Iran
Typology
Residential › House
On a hill with a strong slope and frequent strong winds, in southern Rethymnon, in the area of Plakias, we were asked to design a residence with its guesthouses. The main residence intended for the owners, was designed on the highest point of the plot, with access from the ridge.
Project name
Casa Stavento
Architecture firm
Zeropixel Architects
Location
Plakias, Rethymnon, Greece
Tools used
AutoCAD, SketchUp, Lumion, Adobe Photoshop
Principal architect
Dimitris Koudounakis
Design team
Dimitris Koudounakis, Evelina Koutsoupaki, Evgenia Hatziioannou, Maria Drempela, Vasilis Kateroudakis
Visualization
Zeropixel architects
Typology
Residential › House
Embark on a journey to a Mexican haven – a sustainable and splendid home where warm color tones harmoniously merge with elements of both traditional and contemporary architectural styles.
Project name
Mexican haven – a sustainable and splendid home
Architecture firm
Rezvan Yarhaghi
Tools used
Midjourney AI, Adobe Photoshop
Principal architect
Rezvan Yarhaghi
Site area
Cozumel,Quintana Roo, Mexico
Visualization
Rezvan Yarhaghi
Status
Visualization - Design
Typology
Residential › House
Nestled on an Indian cliffside, this innovative resort design seamlessly blends luxury with nature, offering breathtaking views of the sea. The architectural marvel primarily utilizes bamboo and repurposed shrub materials, creating a harmonious coexistence with the surrounding environment.
Project name
Eco Retreat in India
Architecture firm
AI.Land Studio
Location
Konkan coast in Maharashtra, India
Tools used
Midjourney AI, Adobe Photoshop
Principal architect
Mohammadjavid Jafari
Visualization
Mohammadjavid Jafari
Typology
Hospitality Architecture
This 205 m² testament to architectural ingenuity is not merely a house; it is a living, breathing canvas that reflects the intricate mind of its creator. The bold departure from conventional norms is evident in the very fabric of this home. Crafted entirely from concrete, 'An Architect's Home' stands as a symbol of the architect's daring vision.
Project name
An Architect’s Home
Architecture firm
Monika Pancheva
Location
Stockholm, Sweden
Tools used
Midjourney AI, Adobe Photoshop
Principal architect
Monika Valentinova Pancheva
Design team
Monika Valentinova Pancheva
Visualization
Monika Pancheva
Typology
Residential › House
Introducing Rohe House Nr. 5, an homage to the iconic style of Mies van der Rohe, envisioned and crafted by the innovative minds at the Pancheva studios, this architectural gem is poised to redefine modern living in the heart of Chicago, Illinois.
Project name
Rohe House Nr. 5
Architecture firm
Monika Pancheva
Location
Chicago, Illinois, USA
Tools used
Midjourney AI, Adobe Photoshop, Lumion
Principal architect
Monika Valentinova Pancheva
Visualization
Monika Pancheva
Typology
Residential › House

