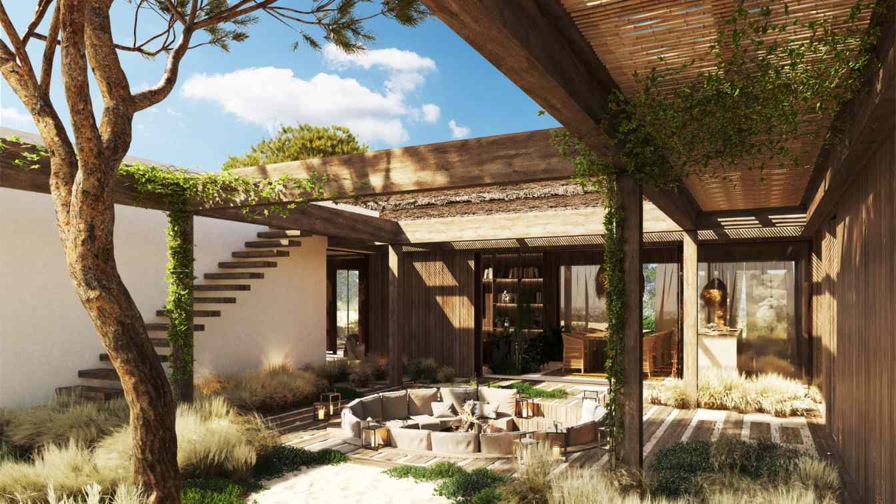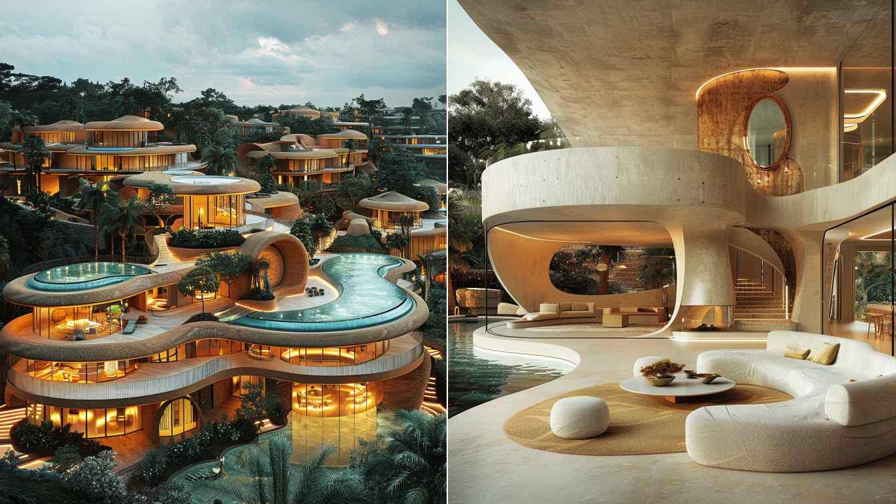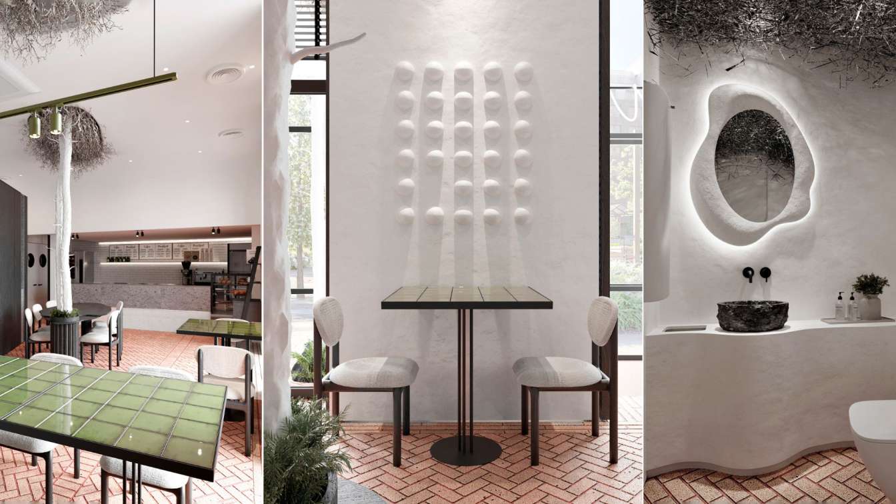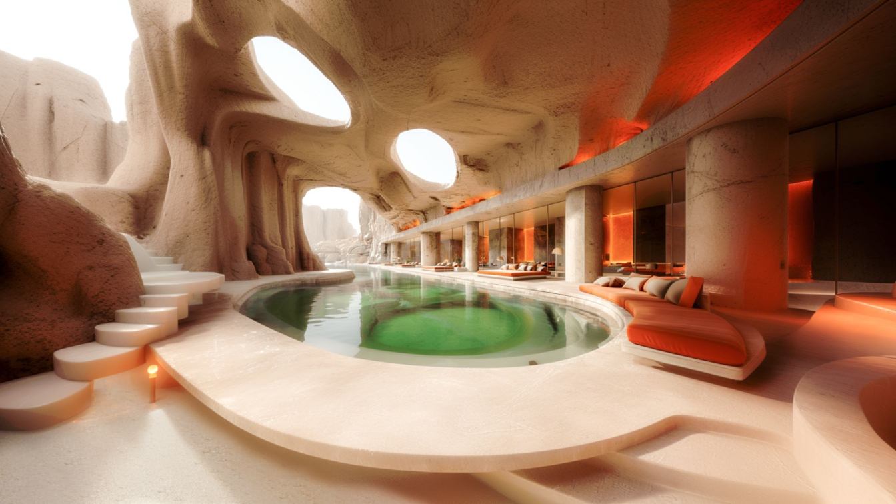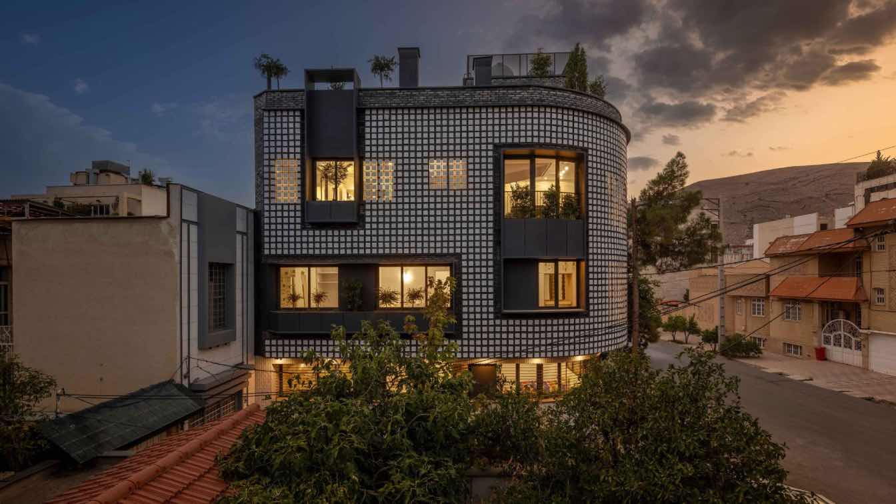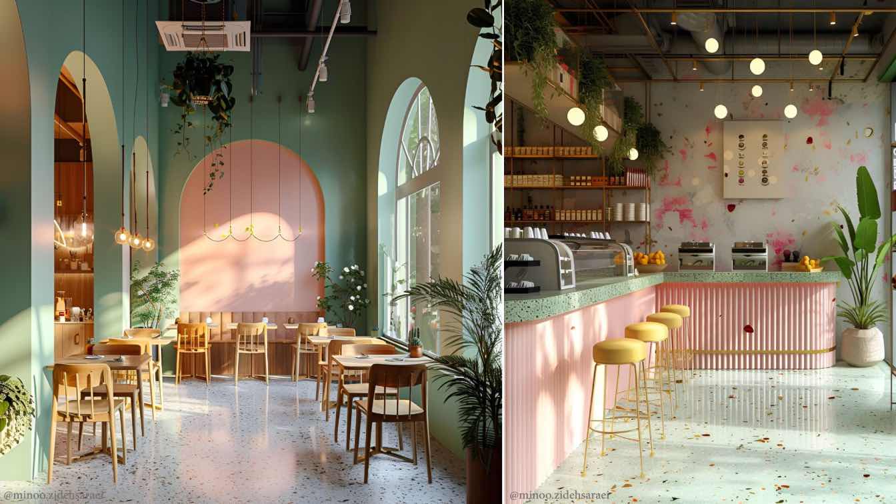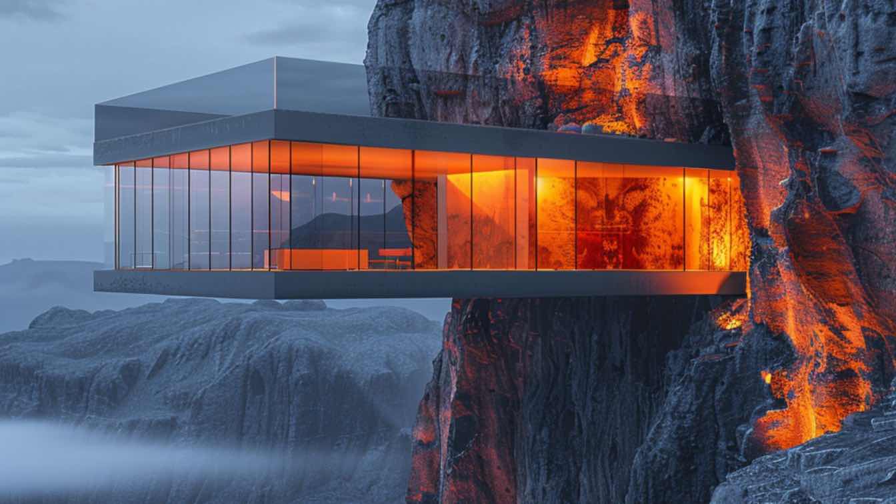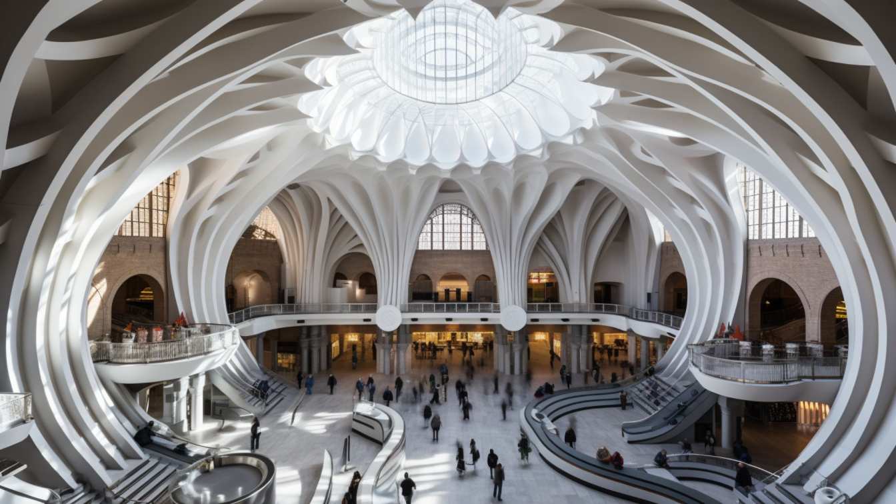A beach retreat embraced by the natural reserve. Three ground-level volumes resting on the dunes, between the rice fields and the serene beaches of Comporta. A conceptual structure with wooden slats that intertwines and protects them from the Alentejo Coast sun, in the poetic organic shade of the reeds.
Architecture firm
dEMM arquitectura
Location
Comporta, Portugal
Tools used
Autodesk 3ds Max, Adobe Photoshop, AutoCAD
Principal architect
Paulo Fernandes Silva, Diana Fernandes Silva
Collaborators
Daniela Ferreira
Visualization
dEMM arquitectura
Typology
Residential › House
Experience the perfect harmony between modern architecture and lush nature at our exclusive resort. Designed with flowing, organic shapes, this luxurious retreat seamlessly blends into its tropical surroundings, creating a unique and sophisticated ambiance.
Project name
Tropical Paradise
Architecture firm
Studio Aghaei
Tools used
Midjourney AI, Adobe Photoshop
Principal architect
Fateme Aghaei
Design team
Studio AGHAEI Architects
Visualization
Fateme Aghaei
Typology
Hospitality › Resort
Getting a new aesthetic and gastronomic experience in the family pizzeria Únai in Astana will not be difficult. Bumpy, deliberately uneven plaster, tabletop with the effect of cracks, brick floor, more reminiscent of paving stones.
Project name
Pizzeria with birch trees, storks' nests and brick floors
Architecture firm
Kvadrat Architects
Location
Astana, Kazakhstan
Photography
Gleb Kramchaninov
Design team
Rustam Minnekhanov, Sergey Bekmukhanbetov
Interior design
Sergey Bekmukhanbetov, Rustam Minnekhanov
Collaborators
Text: Ekaterina Parichuk
Completion year
in the process of realization
Civil engineer
Kvadrat Architects
Structural engineer
Kvadrat Architects
Environmental & MEP
Kvadrat architects
Construction
Kvadrat Architects
Lighting
Kvadrat Architects
Supervision
Kvadrat Architects
Material
Wood, clay plaster, paint, ceramic tiles
Visualization
Kvadrat Architects
Tools used
Autodesk 3ds Max, Adobe Photoshop, AutoCAD
Client
The owners of the pizzeria Únai
Typology
Hospitality › Pizzeria
Immerse yourself in tranquility at the Spa and Salt Therapy Center, nestled between the harsh dry valleys. Nestled within the rugged embrace of Garmsar, Iran, a spa and salt therapy center emerges as an organic marvel, seamlessly woven into the natural tapestry of its surroundings.
Project name
Salt Oasis Retreat
Architecture firm
Negin Esmailfard
Tools used
Midjourney AI, Adobe Photoshop
Principal architect
Negin Esmailfard
Visualization
Negin Esmailfard
Typology
Healthcare › Spa and Salt Therapy
The Downwind Residential Apartment stands as a graceful integration of form and function within its urban context, harmonizing with the surrounding landscape while offering a distinctive living experience.
Project name
Downwind Residential Apartment
Architecture firm
AshariArchitects
Location
10 Alley, Farhangshahr st, Shiraz, Iran
Photography
Parham Taghioff, Navid Atrvash
Principal architect
AmirHossein Ashari
Design team
Ali Attaran, Zahra Jafari, Afshin Ashari, Elnaz Amini khanimani, Amir Iranidoost haghighi, Zahra Rahimi, Ehsan Shabani, Sara Zahmatkesh fard shirazi, Mahsa Pakshir, Aida Rafie
Interior design
AmirHossein Ashari
Collaborators
Ali Attaran, Zahra Jafari, Afshin Ashari, Elnaz Amini khanimani, Amir Iranidoost haghighi, Zahra Rahimi, Ehsan Shabani, Sara Zahmatkesh fard shirazi, Mahsa Pakshir, Aida Rafie
Structural engineer
AshariArchitects
Environmental & MEP
Yasha Electronic (Electrical Engineer)
Construction
Azarakhsh Brick (Brick | Façade). Istawin (Window | Façade)
Supervision
AmirHossein Ashari
Visualization
Zahra Jafari, Amir Iranidoost haghighi
Tools used
AutoCAD, SketchUp, Autodesk 3ds Max, Adobe Photoshop, Adobe Illustrator, Adobe Indesign
Client
Professor Moshfeghian
Typology
Residential › Apartment
Step into a world where literature and design intertwine, where every page turned is matched by a stroke of aesthetic brilliance. Welcome to our Bookstore Cafe, where the warmth of a good book meets the embrace of thoughtful design.
Architecture firm
Minoo Zidehsaraei
Location
Seoul, South Korea
Tools used
Midjourney AI, Adobe Photoshop
Principal architect
Minoo Zidehsaraei
Visualization
Minoo Zidehsaraei
Typology
Hospitality › Cafe
Perched on the precipice of the stunning Bunda Cliffs in Australia, this all-glass architectural marvel stands as a testament to modern design and nature's raw beauty.
Project name
Hanging Diamond
Architecture firm
Green Clay Architecture
Location
Bunda Cliffs, Australia
Tools used
Midjourney AI, Adobe Photoshop
Principal architect
Khatereh Bakhtyari
Design team
Khatereh Bakhtyari
Visualization
Khatereh Bakhtyari
Typology
Residential › House
Experience the future of urban transit architecture with the Grand Central Harlem Station, where Santiago Calatrava's visionary influence meets cutting-edge design innovation. The station's entrance is a striking white, winding form crafted in Calatrava's distinctive parametric style.
Project name
Grand Central Harlem Station
Architecture firm
fatemeabedii.ai
Location
Barcelona, Spain
Tools used
Midjourney AI, Adobe Photoshop
Principal architect
Fatemeh Abedi
Visualization
Fatemeh Abedi
Typology
Transportation › Metro Station

