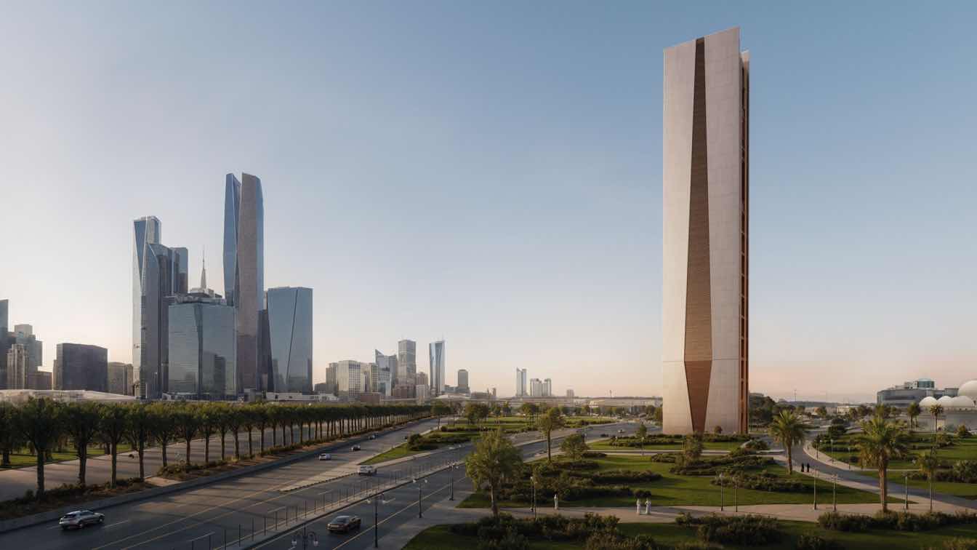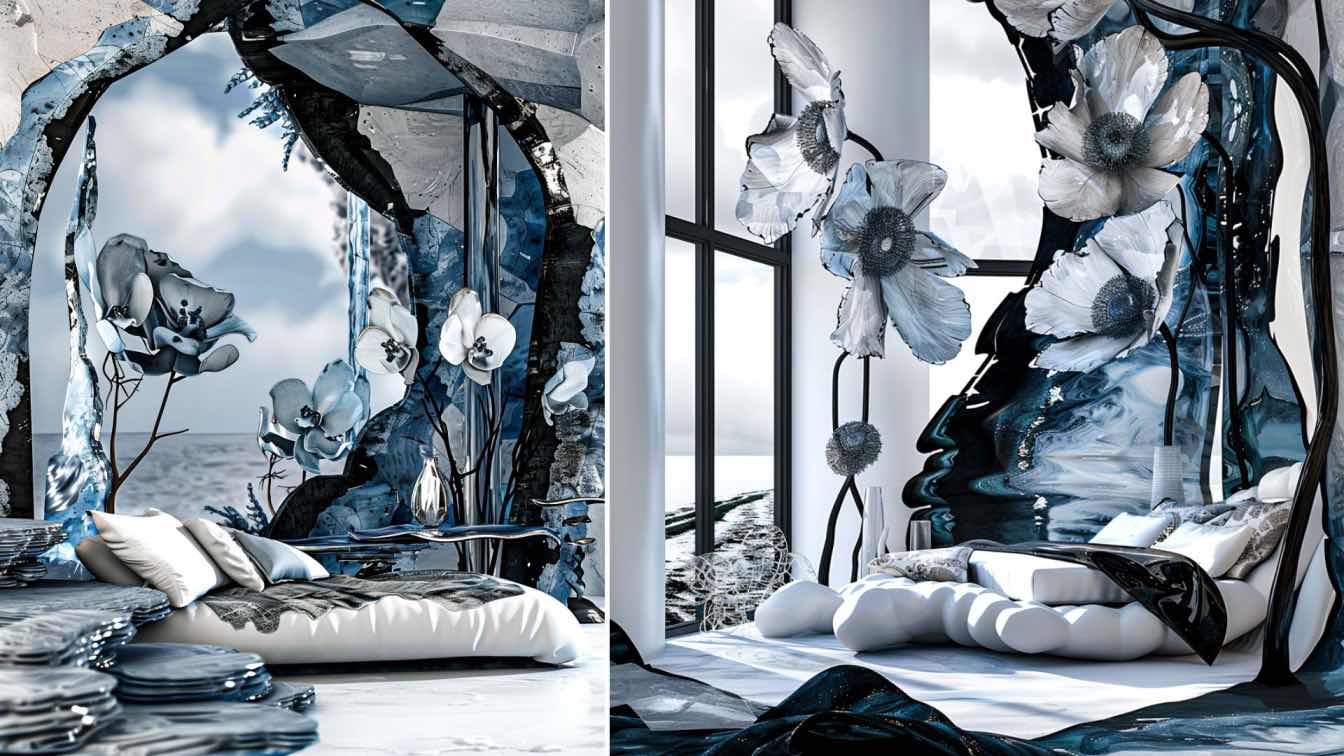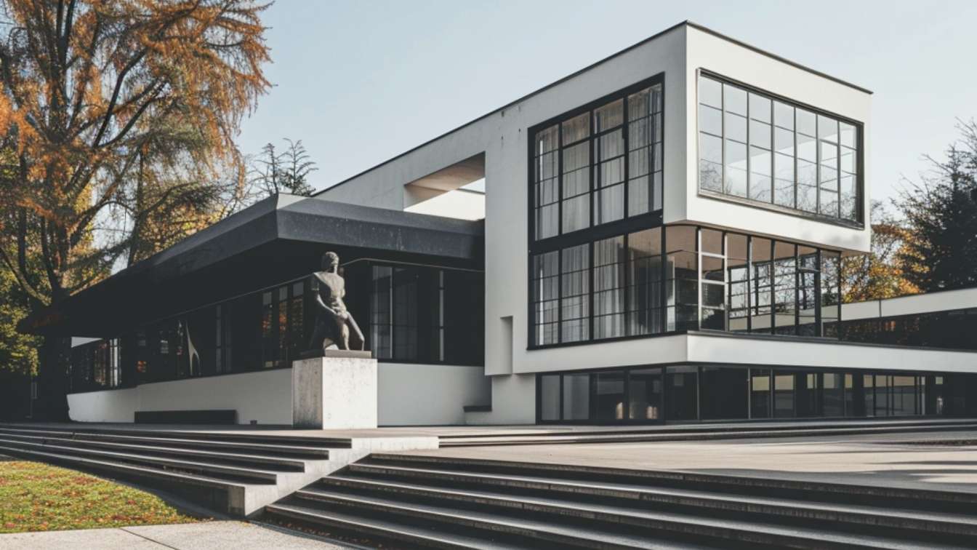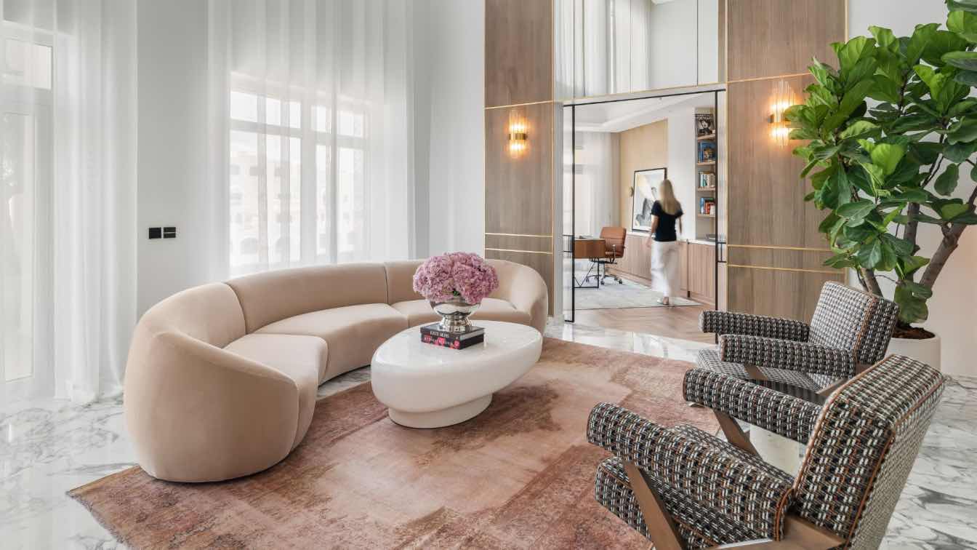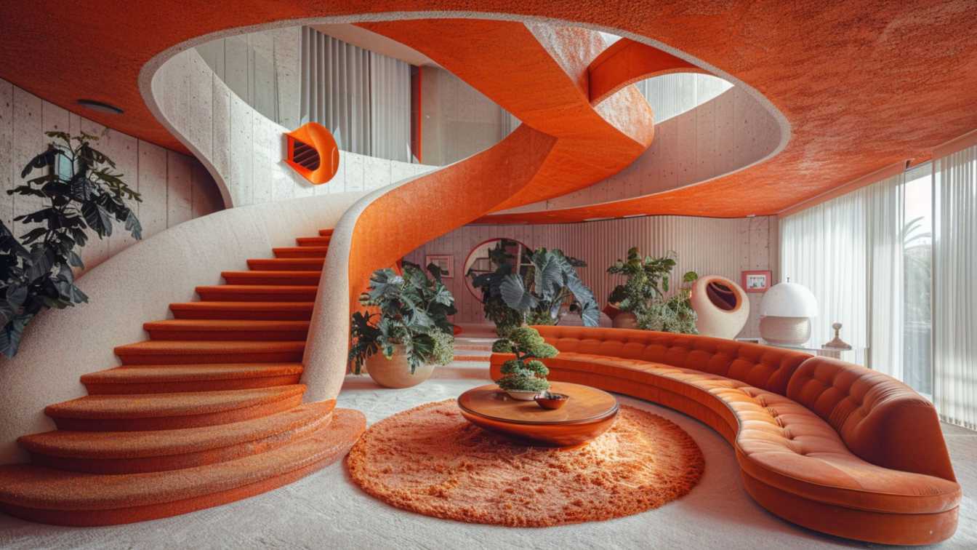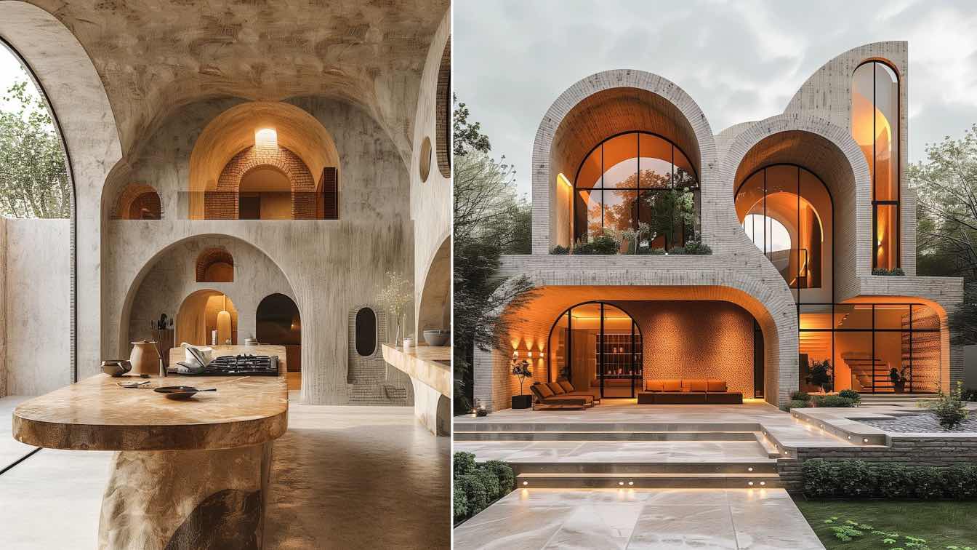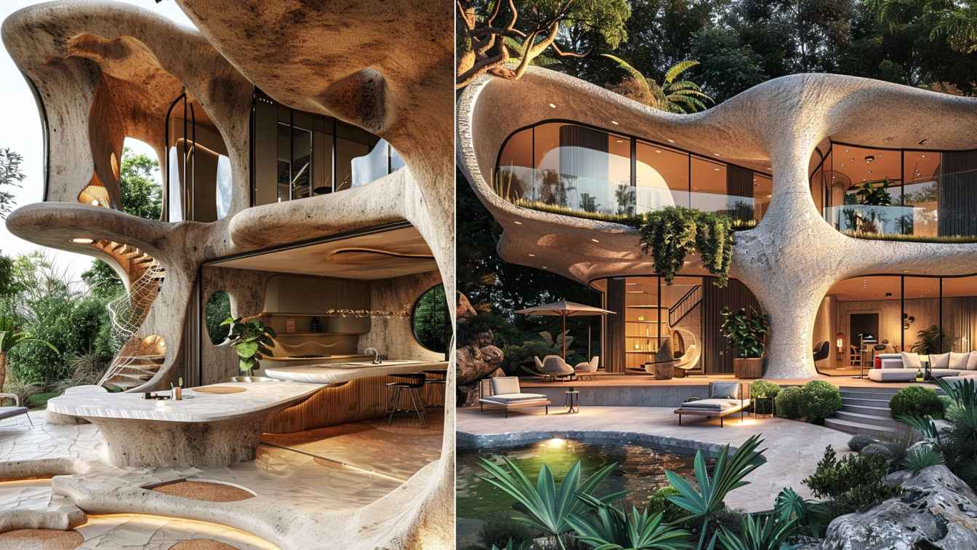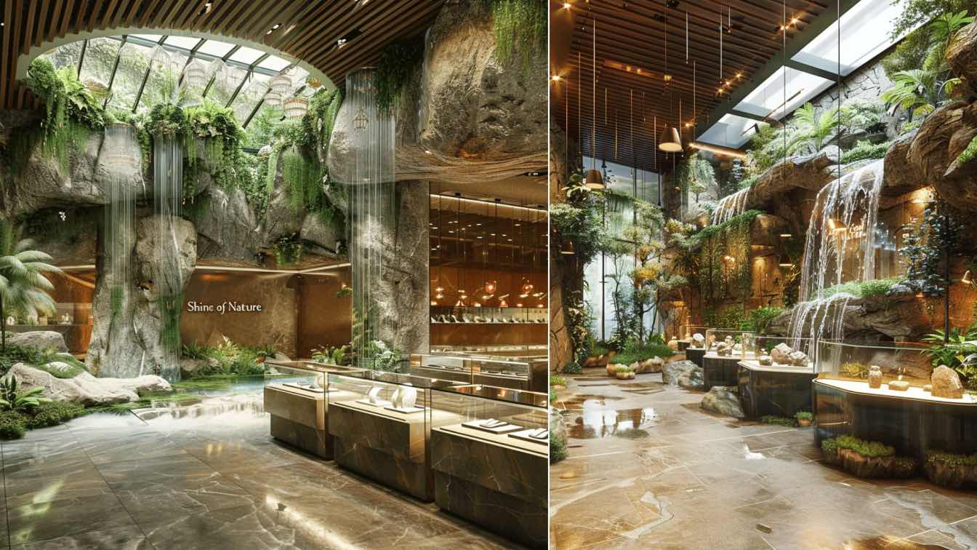The View Tower, a striking residential tower designed by the renowned NZR Architects, stands as a testament to architectural excellence in Riyadh.
Project name
The View Tower
Architecture firm
NZR Architects
Location
Riyadh, Saudi Arabia
Tools used
Autodesk 3ds Max, Corona Renderer, Adobe Photoshop
Principal architect
Nezar Al-Tuwaijri
Collaborators
NZR Architects, CUUB Studio
Visualization
CUUB studio
Status
Under Construction
Typology
Residential › Apartments
Jenifer Haider Chowdhury: In this experiment, I tried to imagine a house where you might hallucinate and can’t understand whether it’s an architecture or an art piece. Eventually, you think it’s an art piece. A surreal balance between art and architecture.
Project name
Surreal House
Architecture firm
J’s Archistry
Location
Rocky seashore of a mysterious ocean
Tools used
Midjourney AI, Adobe Photoshop, Procreate
Principal architect
Jenifer Haider Chowdhury
Visualization
Jenifer Haider Chowdhury
Typology
Futurure Architecture › Futuristic, AI Architecture
Embrace the spirit of Bauhaus with our latest architectural venture, the Bauhaus Art Gallery and Sculpture Design project. This visionary endeavor encapsulates the essence of modernist design principles while offering a contemporary reinterpretation that resonates with the current cultural landscape.
Project name
Contemporary Bauhaus Art Center
Architecture firm
fatemeabedii.ai
Tools used
Midjourney AI, Adobe Photoshop
Principal architect
Fatemeh Abedi
Visualization
Fatemeh Abedi
Typology
Cultural Architecture › Art Gallery
Elevated entertaining with sublime views over the Palm Jumeirah. Located on the Shoreline of the Palm Jumeirah, offering sunset views over West Beach, this impressive space has been entirely re-imagined by Mercury Projects.
Project name
The Viola Penthouse
Architecture firm
Mercury Projects
Location
Palm Jumeirah, Dubai, UAE
Photography
John Gulingan
Design team
Mercury Projects, Armelle Lamont Interior Design
Collaborators
Lead and developed by Mercury Projects
Interior design
Armelle Lamont Interior Design
Environmental & MEP engineering
Mercury Projects
Lighting
Mercury Projects
Material
Interior design team and Development team
Construction
We Shape Spaces
Supervision
Mercury Projects
Visualization
Armelle Lamont Interior Design
Tools used
AutoCAD, Autodesk 3ds Max, V-Ray, Adobe Photoshop
Typology
Residential › Penthouse, Renovations & Additions
Step into a realm where architecture transcends functionality to become an art form. This modern architectural design, masterfully captured by the legendary Ezra Stoller in vibrant color photography, exemplifies the epitome of modernism. With a methodical use of space and an artistic approach, this project is a testament to the beauty and efficienc...
Project name
Color Symphony Residence
Architecture firm
fatemeabedii.ai
Location
Palm Springs, California, USA
Tools used
Midjourney AI, Adobe Photoshop
Principal architect
Fatemeh Abedi
Visualization
Fatemeh Abedi
Typology
Residential › House
In kerman one of the city in Iran, a modern mansion stands as a harmonious blend of traditional Persian architecture and cutting-edge design principles.
Project name
A Fusion of Heritage and Modernity: The Contemporary Persian Mansion
Architecture firm
Rezvan Yarhaghi
Tools used
Midjourney AI, Adobe Photoshop
Principal architect
Rezvan Yarhaghi
Design team
Rezvan Yarhaghi
Visualization
Rezvan Yarhaghi
Typology
Residential › House
Step into a world where architectural lines flow like gentle streams and every corner whispers the language of nature's curves. Our modern villa stands as a testament to the beauty of organic forms, seamlessly blending contemporary design with the serenity of the natural world.
Project name
Harmony Haven
Architecture firm
Mah Design
Location
Washington State, USA
Tools used
Midjourney AI, Adobe Photoshop
Principal architect
Maedeh Hemati
Design team
Mah Design Architects
Visualization
Maedeh Hemati
Typology
Residential › House
Step into a world where nature meets luxury. This jewelry store's interior is a testament to the seamless fusion of modern architecture and the timeless elegance of art deco design. The use of natural stones with a touch of moss effortlessly brings the outdoors inside, while the small waterfall adds a touch of serenity. The 'Shine of Nature' text o...
Project name
Gemstone Shop
Architecture firm
Nature Architect
Tools used
Midjourney AI, Adobe Photoshop
Principal architect
Sahar Ghahremani Moghadam
Design team
Studio Nature Architect
Visualization
Sahar Ghahremani
Typology
Commercial › Store

