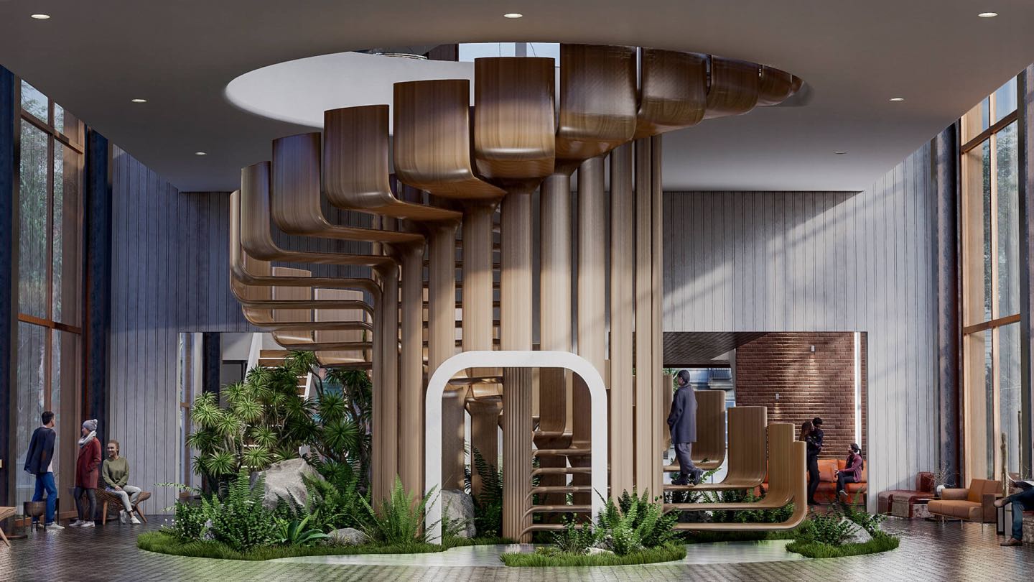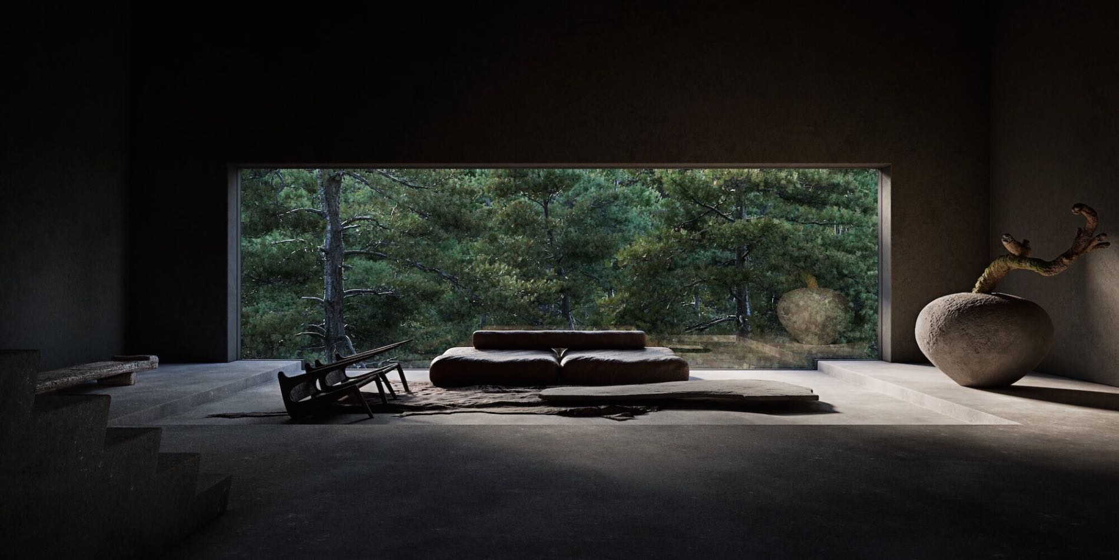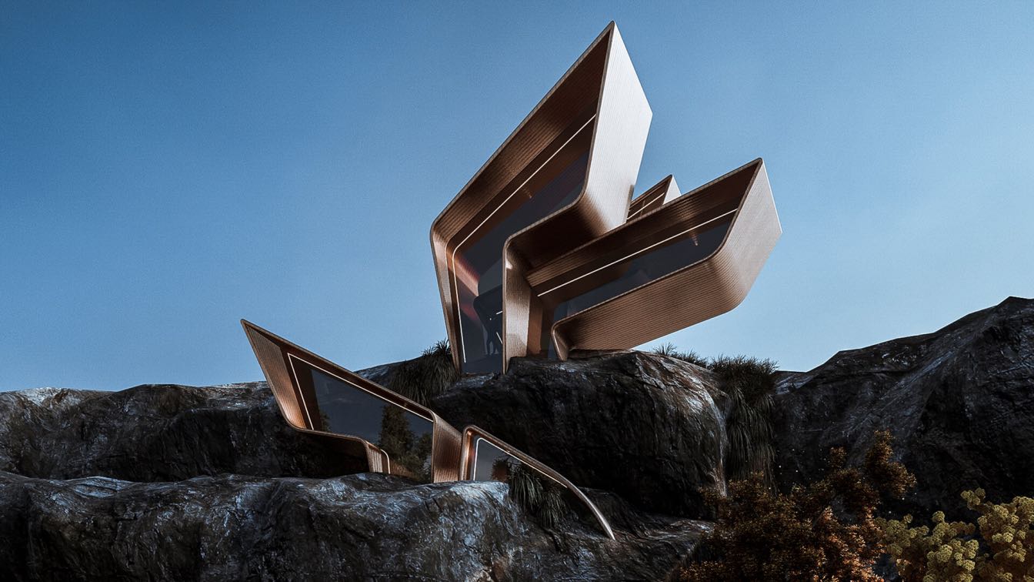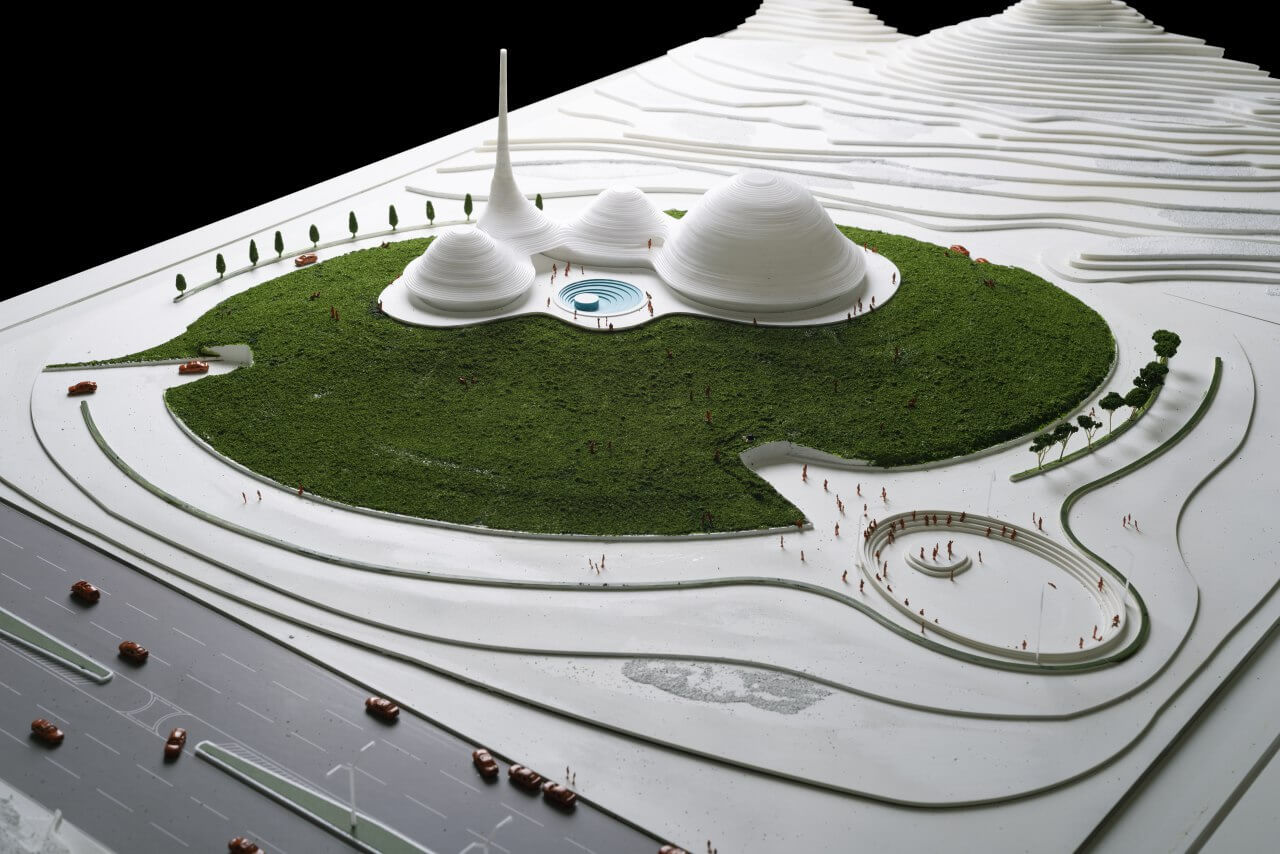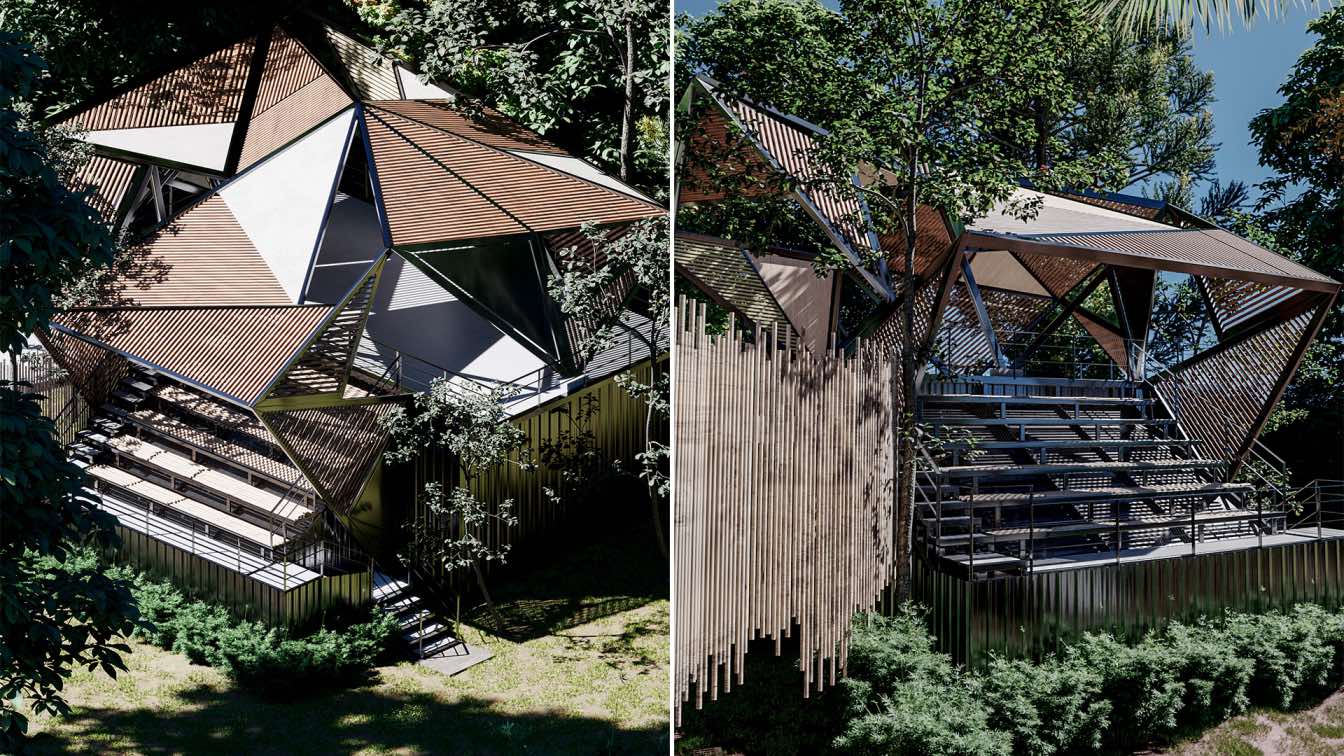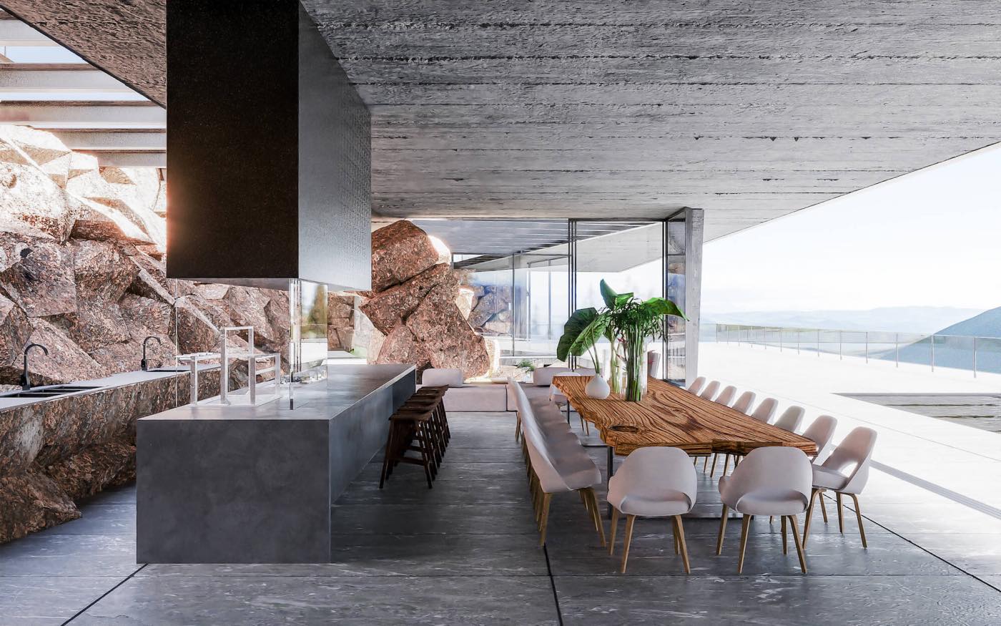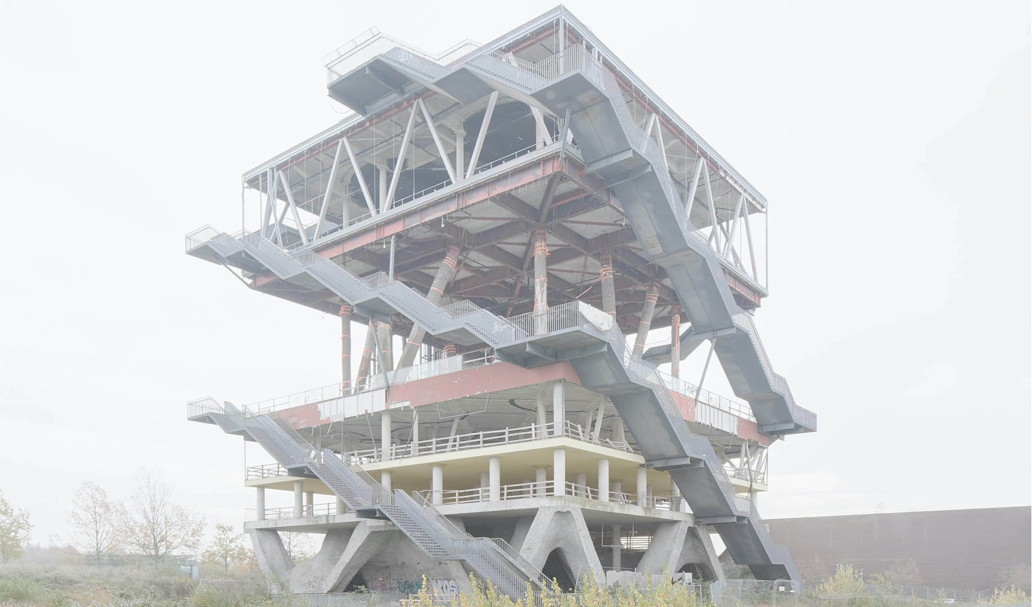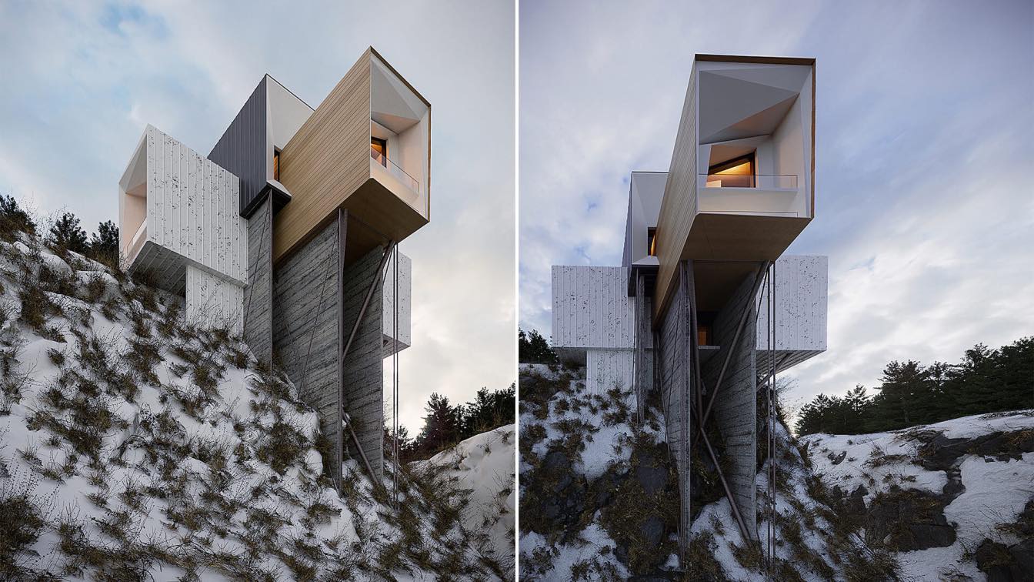Veliz Arquitecto: Introductory space designed to connect different areas within the installation and recreate an area that captivates you and invites you to discover and foster the mystery of the unknown, in turn invites you to meditate in an environment that is directly connected with nature outside and the interior that fosters a relationship be...
Project name
Lobby for Market "Captive Space"
Architecture firm
Veliz Arquitecto
Tools used
SketchUp, Lumion, Adobe Photoshop
Principal architect
Jorge Luis Veliz Quintana
Collaborators
Henkie Tenk
Visualization
Veliz Arquitecto
Typology
Commercial › Market
Björk Apartment Project was designed by Filip Kučar and visualised by Metod Kulčar. Project represents the conceptual design of Björk's new apartment located in Ljubljana, Slovenia.
Project name
Björk Apartment Project
Architecture firm
Filip Kulčar
Location
Ljubljana, Slovenia
Tools used
Adobe Photoshop, Adobe Illustrator, Autodesk Maya, Substance Painter, Pixologic Zbrush, Solid Angle Arnold, The Foundry Nuke
Principal architect
Filip Kulčar
Design team
Filip Kulčar, Metod Kulčar
Visualization
Metod Kulčar
Typology
Residential › Apartment
Veliz Arquitecto: The house based on the lightness of its shape, breaking with traditional codes and adapting to the landscape like rocks that are fragmented by the sea and carved by the breezes, its main Concept is the lightness of the design in relation to its curved forms and the organic language with which environment that surrounds it.
Project name
Liviana House
Architecture firm
Veliz Arquitecto
Tools used
SketchUp, Lumion, Adobe Photoshop
Principal architect
Jorge Luis Veliz Quintana
Visualization
Veliz Arquitecto
Typology
Residential › House
Kamran Afshar Naderi + Javad Sheri: In order to create a lasting impact that communicates with the environment and its community, the roots need to be addressed, regardless of the practical and technical issues that are least expected of a project. In this particular project, the first root to be considered was the identity of the city of Mashhad o...
Project name
Limited design competition of Mashhad Theater Campus (Third place in the competition)
Architecture firm
Kamran Afshar Naderi + Javad Sheri
Location
Mashhad City, Iran
Principal architect
Kamran Afshar Naderi, Javad Sheri
Landscape
Kamran Afshar Naderi + Javad Sheri
Civil engineer
Morteza Farahmand
Structural engineer
Morteza Farahmand
Environmental & MEP
Morteza Farahmand
Visualization
Javad Sheri
Tools used
AutoCAD, Autodesk 3ds Max, Adobe Photoshop, Rhinoceros 3D, Lumion
Material
Stone, Metal, Wood, Tile, Glass
Client
Mashhad Municipality
Status
Competition (Third place)
Typology
Cultural › Theater
Thomas Cravero: Starting from a pattern and using the origami technique, it generates a suggestive piece open to the environment. Its layout provokes new readings of space and activity within a dense native vegetation, it is an intervention for the development of collective activities, but also a place where you can experiment with all the senses;...
Project name
Origami Amphitheater
Architecture firm
Tc.arquitectura
Location
Tigre, Buenos Aires, Argentina
Tools used
AutoCAD, Autodesk 3ds Max, Corona Renderer, Adobe Photoshop
Principal architect
Thomas Cravero
Visualization
Thomas Cravero
Typology
Cultural › Amphitheater
Tetro Arquitetura: The mountain house is set in the hillside, blades cut the terrain allowing an intense relationship with the materiality of the place rocks.
Project name
Mountain House
Architecture firm
Tetro Arquitetura
Location
Nova Lima, Minas Gerais, Brazil
Tools used
AutoCAD, SketchUp, Lumion, Adobe Photoshop
Principal architect
Carlos Maia, Débora Mendes, Igor Macedo
Visualization
Igor Macedo and Matheus Rosendo
Typology
Residential › House
A first excerpt – the Netherlands Pavilion. Photographer Piet Niemann re-visited the EXPO-site and documented the current state in a comprehensive body of work, 20 years after the world fair took place. The first extract of this project focuses exclusively on the icon and most popular Pavilion of the time – the Netherlands Pavilion.
Photographer
Piet Niemann
Tools used
Cambo Actus, Capture One, Adobe Photoshop
Project name
The Netherlands Pavilion of the Expo 2000 – 20 years after the world fair took place
Location
Hanover, Germany
M.Pourtahmasbi: House on the cliff, closer to the clouds. Perhaps our idea of the main structure of a house is that its outer walls should not have any damage or stains but if this house is located in a rough nature, we may be able to dispel this notion.
Project name
House on the cliff
Architecture firm
Radical Arch Studio
Tools used
Autodesk 3ds Max , V-ray, Adobe Photoshop
Principal architect
M.Pourtahmasbi
Visualization
M.Pourtahmasbi
Typology
Residential › Houses

