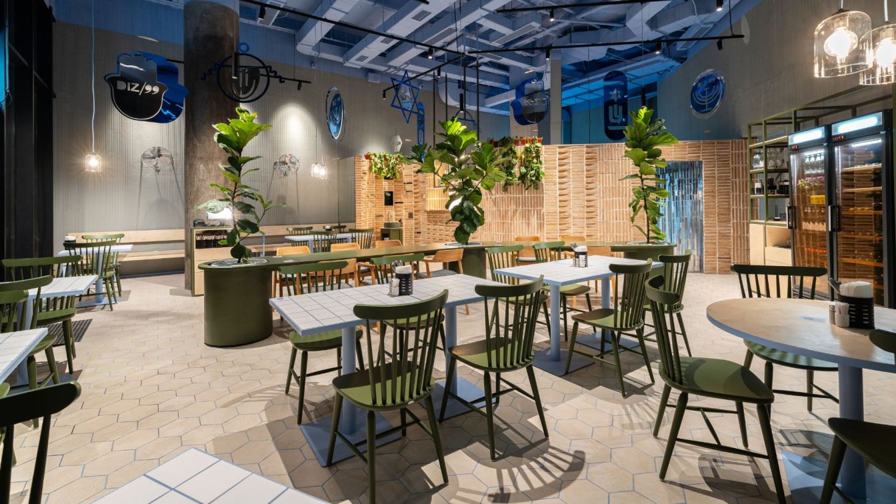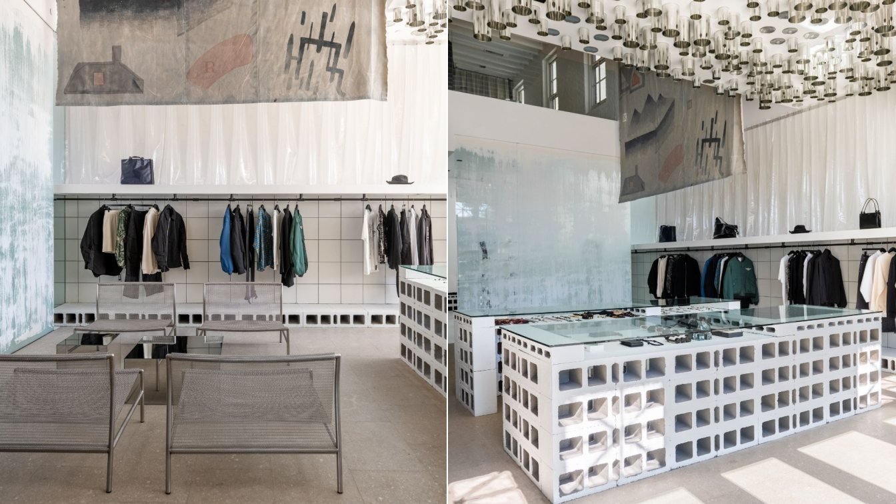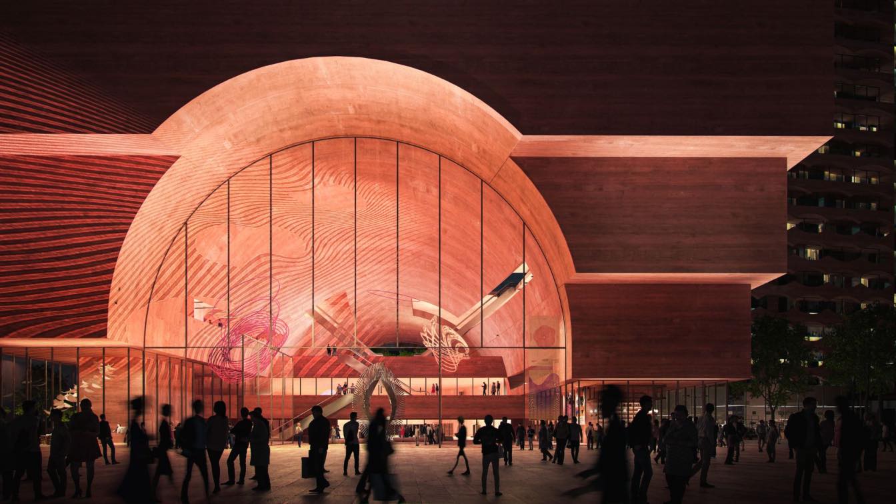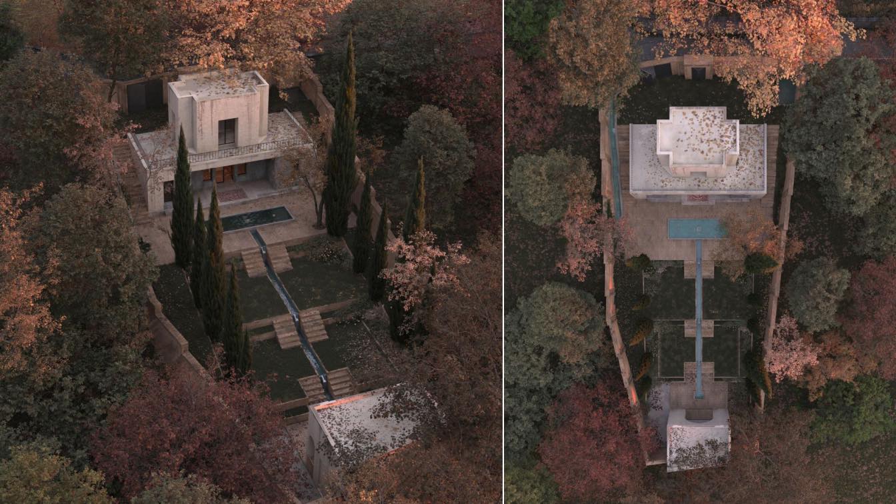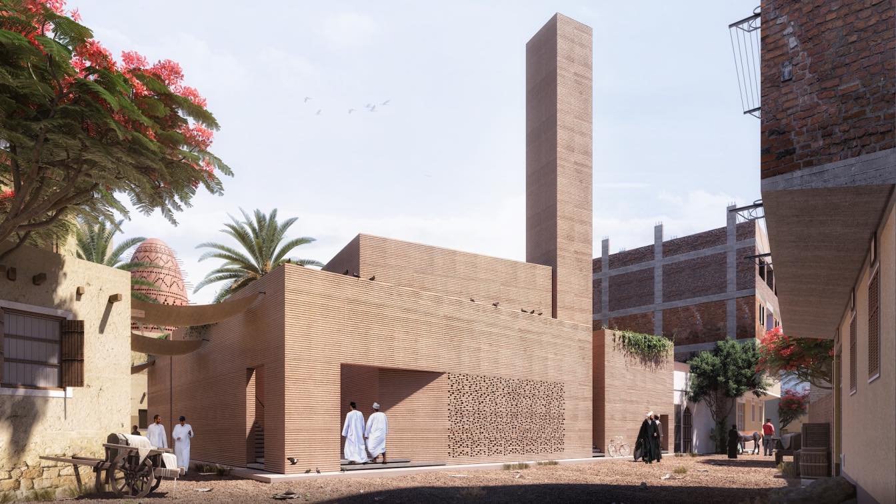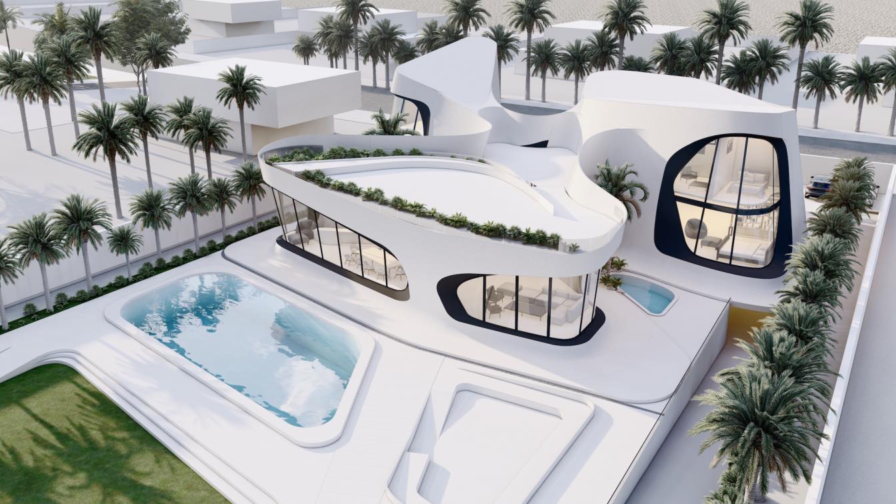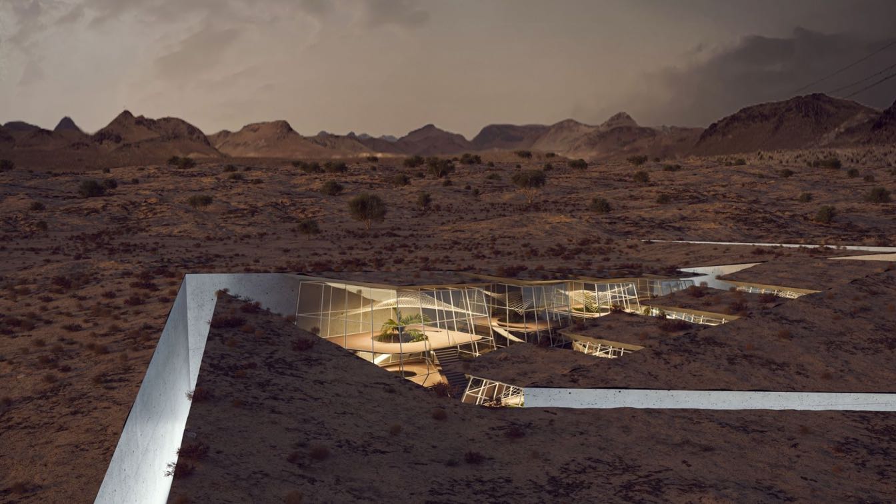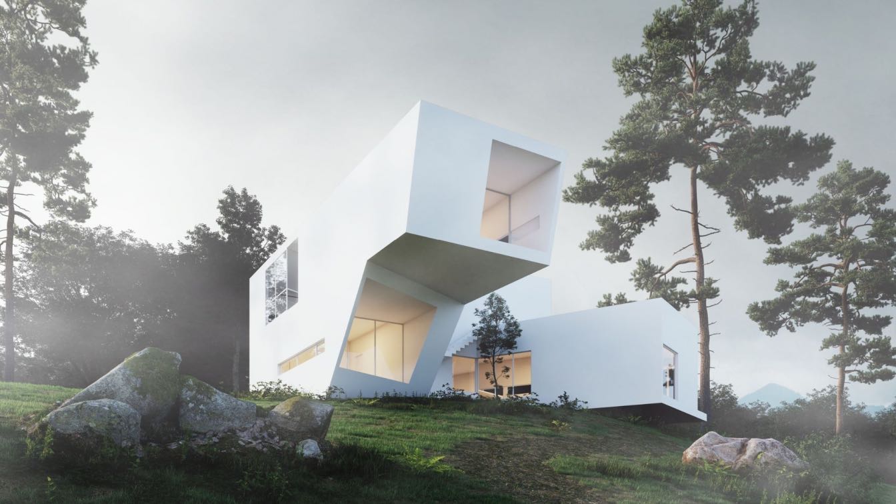A new Israeli cuisine cafe Dizengof/99 was opened in Tashkent, the architects of the project is the UTRO studio. The interior design has been artfully crafted to encapsulate the distinctive and vibrant essence of the brand, while also drawing inspiration from an enriching journey through Uzbekistan.
Project name
Israeli Dizengof/99 in Tashkent
Location
Tashkent, Uzbekistan
Photography
Baha Khakimov
Principal architect
Kristina Alexandrova
Design team
Kristina Alexandrova, Viktoria Ilushina, Alyona Zaitseva, Marina Yarmarkina, Olga Rokal
Collaborators
Anastasia Slavskaya
Tools used
SketchUp, Autodesk AutoCAD, Adobe Photoshop, Adobe InDesign
Material
Hand-molded bricks, birch plywood, ceramic tiles, plexiglass, metal structures
Budget
~ 100 hundred dollars
Typology
Hospitality › Cafe
An international team of architects designed a playground for modern sartorialists where high-end fashion meets art and design. Tons is located in East Liberty and the building itself is a two-story mansion with moderate facade embellishments that used to be an atelier. Inside, is a spacious and light-filled interior that now hosts a multifunctiona...
Location
5935 Baum Boulevard, Pittsburgh, PA, USA
Photography
Ekaterina Izmestieva, Alexandra Ribar
Collaborators
Supervision: brnz bureau; Lighting: Natalia Markevich; Art: Sasha Brodsky
Lighting
Natalia Markevich
Tools used
Rhinoceros 3D, SketchUp, AutoCAD, Adobe Photoshop, Adobe InDesign, Inkscape
Material
Canvas fabric, tiles, mirrors, white paint, metal profiles, ceiling piece: cans by House of Cans Inc.
Typology
Commercial › Store
CHYBIK + KRISTOF (CHK), European practice based in Prague, participated in the international competition for Tirana's Center of Fairs and Exhibitions and mixed-use development.
Architecture firm
CHYBIK + KRISTOF
Tools used
SketchUp, Rhinoceros 3D, AutoCAD, Adobe InDesign, Adobe Illustrator, Autodesk 3ds Max, Adobe Photoshop
Principal architect
Ondrej Chybik, Michal Kristof
Design team
Jiri Vala, Jiri Richter, Lucie Skorepova, Ingrid Spacilova, Ilya Lebedev, Peter Chaban, Jan Lebl, Lucija Ritosa, Viktor Makara, Martin Holy, Ondrej Zvak, Martin Iglesias
Collaborators
Bollinger+Grohmann, Clearly Efficient, Marko & placemakers, Populous
Visualization
Bucharest studio
Typology
Commercial › Mixed-Used Development
In the land of Khour, where the sun shines bright, There lies a garden, a paradise of delight nestled in the mountains, to explore, its stories to be told.
Project name
Bagh-e-Khour
Architecture firm
Babak Abdolghafari Atelier
Location
Hashtgerd, Karaj, Iran
Tools used
AutoCAD, Rhinoceros 3D, Adobe Photoshop, Adobe InDesign, Corona Renderer
Principal architect
Babak Abdolghafari
Design team
Natalie Ishoonejadian, Kiyanoush Sheydaie, Roujan Abdoli
Collaborators
Mona Afrazi (Interior design), Peyman Yadollahi (Structural engineer)
Visualization
Forough Seyedi, Aryan Namdar Banaderi
Client
Mr. Parviz Falahatkar
Status
Under Construction
Typology
Residential › House
What is a mosque? For a Muslim to pray, all he needs is a clean place and a direction toward the Kaaba. But the function of the mosque has a much more significant role, a space that reframes the spaces to encourage community use alongside its purpose as a sacred worship space.
Project name
Riyadh Mosque
Location
Riyadh Village, Abu Kabir, Sharqia Governorate, Egypt
Tools used
Rhinoceros 3D, Autodesk 3ds Max, Autodesk Revit, V-ray, Enscape, Adobe Photoshop, Adobe InDesign, Nik Collection
Principal architect
Abdallah Mekkawi, Abdelrahman Adel
Design team
Abdallah Mekkawi, Abdelrahman Adel, Tarek Wagih
Collaborators
Ahmed Marie
Visualization
Abdallah Mekkawi, Abdelrahman Adel
Client
Riyadh Village Community
Typology
Religious › Mosque
Architecture and nature walked into the same direction to create a calm atmosphere. A space that embraces the sea breeze, which is passed toward the green area and cold water, so that a cool breeze flows inside it and a few moments of silence and passing through the smokey skyscrapers, hustle and bustle of the city and staring at the horizon of the...
Project name
Trinary Life Villa
Architecture firm
Kalbod Design Studio
Location
Daria Island, Dubai, UAE
Tools used
Rhinoceros 3D, Lumion, AutoCAD, Adobe InDesign, Adobe Photoshop
Principal architect
Mohamad Rahimizadeh
Design team
Shaghayegh Nemati, Zahra Tavasoli
Visualization
Sara Rajabi
Typology
Residential › House
The man stared out the window. The water was calm and the speakers were playing Bach. Several solar storms had been seen in the orbits since morning, the latter damaging the protective cap above the hypogeum. The time to repair the cap was four hours, and it was seven hours before the next storm. All the plants and cells of the world were in good c...
Project name
Museum of Life
Architecture firm
Davood Boroojeni Office
Tools used
SketchUp, V-ray, Lumion, Adobe Photoshop, Adobe InDesign
Principal architect
Davood Boroojeni, Saba Ammari, Majid Mokhtari, Hamed Kalateh
Visualization
Peno Visualization Studio
Typology
Cultural › Museum
In the plan of Villa Gilbam, solutions have been found for issues, including: the location that the villa should be established there, the impacts of climate and neighbourhood on its design, and the desired quality of the shared space.
Project name
Villa Gilbam
Architecture firm
Davood Boroojeni Office
Tools used
SketchUp, V-ray, Lumion, Adobe Photoshop, Adobe InDesign
Principal architect
Davood Boroojeni, Saba Ammari
Collaborators
Bardia Khafaf (Structural engineer)
Visualization
Peno Visualization Studio
Typology
Residential › House

