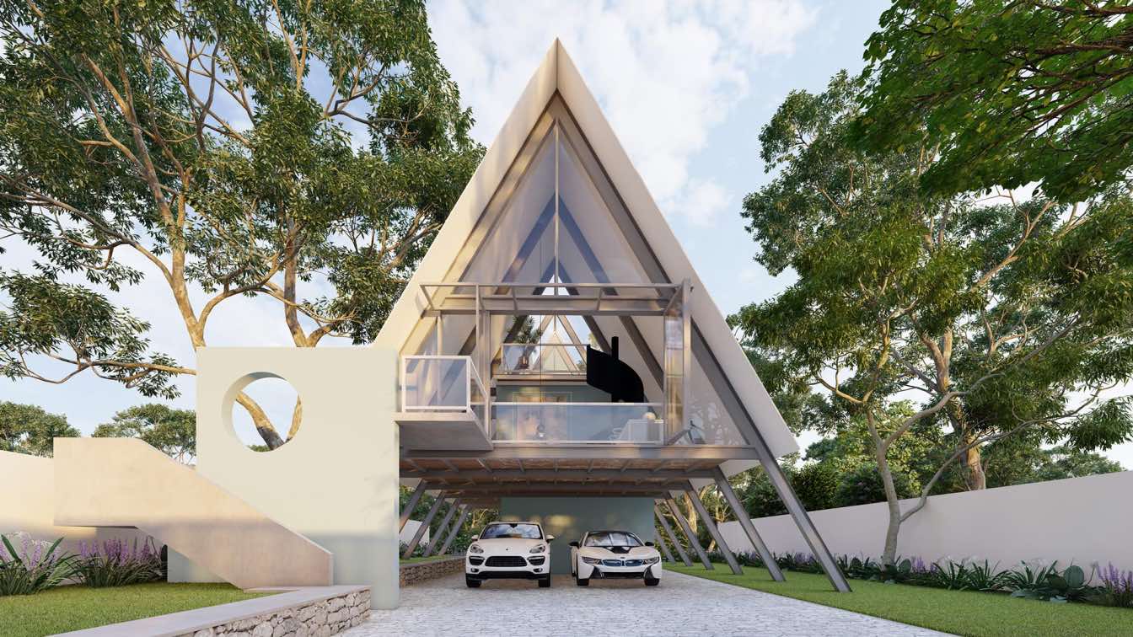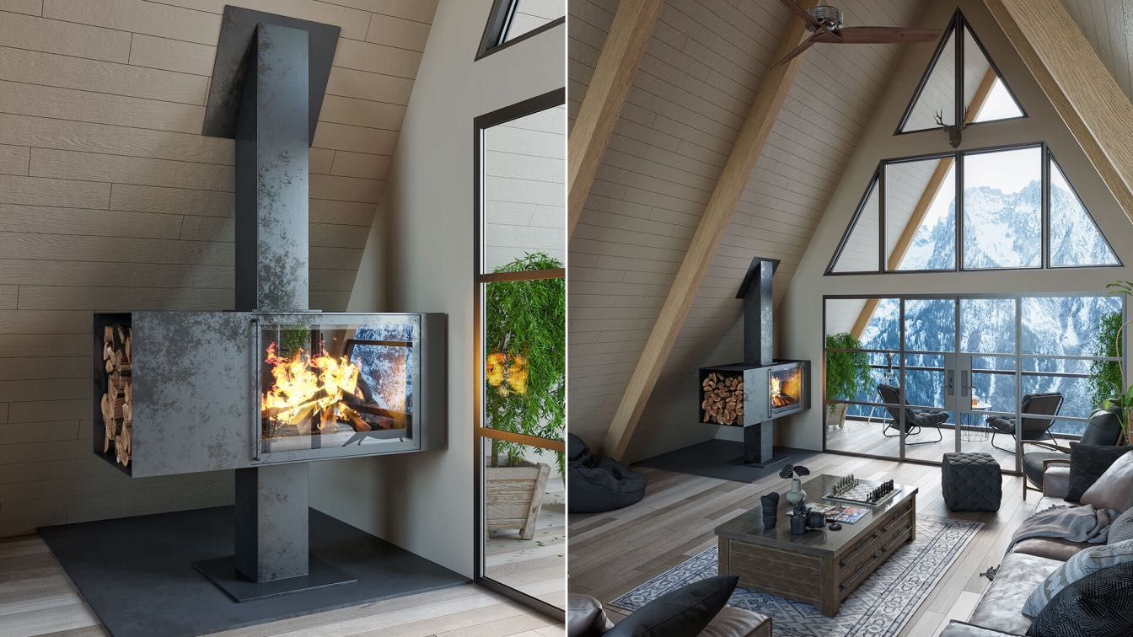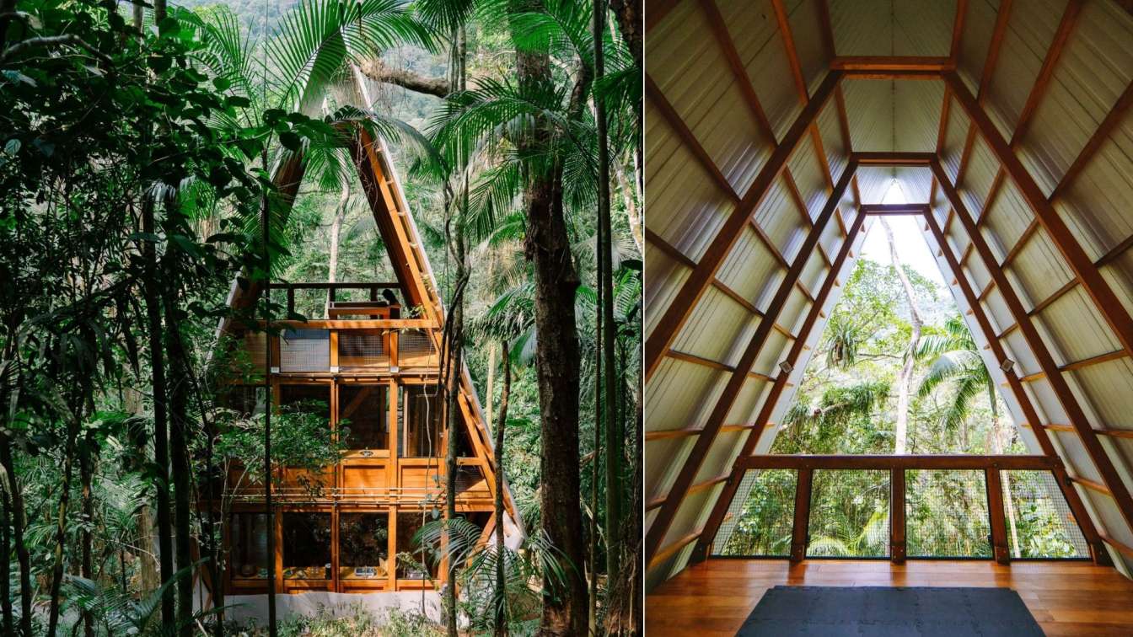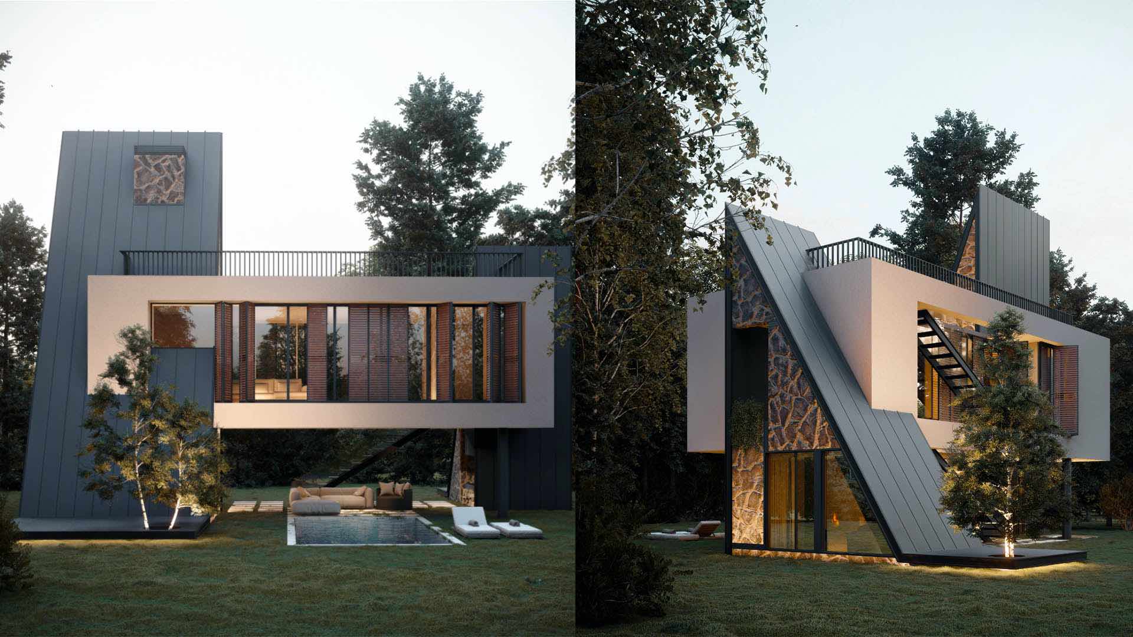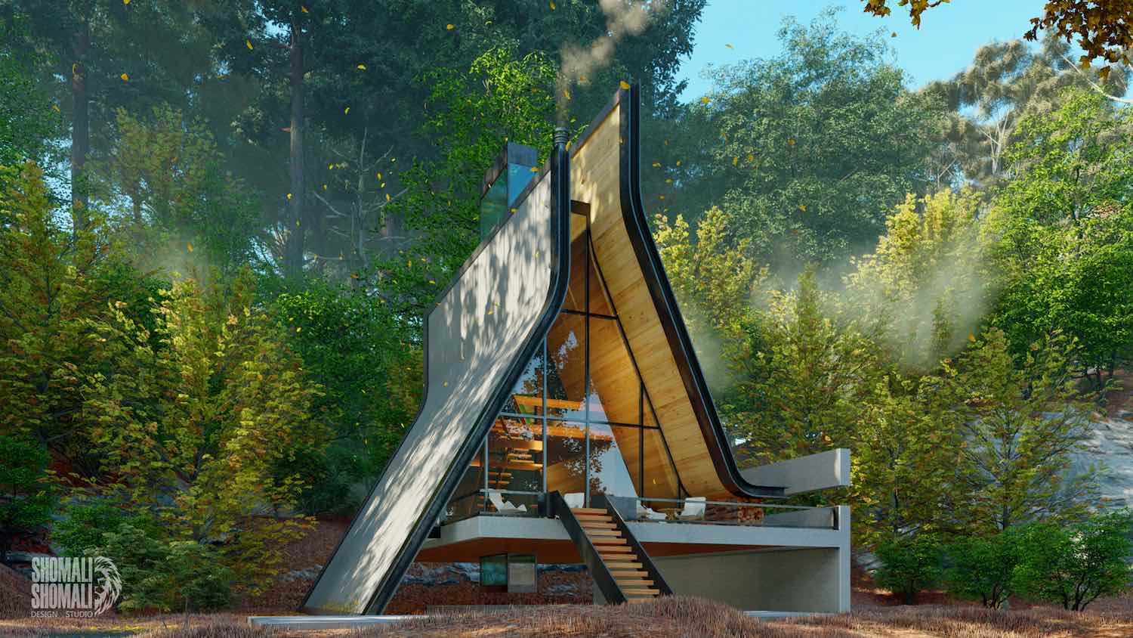A-frame holiday cabin house project, which was design in a tourist destination to cater as a tourist villa as well as owner’s holiday destination. The site was fifteen perches by extent with a rear side view of a paddy field.
Project name
A Frame Holiday Cabin House
Architecture firm
Wandering Architects
Location
Dambulla, Sri Lanka
Tools used
SketchUp, AutoCAD, Lumion, Adobe Photoshop
Principal architect
D.Widumina
Visualization
Wandering Architects
Status
Under Construction
Typology
Residential › Cabin House
Selami Bektaş: A cabin house away from the noise and the city for those who want to relieve the stress of a long and tiring year. For those who want to get away from the concrete piles in the city, the entire space was designed as wood.
Project name
Cabin interior
Architecture firm
Selami Bektaş
Tools used
Autodesk 3ds Max, Corona Renderer, Adobe Photoshop
Principal architect
Selami Bektaş
Visualization
Selami Bektaş
Typology
Residential › House
Inspired by the verticality of the forest, the São Paulo-based architecture firm Atelier Marko Brajovic has recently completed Monkey House located in Paraty, Brazil.
Architect's statement: A few years ago the monkeys that lived at the foot of Serra in Paraty disappeared. It was said that it was due to the yellow fever that supposedly spread amon...
Project name
Monkey House
Architecture firm
Atelier Marko Brajovic
Location
Paraty, Rio de Janeiro, Brazil
Photography
Rafael Medeiros, Gustavo Uemura
Tools used
Adobe Photoshop, Adobe Lightroom, AutoCAD
Principal architect
Marko Brajovic
Design team
Marko Brajovic, Bruno Bezerra, Vitoria Mendes, Maira Shinzato
Collaborators
Docol, Mekal, Souza LTDA.
Landscape
Atelier Marko Brajovic
Structural engineer
Atelier Marko Brajovic
Construction
Hybrida Production
Iranian architecture firm Aran Architecture led by Reza Javadzadeh has envisioned Ararat Villa situated in Maku a city in the West Azerbaijan Province, Iran.
Project name
Ararat Villa
Architecture firm
Aran Architecture
Tools used
Autodesk 3ds Max, Lumion, Adobe Photoshop
Principal architect
Reza Javadzadeh
Design team
Reza Javadzadeh
Collaborators
Mostafa Hajizade
Visualization
Mostafa Hajizade
Typology
Residential, Villa
The Iranian architecture firm Shomali Design Studio led by Yaser Rashid Shomali & Yasin Rashid Shomali has designed Kujdane A-Frame Cabin staying in the heart of the northern forests of Iran.
Architecture firm
Shomali Design Studio
Tools used
Autodesk 3ds Max, V-ray, Adobe Photoshop, Lumion, Adobe After Effects
Principal architect
Yaser Rashid Shomali & Yasin Rashid Shomali
Design team
Yaser Rashid Shomali & Yasin Rashid Shomali
Visualization
Yaser Rashid Shomali & Yasin Rashid Shomali
Typology
Residential, Cabin Houses

