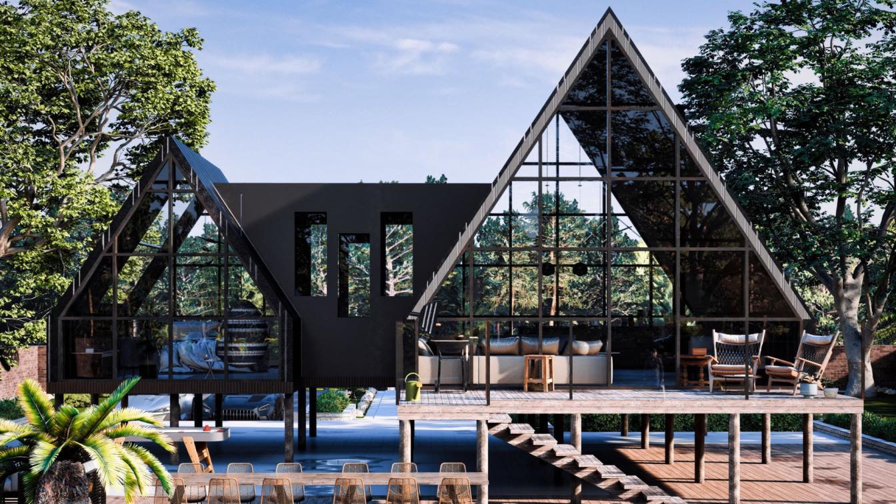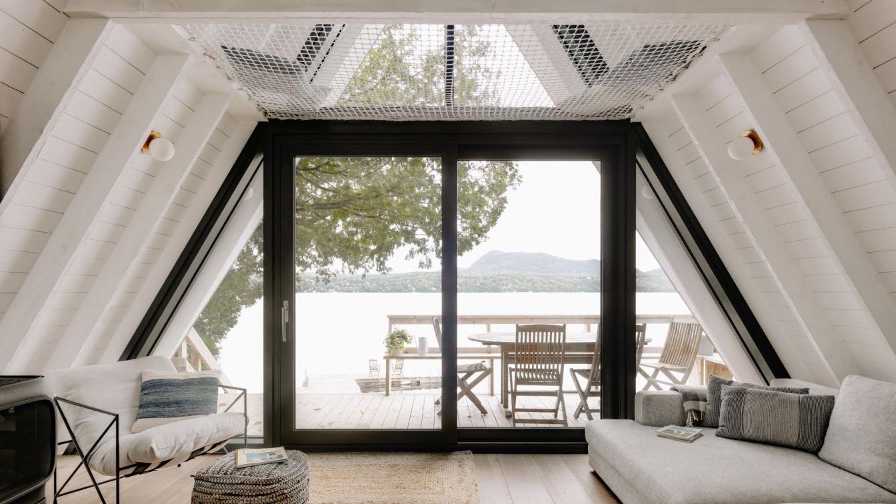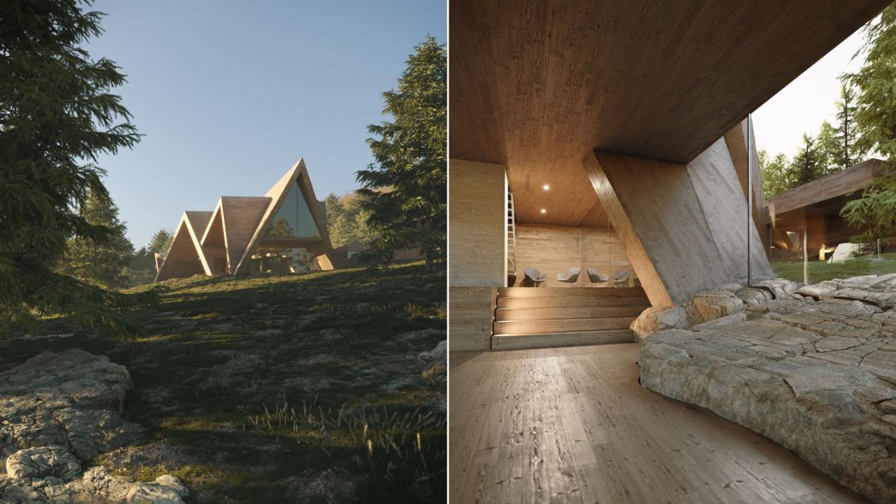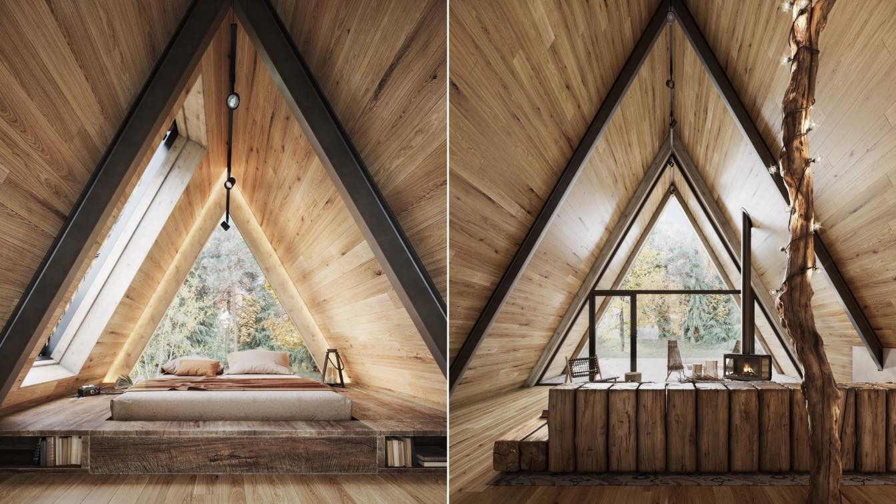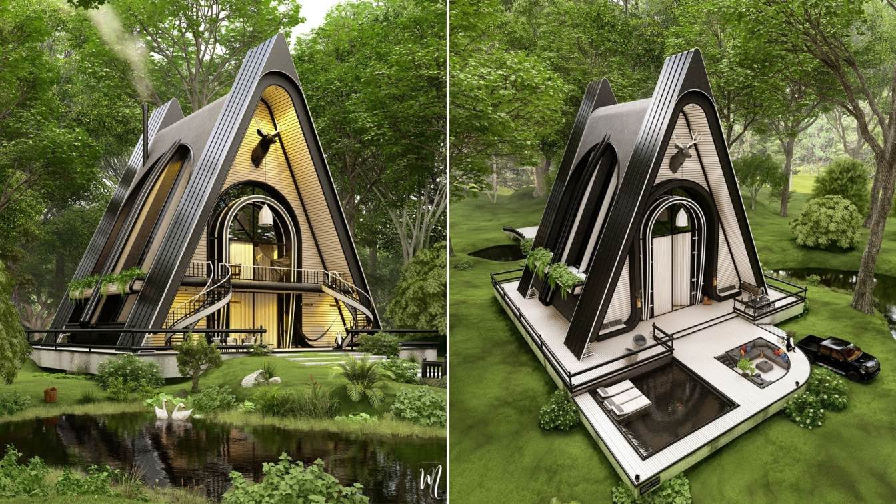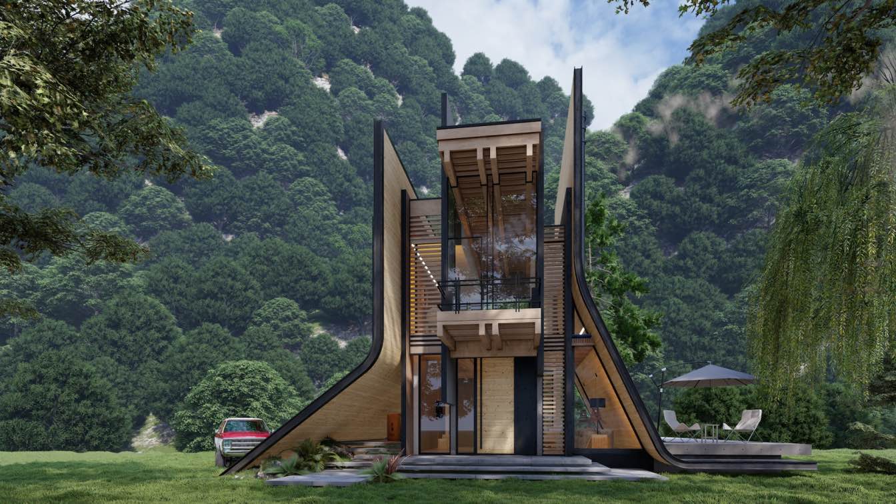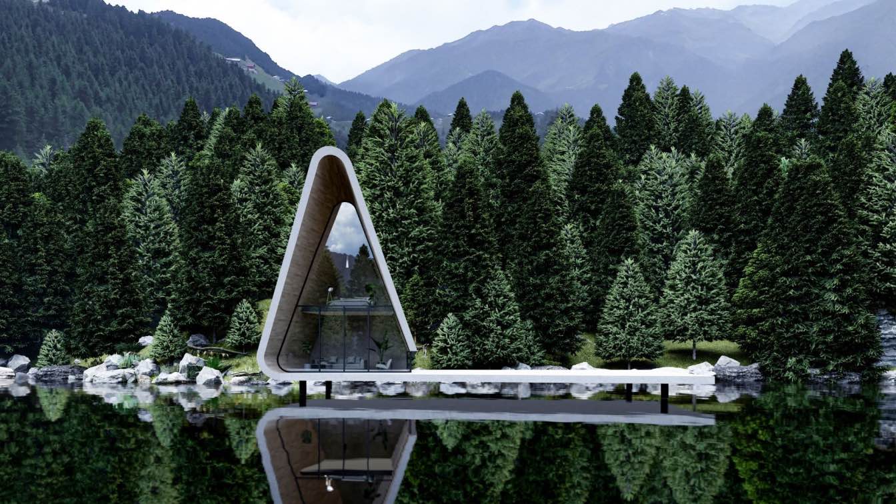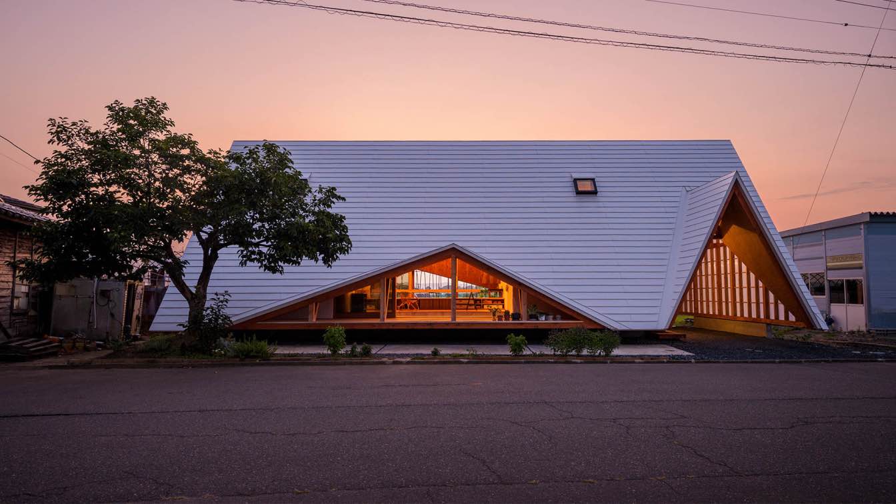Nestled in the midst of a beautifully designed landscape, this modern A-frame cottage is a stunning example of contemporary architecture. The exterior is clad in sleek, black paneling, with large floor-to-ceiling windows that offer breathtaking views of the surrounding greenery.
Project name
The Lima Cabin (remastered)
Architecture firm
Rabbani Design (rabanidesign.com)
Tools used
Autodesk 3ds Max, Lumion, Corona Renderer, Adobe Premiere, Adobe Photoshop
Principal architect
Mohammad Hossein Rabbani Zade
Design team
Mohammad Hossein Rabbani Zade
Visualization
Mohammad Hossein Rabbani Zade
Status
Under Construction
Typology
Residential › House
Charmed by the ever-so-popular typology of the A-frame cottage, the new owners of this 1950’s property aspired to renovate and revitalize the cottage into a 21st century home. Located in the Eastern Townships, near Montréal, this unique structure sits on an evergreen forest, nearly touching the water on its breathtaking waterplane.
Architecture firm
Matière Première Architecture
Material
White pine flooring, exposed timber framing, and painted spruce boards
Typology
Residential › Cabin
In the heart of the Rocky Mountains, amidst one of Colorado's most unspoilt landscapes, a villa for three generations takes shape. For this project, noa* network of architecture reinterprets the iconic A- frame typology and turns it into a sophisticated sequence of private and communal spaces, where the whole family's needs can be accommodated.
Project name
Colorado Villa
Architecture firm
noa* network of architecture
Location
Rocky Mountains, Colorado, USA
Visualization
Dima Visualization, noa*
Typology
Residential › House
The project was developed based on the cabin "After the rain". Plenty of wood for comfort, the atmosphere of a forest house with a sense of smell of pine. Full kitchen appliances. The entire property has one bedroom. The maximum capacity is four people.
Project name
Hut in Carpathian
Architecture firm
Prydalna Interiors LLC
Location
Carpathian Mountains, Ukraine
Tools used
Autodesk 3ds Max, Corona Renderer, Autodesk Revit, Adobe Photoshop
Design team
Artem Vitiuk (Architect). Yana Prydalna (Designer)
Collaborators
Marianna Horshcharuk (Draftsman)
Visualization
Soroka Maria
Typology
Residential › House
According to the generals of the novel The Jungle Bride, written by Fatemeh Boraghi, which is the story of a girl who has just gotten married and runs away to the jungle in a wedding dress in fear of a gloomy groom.
Project name
The Jungle Bride
Architecture firm
Mohammadreza Norouz
Location
Bedford Hills, New York, USA
Tools used
Autodesk Revit, Autodesk 3ds Max, Lumion, Adobe Photoshop
Principal architect
Mohammadreza Norouz
Typology
Residential › House
Iranian Architect team, Shomali Design Studio, has designed a holiday home based on A-Frame old fashion style and turns it to modern language. Merging box space with slopping roof in order to have a wider room was one of the main goals.
Architecture firm
Shomali Design Studio
Tools used
Autodesk 3ds Max, V-ray, Adobe Photoshop, Lumion, Adobe After Effects
Principal architect
Yaser Rashid Shomali & Yasin Rashid Shomali
Design team
Yaser Rashid Shomali & Yasin Rashid Shomali
Visualization
Shomali Design Studio
Typology
Residential › House
The cabin oversees a beautiful lake making it the perfect place to get away. The relationship with the cabins natural environment is key, it let’s it users unify with nature. The cabin reflects the connection with nature.
Project name
Cabin x Woods
Tools used
Rhinoceros 3D, Grasshopper, Lumion, Adobe Photoshop
Principal architect
Marissa van de Water, Mariëtte van de Water
Design team
Marissa van de Water, Mariëtte van de Water
Typology
Residential › House
Hara house is located in an agricultural village in Nagaoka city, Niigata prefecture. Most functions that are required in a fully self-reliant house were already present on-site, such as a parents' house, storage areas, and private rooms.
Architecture firm
Takeru Shoji Architects Co.,Ltd
Photography
Isamu Murai, Shinkenchiku-Sha
Principal architect
Takeru Shoji, Takayuki Shimada
Structural engineer
Tetsuya Tanaka Structural Engineers, Tetsuya Tanaka
Construction
Yoshihara Gumi, Hirokatsu Yokoo
Material
Wood, Glass, Steel
Typology
Residential › House

