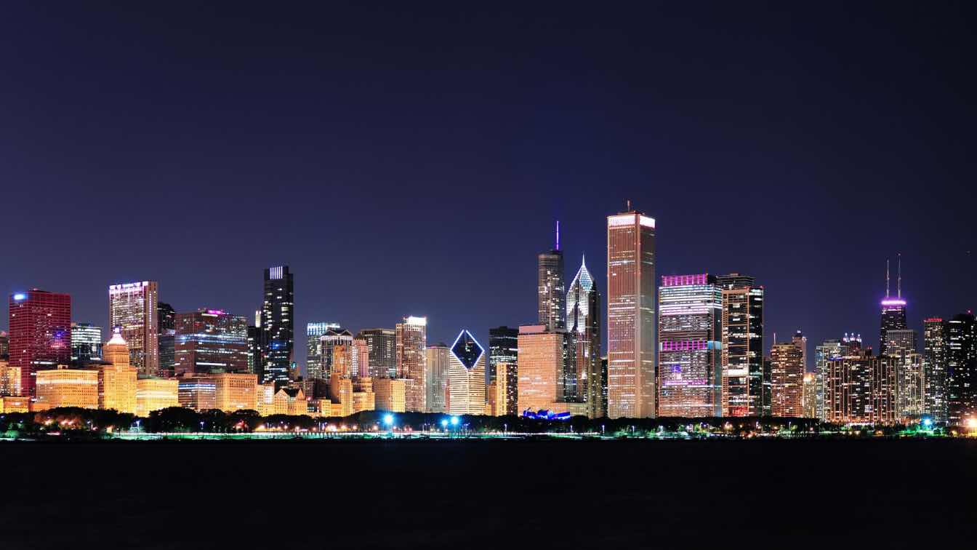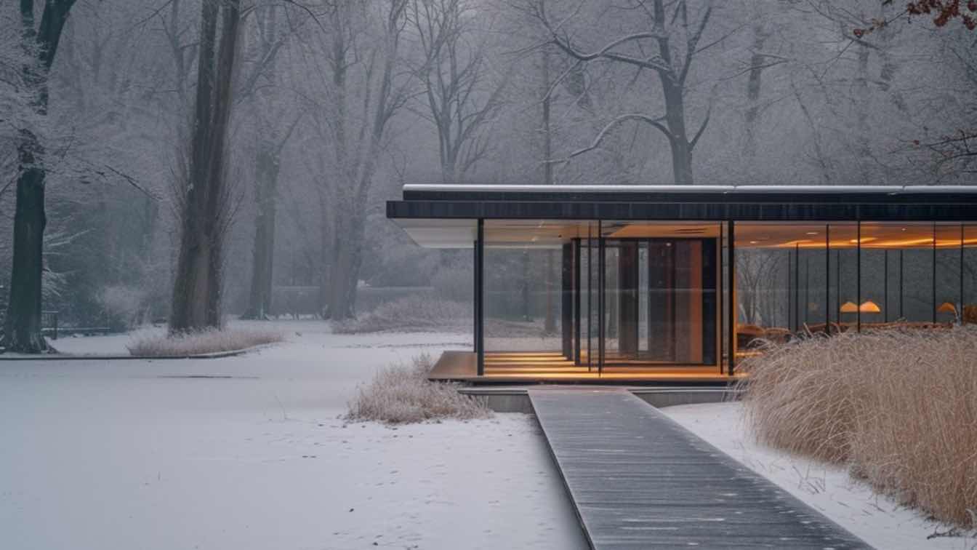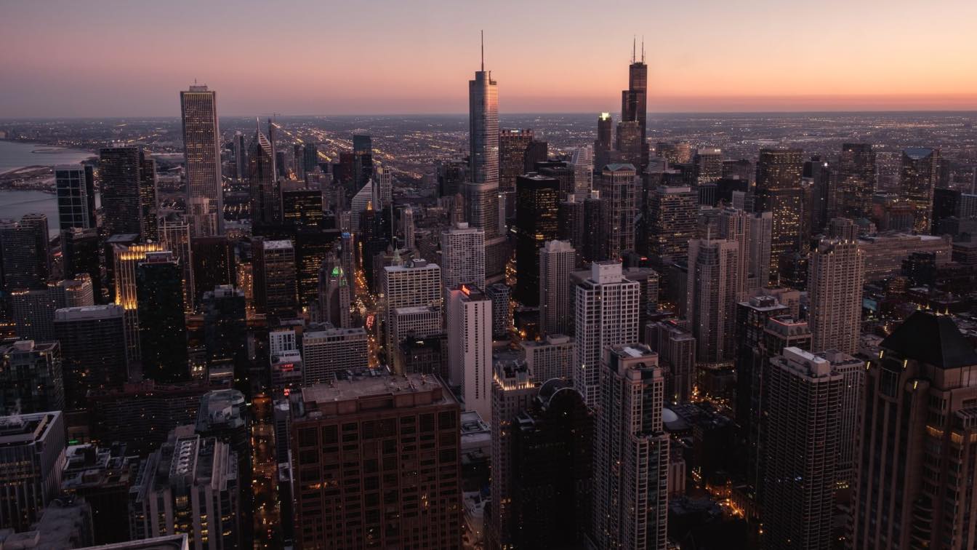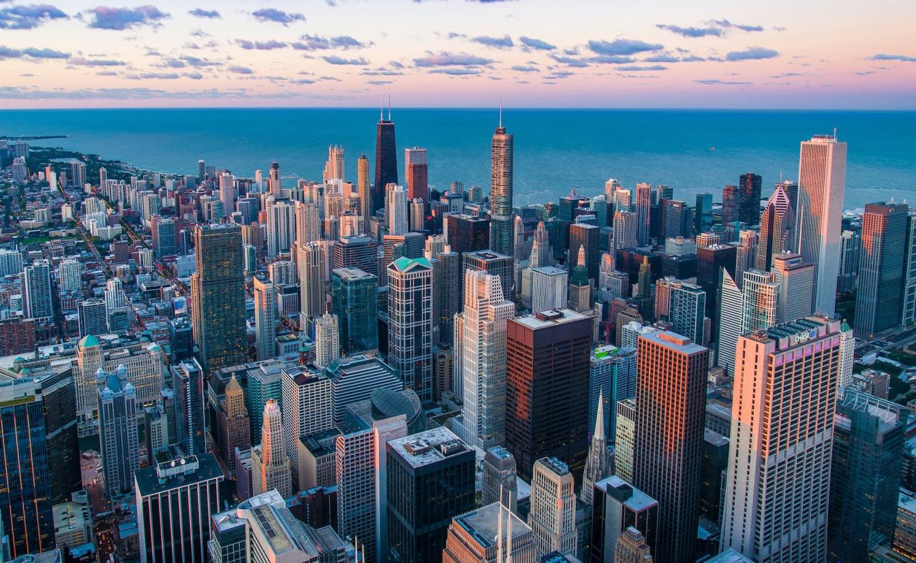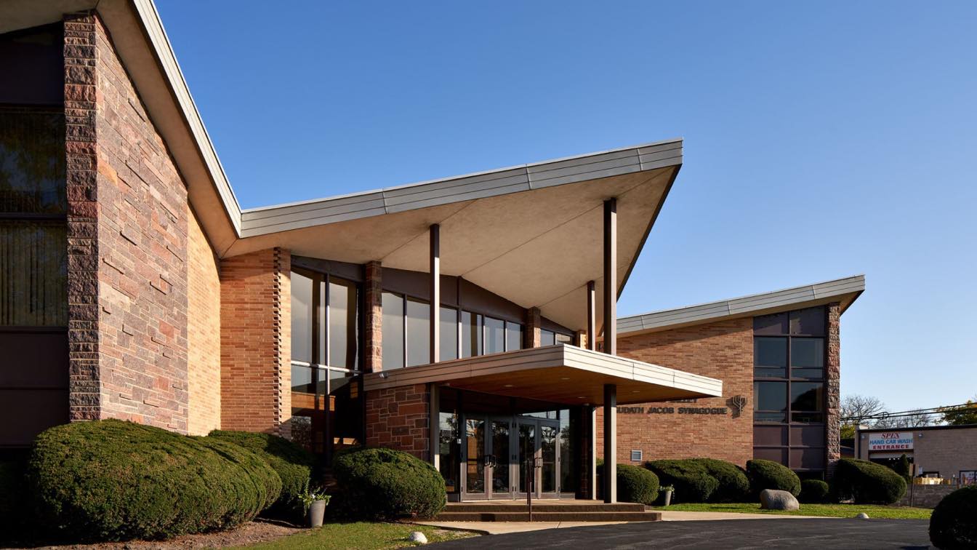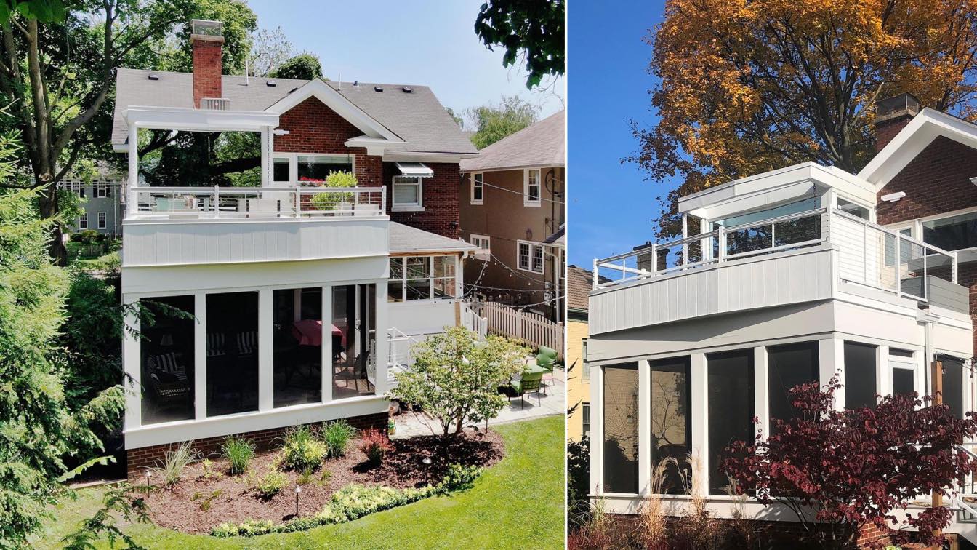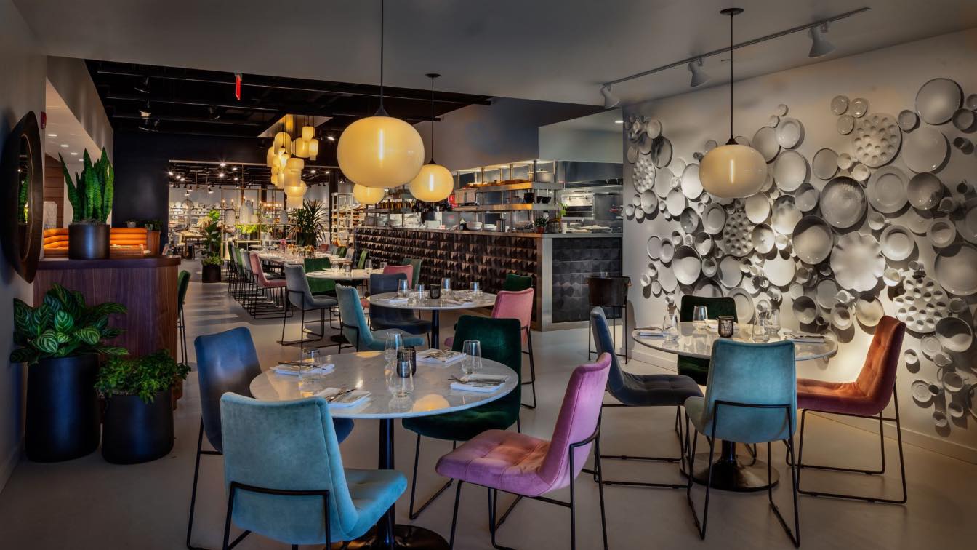Acquiring an architecturally elegant home in Chicago while sticking to a budget is absolutely achievable. It requires resourcefulness, creativity, and determined negotiation skills to seize favorable opportunities.
Written by
Liliana Alvarez
Introducing Rohe House Nr. 5, an homage to the iconic style of Mies van der Rohe, envisioned and crafted by the innovative minds at the Pancheva studios, this architectural gem is poised to redefine modern living in the heart of Chicago, Illinois.
Project name
Rohe House Nr. 5
Architecture firm
Monika Pancheva
Location
Chicago, Illinois, USA
Tools used
Midjourney AI, Adobe Photoshop, Lumion
Principal architect
Monika Valentinova Pancheva
Visualization
Monika Pancheva
Typology
Residential › House
Congratulations on buying a condo! You are now a proud homeowner—however, owning a condo also comes with a whole slew of potential responsibilities. Even though the condo association handles ground care and most building repairs, you still want to consider getting condo insurance in Illinois.
Photography
Johannes Krupinski
Chicago, a city famous for its architectural grandeurs and ranked as the third largest city in the States, is strategically located in the Midwest. It offers picturesque views of the famous Chicago River.
Chicago has always been associated with outstanding architecture. It is home to some of the most cutting-edge and breathtaking buildings in the entire globe, each of which tells a different tale of the city's development and history.
Photography
Christopher Alvarenga
A Mid-mod Chicago Synagogue - reimagined for today, by Studio ST Architects. The Skokie Valley Synagogue renovation transformed the sanctuary, built in 1963, from a dark and formal space to an ethereal, light filled and ADA accessible room for communal prayer.
Project name
Skokie Valley Synagogue Renovation
Architecture firm
Studio ST Architects
Location
8825 E. Prairie Road, Skokie, IL 60076, USA
Photography
Andrew Bruah, Kendall McCaugherty
Principal architect
Esther Sperber
Design team
Architect of Record: Auerbach Architects. Ark and Judaica Design: Amy Reichert Design
Collaborators
Acoustical Engineer: Aercoustics
Built area
17,400 ft², total, 5,500 ft² renovated area
Structural engineer
Goodfriend Magruder Structure LLC
Environmental & MEP
Calor Design Group Ltd.
Lighting
Castelli Lighting
Construction
Twenty 9, Inc.
Material
Stone Source porcelain tiles: Floor tiles: “Artwork Neutral 00” matte, Wall tiles: “I Colori Bianco” matte. Caesarstone countertops. Sauder Worship chairs. Custom frosted glass mechitza with Hebrew text, cut and etched by 3Form. Prime Architectural Metal and Glass curtain wall system and skylight. Custom-built Torah ark and reading table by Amy Reichert Design. Acoustical Surfaces acoustic panels
Client
Skokie Valley Agudath Jacob Synagogue
Typology
Religious › Synagogue
A small 1940 home needing a 2nd floor master suite addition, office, & green roof deck. The owners love the original house, but needed additional luxury & leisure spaces for retirement.
Architecture firm
DII Architecture
Location
Evanston, Illinois, United States
Photography
Black Olive Photographic
Principal architect
Jereme Smith, AIA/ALA
Visualization
Haas DesignWorks, LLC
Construction
Irpino Construction
Client
Ed & Marissa Colgate
Typology
Residential › House, Addition & Remodel
The Crate & Barrel design and construction team brought together an array of talent to execute on their first-ever, full-service restaurant concept. The goal was to create a welcoming dining experience and immerse guests in the Crate & Barrel story.
Project name
The Table at Crate
Architecture firm
Cushing Terrell
Location
Oak Brook, Illinois, USA
Photography
Paul Schlismann
Principal architect
David Koel
Interior design
Cushing Terrell
Collaborators
Boelter (Equipment Design)
Structural engineer
Cushing Terrell
Environmental & MEP
BTR Engineering (Mechanical & Electrical Engineer), Schnackel Engineers (Plumbing Engineer)
Construction
Graycor Construction
Typology
Hospitality › Restaurant

