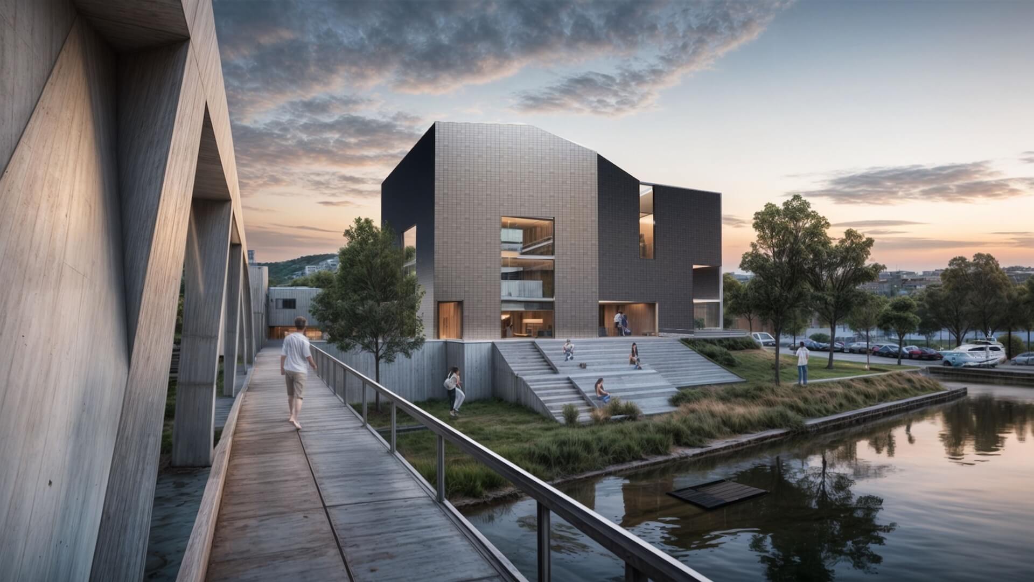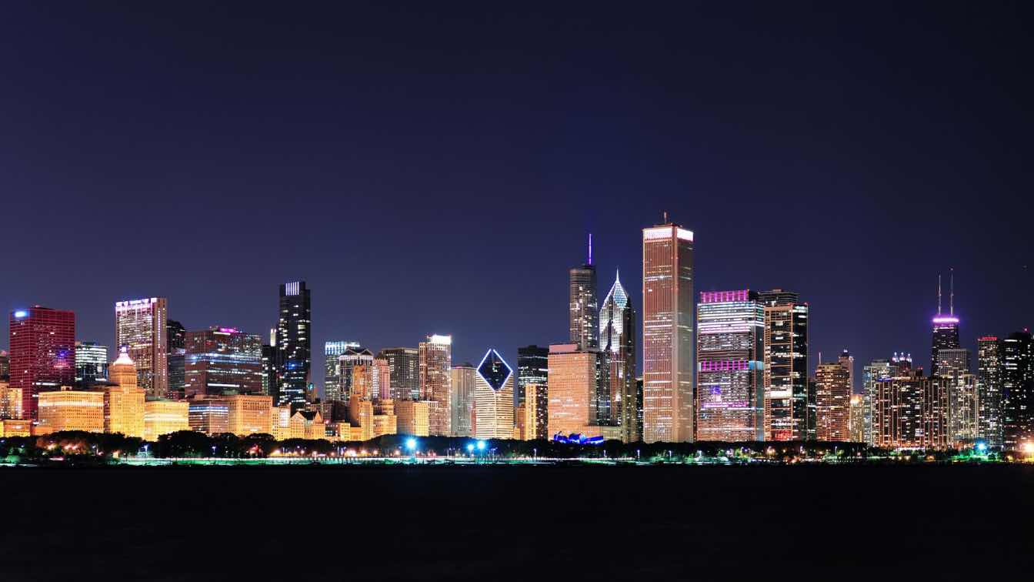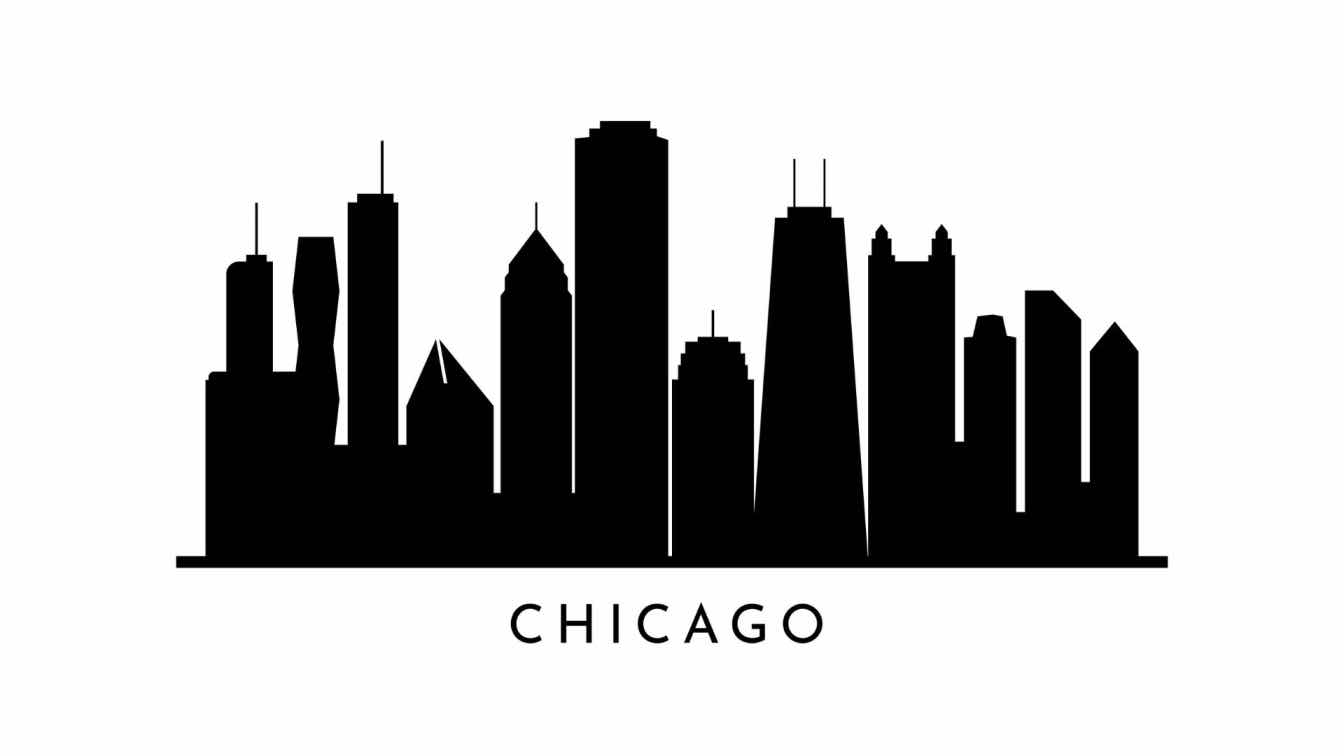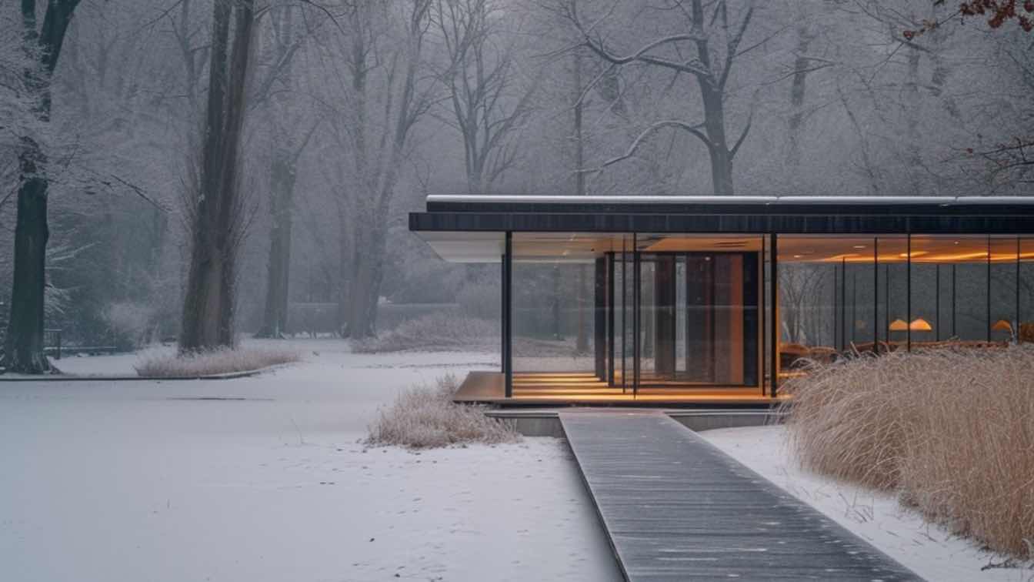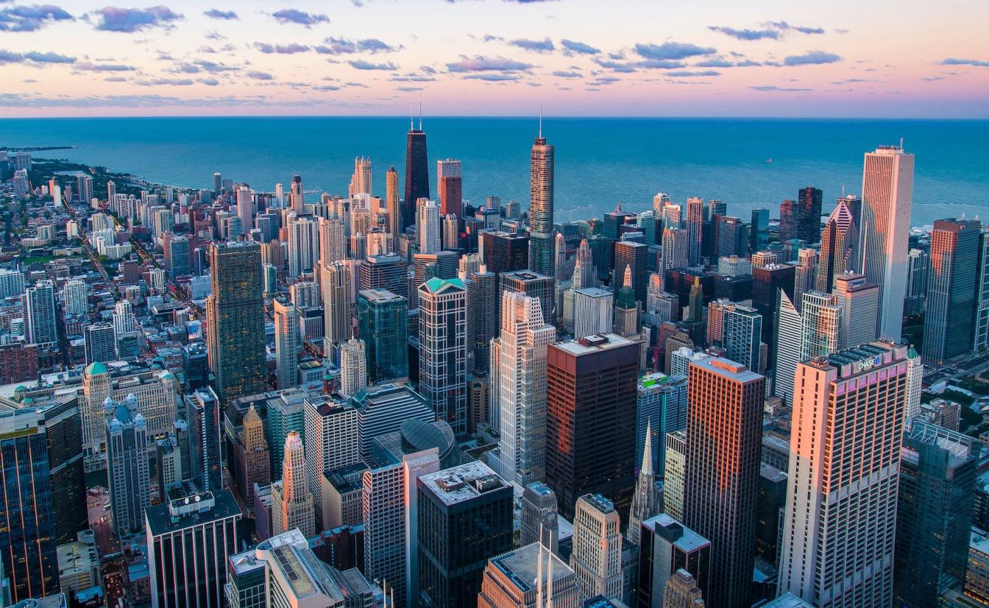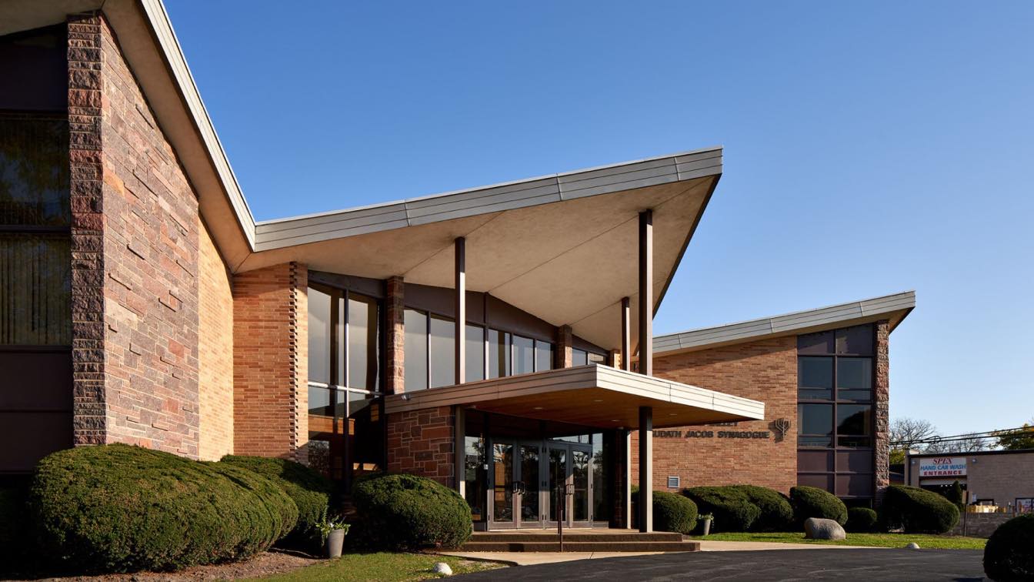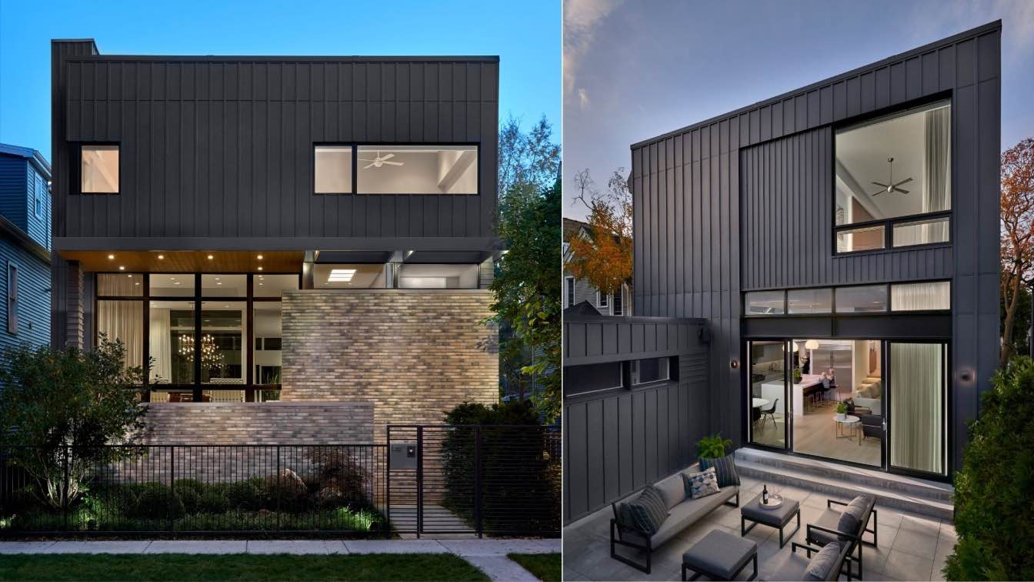The first wave of international design accolades for 2025 has been released. Architectural designer Zihe Ye and her team have been notified that they claim the highest honor—the Platinum Winner distinction—in the Architectural Design category at the London Design Awards for their "Knowledge Portal—Community Library Design in Chicago" project.
Written by
Liliana Alvarez
Acquiring an architecturally elegant home in Chicago while sticking to a budget is absolutely achievable. It requires resourcefulness, creativity, and determined negotiation skills to seize favorable opportunities.
Written by
Liliana Alvarez
Chicago, a city that stretches along the shores of Lake Michigan, has earned its place as a pivotal heart of architectural innovation and design, especially noted for its stunning array of skyscrapers.
Introducing Rohe House Nr. 5, an homage to the iconic style of Mies van der Rohe, envisioned and crafted by the innovative minds at the Pancheva studios, this architectural gem is poised to redefine modern living in the heart of Chicago, Illinois.
Project name
Rohe House Nr. 5
Architecture firm
Monika Pancheva
Location
Chicago, Illinois, USA
Tools used
Midjourney AI, Adobe Photoshop, Lumion
Principal architect
Monika Valentinova Pancheva
Visualization
Monika Pancheva
Typology
Residential › House
Chicago, a city famous for its architectural grandeurs and ranked as the third largest city in the States, is strategically located in the Midwest. It offers picturesque views of the famous Chicago River.
Chicago has always been associated with outstanding architecture. It is home to some of the most cutting-edge and breathtaking buildings in the entire globe, each of which tells a different tale of the city's development and history.
Photography
Christopher Alvarenga
A Mid-mod Chicago Synagogue - reimagined for today, by Studio ST Architects. The Skokie Valley Synagogue renovation transformed the sanctuary, built in 1963, from a dark and formal space to an ethereal, light filled and ADA accessible room for communal prayer.
Project name
Skokie Valley Synagogue Renovation
Architecture firm
Studio ST Architects
Location
8825 E. Prairie Road, Skokie, IL 60076, USA
Photography
Andrew Bruah, Kendall McCaugherty
Principal architect
Esther Sperber
Design team
Architect of Record: Auerbach Architects. Ark and Judaica Design: Amy Reichert Design
Collaborators
Acoustical Engineer: Aercoustics
Built area
17,400 ft², total, 5,500 ft² renovated area
Structural engineer
Goodfriend Magruder Structure LLC
Environmental & MEP
Calor Design Group Ltd.
Lighting
Castelli Lighting
Construction
Twenty 9, Inc.
Material
Stone Source porcelain tiles: Floor tiles: “Artwork Neutral 00” matte, Wall tiles: “I Colori Bianco” matte. Caesarstone countertops. Sauder Worship chairs. Custom frosted glass mechitza with Hebrew text, cut and etched by 3Form. Prime Architectural Metal and Glass curtain wall system and skylight. Custom-built Torah ark and reading table by Amy Reichert Design. Acoustical Surfaces acoustic panels
Client
Skokie Valley Agudath Jacob Synagogue
Typology
Religious › Synagogue
The defining characteristic of this house is its contextual responsiveness. While contemporary in expression, it relates to its location in Chicago's leafy Lincoln Square neighborhood. in a number of ways. Its scale aligns with the surrounding century-old houses.
Project name
Eastwood Residence
Architecture firm
Searl Lamaster Howe Architects
Location
Chicago, Illinois, United States
Principal architect
Greg Howe, Pam Lamaster
Design team
Greg Howe, Pam Lamaster
Interior design
Homeowner
Structural engineer
Robert Darvas and Associates
Environmental & MEP
Searl Lamaster Howe
Lighting
Searl Lamaster Howe
Visualization
Searl Lamaster Howe
Tools used
Autodesk Revit, AutoCAD
Material
Brick, Cement Board
Typology
Residential › House

