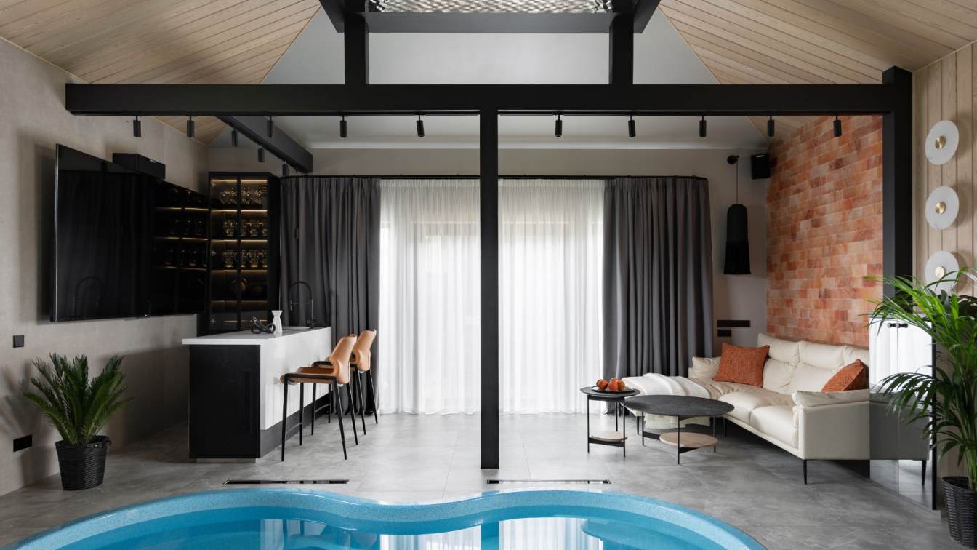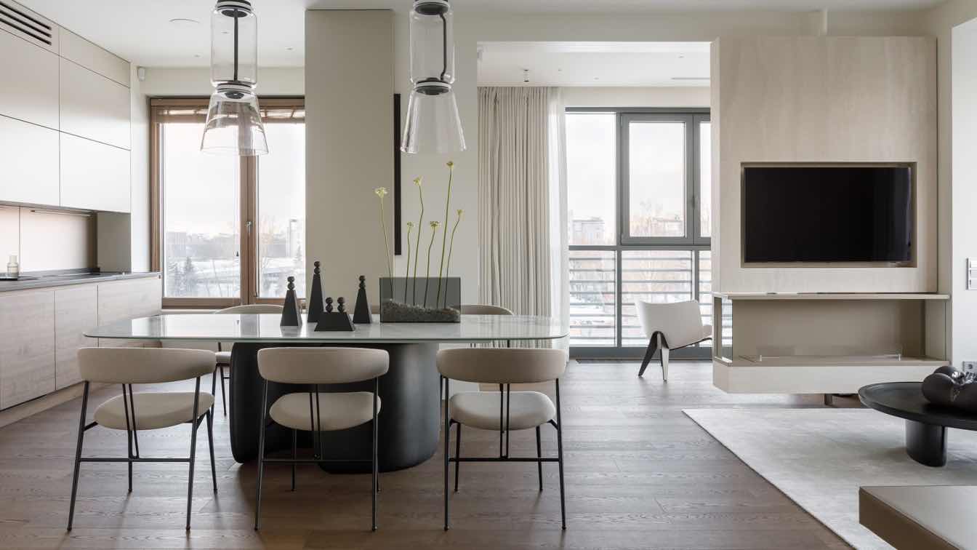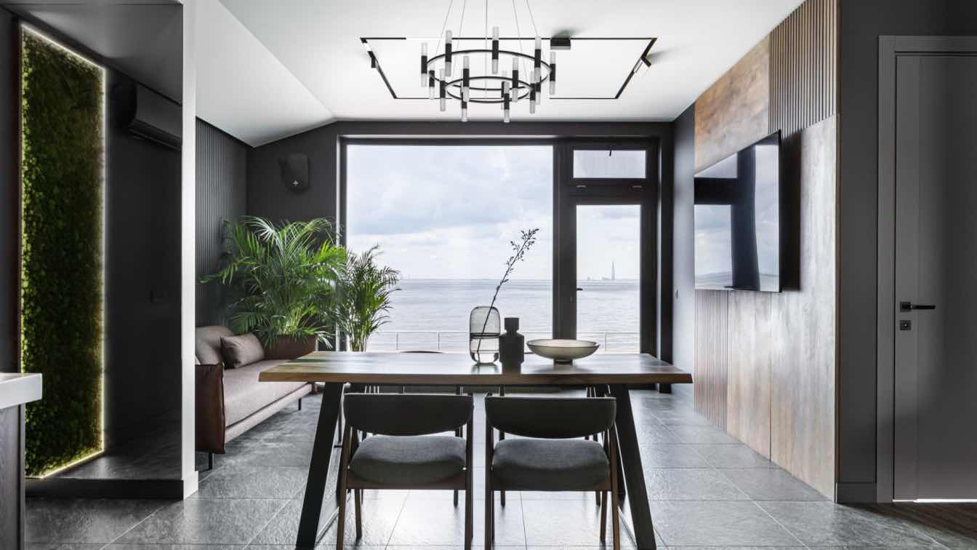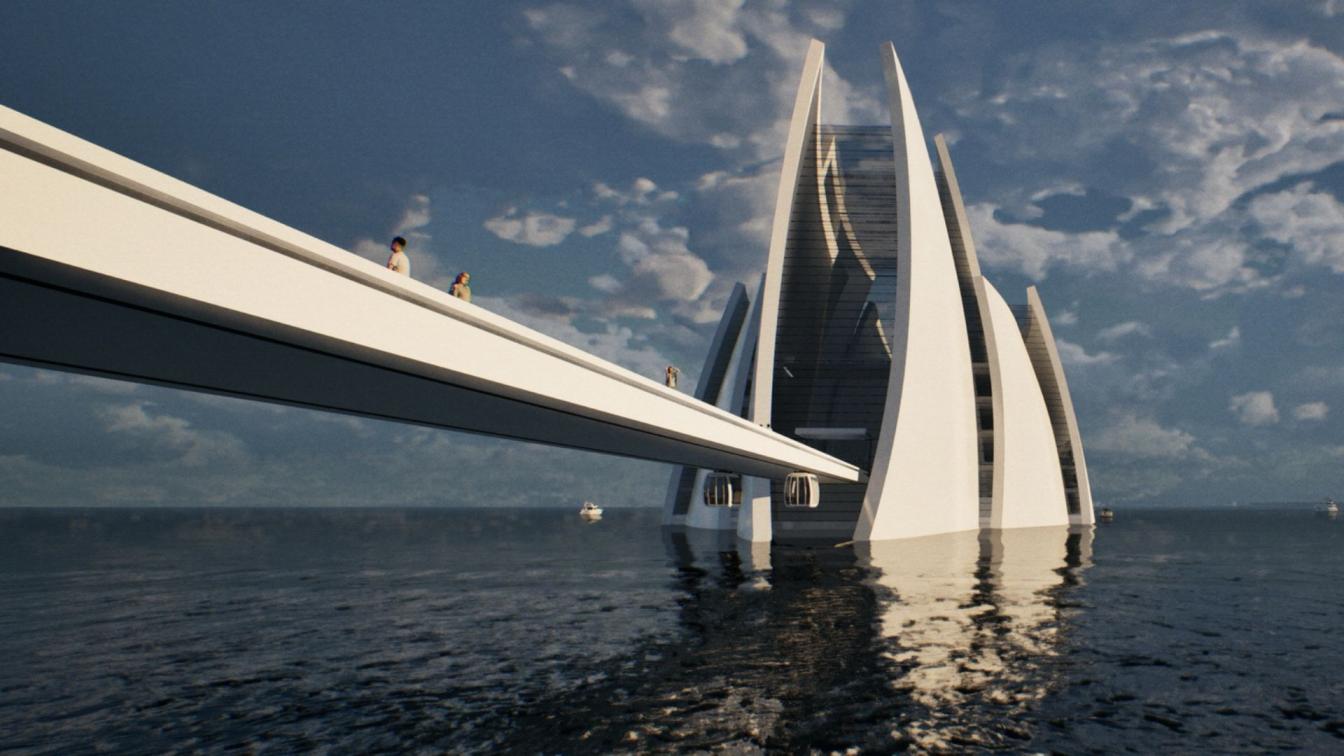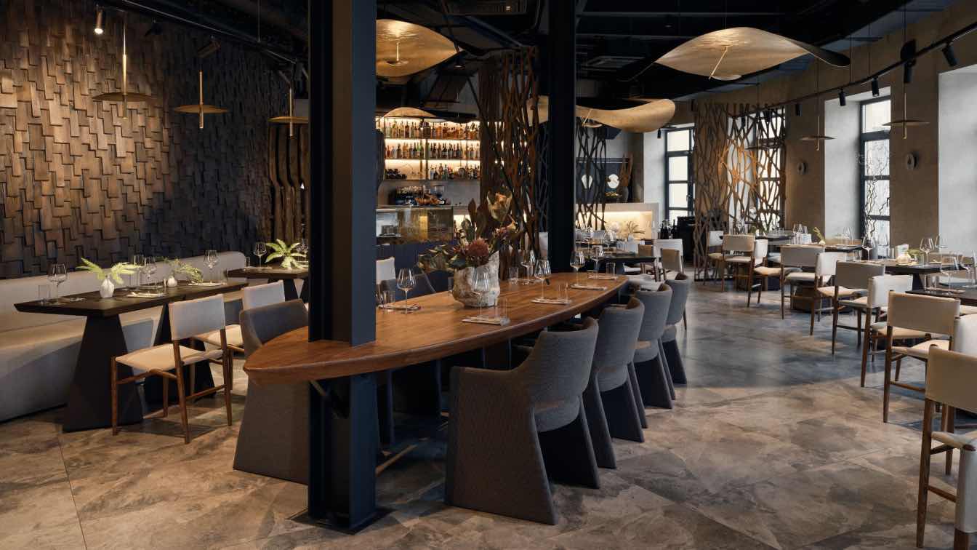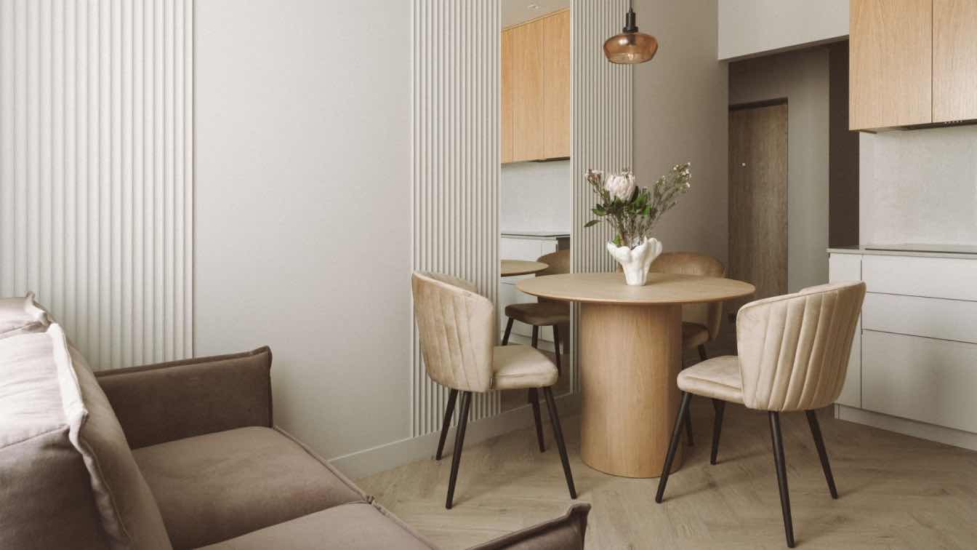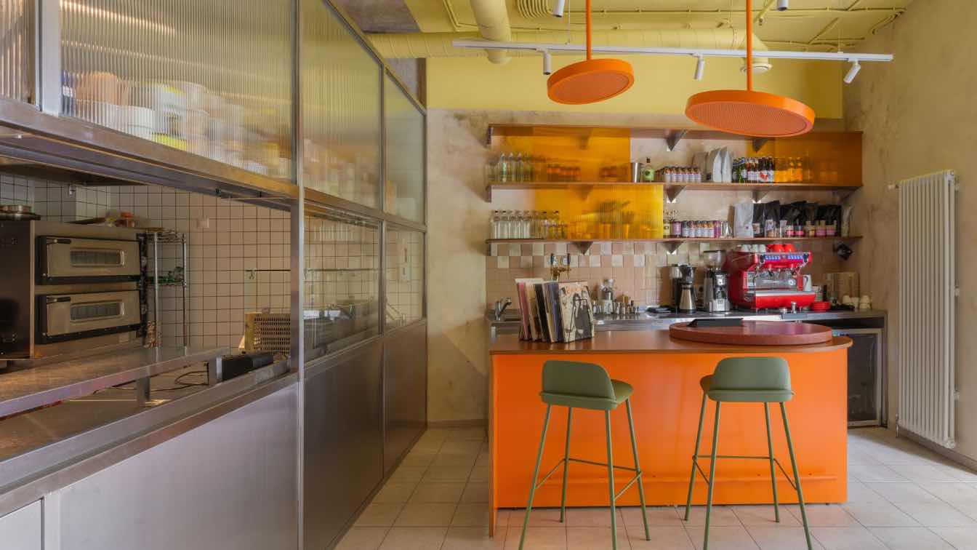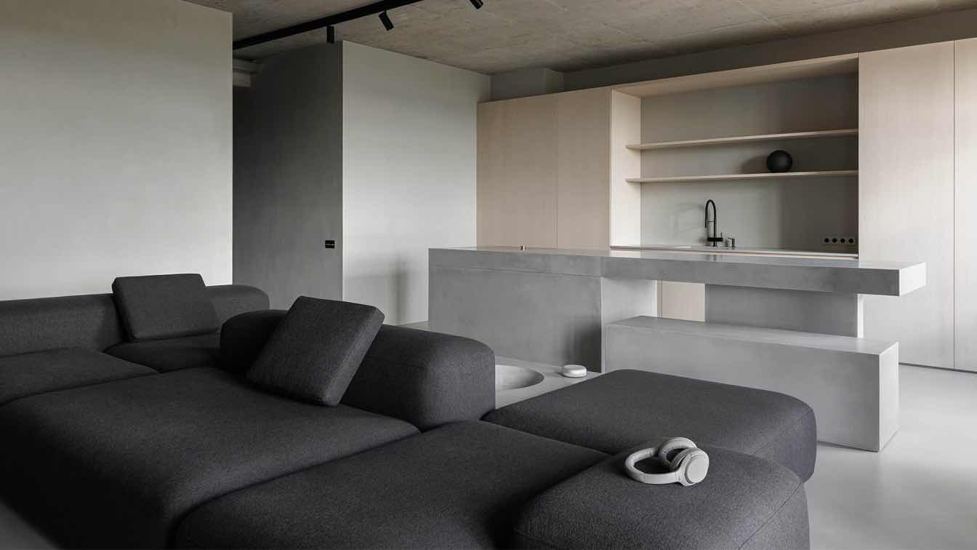Welcome to a glimpse into our latest design project: a private spa oasis meticulously crafted within a modest 60 square meters. This compact sanctuary seamlessly blends luxury and functionality, offering a rejuvenating escape from the everyday.
Architecture firm
Ksenia Guziy
Location
Saint Petersburg, Russia
Photography
Aleksandra Dybrova
Design team
Simple Colors Design
Collaborators
Gendeleva Irina
Interior design
Ksenia Guziy
Typology
Hospitality › Spa
Ekaterina Ignatova and Nana Kobakhidze from the Background Studio team combined two apartments in the St. Petersburg residential complex Krestovsky de luxe and adapted the resulting space for a young couple with a small child.
Project name
The interior of an apartment in Saint Petersburg
Architecture firm
Background Studio
Location
Saint Petersburg, Russia
Principal architect
Ekaterina Ignatova, Nana Kobakhidze
Design team
Ekaterina Ignatova, Nana Kobakhidze
Interior design
Ekaterina Ignatova, Nana Kobakhidze
Environmental & MEP engineering
Civil engineer
Ekaterina Ignatova
Structural engineer
Sergey Donya
Supervision
Ekaterina Ignatova
Visualization
Ekaterina Ignatova
Tools used
Autodesk 3ds Max
Typology
Residential › Apartment
The clients of this weekend getaway chose a boathouse on the Gulf of Finland with a pier for watercraft because of the presence of a boathouse. The designer, having worked with these clients, had full control over the interior design process, from the frame to the decor.
Project name
House on the bay
Location
Saint Petersburg, Russia
Photography
Tatiana Nikitina, Stylist for photoshoot Gendeleva Irina
Design team
Simple colors design
Interior design
Ksenia Guziy
Material
Ceramic tiles: Italon, porcelanosa and atlas concorde, paint: Benjamin Moore, chandelier over table st luce, chairs deep house, sofa saiwala, tables and partial decor alf italia home, sink and mixer tap in kitchen omoikiri, mirror in bedroom garda décor, dining table - private workshop werkhaus
Typology
Residential › House
PARVS CENTER is an ultra-modern architectural complex designed as the new cultural city centre for Saint Petersburg, situated in the Neva Delta. Its distinctive and memorable design features a complex arrangement of curved load-bearing surfaces shaped like sails.
Project name
Parvs Center
Architecture firm
The Svetozar Andreev Architecture Studio `Hotei-Russia`
Location
Saint Petersburg, Russia
Principal architect
Svetozar Andreev
Built area
Over 70,000 m²
Visualization
Svetozar Andreev
Typology
Cultural Architecture > Cultural Center, Museum
Finoarte Design Bureau based in Moscow developed an interior of a premium seafood restaurant BARCA located in the Levashovsky bakery area — a new cultural and business space in Saint Petersburg, Russia.
Project name
BARCA - a premium seafood restaurant
Architecture firm
Finoarte Design Bureau
Location
Saint Petersburg, Russia
Photography
Dmitri Tsyrenschikov
Principal architect
Igor Belyaev – founder and CEO
Design team
Rostislav Cherkasov – lead designer
Structural engineer
http://tok-spb.ru/
Lighting
https://www.centersvet.ru/; bright-buro.ru; https://familyhall.ru/; https://2klw.ru/
Material
Furniture: reloft.ru (chairs) ; unikamoblar.ru (chairs) http://stylexo.ru/ (partitions); Decoration objects: https://lab-dome.com/main/ . https://roomers.ru/ Doors: ledder.ru. Floor coverings, tiles: ARDO studio. Sanitary engineering: santehnika-tut.ru
Tools used
Autodesk 3ds Max
Typology
Hospitality › Restaurant
Viktoriia Butvina: Calm and relaxed is the leitmotif of this apartment, which is located in a quiet neighborhood of Saint Petersburg. The project was conceived as a gift for a young girl for the new school year, so the designers faced a difficult task - to perform a huge amount of work in a short time and to hand over the apartment to the customer...
Project name
St. Petersburg Apartment Project
Architecture firm
Viktoriia Butvina
Location
Saint Petersburg, Russia
Photography
Maxim Maximov
Principal architect
Viktoriia Butvina
Design team
Viktoriia Butvina and Ozarchuk Evelina
Completion year
September 2024
Interior design
Viktoriia Butvina
Environmental & MEP engineering
Visualization
Ozarchuk Evelina
Tools used
AutoCAD, Autodesk 3ds Max, Canva, Adobe Lightroom Classic, Adobe Photoshop
Typology
Residential › Apartment
«Не (с)только про еду» (“Not only about food/Less about food”) – such code name was assigned by a MODGI team to the pizza restaurant on the territory of an apart-hotel VALO in Saint Petersburg.
Project name
GINO PIZZA BAR
Architecture firm
MODGI Group Design Studio
Location
61 Salova street, Saint Petersburg, Russia
Photography
Olga Melekestseva
Design team
Yulia Desyatnikova (lead designer) Daria Lezhnyova ( architect, designer)
Interior design
MODGI Group Design Studio
Civil engineer
GINO PIZZA BAR
Structural engineer
GINO PIZZA BAR
Construction
GINO PIZZA BAR
Lighting
Custom-made luminaires: LUMINPRO Ltd.
Material
Customized furniture items: Factura Ltd Stone products: MONSOON Ltd
Visualization
MODGI Group Design Studio
Typology
Hospitality › Restaurant, Bar
The interior was created for a young creative couple with excellent taste and vision, so despite the challenging task that the designer faced, the discussion was easy.
Architecture firm
Azbuka Dom Studio
Location
Saint Petersburg, Russia
Principal architect
Vitaly Bitiev
Design team
Vitaly Bitiev
Collaborators
Tatiana Litsis
Interior design
Vitaly Bitiev
Environmental & MEP engineering
Supervision
Tatiana Litsis
Client
wishes to stay anonymous
Typology
Residential › Apartment

