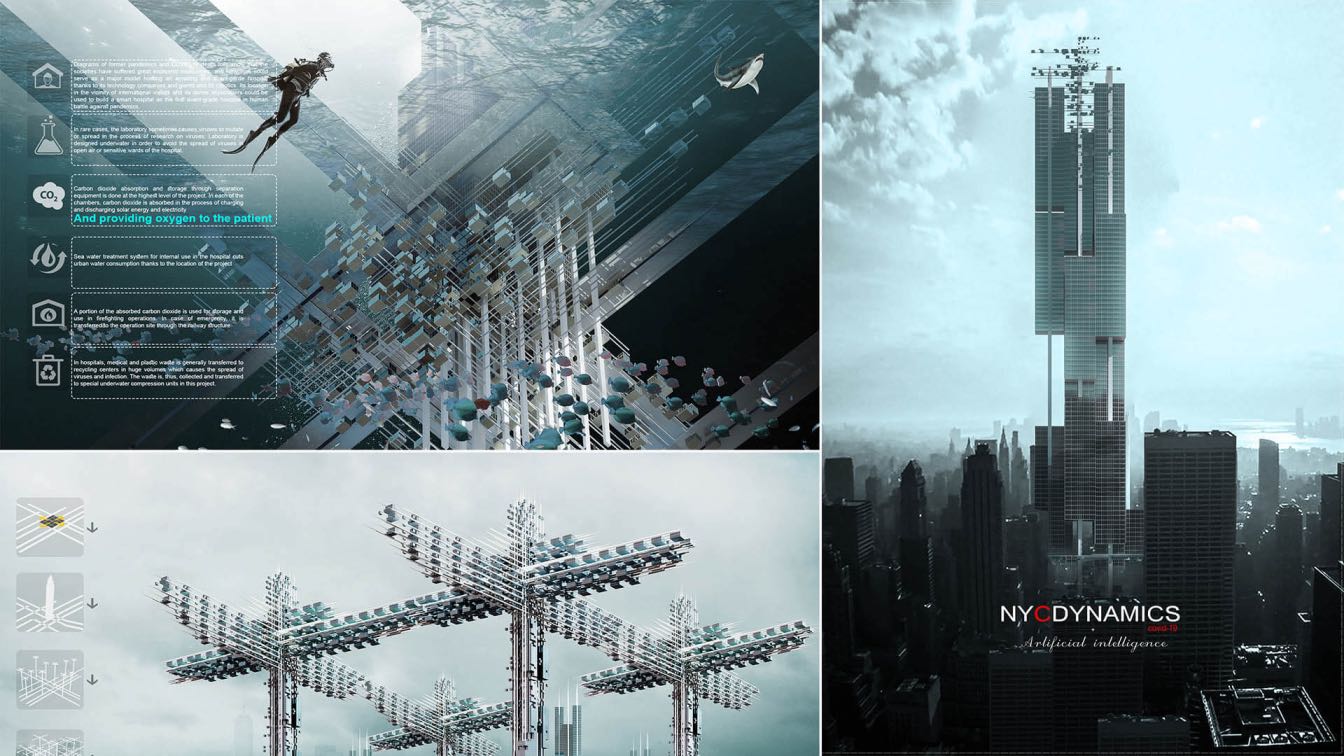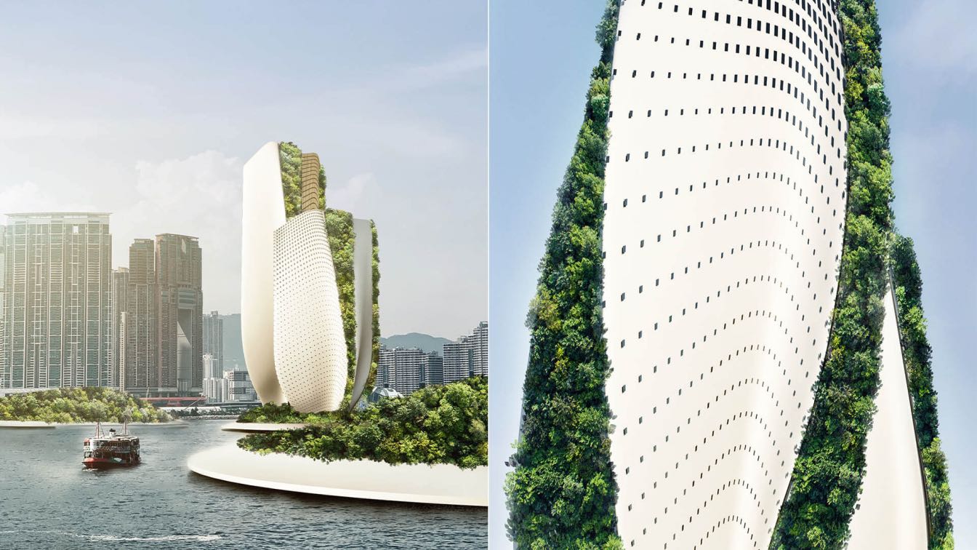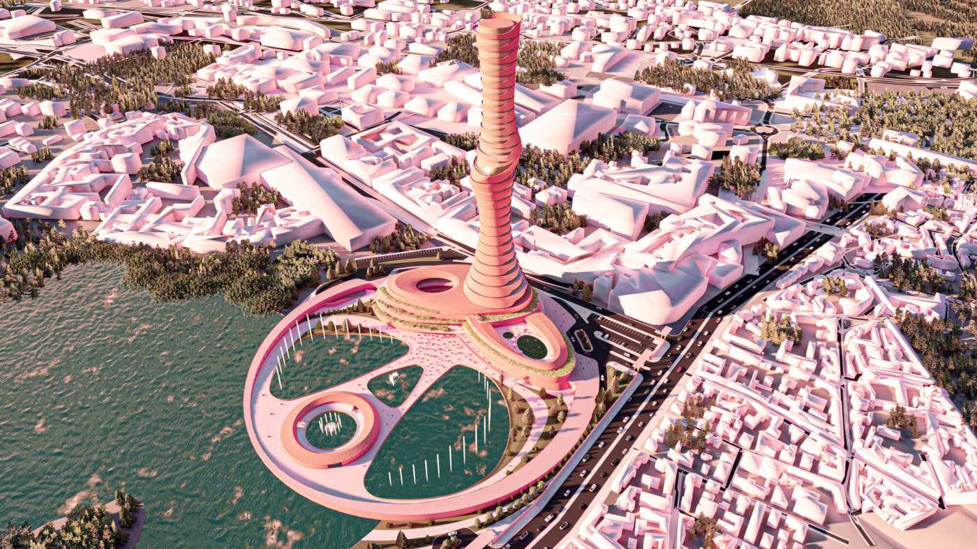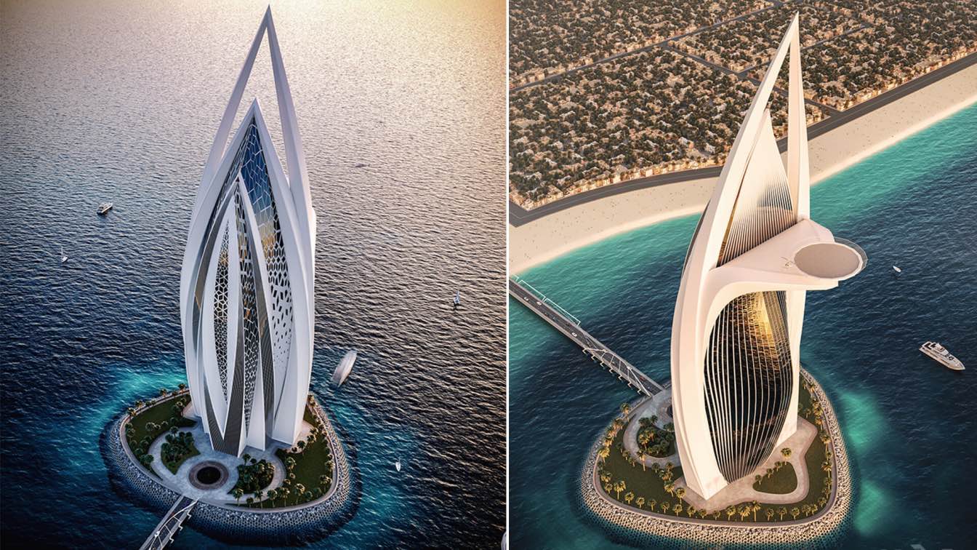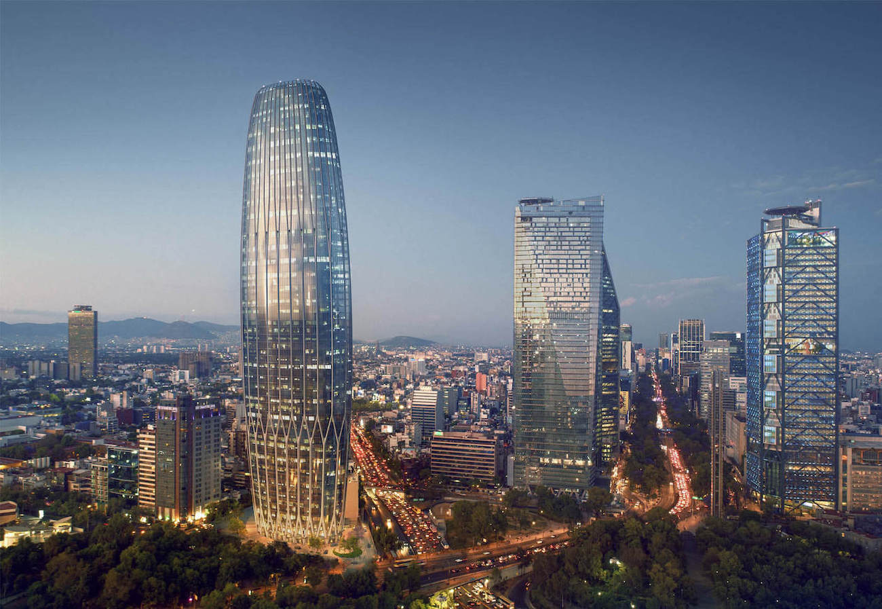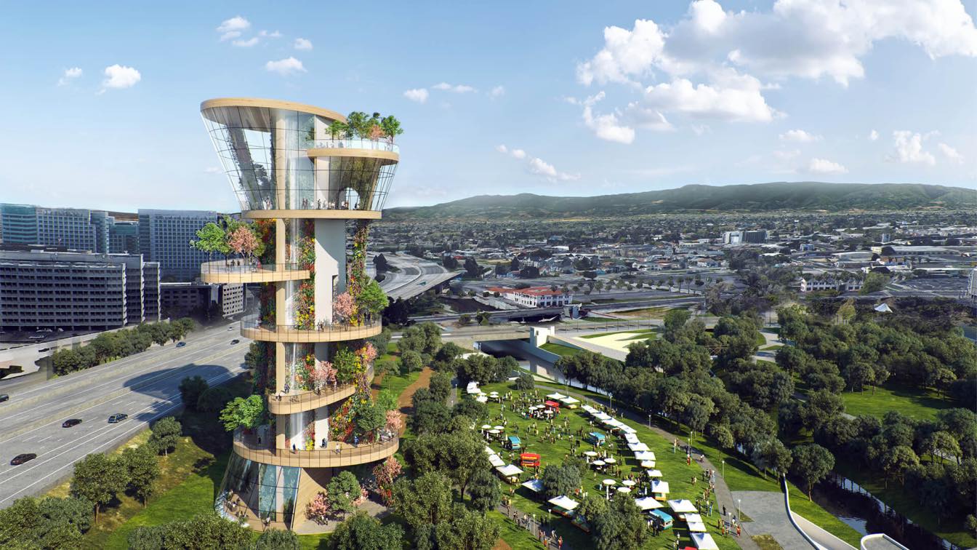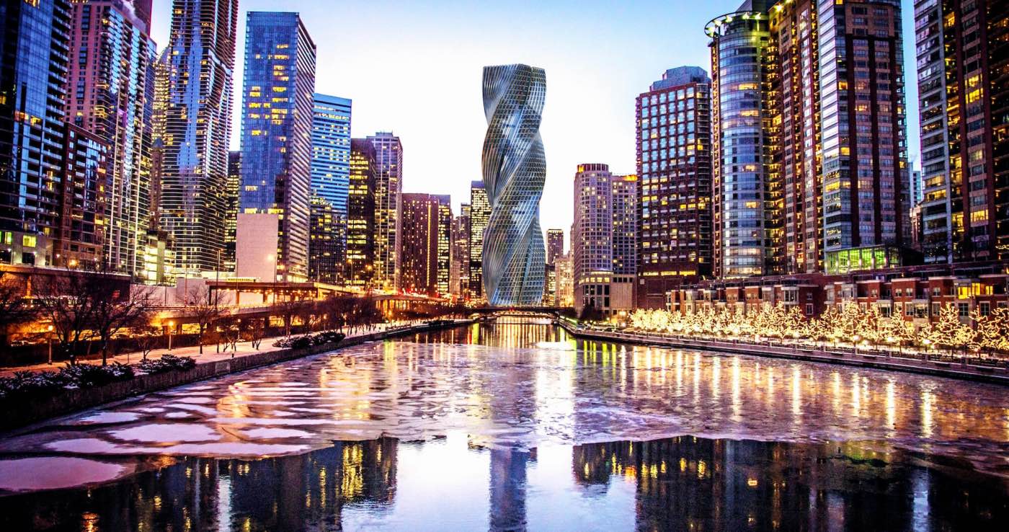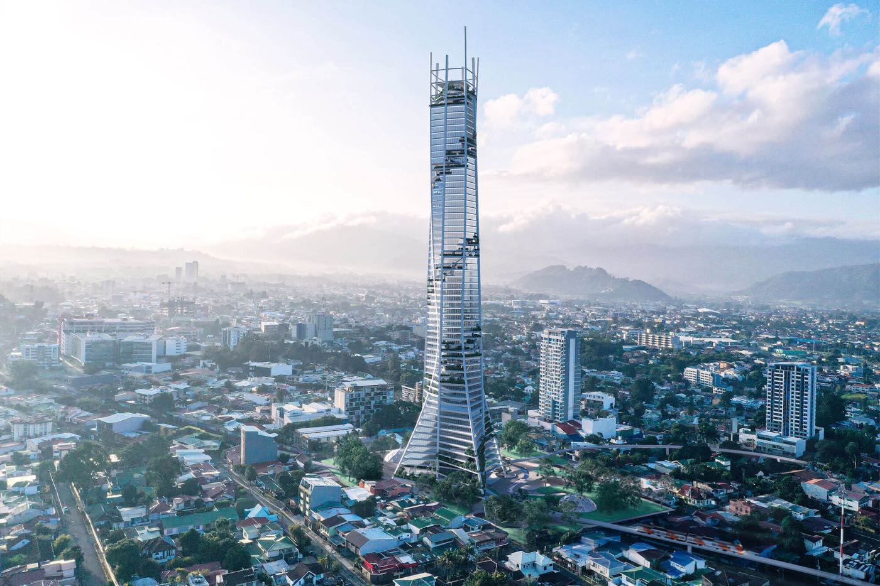The planet has gone through numerous crises due to destructive human activities. As a result of human overpopulation, the cities are getting larger, and the human problems are increasing in number and diversity.
Project name
NYC Dynamics
Architecture firm
Sayeh Architecture Studio
Location
New York City, USA
Tools used
AutoCAD, Autodesk 3ds Max, V-ray, Lumion, Adobe Photoshop
Principal architect
Abolfazl Malaijerdi
Client
New York Municipality
Typology
Commercial › Office
Miroslav Naskov: Concept architectural towers design sitting alongside the coast. The motion of the water alongside the tower reflects on the fluidity depicted by the unique design of the towers.
Project name
Concept Tower Design
Architecture firm
Mind Design
Visualization
Miroslav Naskov
Tools used
Autodesk Maya, Rhinoceros 3D, V-ray, Adobe Photoshop
Principal architect
Miroslav Naskov
Status
Concept Design, Research and Development
Typology
Garden, Park, Tower
Terracotta is designed with a double - helix structure that twists up around a fixed central core built mostly from concrete for seismic stability. All levels are linked by mega columns.
Architecture firm
Mohamed Aziz
Location
Ain El Sira Lake, Fustat, Egypt
Visualization
Concept - Design
Tools used
Rhinoceros 3D, Adobe Photoshop, Adobe Photoshop Lightroom, Adobe Premiere Pro, AutoCAD, Lumion10
Principal architect
Mohamed Aziz
Interior design
Mohamed Aziz
Typology
Hospitality & Offices
The project was designed as a futuristic HQ for LYX arkitekter. The building is a bold statement in the middle of nature. Its organic seamless shape has been sculptured and tuned carefully with the parametric pattern which in his turn is filling the gaps between the vanishing ornaments and form the building identity.
Architecture firm
LYX arkitekter
Location
Imaginary Island
Visualization
LYX arkitekter
Tools used
Autodesk 3ds Max, V-ray, Adobe Photoshop
Principal architect
Muein Fallaha
Design team
Rasha Karema, Hadi Mohammadi
Typology
Commercial & Offices › Headquarters
FR-EE: Design for a class-A tower on the most important traffic artery in Mexico City, Paseo de la Reforma. A 1.5-acre site with plans for a 73-level, 145,000 m2 tower with an additional 10 levels below ground. A series of zones create interstitial spaces for perspectives and views to the outside throughout the entire building.
Project name
Torre Puerta Reforma (Saba)
Architecture firm
FR-EE / Fernando Romero Enterprise
Location
Paseo de la Reforma, Mexico City, Mexico
Principal architect
Fernando Romero
Design team
Mauricio Ceballos, Salvador López Polo, Alan Parra, Zuzanna Walczak, Victor Hugo Mendoza, Argentina Sotelo, Samantha Salgado, Karla Jazmín Gutierrez, Erick López, Marina Edurne Morales, Octavio Moreno, Brenda Muñiz, Alma Delia Nazario, Sergio Rebelo, Unai Artetxe, Joao Urbano, Lucas Velle, Celia Julve, Nicolle Hazard, Xiang Ao, Pierre Tairouz, Hangning Zhou, Nicholas Dolan, Daniela Gallo, Moss Owen Palmer, Marta Rodrigues
Typology
Mixed-use building
Habitat Horticulture proposes Confluence Rising, an iconic living tower that celebrates the confluence of nature, art and innovation. Visitors enjoy an entry plaza/café and experience panoramic views framed by lush plantings from balconies at every level culminating in a roof-top greenhouse and observation deck.
Project name
Confluence Rising
Architecture firm
Habitat Horticulture
Location
Guadalupe Park, San Jose, California
Tools used
Autodesk 3ds Max
Principal architect
David Brenner
Design team
Mickey Mangan, Lucia Lamm, Mateo Aguilar, Ben Donelan, Donna Shibata
Collaborators
Scott Moran
MB Architects: The benefits of twisting towers go beyond aesthetics though. This type of design can make a building more aerodynamic and energy efficient. The twisting tower reduces wind-load by 24% (compared to a similarly sized rectangular building).
Project name
Twisting Tower
Architecture firm
MB Architects
Visualization
MB Architects
Tools used
Rhinoceros 3D, Grasshopper, Autodesk 3ds Max, Corona Renderer
Principal architect
Muhammet Bilgiç
Design team
Muhammet Bilgiç
Typology
Mixed-use building
Inverse Project has envisioned this tower to commemorate the Bicentennial of Costa Rica that occurs in 2021. It is a concept for what a tower project could be in this biodiverse and environmentally conscious country. The tower would be the tallest in Central America rising to 65 levels and 294m.
Project name
Costa Rica Bicentennial Tower
Architecture firm
Inverse Project
Location
San Jose, Costa Rica
Visualization
Inverse Project
Tools used
Rhinoceros 3D, Autodesk 3ds Max, Corona Renderer, Adobe Photoshop
Principal architect
Richard Hammond
Design team
Emmanuel Baizan, David Rockbrand
Typology
Mixed use Tower, Transit Oriented Development.

