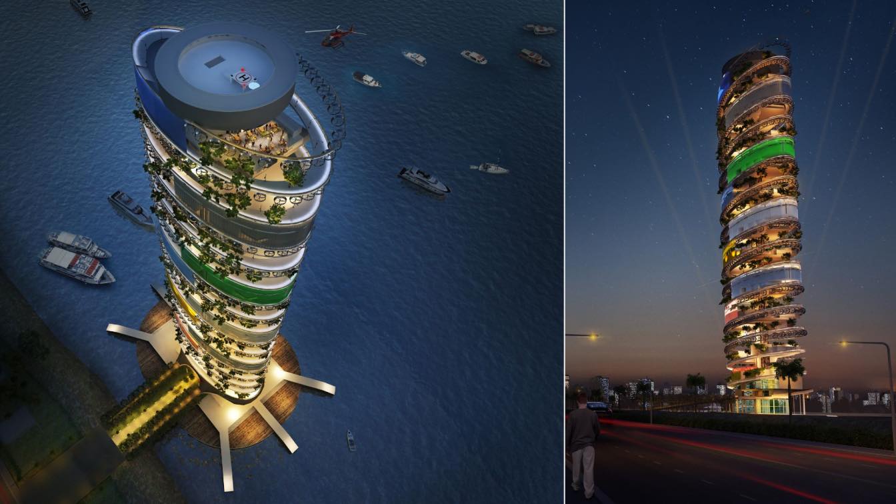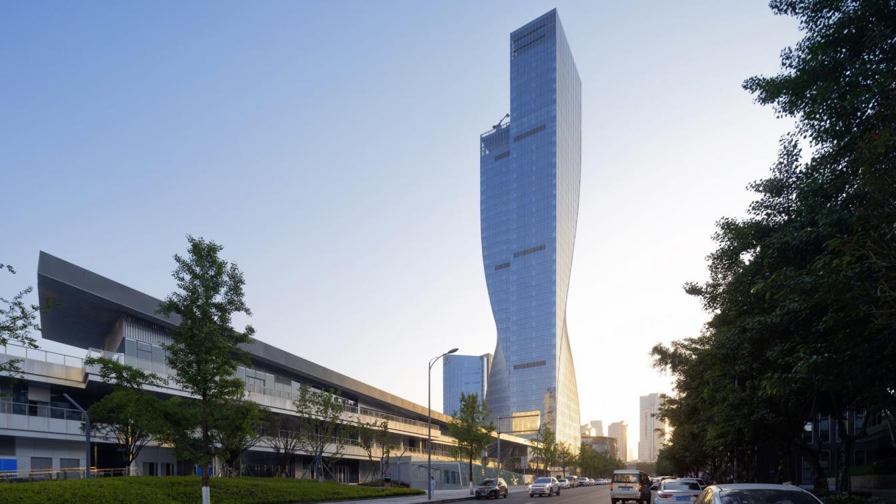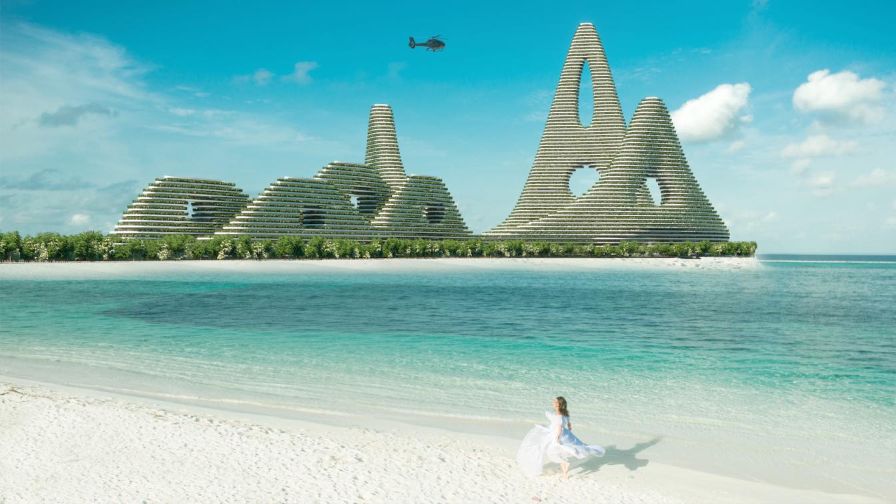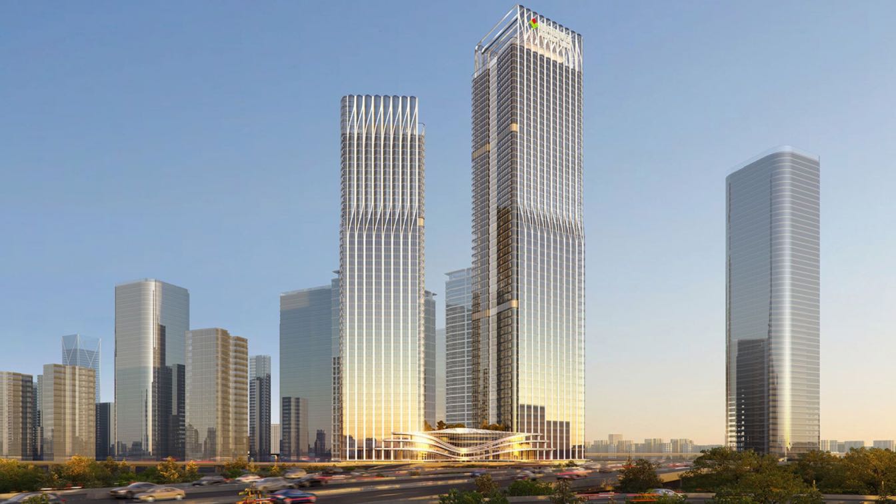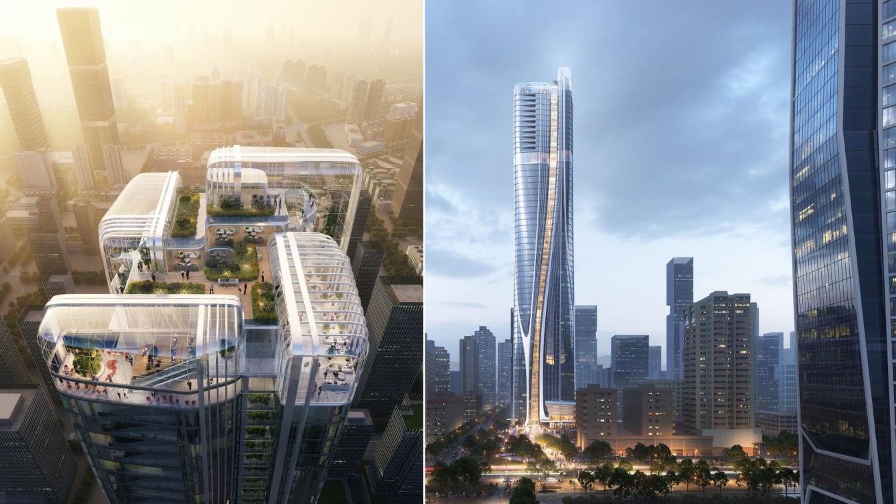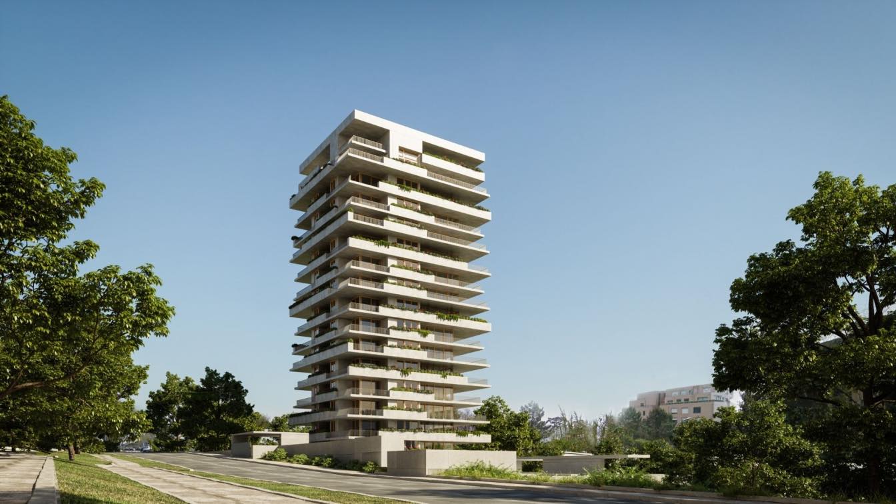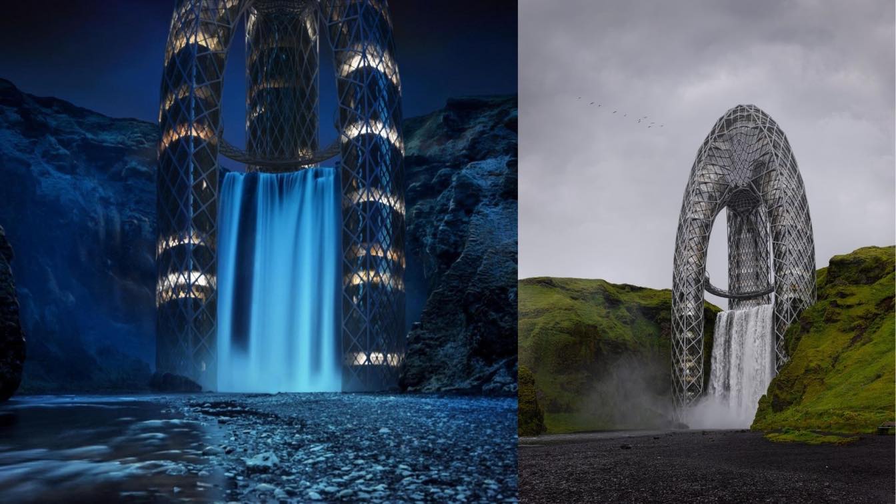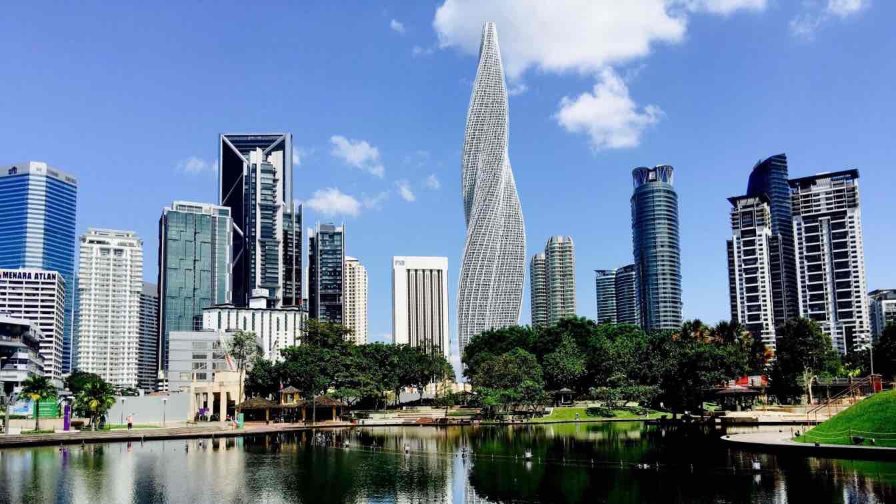Mumbai, or erstwhile Bombay is the largest metropolis of India and an answer to the likes of Shanghai, London or New York. It is the financial capital and trade epicenter of the country, a city of lifestyles and narratives. The 'Maximum City' of Bombay is renowned all over the globe for the enormity and surrealism of BOLLYWOOD, which is the nicknam...
Project name
Bollywood Twister
Architecture firm
4site Architects
Location
The site is a wetland approximately 100 meters off the BWSL Promenade Mahim Bay, Mumbai, India
Visualization
Arun Kumar, Ramya R Joshi
Tools used
SketchUp, Adobe Photoshop
Principal architect
Chandrakant S Kanthigav
Design team
Sagar Gupta, Rohit Baligidad, Vidya Singri, Sourabh Navani, Ranjani N, Varshith V N, Nagarjun M, Mohit Makhija
Typology
Commercial, Mixed-use Development
Completed in 2022, Aedas-designed Chongqing Gaoke Group Ltd Office Project utilises a simple elegant form. It is derived from the northern light, which creates the twisting shape of the 180m tall tower to form expressive double-curved surfaces on the building façades. Vertical lines accentuate the minimalistic form and through the effect of reflect...
Project name
Chongqing Gaoke Group Ltd Office Project
Location
Jiangbei District, Chongqing, China
Principal architect
Ken Wai, Global Design Principal
Client
Chongqing Gaoke Group Co., Ltd.
Typology
Commercial › Office Building
The artificial island "Luampa Island" concept consists of 7 separate blocks, 4 low-rise, 2 middle-floor and 1 skyscraper. The blocks surround a circle that is constantly connected to each other in a unity. There is a shopping mall open to "Luampa Island", which is a mixed structure, a 5-star hotel with 160 rooms, office floors and residential block...
Project name
Luampa Island
Architecture firm
Hayri Atak Architectural Design Studio (Haads)
Tools used
Rhinoceros 3D, Blender, Adobe Photoshop
Principal architect
Hayri Atak
Design team
Hayri Atak, Kaan Kılıçdağ, Büşra Köksal, Beyzanur Eyiusta, Baler Turgut
Typology
Commercial › Mixed-use development
Aedas and Do Design consortium has recently won the competition for the New Hope Central China Regional Headquarters at the riverside of Yangtze River in Wuhan, China.
Project name
New Hope Central China Regional Headquarters
Height
main tower 250 meters; auxiliary tower 200 meters
Principal architect
Fiona Chen, Aedas Director; Keith Griffiths, Aedas Founder and Global Principal Designer
Client
Wuhan Jinfu Investment Co., Ltd
Typology
Commercial › Headquarters
Located in the financial industry belt adjacent to Hongling North Road, the project includes a high-rise office and apartment tower, along with a retail podium. Inspired by Chinese thoughts, the design integrates the natural elements. The design divides the tower crown into four jagged quadrants. The shape is drawn from the conceit of the Pinwheel...
Project name
Bagualing Industrial Park Urban Renewal Design
Location
Baguashi Street, Shenzhen, China
Principal architect
Kelvin Hu, Executive Director; Keith Griffiths, Chairman & Global Design Principal
Built area
Approximately 140,000 m²
Typology
Commercial › Mixed-use development
Located in one of the prime areas of Porto, Miramar Tower is a habitable sculpture in the city. Standing out for its uniqueness in the landscape and for its proximity to the sea, Miramar Tower is similar to the buildings in Pasteleira Park to the north, in proportion and dimension, but otherwise completely distinctive in its concept approach.
Project name
Miramar Tower
Architecture firm
OODA Architecture
Photography
Vídeo: Gerardo Burmester
Tools used
Rhinoceros 3D, Adobe Photoshop, Autodesk Revit, AutoCAD, Physical models, Hand drawing
Collaborators
GEG, Mir, Fusão, P4
Landscape
P4 – Artes e Técnicas da Paisagem
Structural engineer
GEG – Engineering Structures for Life
Status
Under Construction
Typology
Residential › Apartments
From the idea of a skyscraper to the finished image, the work took only 3 days. Ignoring common sense and typical solutions, I tried to find an interesting form of skyscraper. I decided on three towers leaning on each other and forming a common top.
Project name
Skyscraper "Waterfall"
Architecture firm
Kuzenkov Kirill
Location
Skógafoss waterfall, Skógar, Iceland
Visualization
Kuzenkov Kirill
Tools used
Autodesk 3ds Max, Corona Renderer, Adobe Photoshop
Principal architect
Kuzenkov Kirill
Typology
Commercial › Mixed-use building
With a height of 480 meters and 120 floors, the Blaze Tower gives the impression of a glittering bent by holding it off its axis. It gets its name from this sparkle. The structure, which rises gracefully into the sky, has a remarkable effect on the city skyline.
Architecture firm
Hayri Atak Architectural Design Studio (Haads)
Location
Kuala Lumpur, Malaysia
Tools used
Rhinoceros 3D, Blender, Adobe Photoshop
Principal architect
Hayri Atak
Design team
Hayri Atak, Beyzanur Esra Sepik, Beyzanur Eyiusta
Typology
Commercial › Office

