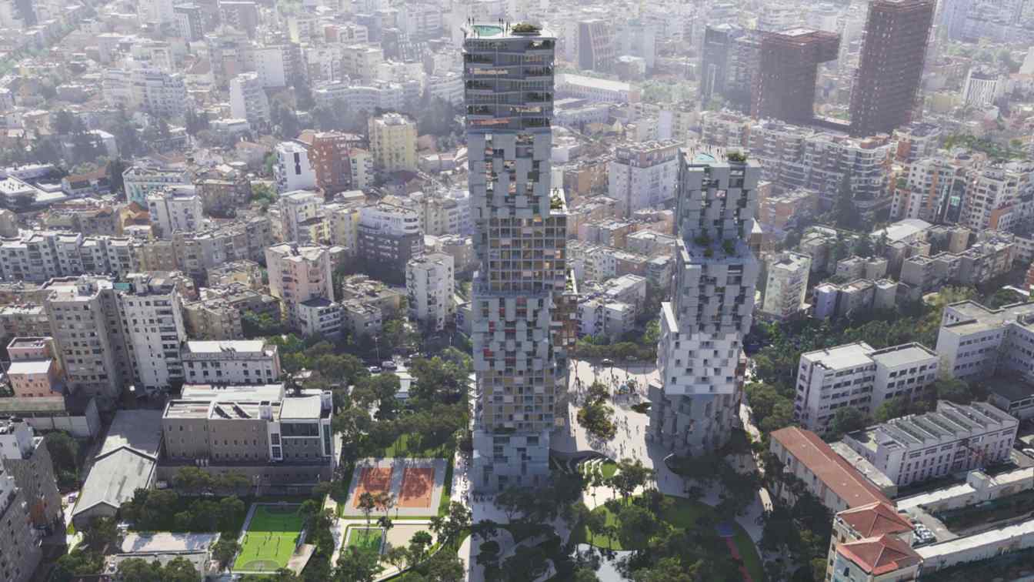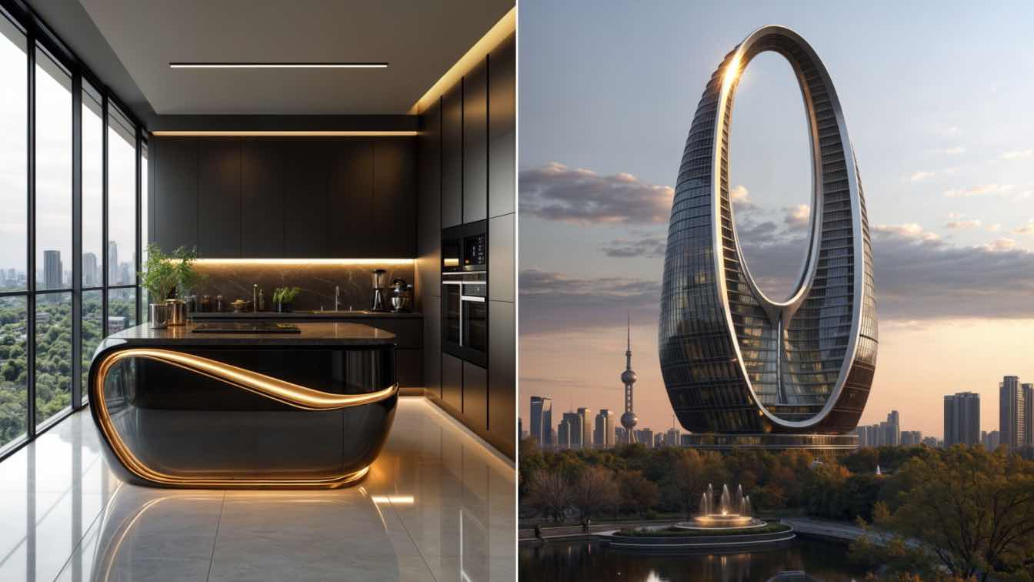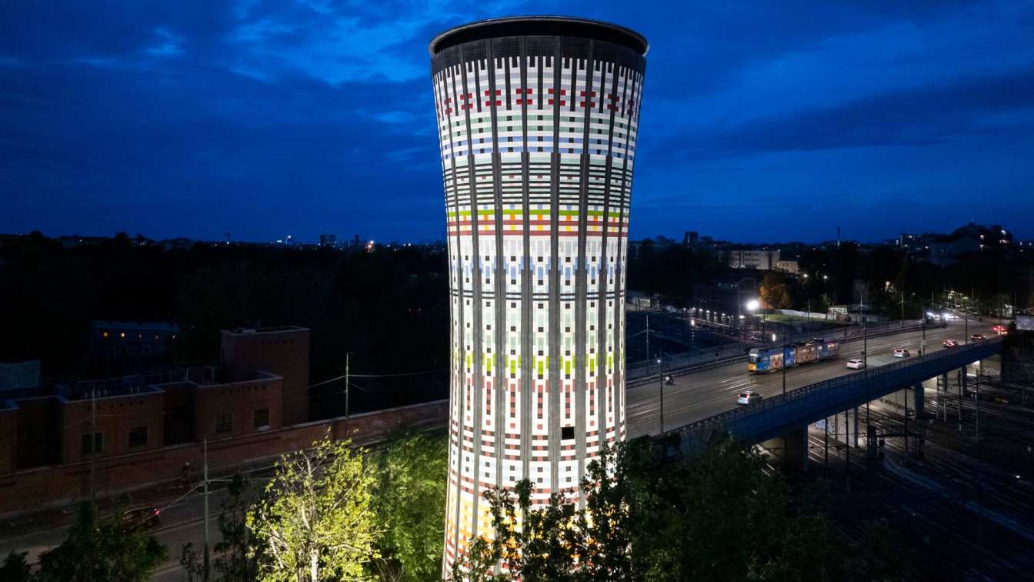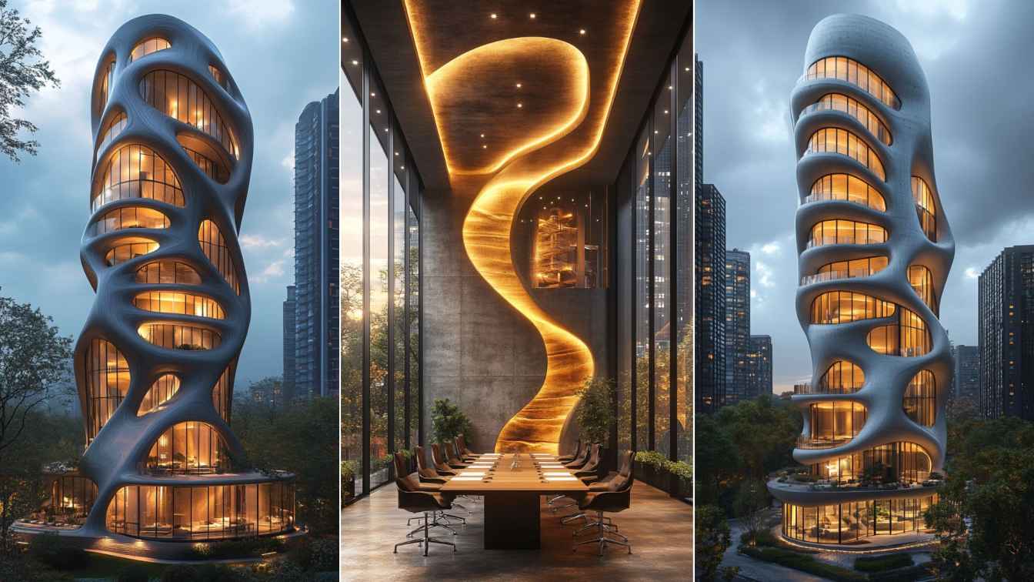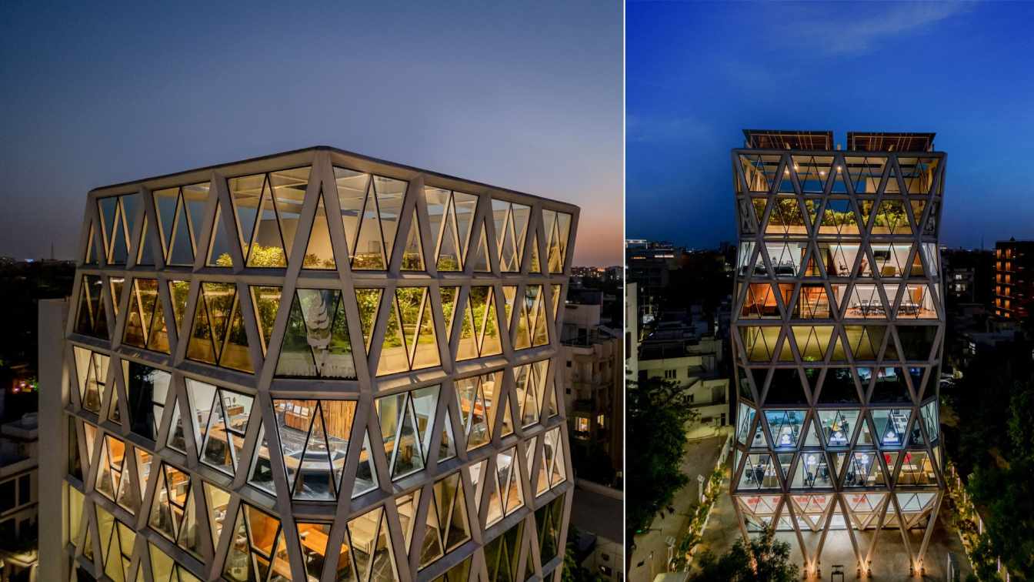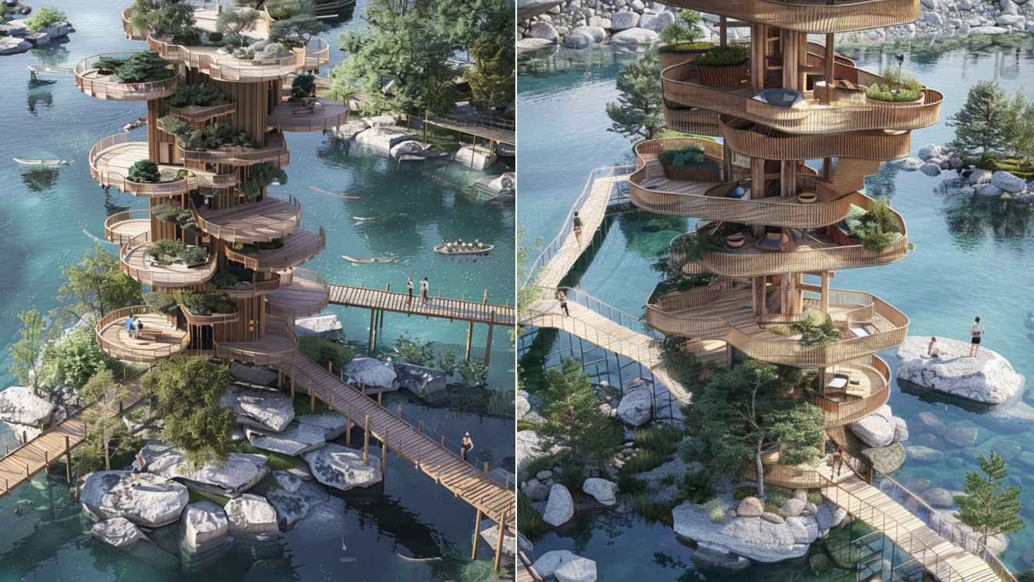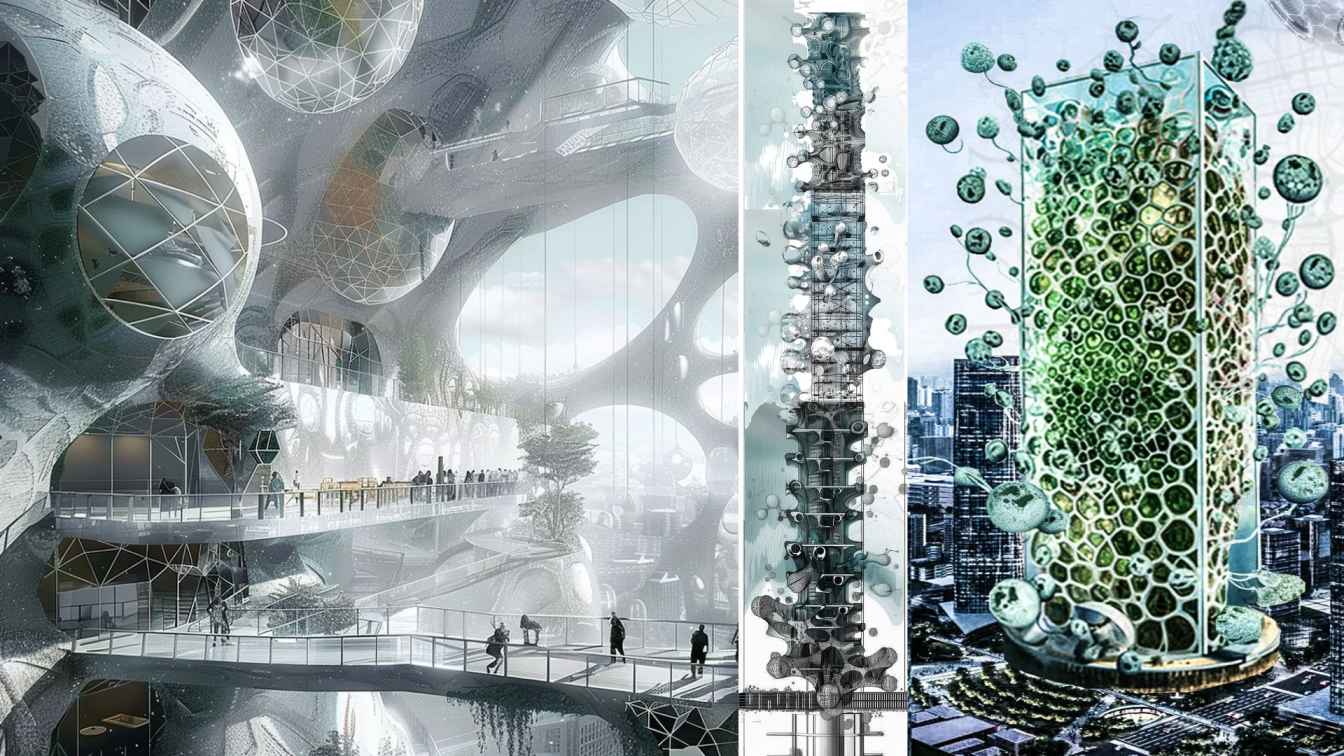Portuguese architecture studio OODA announces the start of construction of Hora Vertikale Towers in Tirana, a city undergoing rapid transformation and already home to projects by renowned international architects such as MVRDV, Bjarke Ingels, 51N4E and Stefano Boeri.
Project name
Hora Vertikale Towers
Architecture firm
OODA Architecture
Collaborators
LA-III, P4, Artech
Status
Under Construction
Typology
Mixed-Use Development
Houri Taleshi: The Tower's design is a perfect example of modern architectural innovation, showcasing a harmonious blend of aesthetics, functionality, and environmental consciousness.
Architecture firm
studioedrisi & hourdesign.ir
Visualization
Hamidreza Edrisi, Houri Taleshi
Tools used
Midjourney AI, Adobe Photoshop
Principal architect
Hamidreza Edrisi, Houri Taleshi
Design team
Hamidreza Edrisi, Houri Taleshi
Interior design
Hamidreza Edrisi & Houri Taleshi
Typology
Residential › Apartments
The Torre Arcobaleno in Milan's Garibaldi area has a new night lighting system. The intervention, curated in partnership by a group of Italian companies, repurposed as a tribute to the city and the people of Milan, further qualifies a structure that has become in recent years one of the symbols of modern Milan in terms of location.
Project name
Torre Arcobaleno
Architecture firm
Studio Original Designers 6r5 Network - Milano
Photography
Stefano Scarpiello – DS IMMAGINE STUDIO
Visualization
Albino Pozzi
Tools used
AutoCAD, ArchiCAD, Autodesk 3ds Max
Principal architect
Francesco Roggero, Albino Pozzi, Kiyoto Ishimoto, Rita Alfano Roggero
Design team
Studio Original Designers 6r5 Network - Milano
Collaborators
The partners are: Bazzea Construction Technology (renovation work) Condor - Formwork, Scaffolding (metal multidirectional scaffolding) Disano Illuminazione (lighting) Fila Solutions (surface cleaning) Marazzi Group (tiles) Mapei (adhesives, renovation and painting)
Interior design
Fernando Latcherre
Landscape
Rita Alfano Roggero
Structural engineer
Albino Pozzi
Construction
Bazzea Construction Technology
Client
RFI-the leading company of the Infrastructure Cluster of the Italian FS Group – Gruppo Ferrovie dello Stato
Typology
Piezometric Tower - Aqueduct in service at the Milan Garibaldi Railway Station
: In the heart of London, this modern office tower stands tall with its unique compact and continuous shell design. The sleek, flowing architecture creates an impressive silhouette against the city's historic skyline. This tower embodies the fusion of innovation and elegance, blending cutting-edge technology with a forward-thinking design.
Project name
Office Tower
Architecture firm
Green Clay Architecture
Visualization
Khatereh Bakhtyari
Tools used
Midjourney AI, Adobe Photoshop
Principal architect
Khatereh Bakhtyari
Design team
Green Clay Architecture
Typology
Commercial › Office Tower
In the contemporary landscape of corporate architecture, the design of office spaces transcends mere functionality. It becomes an embodiment of brand identity, a reflection of corporate ethos, and an enabler of productivity. The Indian Potash Limited Corporate Tower is an embodiment of this ethos.
Project name
Potash Tower
Architecture firm
INI Design Studio
Location
Ahmedabad, Gujarat, India
Photography
Vinay Panjwani, India. Video Credits: Indian Potash Limited, INI Design Studio
Design team
Project Mentor - Jayesh Hariyani; Project Director - Bhrugu Gangadia; Project Architect - Jinkal Panchal, Mayuri Kapadia; Project coordinator - Shambhu Jadav; MEPF Director - Parth Joshi
Collaborators
PMC Consultants: CBRE
Interior design
INI Design Studio
Completion year
January 2024
Built area
4,795 m² / 5,1613 ft²
Landscape
INI Design Studio
Structural engineer
CBM Engineers
Environmental & MEP
INI Infrastructure & Engineering
Construction
Civil Contractor: PSP Projects Limited; Steel Fabricator Consultants: Vedang Infra Projects LLP; Interior Contractor: Archistocc Designs Private Limited
Typology
Commercial › Office Building
Discover serenity amidst nature's beauty with our latest architectural marvel—a layered tower, seamlessly blending wood and stone, elegantly rising from the middle of a tranquil blue lake in Switzerland. Each terrace offers a breathtaking view, suspended gracefully over the water, inviting you to immerse yourself in the surrounding tranquility. Th...
Project name
Wooden Tower
Architecture firm
Green Clay Architecture
Visualization
Khatereh Bakhtyari
Tools used
Midjourney AI, Adobe Photoshop
Principal architect
Khatereh Bakhtyari
Design team
Green Clay Architecture
Interior design
Green Clay Architecture
Typology
Mixed-Use Development
Truly, life originated from the moment of the Big Bang, an explosion in the void and nonexistence, giving birth to the formation of the universe. We delve into the discussion surrounding life and the evolution of the cosmos from the Big Bang to the formation of Earth, emphasizing the Big Bang theory and the role of physics. Drawing insights from Fr...
Project name
The Origin of Life Skyscraper (Life, Vitality, and Genesis)
Architecture firm
Hamidreza Edrisi, Houri Taleshi, Rezvan Yarhaghi, Sara Alimohammadi, Mahdiye Amiri
Visualization
Hamidreza Edrisi, Houri Taleshi, Rezvan Yarhaghi, Sara Alimohammadi, Mahdiye Amiri
Tools used
Midjourney AI, Adobe Photoshop, AutoCAD, SketchUp
Principal architect
Hamidreza Edrisi, Houri Taleshi, Rezvan Yarhaghi, Sara Alimohammadi, Mahdiye Amiri
Design team
Hamidreza Edrisi, Houri Taleshi, Rezvan Yarhaghi, Sara Alimohammadi, Mahdiye Amiri
Collaborators
Hamidreza Edrisi, Houri Taleshi, Rezvan Yarhaghi, Sara Alimohammadi, Mahdiye Amiri
Interior design
Hamidreza Edrisi, Houri Taleshi, Rezvan Yarhaghi, Sara Alimohammadi, Mahdiye Amiri
Typology
Commercial › Mixed-Use Development
The Nebula Rise Tower’s design is a masterpiece of parametric architecture, a style that harnesses the power of algorithms and computational geometry to create fluid, dynamic forms that respond to their environment. The tower’s silhouette is a symphony of curves and lines, dancing together in a visual spectacle that captivates both the eye and the...
Project name
Nebula Rise Tower
Architecture firm
K-Studio
Location
Dubai, United Arab Emirates
Visualization
S.K.Kamranzad
Tools used
Midjourney AI, Adobe Photoshop
Principal architect
S.K.Kamranzad
Collaborators
studioedrisi & Studio____ai
Typology
Commercial › Mixed-Used Development | Futuristic Architecture, AI Architecture

