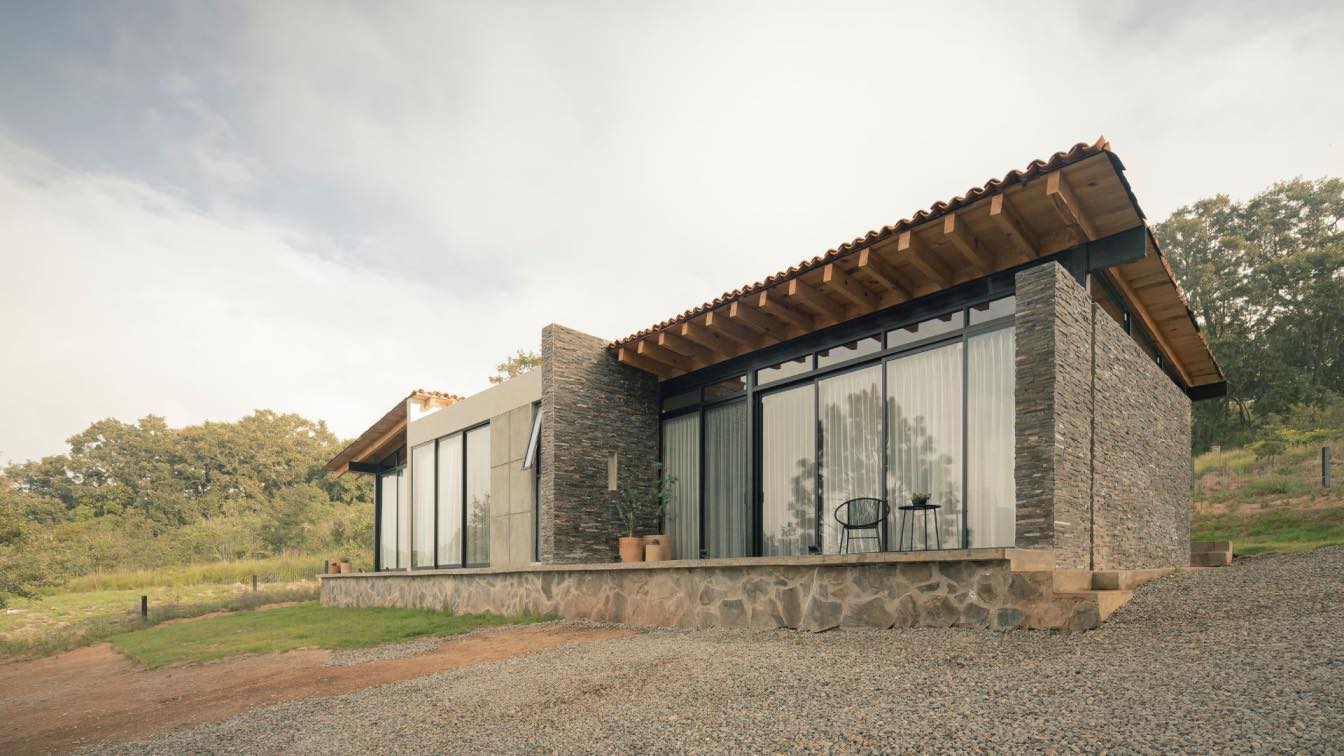
The Casa NAZ project, part of a very special request from a family made up of a woman and her two daughters, in which they seek a creative refuge from the day-to-day life of the city to have a space for contemplation and reflection. The house is located on the outskirts of the magical town of Tapalpa, on a slightly sloping plot of land with views of the mountains.
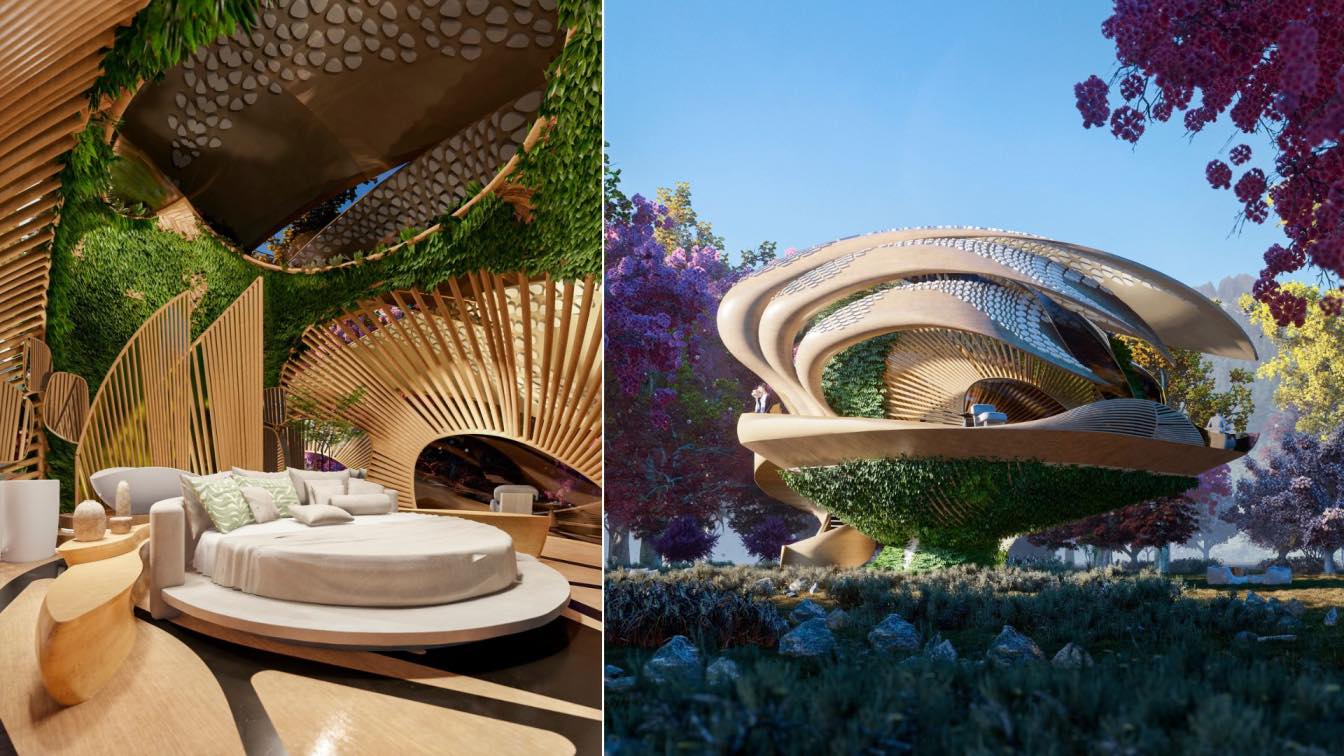
Based on a housing module that reflects the constant direction we have to connect to nature in terms of shapes and functional impact, in the first instance we rise from the ground to have the least impact on it, helping to achieve better control of the views.
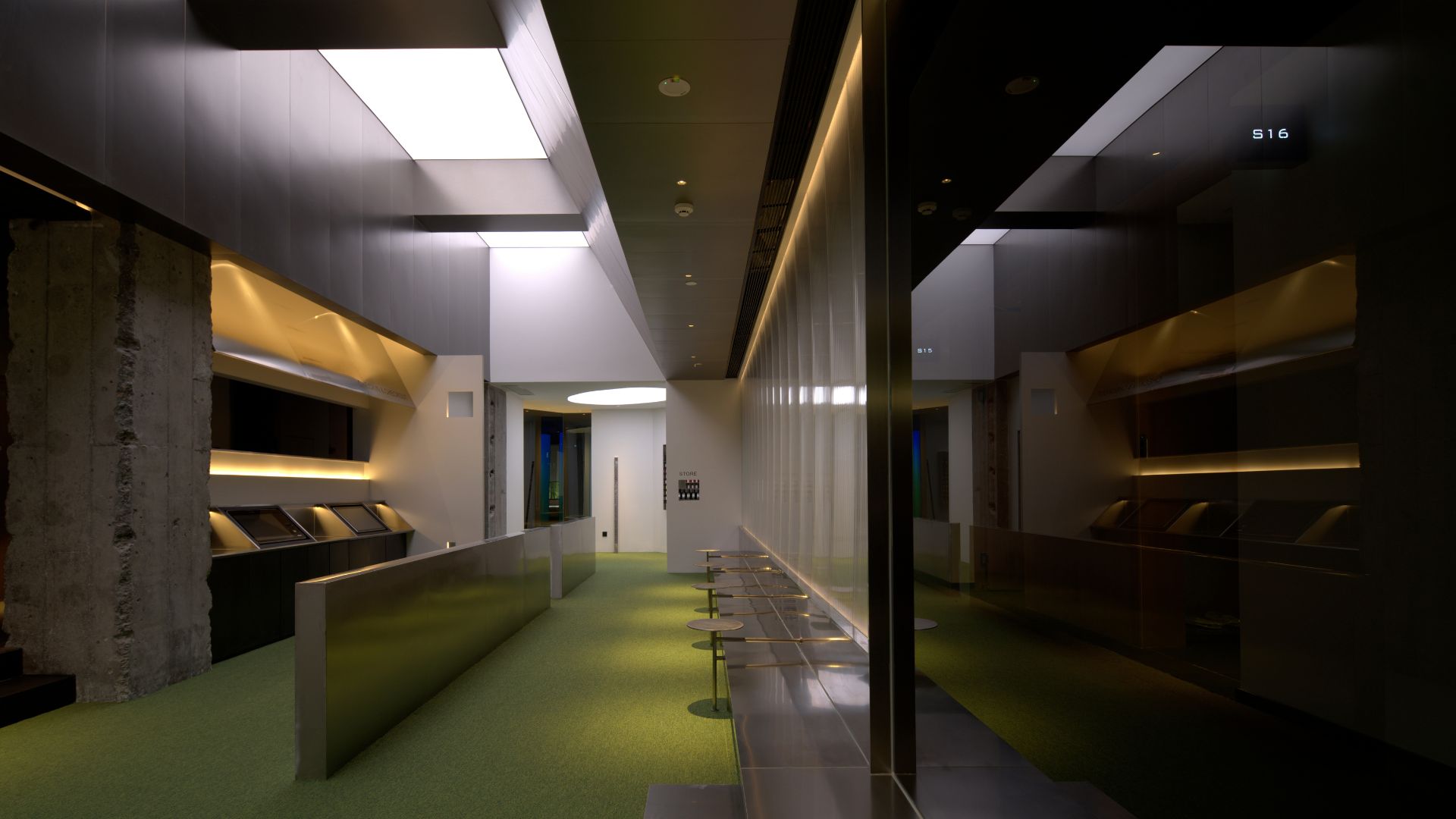
SFEEL Designer Hotel TaiKoo Li is located in Dong'an South Road, Chengdu. It used to be one of the areas with the most old Chengdu flavor, with Chunxi Road and Shuijingfang in the south, Caojia Lane and Ma'an Road in the north.
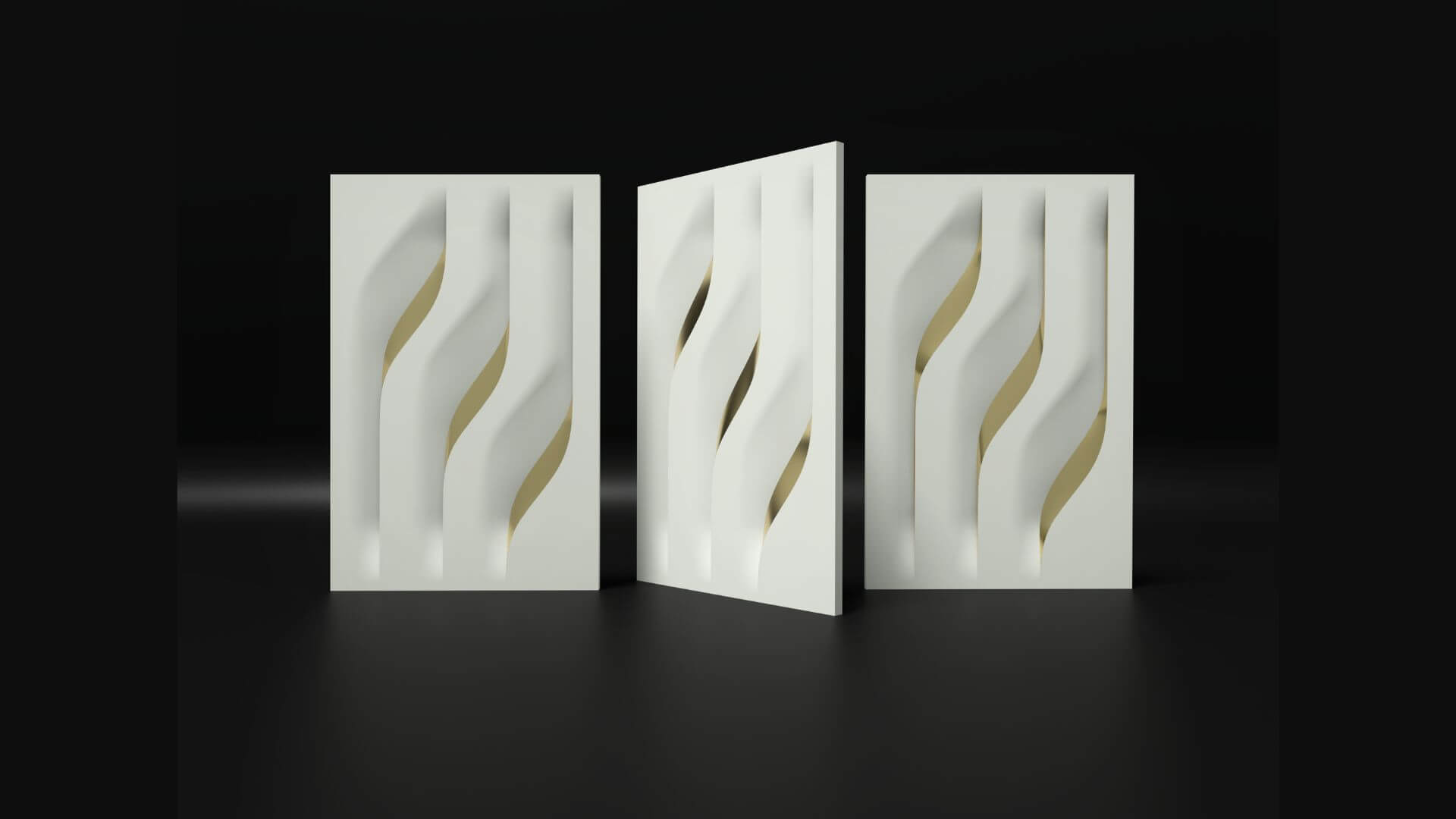
Zaha Hadid Architects unique door design for charity auction in support of breast cancer research
News | 2 years agoKeller are hosting an online auction for a bespoke Pivot door designed by Zaha Hadid Architects. The charity auction is open for bids until 28 February 2023 and will be supporting breast cancer research institutions.
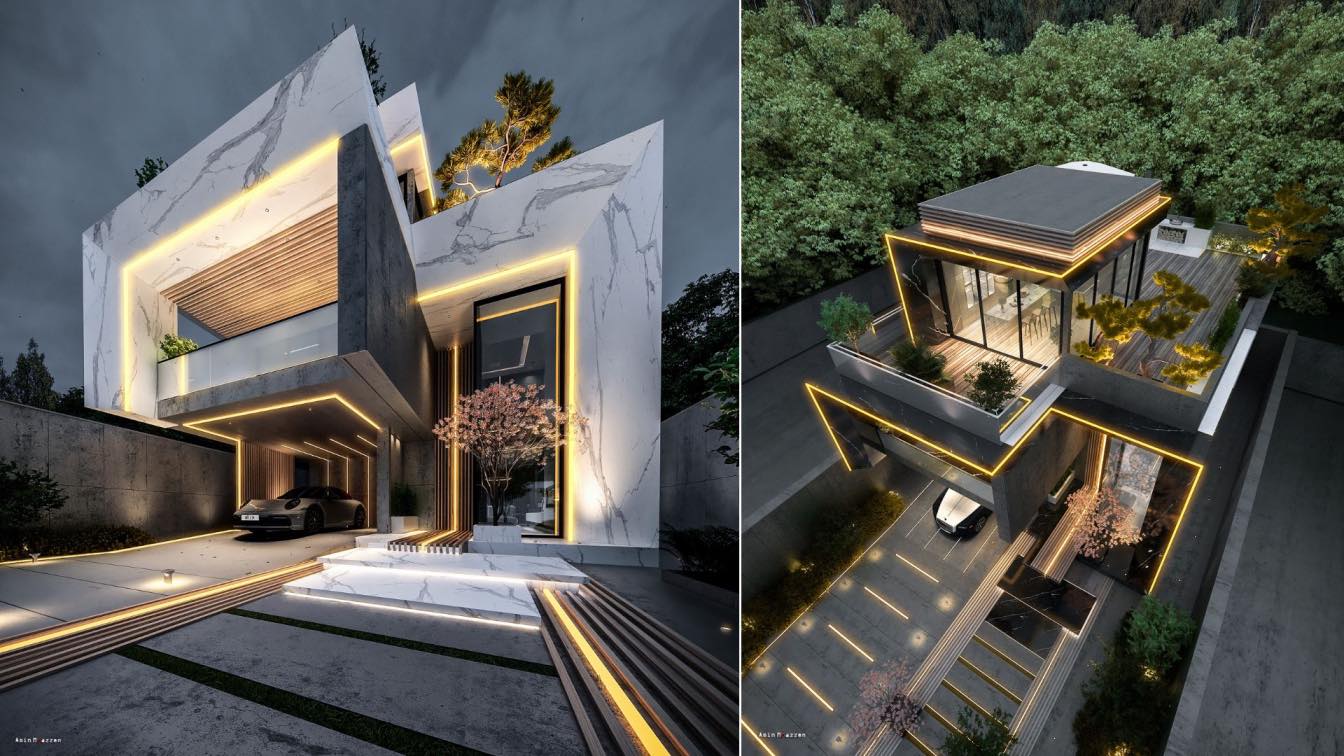
This is Fredrick Mensah house in the South of Ghana. Fredrick asked us to do a minimal design but futuristic! We tried to make it as unique as possible. I tried to design the facade of this house in a new and classy look.
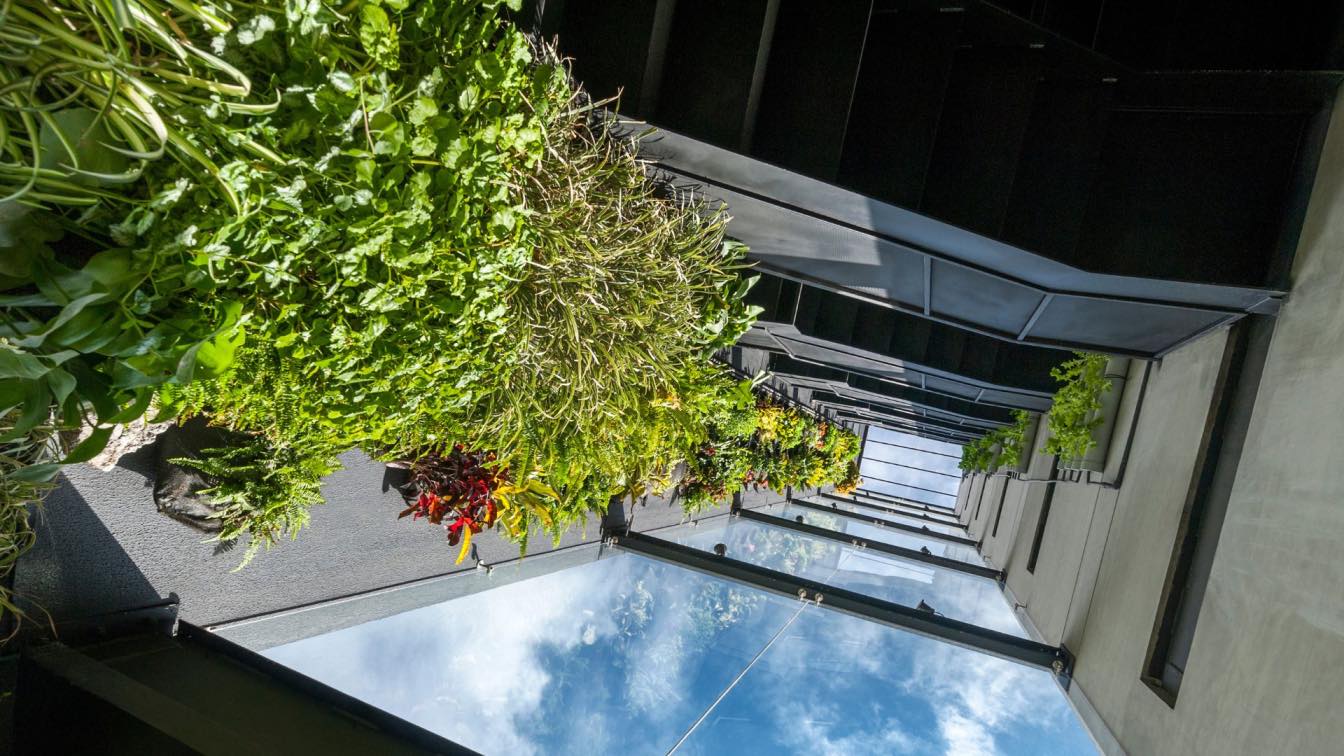
Airos Building - Vertical Garden, Quito, Ecuador by Najas Arquitectos
Residential Building | 2 years agoEdificio AIROS: A Vertical Garden Oasis with a Hidden Secret - A Lush Vertical Garden for Emergency Escape and Urban Farming.
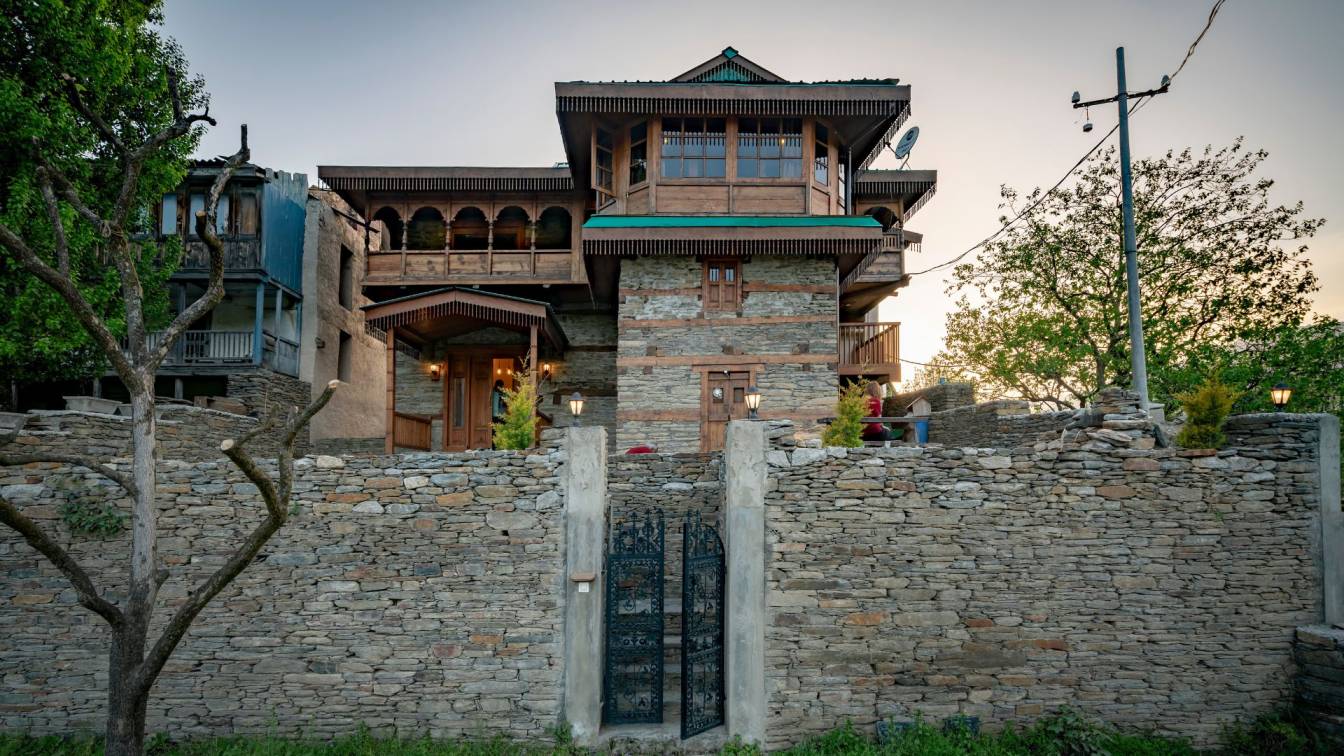
The Apple Farm Stay Restoration, Kotkhai, Himachal Pradesh, India by Architect Suri and Associates
Houses | 2 years agoLocated within the heart of the serene hills of Kothkai, Himachal. The Apple Farm Stay is flanked by mountains that kiss the clouds with streams gushing down its slopes and lush green orchards. The existing built-up structure of The Apple farm stay was built in 1920 by the erstwhile Wazir of the princely state of Himachal Pradesh, and now it has been restored to its original glory.
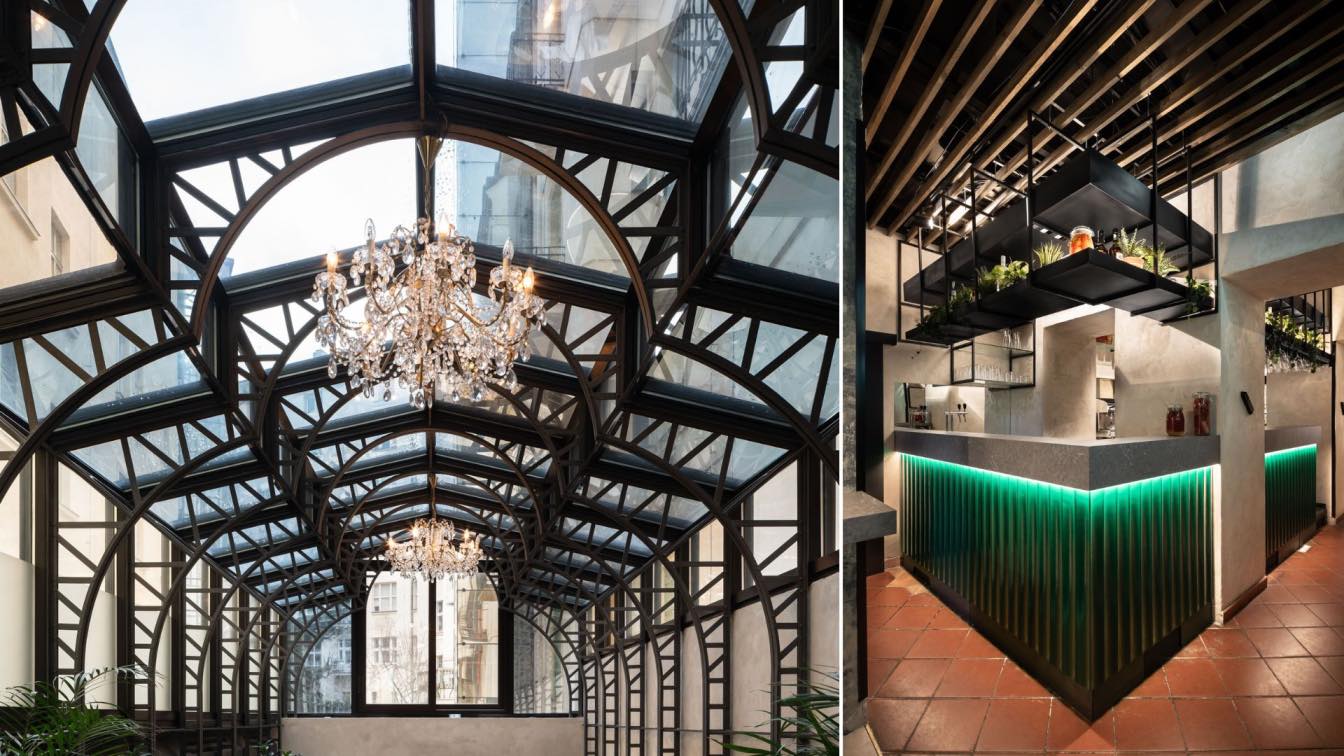
The name of the restaurant is 5th quarter. There is a long story connected to it and that formed the interior design. We have been asked by the owners to change their Jewish restaurant with long tradition in Josefov quarter in the hear of the Prague city.