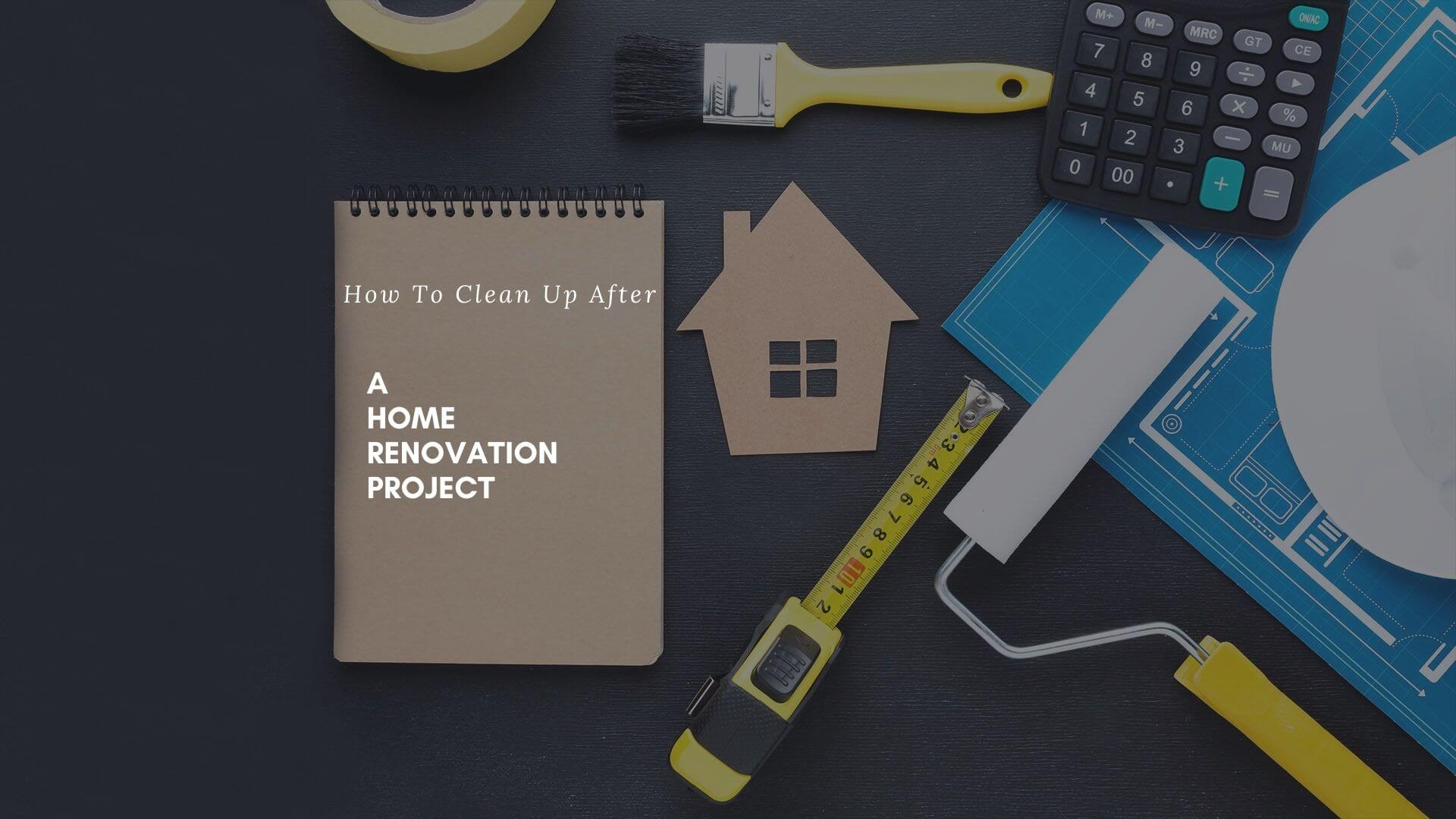
Although upgrading a house can be fun and exciting, tackling the post-renovation mess can be hectic. No matter how organized the renovation process is, dirt, dust, and debris are bound to be left over. That said, if handled properly, post-reno cleanup can be a breezy exercise.
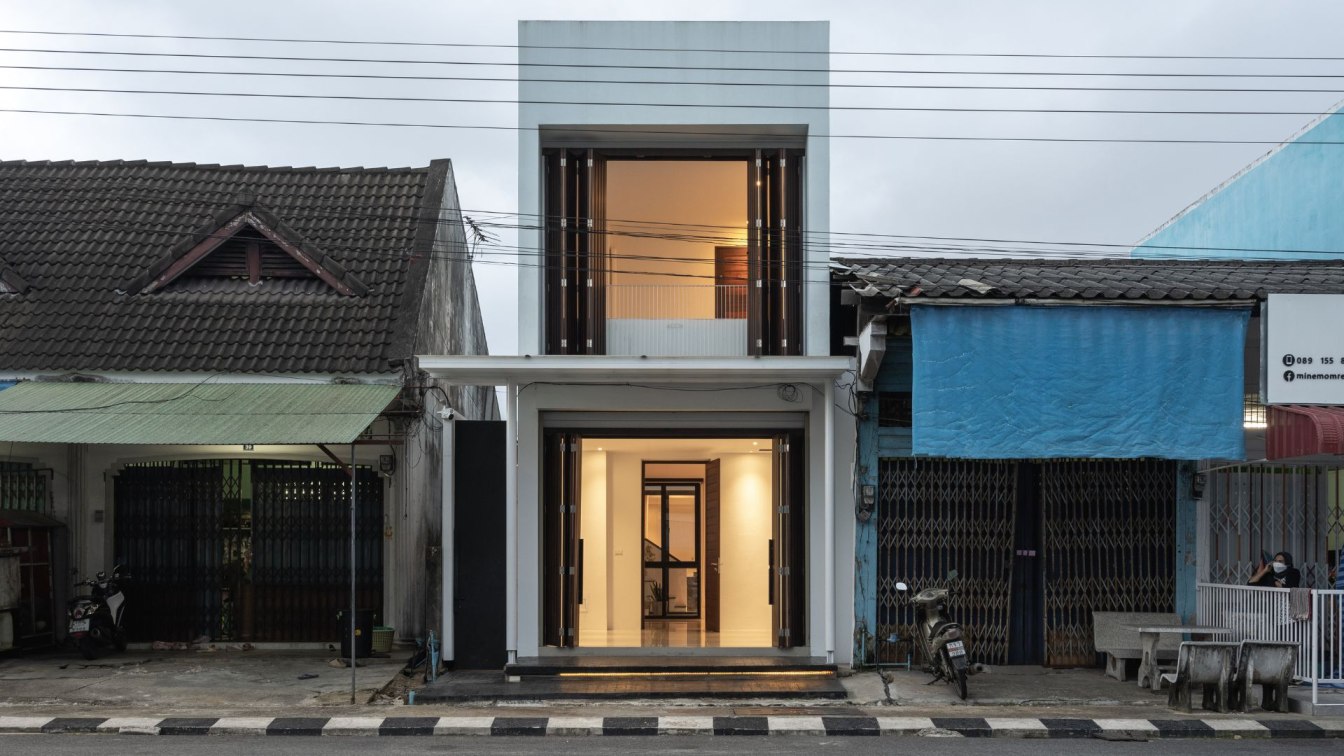
The old wooden house, a single-story shophouse, has been replaced by a new house that needs to be expanded to meet the needs of the growing family. Dealing with a limitation of only 4m wide, and a disordered form of the land, to be challenging of design criteria, thinking about what the house would look like or even manage a narrow space and unpredictable mass that would still be able to divide the proportion of the extended family. It's a key design challenge.
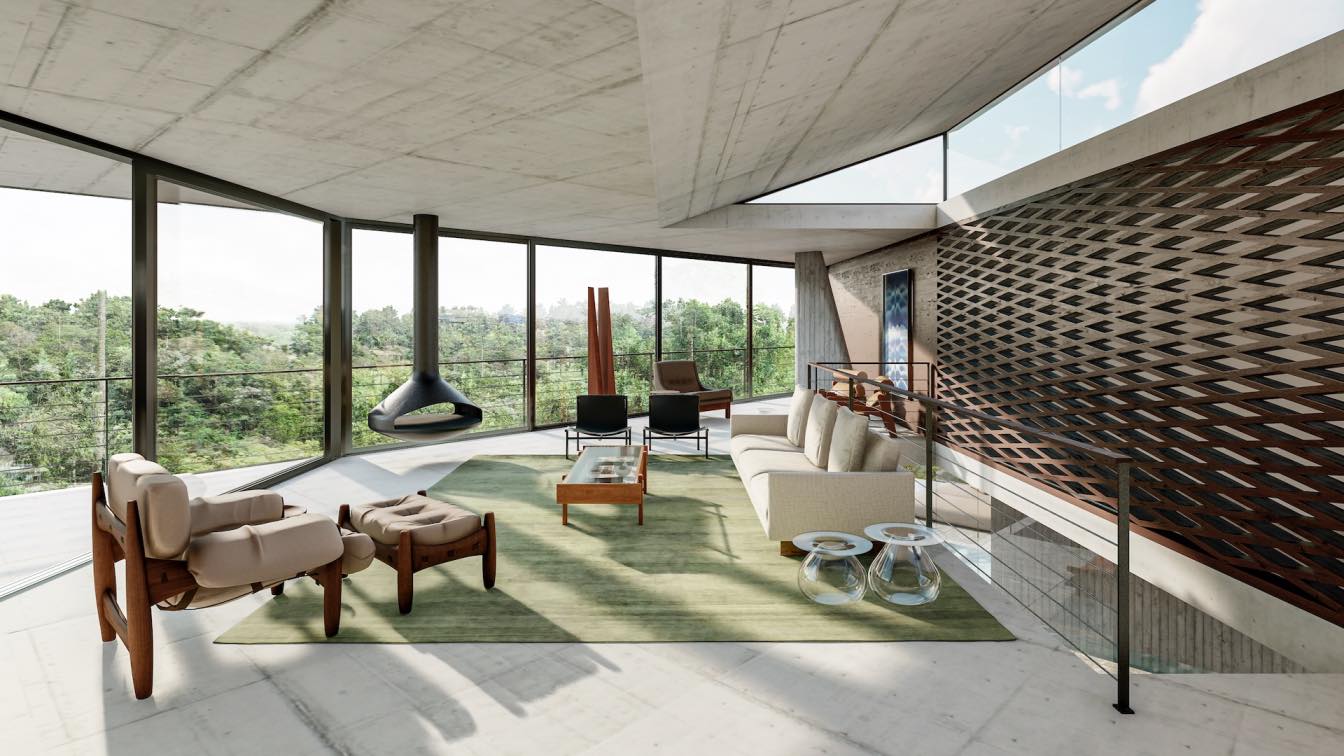
The Biela house has a gallery of really cool cars as an art exhibit. The display is vertical as a Hot Wheels collector would in childhood, but on a real scale.
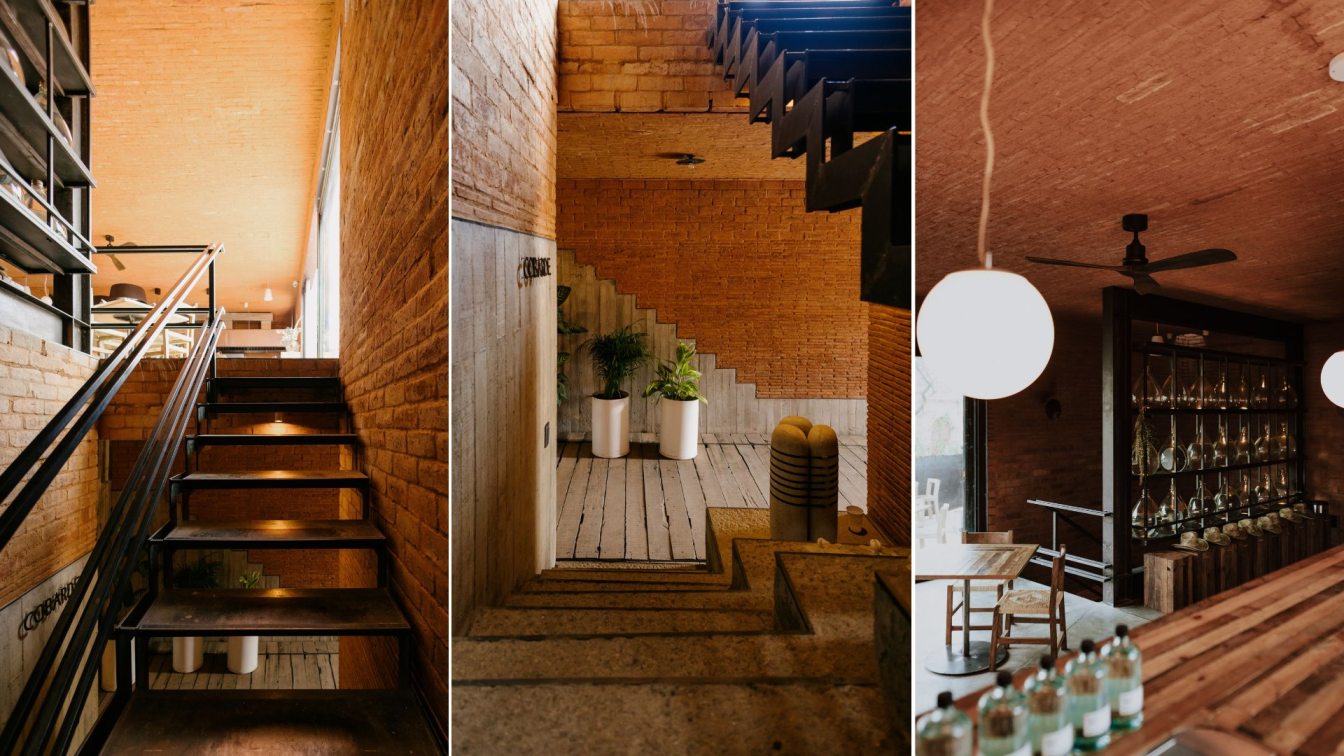
Cobarde, The Latest Project From RootStudio, A Dialogue Between Minimalism, Vernacular Architecture, And Gastronomy
Restaurant | 2 years agoThe studio based in the Valley of Oaxaca unveils its new offering in the city’s. Historic Centre, combining contemporary cuisine with the principles of sustainable architecture. The emblematic panorama of the Oaxaca Valley and the striking simplicity of building materials come together at Cobarde, the latest project by RootStudio, creating a unique atmospheres for food lovers to discover contemporary cooking and traditional spirits.
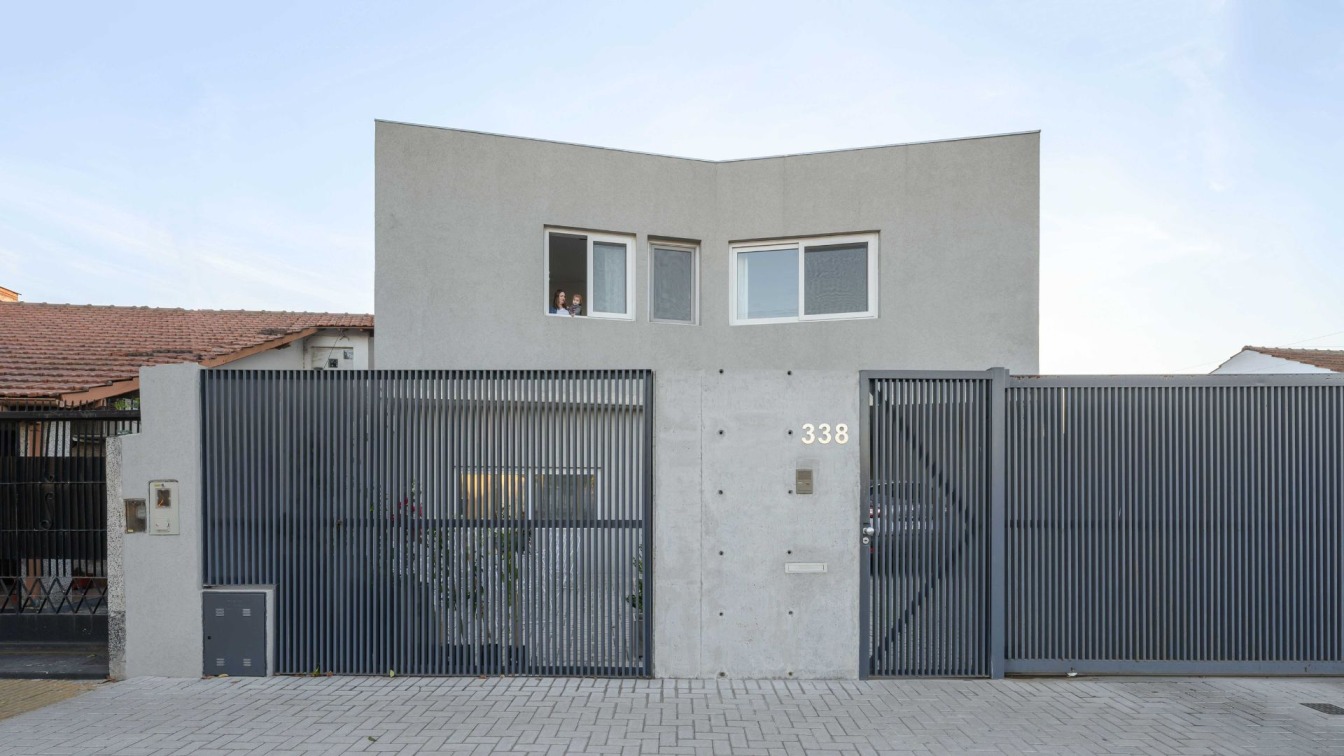
A single-family home located in the south of the province of Buenos Aires. On the front of the lot, a diagonal break through the typical rectangular lot of the urban grid. Based on this atypical arrangement, it is proposed to work on the morphology of the upper floor and its relationship with the views. The ground floor access has access through a semi-covered garage, immediately the living room with projection to the garden and pool. The kitchen and pantry finish giving the program to the ground floor while the upper floor is reserved for the more private program, four bedrooms and one suite.
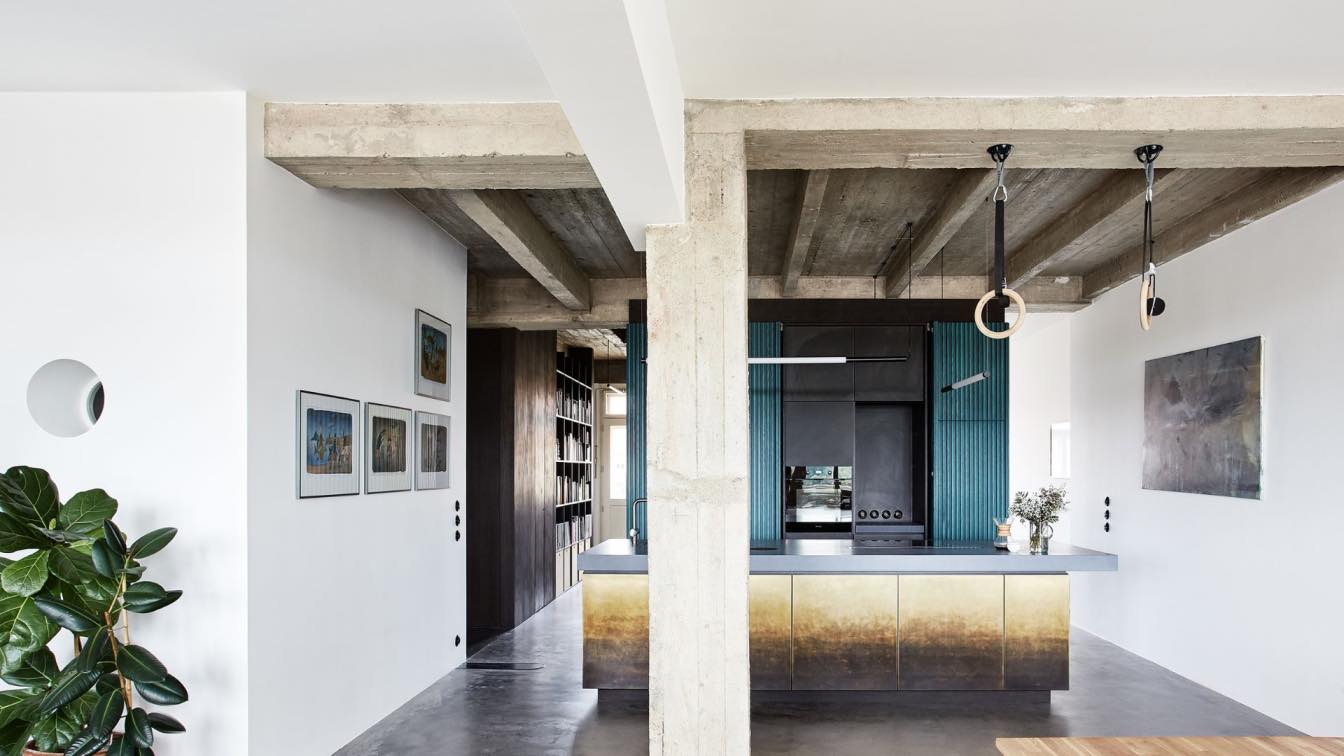
How do you create one open space out of a large multi-room apartment so that there doesn't have to be a door between rooms because the client wanted as few as possible, but you still felt like the rooms were separated?
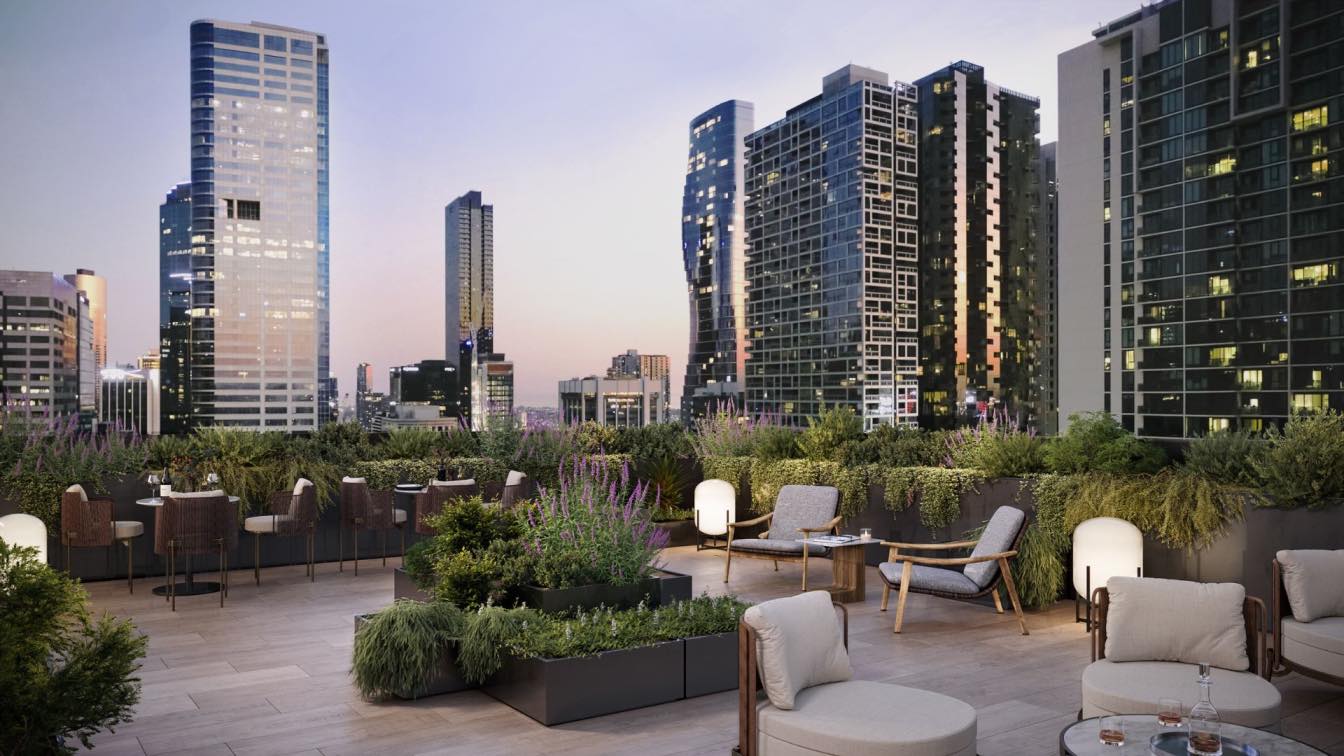
563 Little Londsdale: the 24-storey office project by Hampton Projects, DKO and CUUB Studio
Visualization | 2 years agoLet's fast forward to the sophisticated center of Melbourne, where we are greeted by a mysterious house of mirrors. 24-storey office project is created by HAMPTON PROJECTS in partnership with the legendary DKO Architects.
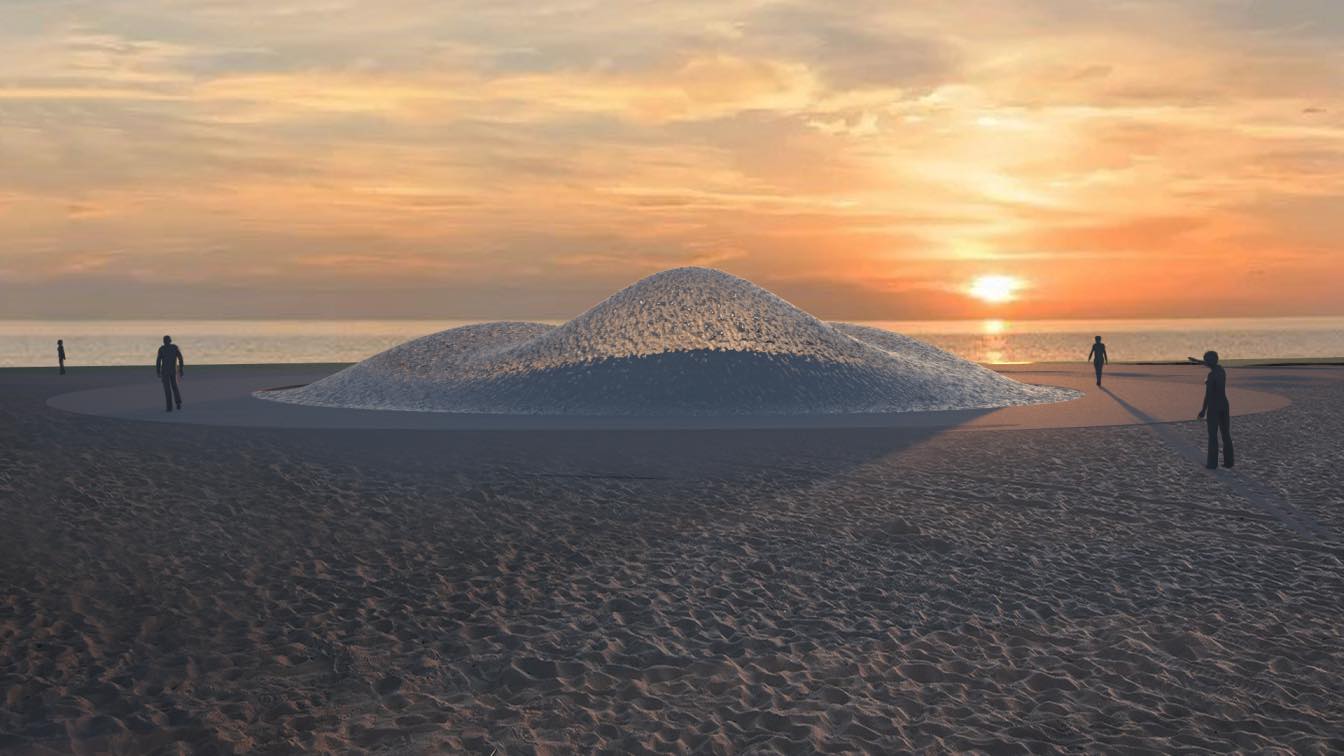
How do you get the most out of a limited resource? Water is the most important natural resource and the base for all forms of life. The sculpture is creating a minimal surface of water that will be not only an artistic icon for the area but also a shelter of protection and a point of encounter and interaction for its users.