
Artificial Intelligence has been highly used in the industry of real estate. This article will show in detail how software development can be integrated into the real estate area.
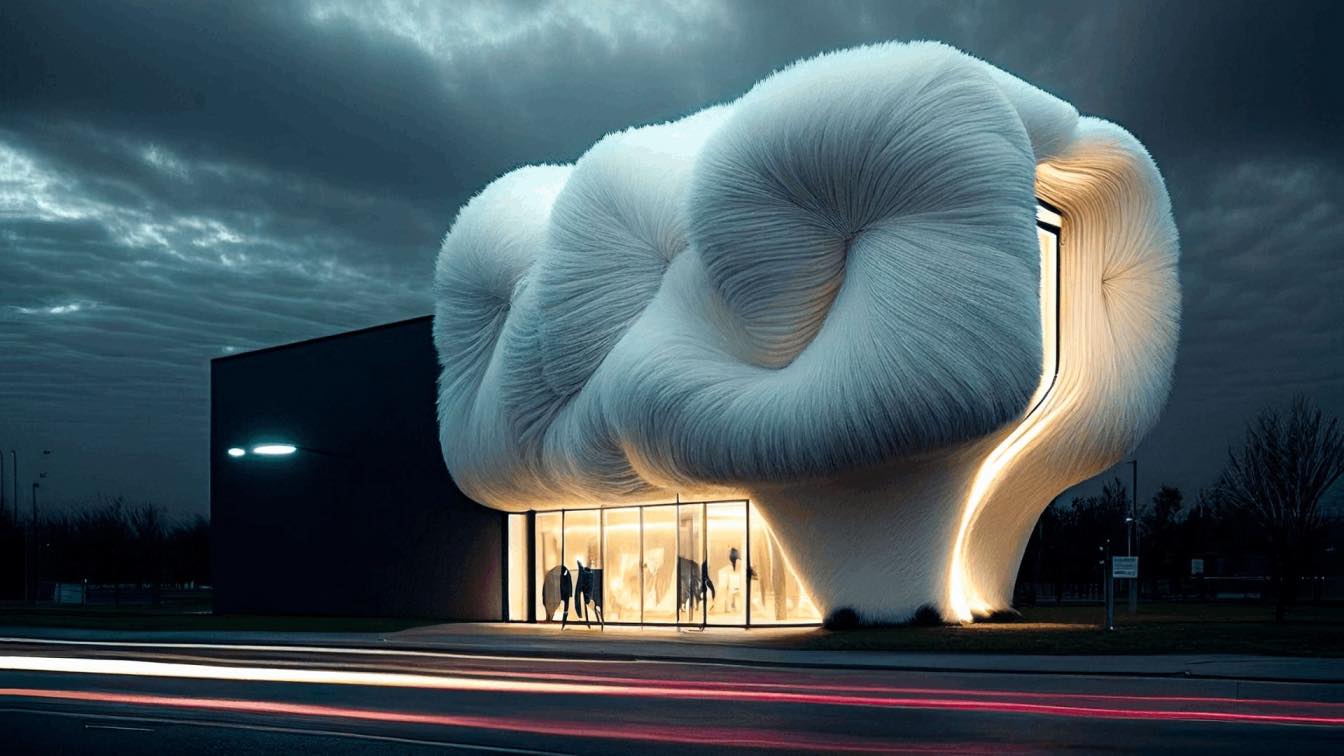
The first thing that comes to our mind when thinking about the winter season or frosty weather is a warm attire like a furry jacket, a woolen sweater, a blanket, or a thick cloak that makes us feel warm and comfortable.

By changing your door locks and keeping up with new industry trends, such as magnetics locks, you can experience enhanced protection for your property without compromising convenience or breaking your budget. Lock changes are also a great way to evade the various risks that come with copying keys!
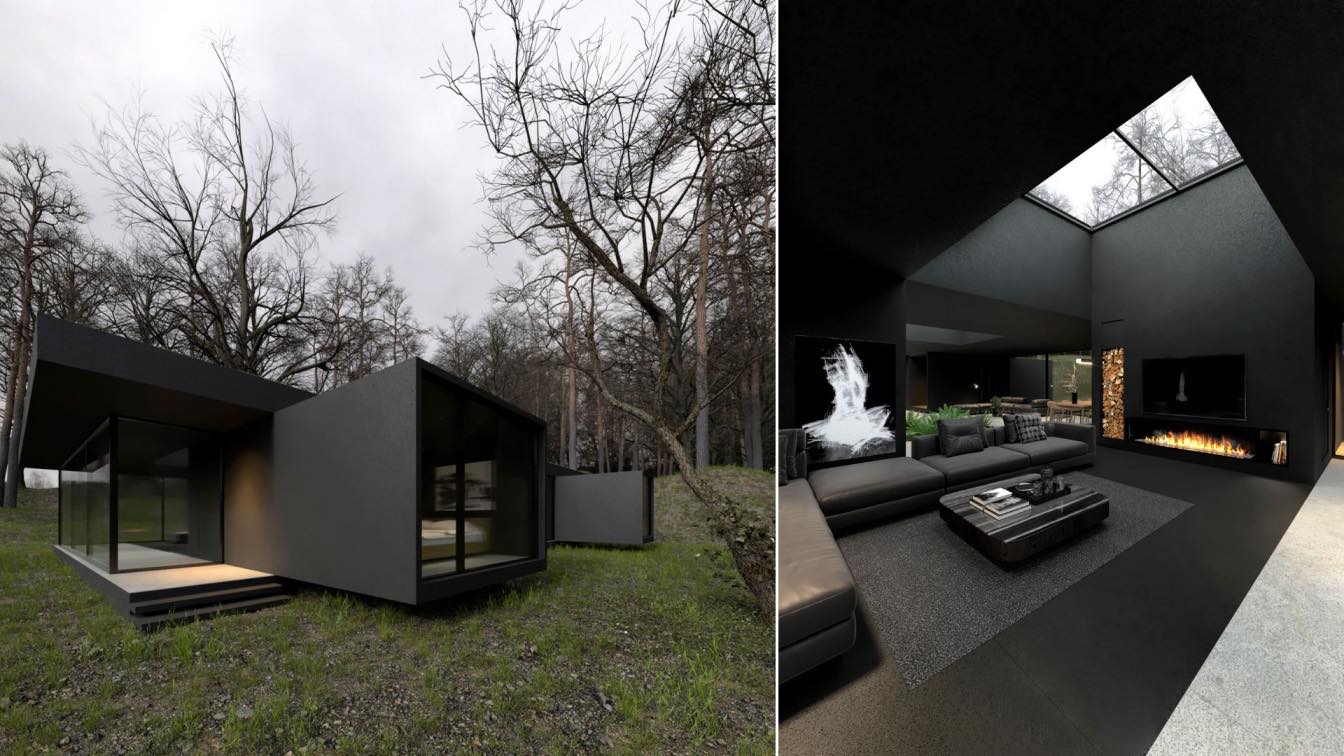
A house for a friend, a glass house that embraces nature at its core. The house has three big skylights in the roof. In the entrance area, the living-dining area and the guest area, which brings a lot of light into these spaces.
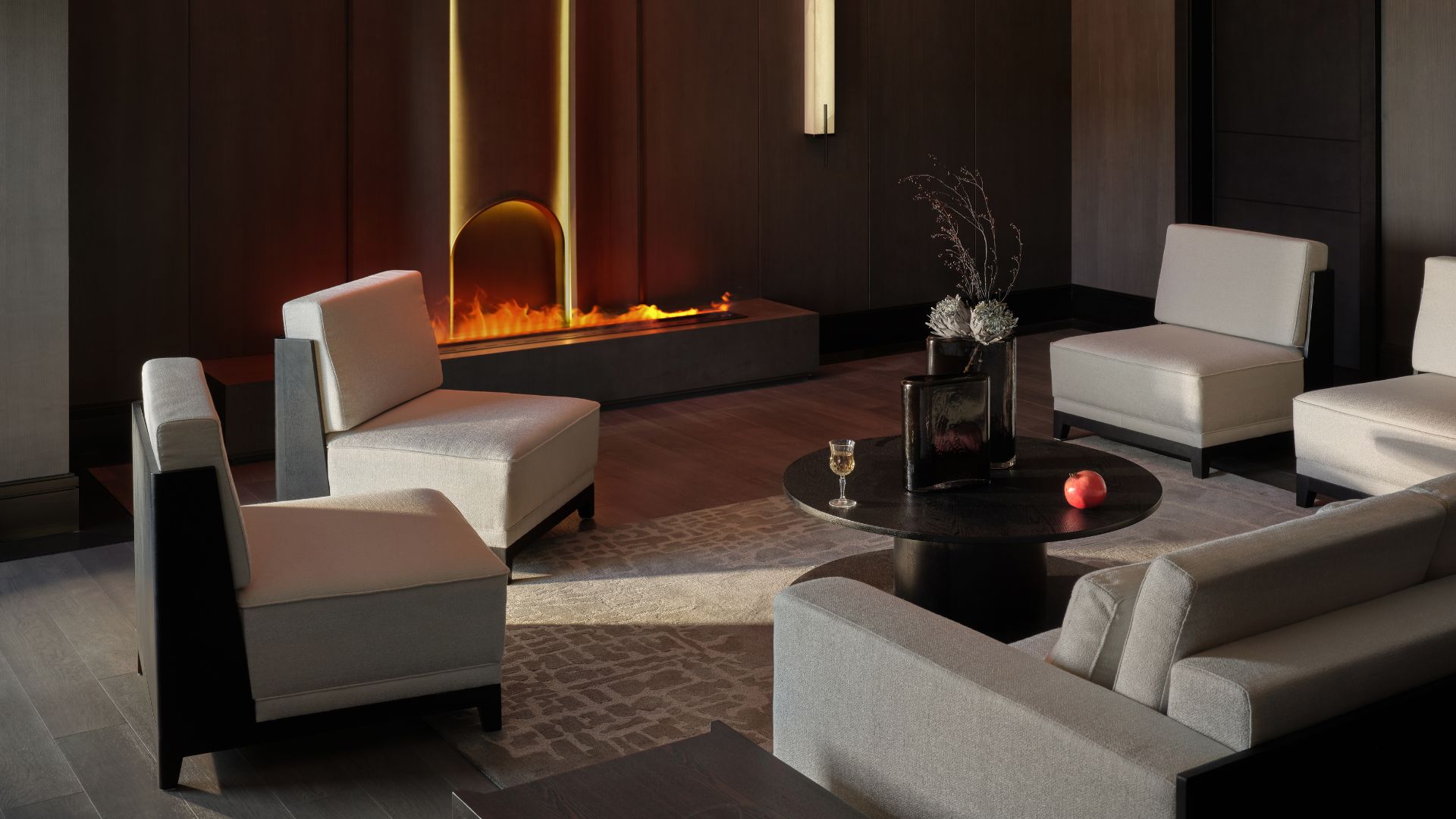
Liú Ting Yu, The opening work of the year: Introverted Orientalist philosophy by ASKOO STUDIO
Interior Design | 2 years agoThe Eastern people are concerned with the interplay of the five elements of yin and yang, which has an extraordinary presence in the inherent logic of this project (the unspeakable layout of Feng Shui). All the above uses reflect our thinking and understanding of the depth of the space to find an appropriate way to interpret it. These intrinsic logic and meticulous arrangements are the inheritance of a pragmatic and can only be understood by professionals and cannot be revealed in words. It is my responsibility to answer for myself and to share more experience with the industry, which is also the utmost respect to non-professional homeowners.
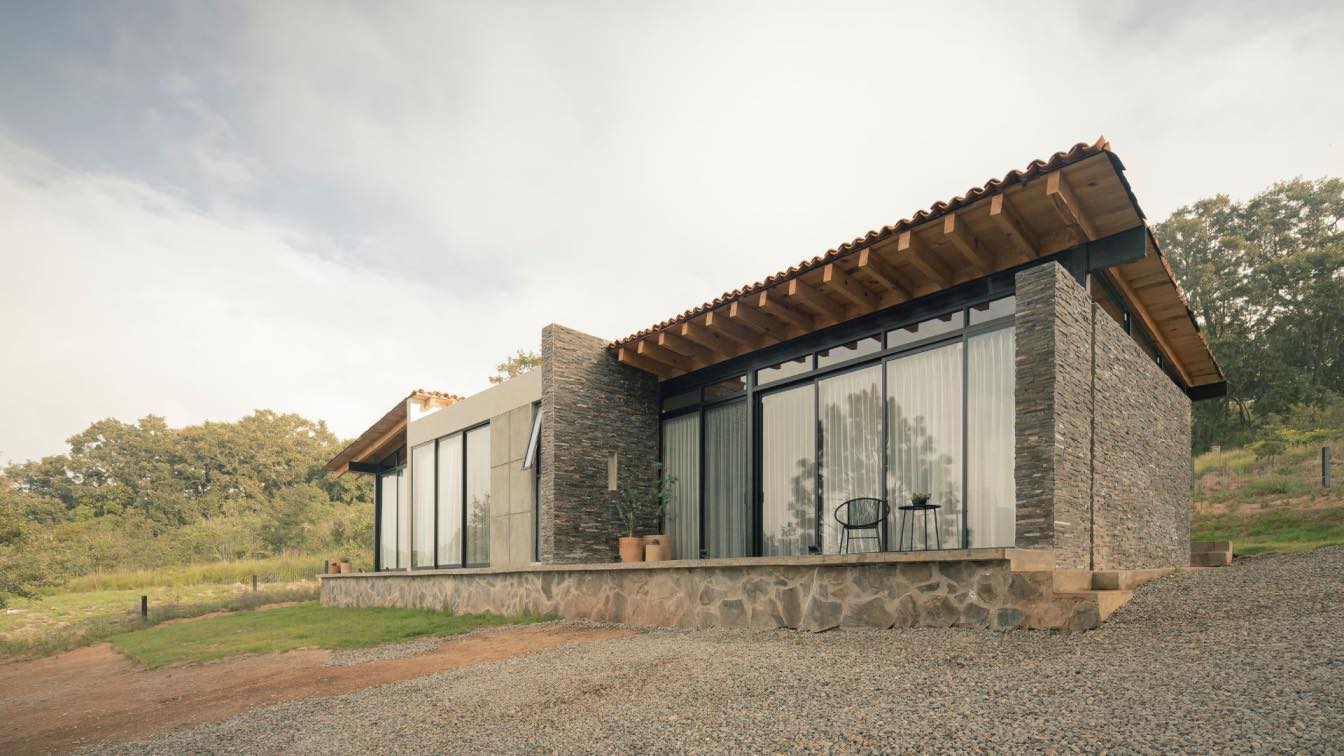
The Casa NAZ project, part of a very special request from a family made up of a woman and her two daughters, in which they seek a creative refuge from the day-to-day life of the city to have a space for contemplation and reflection. The house is located on the outskirts of the magical town of Tapalpa, on a slightly sloping plot of land with views of the mountains.
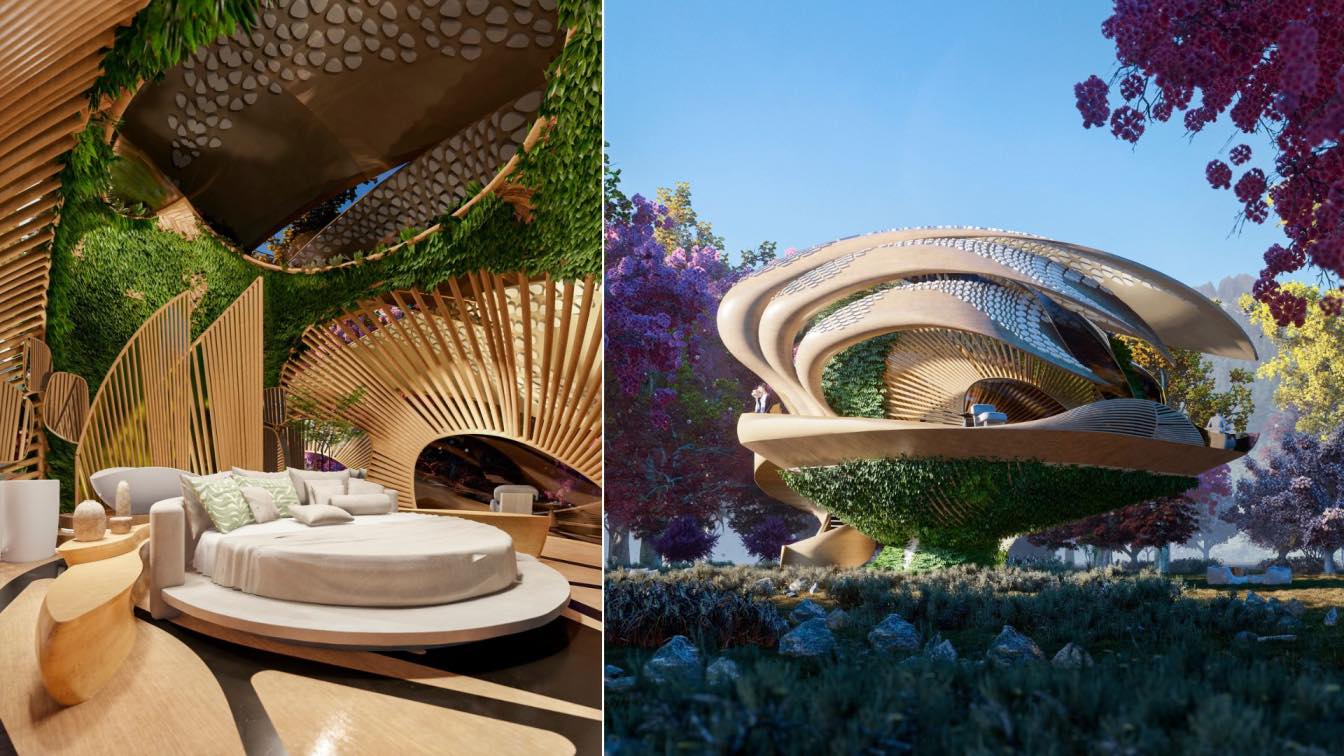
Based on a housing module that reflects the constant direction we have to connect to nature in terms of shapes and functional impact, in the first instance we rise from the ground to have the least impact on it, helping to achieve better control of the views.
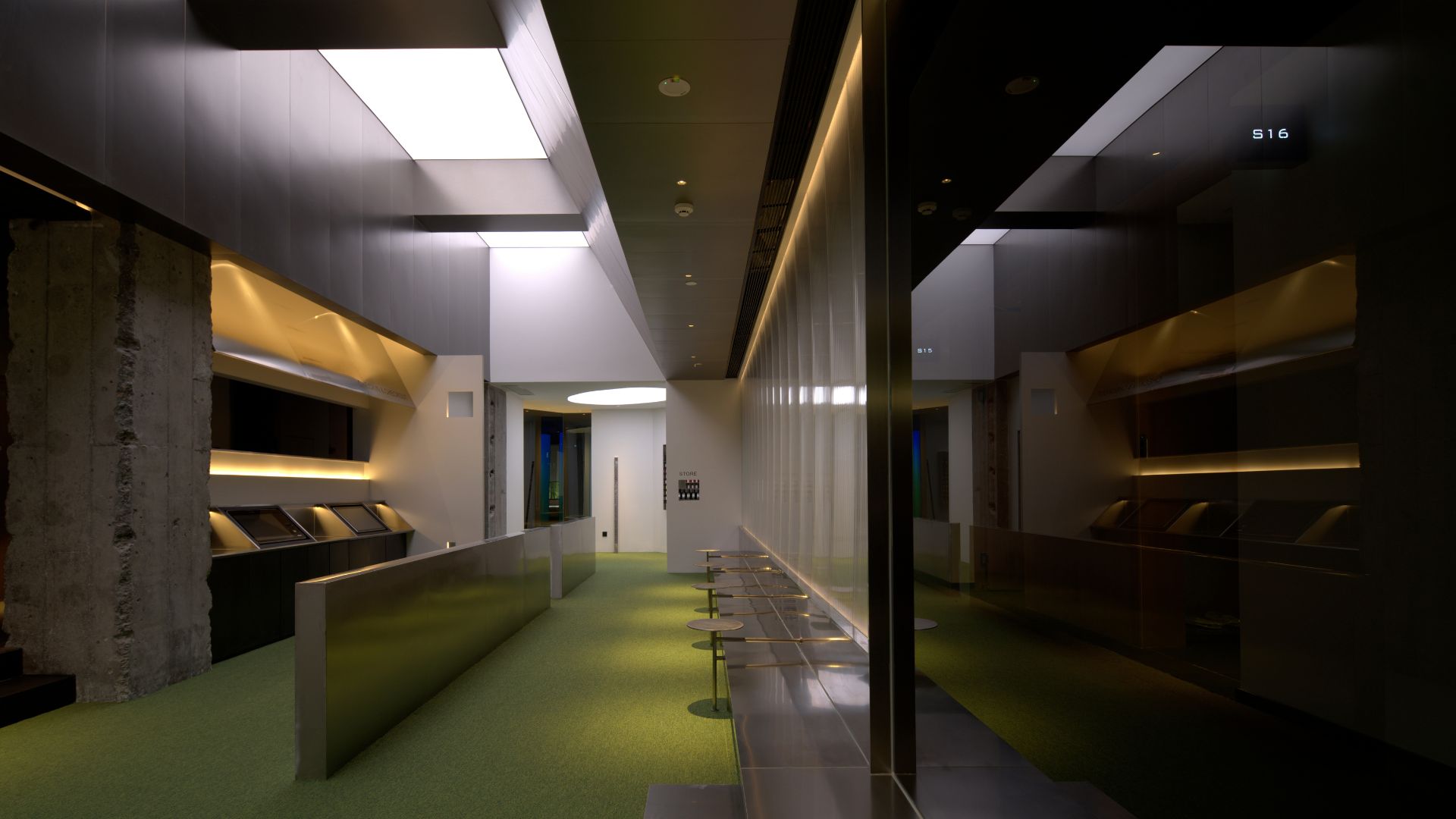
SFEEL Designer Hotel TaiKoo Li is located in Dong'an South Road, Chengdu. It used to be one of the areas with the most old Chengdu flavor, with Chunxi Road and Shuijingfang in the south, Caojia Lane and Ma'an Road in the north.