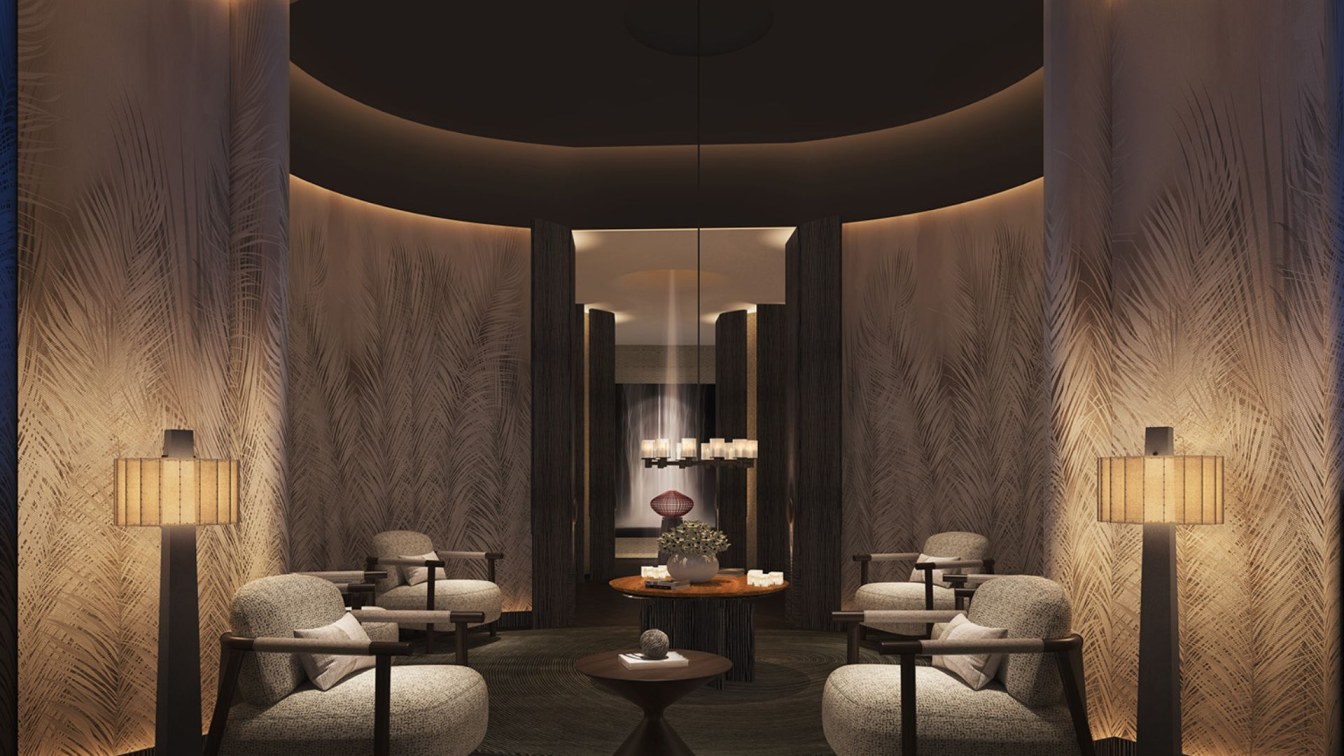
Glass Palace Spa in Guangzhou, China by MOSOM DESIGN: “Space Narrative” Drives Commercial Transformation
Spa | 2 years agoIn the design of Glass Palace Spa, MOSOM DESIGN with a focus on researching “new aesthetic power” has emerged from the design itself. It centers on spatial aesthetics and scenario emotions & brand operation under the strategic thinking of “space is brand, scene is marketing”, with efforts made to create a complex quality space that unifies aesthetics, emotional value, and commercial integration.

Architecture is one of the most in-demand courses around the world. It allows you to work on the most iconic civil, structural, and construction projects. By applying your creativity, you will earn a fortune as an employee, contractor, or entrepreneur.
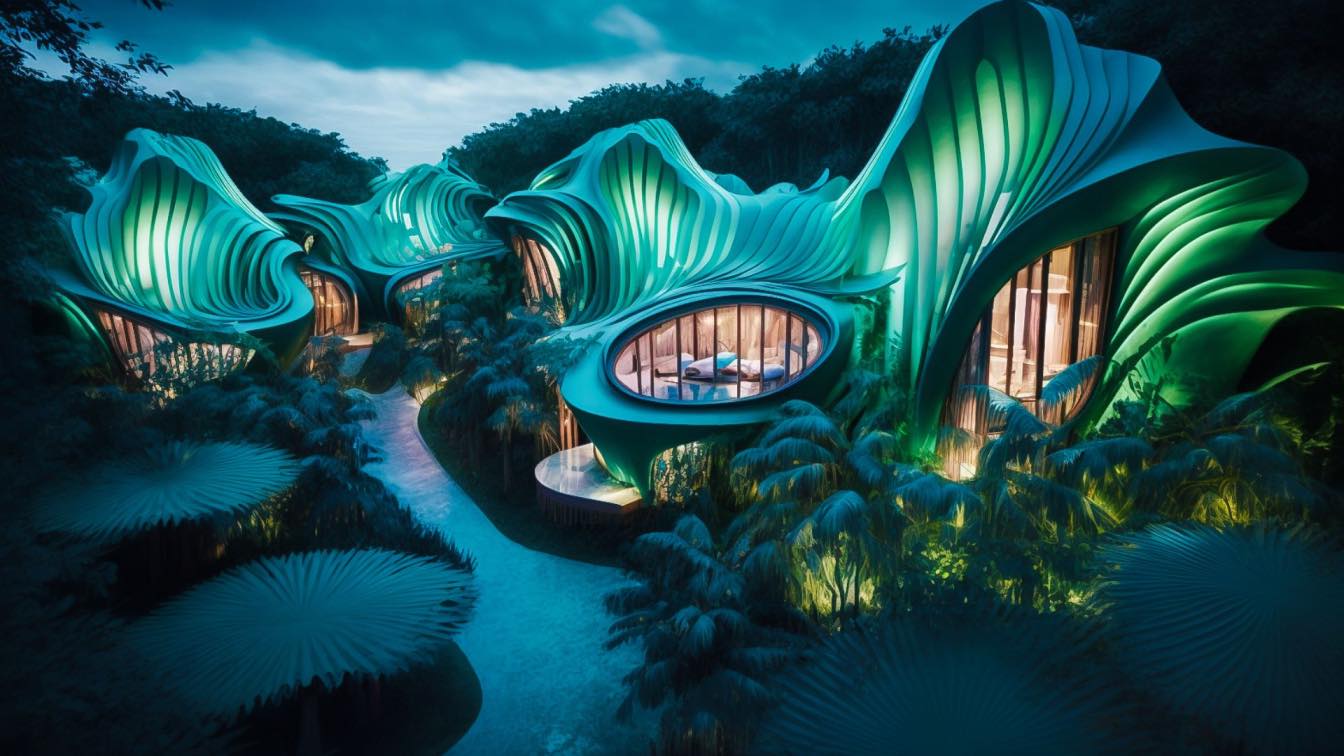
In this series I tried to create some tropical resort ideas . The resort exterior has a tropical leaves like pattern. But this pattern is not only looks like giant tropical leaves but also has an AI operated technology that allows it to behave like a natural plants.
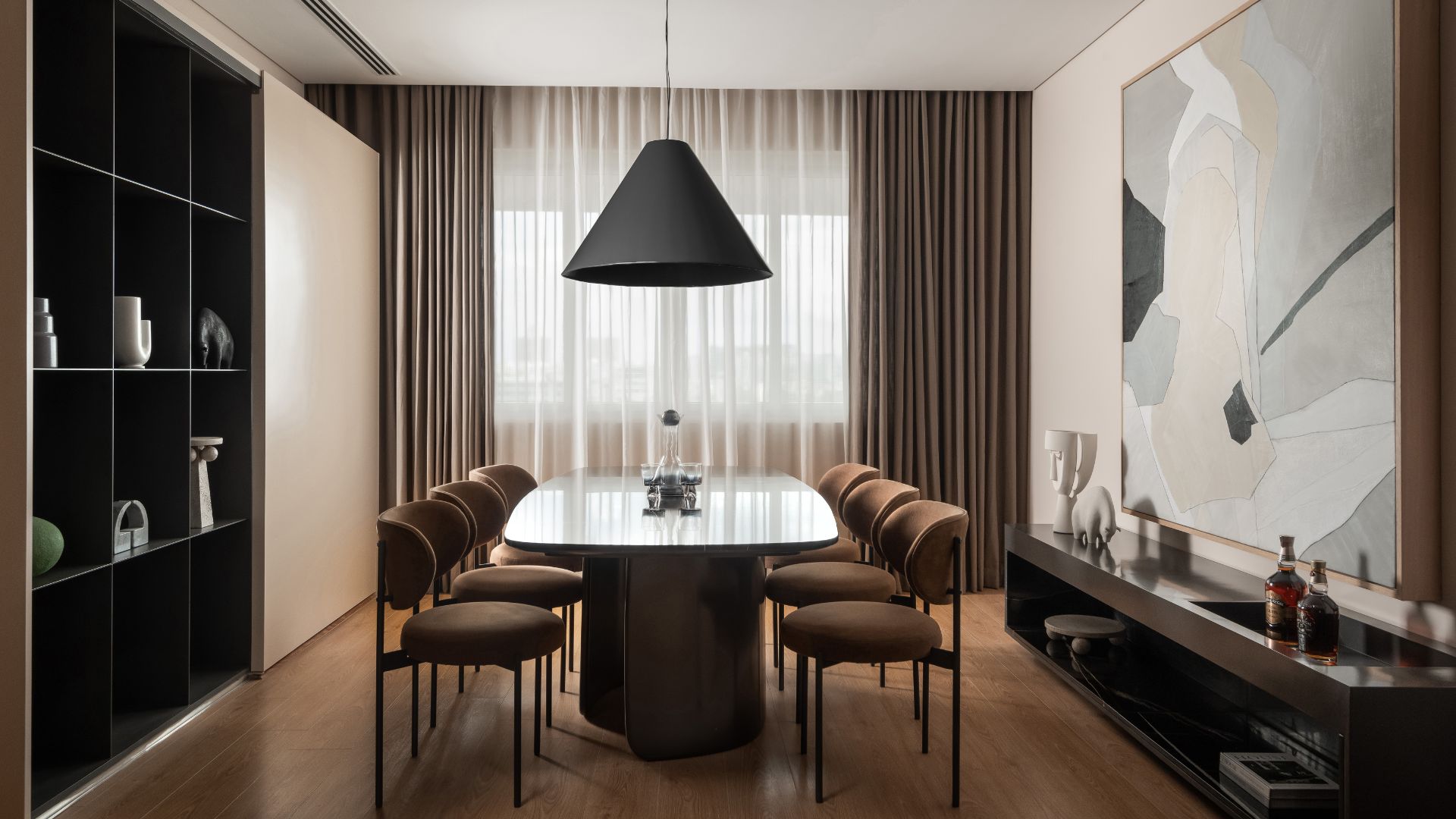
The flat carries out a work of reflection and precision concomitant with the project, allowing it to find its own identity for the place. With its character and atmosphere derived from evocation, experientialism, and an incessant desire to create an escape from the outside world.
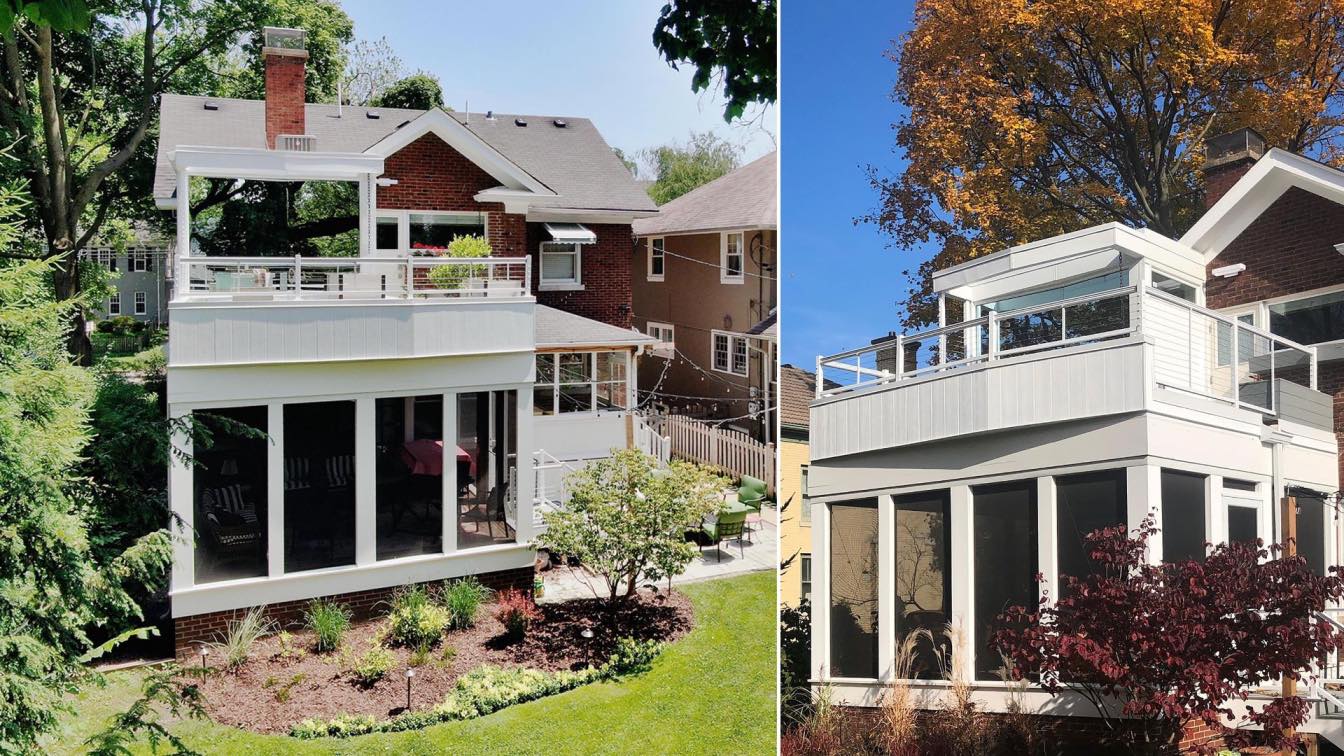
A small 1940 home needing a 2nd floor master suite addition, office, & green roof deck. The owners love the original house, but needed additional luxury & leisure spaces for retirement.
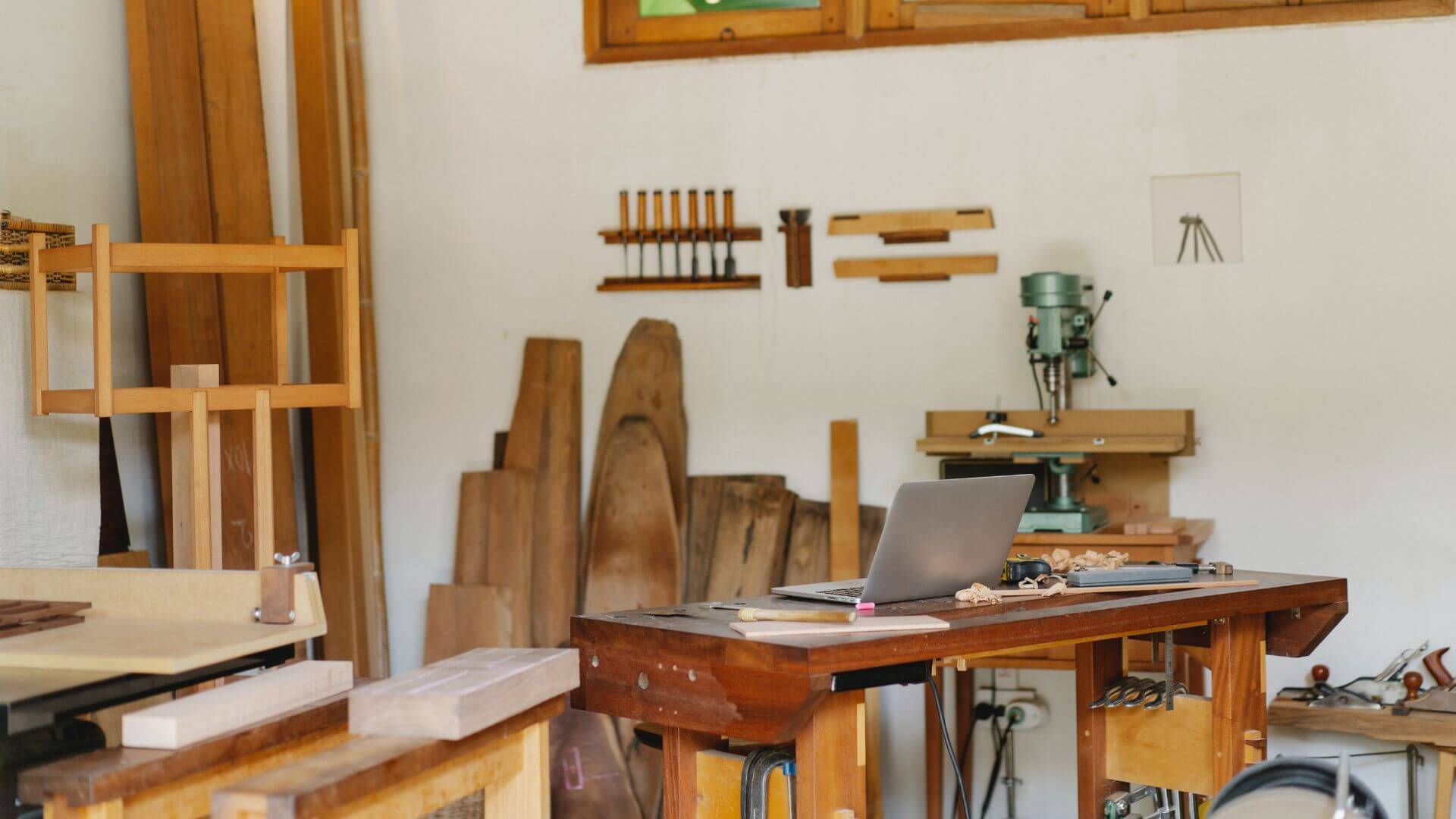
Do you feel like your home could use a little upgrade? Have you thought of doing them yourself? Remodeling or renovations can be quickly done with the help of professional builders or interior designers. However, have you thought of doing them yourself? DIY projects have been popular for a long while, even for home improvements.
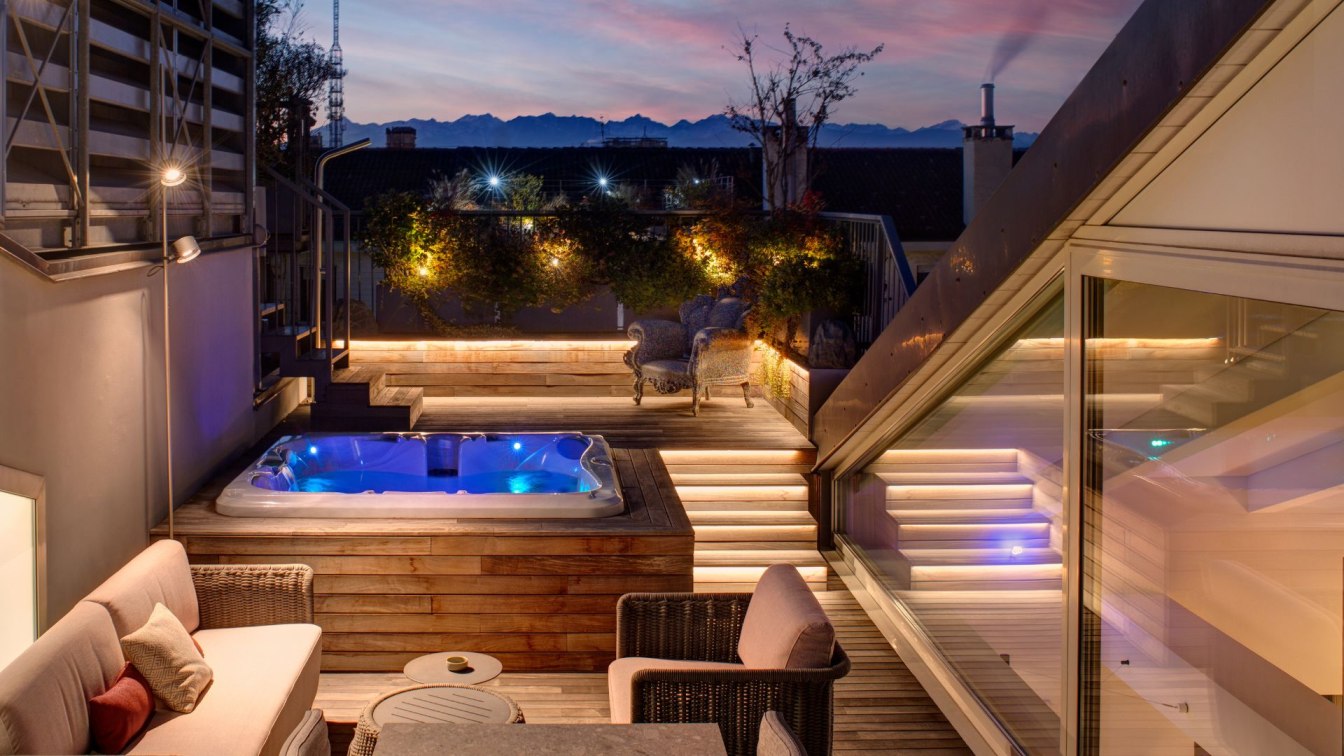
The most beautiful house in the world adapted to the modern family: The Building Group presents the new penthouse of The Number 6
Apartments | 2 years agoThe Building Group unveils the new top floor apartment of The Number 6 on the occasion of the eighth anniversary of the Building of the Year Award, awarded by ArchDaily readers in 2015. The modernisation project was designed by the bp+p architecture studio to adapt to the renewed post-pandemic housing needs.
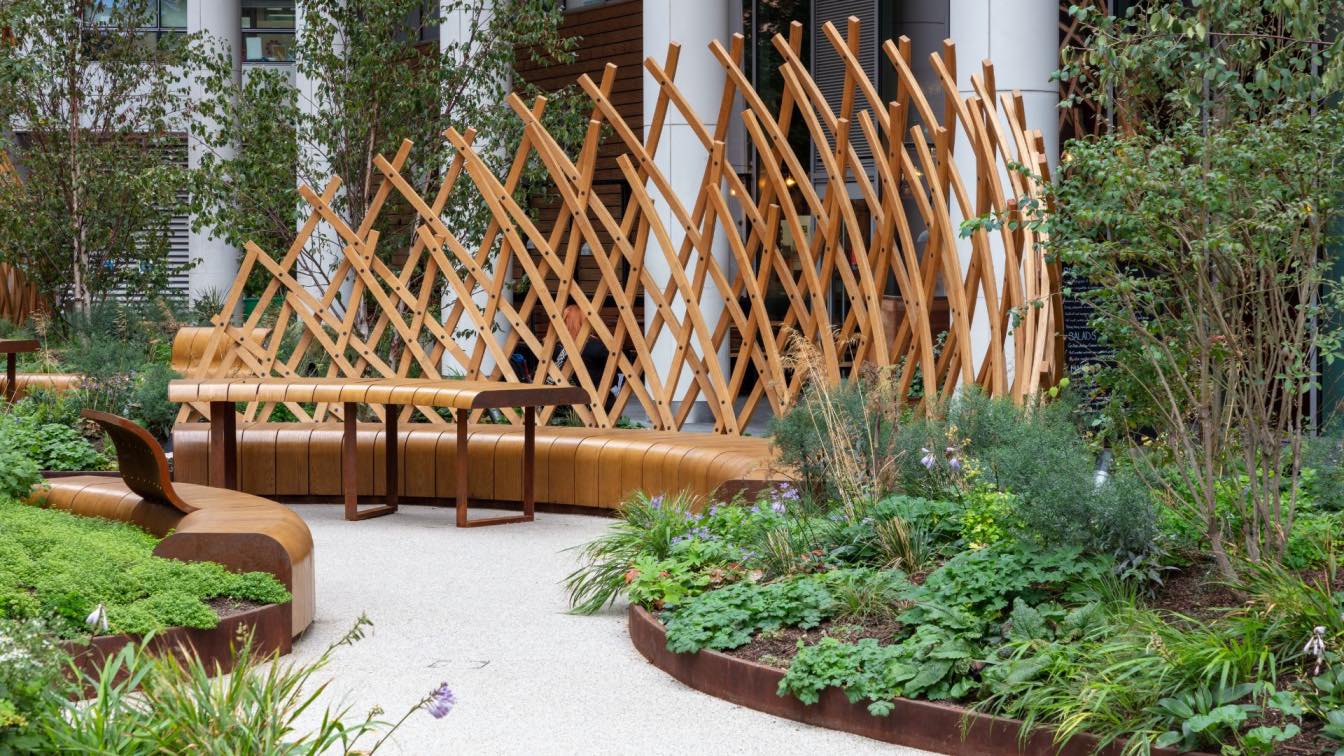
Nex - Architecture and Xylotek Pavilion for British Land: A New Way In - Public realm transformed with timber
Pavilion | 2 years agoNex- Architecture has collaborated with Xylotek advanced timber structure specialists to create a sequence of inventive laminated oak pavilions newly enhancing the public spaces of London’s Regent’s Place. Lying east of Regent’s Park and west of Euston station, Regent’s Place is a mixed-use commercial and residential campus developed by British Land from the mid-1990s.