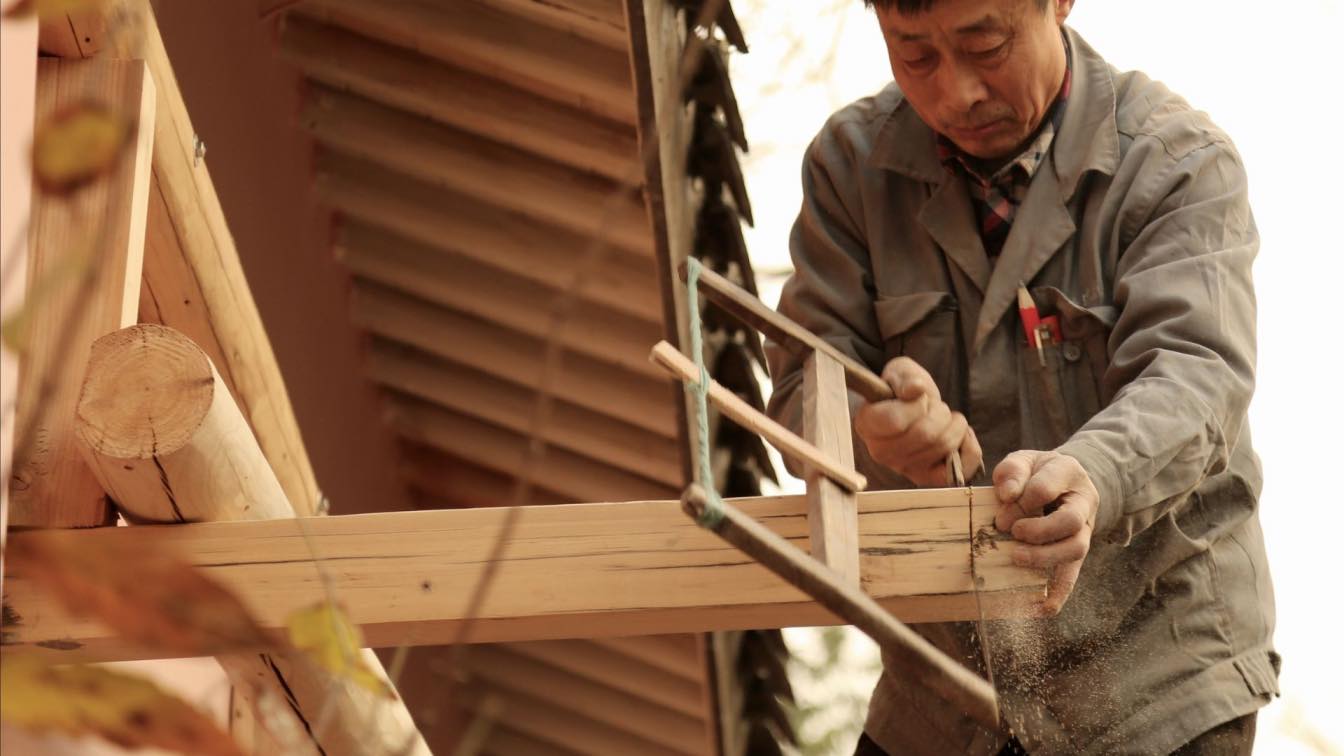
The type of saw you need to cut wood will depend on the type of project you are working on, the size of the pieces you are cutting, and the level of precision you require. Hand saws are great for small, simple cuts, while power saws are ideal for larger projects and more complex cuts.
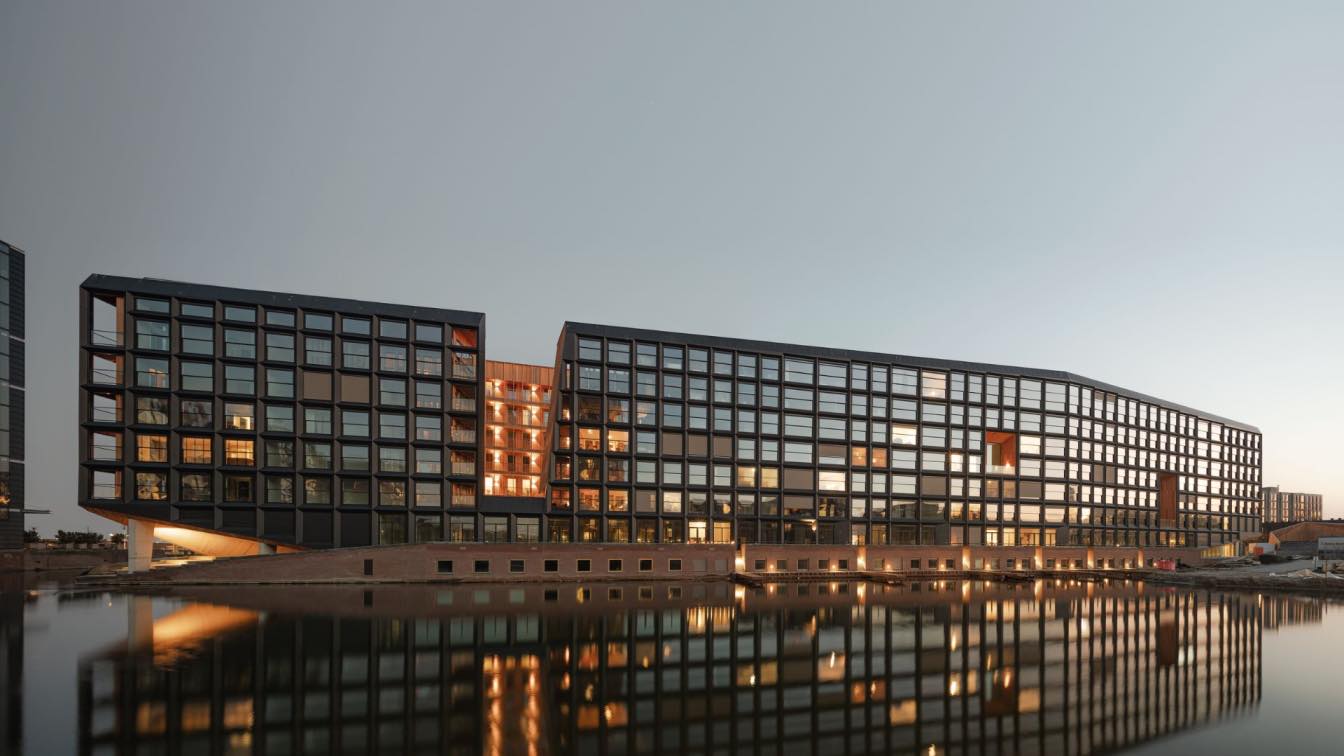
Amsterdam boasts unique housing concept: Jonas’ building completed in IJburg by Orange Architects
Residential Building | 2 years agoJonas is a development by Amvest, designed by Orange Architects, in collaboration with ABT, Felixx Landscape Architects and Planners, Site urban development, Floor Ziegler and Pubblik & Vos interior architects. The building was constructed by Ballast Nedam West.
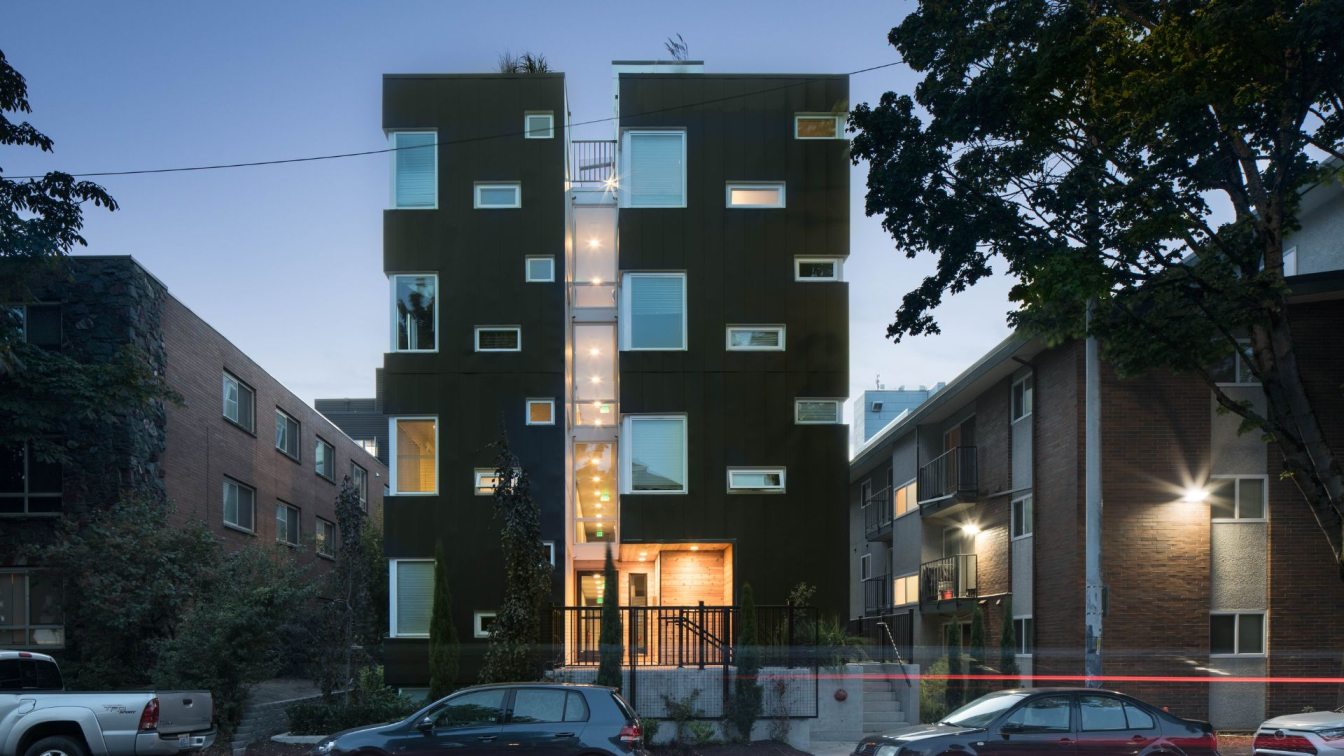
KO Architecture reveals the 15th Avenue Apartments in Seattle, Washington, small-scale apartments that live large through connections to nature and ample daylight
Residential Building | 2 years agoLocated in Seattle’s University District neighborhood, this five-story, thirty-unit apartment building relies on simple, economical design moves to elevate the living experience for the residents and set it apart from typical, efficient market-rate apartments. Leveraging a yin-yang visual aesthetic, the building makes the most out of a little.
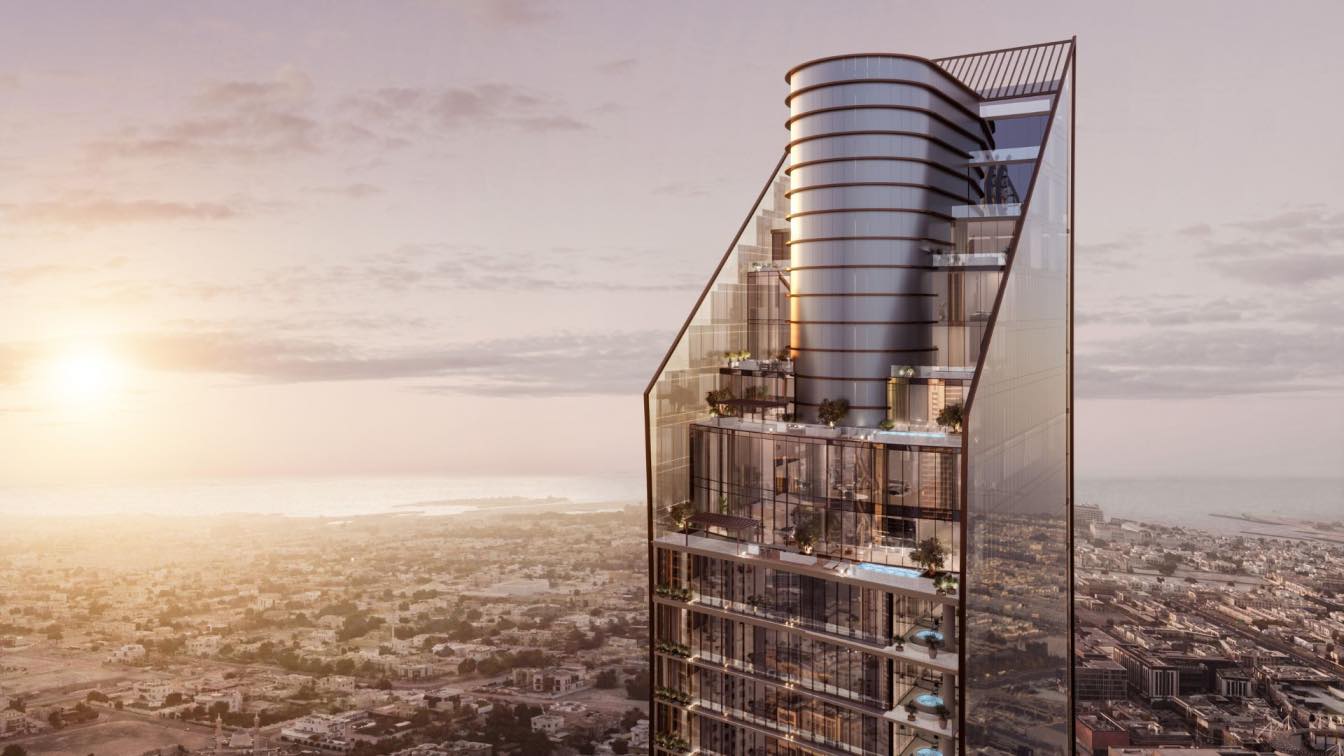
ALTA Real Estate’s Newest Development - AIRE - is Setting New Standards of Excellence in Dubai
News | 2 years agoNestled in the heart of Downtown Dubai, this modern architectural marvel will become a glorious addition to Dubai’s skyline. With an innate focus of innovation and sustainability, and equipped with amenities that cater to the overall wellbeing of its residents, AIRE is unlike any other residential project in the city.
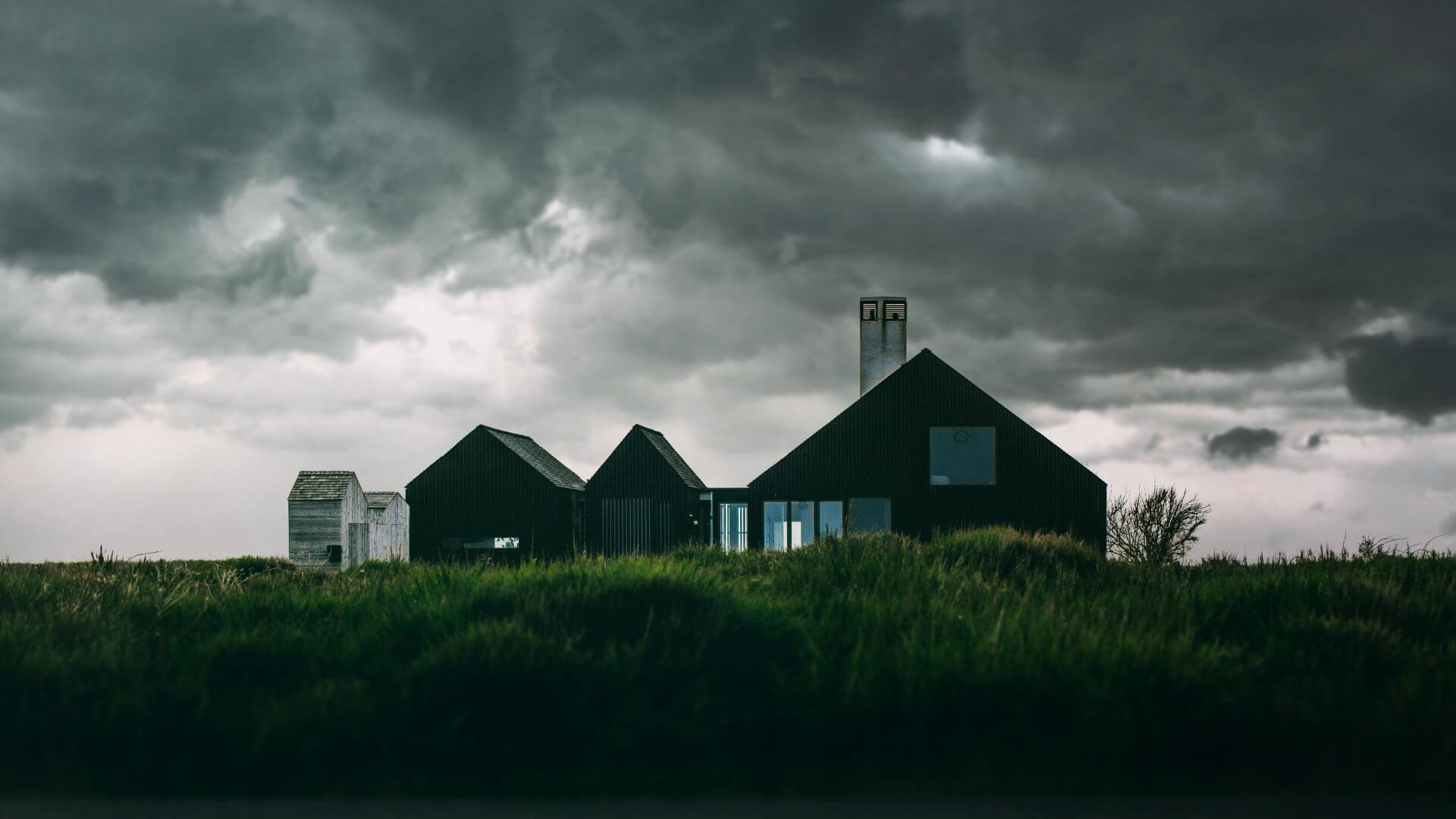
Taking these steps to protect your home from storm and hurricane damage can save you from a lot of heartache and hassle. Remember that prevention is always better than cure, so be sure to regularly inspect your roof for any signs of damage or wear, check the siding for any dents, and make sure that your gutters and downspouts are clear.
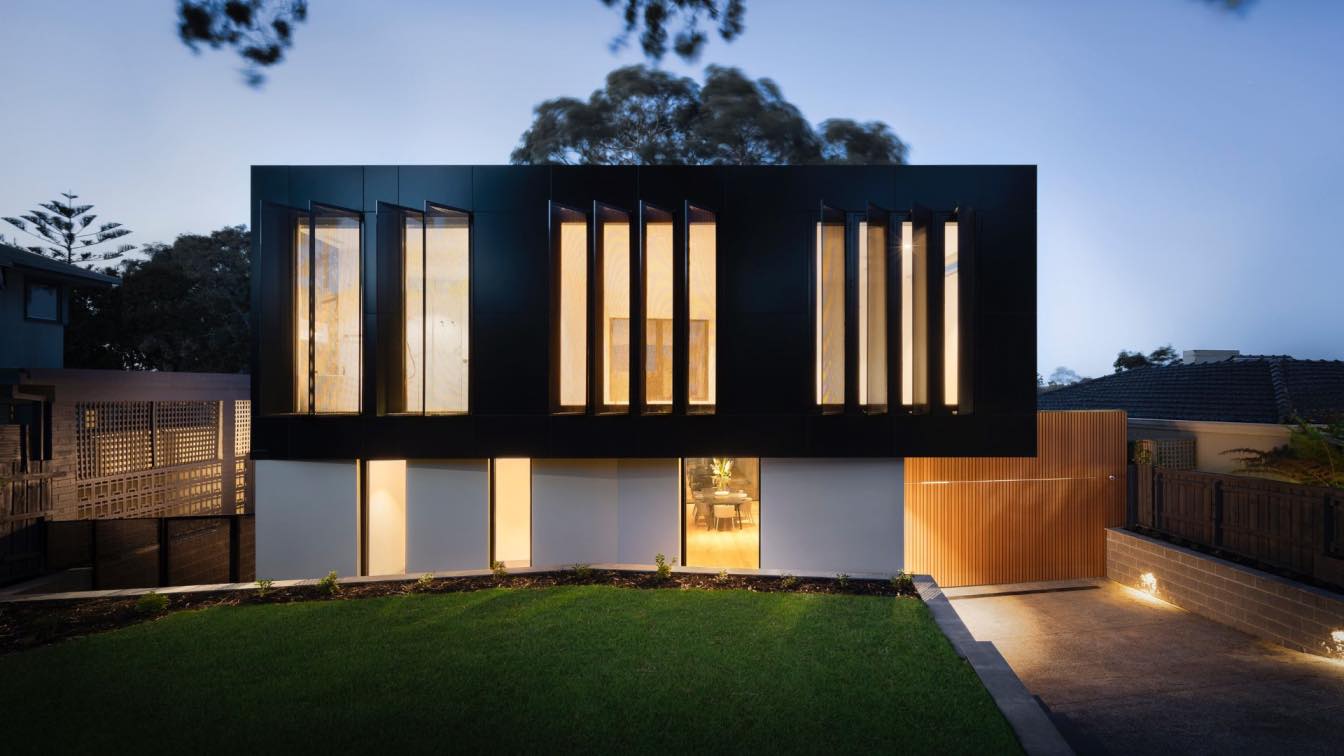
Making upgrades to your home before you sell it can have a significant impact on the value of your property. Painting walls in a neutral color and replacing older windows for greater energy efficiency are two of the most important steps you should take.
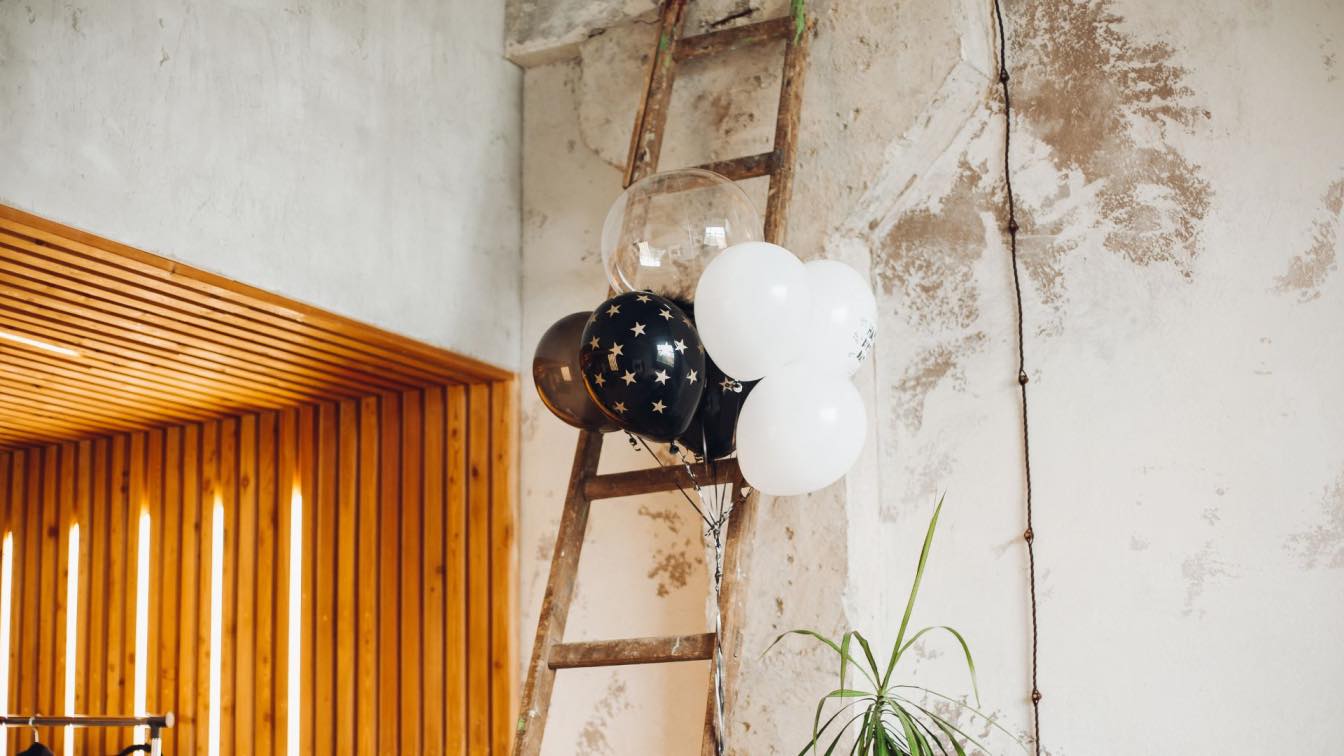
Mold is a real problem that needs to be addressed. If you think you may have a mold problem, it's best to test and deal with it early. There are several ways to remove molds, such as mechanical removal, natural methods, and chemical applications.
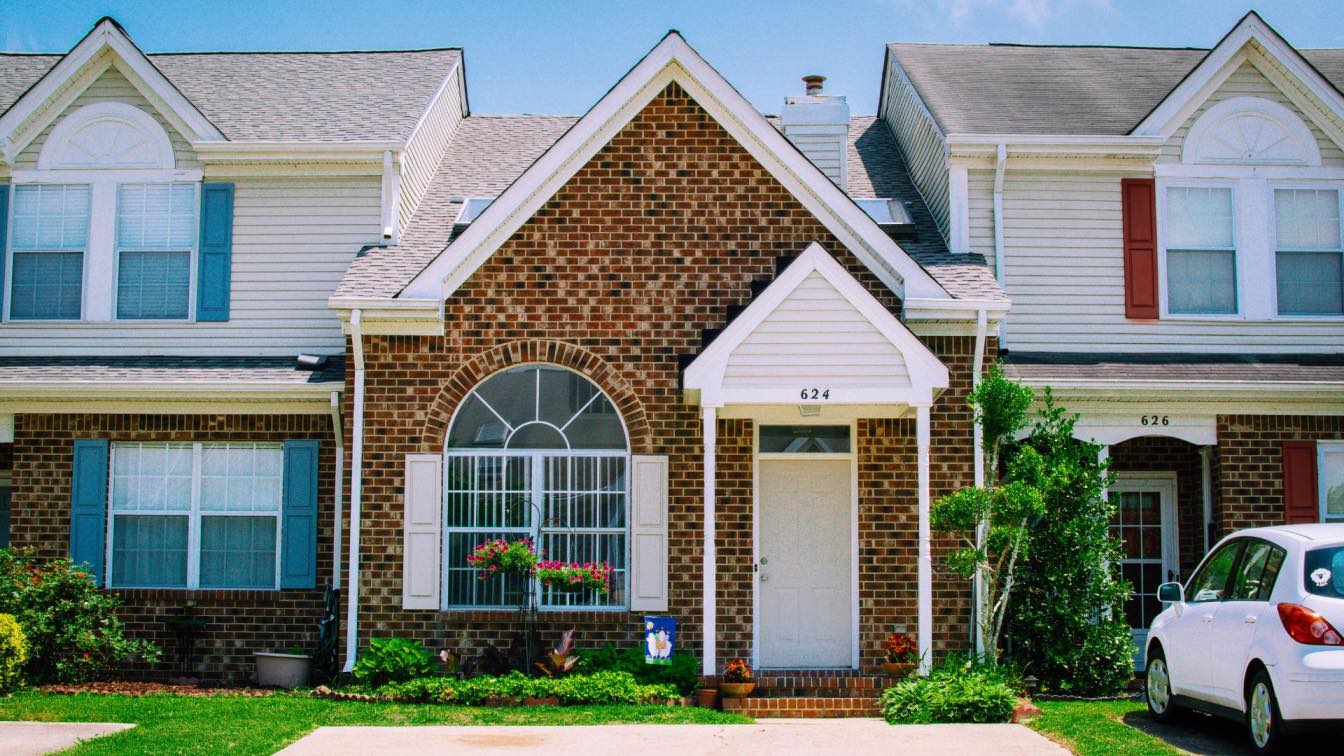
Maintaining a well-maintained roof can seem like a lot of effort. However, it should be a top priority when preserving the value of your home. While it may seem costly to invest in regular inspections and preventative maintenance, it will save you money in the long run by avoiding expensive repairs from major damages that could occur if those issues are left unchecked.