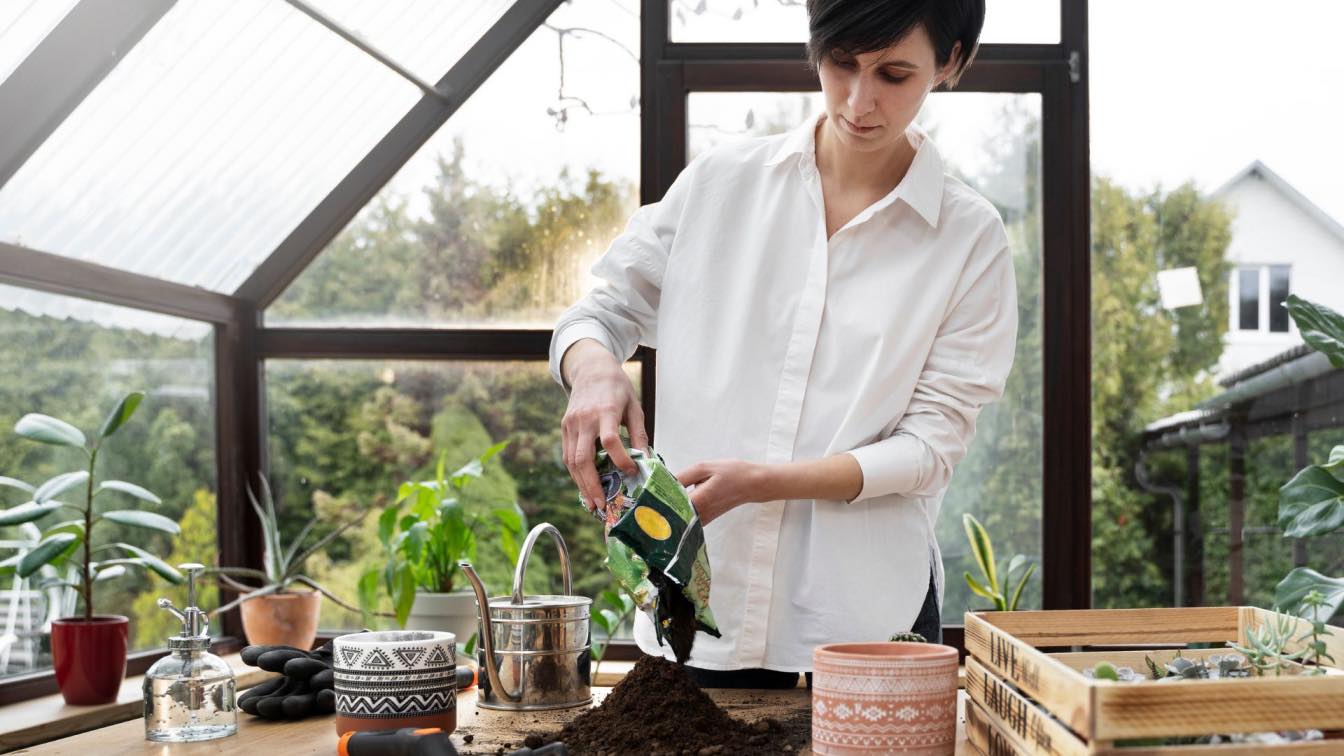
supplies is an important first step. With a few simple items, you can get started on your journey of becoming a green-thumb gardener. From protective gear to essential tools, here are some tips for equipping your workshop for gardening success.
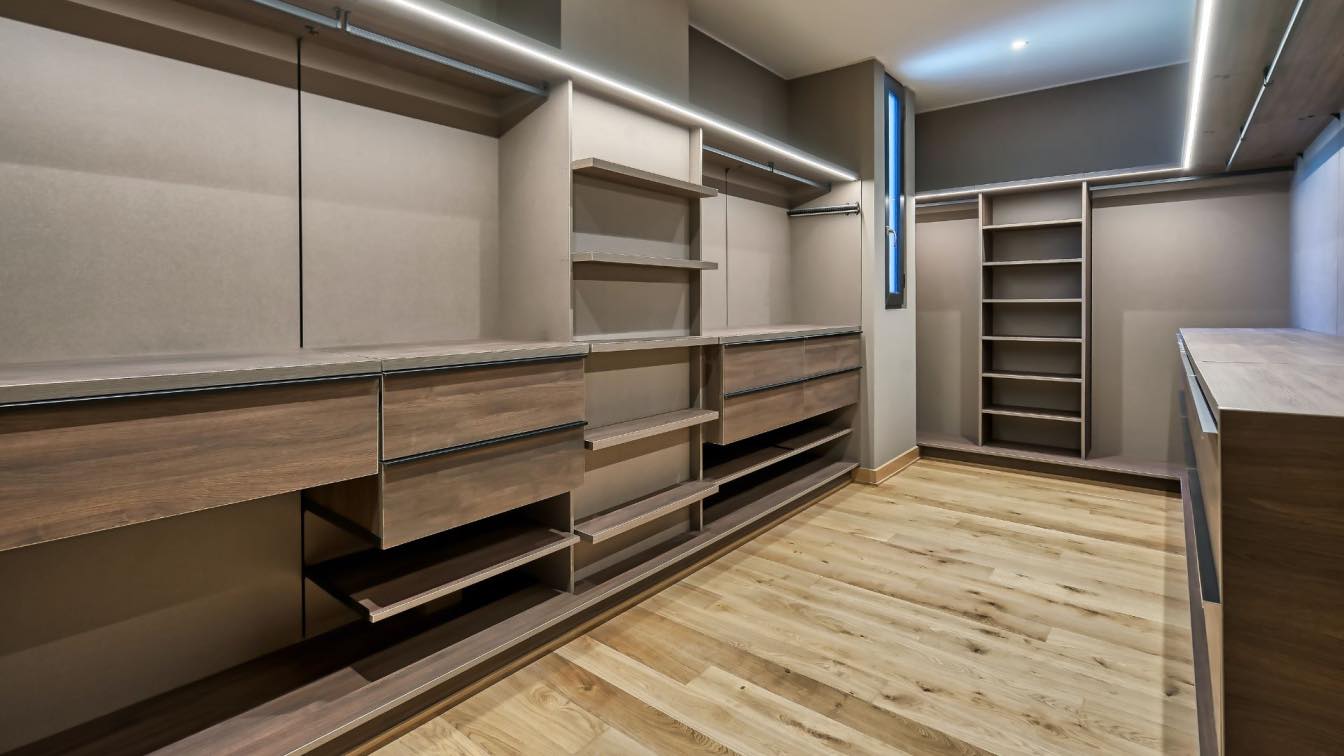
Do you ever find yourself imagining what waking up in a movie looks like? Imagine the sun streaming through the curtains, the warm colors of your room sending inviting vibes, and well-curated furniture decorating your space. While it may feel slightly far from reality, there’s nothing stopping you from turning your bedroom into a cozy and inviting escape!
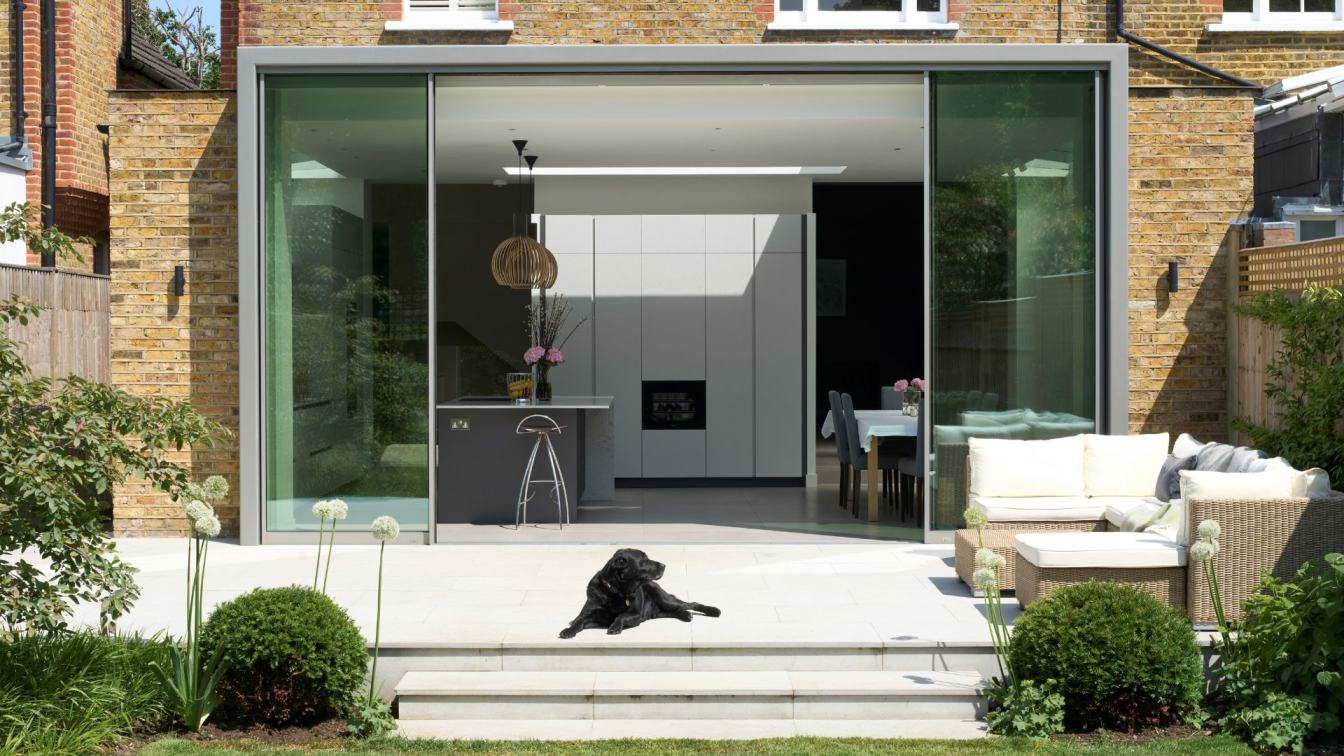
The project forms one small addition to a large Victorian house located in a quiet south London Conservation Area. Our clients - (Nick and Lucy, plus their two boys and black Labrador) - had carefully extended and refurbished the house over a number of years to a high standard when they contacted us to re-design the back of the house at ground floor level.
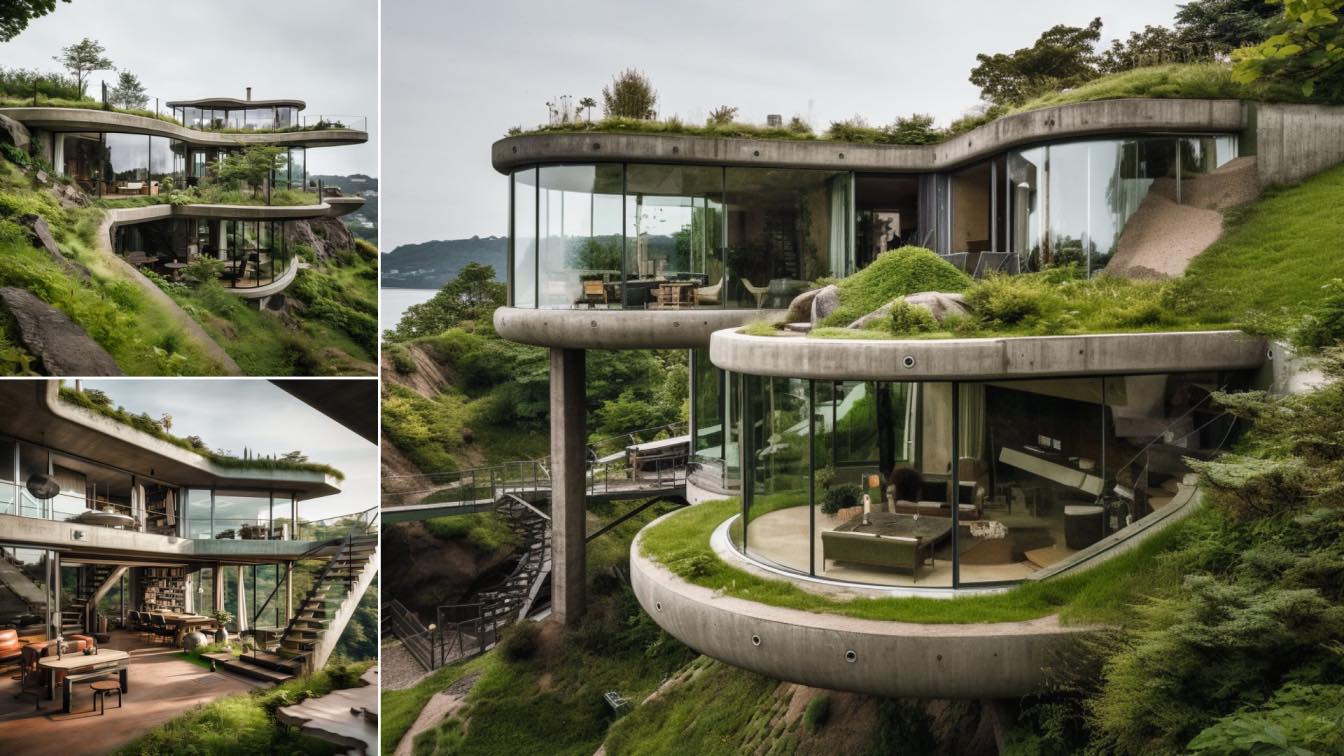
Nestled amidst the rolling hills, this extraordinary residence stands as a testament to contemporary design, offering a truly exceptional living experience. As you approach, you are greeted by an awe-inspiring sight - a home that appears to have organically risen from the ground, effortlessly blending with its surroundings.
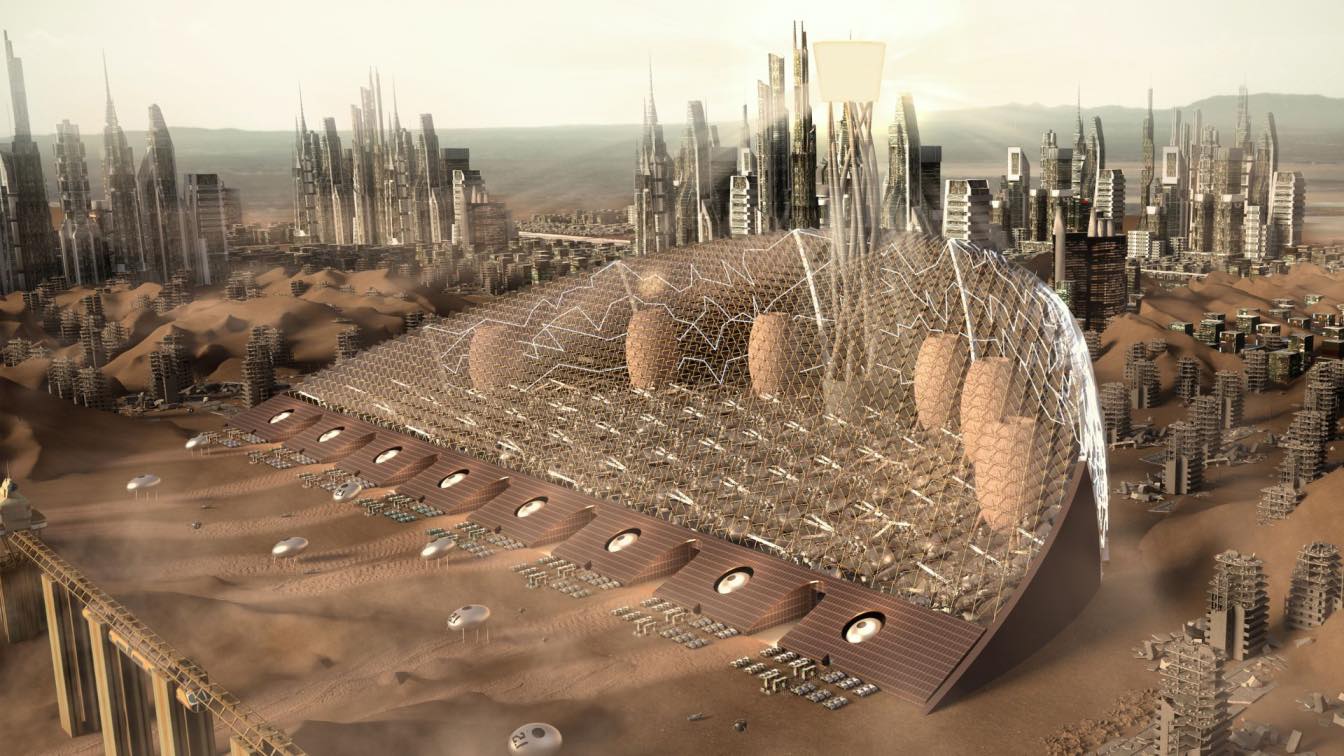
ARK2.0 is an ambitious architectural concept that aims to revolutionize the way we generate electricity by tapping into the vast potential of seawater. This visionary project seeks to create a futuristic facility that harnesses the power of chemical components present in seawater to produce renewable and sustainable energy.
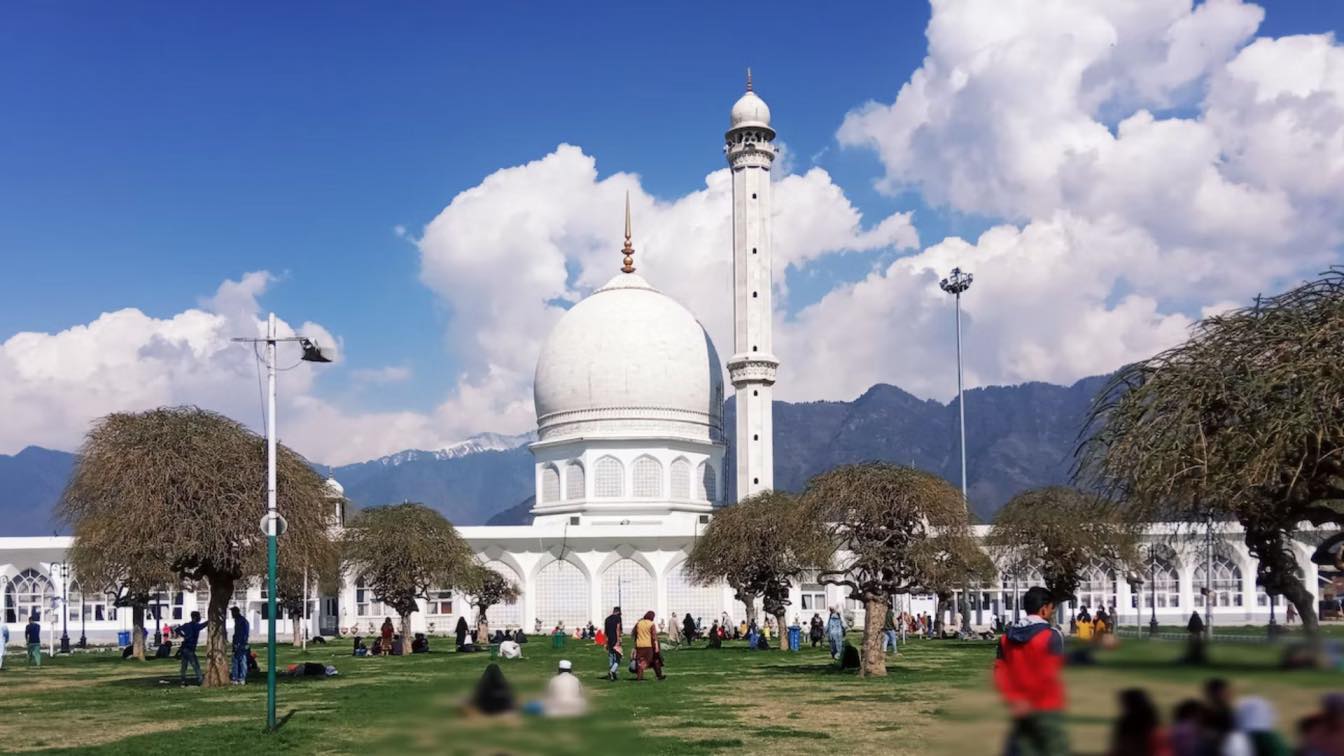
It goes without saying that to make a soulful connect with nature’s sublimity, Kashmir in India, is the one paradise to head for. Perched on the northern tip of the country amidst the higher altitudes of the gigantic and majestic Himalayan ranges, she does complete justice to Jahangir- the fourth Moghul Emperor’s observation, “If there is a heaven on earth, it is here, it is here, it is here.”
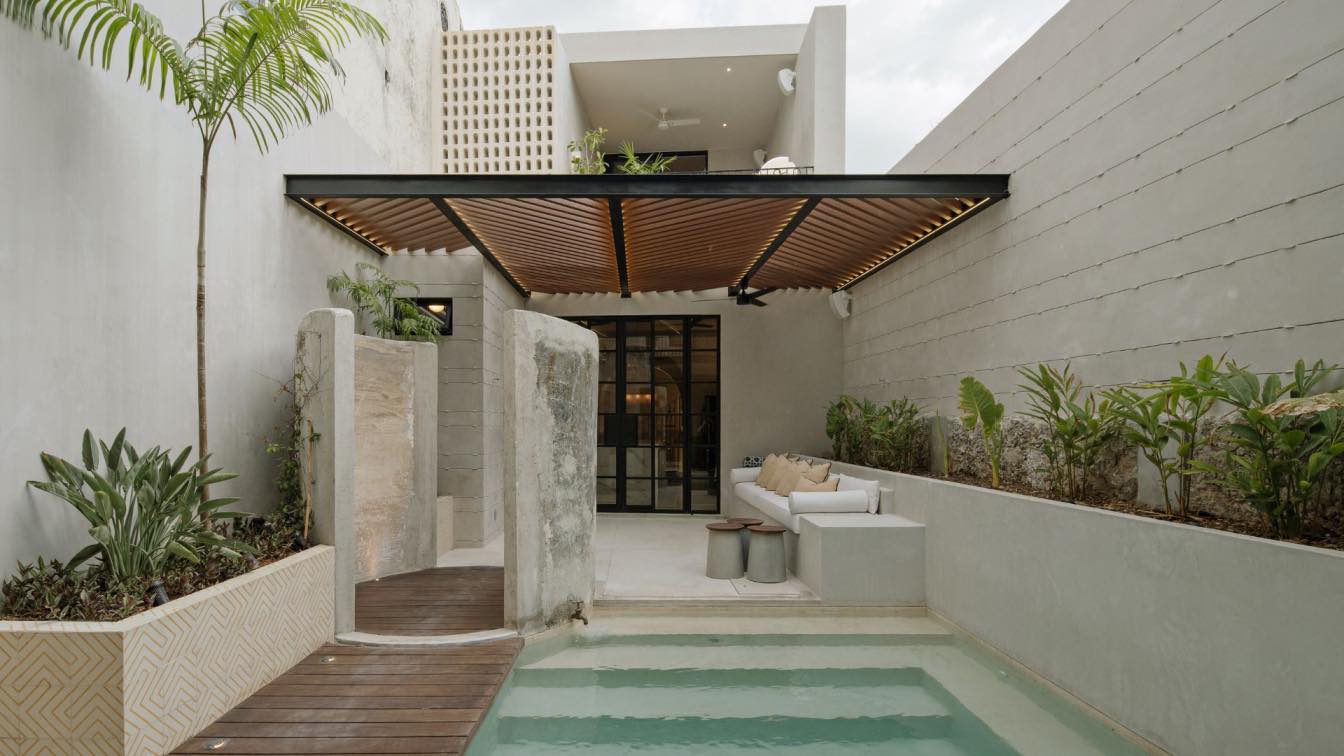
Casa Encanto is a restoration and remodel project of a “casona” from the early XX century, located in Mérida, a few meters from the emblematic Paseo Montejo. The project aims to contribute to the preservation of the residential use of Merida’s Historic Center by reusing the existing construction and giving it a new life.
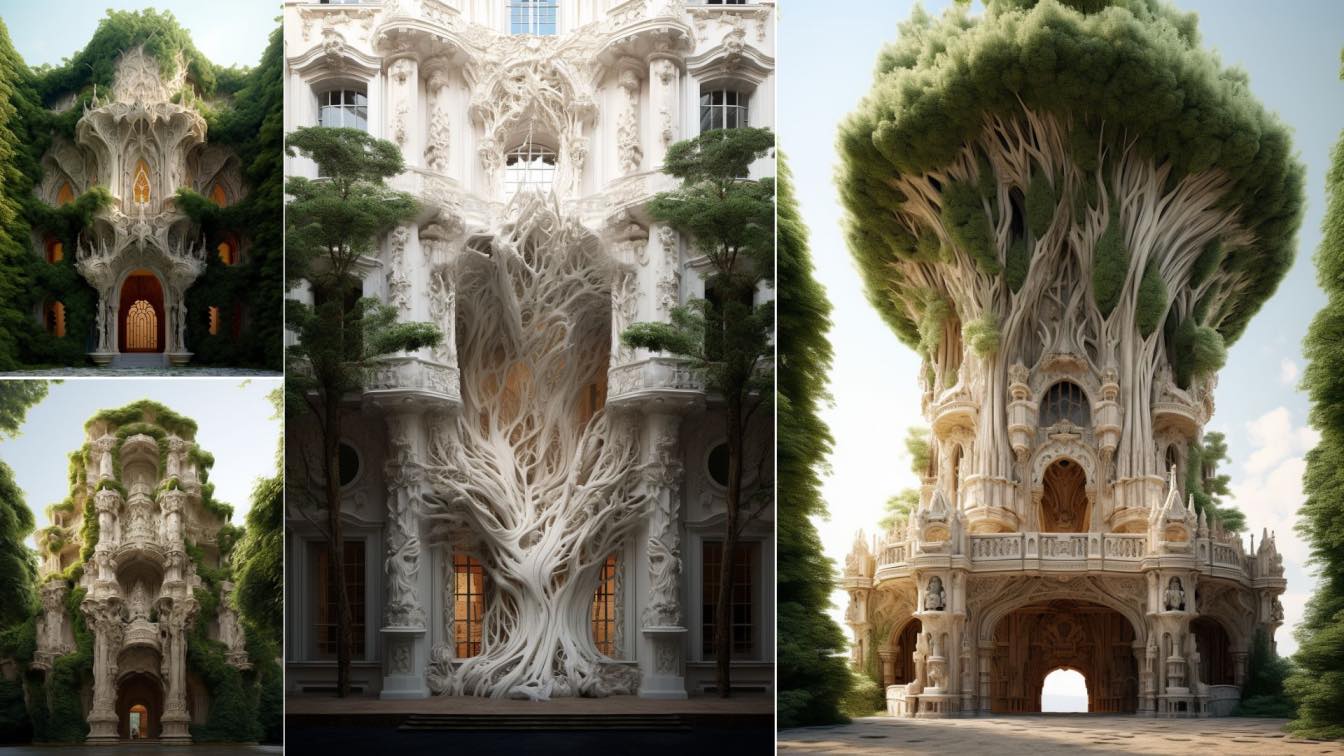
This series expertly combines the rules and ideals of the Renaissance with nature's wonderful unpredictability. Similar to my previous explorations, I possess a fascination with the blurred zone, the in-between, and the transitional space. Bearing this in mind, we can identify the two ideas that collide and transition within this series.