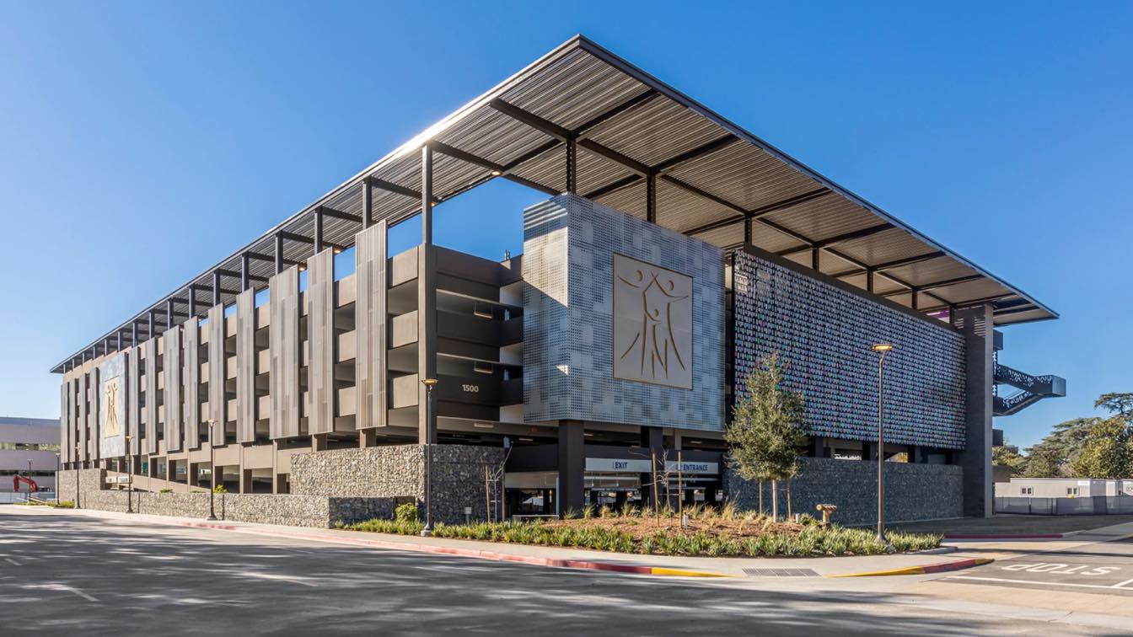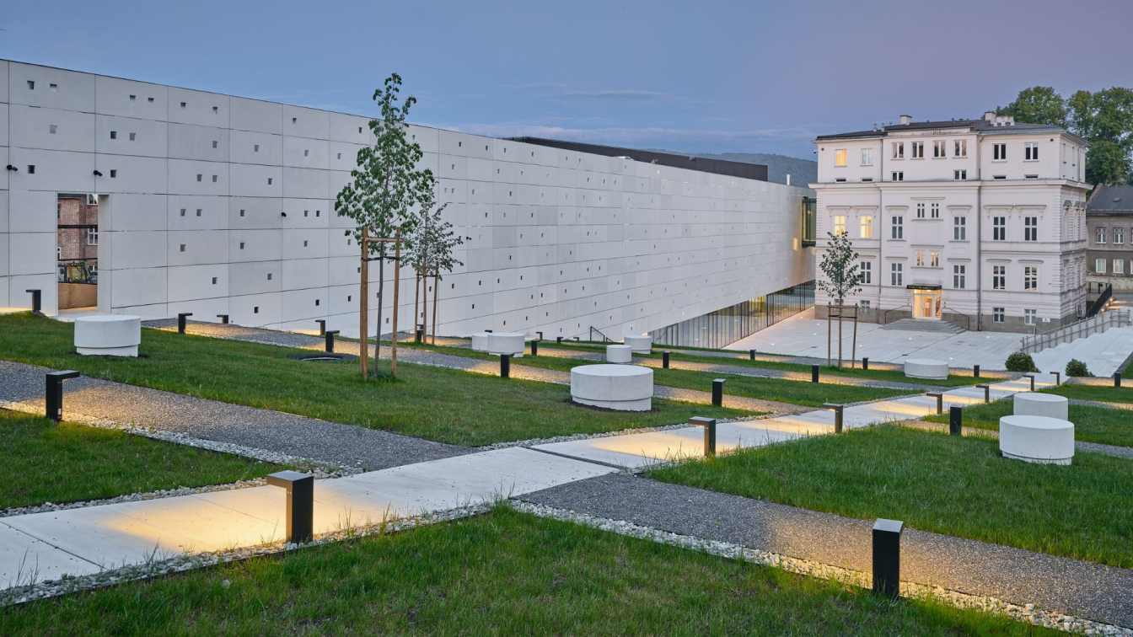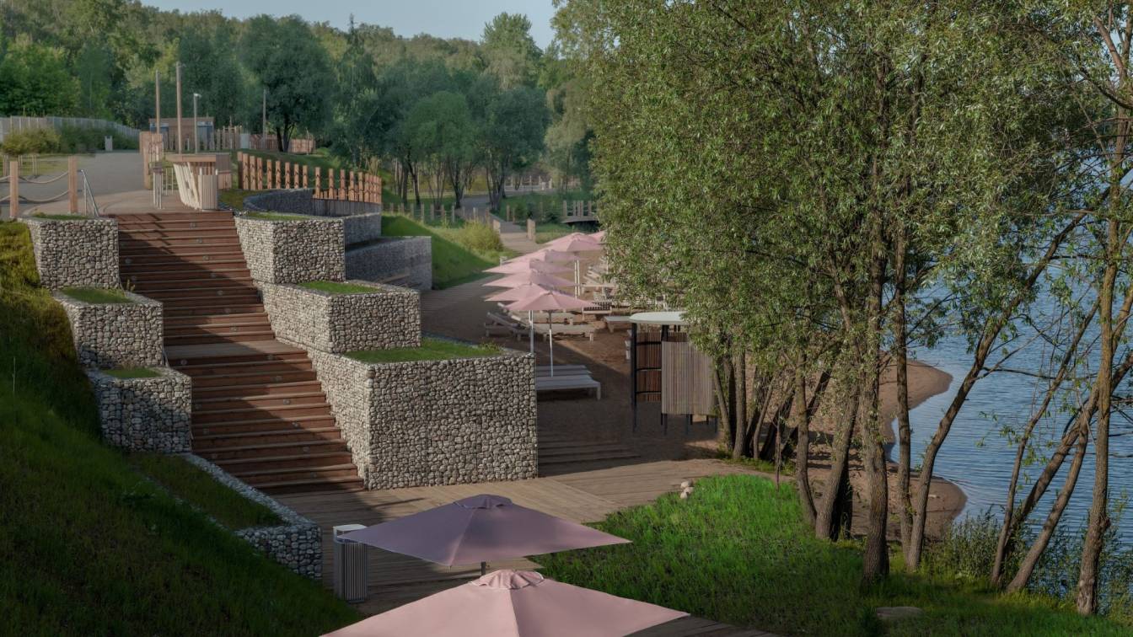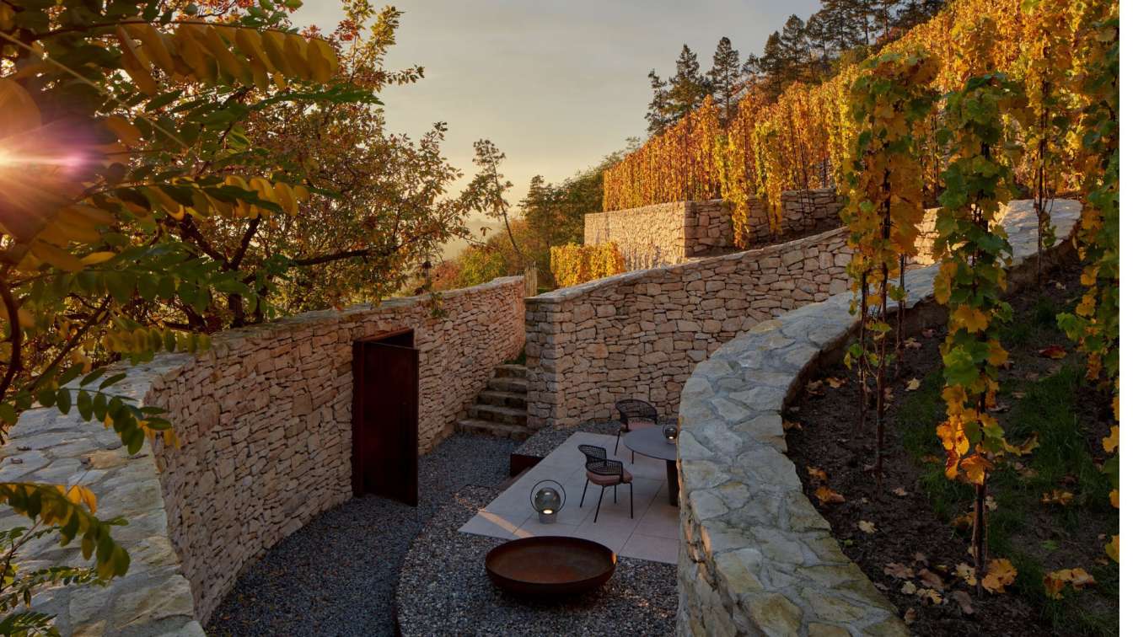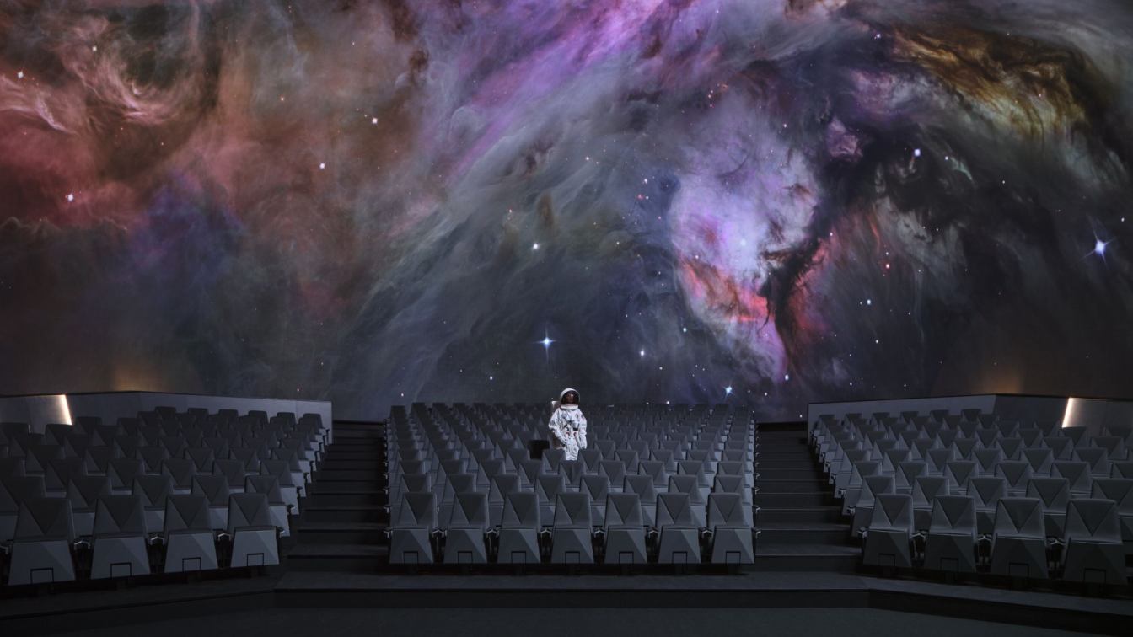The City of Hope Parking Structure project is a six-story concrete parking structure offering 1,087 parking stalls for patients and staff, with future capability for retail space on the ground level.
One of only 11 dedicated cancer centers in the U.S., City of Hope National Medical Center in Duarte, CA, is undergoing a 20-year expansion and enhancement that will add approximately 1 million square feet to its campus. As part of the plan, a new parking structure was strategically placed at the northeast corner to act as a distinct entry monument for the community as well as for patients traveling from all over Southern California. CO Architects was part of the design-build team with TRC Parkitects and McCarthy Building Companies to create Parking Structure A. The defining feature is a kinetic façade that embraces City of Hope’s dedication to holistic cancer care and contributes to sustainability initiatives and visitor safety.
Upon arrival, one of the first things visitors notice is the colorful, dynamic, kinetic façade that adorns three sides of the cast-in-place concrete parking structure. The more than 19,000 colorful metal tags that comprise the façade pay homage to the “wishing trees” that are part of City of Hope’s rich heritage and culture. Patients, friends, and families have long tied brightly colored messages on branches of designated campus trees, inscribing them with well wishes of hope and healing. As it does with the tree tags, the wind animates the parking-garage façade, eliciting neural responses in City of Hope’s patients, who have expressed that they are both mesmerized and soothed while watching the movement of the tags.

CO Architects worked with the manufacturer EXTECH to design the aluminum tags, which are coated with Kynar (a highly durable fluoropolymer coating), in various sizes and colors. Not only do the tags contribute to an engaging architectural feature, but they also allow natural ventilation while reducing the amount of solar gain and glare inside the structure. Another benefit of the façade system is that it maintains visual access to and from the parking structure—an important passive safety measure.
The kinetic façades float above a grounding base of gabion walls that allude to the cobble that form a nearby river wash from the San Gabriel Mountains. Echoing the language of the tags, winding ribbon stairs with metal panels featuring rectangular cutouts bring visitors safely to the park level, and a balcony on level two provides an accessible walkway as well as an overlook to the adjacent park. The east façade, which faces the 605 Freeway, sports a series of large, vertical, perforated, multi-colored panels, adding texture and contrasting with the structure beyond.
Wayfinding was a primary consideration in the parking structure’s design. Huge City of Hope logos set within textured metal boxes are prominently displayed at each vehicular entrance. At a distance, the City of Hope logo identifies the destination, particularly at night when the family logo glows with backlighting. Within the garage, dynamic signage indicates the availability of parking spaces. Enhanced signage and graphics with a color-coded system aid visitors in distinguishing which level they parked on. The interior walls, columns, and slab soffits are painted white to enable lighting to be evenly distributed throughout. The tags are present on the interior in the form of shadows that are cast on the parking floors. Circulation cores with elevators and stairs are located at each end of the parking structure, and they connect with campus pedestrian pathways.

Twenty percent of the parking stalls are designated for electric vehicles, and these are conveniently located on the ground and second levels. The interior parking area lighting operates via photometric and occupied-space sensors to reduce electrical demand. Additionally, a building management system is integrated into the design to improve operating efficiency and enhance sustainability. This project represents 33% of City of Hope’s total “environmental/green” parking.
A future park-like expanse is planned west of the parking structure, which will include meditation gardens, sculptures, and other tranquil green areas that will greatly contribute to City of Hope’s healing spaces.













