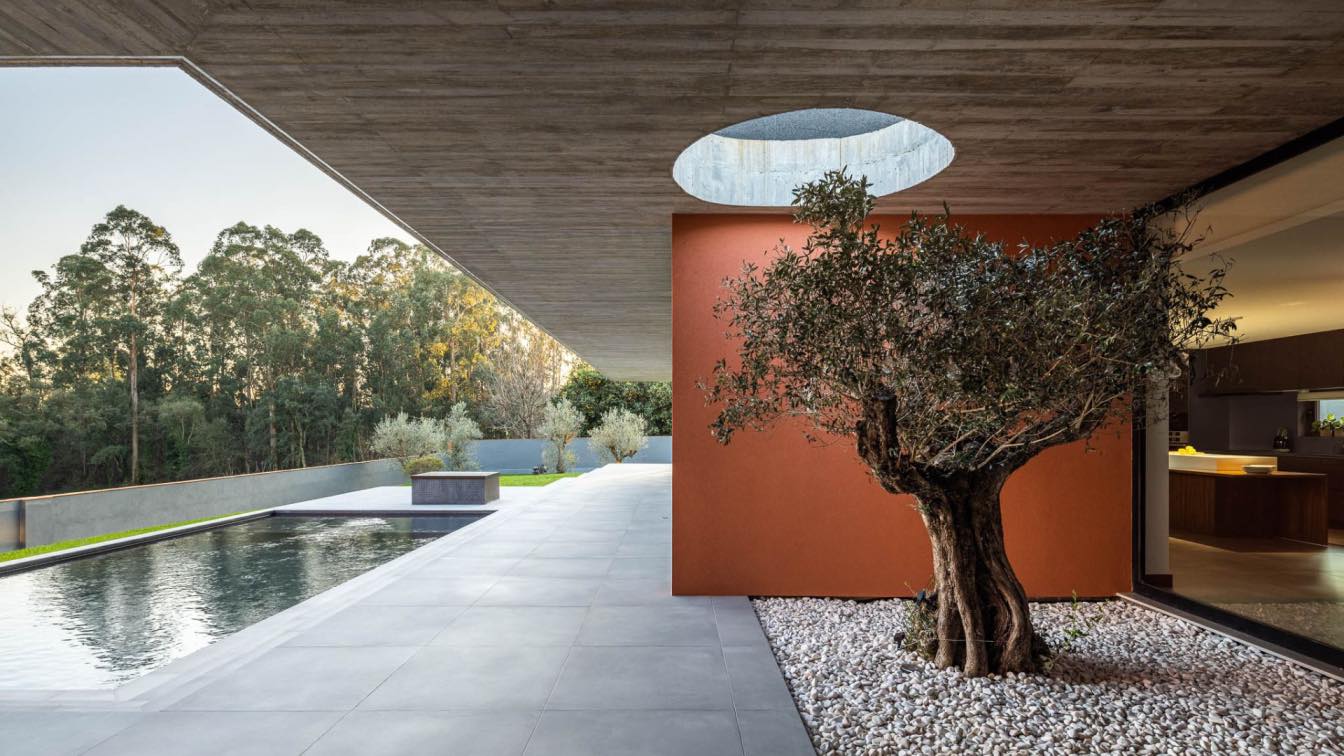
A TM House is a T4 typology house, located in the parish of Lamelas - a predominantly rustic area - located on the south side of Santo Tirso. The house seeks a deliberate connection between all its spaces, with respect to the functional relationship of interior and exterior areas and experiences.
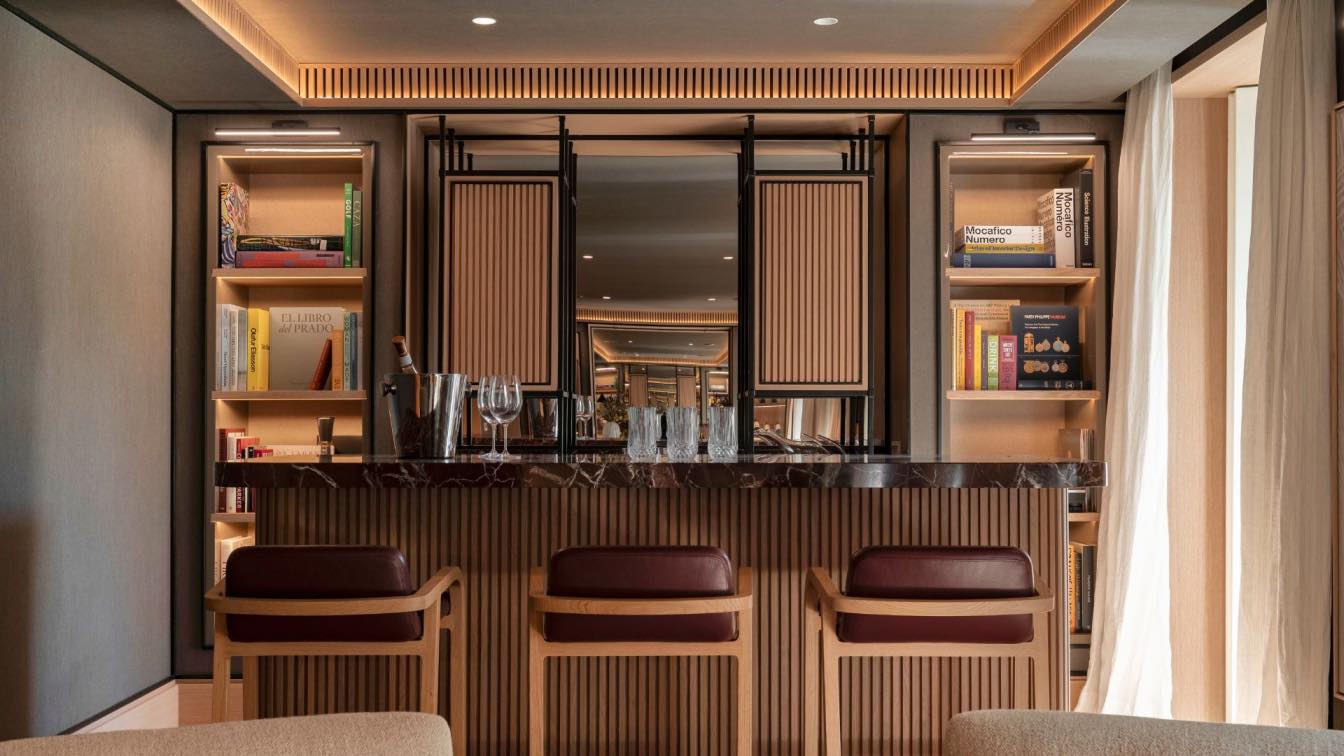
Located in the heart of the vibrant city of Madrid, the latest apartment on the exclusive Villanueva street is a testament to the perfect fusion of classic elegance and timelessness. This spacious 213 square meters apartment with three ample bedrooms has been meticulously designed to create a warm and welcoming atmosphere that adapts to any season, providing true 'cozy' comfort and a feeling of home.
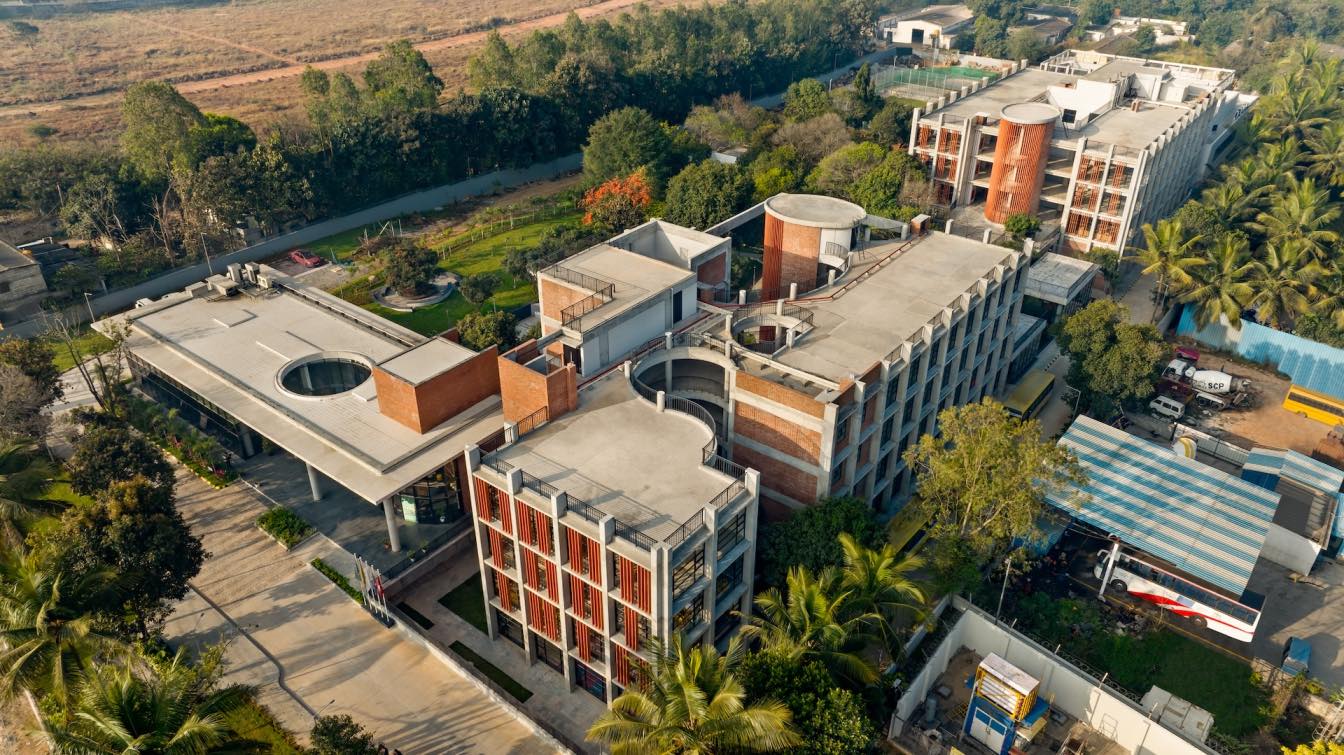
Vijay Gupta Architects (VGA) designs Euro School in Bannerghatta, India, a school designed to initiate learning with nature
School | 1 year agoThe design for EuroSchool Bannerghatta, Bengaluru breaks the conventional approach to schools by creating an organic built morphology that weaves in the natural with the manmade, the built with the unbuilt.
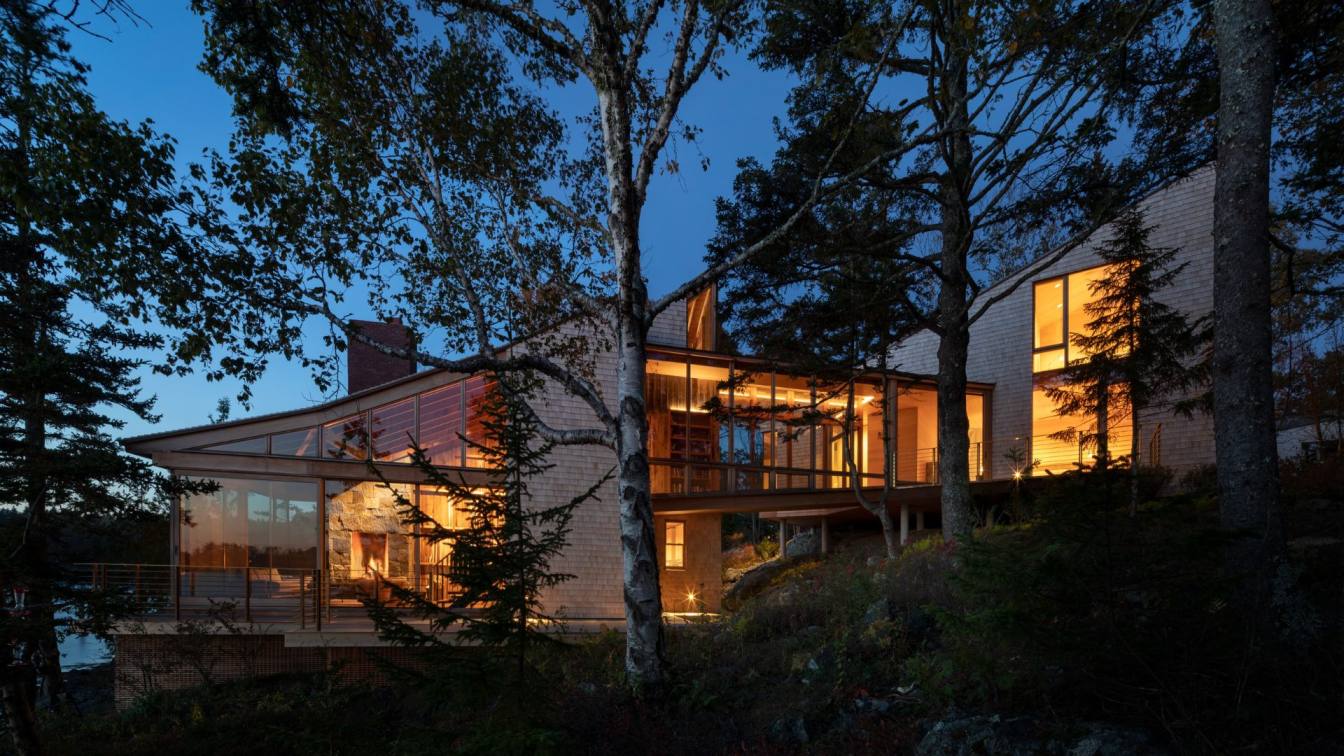
Overlooking the ocean on Mount Desert Island, this family compound comprises two houses: A new ground-up structure, House 7, and the preservation of and addition to an existing mid-century modern pavilion, House 9. Commissioned by a family who have visited this coast for many years, the goal of the project was to create a year-round compound for family gatherings and visits by generations to come. The project combines a minimalist vernacular expression with environmentally sensitive systems and construction.
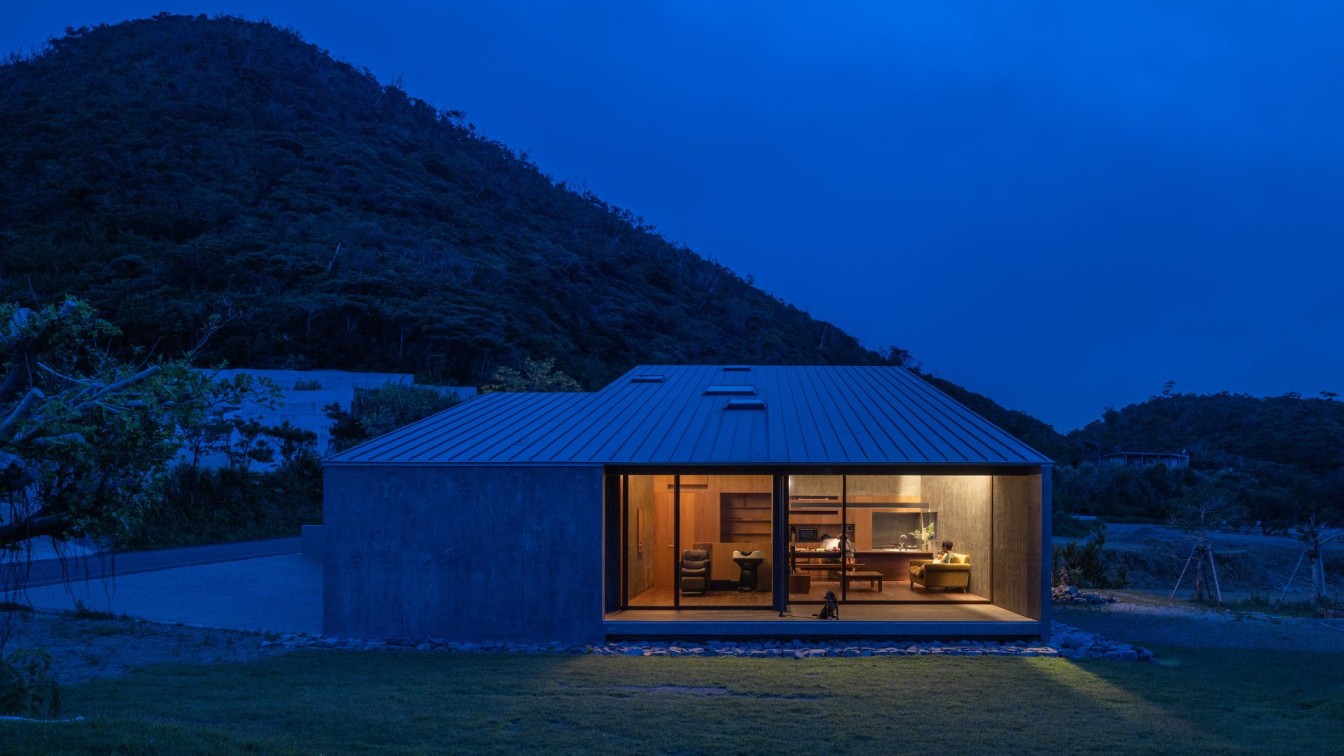
Designed for an emergency medicine physician and beautician couple with three children and a dog, the house with a small hair salon is located in a lush area overlooking the Pacific Ocean in the northern part of Amami Oshima Island.
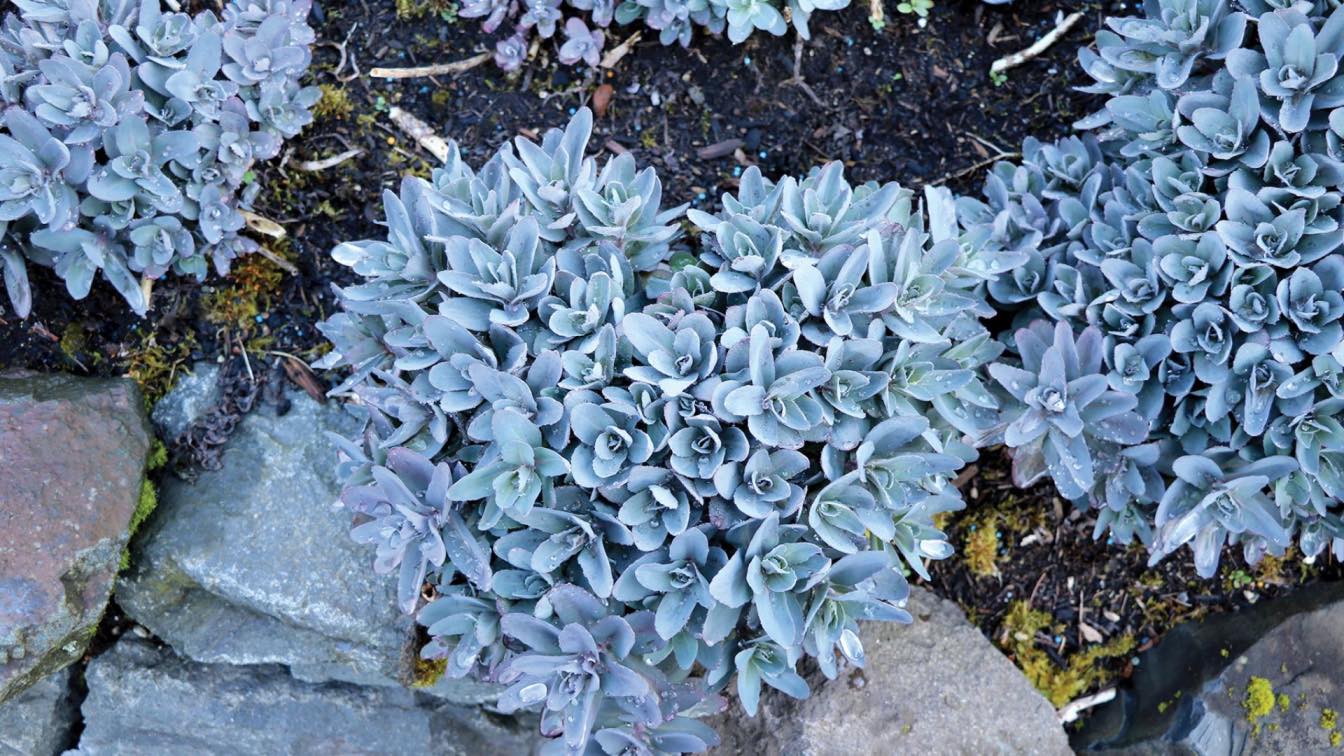
Terra Nova Nurseries Announces Companion Plants for Select 2024 Colors of the Year
News | 1 year agoTerra Nova Nurseries, a global leader in plant breeding, has announced a list of 25 companion plants corresponding with several popular colors of the year announced for 2024.
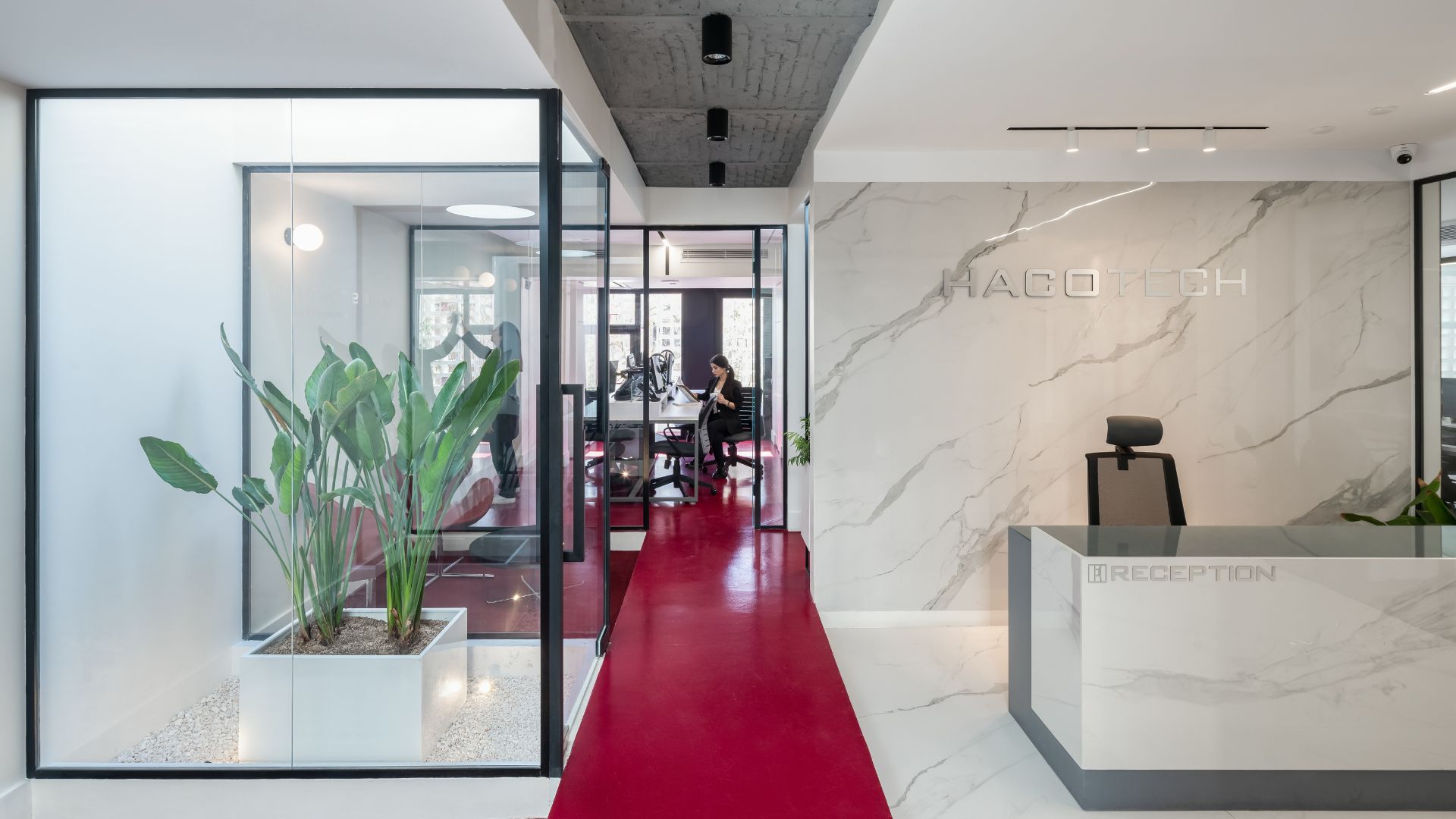
At first, the expression of this name creates a feeling of duality. Haco+tech is a combination of the names: Hacoupian and technology. This space is the information technology unit of the old and well-known clothing brand “Hacoupian”. The new generation of this collection defined the project. This building was a space for growth and communication between the old and new generations of this business.
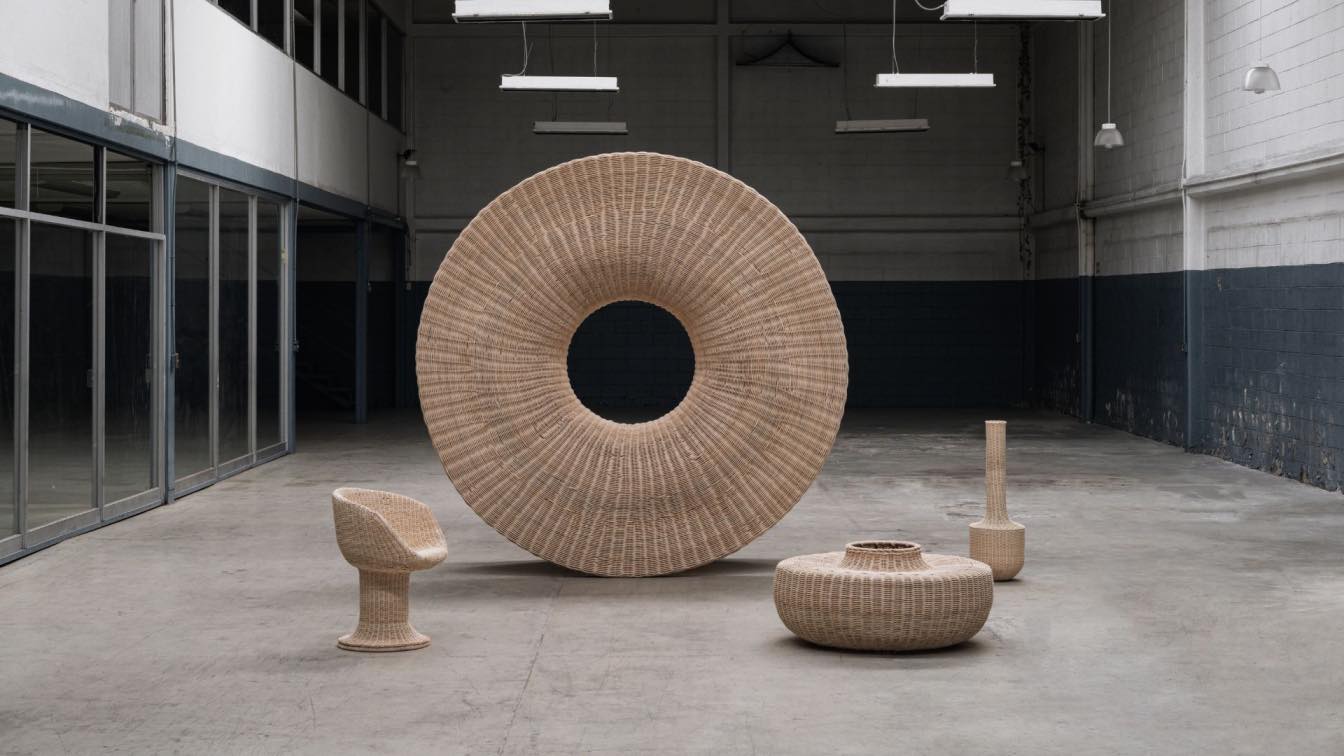
Sebastián Ángeles Presents “Perpetuo”, His First Monumental Sculpture That Reflects On The Enduring Character Of Craftsmanship
Articles | 1 year agoIn this commission, which forms part of the artistic residency program of Design Week Mexico, Sebastián Ángeles reflects on the circular economy, sustainability and the importance of crafts to the identity of the country.