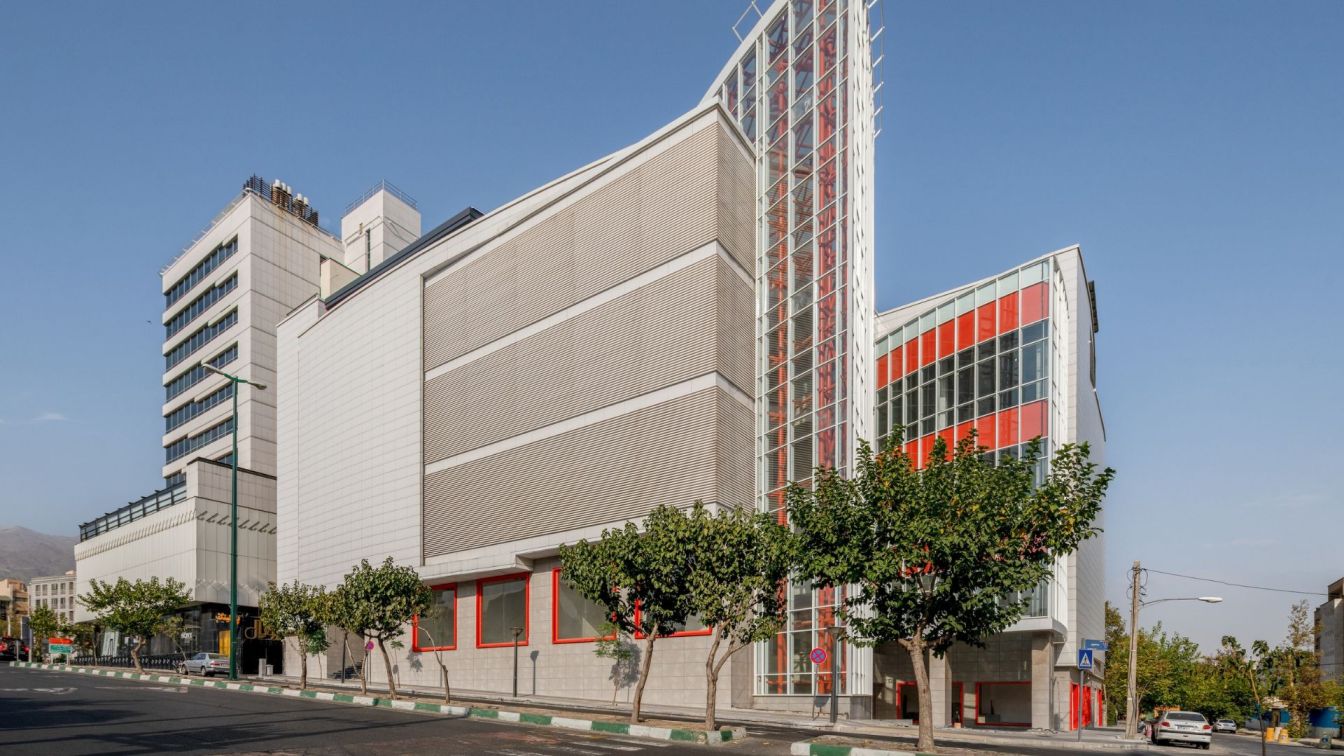
Duman Shopping Center, Tehran, Iran by Omid Gholampour + Associates Office
Shopping Centers | 1 year agoDuman, situated in the bustling district of Shahrake Gharb, Tehran, is a vibrant shopping center that combines style, functionality, and culinary delights. With its contemporary design and inviting ambiance, Duman has become a focal point for shoppers, diners, and social gatherings, offering an unparalleled retail and dining experience.
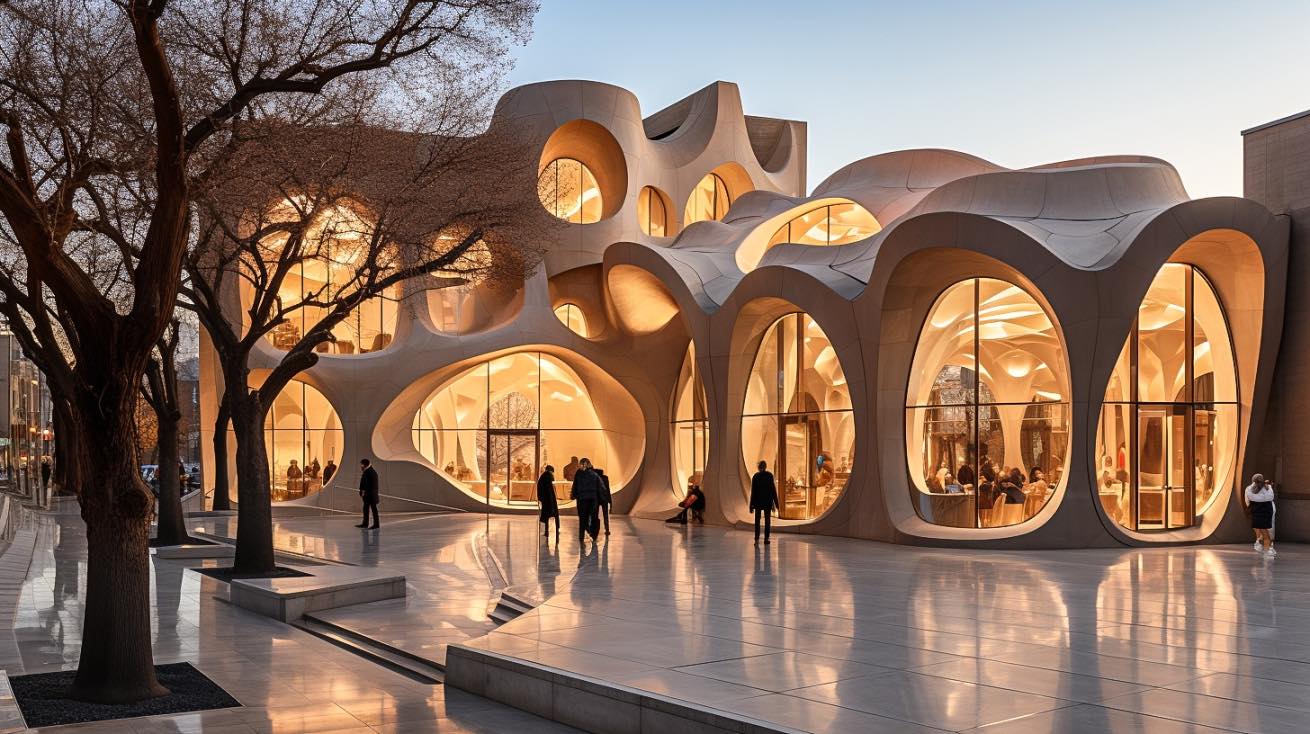
Embarking on a captivating journey through the Ceramics & Glass Museum in the heart of Tehran, Iran. This museum is a treasure trove of creativity, housing a remarkable collection of art objects that will transport you to a world where form and function blend seamlessly.
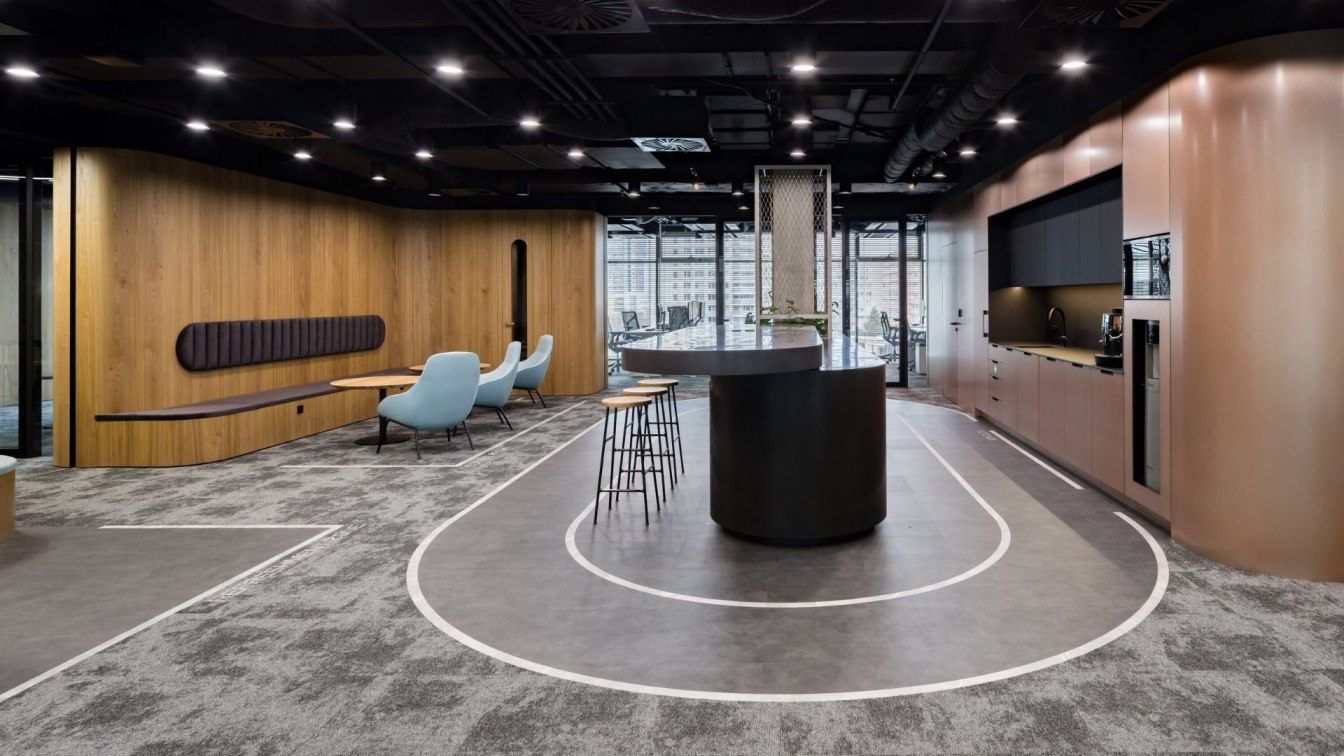
LIVESPORT - Offices as Digital Playground, Prague, Czech Republic by Studio Reaktor
Office Buildings | 1 year agoThe offices of Livesport company were designed as an evolving digital playground where employees enhance their skills and practice team tactics on a daily basis.
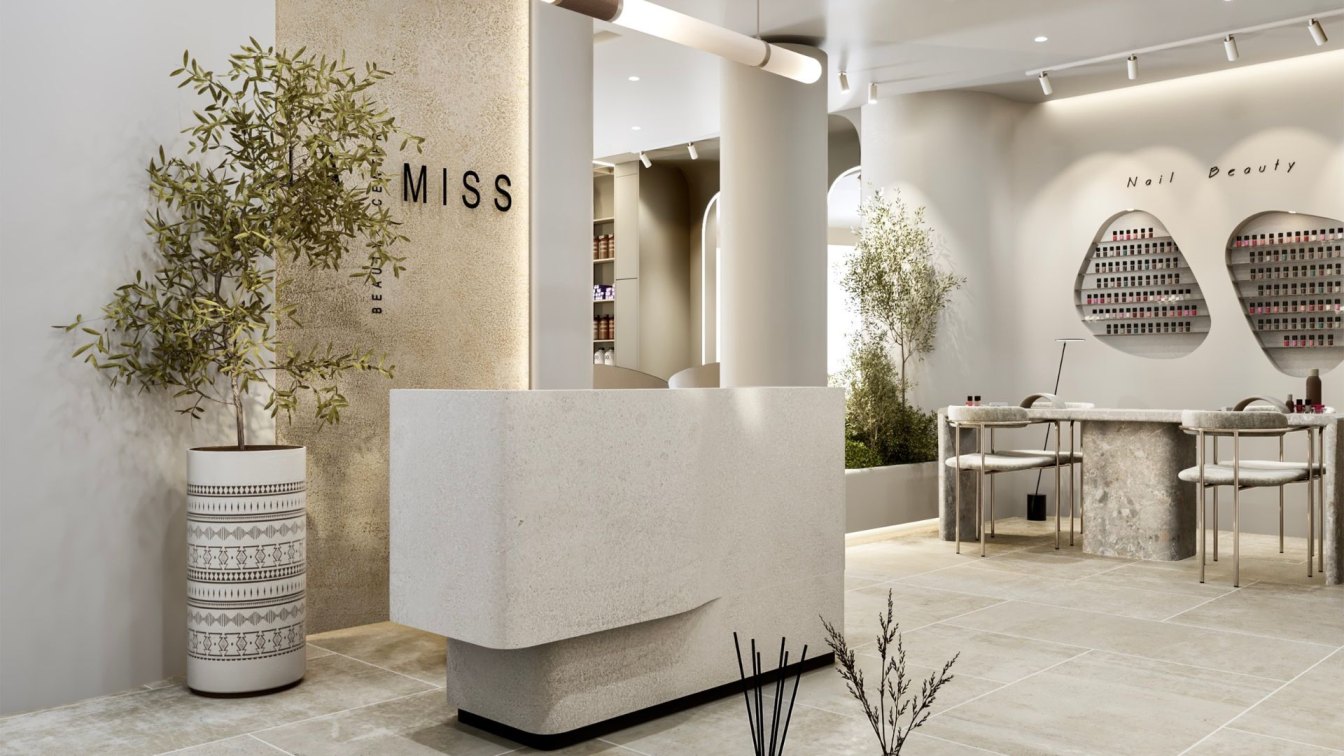
LAMISS Ladies Beauty Salon, Behbahan City, Iran by Amin Bakhshesh / Zavieh Design Group
Visualization | 1 year agoThe main concern for our design team was actually in response to the spatial separation of the existing building, which was designed for a residential platform, and changing it to a calm, fresh and homogeneous space for the Women's beauty salon and skin care center, and the main idea was to homogenize and unify.
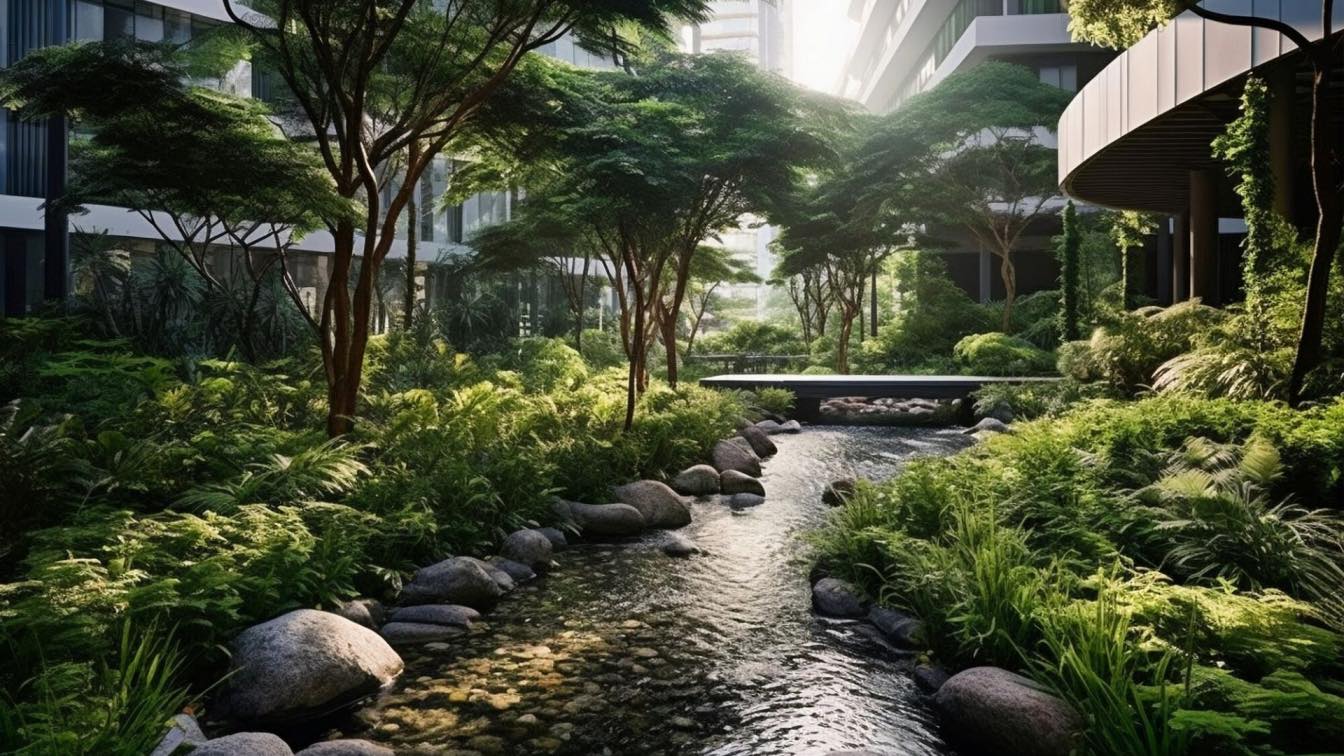
The integration of Middle East 3D plant models is not merely a choice but a commitment to enhancing Middle Eastern architecture. These realistic digital representations of nature breathe life into architectural projects, offering aesthetics, practicality, and sustainability.
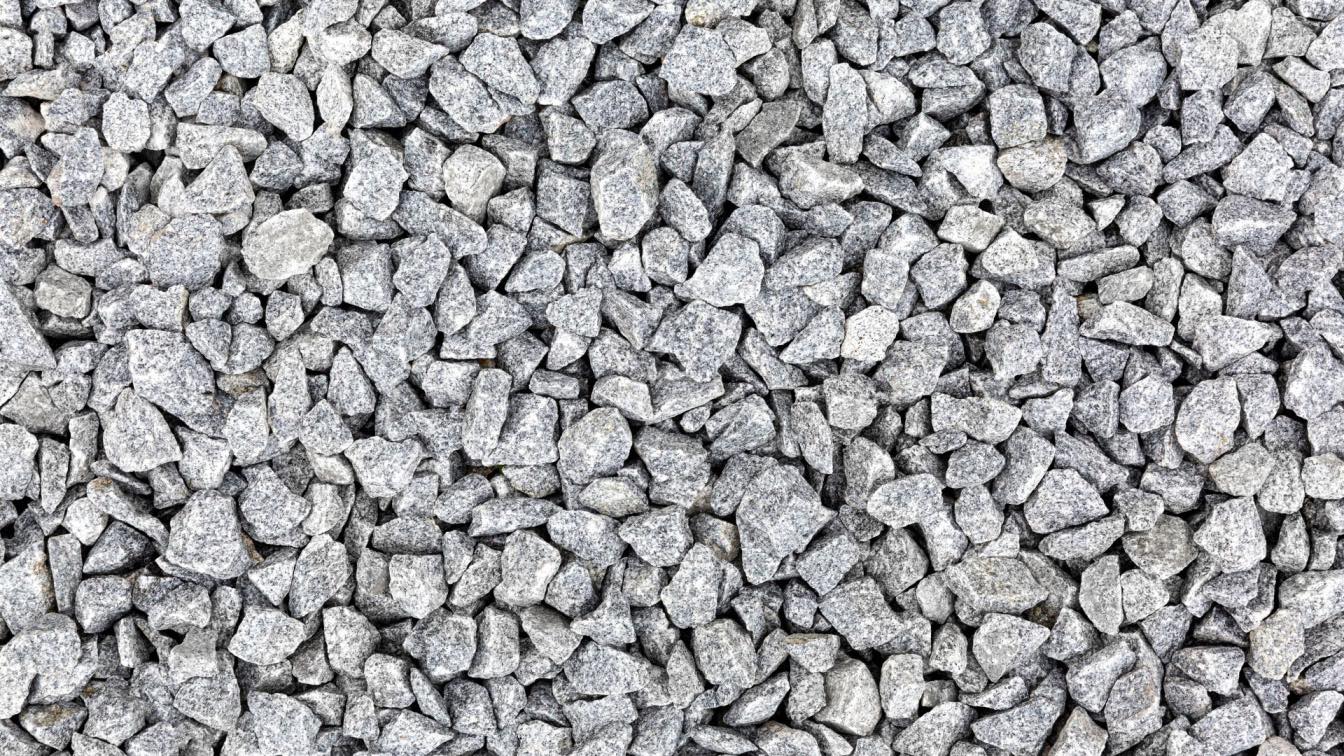
Gravel, with its multifaceted applications and benefits, remains an indispensable material in construction and landscaping. Whether you plan to use it for a simple garden path or an avant-garde architectural marvel, understanding gravel and using it correctly can make a big difference in the results you achieve.
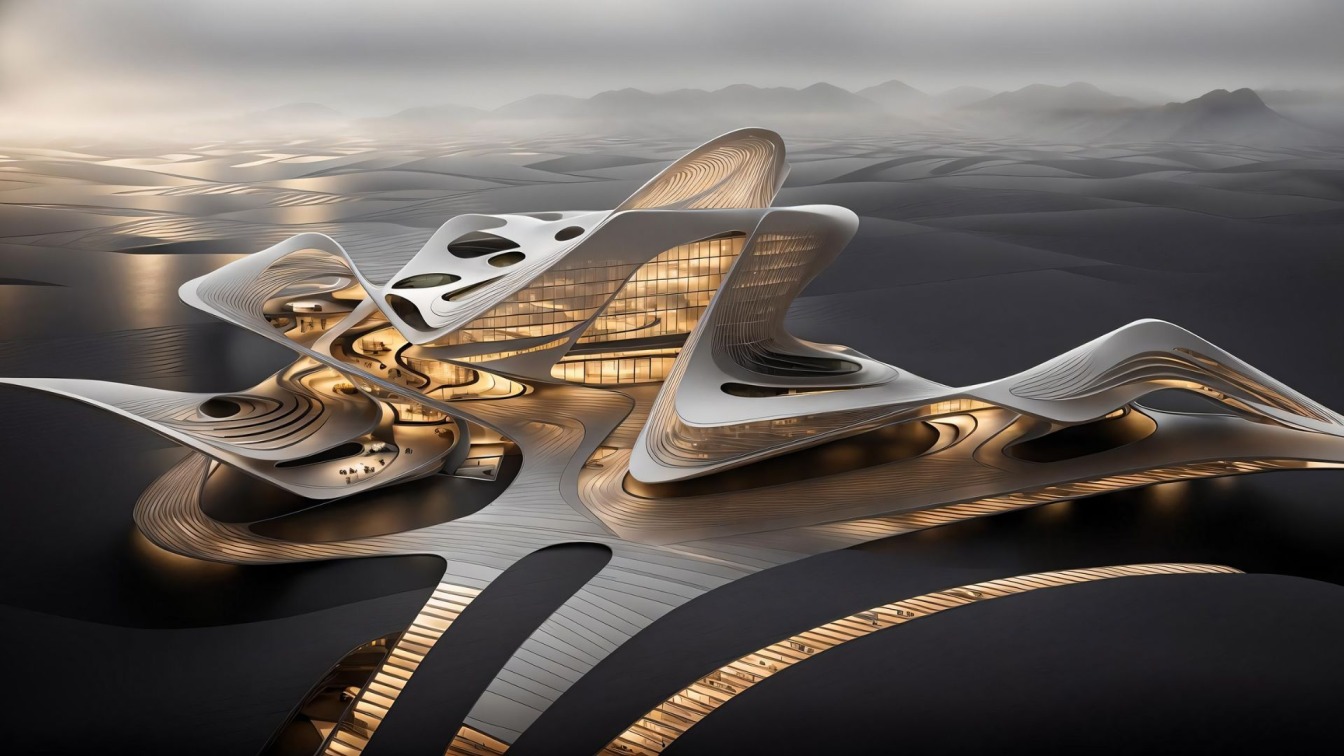
Jenifer Haider Chowdhury: Sketch To AI Visualization Of A Futuristic Art Museum
Futuristic | 1 year agoIn this series, I visualized a futuristic art museum building developed from one of my raw sketches on Lookx AI software. This is my first ever sketch to AI visualization experiment on Lookx AI . I made these visualizations with two of my own trained models ( in which I input my own previous works to train the models ).
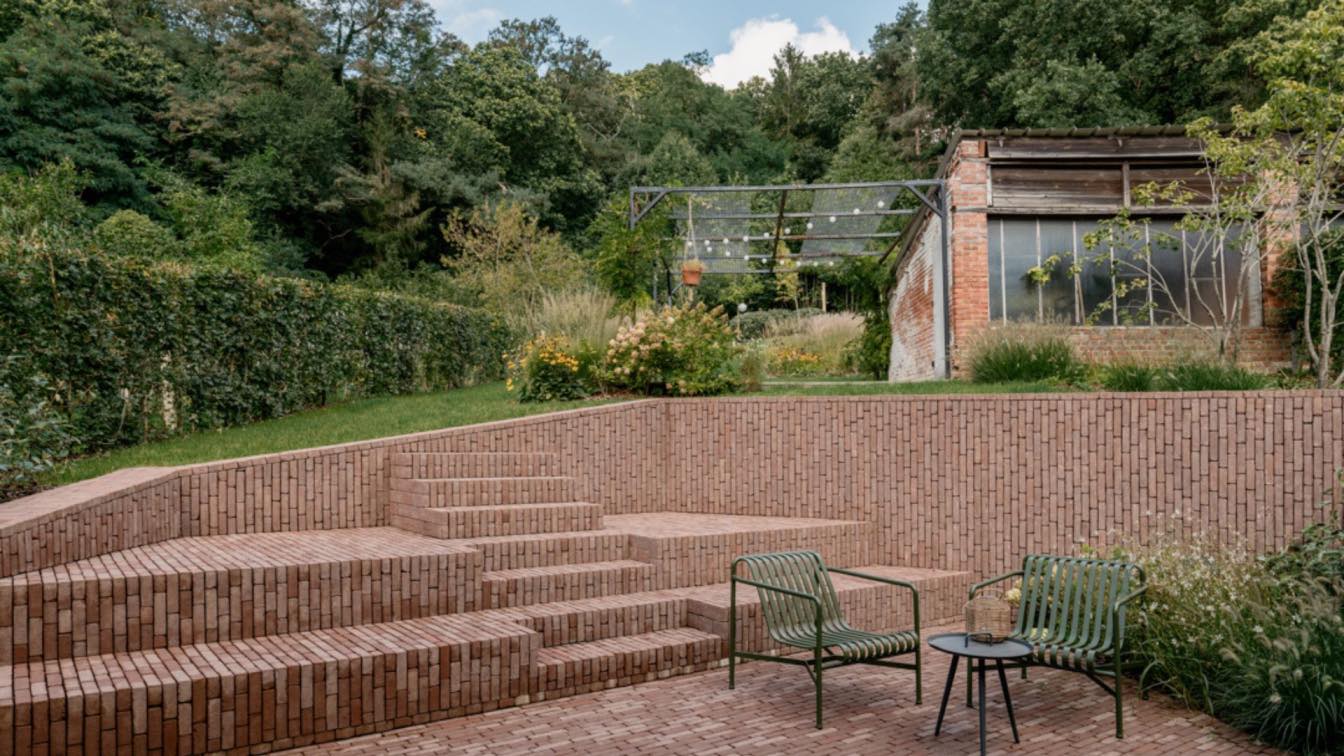
The client and Studio Kloek jointly chose a light red/pink clay paver as the material. Since we only use this material to dress everything, it should not be too invasive a color. The clinker gives a warm and playful character to the terrace.