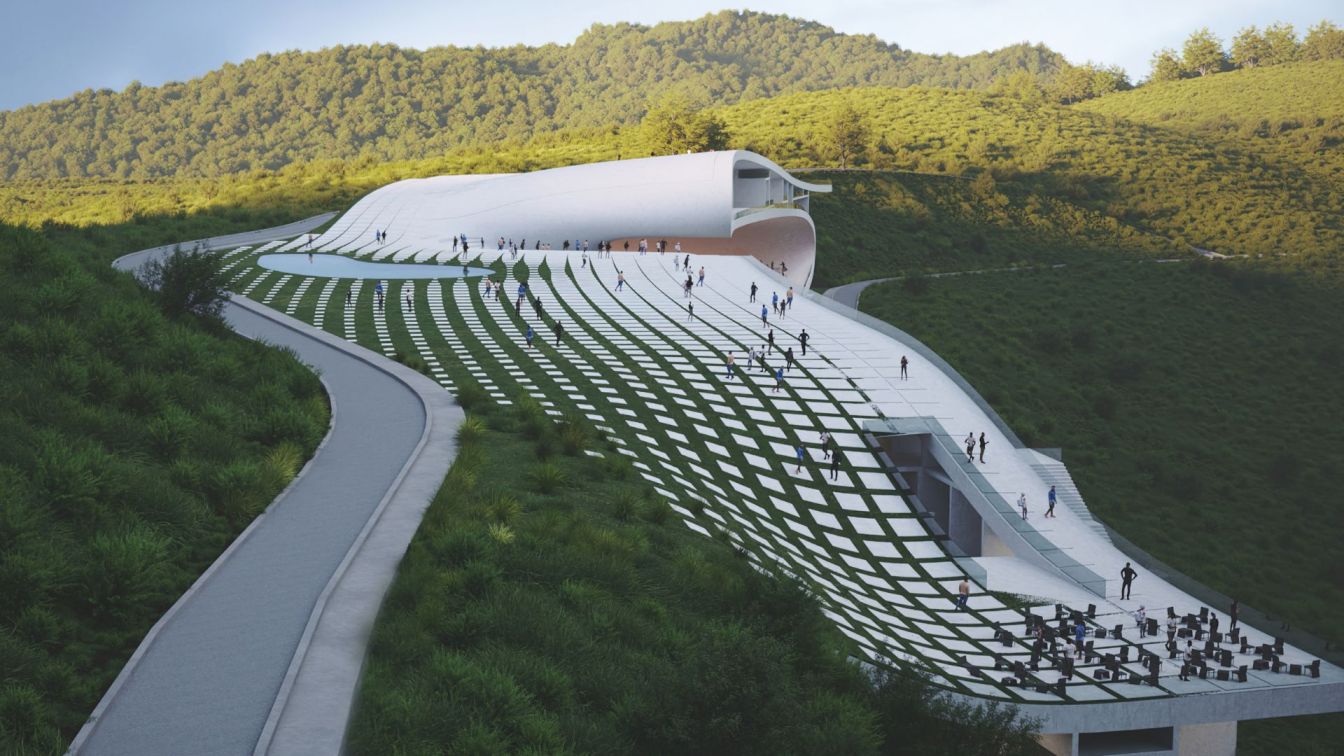
The Cadence Art Center in Basseterre, Saint Kitts and Nevis, is a project with recreational, commercial, and cultural uses. The island has a small population of 47,606, rich cultural DNA, and stunning nature. Cadence integrates with nature to reflect the island's identity and its form is a wavy curved shell, inspired by the flow of waves.
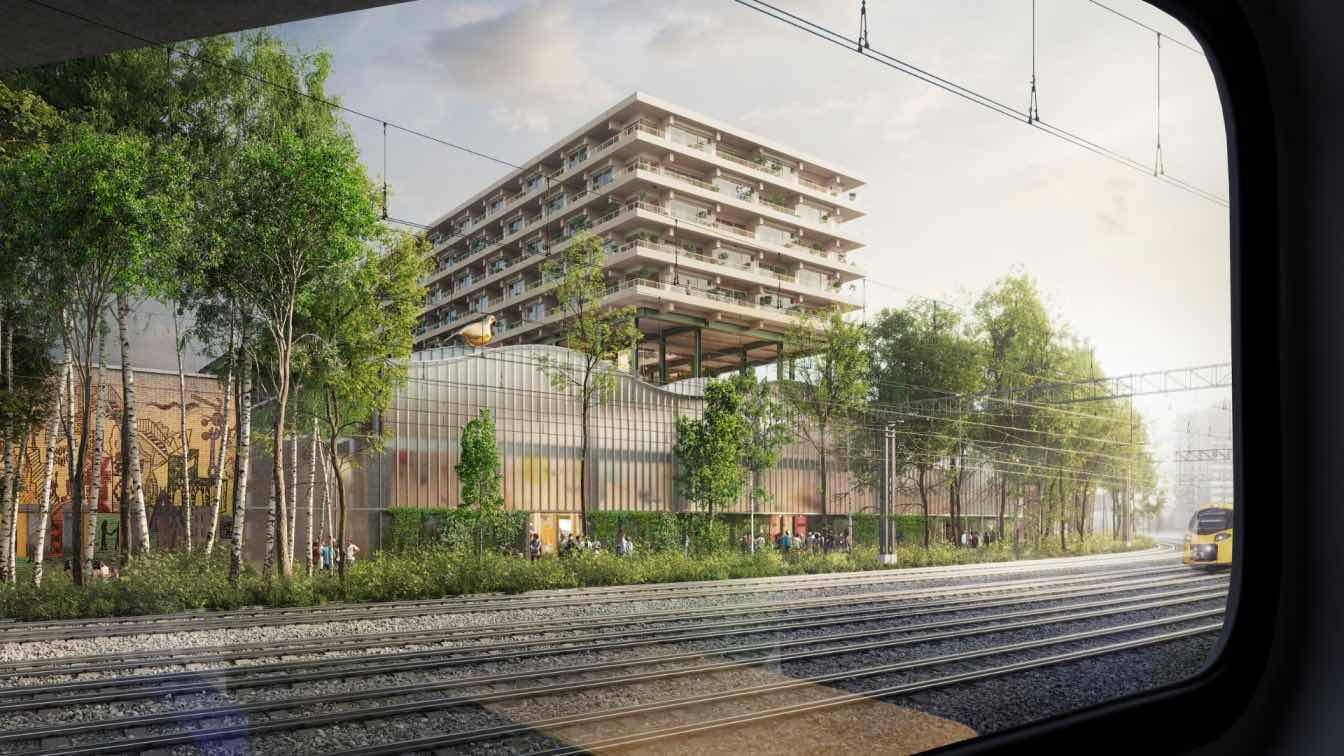
In collaboration with MVRDV and LOLA Landscape Architects, Orange Architects has been commissioned by developers AM to transform the industrial zone beside Zwolle railway station into a vibrant innovation district, called WärtZ.
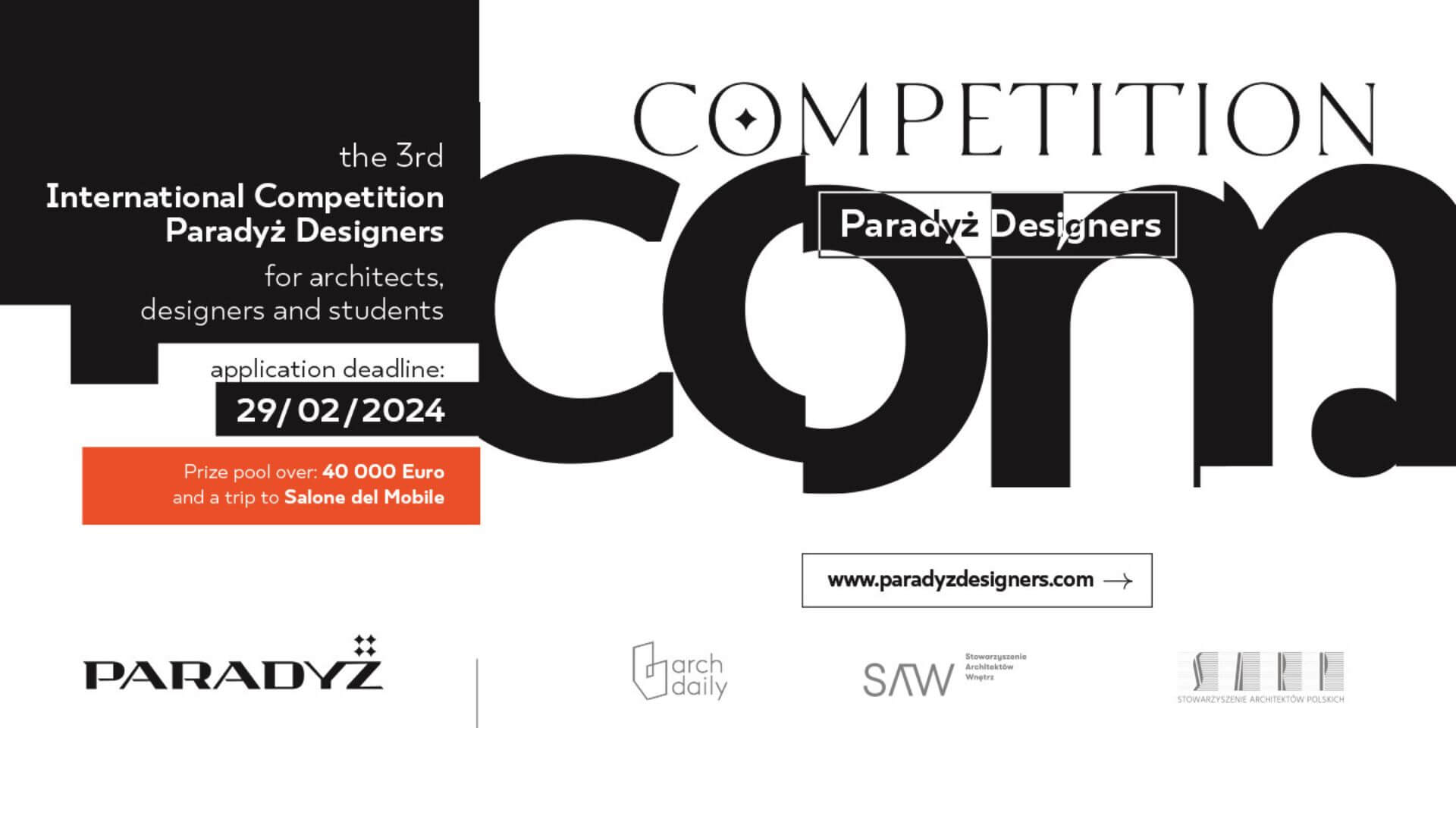
Paradyż Designers - 3rd edition of the competition, this time on an international scale
Competition | 1 year agoThe third edition of the Paradyż Designers competition is ahead of us. This time, Ceramika Paradyż is launching an international edition with Jürgen Mayer H. as the chairman of the jury. Designers, architects, and students of artistic disciplines will compete in several categories related to designing spaces using large-format TRI-D sintered stones.
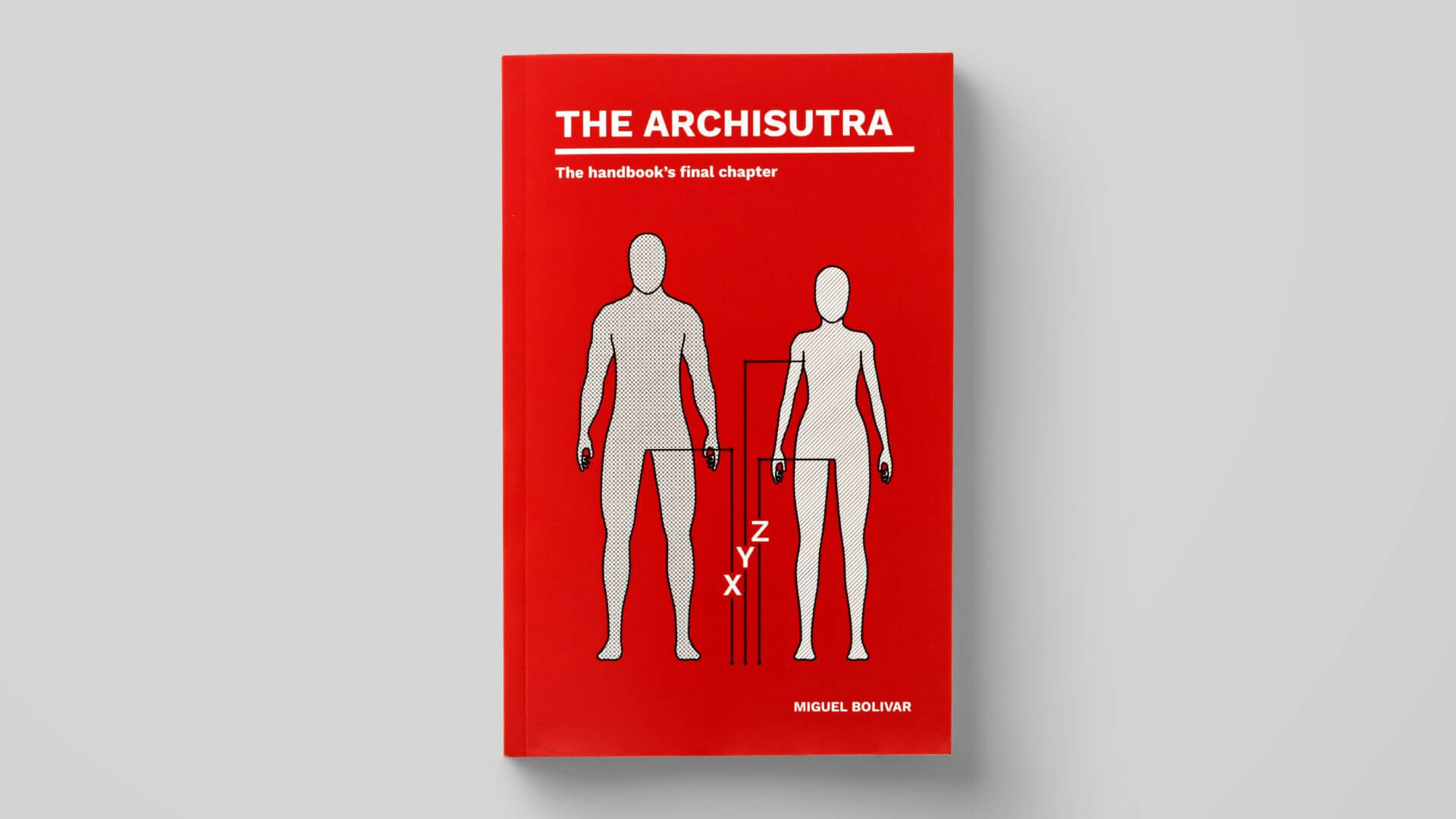
The Archisutra is a design manual giving you the necessary data for a selection of sex positions, using annotated scale drawings and informative descriptions.

Renovating your kitchen is no small feat, but with careful planning, budgeting, and consideration of materials and hidden costs, the process can be made smoother. Hiring a professional can provide an added sense of security and ensure your design dreams become a reality.

Choosing the right company to handle your home's solar needs can feel like a daunting task, but it doesn't have to be. You want to be sure you're making a wise investment that not only benefits the environment but also your wallet. This guide is designed to outline the crucial steps you need to take to ensure that you select the best solar installation company for your needs.
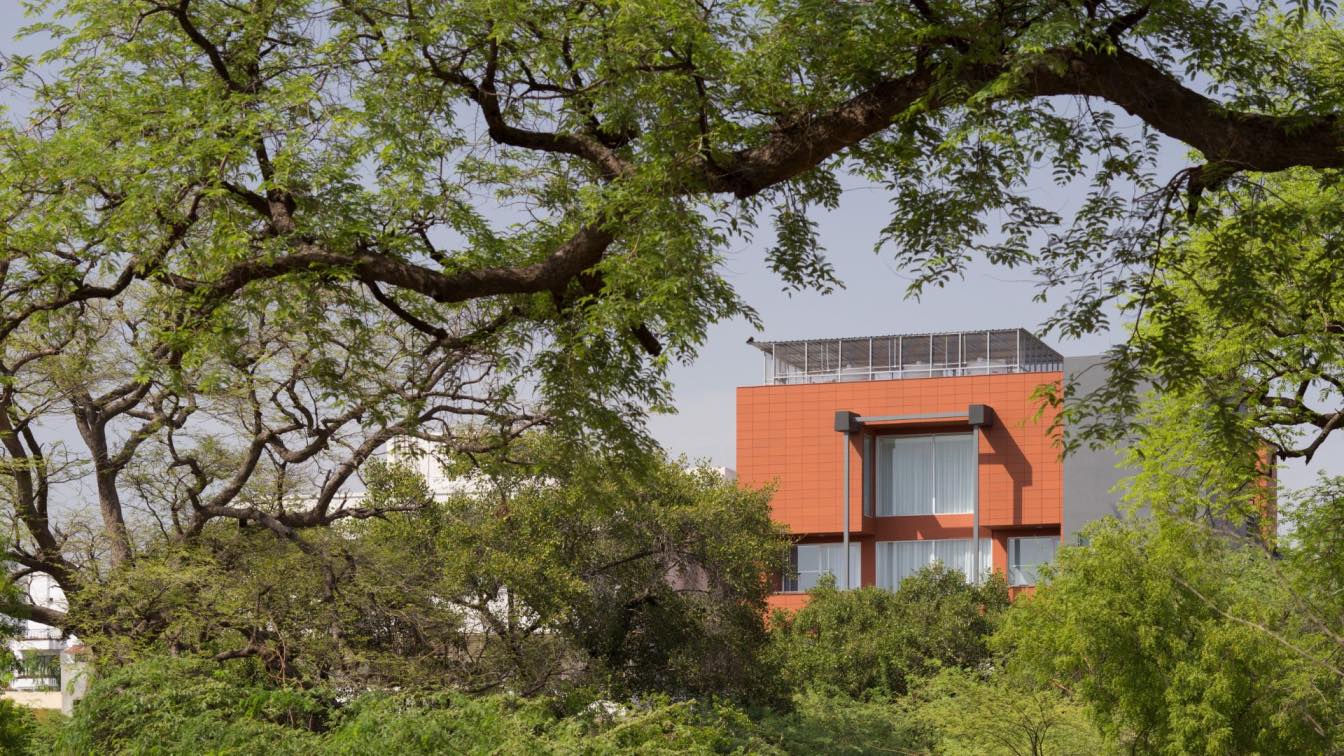
The ‘compactly luxurious’ home for the Gupta family has been designed to seek the creation of spaces the family has not experienced before; spaces that enhance their lives and create memories that they retain long after the present is over, spaces that build aspirations for the future.
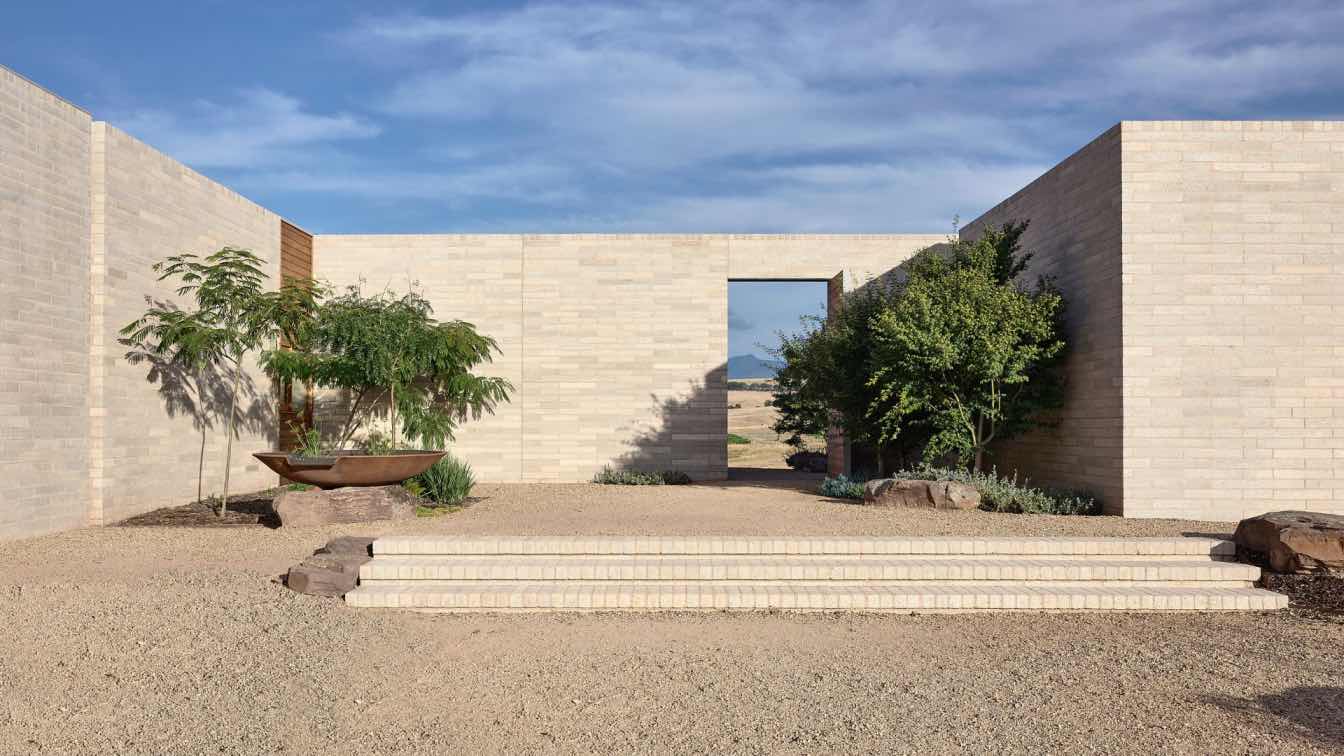
The building is designed to showcase Delatite’s wines and accommodate a multitude of experiences including festivals, markets, vineyard tours, dining, and private events.