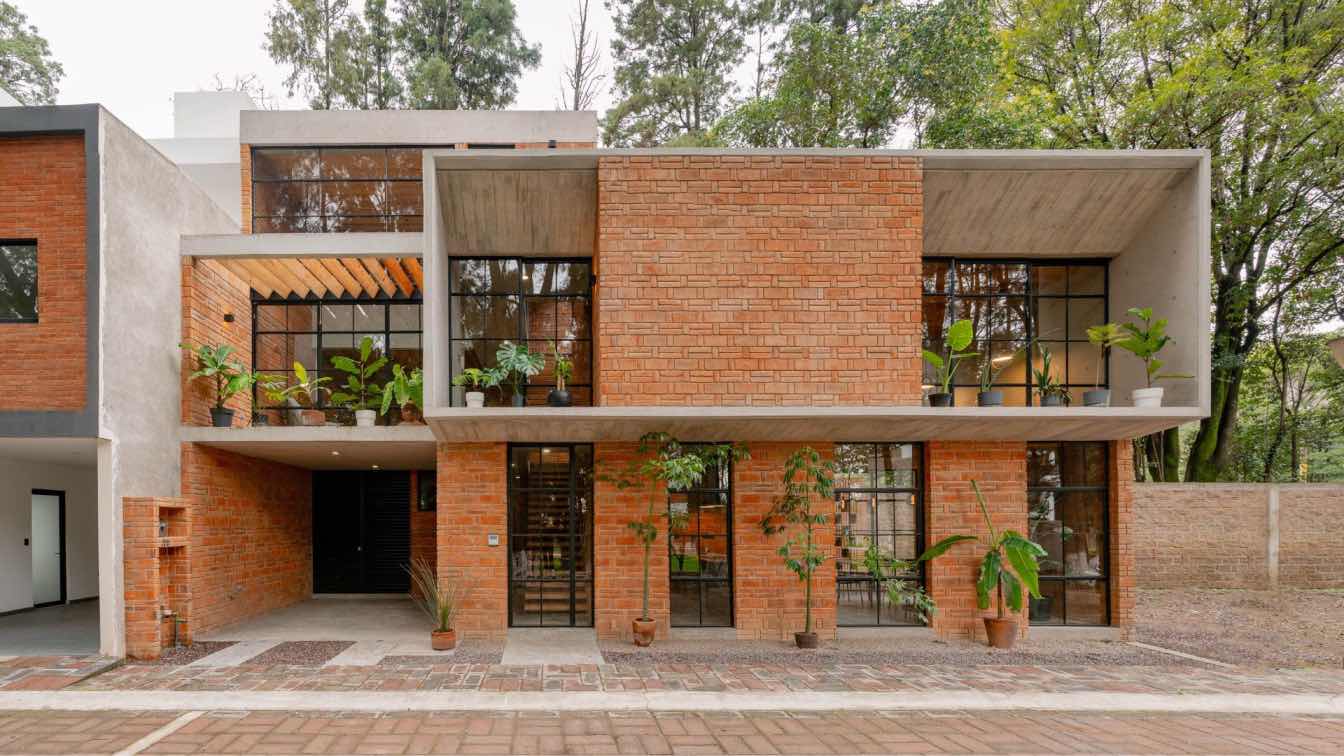
MoMa House is located in the Puebla Province of México, in the municipality of San Pedro Cholula. This town is one of the growing areas of the Puebla Valley, and yet, there still are many agriculture parcels, clay furnaces, factories and traditional workshops still run by local families.
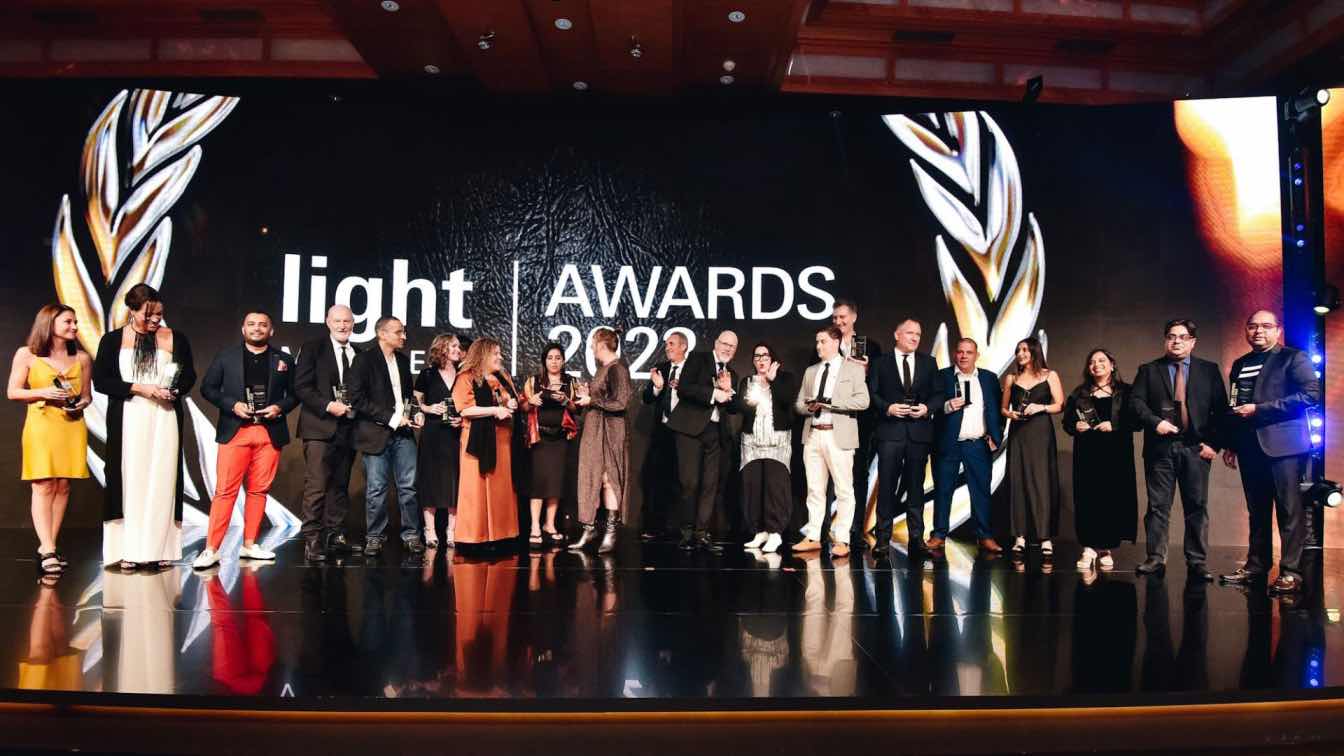
As the 10th edition of the Light Middle East Awards approaches next month, the shortlisted entries for the awards ceremony have been officially announced. Taking place on the final day of Light + Intelligent Building Middle East on 18 January at the Palazzo Versace Dubai, the Light Middle East Awards aim to recognise excellence in the lighting industry and attract the attention of lighting professionals and enthusiasts from all over the world.
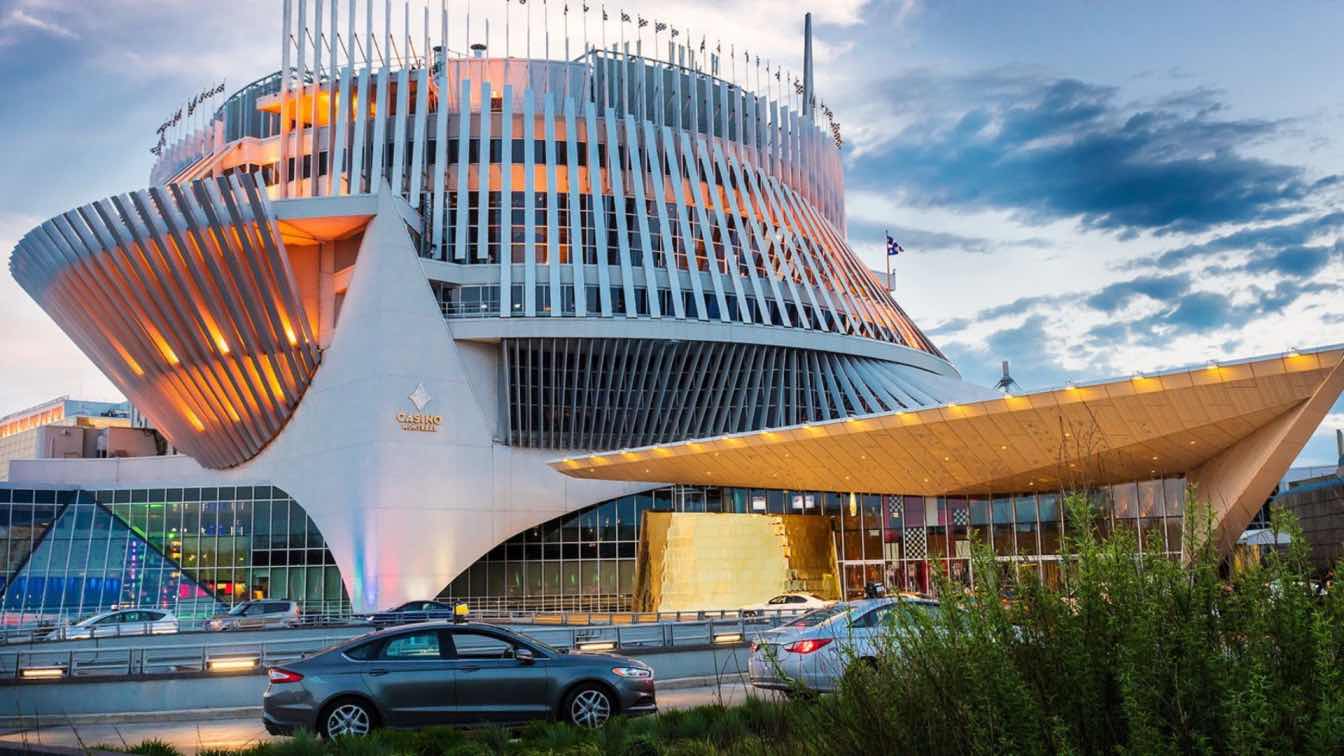
Montréal Casino, former France Pavilion and the Québec Pavilion, Canada by Jean Faugeron
Articles | 1 year agoLocated on Notre Dame Island in Jean-Drapeau Park, the Casino de Montréal is not only one of the most spectacular casinos in Canada but also among the best Canadian casinos in the online gambling industry. It’s owned and operated by a subsidiary of Loto-Québec, Société des casinos du Québec, with all profits going to the provincial government.
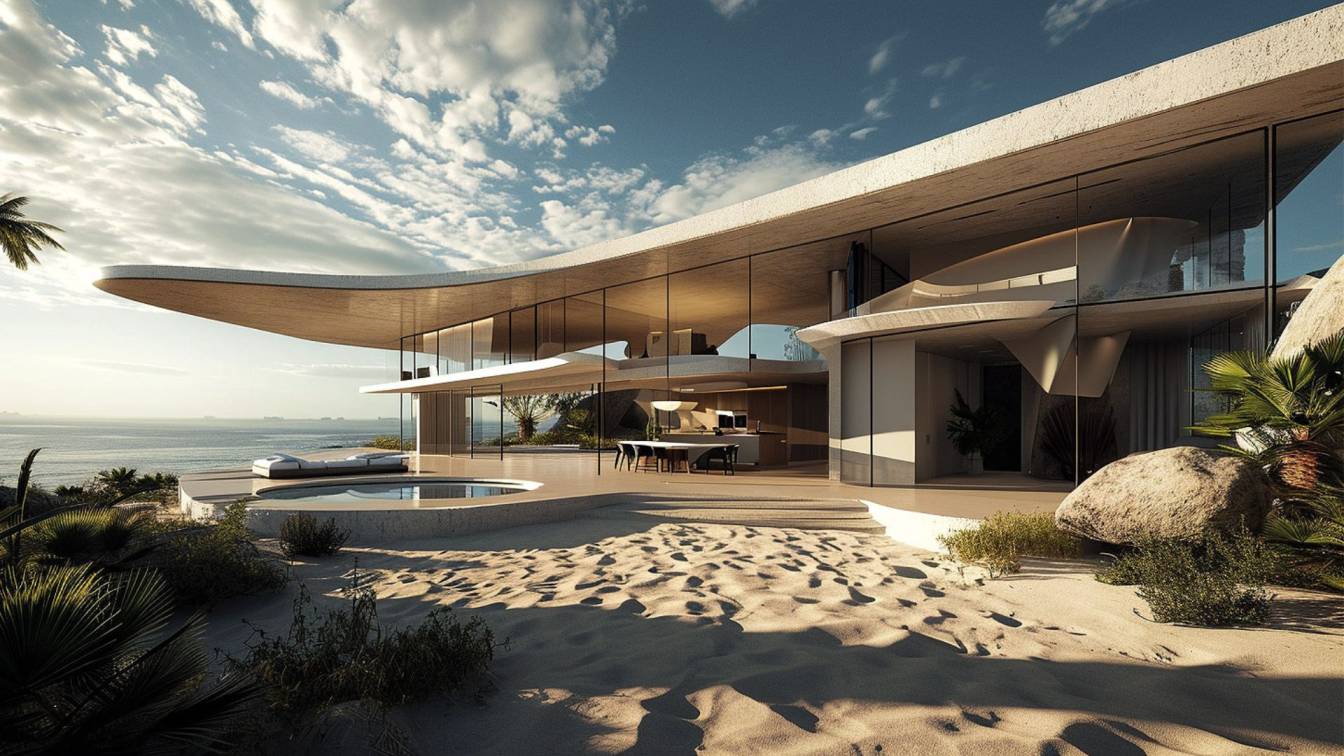
Unveiling the poetry of architecture through the lens of chemistry, this house is a living testament to the strength of the covalent bond—an unbreakable force, much like the ties that bind a family. Drawing inspiration from molecules intricately intertwined yet maintaining a respectful distance, this home encapsulates the essence of unity and intimacy.
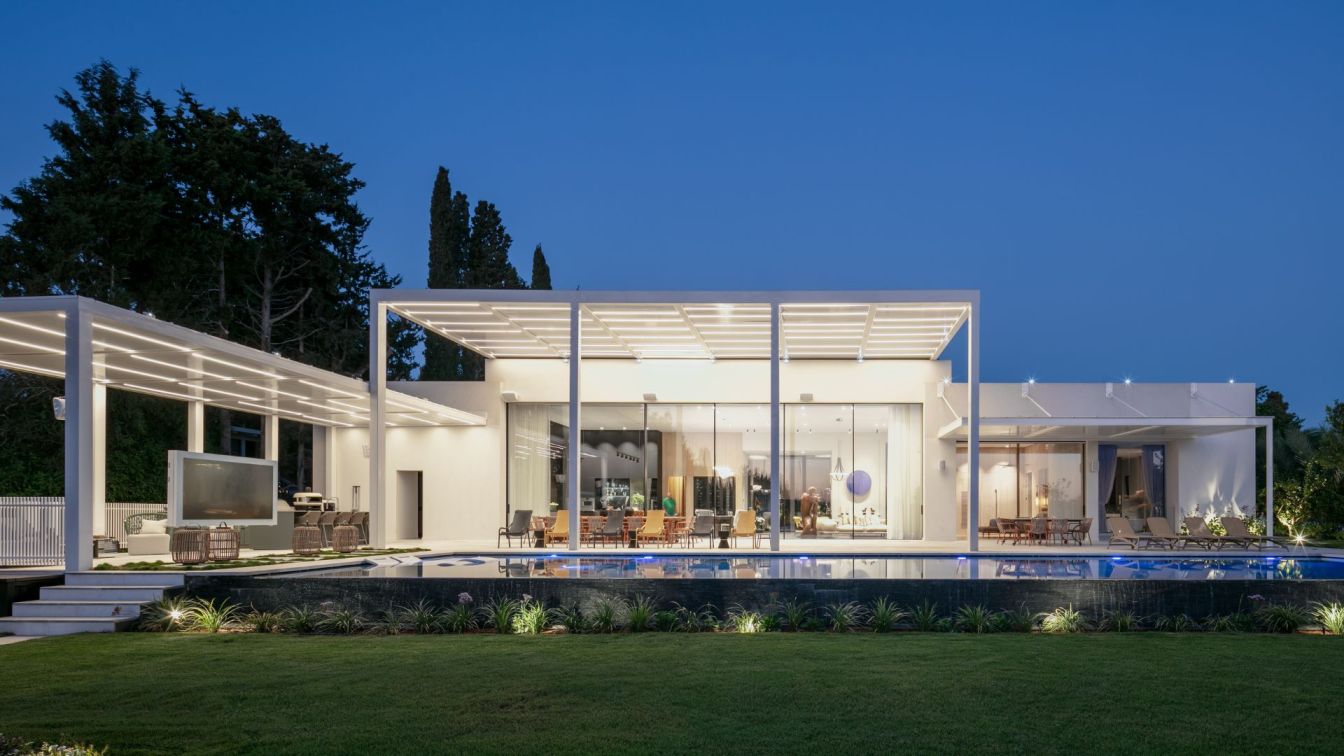
A harmonious blend of exterior and interior, rich dimensional and volumetric planning, and creative use of elements and materials are just part of what makes the house, crafted by architect Joel Jospe for a couple in their 60s in one of the pastoral settlements in the Sharon area, a compelling addition to a vibrant and unforgettable residential environment that offers maximum quality of life.
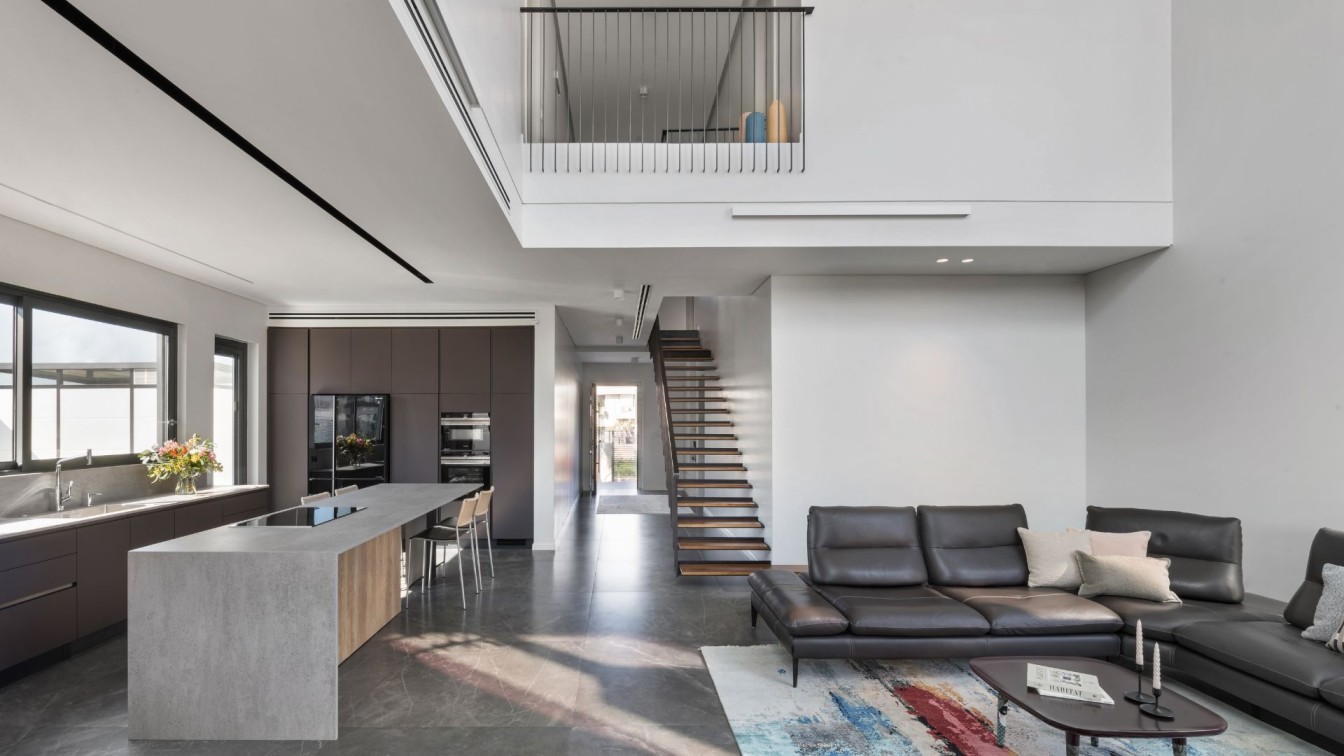
Openness, airiness, and deep tones of chocolate and natural wood are just some of the features that turn the home planned and designed by architect Marina Rechter-Rubinshtein, owner of the ReMa Architects firm, into an elegant, warm, and enveloping living environment tailored precisely to the tastes and characters of the residents. This is how it looks from the inside.
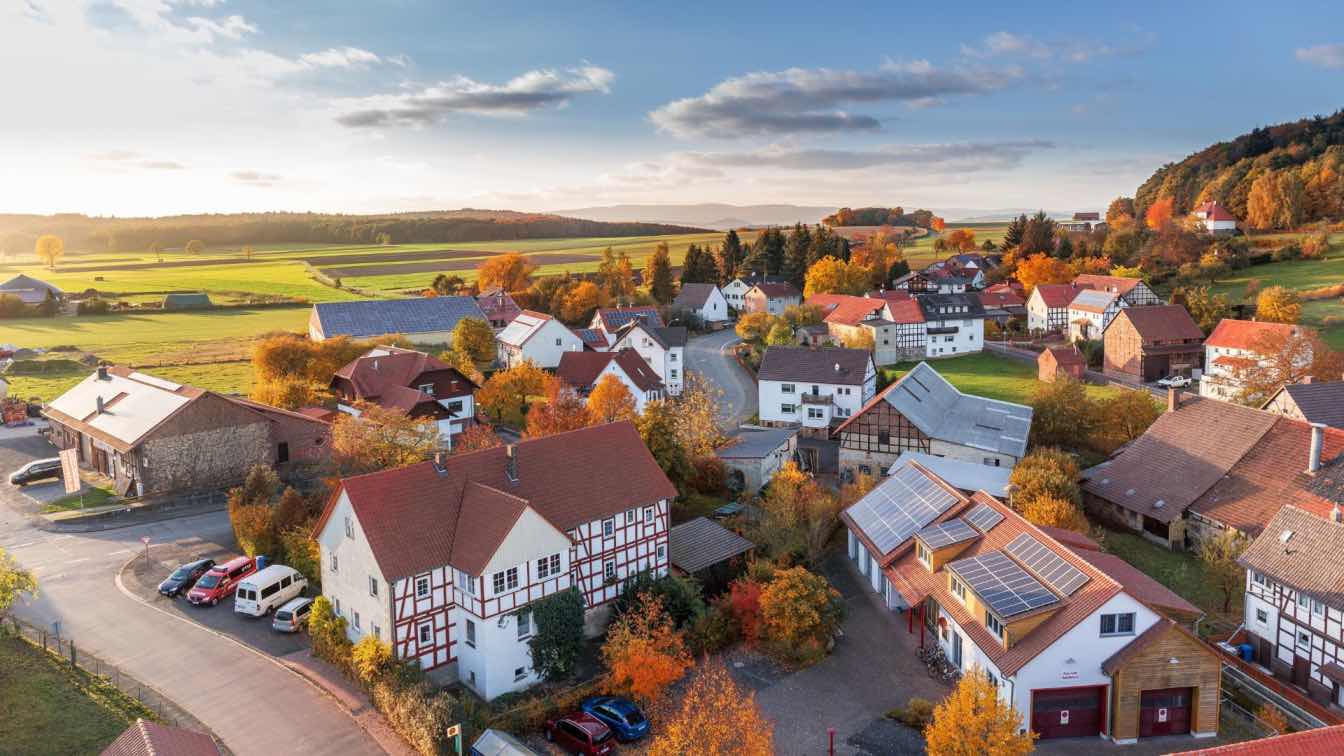
Is it a good idea to invest in architectural heritage preservation? Let’s consider the economic, social, and environmental benefits, as well as the legal aspects of the process.
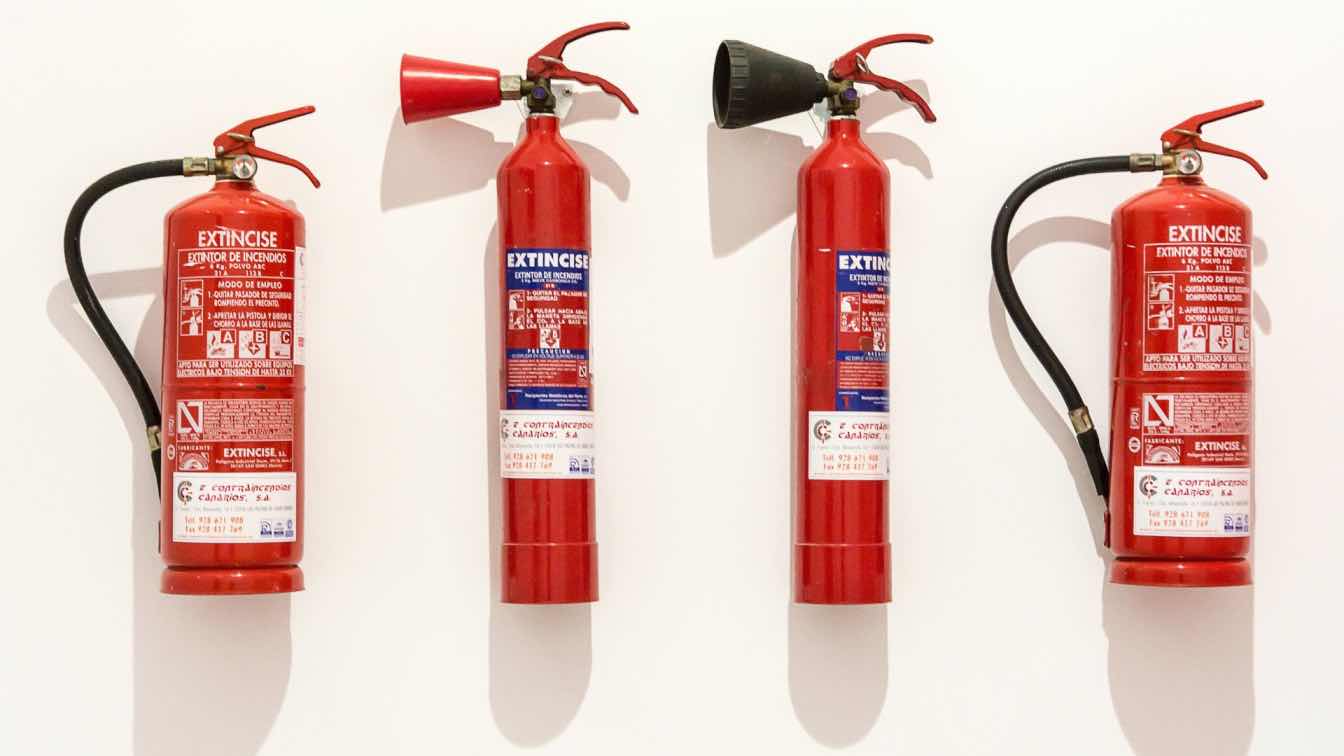
You cannot spend too much on ensuring the safety and protection of your life and property. Finding the best fire safety providers is crucial, but fortunately, this guide helps you decide by following the steps. Check certifications, experience, service provided, and cost before picking any company.