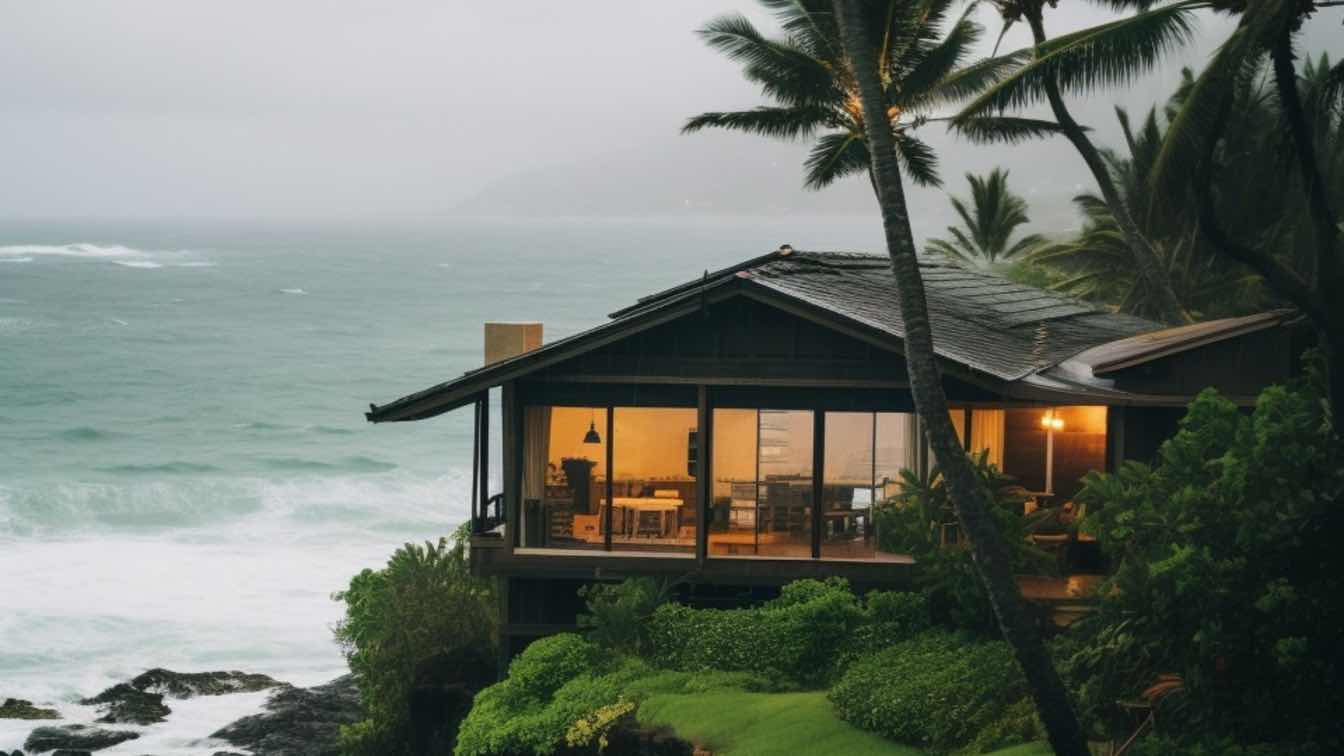
Leilaniokalani Hale stands as an architectural masterpiece, harmonizing modern design principles with a profound nod to traditional Hawaiian aesthetics. The dwelling, named with regal intent, is a symphony of carefully chosen materials and structural elements that define its unique character.
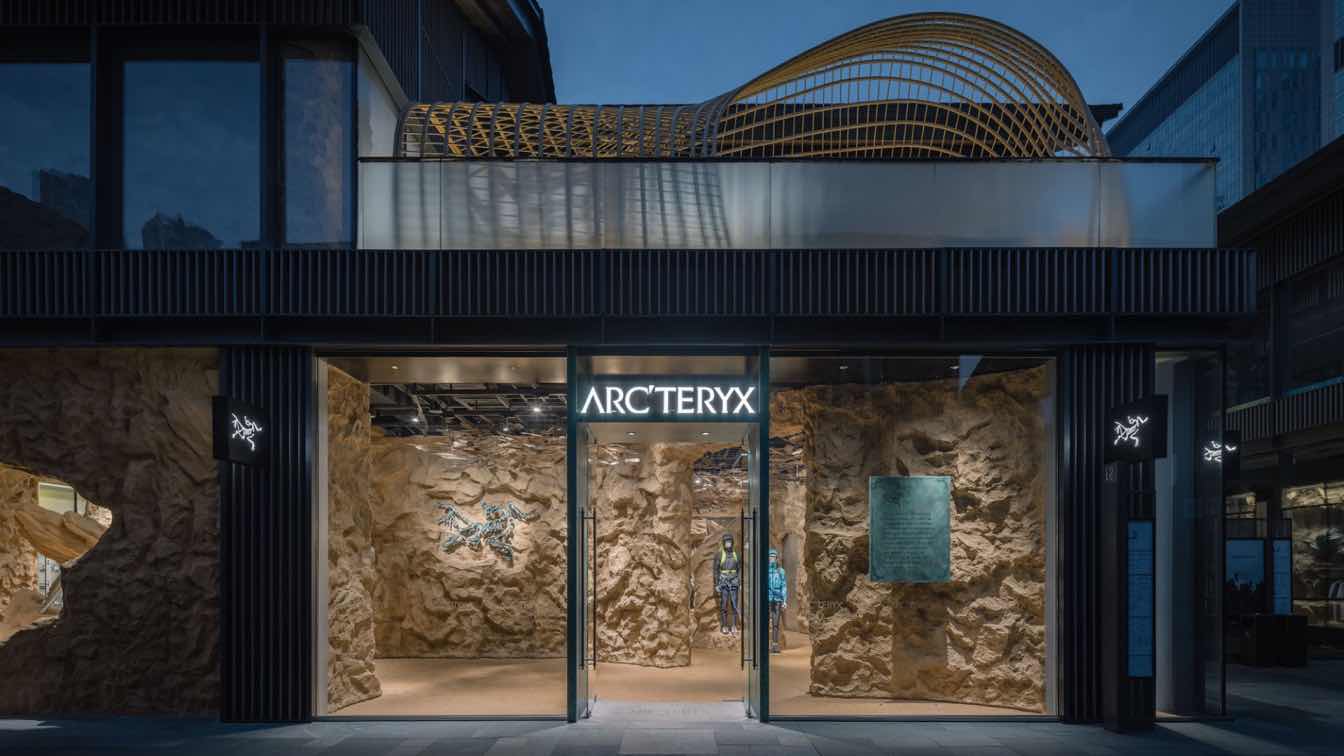
VVYY Group & STILL YOUNG: ARC'TERYX Opens a new concept store in Chengdu that offers wild explorations in Groves of Bamboo
Store | 1 year agoThe ARC'TERYX design team, in collaboration with the creative team of Viva la Youyi, recently envisioned the overall creative concept and space design for a new ARC'TERYX store in Taikoo Li Chengdu, Sichuan.
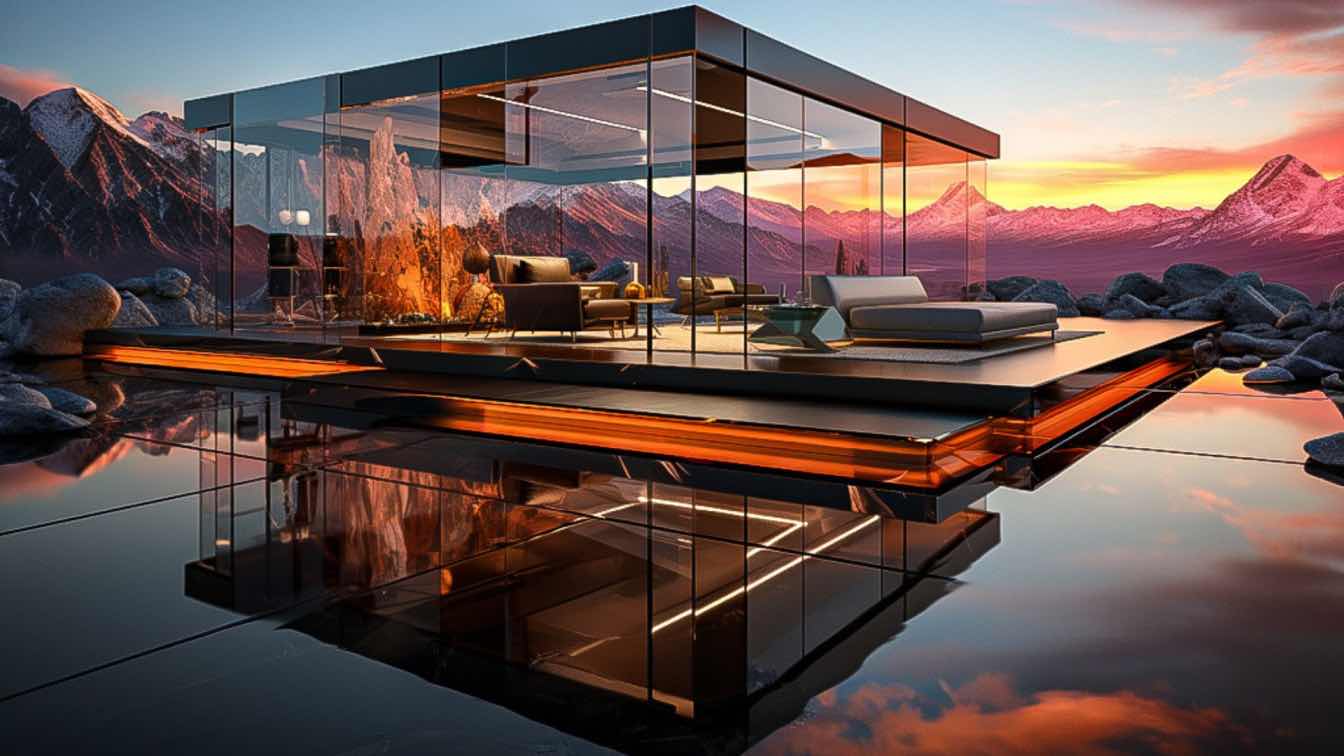
Azad Azarkish: A modern house inspired by Iranian colored glass and the reflection of colored light in the interior
Visualization | 1 year ago"Elevating mountain living to an art form Inspired by the mesmerizing colored glass of Iranian architecture, this modern mountain retreat transforms into a kaleidoscope of hues as the sun sets. The interplay of vibrant colors brings the beauty of nature inside, creating a living space that's as breathtaking as its surroundings. From the colored glass façade to the reflective dance of light within, every detail is a celebration of architectural innovation and a nod to the rich traditions that inspire us.
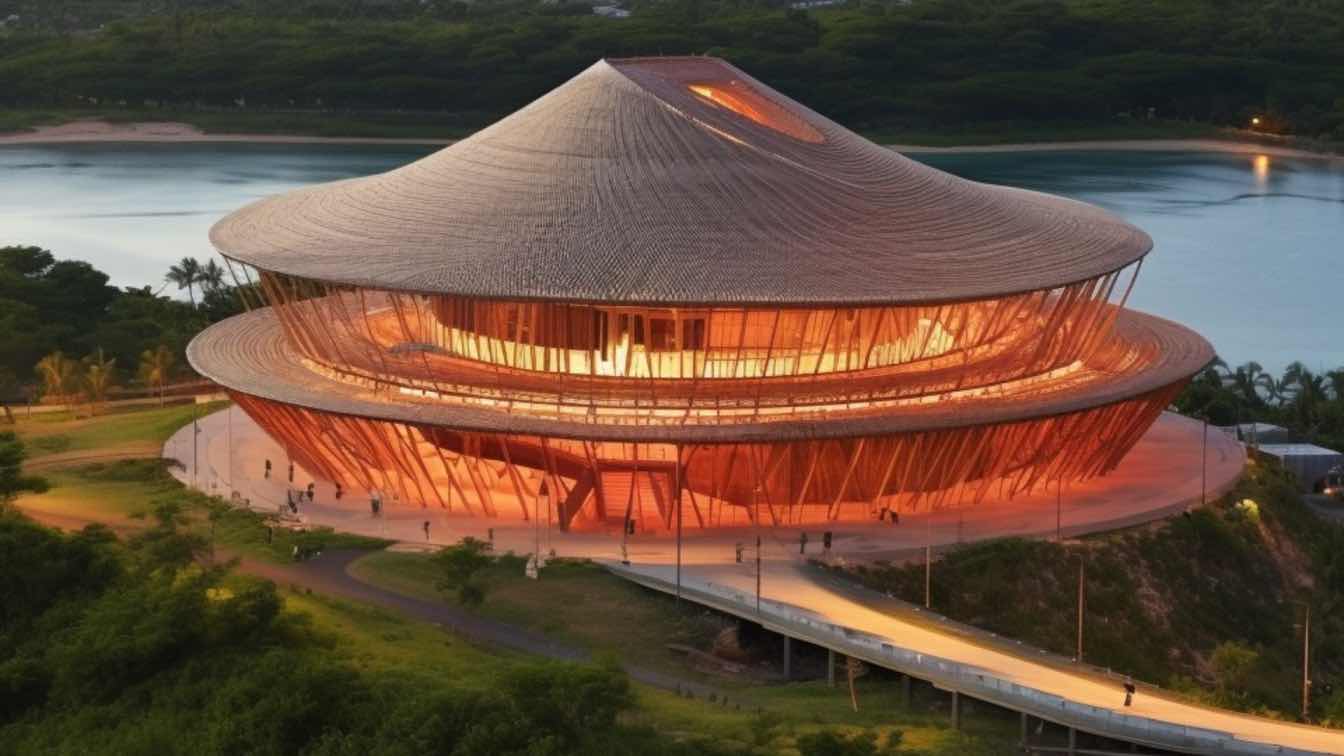
“Sakht Sar” Art Exhibition and Gallery by Hamidreza Edrisi & Kolsoum Ali Taleshi
Visualization | 1 year agoExhibitions and galleries are considered to be cultural spaces that play a significant role in society's culture, so they should be considered not only as an architectural space but also as an urban symbol.
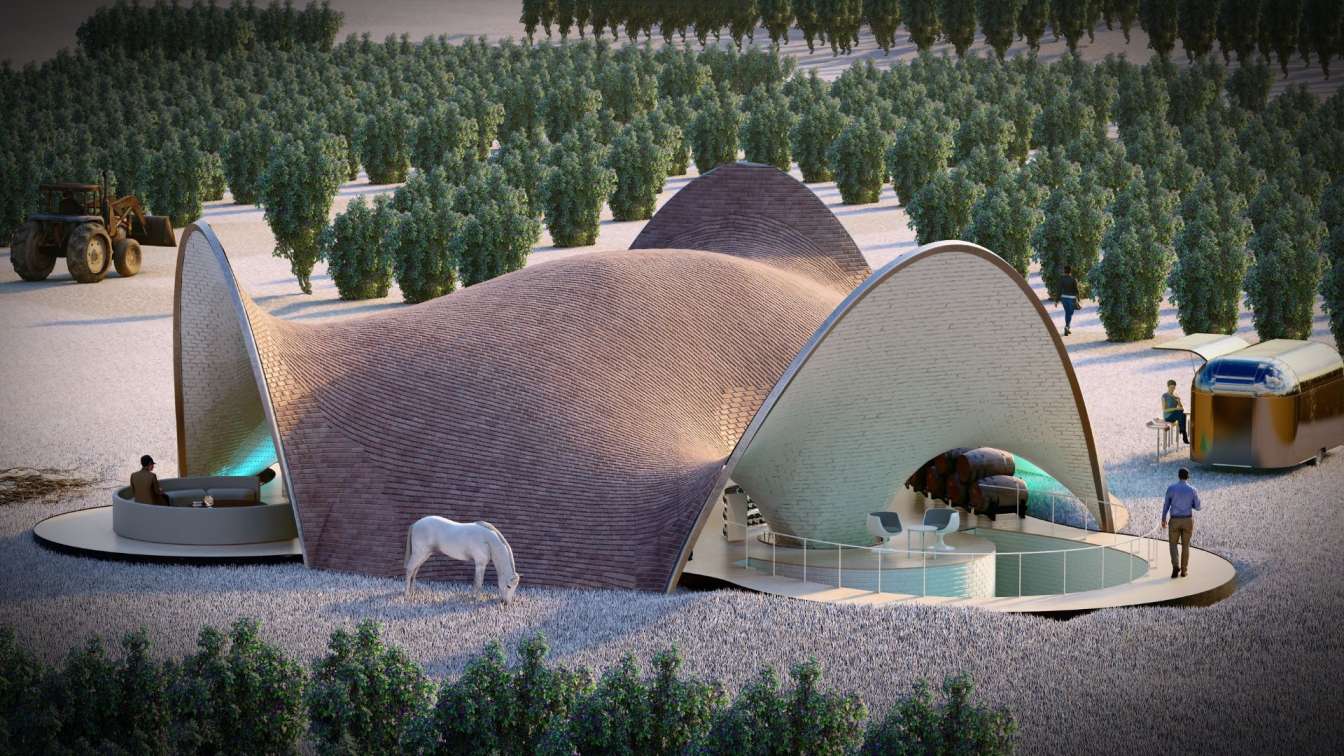
The development design of this winery is based on geometric optimization with catenary methods for the calculation of the bricks vault crating a space without borders between the interior and exterior to enjoy the beautiful views of the site, on the ground floor we can find a bar and underground the production cellars, laboratories, bottling spaces, barrels rooms and containers.

Exploring the Future of Biophilic Architecture through the Integration of Artificial Intelligence by Khaled Ibrahem
Futuristic | 1 year agoA conceptual design I've recently developed that envisions the future of cities, skyscrapers, streets, and bridges, employing advanced AI tools. This project seeks to offer an imaginative portrayal of future architecture, emphasizing innovation and creativity while adhering to the principles of biophilic architecture and providing sustainable solutions.
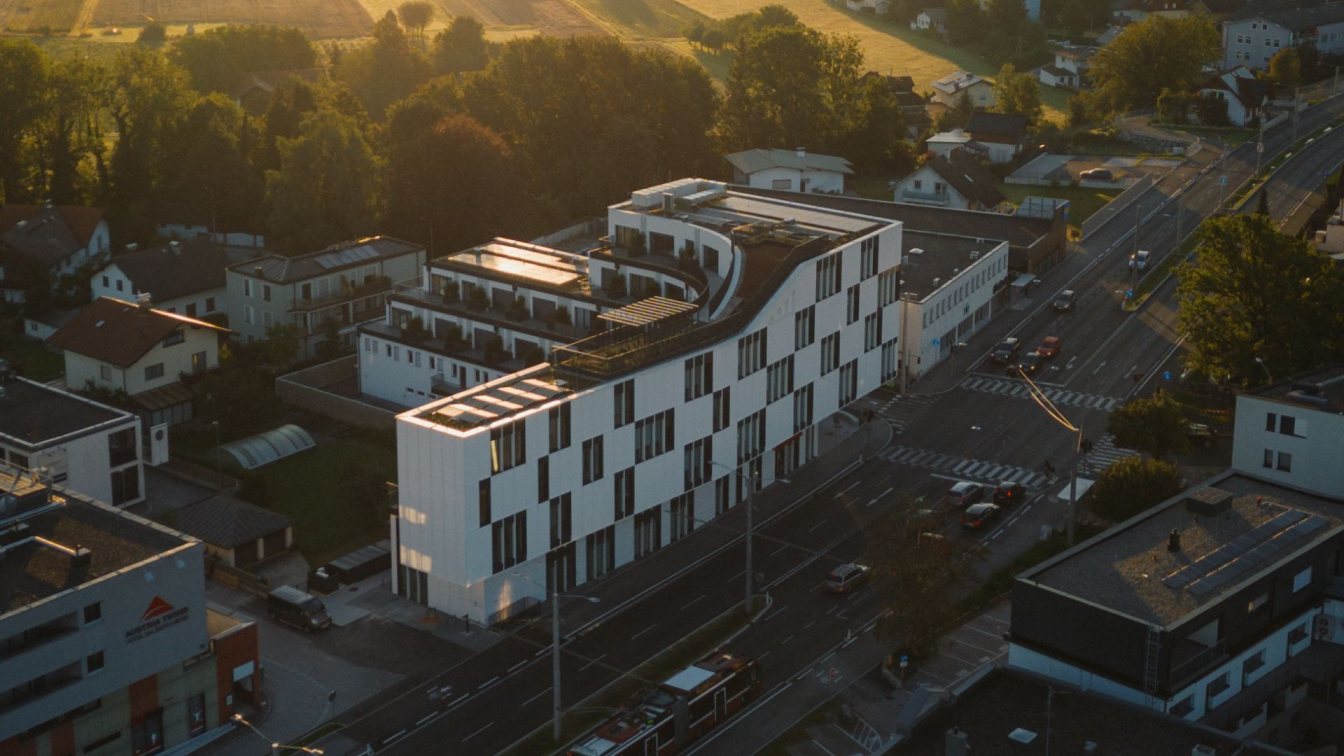
MB110 | Bierbrunnen, Salzburg, Austria by Lechner & Lechner Architects
Residential Building | 1 year agoThe construction site for the project is in Salzburg along the Munich Federal Highway between the highway exit "Salzburg-Mitte" and the state border with Germany. This historically significant location, recognized as the "Lieferinger Spitz," occupies the pivotal intersection of the Munich Federal Highway, Forellenweg, and Lieferinger Hauptstraße.
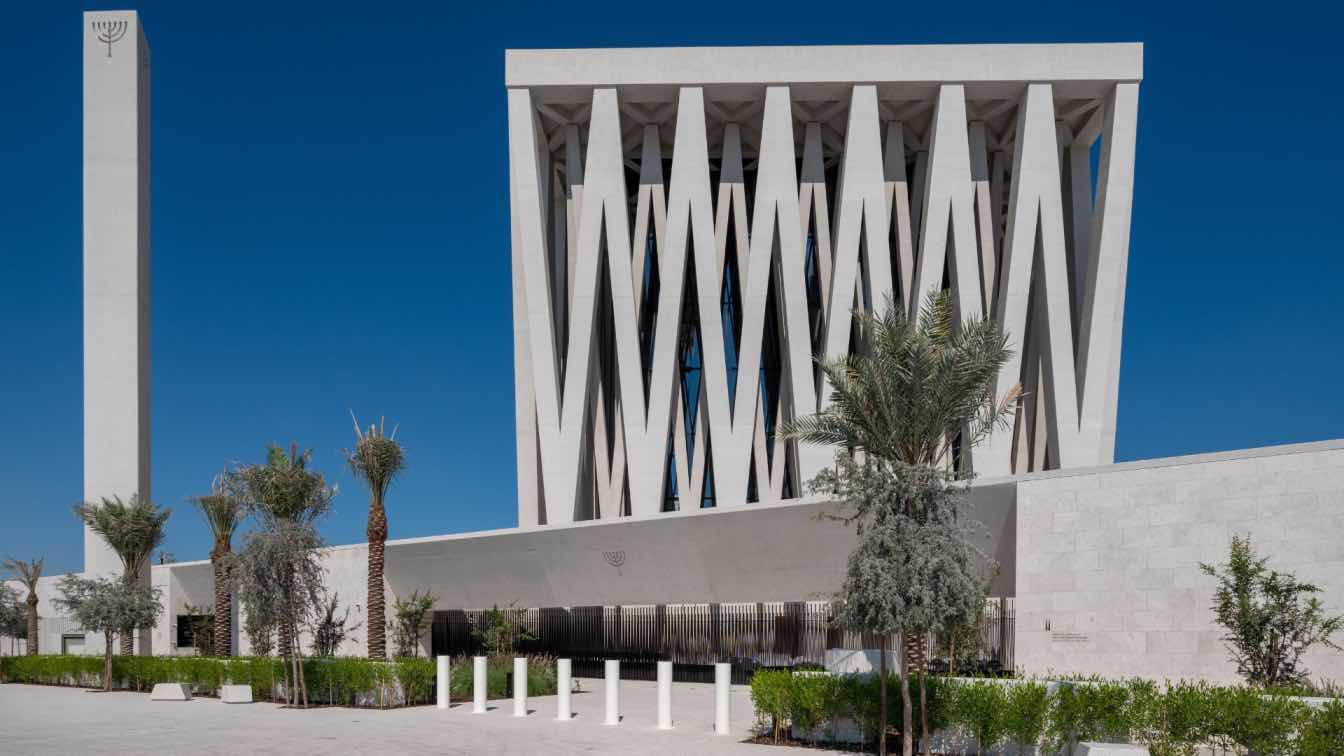
Abrahamic Family House in Abu Dhabi, United Arab Emirates, Photographed by Deed Studio
Photography | 1 year agoDubai-based architectural photography studio, DEED STUDIO, is delighted to announce that their project, The Abrahamic Family House in Abu Dhabi, has recently been honored as the Category Winner in Photography | Architecture Exteriors at the LOOP Design Awards 2023.