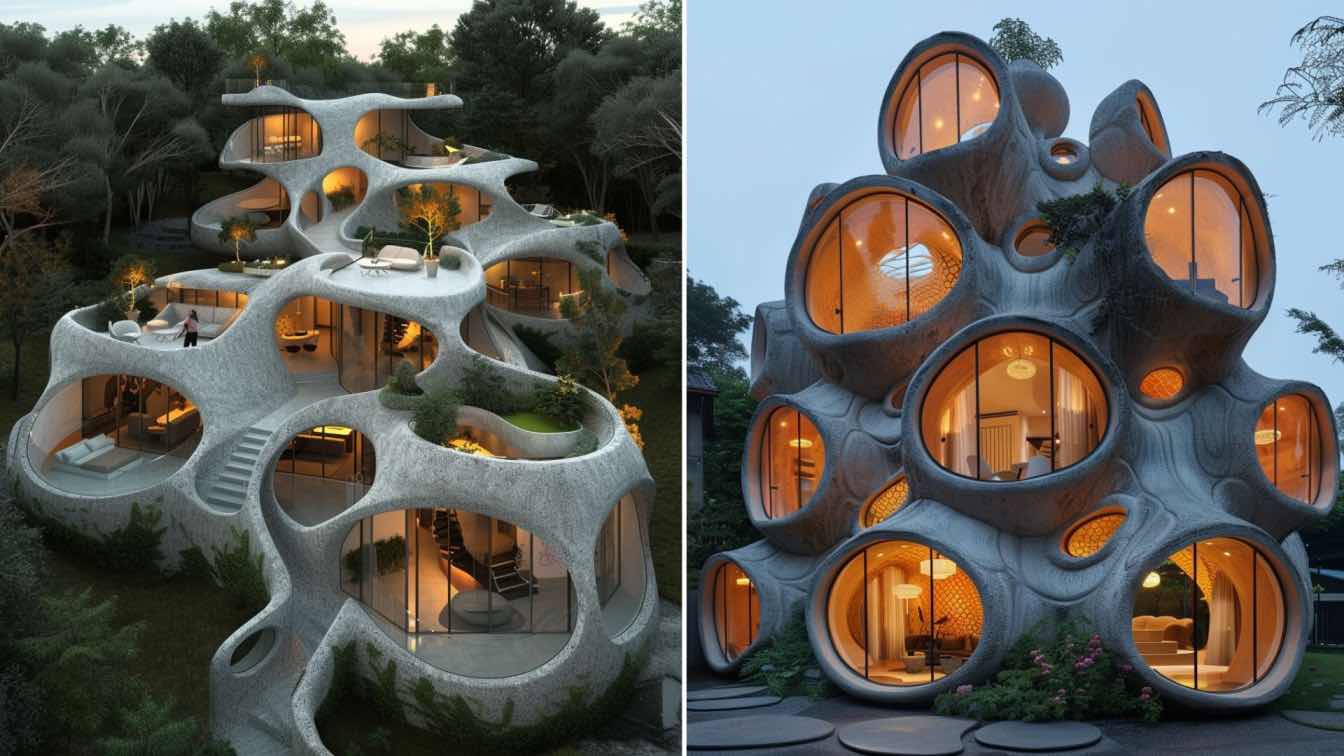
Inspired by the complex network of tunnels and chambers found in ant colonies, this innovative house design reimagines communal living with interconnected spaces and hidden passageways.
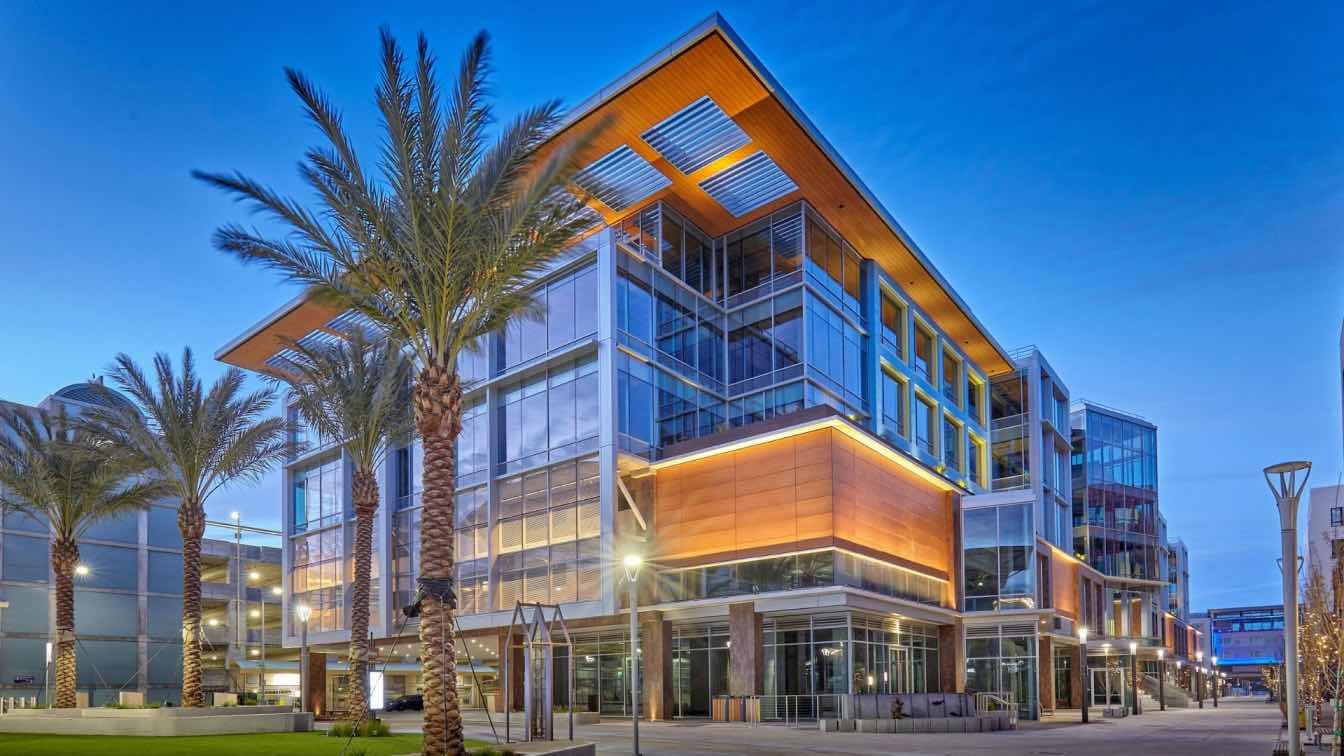
Gateway at Millbrae Station Is a Model of Transit-Oriented Development
Office Buildings | 1 year agoGateway at Millbrae Station mixed-use office building designed by Form4 Architecture is part of an exemplary transit-oriented development.
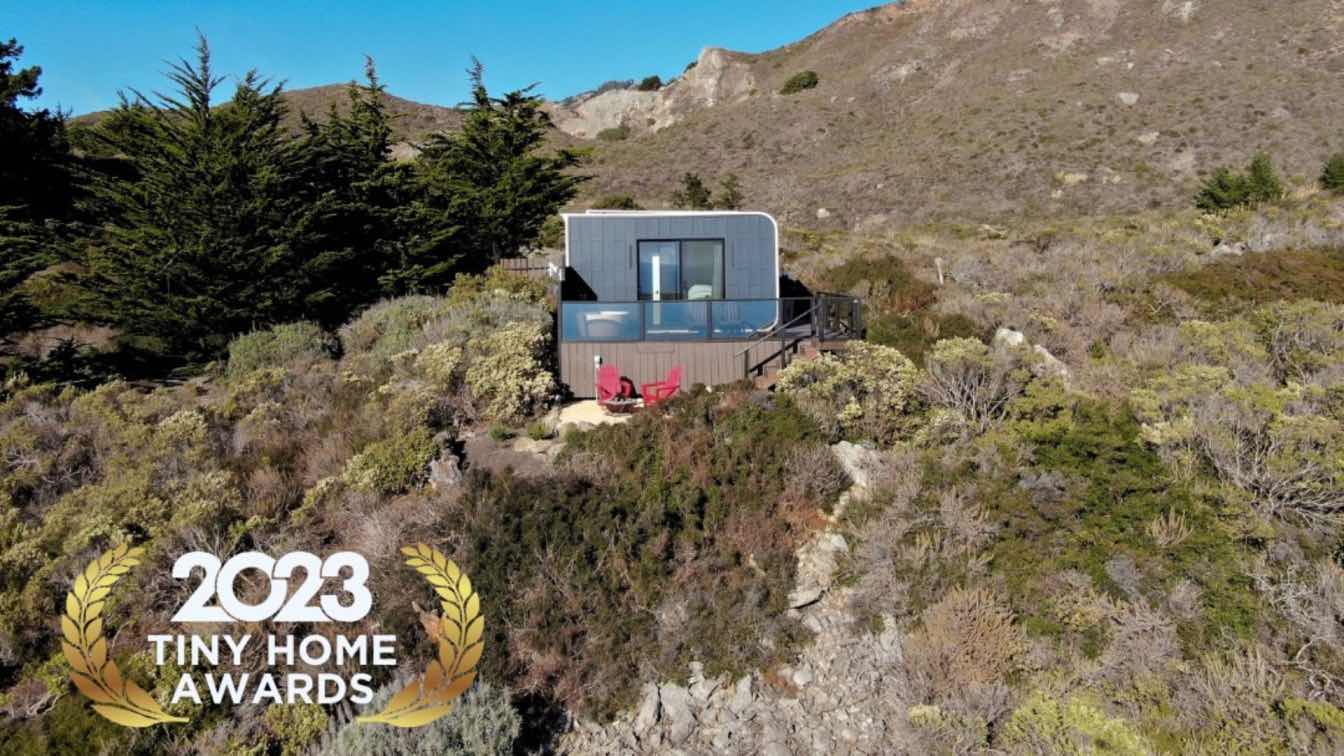
TinyHouse.com is thrilled to announce the recipients of the inaugural 2023 Tiny Home Awards, celebrating excellence in tiny home craftsmanship and innovation. Recognizing outstanding achievements across 13 distinctive categories, these awards honor the industry's premier builders and their remarkable contributions to the tiny home movement.
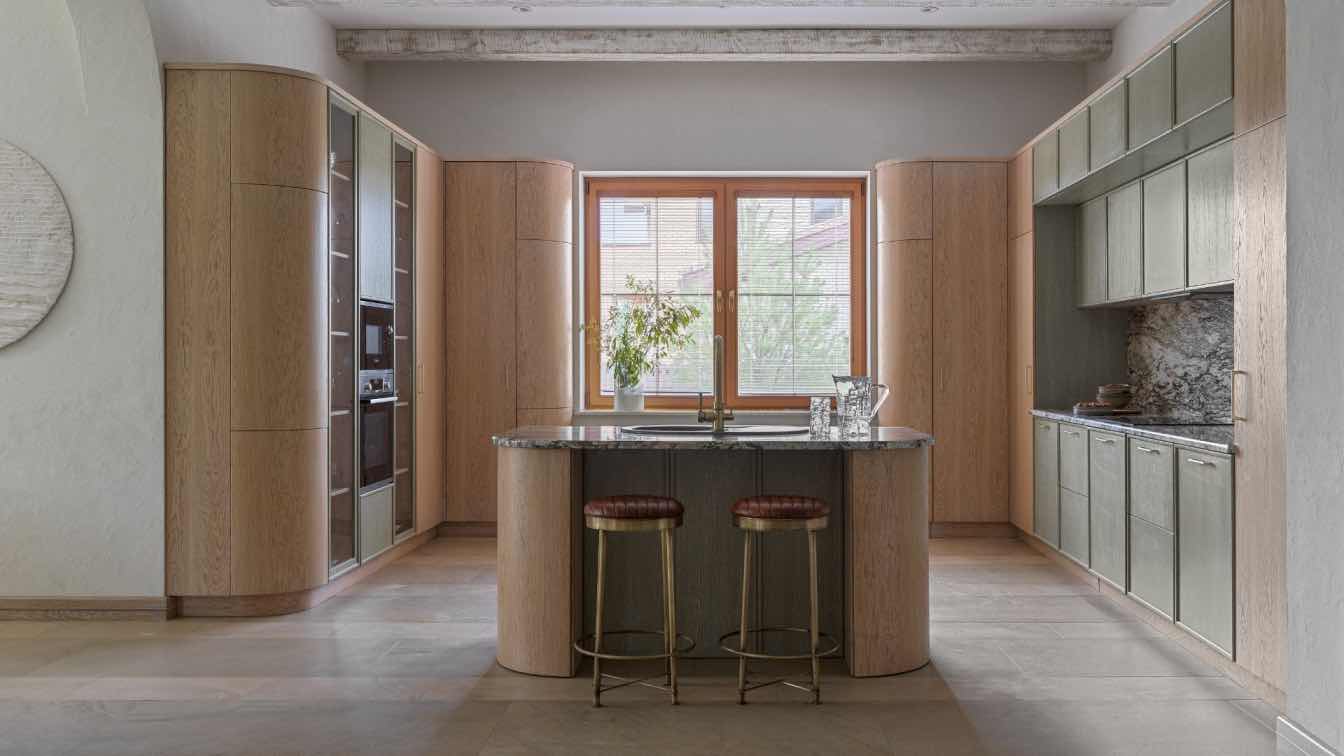
Pestovo Country House, Pestovskoye Reservoir, Russia by Juliya Andrievskaya Studio
Houses | 1 year agoThe clients are a young couple with two small children. Very positive and kind people. They came with the exact idea that the walls should be white, the sofa in the living room should be emerald-colored in velour fabric, the fireplace should be decorated with brickwork, the furniture should be in Provence style and the staircase with forged elements.
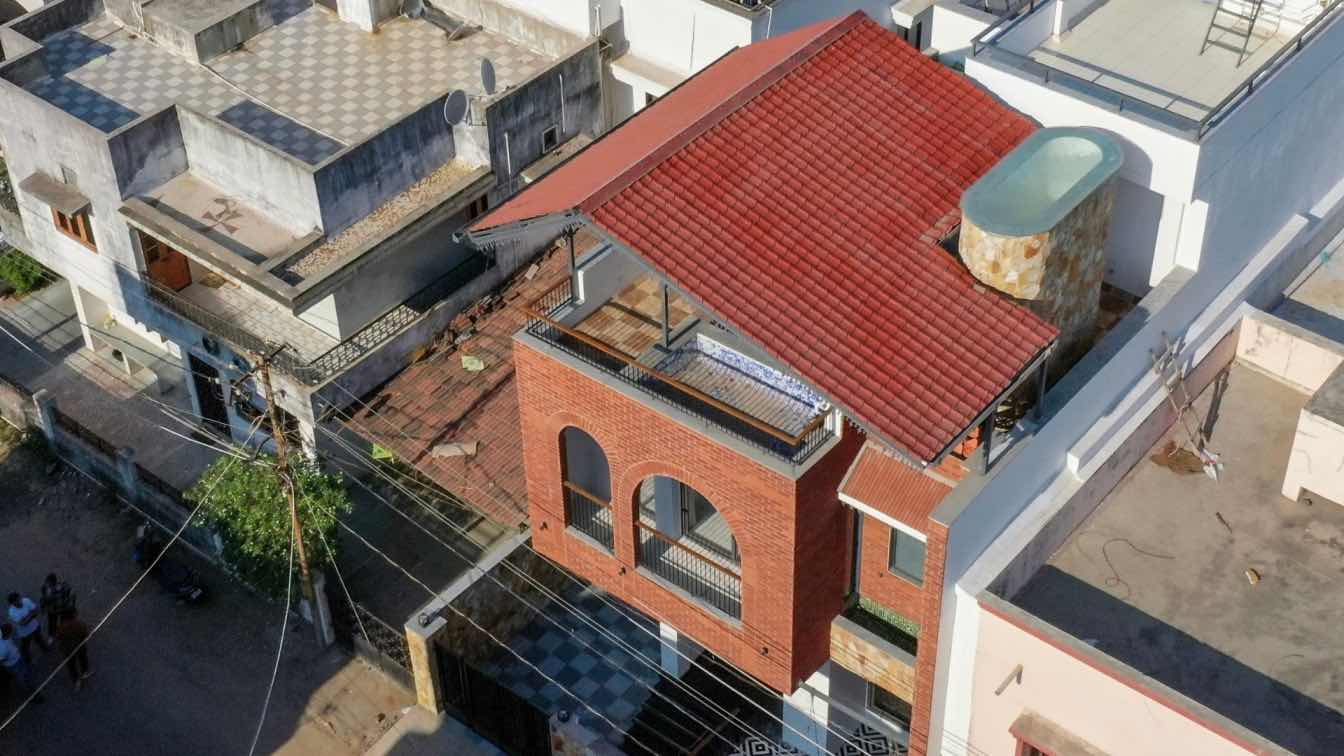
Situated on a 195 sqm plot, the Chainani house in Vadodara stands as a testament to the client's love for their community and desire to spend their retirement years with this community and memories.
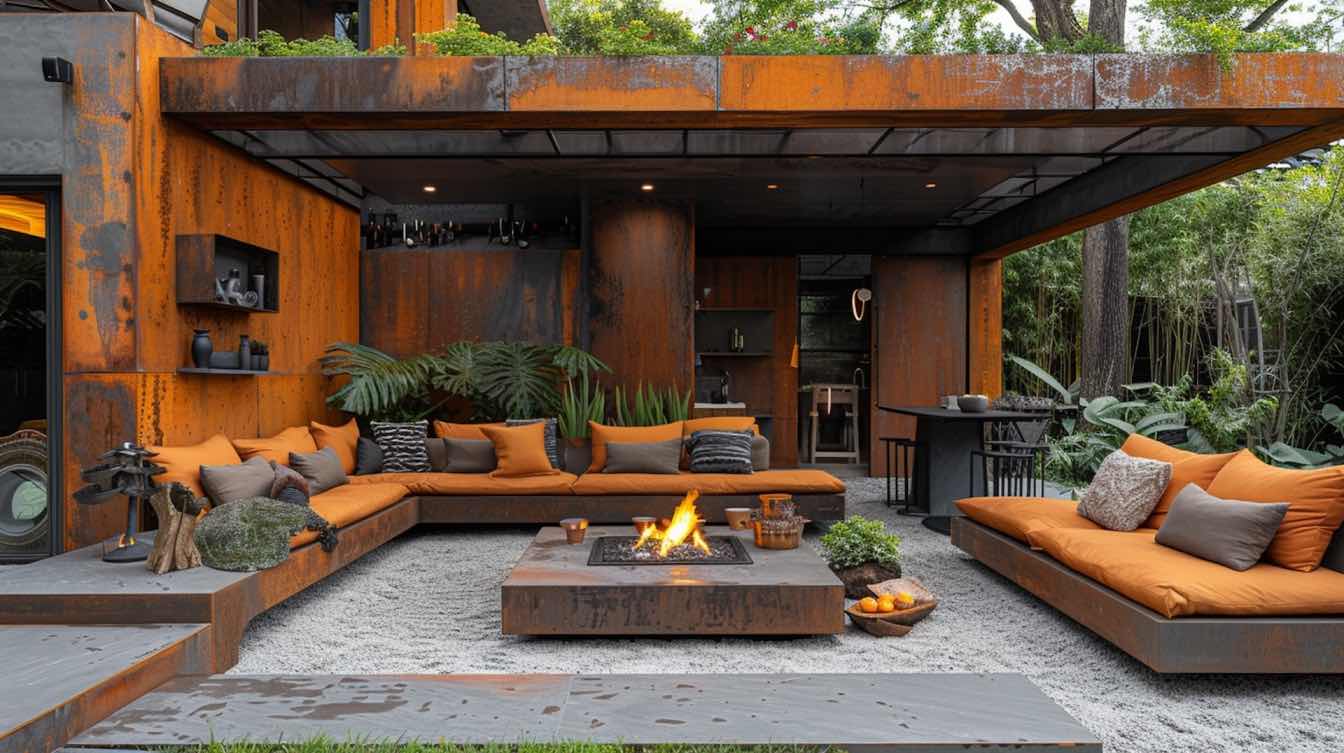
Stahlworks Weekend Retreat: A Pioneer in Sustainable Modern Architecture by Pedram KI-Studio
Visualization | 1 year agoIn the realm of architectural innovation, the Stahlworks Weekend Oxidized Modern Villa stands as a pioneering testament to the seamless integration of contemporary metallurgy, sustainable building practices, and renewable energy.
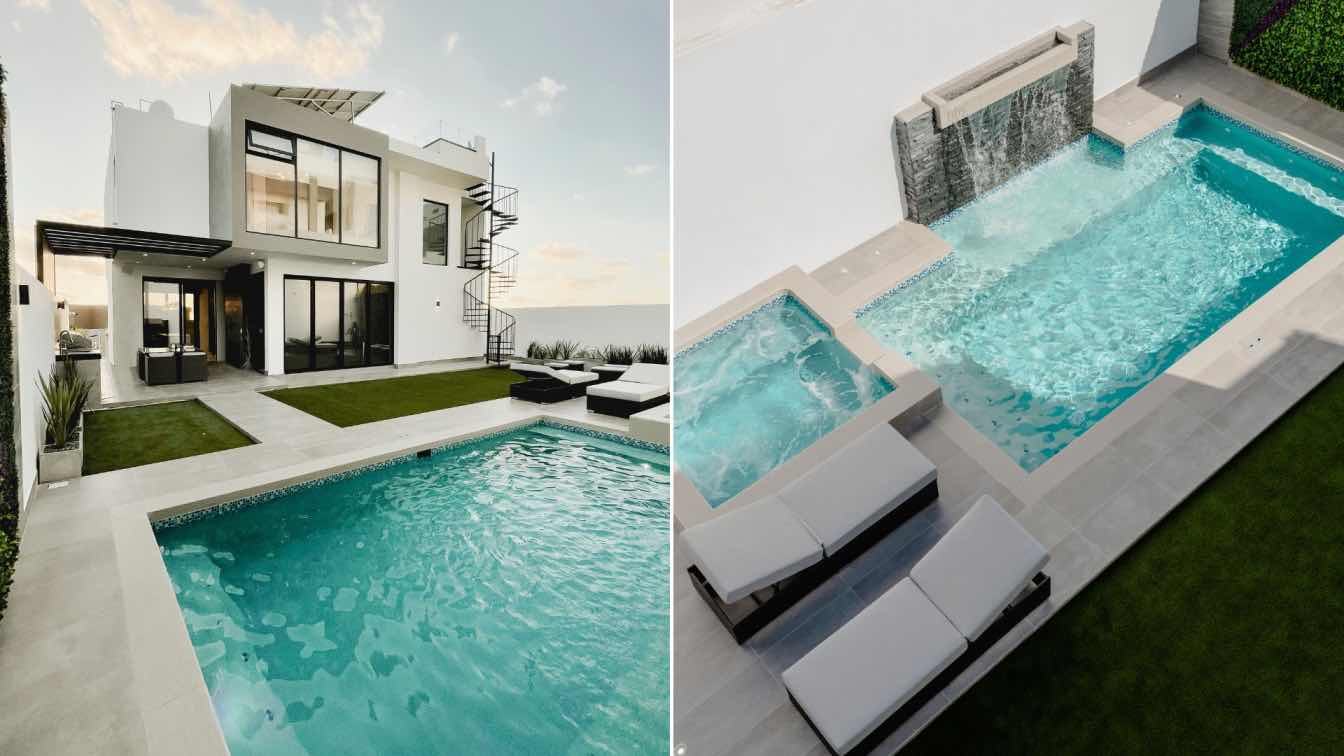
The residence is located in Playas de Tijuana, with an ascending plot and a façade Facing west, a four-level house was created, leaving in the basement parking lots, toilets and an underground cellar that houses 2000 bottles
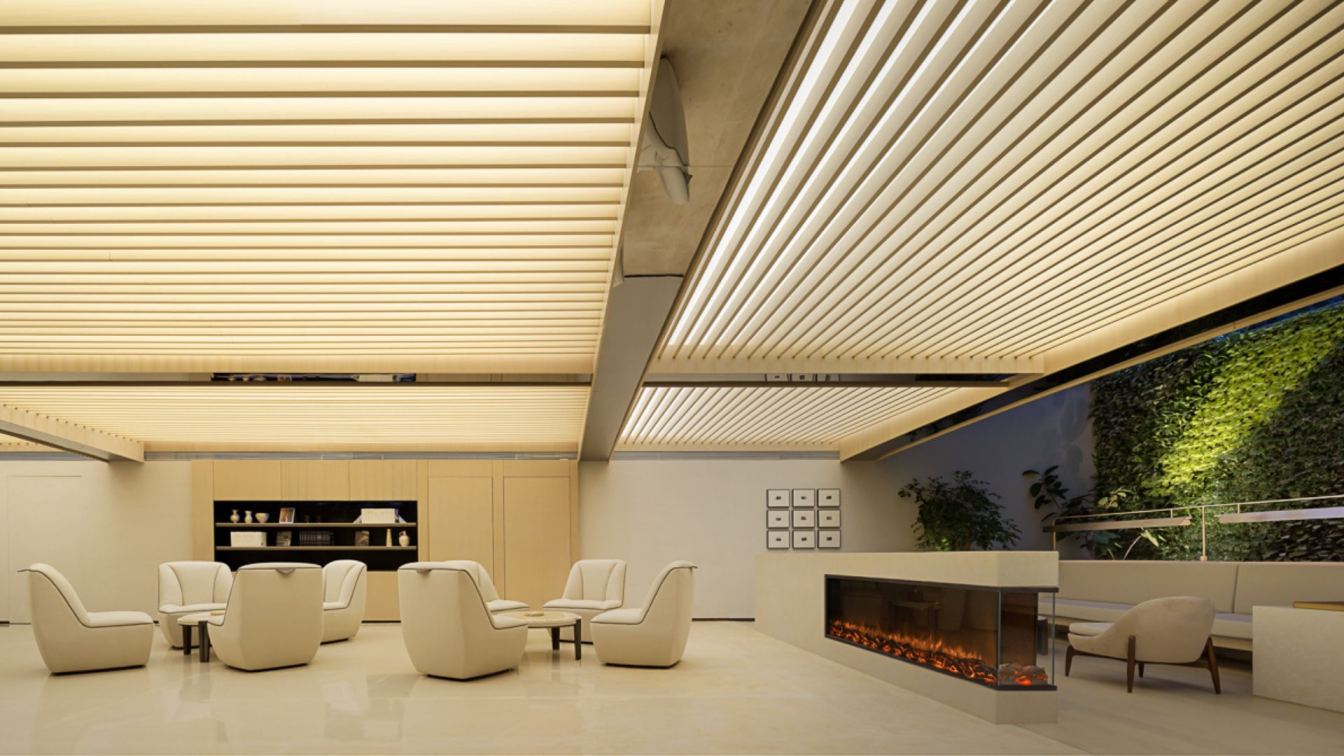
The recently completed project by WJ STUDIO, the Future New Business Center is a new type of multi-layer composite space designed to integrate diverse attributes such as social, office, artistic, and more. The Future New Business Center is located in Nanjing's Jianye Hexi New City, where many large and emerging enterprises in finance, science and technology.