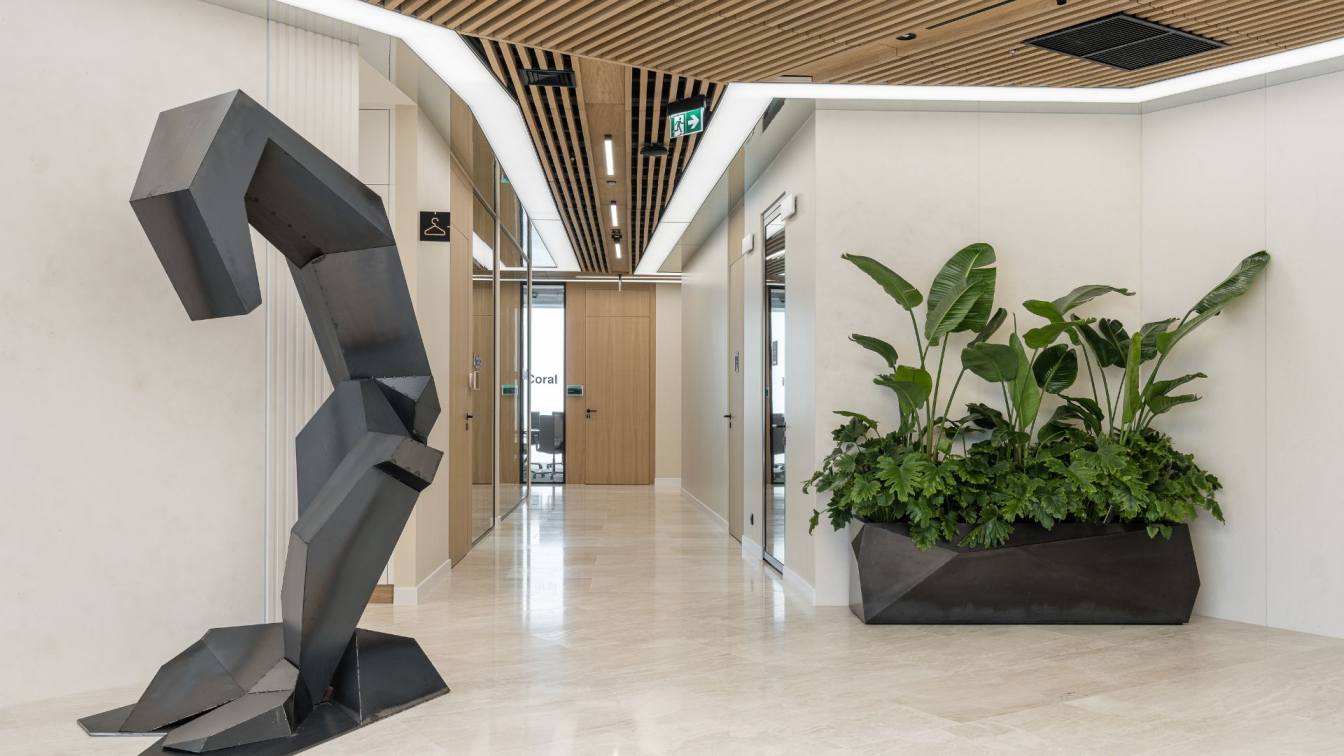
This is what a law firm's office in the tallest building in the European Union looks like, designed by BIT CREATIVE
Office Buildings | 1 year agoGreenberg Traurig law firm is located on three floors of Varso Tower, the tallest building in both Poland and the European Union. However, what determines its uniqueness is not only the location. It is, above all, a unique office space, created with respect for tradition, and yet very modern, original and functional. For its design is the responsibility of BIT CREATIVE architects, who specialize in creating aesthetic and functional public interiors. It is they who, using natural and noble materials - stone and wood, created prestigious interiors of the office, where art plays the leading role.
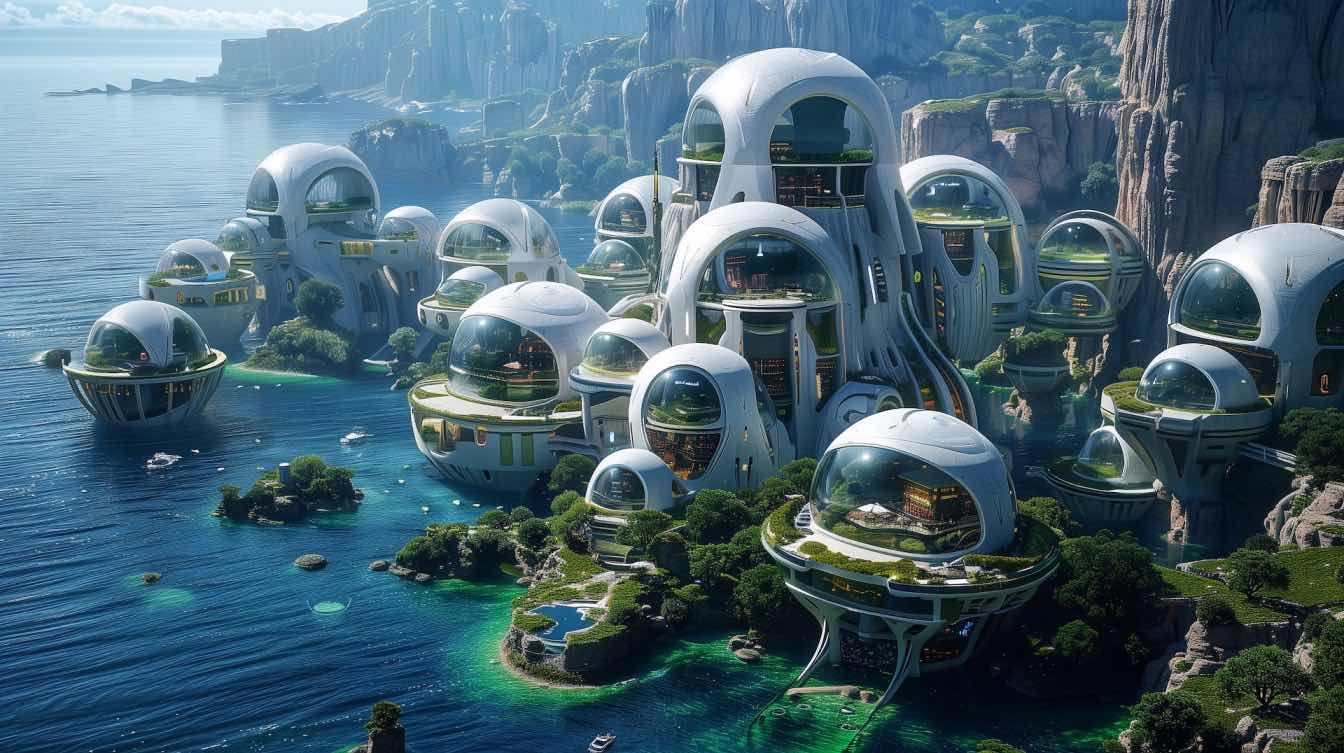
Sustainable Urban Skyline: The City of Water Towers in Future Hamburg, Germany
Futuristic | 1 year agoPedram KI-Studio & Studio Artnik Architect: In the heart of Hamburg, Germany, a groundbreaking vision is taking shape, poised to redefine the city's skyline and usher in a new era of sustainable urban living.
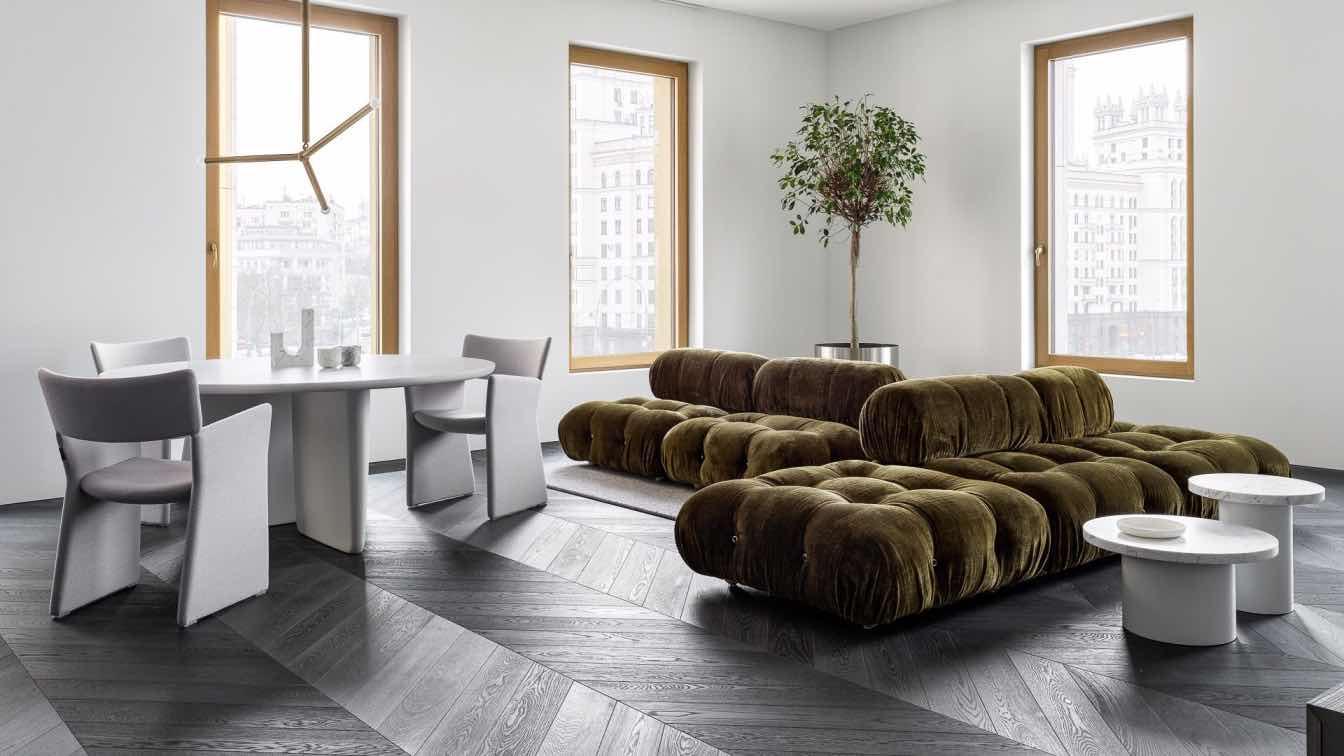
The location of the apartment is what the project’s story begins with. Here the location is especially attractive. The apartment with breathtaking views of the historical center of Moscow is in the Titul residential complex.
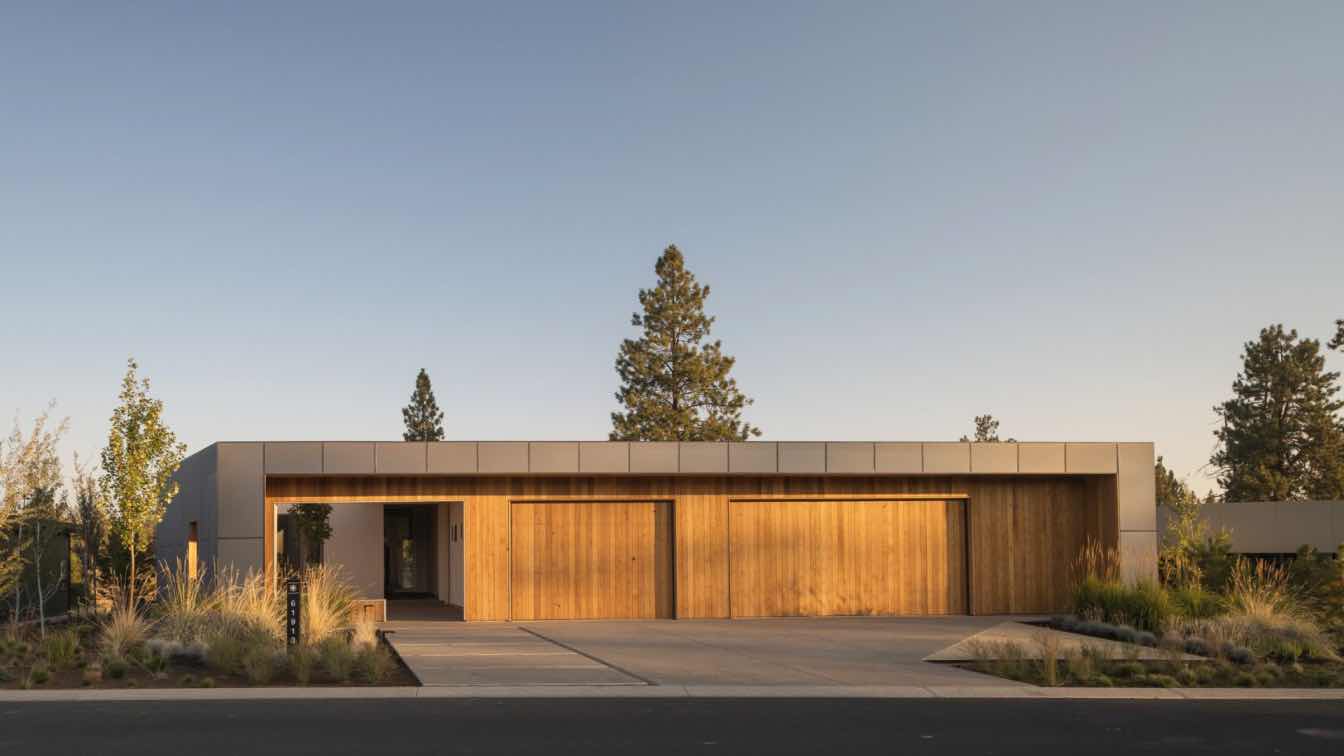
The design for the house was commissioned to FRPO Rodriguez & Oriol, a Madrid-based design practice led by architects Pablo Oriol and Fernando Rodríguez, to venture into blending Pacific Northwest dream home aesthetics with modern architecture.
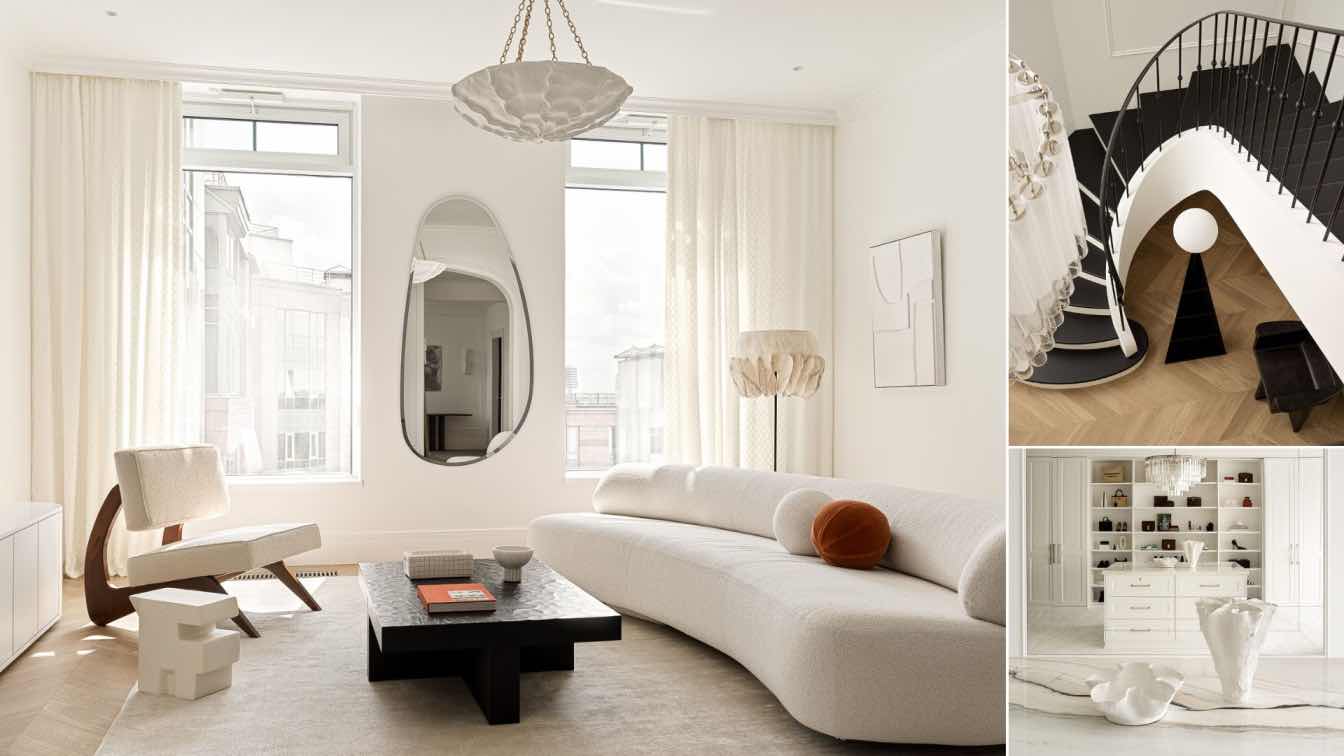
Elegant two-level apartment with design icons in Saint Petersburg by Maria Edinaya
Apartments | 1 year agoWhen a young couple sought the expertise of interior designer Maria Edinaya, their new two-story apartment had already undergone renovations and was gradually being furnished, slowly resembling a hotel—a look that did not appeal to the owners.
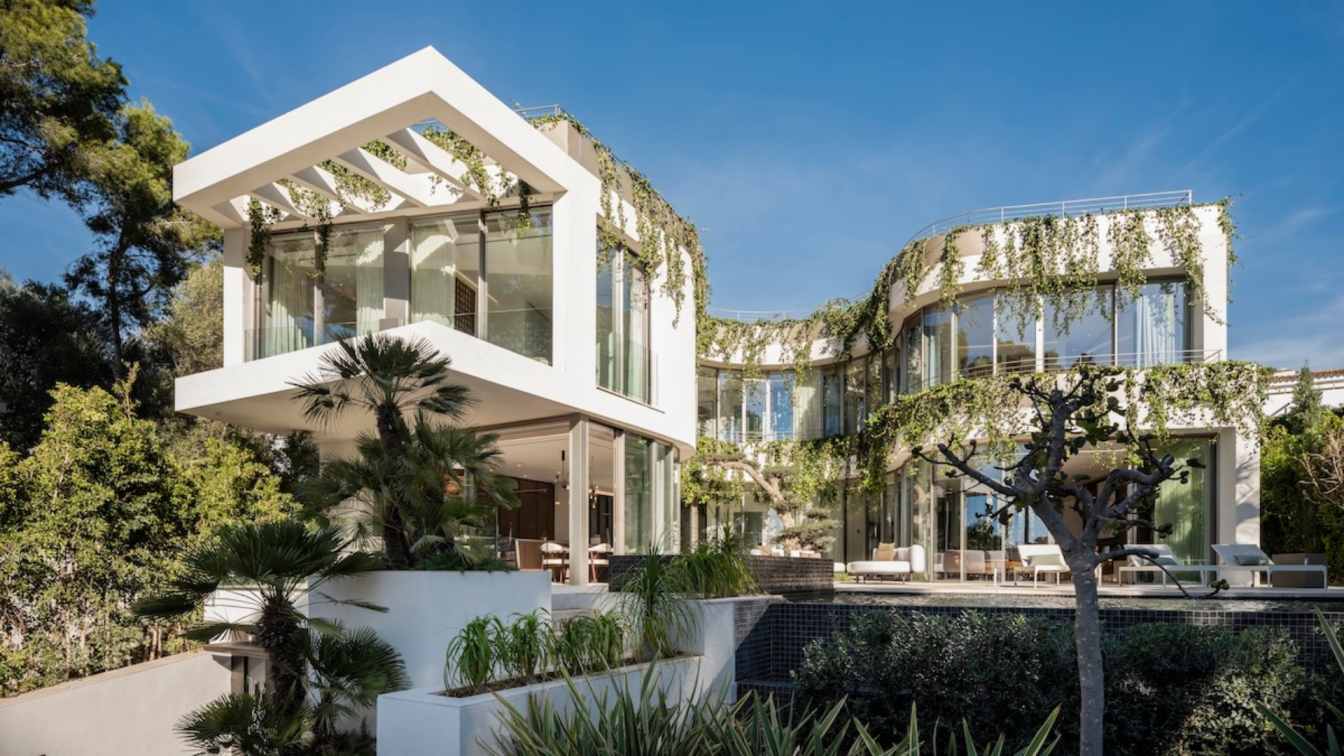
A project full of curves and vegetation that shapes the different spaces and offers a new architectural vision of traditional constructions. A play of geometric elements that creates a feeling of greater amplitude, harmony and interpersonal connection.

Businesses often face the challenge of managing operational costs, with electricity bills being a significant expense. In this article, we'll explore practical strategies to reduce business electricity costs without compromising productivity or comfort.
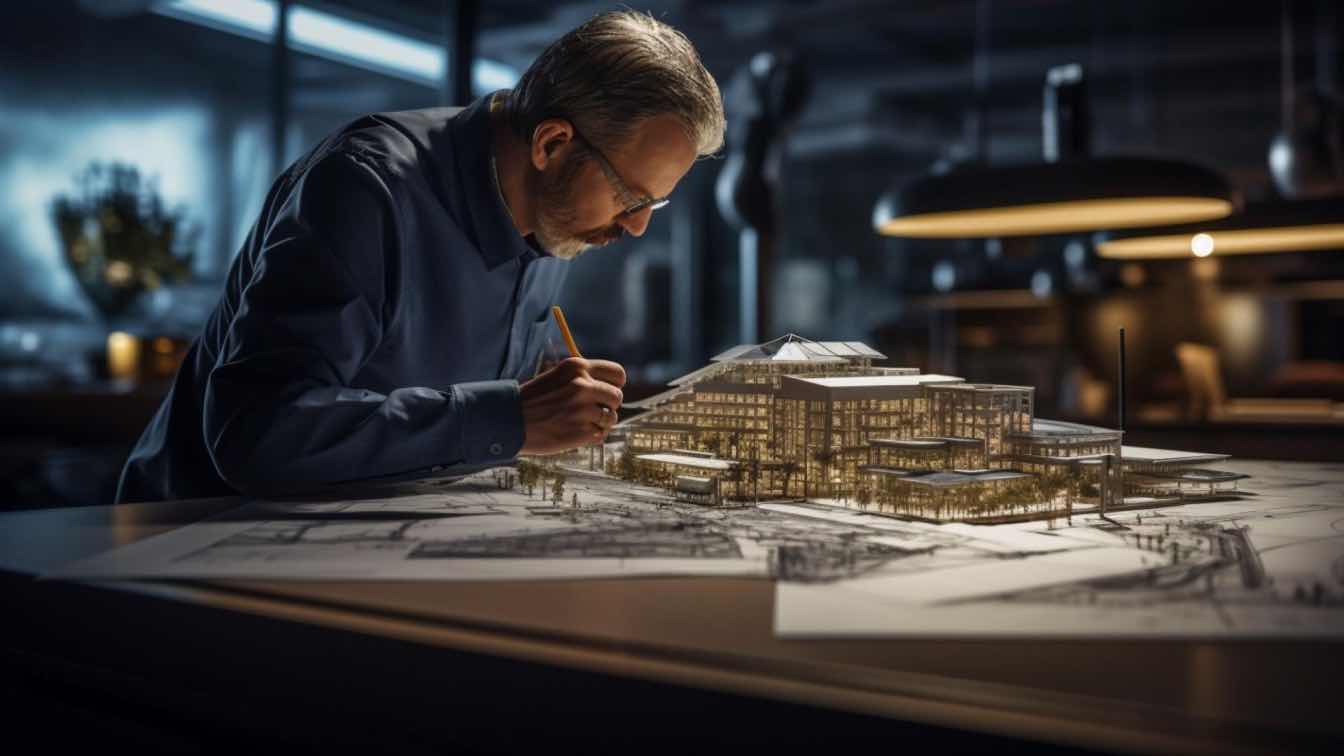
Architects shape the world around us, designing structures that combine aesthetics, function, and sustainability. The path to becoming an architect, however, requires a blend of technical knowledge, creative talent, and practical skills. If you're passionate about architecture and eager to leave your mark on the landscape, the right education and preparation are crucial.