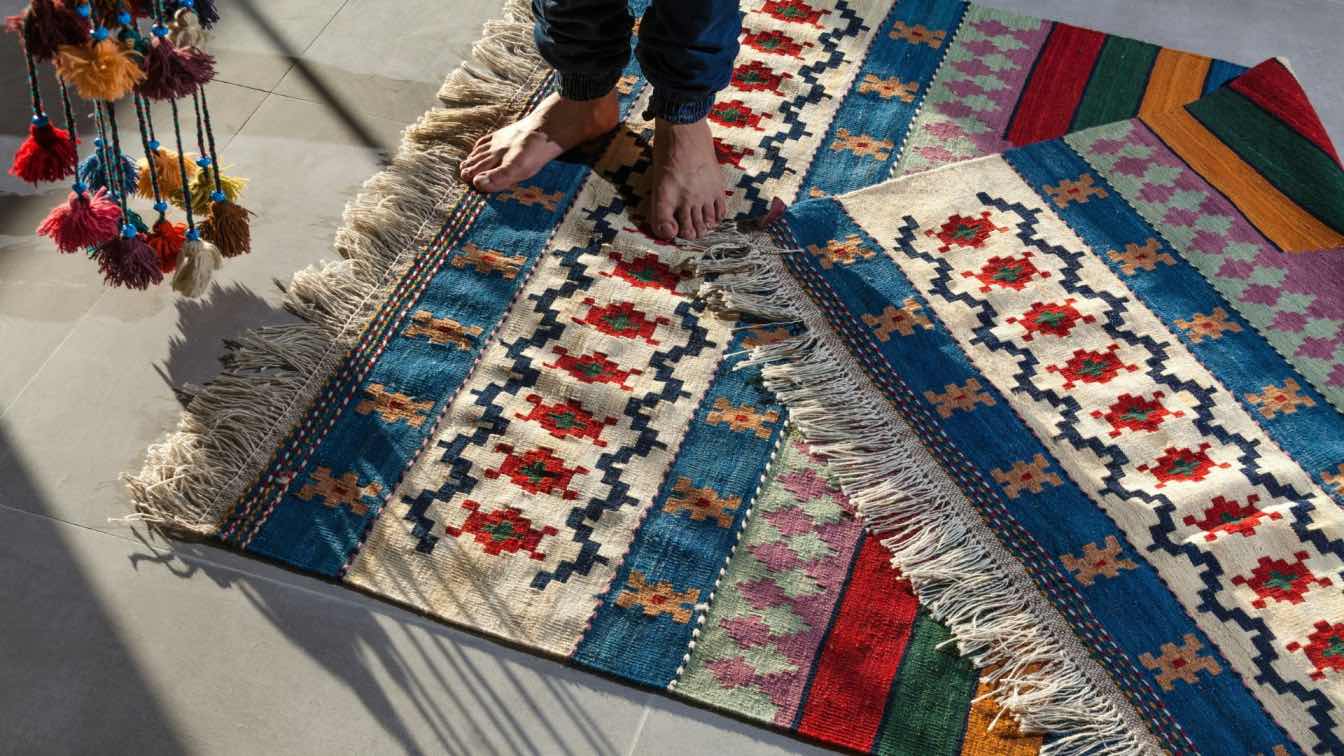
There’s more to taking care of your rug than just vacuuming and washing it. With the right care and being proactive, you can lengthen your rug’s lifespan and be left with a high-quality piece of investment that livens up any space.
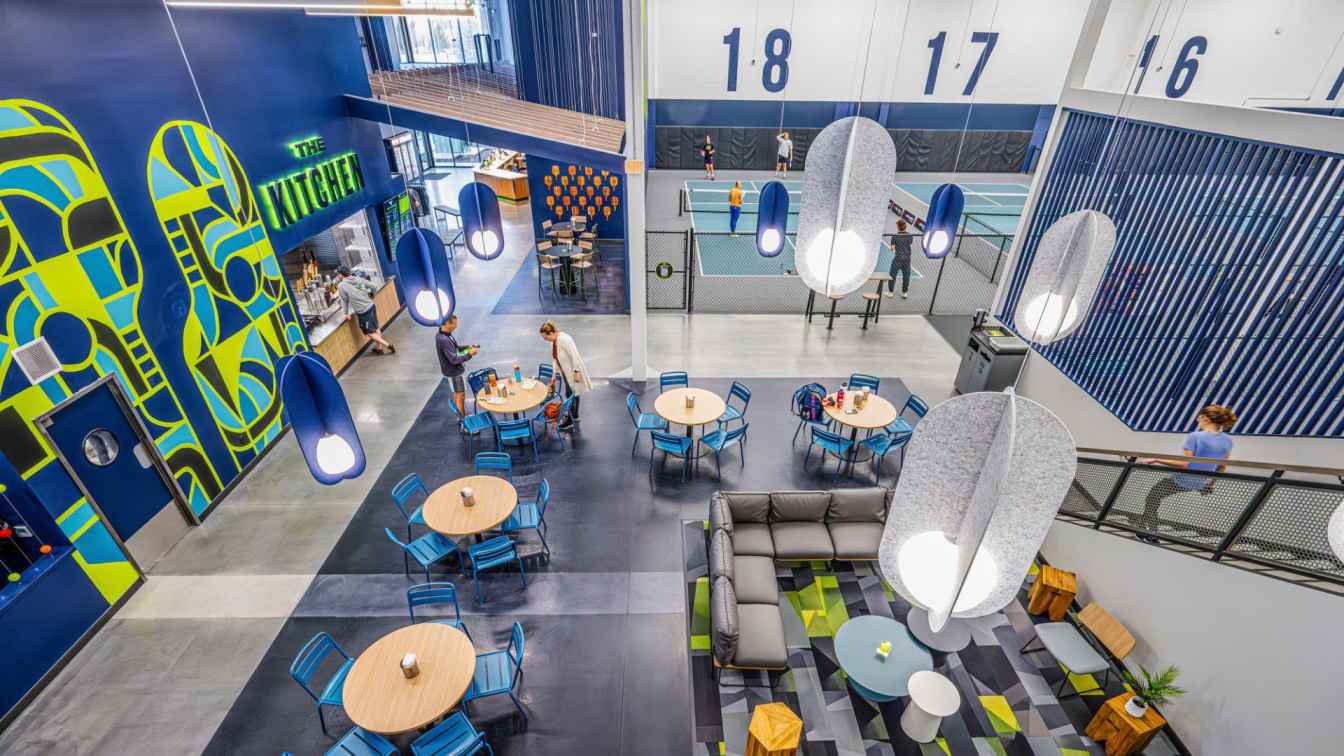
Cushing Terrell transforms an industrial warehouse into The Flying Pickle, a premium indoor pickleball facility in Meridian, Idaho
Sports Center | 1 year agoCushing Terrell was contracted as the design team to repurpose an industrial warehouse space into what would become The Flying Pickle in Meridian, Idaho. The Flying Pickle owners set out with a mission to create the Treasure Valley’s first premium indoor pickleball facility, offering the best pickleball experience in the nation.
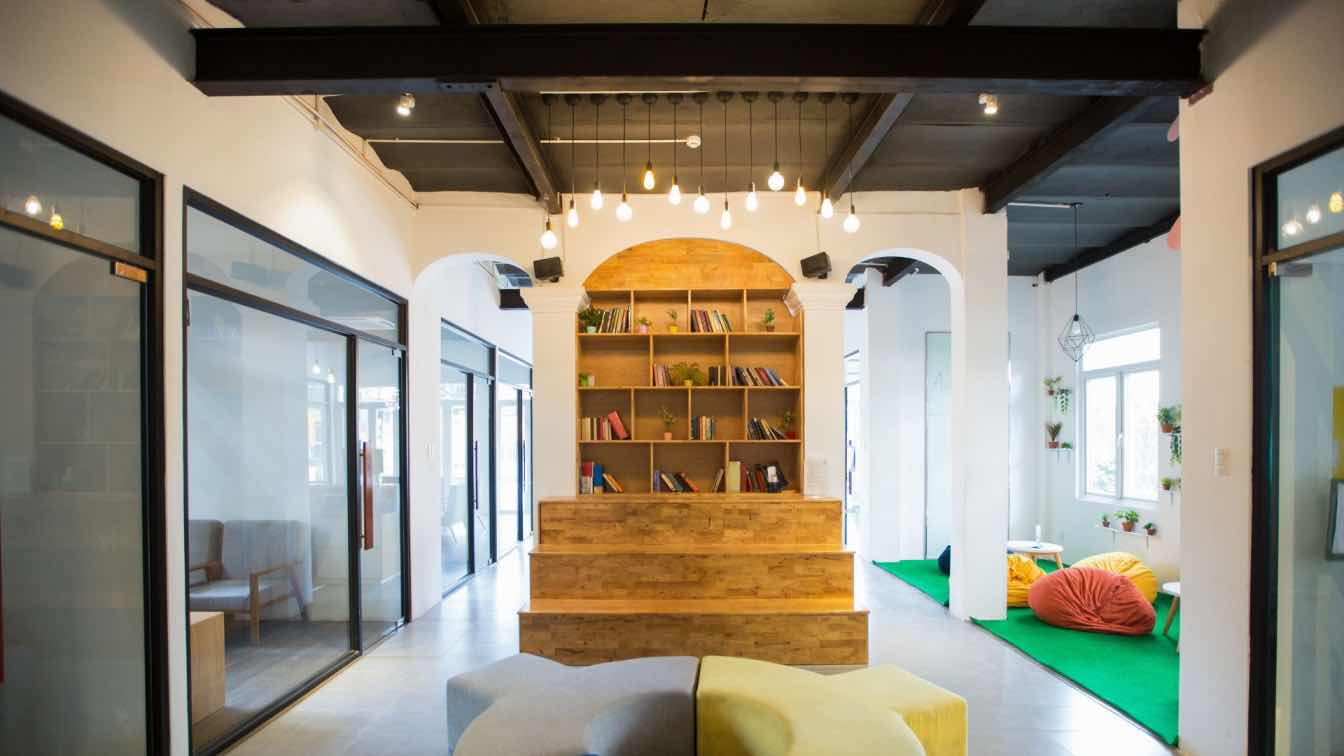
Modern office fitouts are evolving to meet the changing needs of employees. Companies that incorporate these latest trends in their design can reap numerous benefits. This includes improved employee satisfaction, productivity, and well-being.
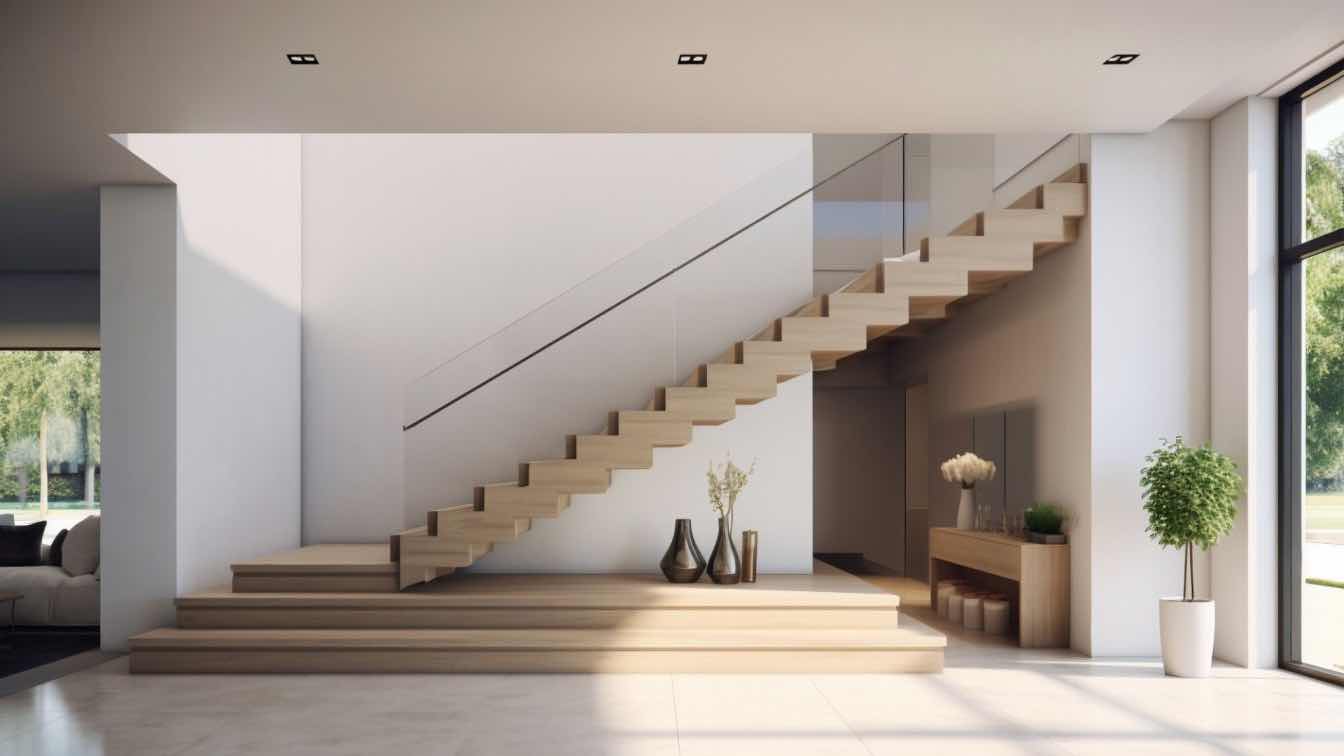
These days, there are many design options available for concrete flooring. With decorative concrete floors, you can create a winning floor design that will add texture and interest to any space.
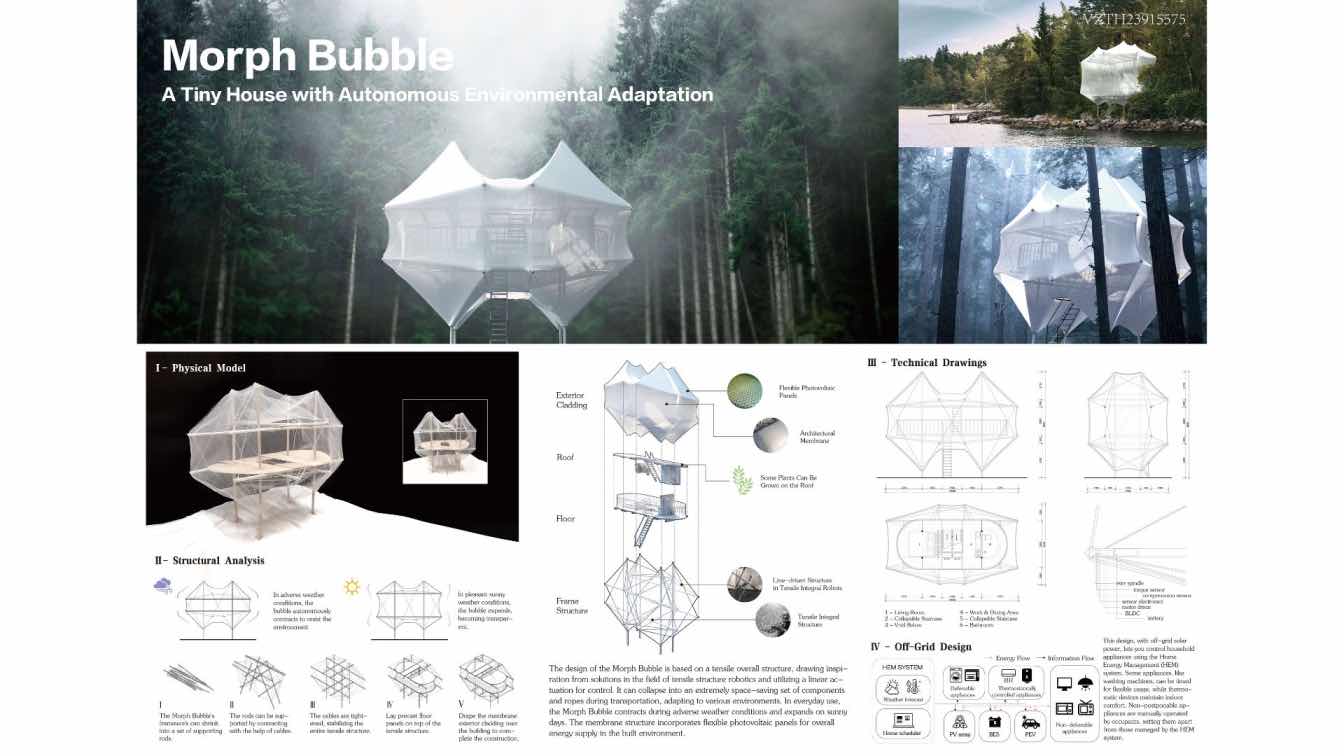
International design competition platform Volume zero has announced the results of the Tiny House 2023 Architecture Competition. The Tiny House competition looked to celebrate individuality and sustainability through innovative designs redefining resourceful living.
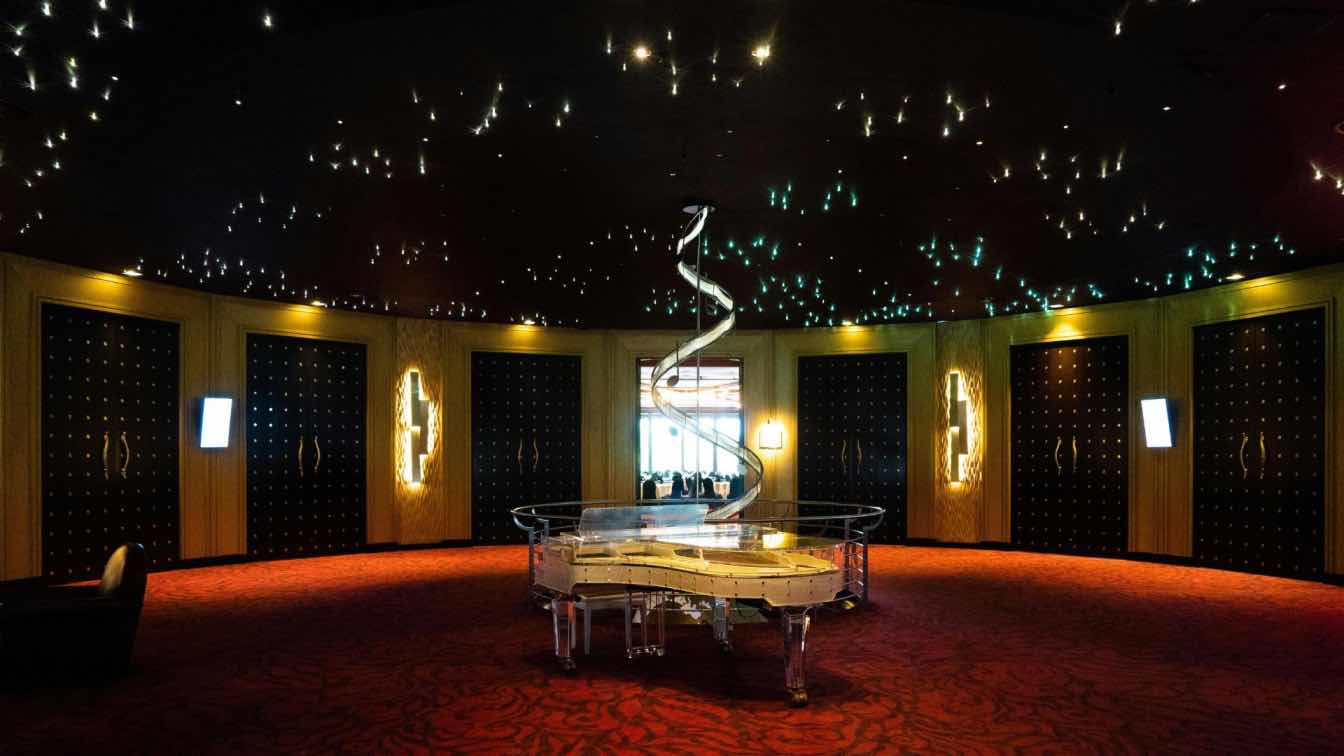
Land-based casinos are still incredibly appealing to gamblers all over the world, thanks to numerous factors. Architectural design is one of the important ones.
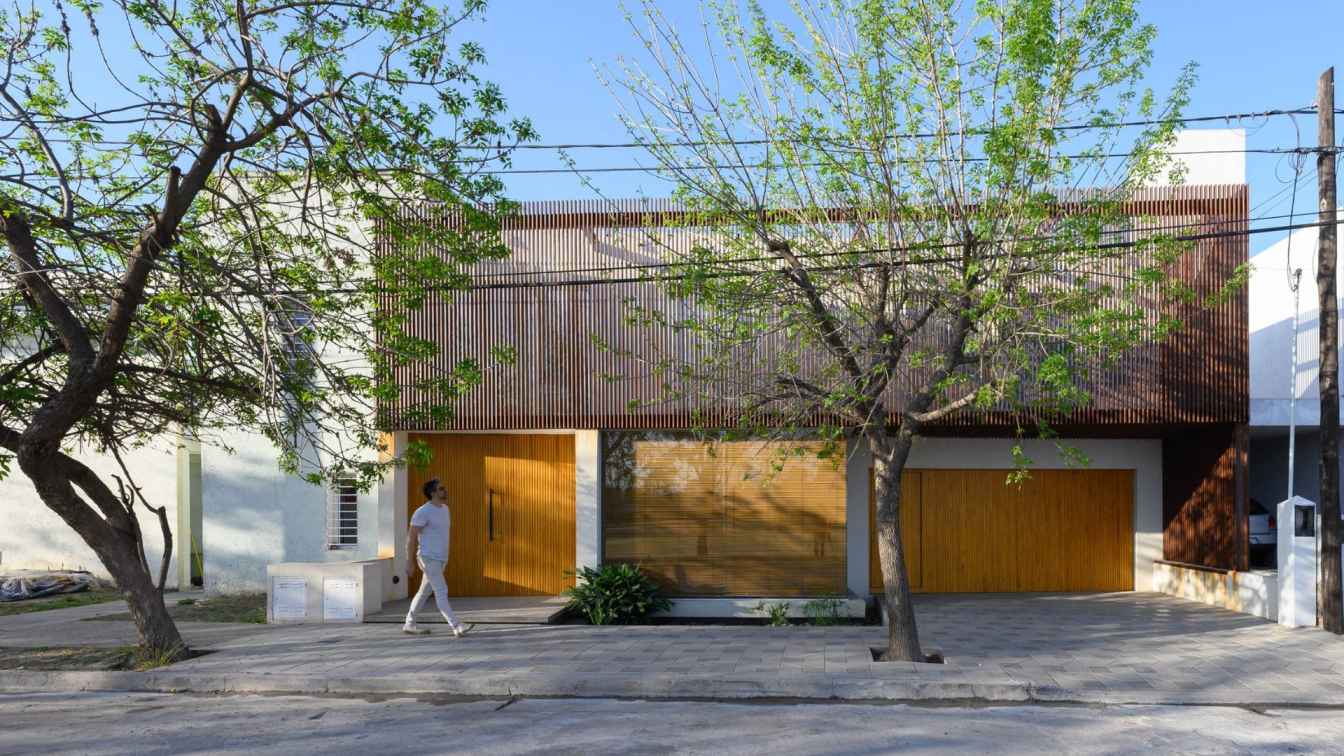
Dynamism in architecture, In 2007, a program was developed and designed to grow with its inhabitants. The house is located in a small neighborhood of the city of Cordoba.
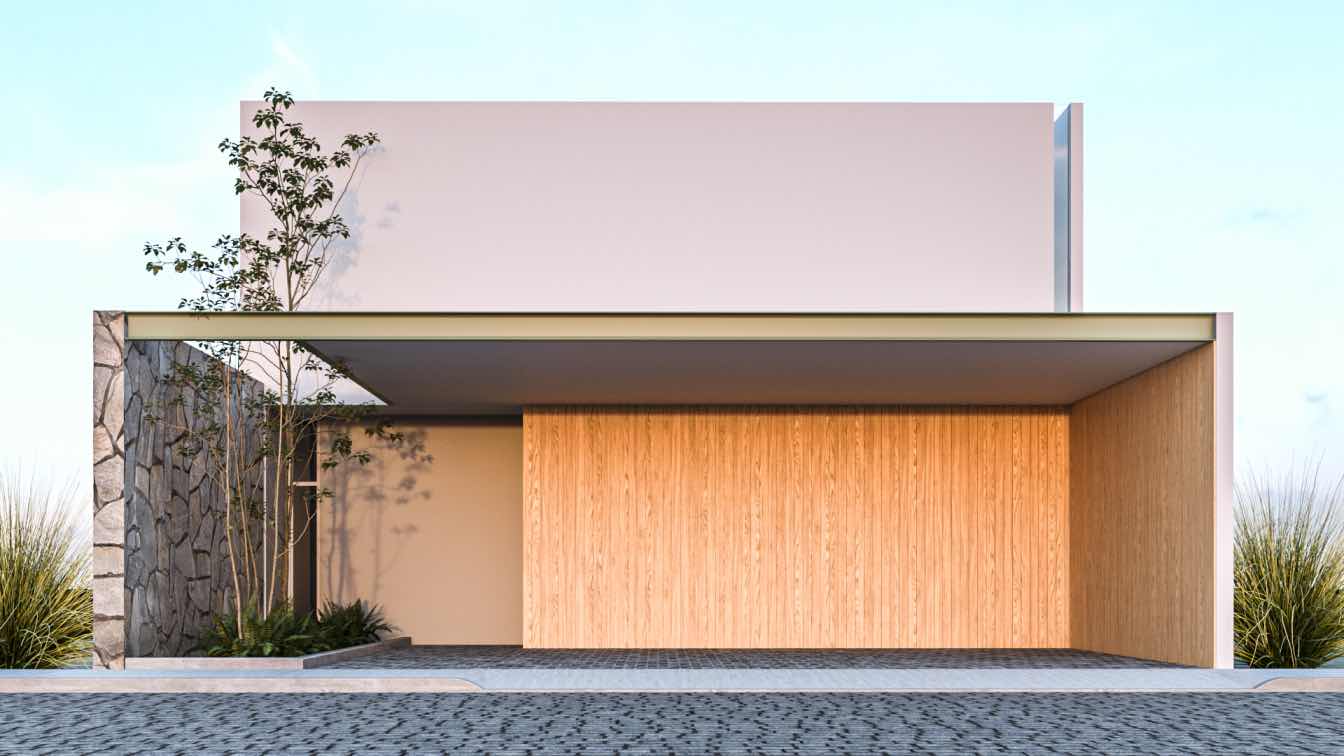
House C is called by this name according to the shape that is generated in the plan view.