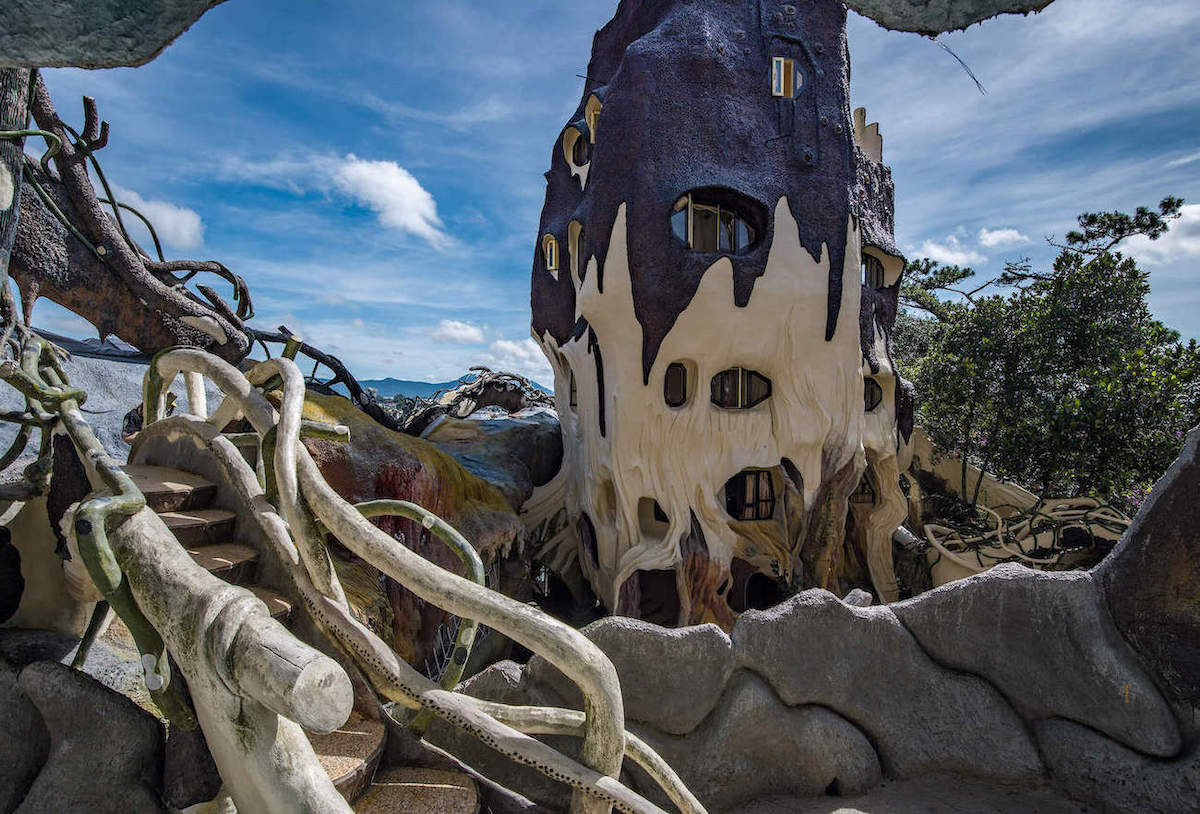
Crazy House is known as one of the most strange buildings in the world. When you enter Crazy House, you will instantly feel a cool, fresh air as if you were in a forest. Visiting Crazy House is taking a journey in giant tree trunks with the small winding paths. The tree trunks are connected by the tree branches. You won’t know where these branches may lad. They can take you closer to the sky – the top of Crazy House or they can take you to the ocean – a room with 3D painting of sea creatures.
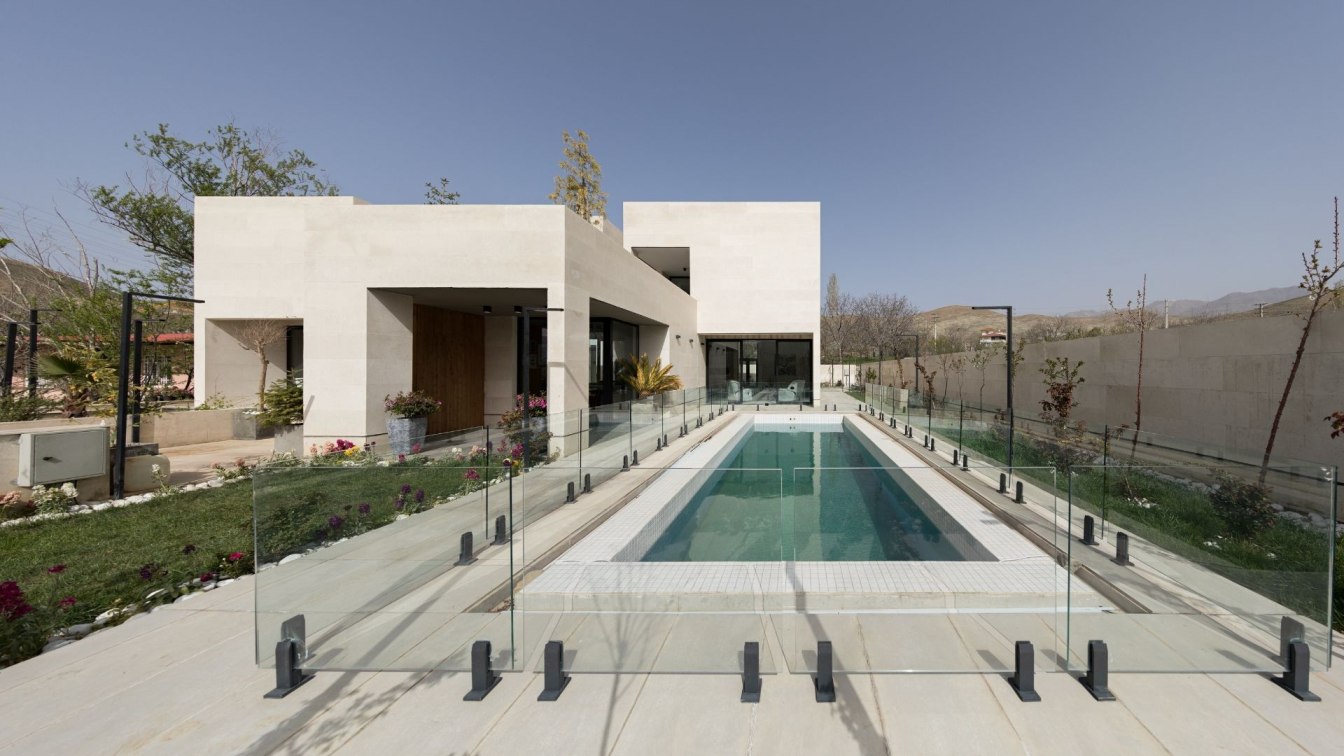
Eye Contact with a Poplar, this project is located in Kordan, Karaj in an area of 900 Sq.m and it is being used by a family as a leisure villa. The first step in designing this project after site analysis was to plant a poplar tree approximately at the middle of the area and then placing windows around it in order to be able to look at it, Then connecting this tree to the entrance of the site.
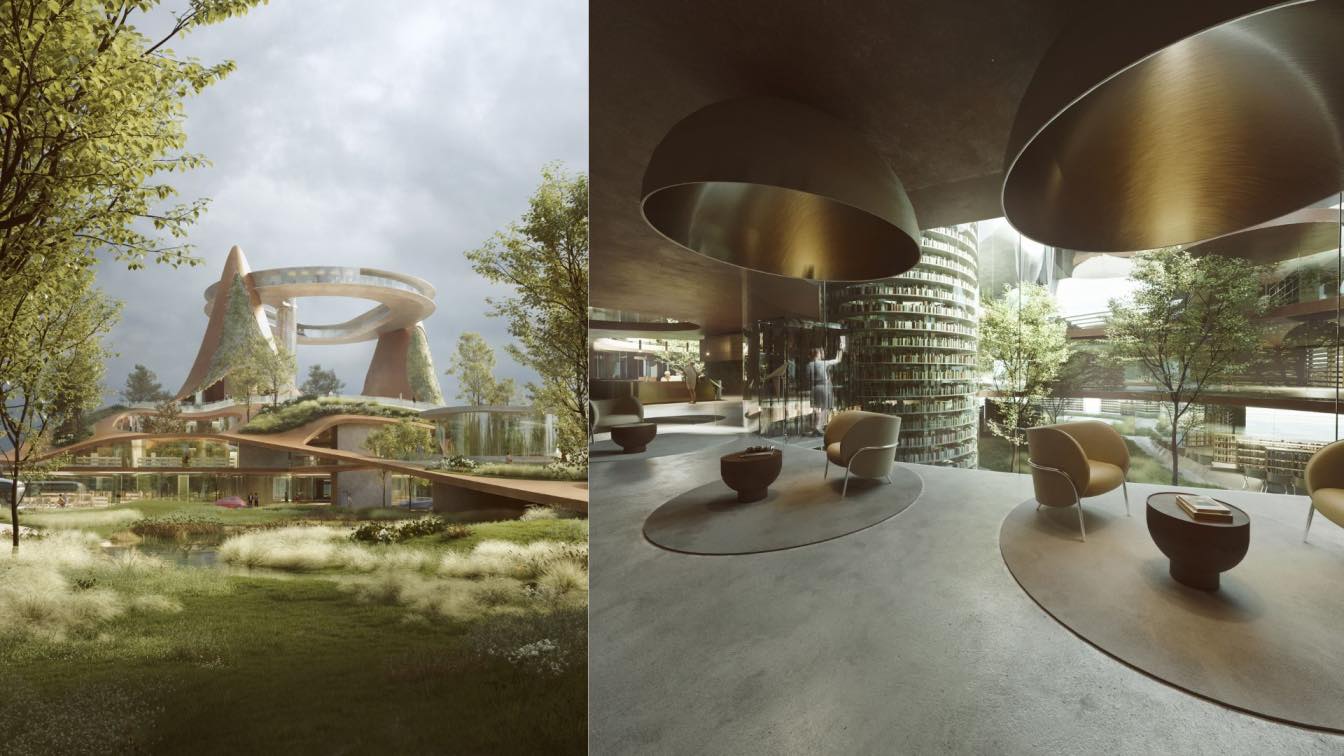
European Library of Information and Culture (BEIC) in Porta Vittoria, Milan by noa* network of architecture
Visualization | 2 years agoThe project's starting point was the research into the meaning, usage, and features of a 21st-century library. Studio noa* reimagined it as a hub of creativity, aiming to create a stimulating environment for freeing the mind and acquiring new knowledge. As a prerogative, a relaxed and quiet atmosphere, as an added value, the possibility of moving in a hybrid environment breeding new ideas, where the line between inside and outside becomes blurred.
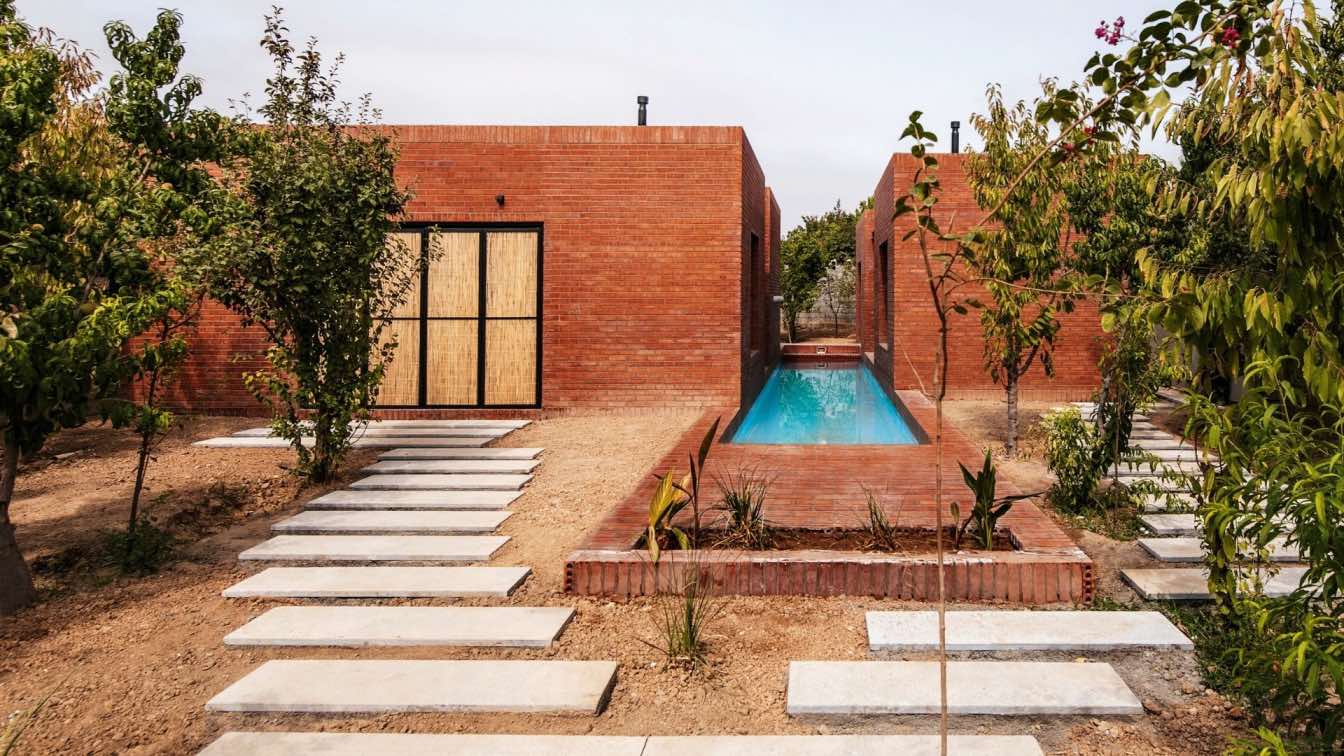
Mid-ridge Villa has been settled between a slender but prosperous garden in the heart of the farmlands, for a family of three who are always gathering. A twelve-year-old child, the climax of the story, and her rebellious spirit, along with her constant training to become a professional swimmer and her occasional desire for isolation and privacy, has been at the center of her parents' attention and then the architects’.
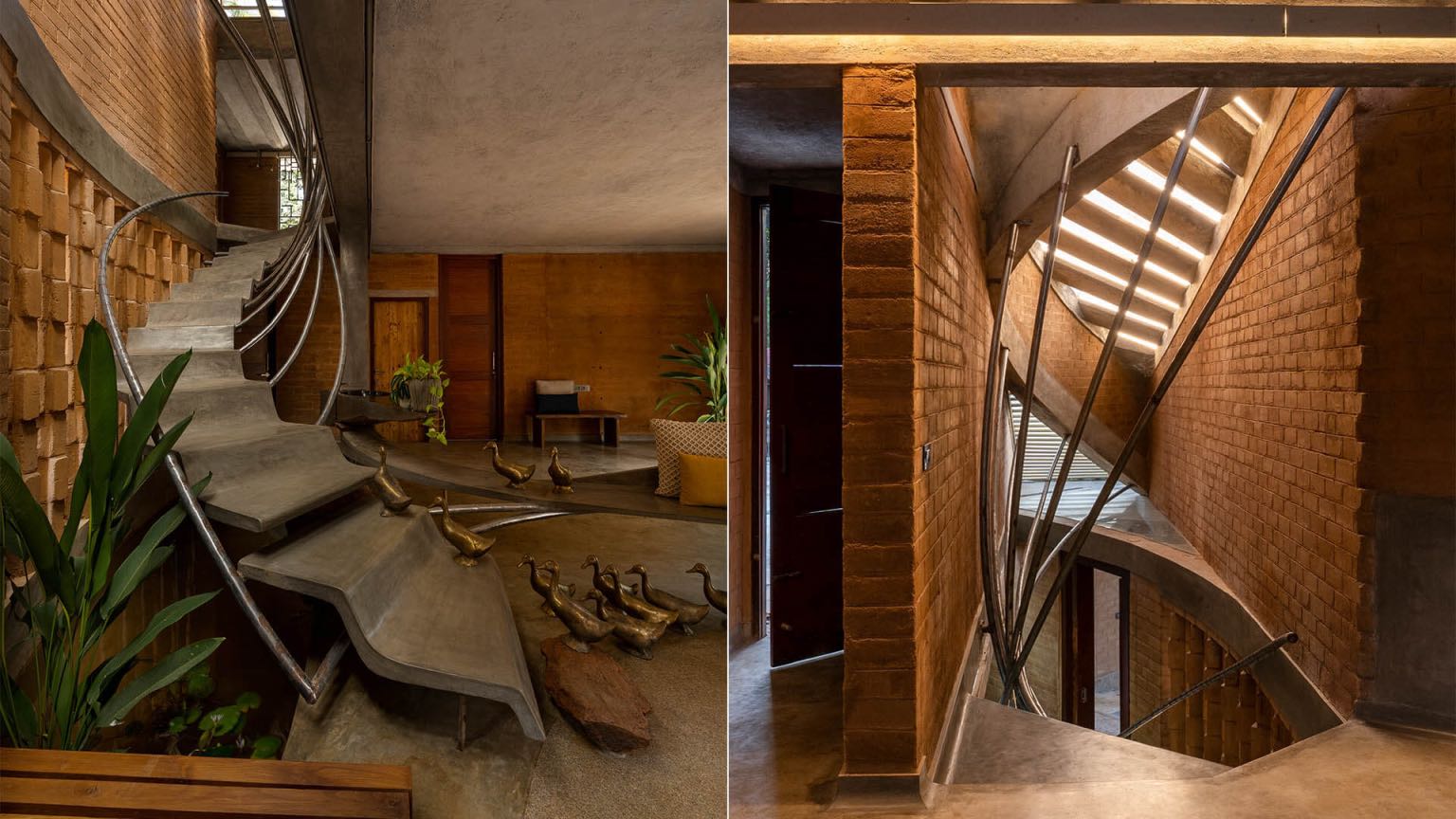
The Indian architecture firm Wallmakers led by Vinu Daniel has recently completed Jack Fruit Garden Residence, a single-family home that largely constructed with CSEB (Compressed Stabilised Earth Blocks) and Rammed earth walls.
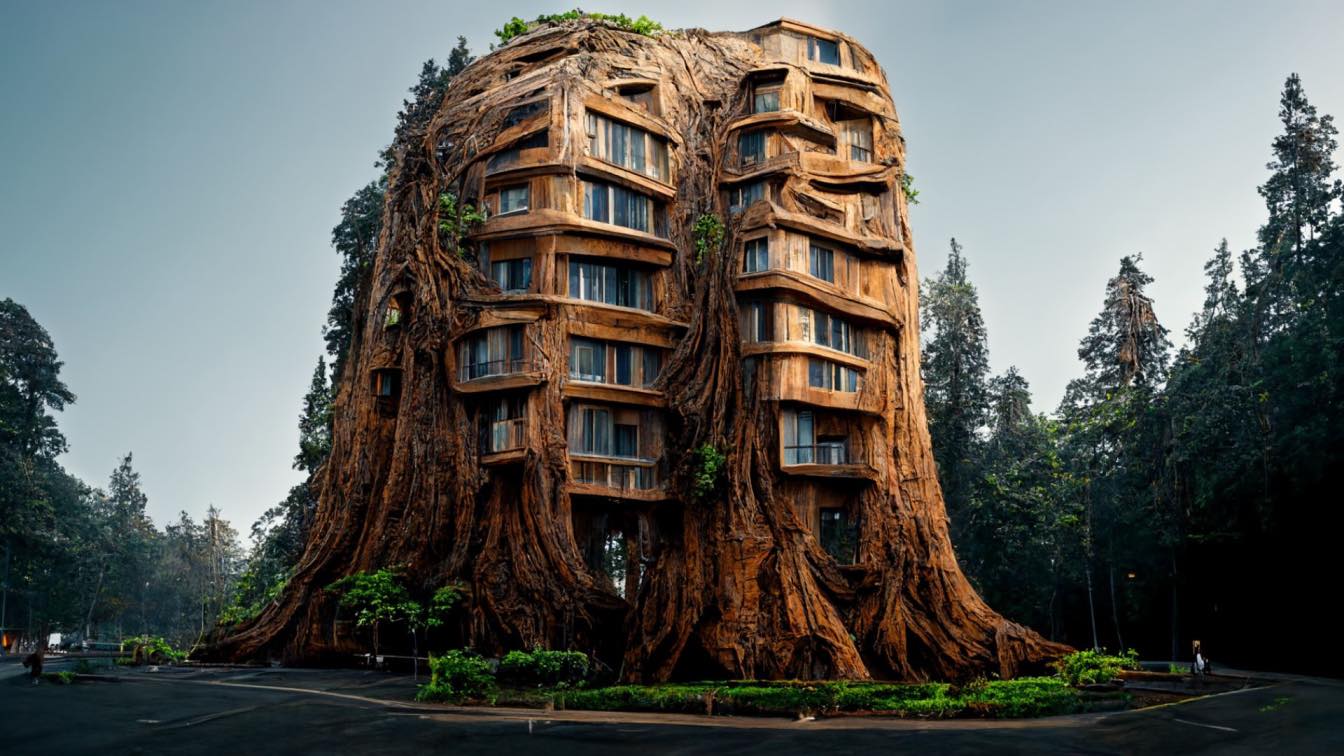
Manas Bhatia, an Architect and computational designer from India, has been using the potential of the artificial intelligence (AI) tool Midjourney to create surreal architectural concepts. In this project, he imagines a surreal future that has ‘symbiotic’ architectural apartment towers that look like giant hollow redwood trees.
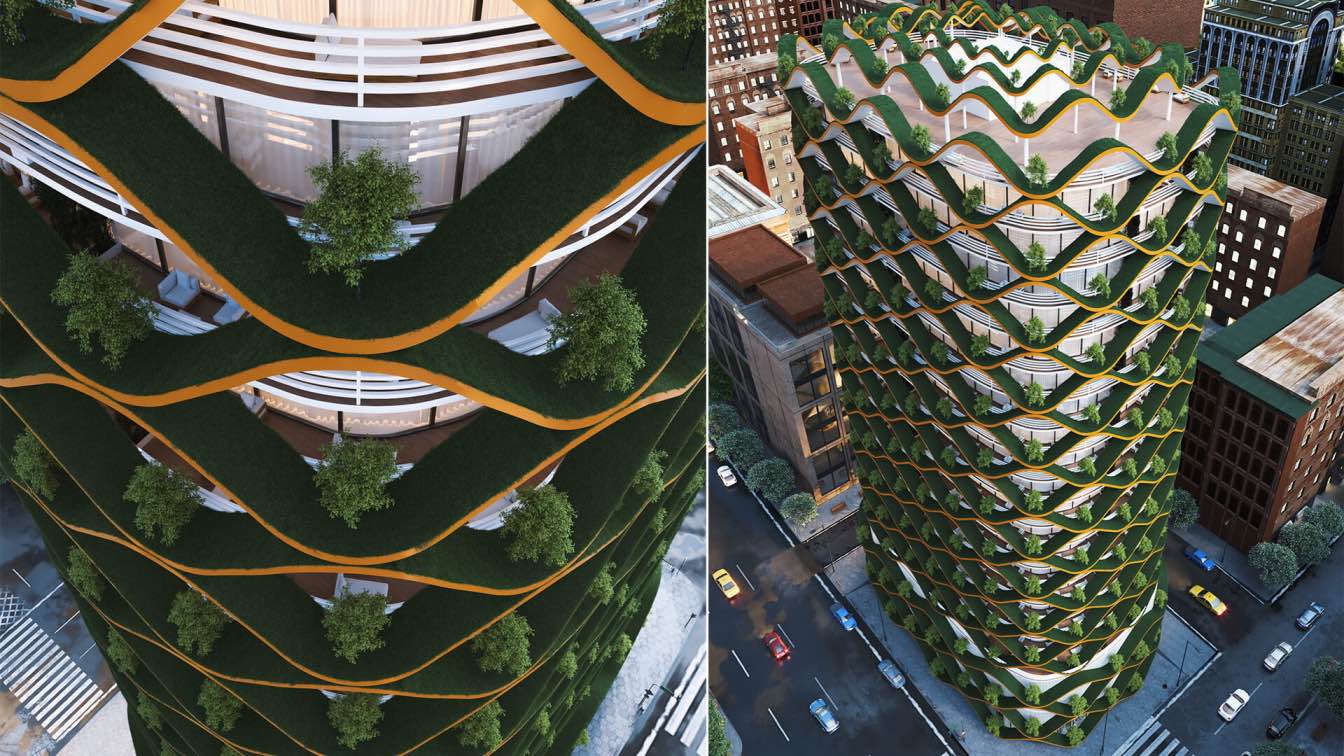
Designed by Iranian Architect & Interior designer Milad Eshtiyaghi, the Wave Residential Complex is a 19 storey building planned to be built in Mumbai, India. The main idea of the project is taken from the waves of the Indian Ocean, which is close to the project site.
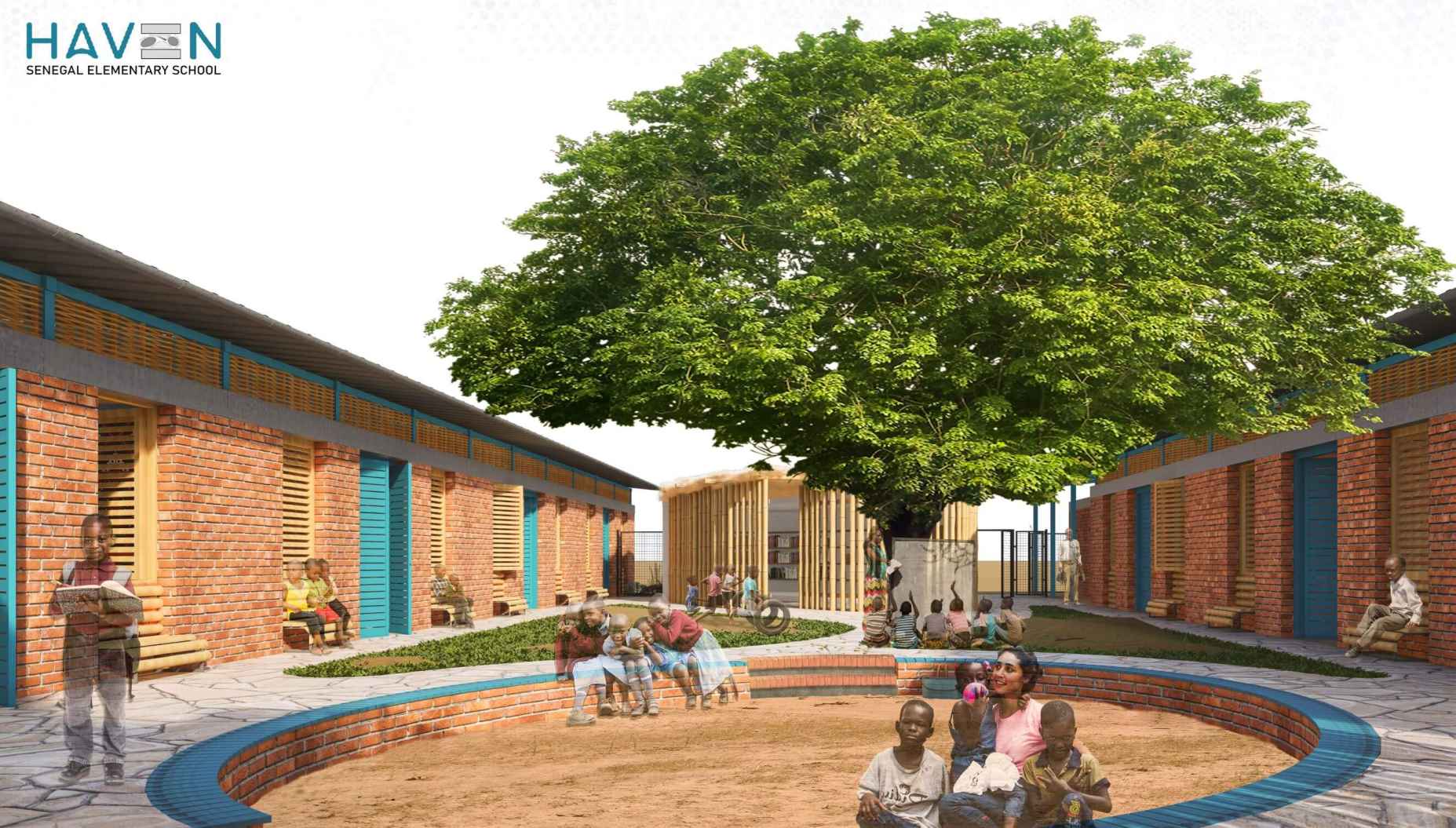
HAVEN: an elementary school in Senegal by Khaled Abou Taam Architects and Atelier
Visualization | 4 years agoKhaled Abou Taam Architects and Atelier has been awarded ''Final Shortlist'' in the Senegal Elementary School International Competition, organized by Archstorming.