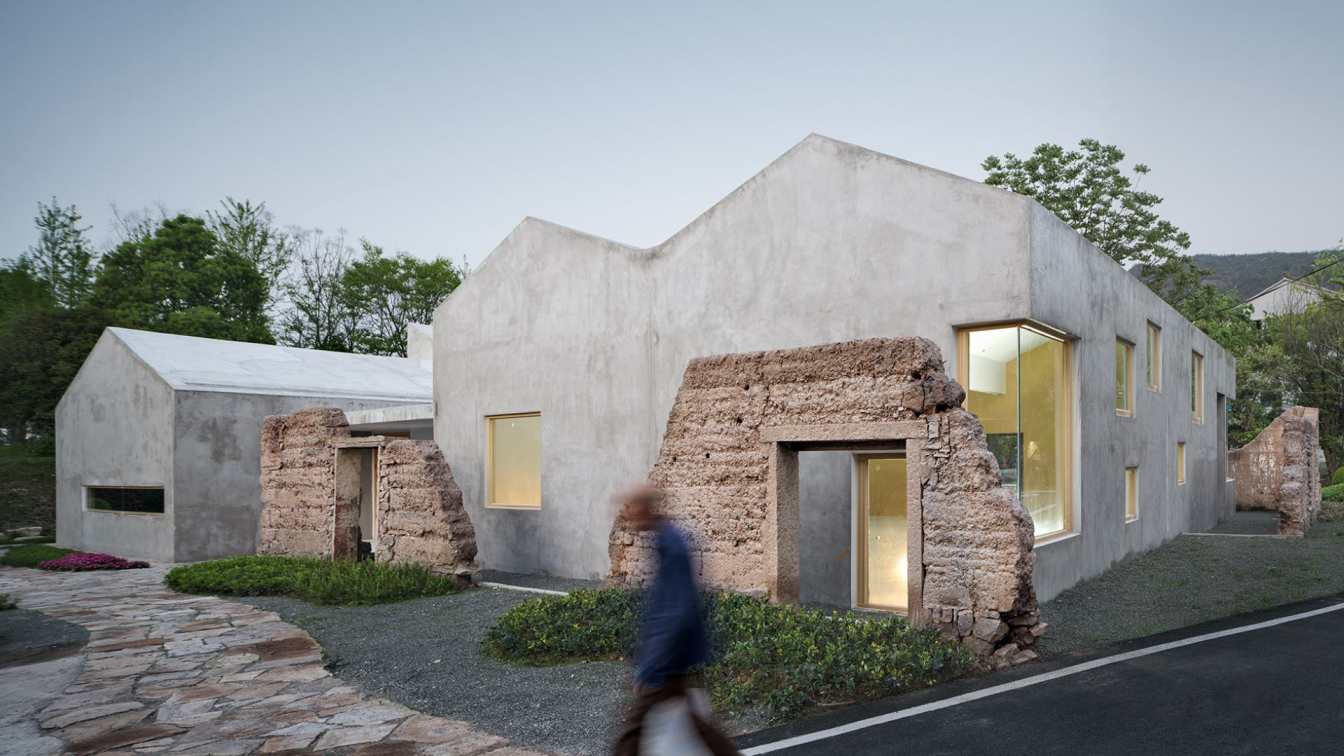
Villagers' Home in Wanghu Village: Continuation and Reconstruction of Natural Prototypes by The Architectural Design & Research Institute of Zhejiang University (UAD)
Houses | 11 months agoIn the perspective of ancient Chinese architectural philosophy, buildings always align with nature, and the construction of space and materials constantly undergo renewal, evolution, and succession along with nature. From this perspective, vernacular architecture can be seen as an original"natural prototype", which is a natural form that spontaneously grows from the land over time.
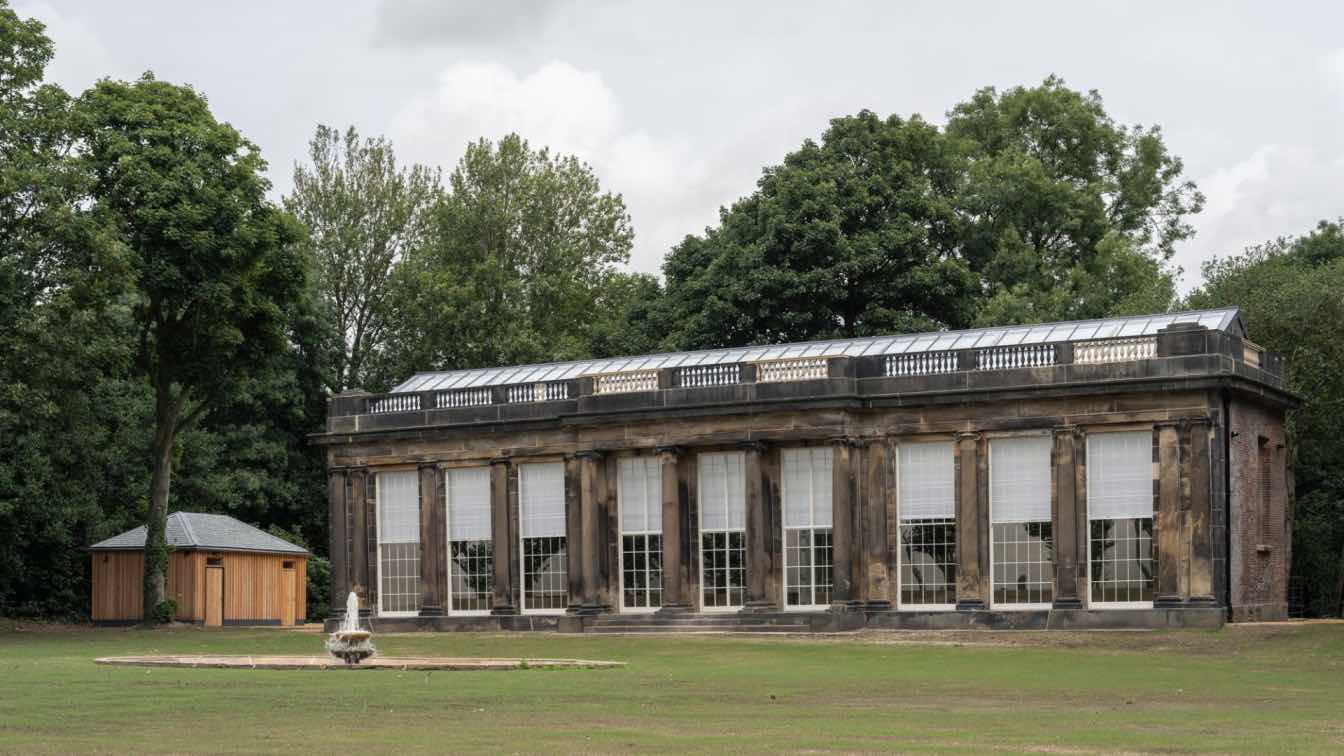
Conservation architects Donald Insall Associates are delighted to announce that the Camellia House, a Grade II*-listed glass house nestled within the gardens of Wentworth Woodhouse, has received an RICS (Royal Institute of Chartered Surveyors) regional award in the Refurbishment/Revitalisation category.
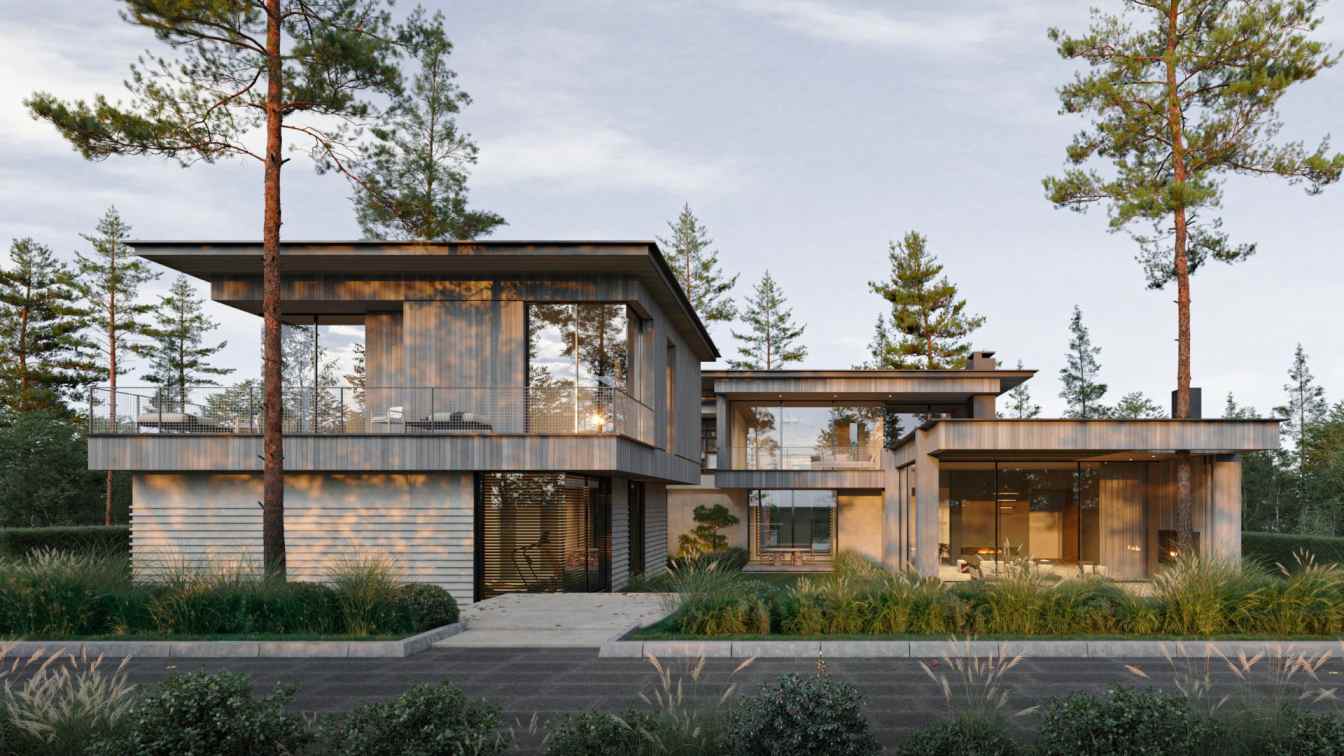
The main entrance and garage are positioned at the lowest point of the site. The house is oriented according to maximum insolation and viewpoints: a beautiful landscape with pine and birch trees opens from the windows, and enough natural light enters the premises. This solution allowed distancing the house from dense development and concentrating it around the courtyard where all the main premises face to.
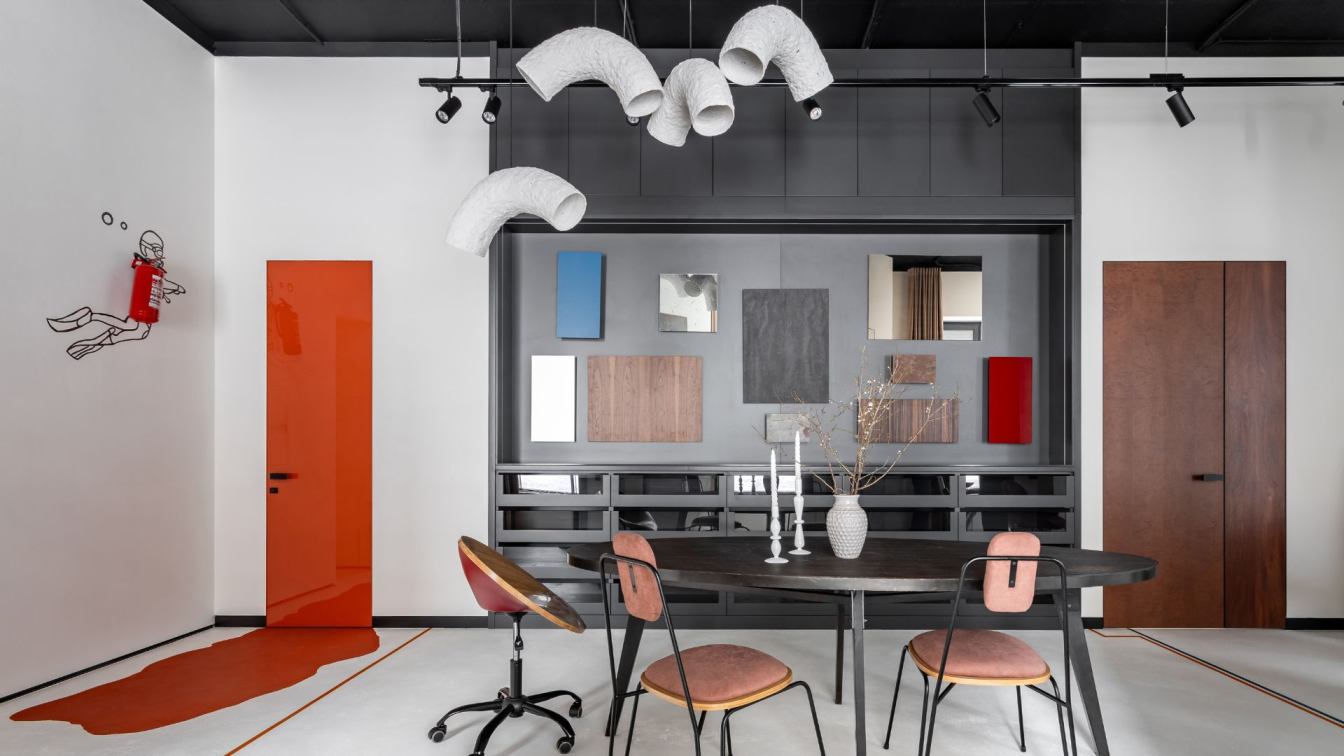
Every square meter is involved in fulfilling the main task - demonstrating the diversity of design solutions. The showroom has 3 zones for displaying samples of doors, door panels, fittings and “floating” plinths.
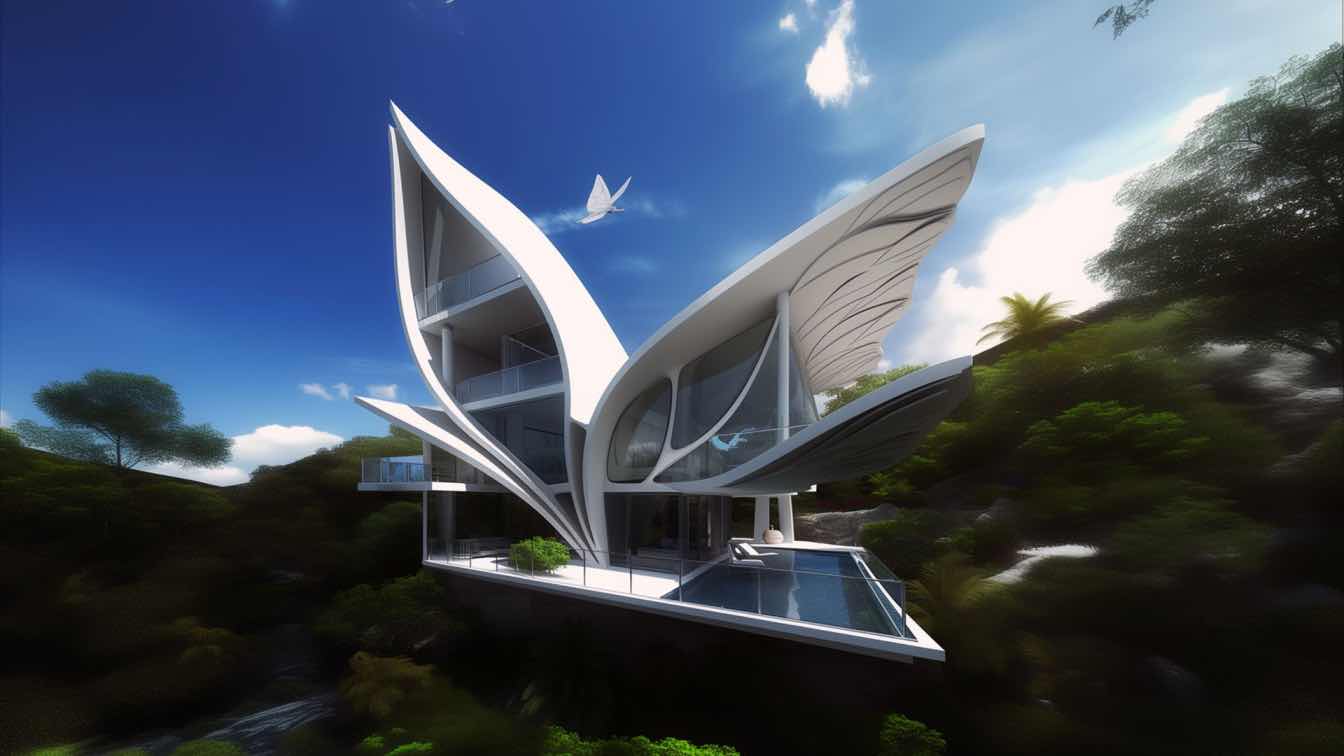
Imagine a butterfly-shaped two-story villa nestled amidst the breathtaking landscapes of Ramsar, the enchanting "bride of Iranian cities."

Light + Intelligent Building Middle East expands by 20% for its next edition in January
News | 11 months agoLight + Intelligent Building Middle East, the region’s leading event for light and building technology, will host its 18th edition from 14 to 16 January 2025 at the Dubai World Trade Centre.
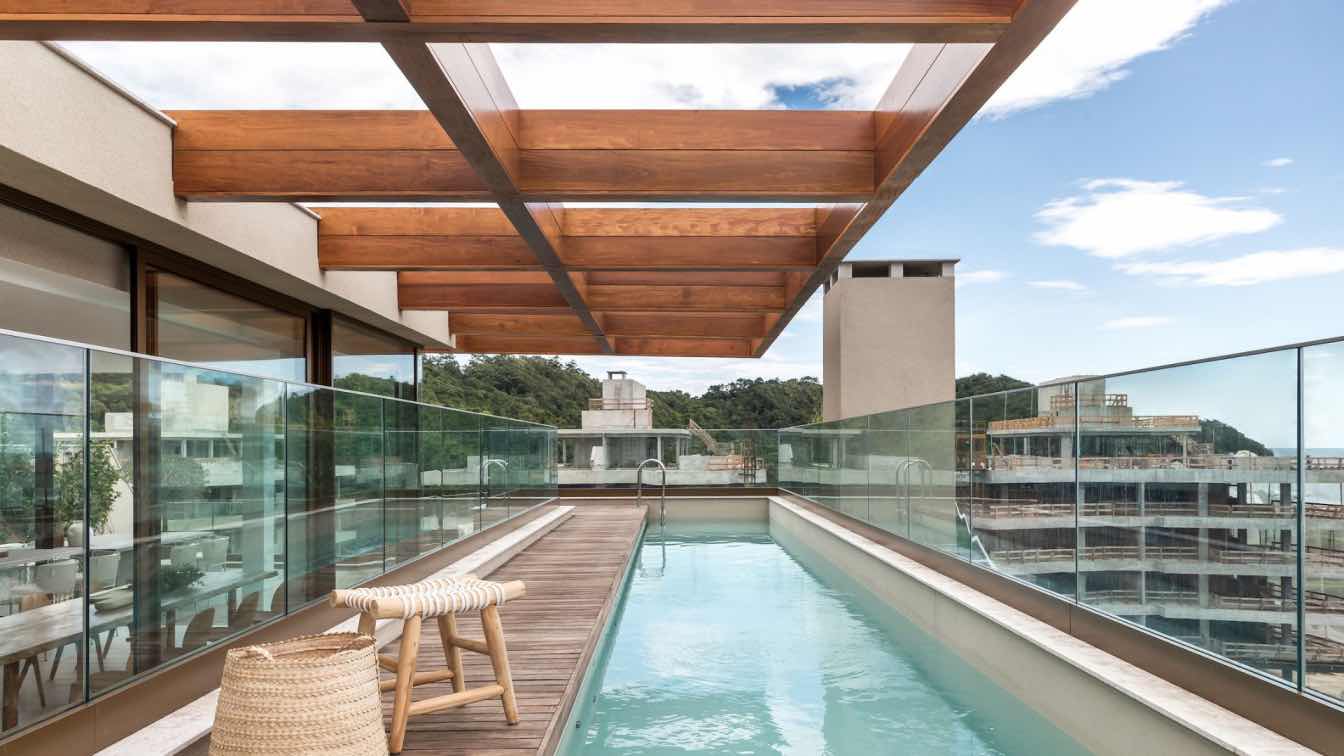
Architect Simara Mello signs renovation of duplex penthouse facing the sea
Apartments | 11 months agoPraia Brava, in the city of Itajaí, in Santa Catarina, is the setting for this 760m² duplex penthouse, designed for a couple with two young daughters.
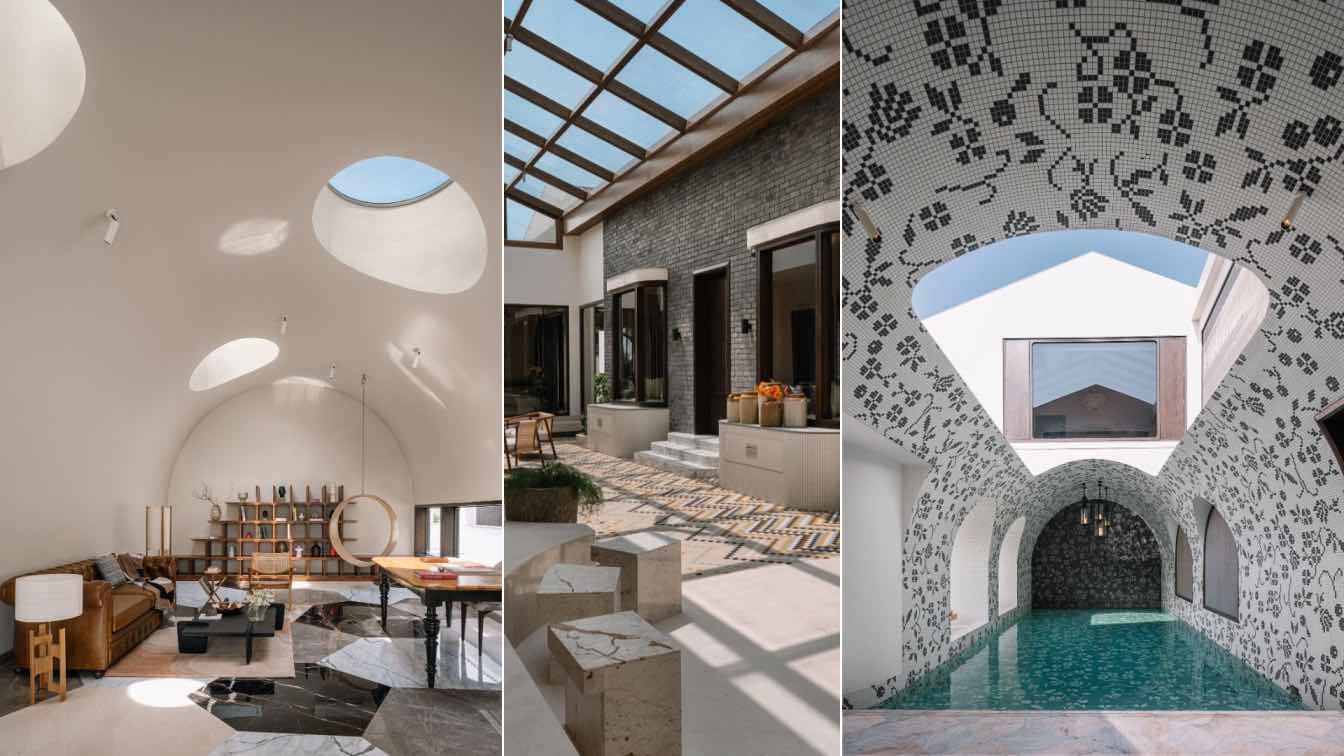
Living Symbols of Edifice Creation and Artistic Brilliance - MuseLAB redefines architectural excellence with a Spanish Hacienda masterpiece in Coimbatore, India
Houses | 11 months agoAmongst the lively cityscape, a haven of tranquillity emerges; a home inspired by Spanish haciendas, crafted by the talented duo, Jasem Pirani and Huzefa Rangwala of MuseLAB.