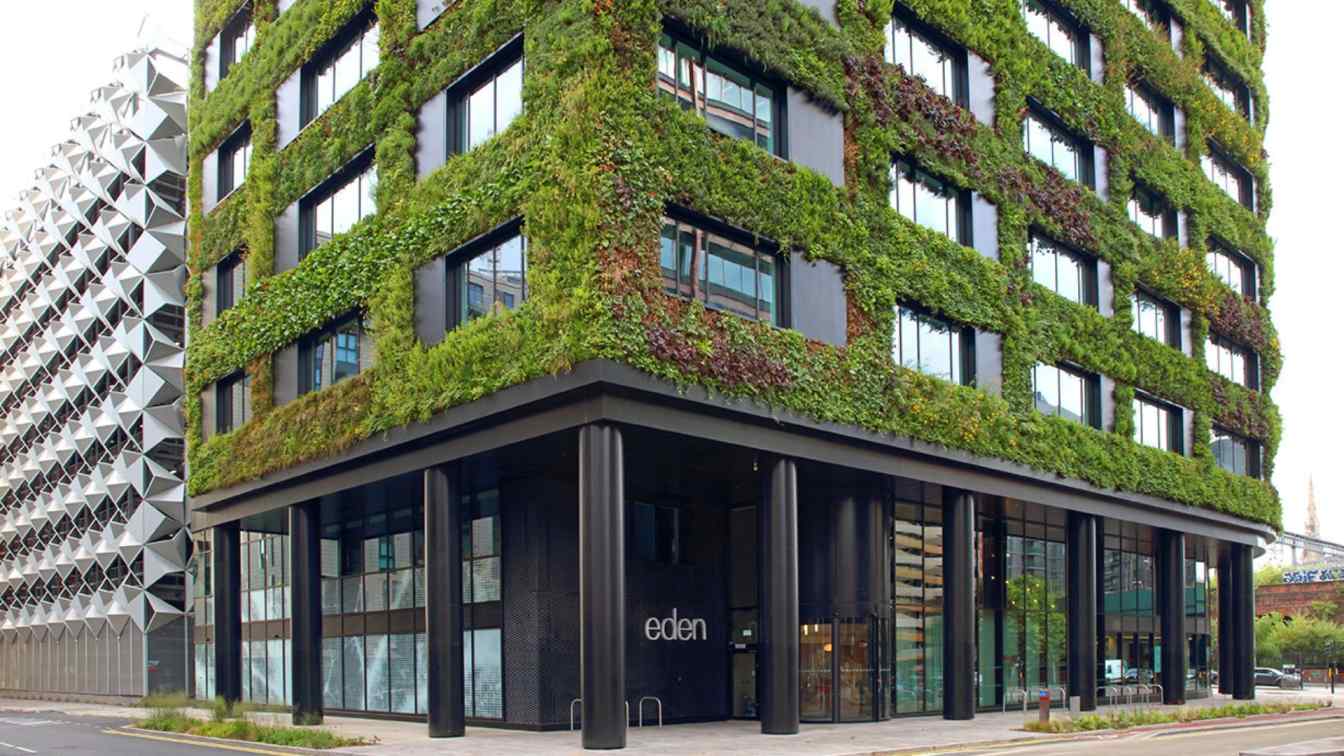
SpaceInvader creates stunning social hub at Eden, New Bailey - set within one of UK’s most environmentally-friendly office buildings
News | 11 months agoSpaceInvader has created a stunning social hub on the ground and mezzanine floors of Eden, New Bailey - a newly-completed £36m office building in Salford, now one of the UK’s most environmentally-friendly buildings.
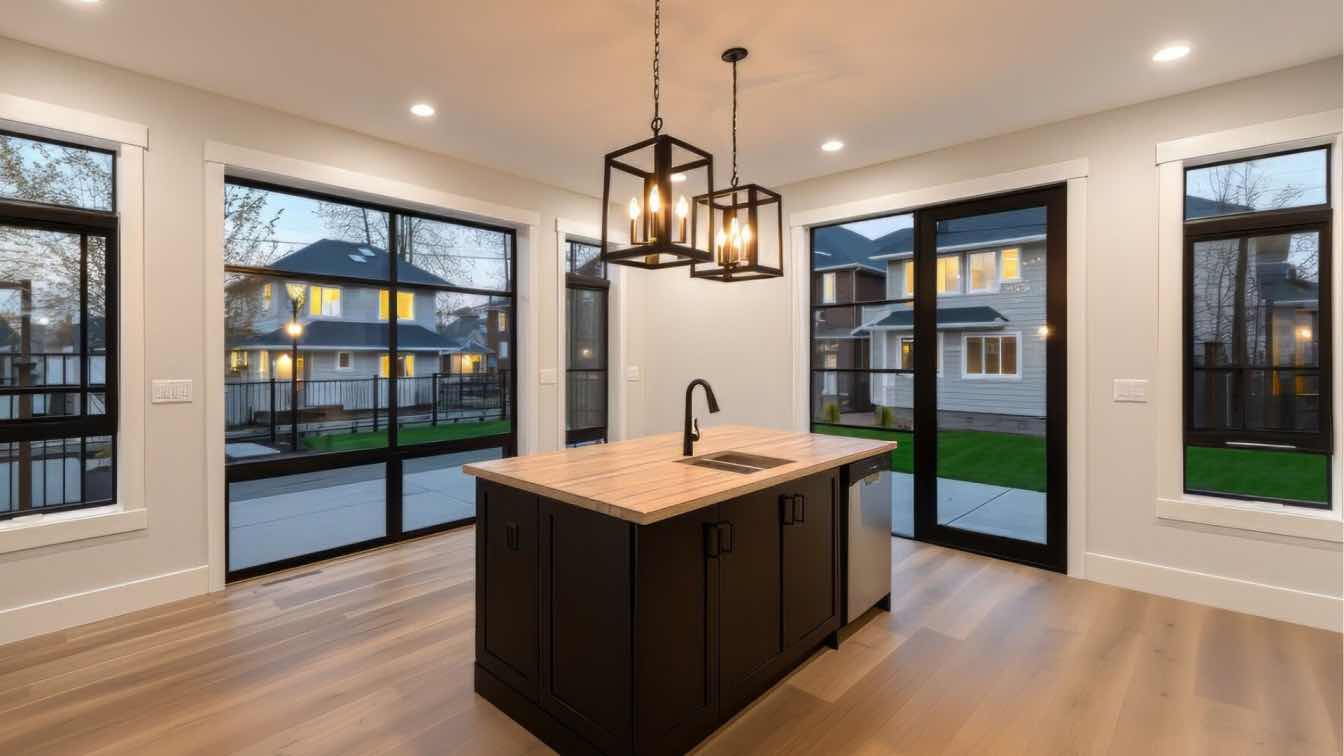
It's time to say Goodbye boring and Hello shiny & new! Check out these top 9 kitchen light fixtures to dethrone dull and advance joyful vibes:
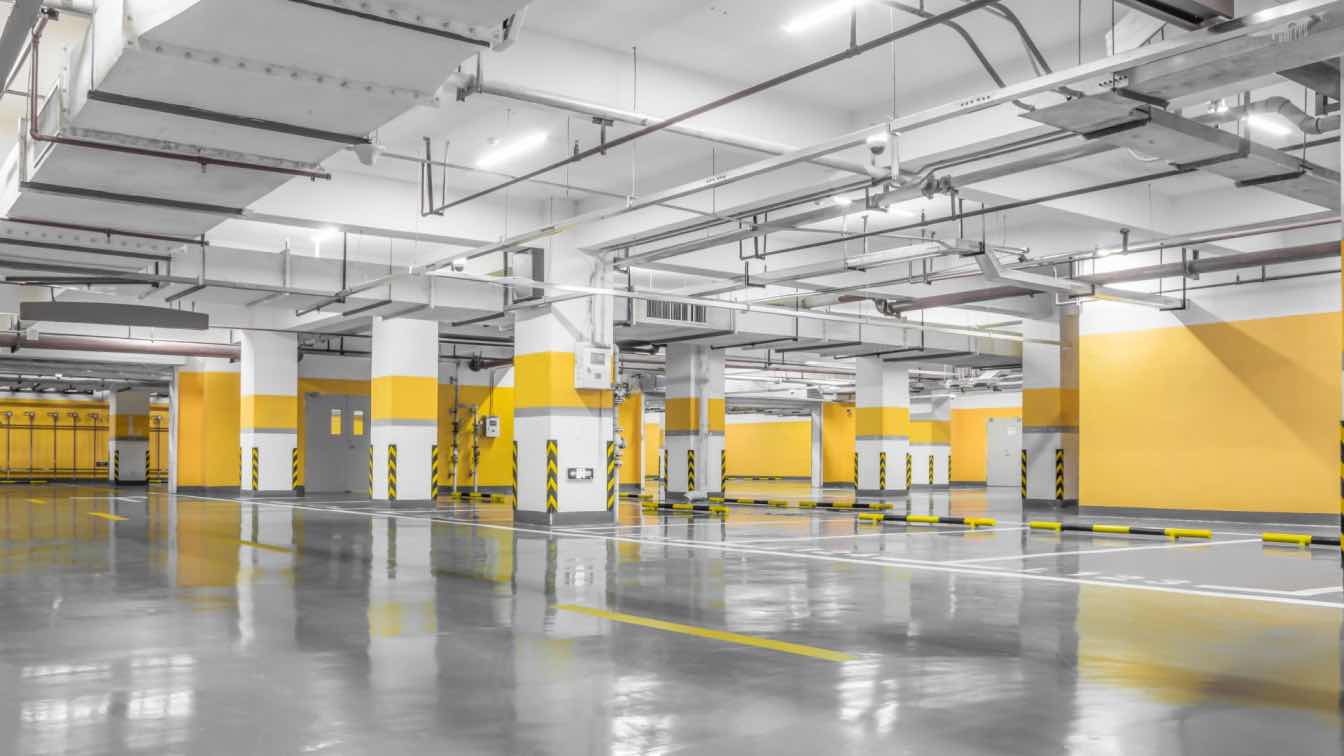
The Ultimate Guide to Epoxy Flooring: Transform Your Space with Style and Durability
Articles | 11 months agoEpoxy flooring is a versatile and durable choice for a wide range of applications. From its aesthetic appeal to its practical benefits, it's no wonder that more and more people are opting for this innovative flooring solution.

Tiling isn’t the most complicated job, but we’re human, and we make mistakes. By knowing what mistakes people normally make, you can actively try to avoid doing the same thing. We hope this article has given you some tips on what to avoid when buying tiles for your home project.
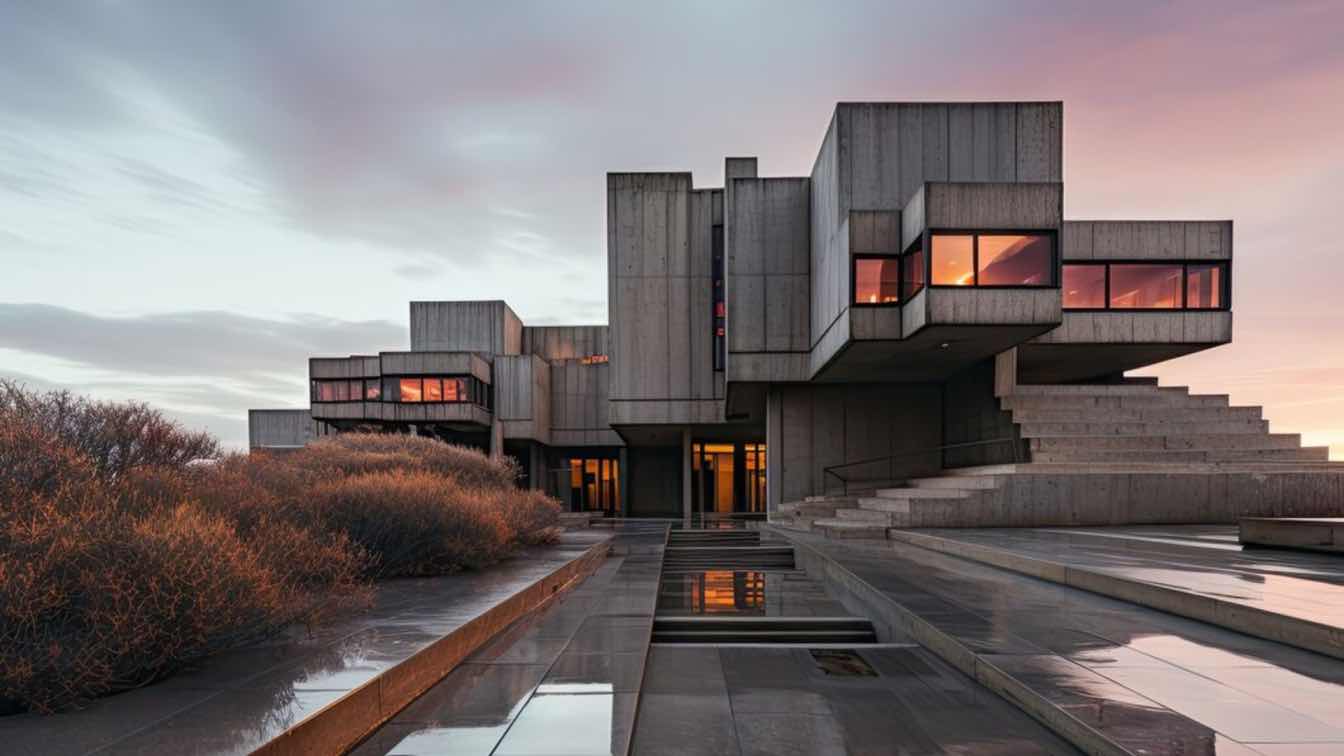
From Homes To Offices, Galleries To Games, Design Is Driving Many Industries Forward
Articles | 11 months agomodern design is, of course, a relative term, depending on the era, the age, the epoch. In a wider sense, it is something that we are made acutely aware of by every news network, media company, app, website, and indeed those who are designing whatever it is you are considering buying.
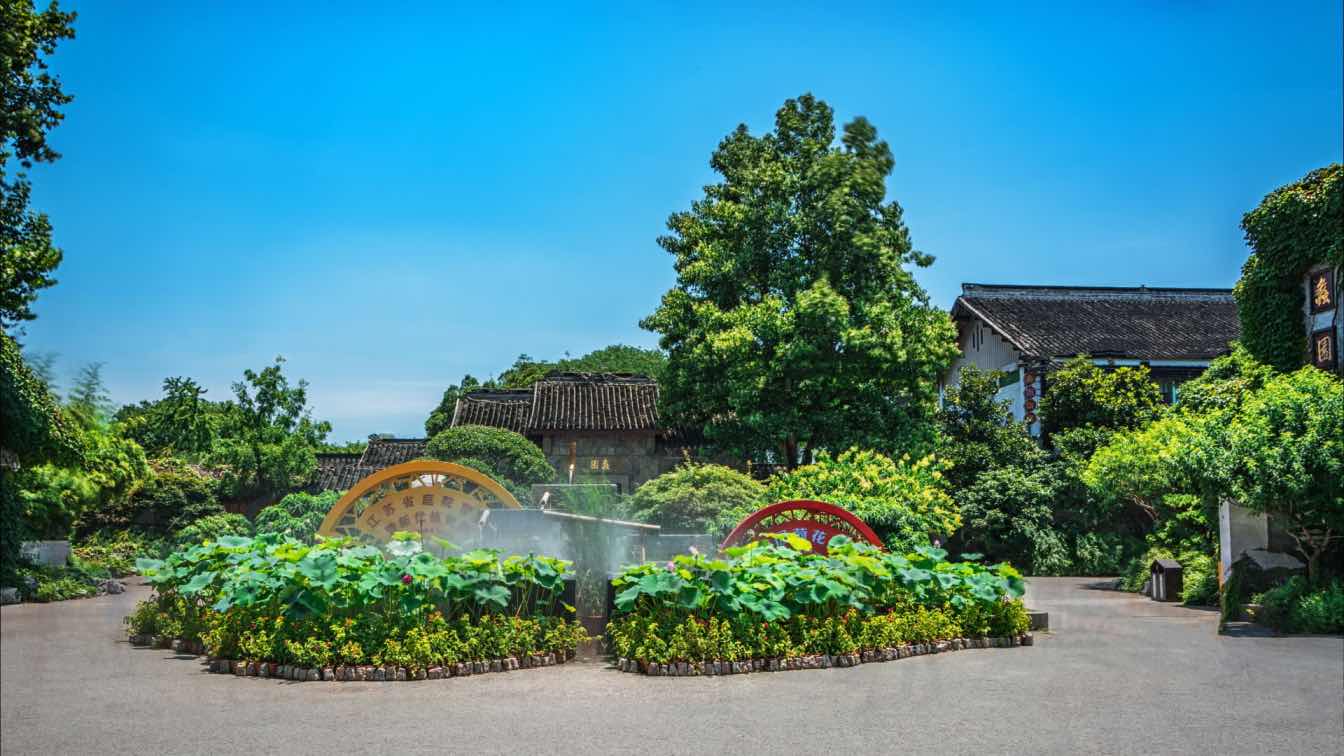
Choosing the right arborist for your tree care services ensures the health, safety, and beauty of your trees. By considering factors such as cost, certification, insurance, references, expertise, range of services, and adherence to safety protocols, you can make an informed decision.
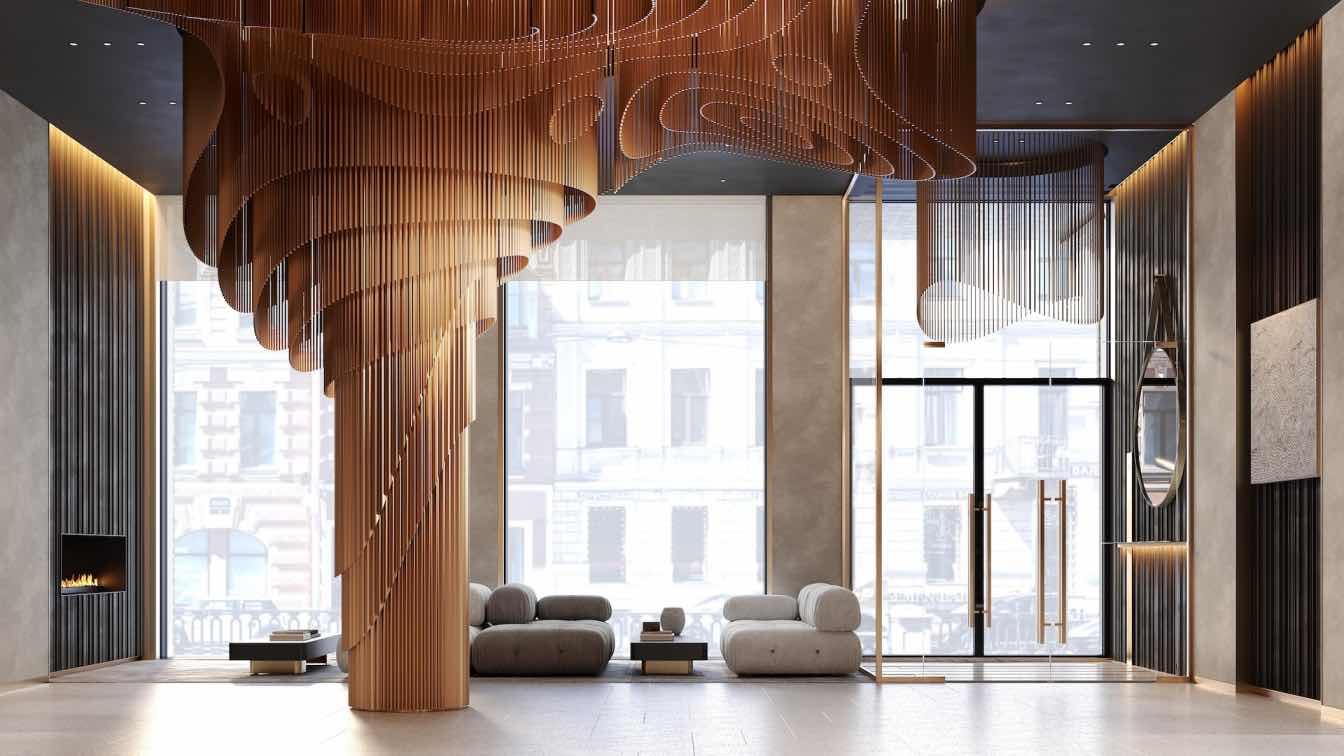
The guiding concept derived from an exploration into Hamovniki’s rich textile heritage, a district historically teeming with weavers and famed for its silk and velvet productions for royalty.
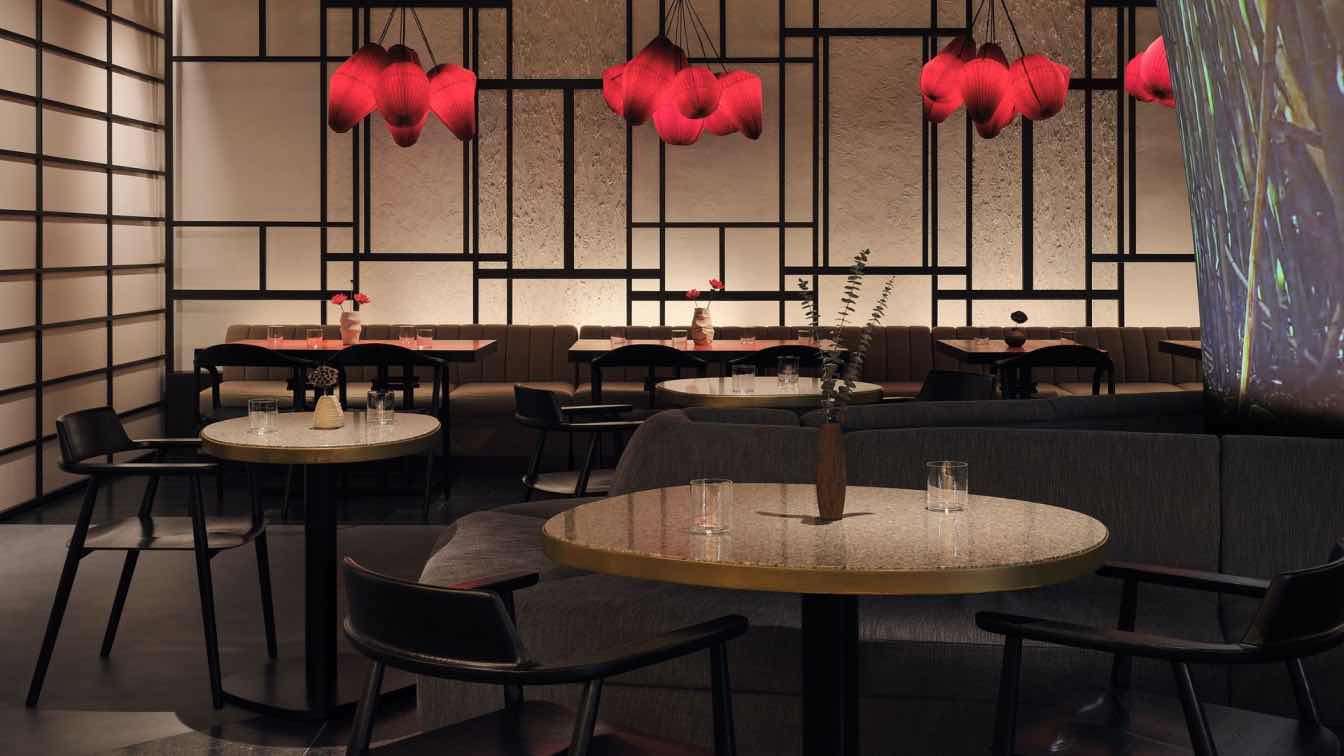
In the spirit of the Japanese concept "Ichi-Go Ichi-E," which emphasizes the uniqueness of each moment and encounter, the Ichi-Go Ichi-E Restaurant & Bar in Russia’s city of Kazan aims to turn every visit into an exceptional, singular experience.