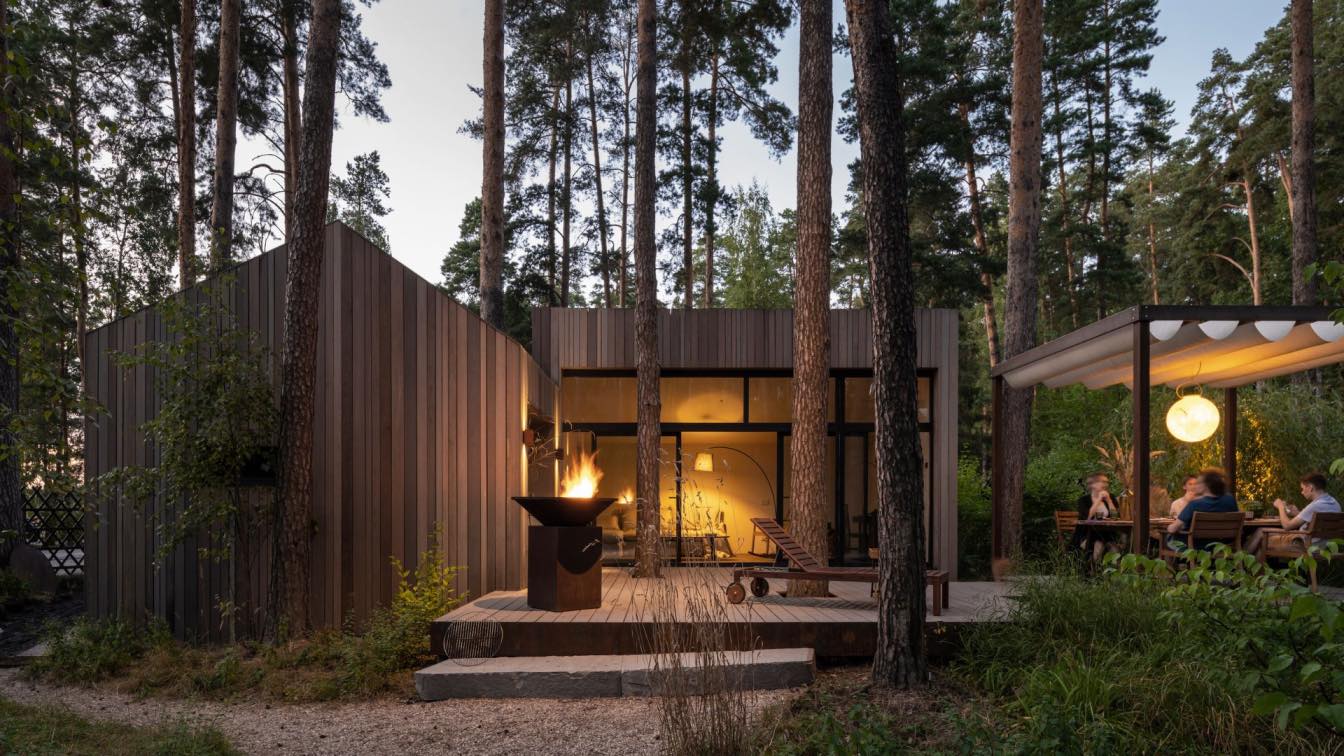
Summer Patio by Bureau A4: A Sail, Pine Trees and Sea-Salted Boards Under the Moon
Houses | 2 years agoSummer Patio is situated in “Zapovedniy Bor” village estate in a natural reserve on former hunting grounds, close to Nerskaya river. The village is surrounded by a pine forest with clean air. All of the houses are built of wood, which correlates with lovely ecological environment of the location. Picturesque landscape with tall pines and the client’s lifestyle inspired the idea for Patio’s composition and image: small structures, attached to one another, merge in a whole system with the scenery in a way where nature overrules the site.
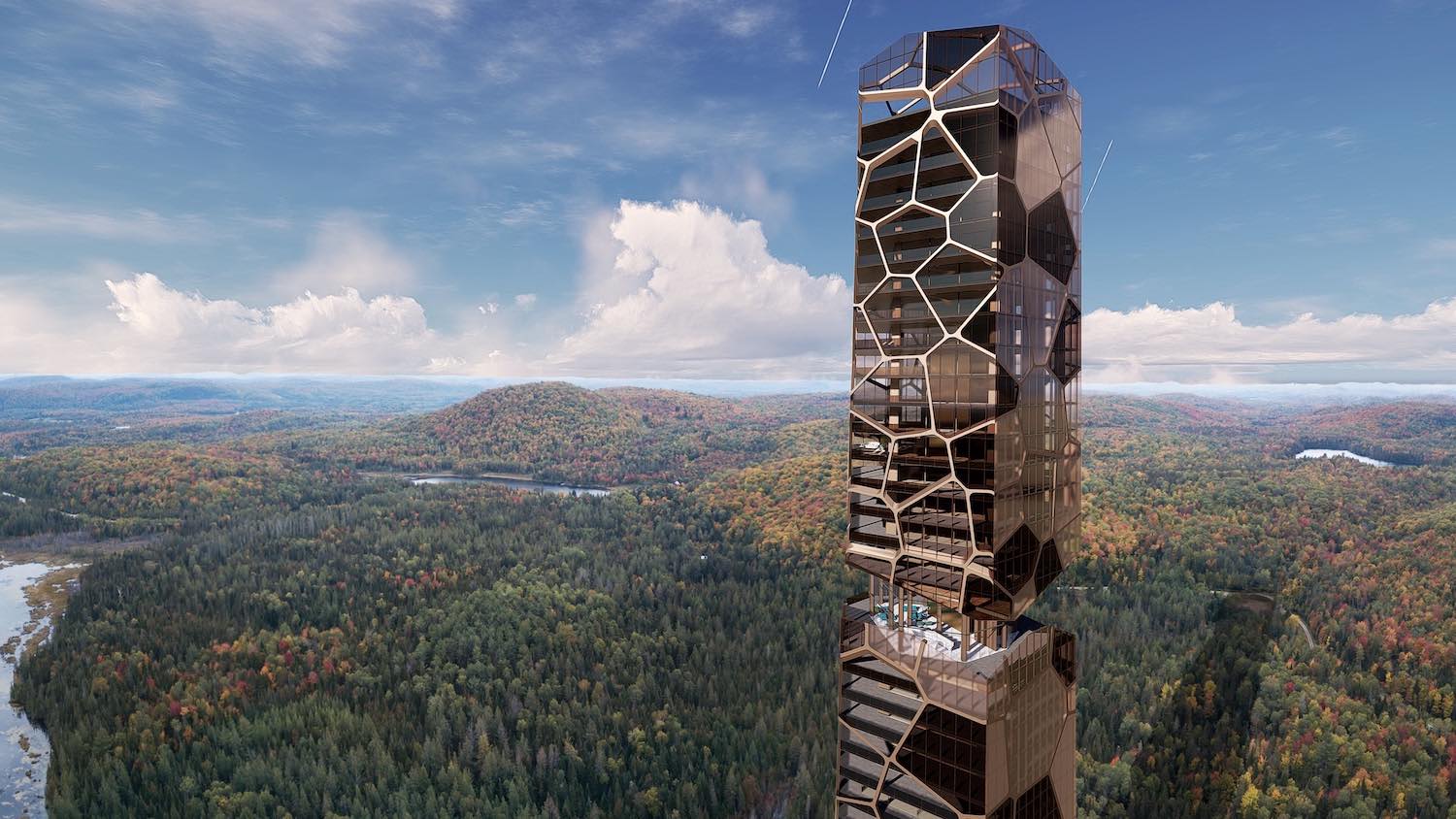
By redefining the way of inhabiting and occupying one territory, the PEKULIARI project announces a new relationship between humans and their natural habitat. Diametrically opposed with the concept of urban sprawl, this impressive tower that stands in the heart of the vast forest of Quebec greatly diminishes its impact on nature and the destruction of more and more rural land. Straight out of the imagination, this iconic and enigmatic structure asserts itself as a world's first.
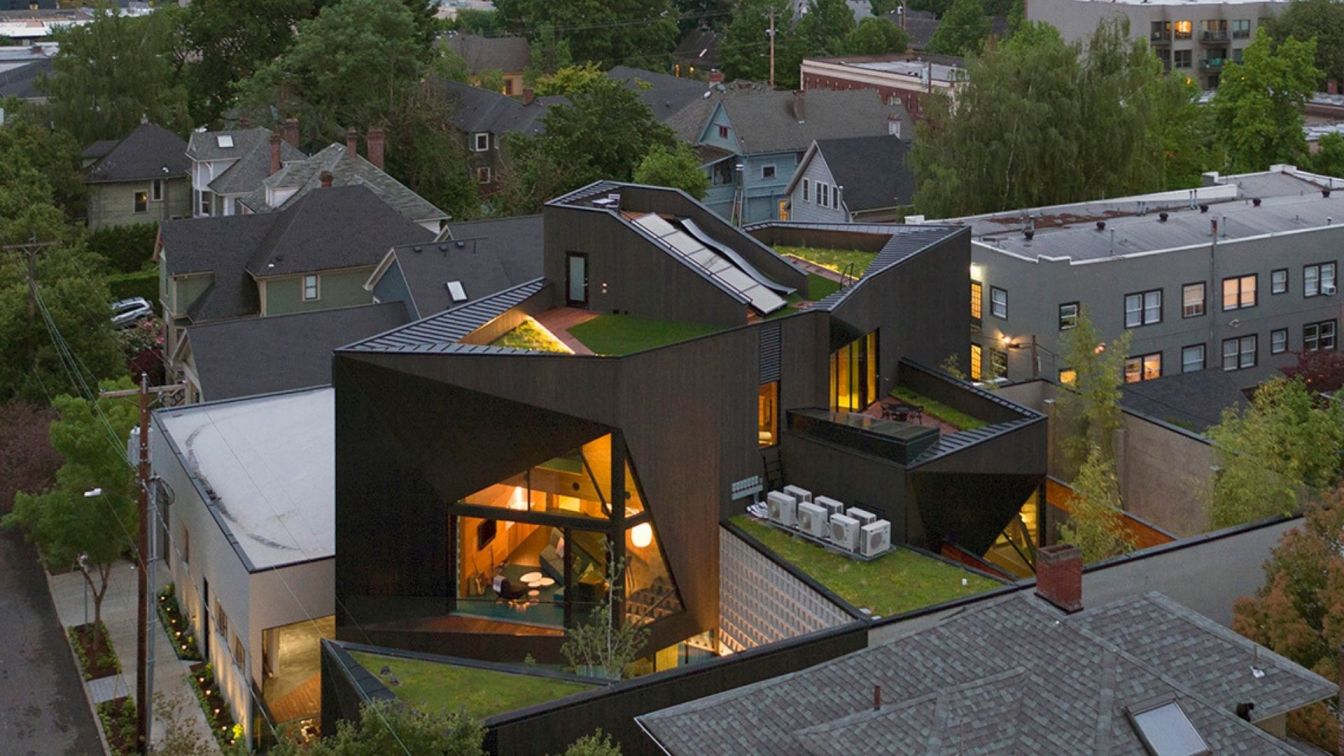
Skylab Architecture designs the N M Bodecker Foundation in Portland, Oregon
Cultural Center | 3 years agoSkylab Architecture designs the N M Bodecker Foundation in Portland, Oregon. The foundation provides creative communities with a dynamic mix of in-person spaces for workshops, gathering, and collaboration.
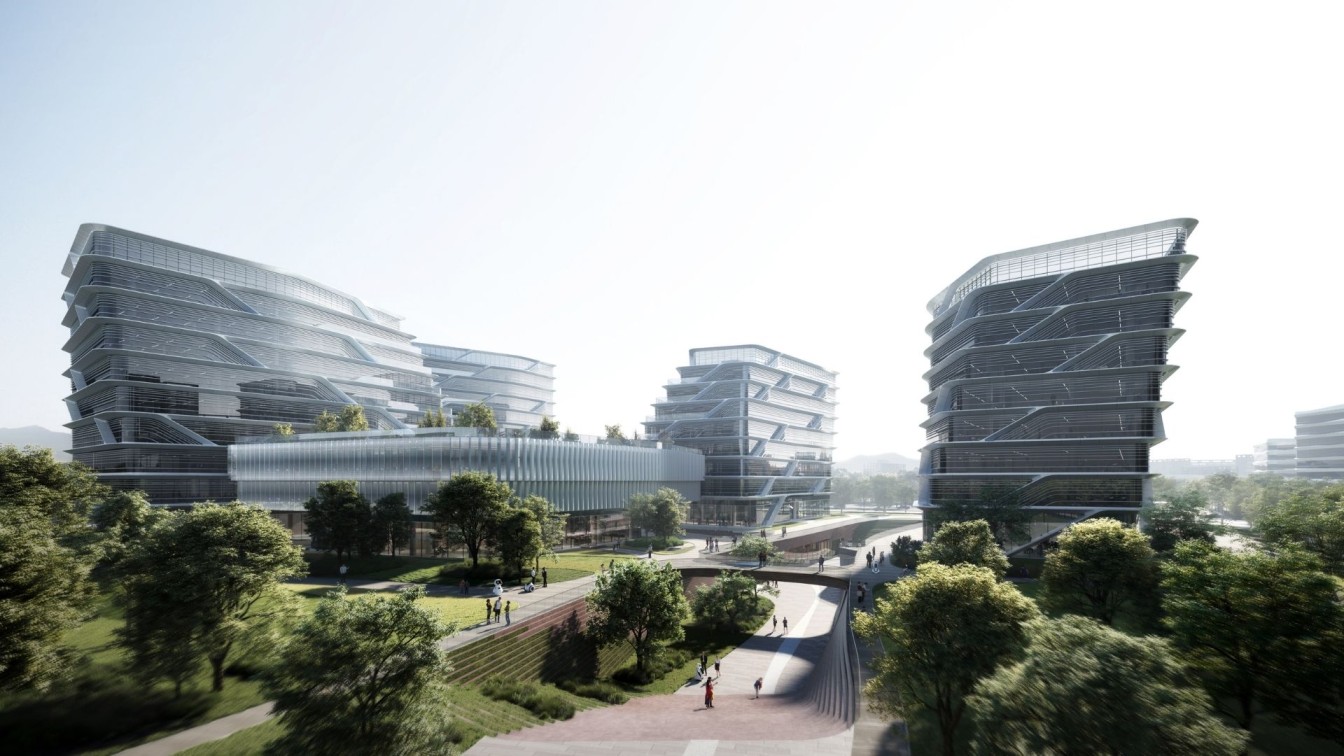
West Mountain Innovation Valley-Beijing Collaborative Innovation Park by CAA architects
Visualization | 3 years agoWest Mountain Innovation Valley, also called Beijing Collaborative Innovation Park, is one of of the Three-Hundred Key Projects of 2021 in Beijing. CAA is responsible for the planning and architectural design of the whole project. At present, the construction of the north plot in Phase I, which is the largest building group, has officially started and is expected to be completed in 2024.
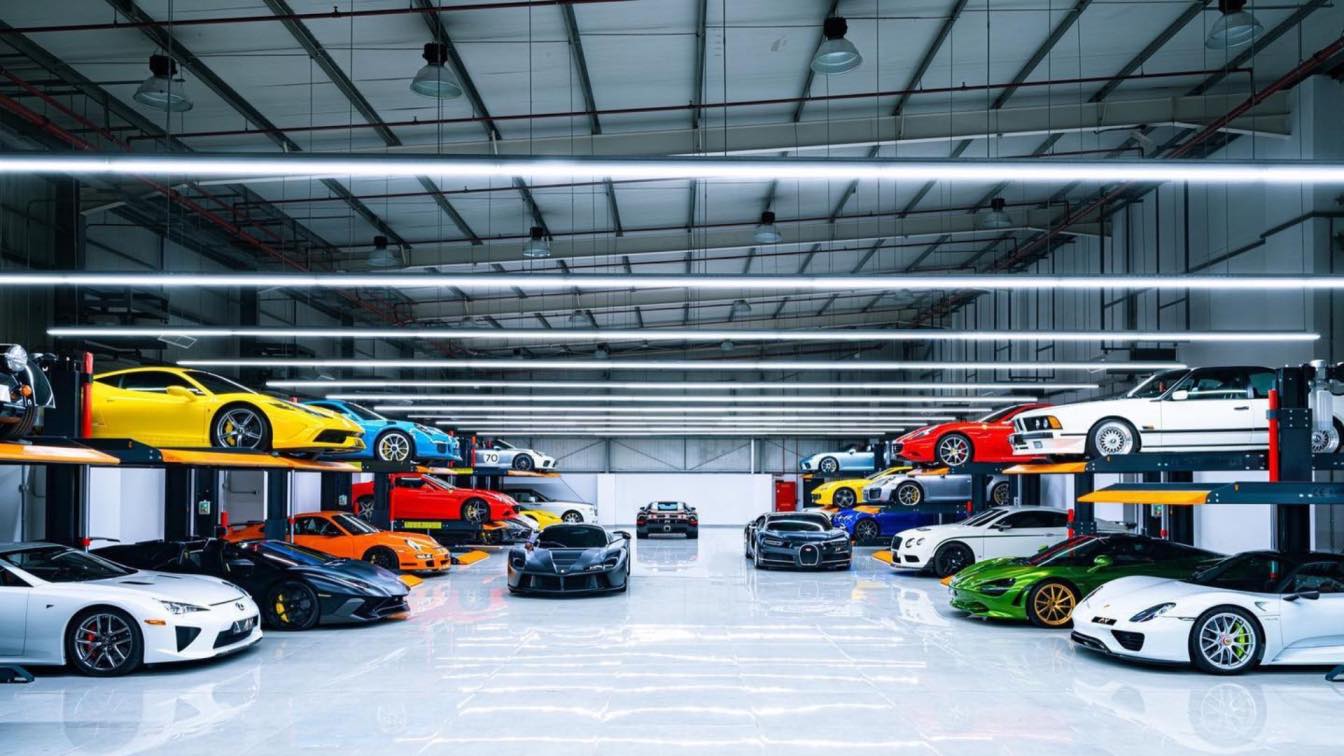
Hospitality architecture firm Eve Architecture and Design expands global partnerships
News | 3 years agoDubai-based Eve Architecture and Design has partnered with Ukrainian design bureau Rizdvo, expanding its growing global reach and hospitality interior design.
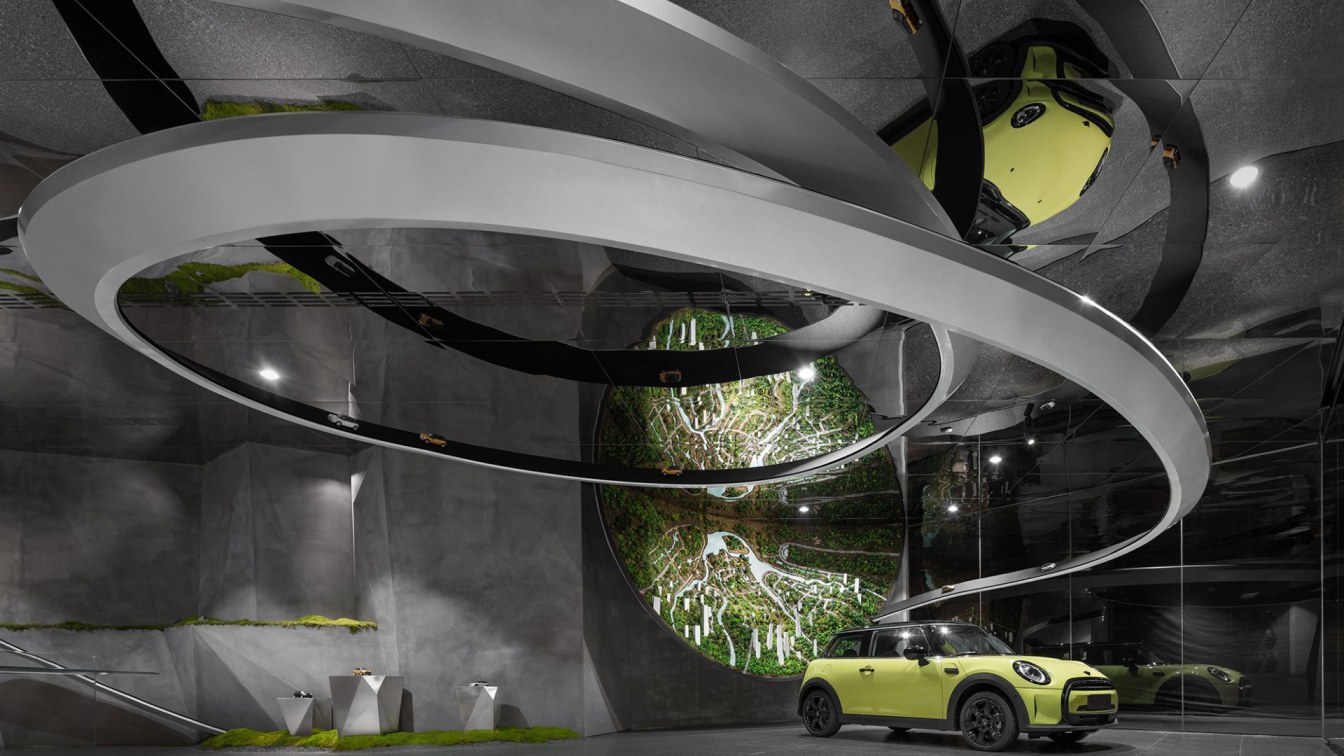
MINI Urban Exhibition Hall, Changsha by ARCHIHOPE: Sustainable Urban Exhibition Hall, the Vast World in MINI Space
Exhibitions | 2 years agoBased on its own design strategy advantage of being environmental-friendly and sustainable and rooted in the brand spirit concept, ARCHIHOPE broke through the tradition to build a differentiated shopping mall car showroom, captured the anchor of the times and combined geographical advantages to create a pun inclusive "MINI world" with environment-friendly materials and design techniques.
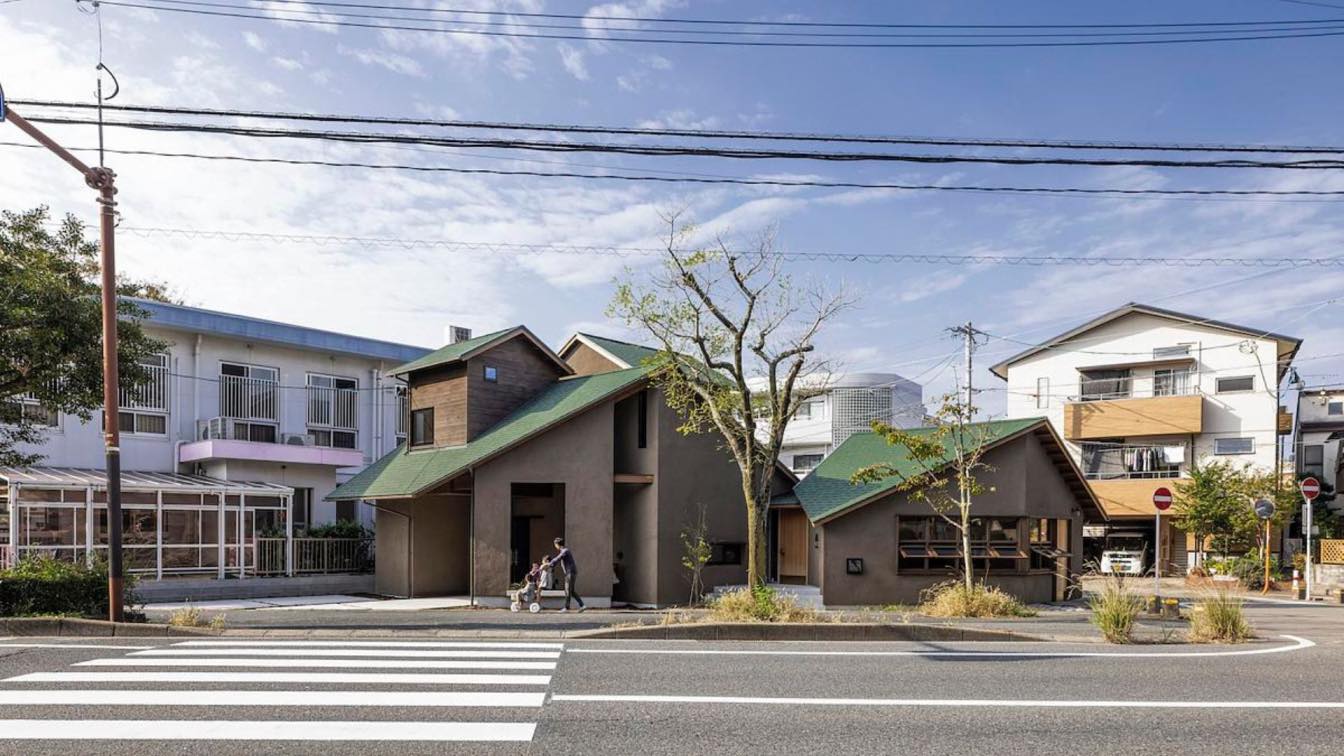
The site shape is almost triangular and is located between a main street and a residential area. More than half of the site faces the street. Because of its good location, the client requested a house with a space that could be used as a rental store.
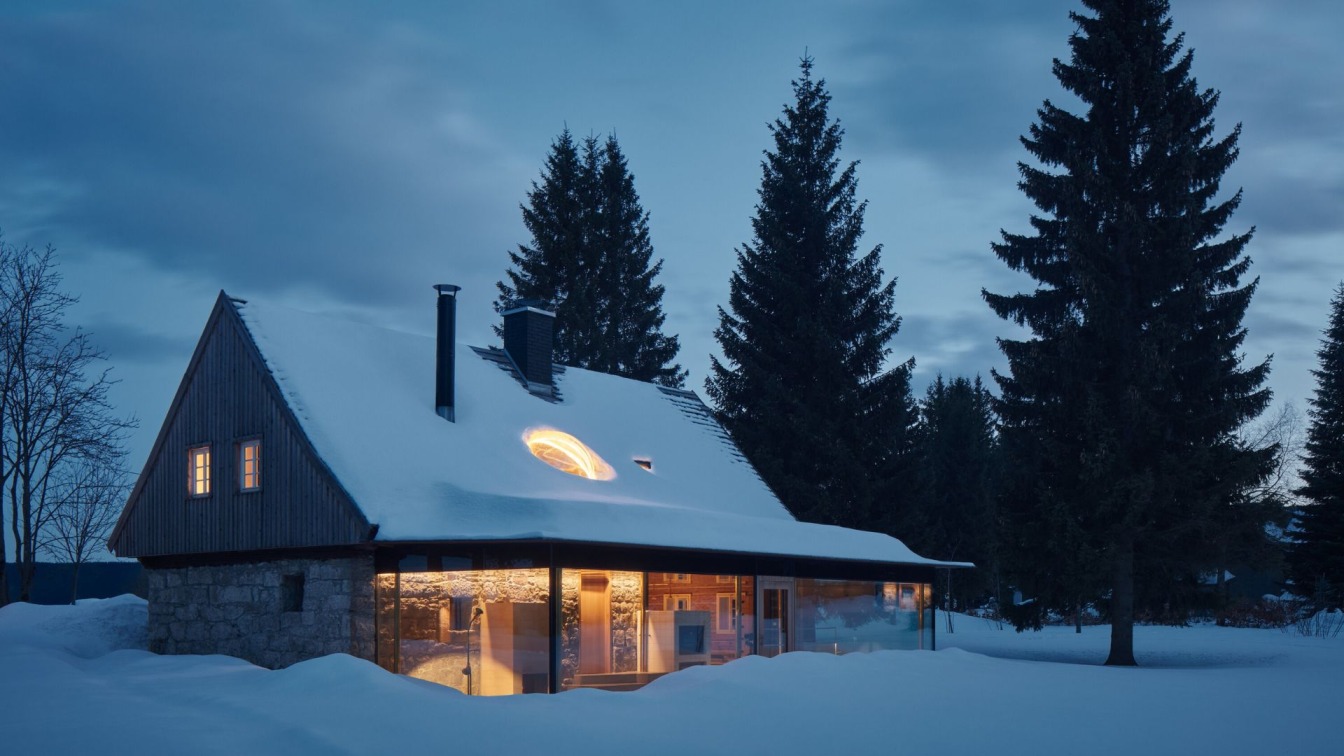
We approached the reconstruction of the 130-year-old cottage in Jizera Mountains as a preparation. We searched for different qualities, materials and places in the old building, we made everything accessible and visible. Behind the cottage, where the annex used to be, we added a glass mass that extends the living space of the lower floor. The contrast and harmony between the classical room and the new extension is what our architectural game was all about.