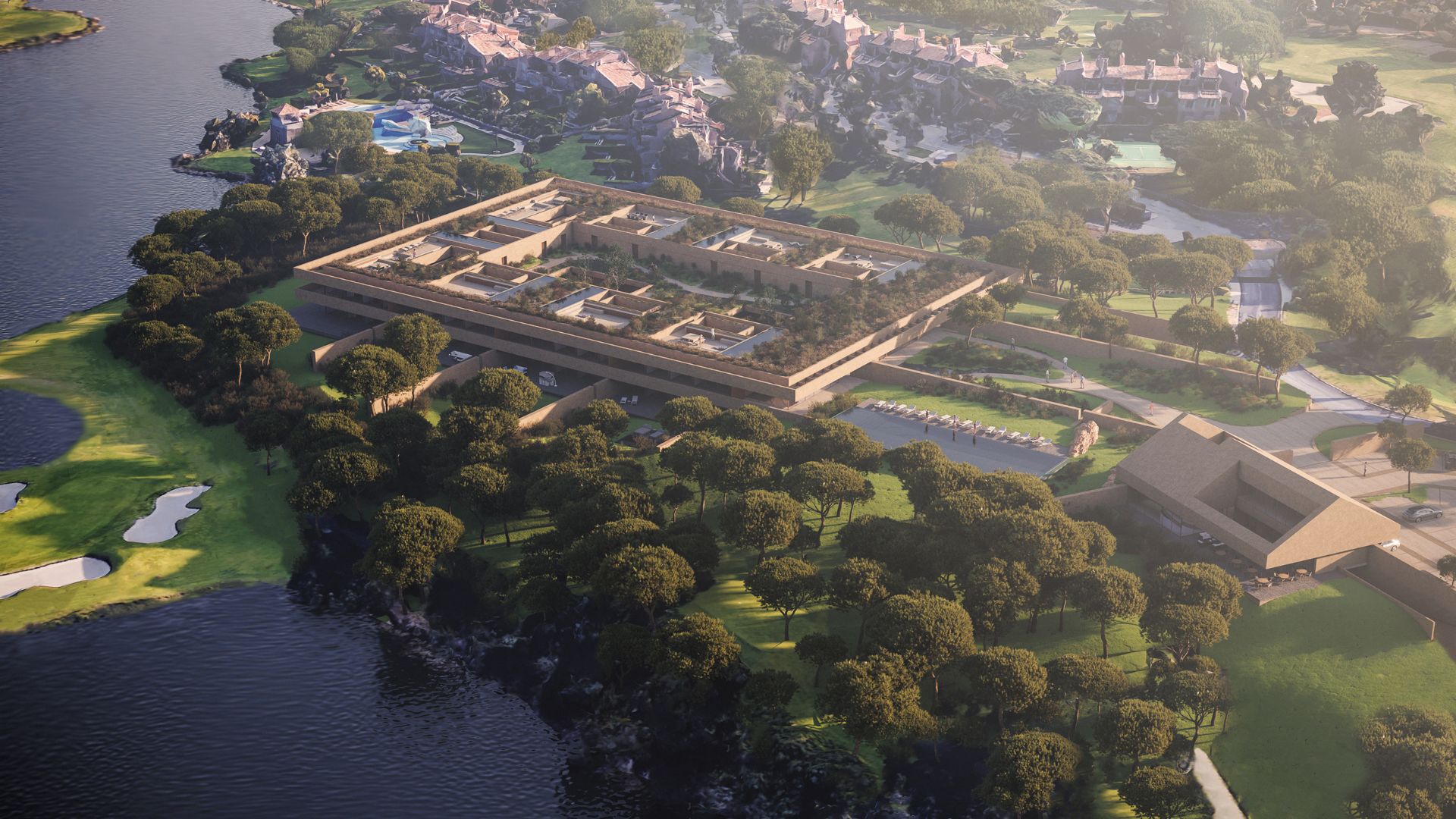
SAN LORENZO (Portugal) - The poetics of courtyards and contemporary space by OODA Architecture
Visualization | 2 years agoLocated in Algarve, on the south coast of Portugal, the proposal takes its cues from the historical and contemporary heritage of the region. The result sees a cloister-like configuration that poetically interplays with the central courtyard, along with landscaped areas and terraces, thus obscuring the boundaries between nature and the built space. This feeling is further accentuated by the generous presence of pine trees, shrubs, and other undergrowth creating a visual continuity of the lush vegetation found on the surrounding golf course and lakes.
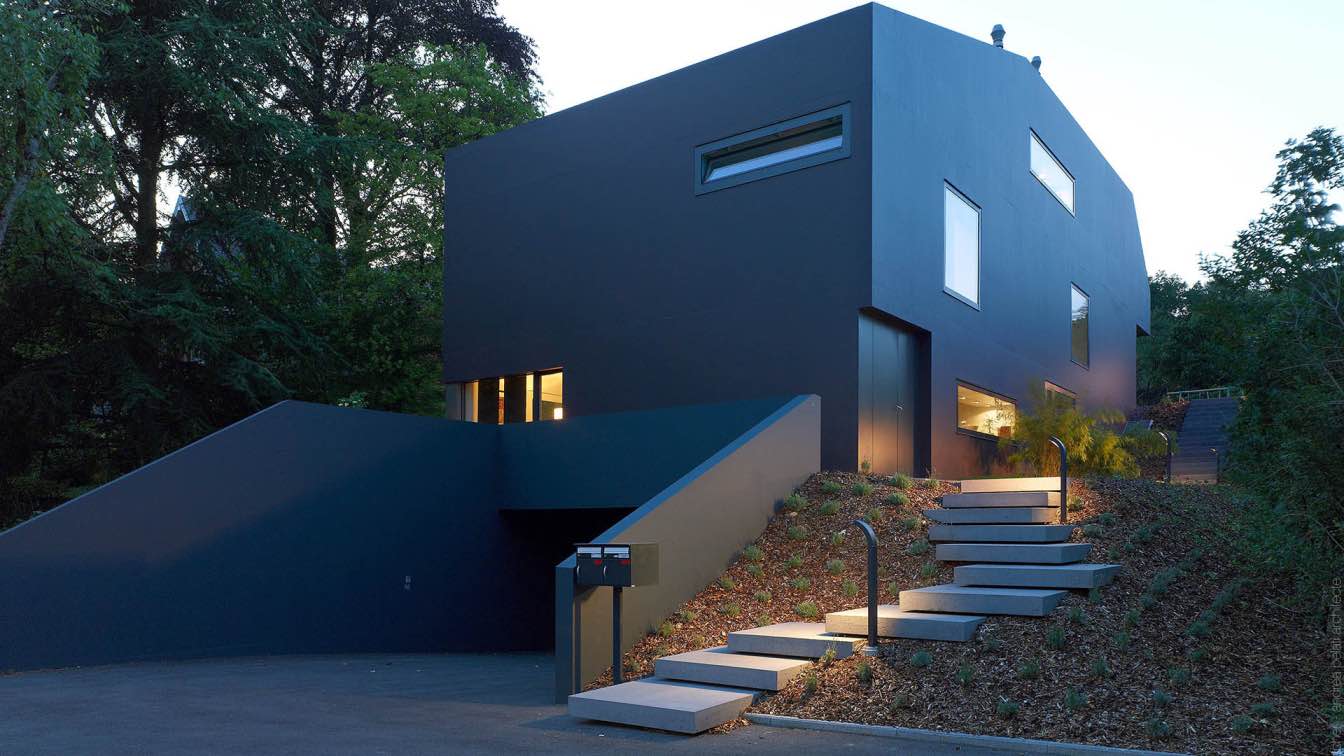
In the center of the village of Boudry, the project settles on a narrow plot, surrounded with collective housing, a church and an old mansion. In this motley context and its limited openings, the villa seeks to favor the inhabitants intimacy.
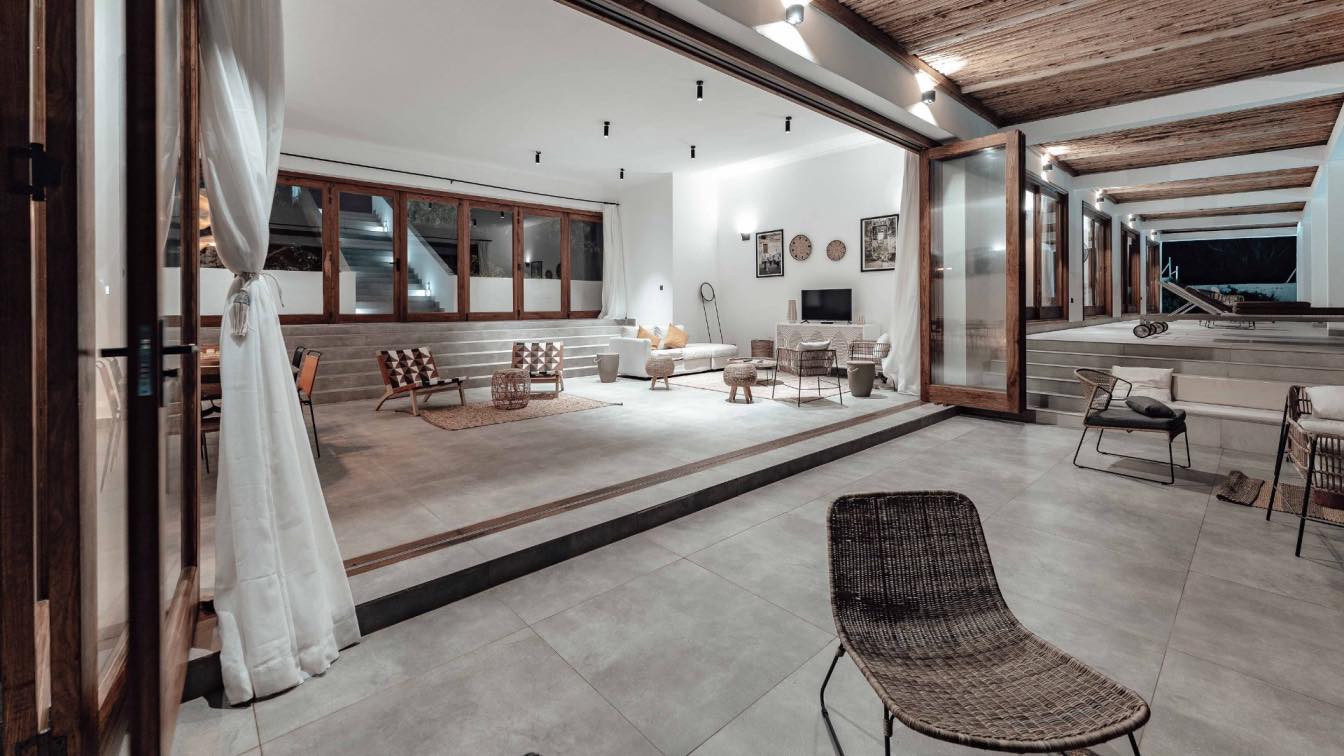
The carpentry industry is performing very well these days. There has been a continuous demand for carpentry services for a few years now, but due to the shortage of materials, the waiting time for completion is getting a little longer.
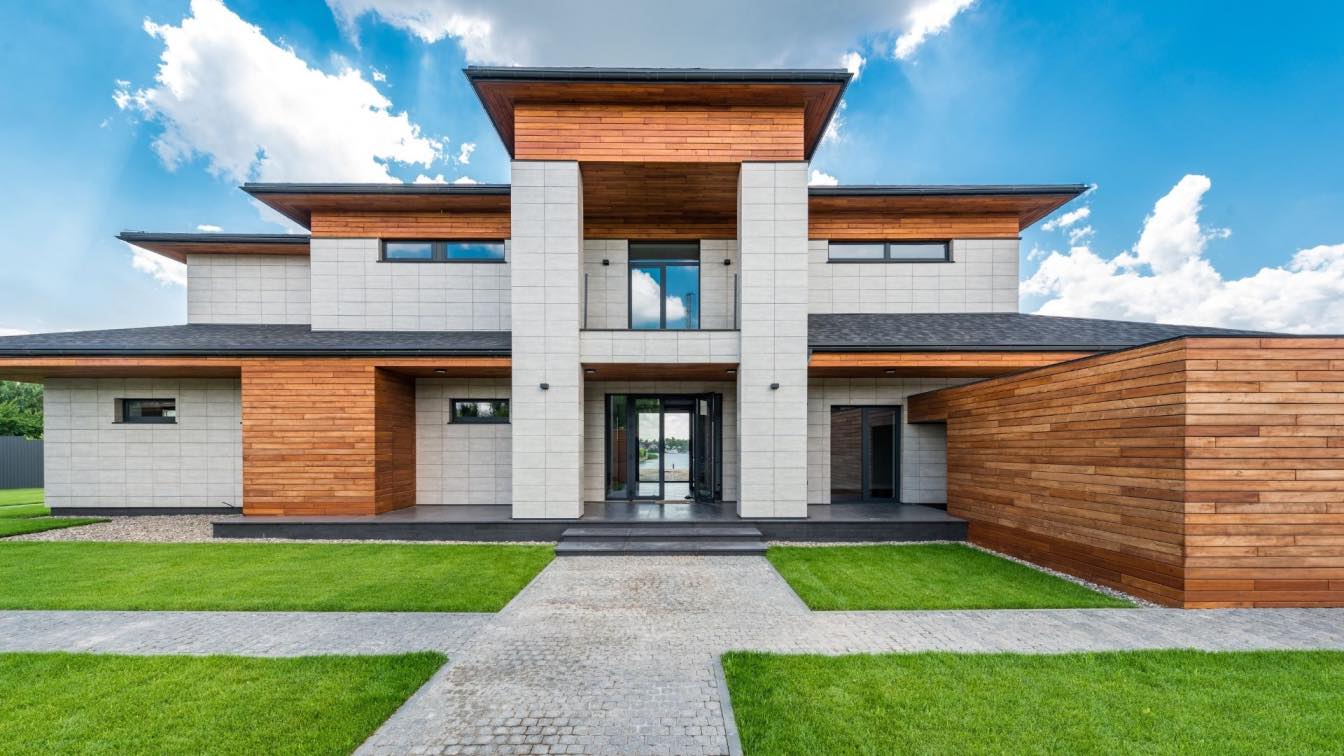
After a long period of isolation and restrictions, urban residents are increasingly interested in living in homes in which a sense of unity, community, and support abound. Currently, about 73 million homeowners are members of HOA (Homeowners’ Associations), as this type of living arrangement stabilizes home values and acts as a buffer against domino foreclosures.
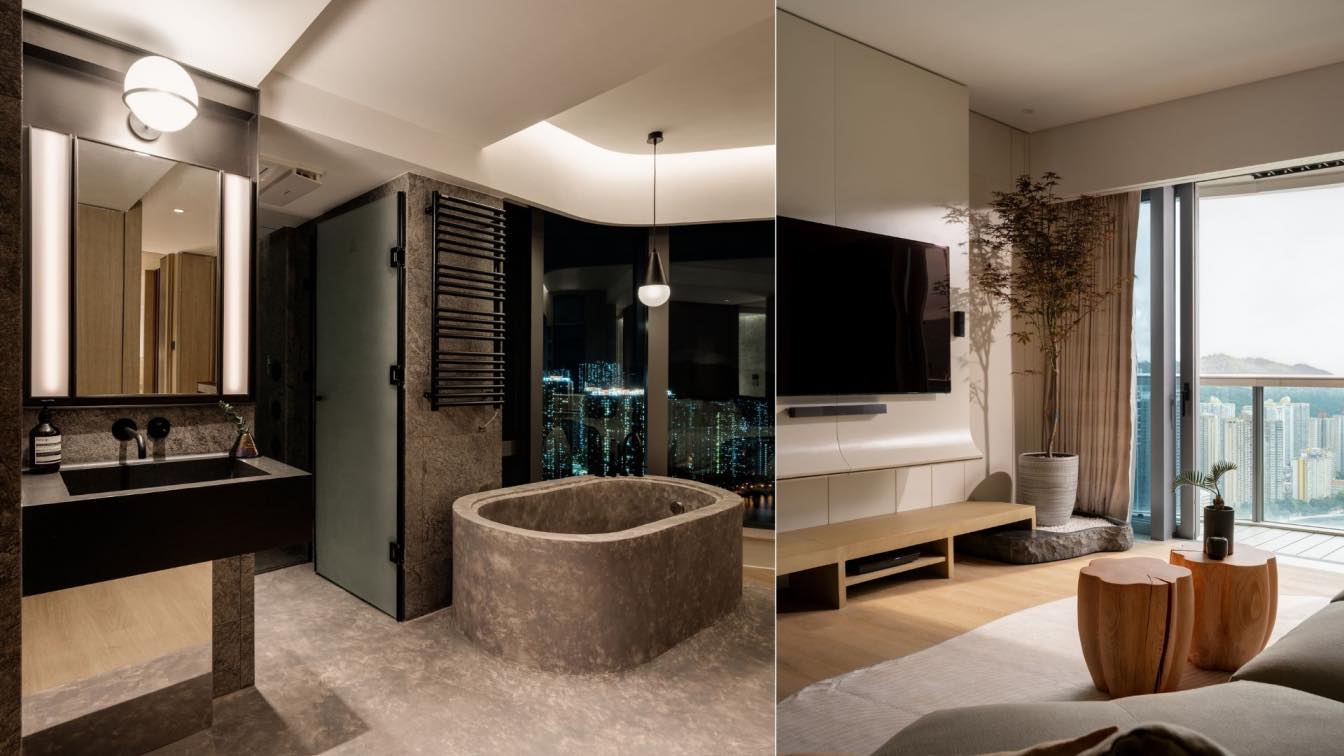
Zen Oasis - A home gateway infused with Japanese aesthetics in The Pavilion Bay, Hong Kong designed by Minus Workshop
Interior Design | 2 years ago“Zen Oasis” - A home gateway infused with Japanese aesthetics designed by Minus Workshop. The founder of Minus Workshop, Kevin Yiu has long been inspired by Eastern philosophies. He has taken over this residential design project into a modified version of the spirit of zen in Japan for a family who loves Japanese culture and wants a respite from the hustle and bustle of city life.
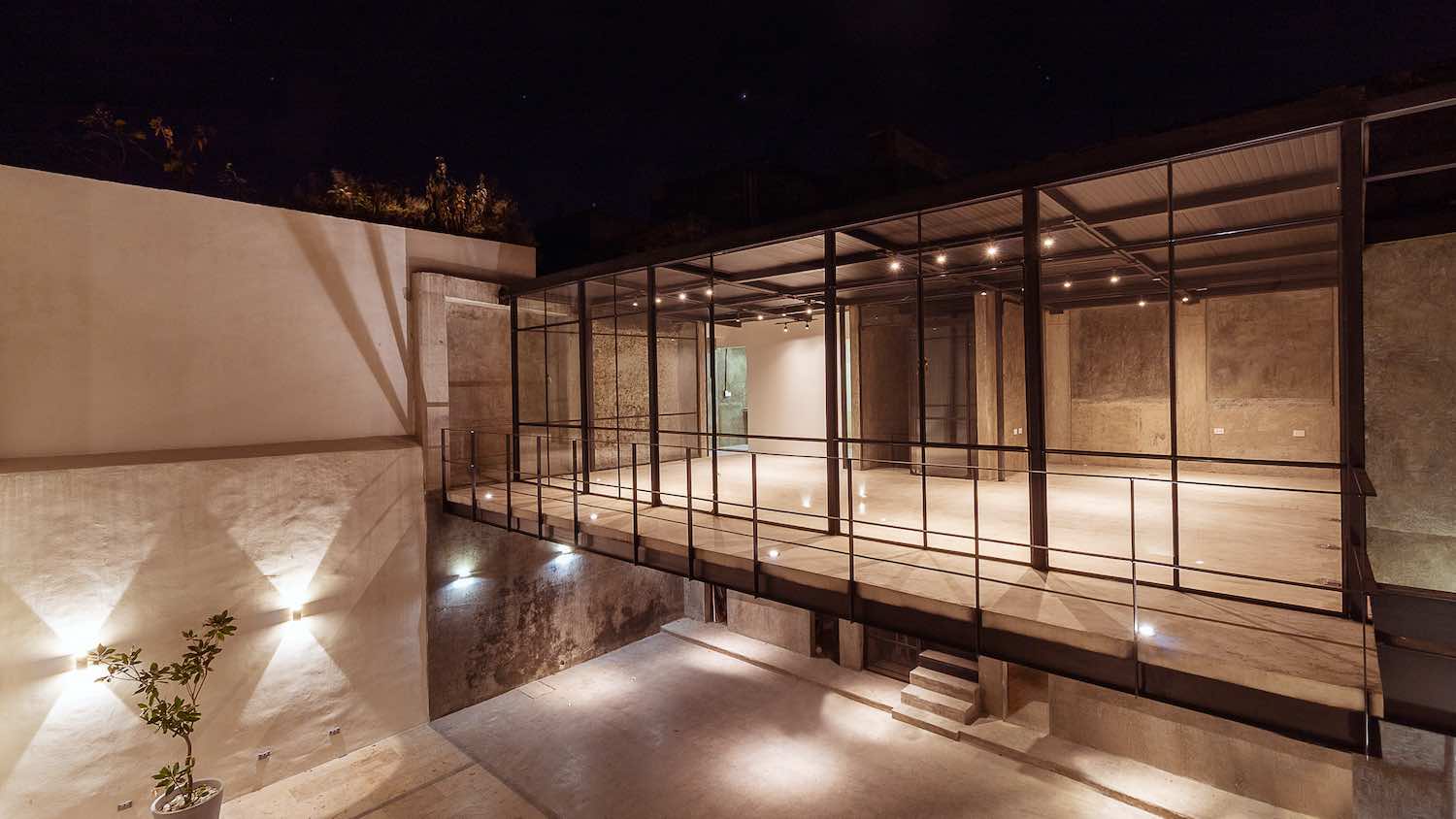
Traspatio: Rehabilitation of a 19th-century building in Puebla, Mexico by Red Arquitectos
Mixed Use Buildings | 4 years agoThe Mexican architecture firm Red Arquitectos led by Susana Lopez Gonzalez has completed renovation of a 19th-century building in Puebla, Mexico.
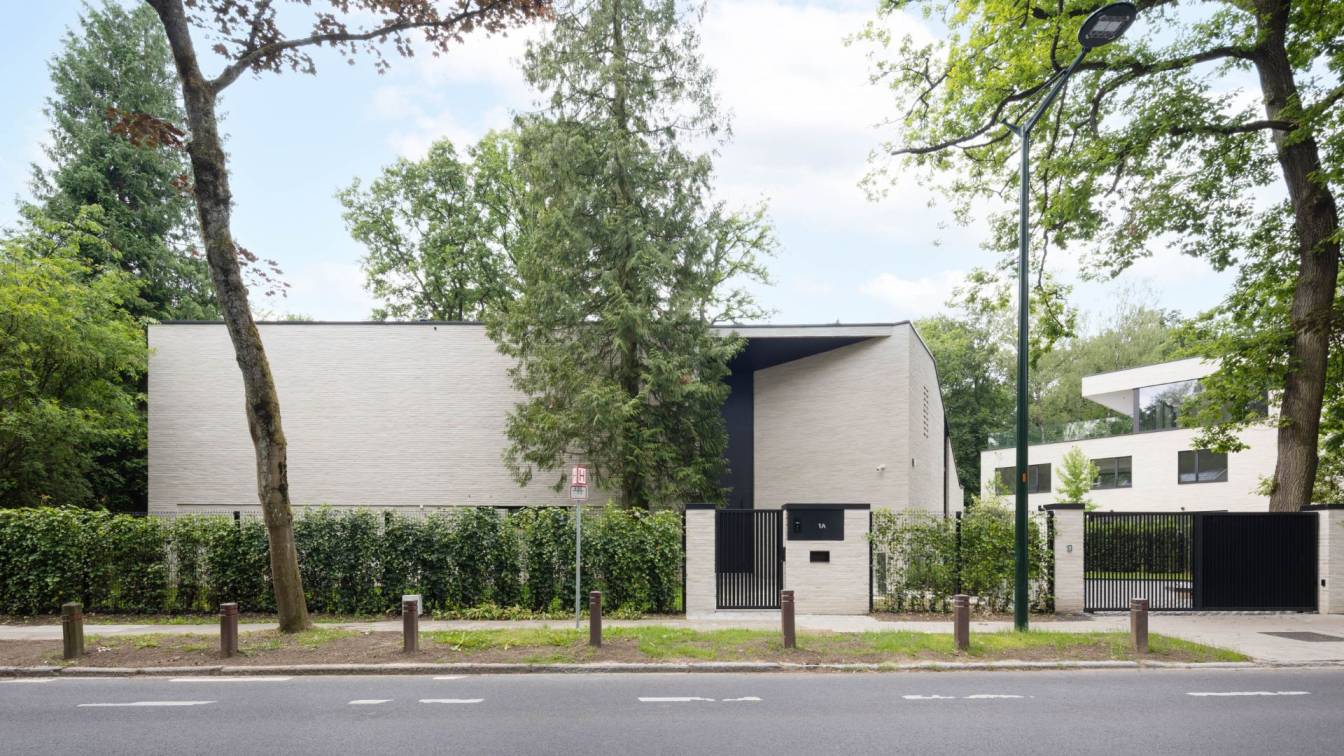
This villa is a beautiful example of a functional design. The simple lines and unadorned surfaces give it a clean, modern look that is perfect for the luxury neighborhood it is located in. The north facade of the villa faces the street, and the backyard gets full sun all year. The villa is well-suited for entertaining, with a large living room and plenty of outdoor space. The open floor plan and a neutral palette create an airy and inviting atmosphere. This is a perfect home for those who value style and function.
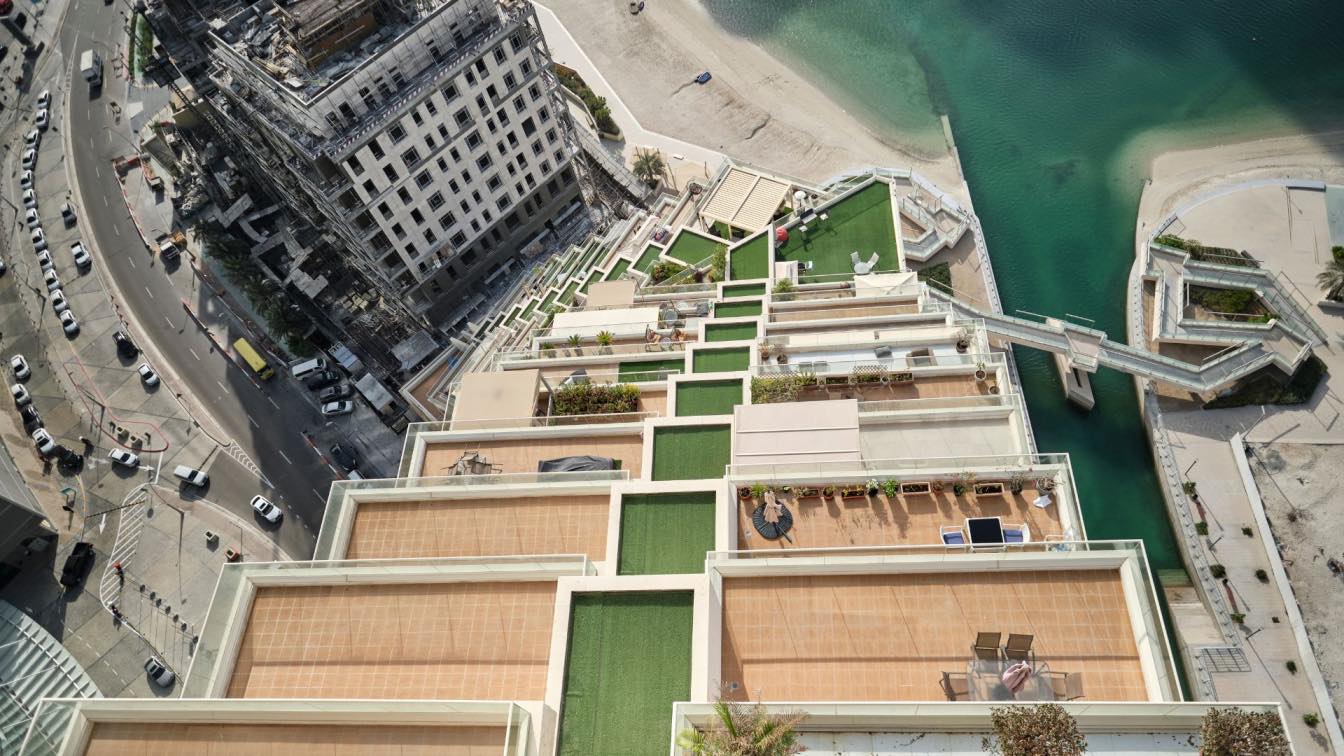
Mangrove Place, a residential tower in Abu Dhabi, United Arab Emirates by UPA Italia - Urbanism Planning Architecture
Residential Building | 2 years agoMangrove Place is a superb residential tower overlooking the Mangrove Canal on Al Reem Island. The area is considered one of the most rapidly developing neighbourhoods in Abu Dhabi. Designed by Paolo Lettieri and Aswan Ibrahim Zubaidi, the building is characterized by staggered terraces and balconies that offer a panoramic sea view. The distinctive form visually contrasts with the glass skyscrapers that surround the area, breaking the rhythm of vertical blocks.