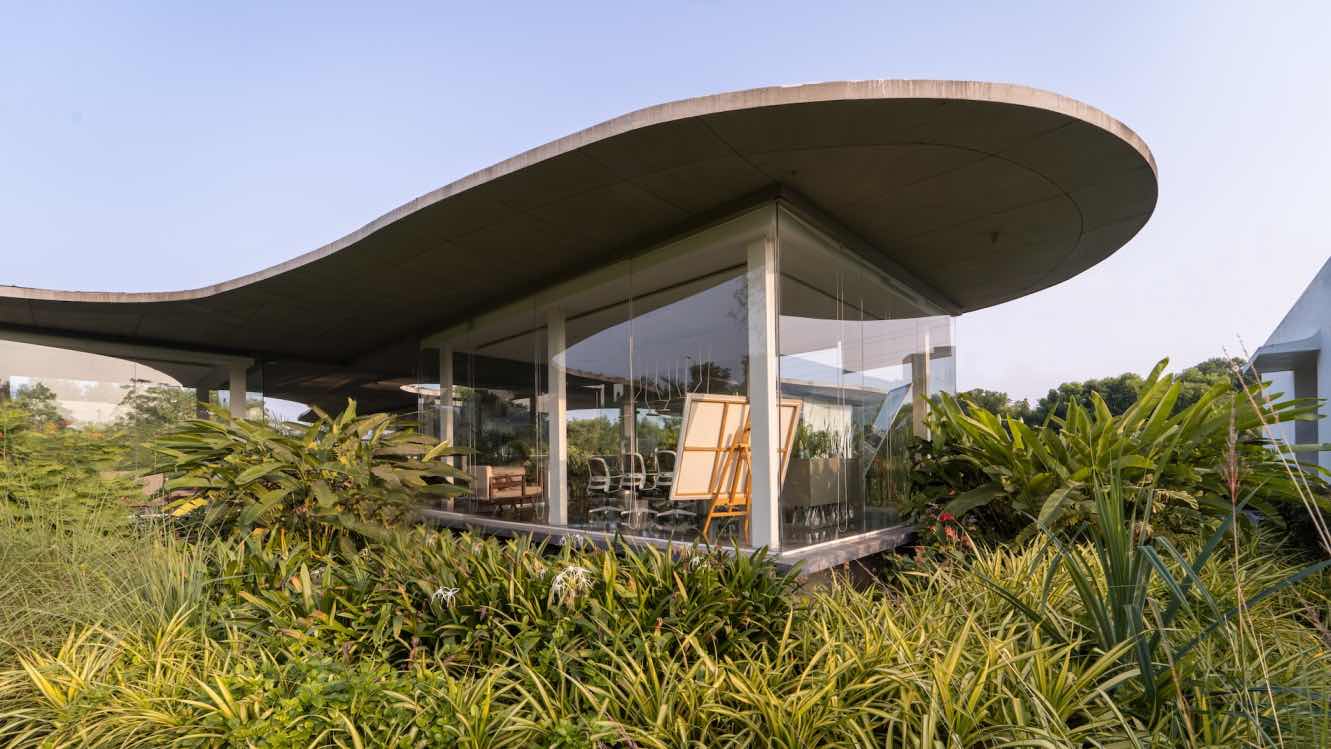
A fluid masterpiece of glass, gardens, and art: Exploring the organic, transparent, and sustainable design of Amoeba by Hiren Patel Architects
Office Buildings | 6 months agoAmoeba, a groundbreaking office project by Hiren Patel Architects, emerges as a beacon of contemporary design that integrates seamlessly with the natural environment. As an over 8000 sq ft masterpiece, the space does more than just house corporate operations—it reimagines what an office can be.
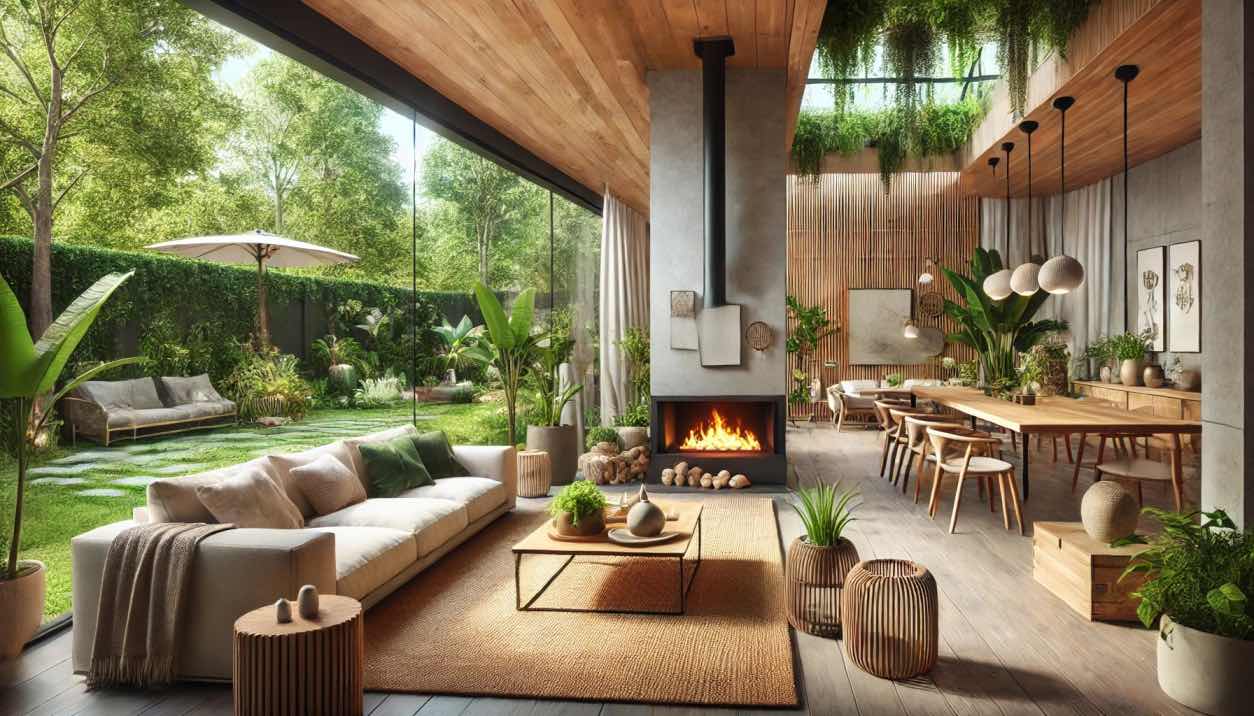
Rethinking Interiors: Sustainable Décor and Furniture Choices for a Greener Home
Articles | 6 months agoCreating sustainable interiors requires thoughtful consideration of materials, manufacturing processes, and lifecycle impacts. Success comes through combining aesthetic preferences with environmental responsibility, creating spaces that please both the eye and the conscience.
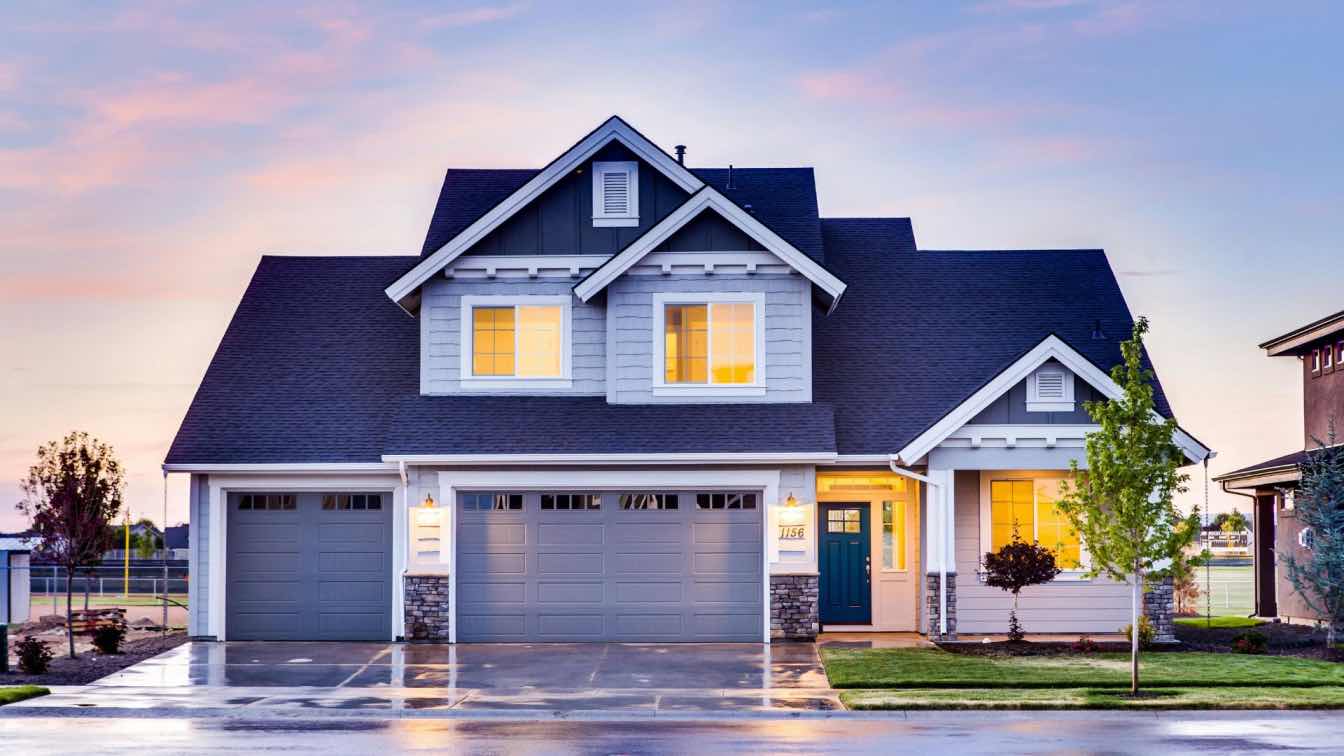
The next time you are out and about, take a look at the homes that are in your neighborhood and see if you can identify where they are from. You could take a photo to get you inspired and put it on a mood board so you can be influenced when you make future design decisions. What are some top architecture styles you like?

The architecture industry is no stranger to innovation. Yet, when it comes to integrating artificial intelligence (AI) into workflows, adoption has been surprisingly slow. High costs, steep learning curves, and compatibility challenges are often cited as barriers to change. But for architecture firms ready to embrace AI, the potential to revolutionize design and streamline processes is immense.
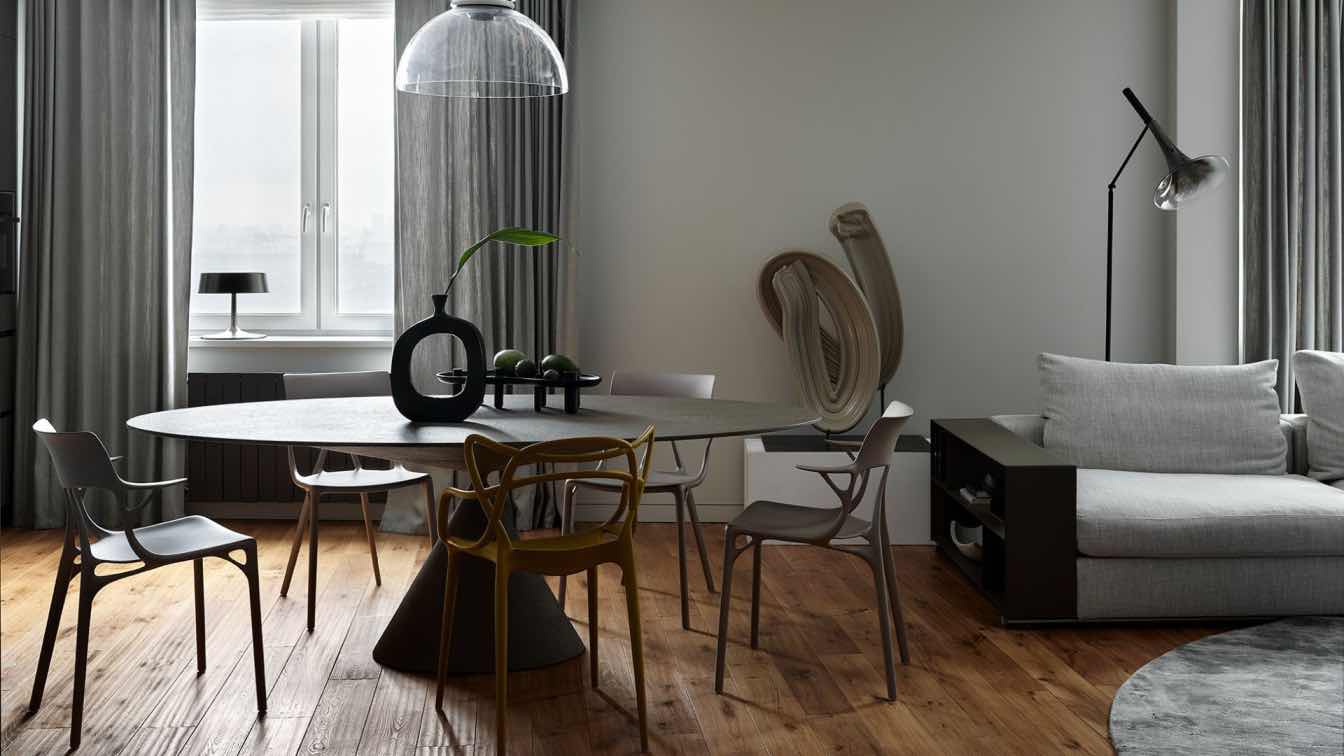
The interior of this apartment in Moscow was designed for a married couple with three children. The aim was to provide comfortable accommodation for each member of the family as well as a space where they could gather and spend time together and host guests.
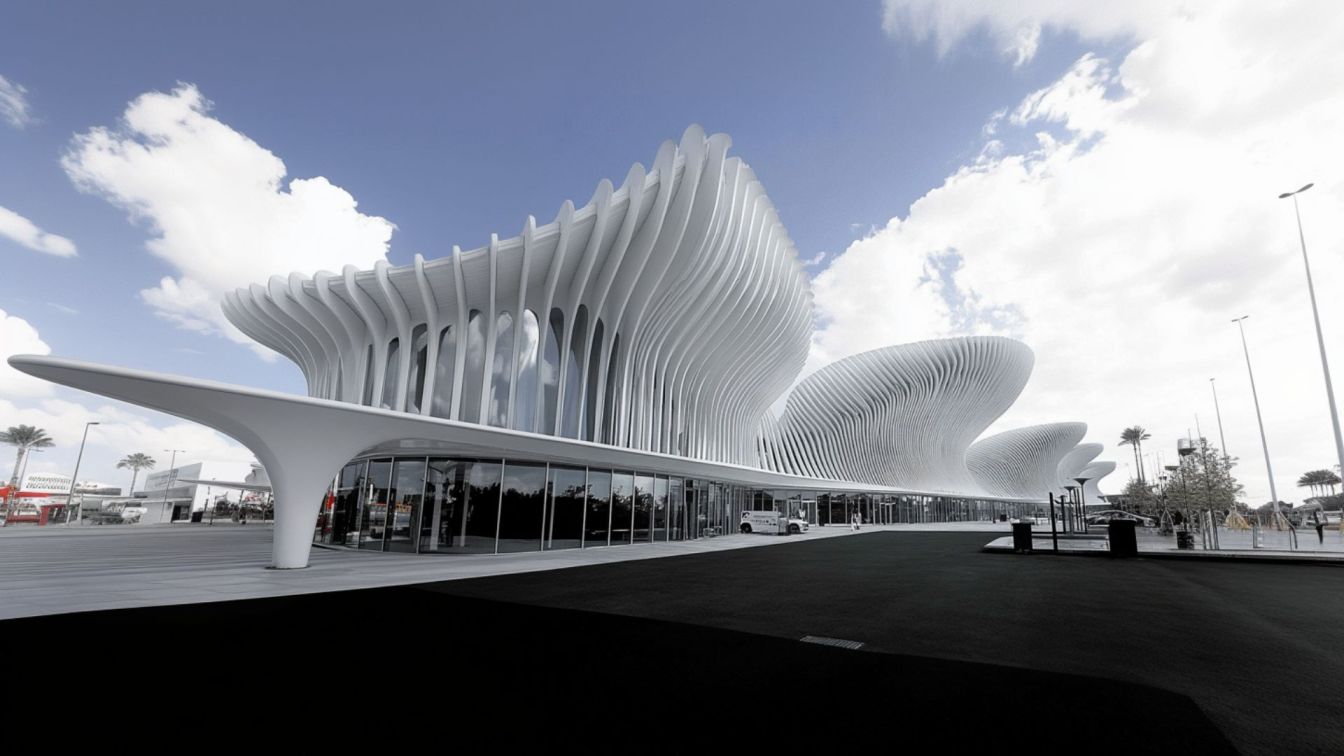
This is captured from a bird’s-eye view, this stunning wide shot of a train station in Japan reveals the architectural genius of Santiago Calatrava, showcasing his signature parametric design style. The exterior, crafted in sleek white metal, embodies a dynamic fusion of form and function, with sweeping curves and angular lines that evoke a sense of motion.
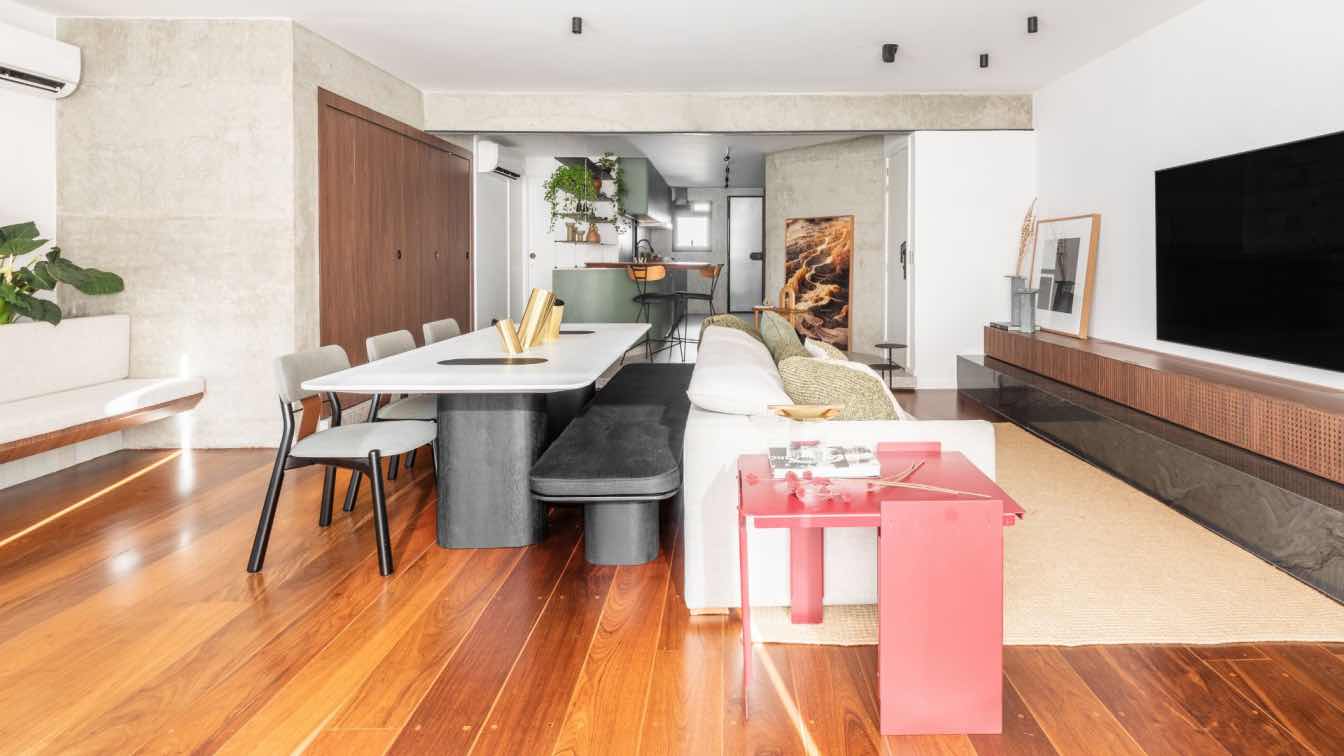
Balance between colors, furniture, and integration creates unity in São Paulo apartment
Apartments | 6 months agoThe CS apartment, located in Moema and designed for a couple without children, underwent a complete renovation executed by the architecture firm Zalc Arquitetura, focusing on the integration of spaces and optimization of the 140 m² apartment.
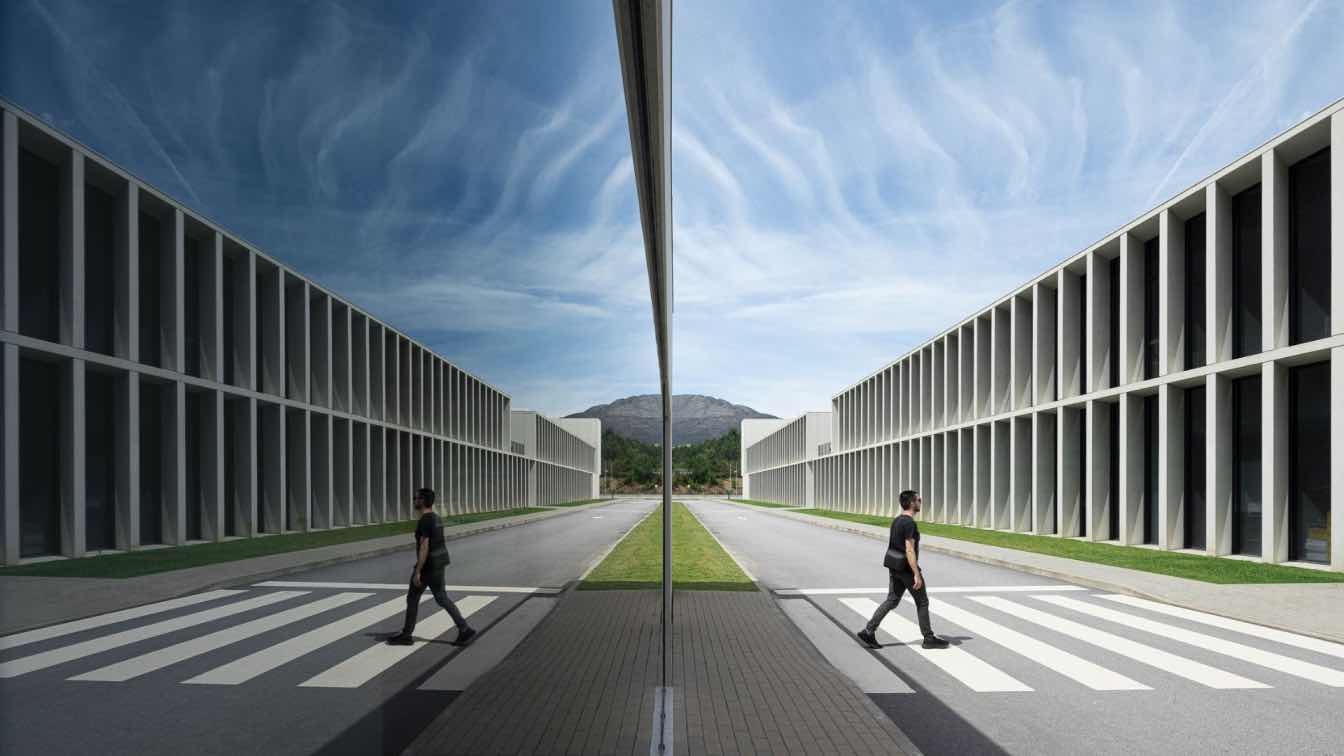
BW II - Industrial Building in Viana do Castelo, Portugal by Multiprojectus
Industrial Architecture | 6 months agoThe Industrial Building in Viana do Castelo project consists of a new industrial unit in Lanheses, Viana do Castelo, and is made up of two apparently autonomous volumes with different heights. The first volume - a large industrial/warehousing/technical area with a canopy protecting the shipping area.