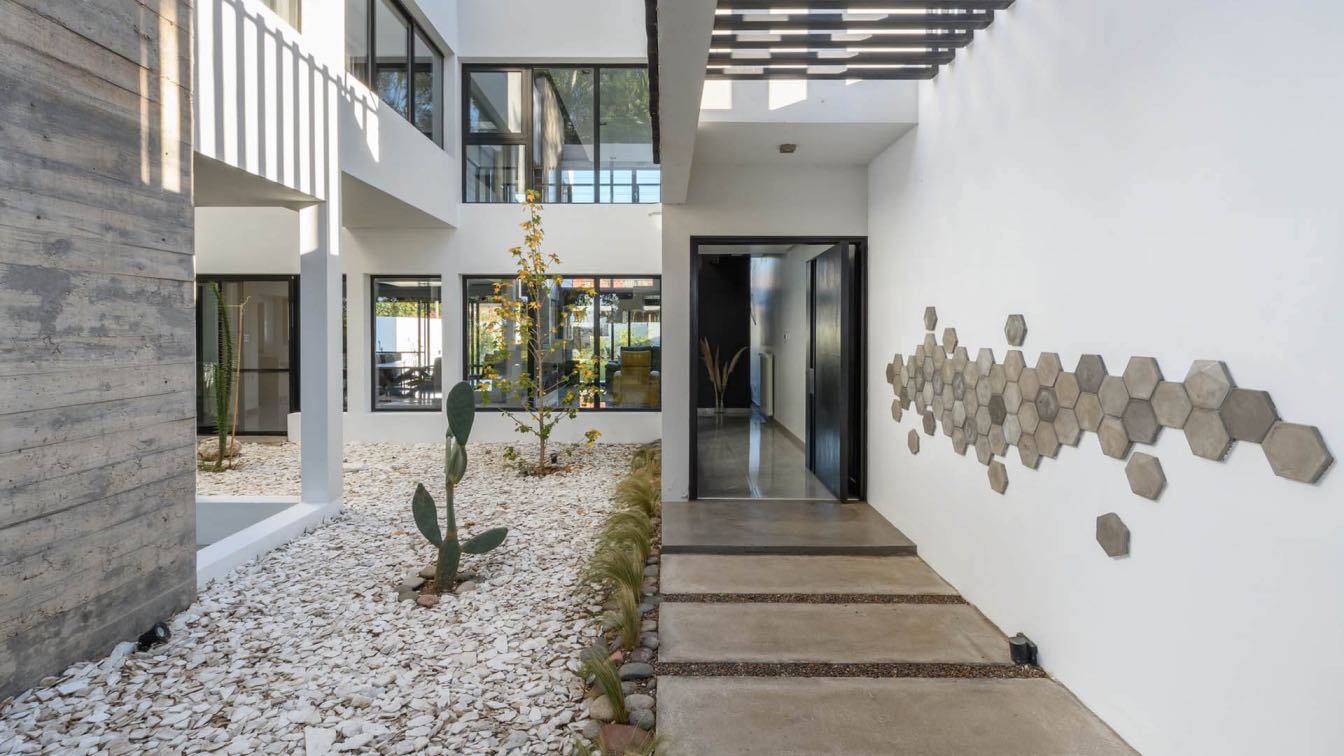
In the heart of Valle Escondido, Córdoba, and in front of the San Martin nature reserve, CB Arquitectas Estudio designed a house that finds its formal synthesis in a large central void from where the rest of the house is articulated.
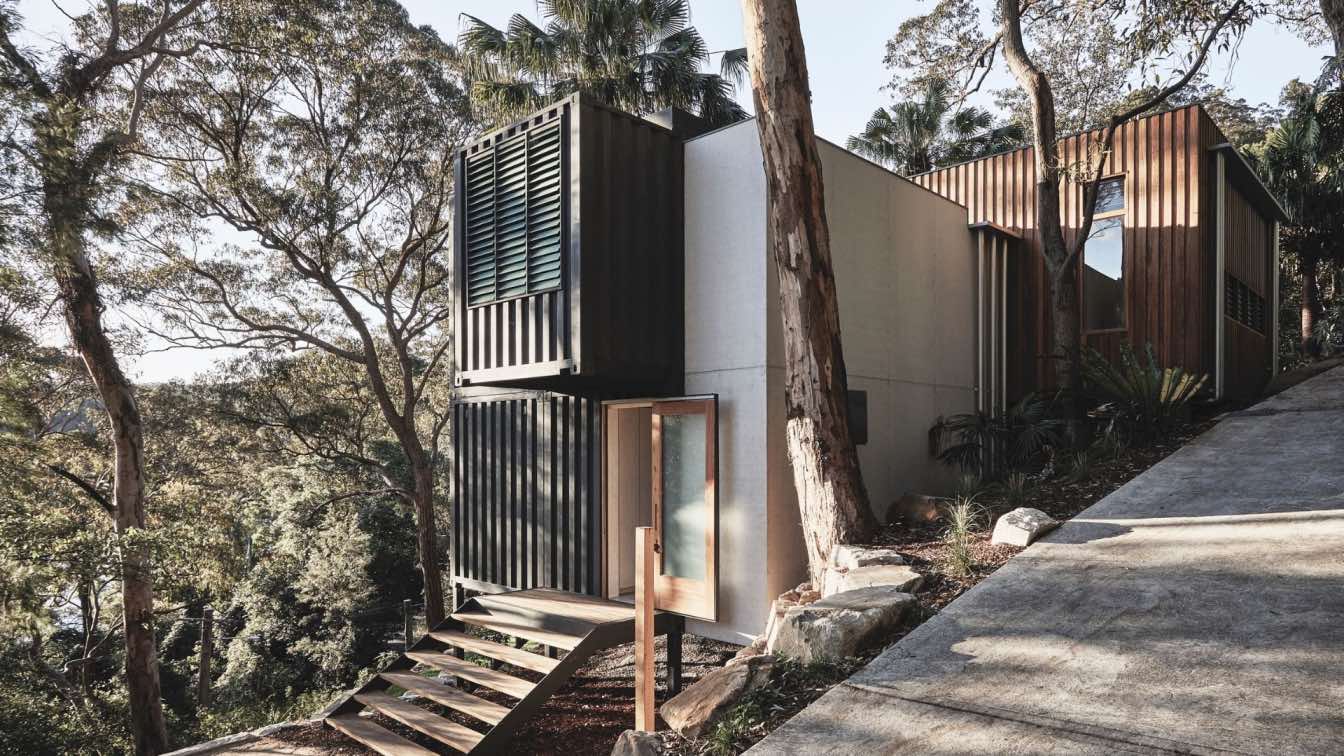
Located on a steep terrain in heavy bushland, the design evolved around the concept of repurposing used shipping containers into a small yet bespoke family home. The expression of raw materials juxtaposed within the native and extraordinary landscape became the cornerstone of the design. Constraints included bushfire controls, protection of native trees and difficult access.
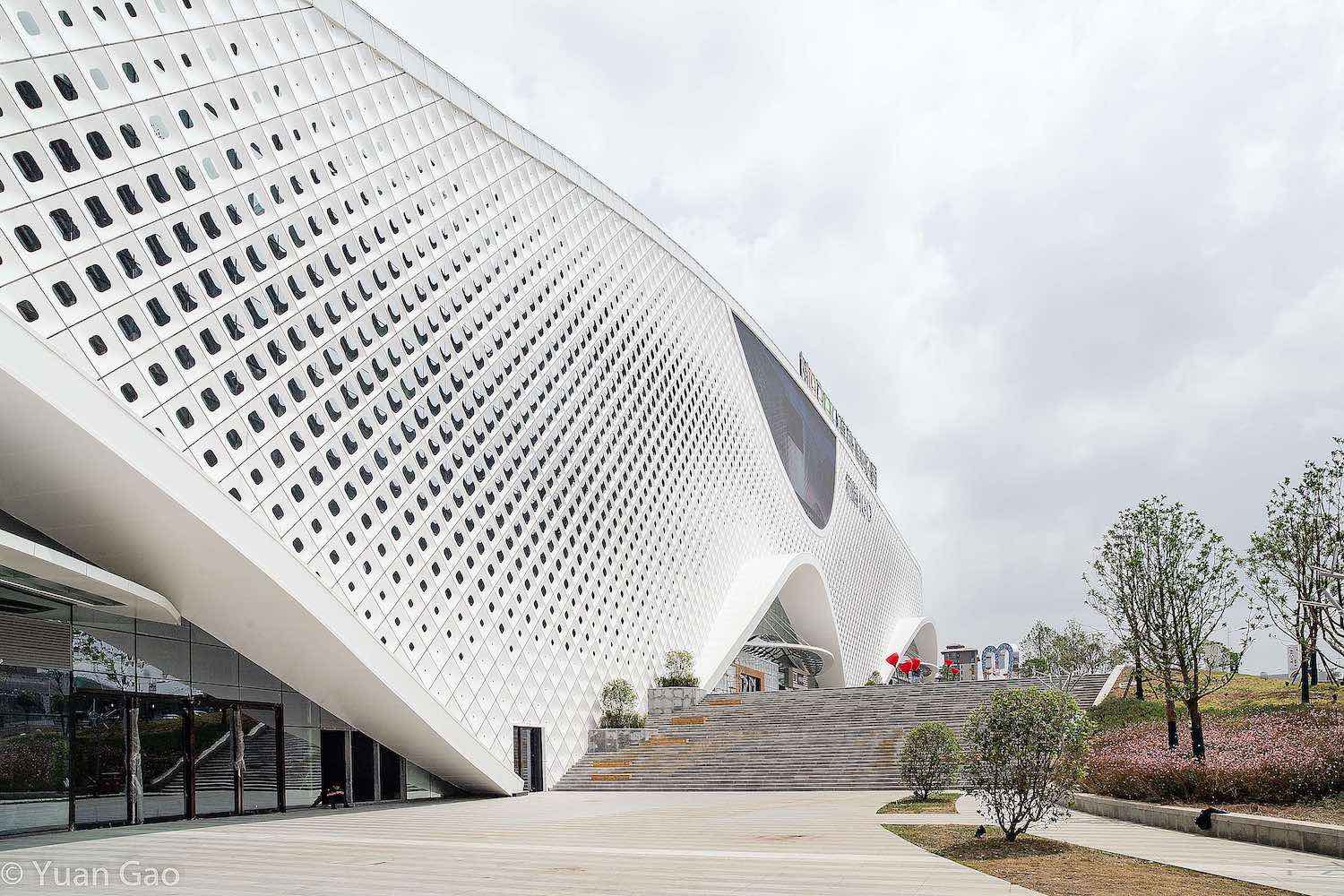
The Beijing-based architecture firm Public Work Department (PWD) has designed Guizhou Modoo Shopping Mall in China.
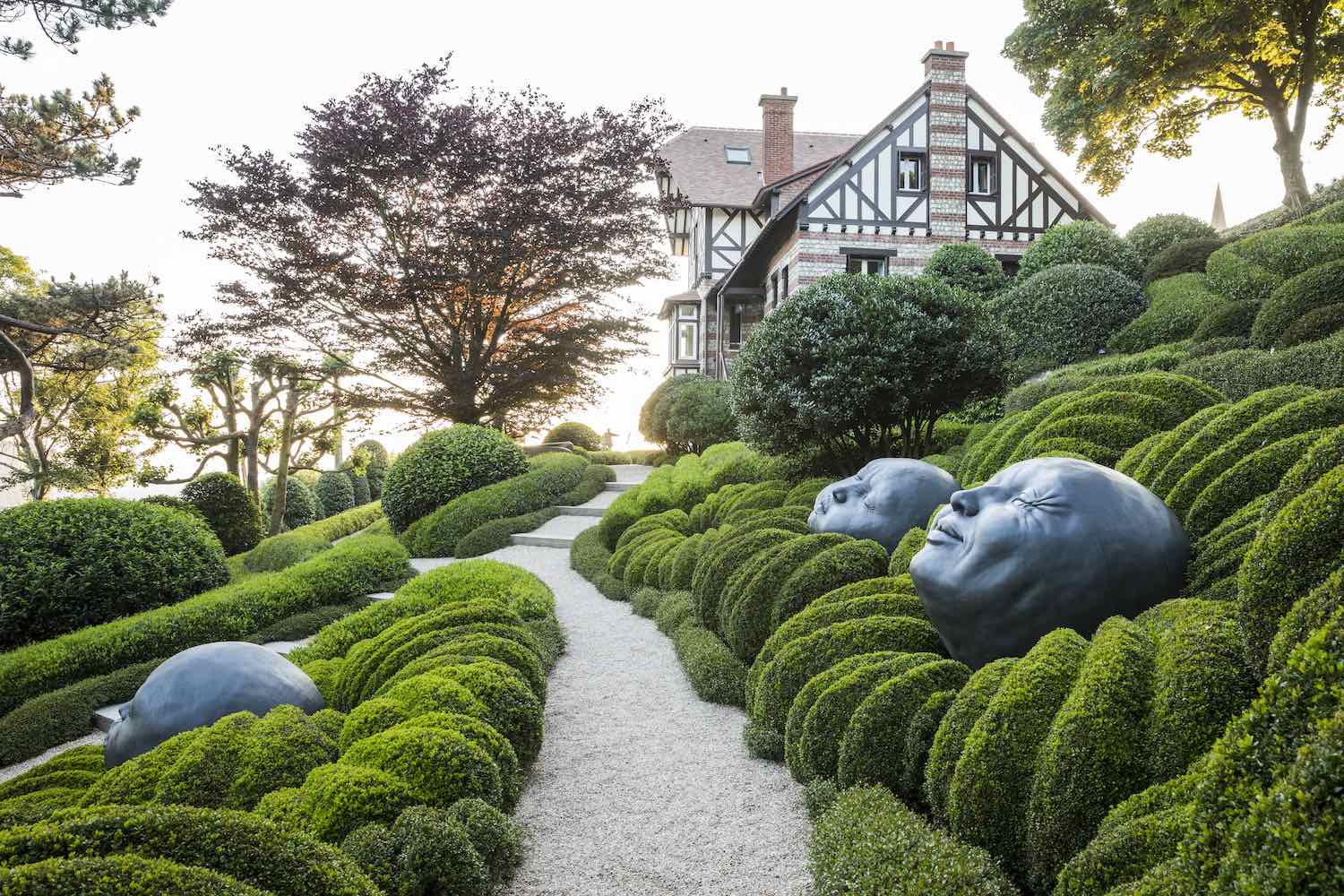
It would be difficult to find a garden in a more idyllic setting than Les Jardins d’Etretat. Perched high above Normandy’s stunning Alabaster coast, it looks out over staggering white cliffs and La Porte d’Aval, a natural stone arch. The historic garden has now been revived by landscape architect Alexandre Grivko, who has transformed it into a site of avant-garde experimentation.
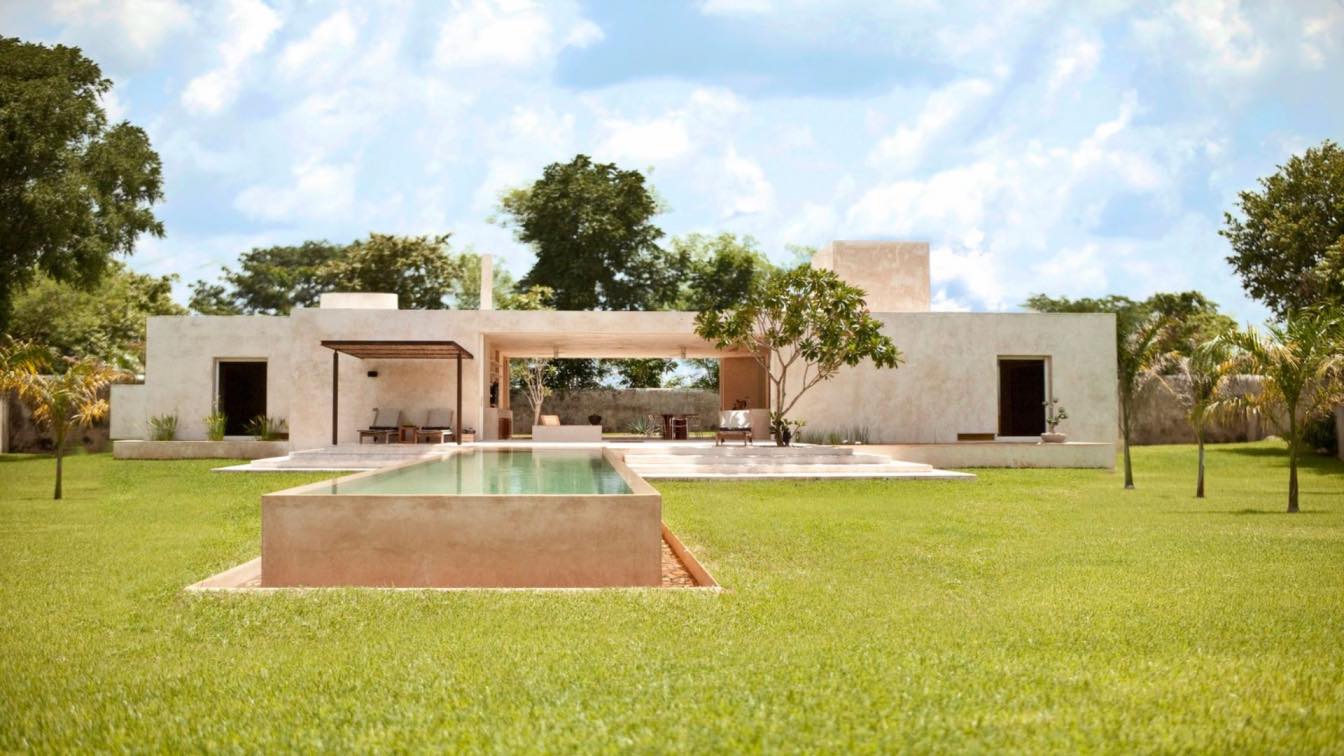
If you're looking for a durable and long-lasting building material, chukum may be right for you. It’s important to note that it does take longer to dry and bond than other materials, and it can’t get wet during this process. That means that anyone considering using it will need to take proper precautions to keep the site dry – or be very lucky with the weather.
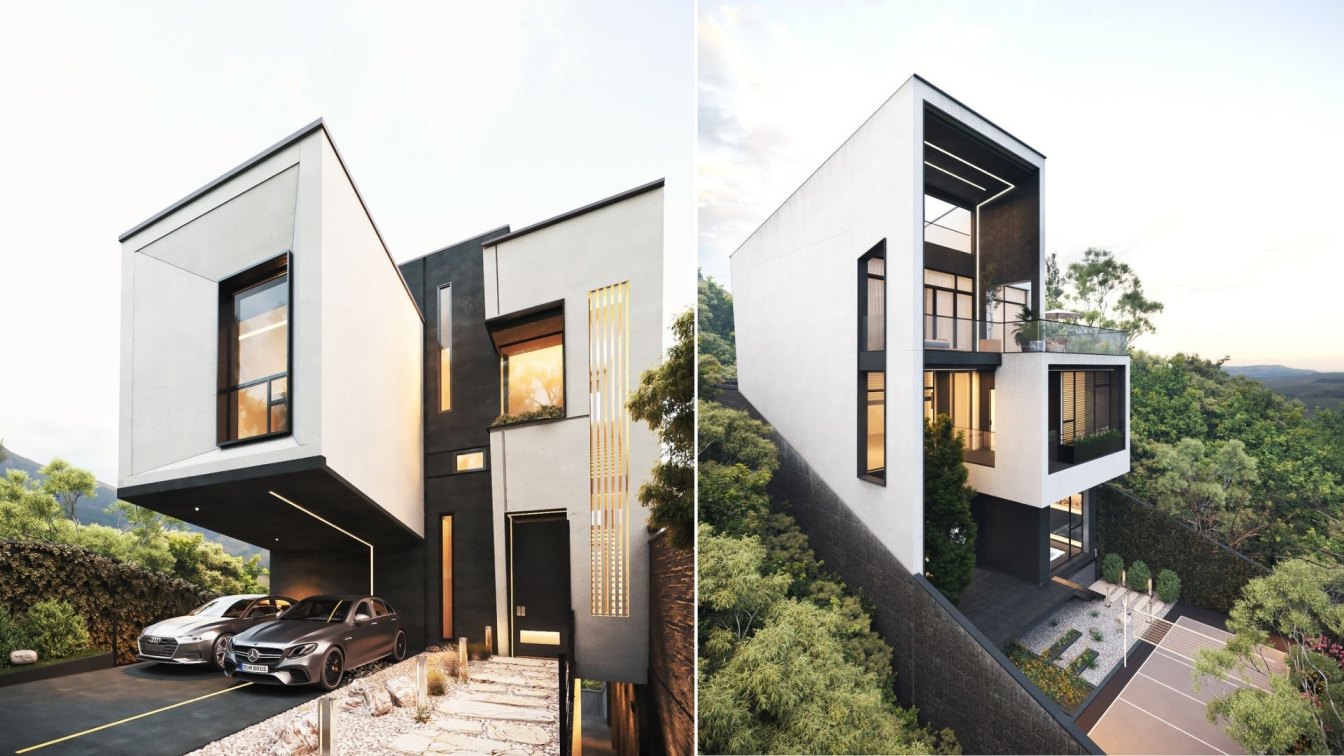
Villa No. 1 has been designed for a family of three in Mazandaran - North of Iran - on top of a humid green Hill. By forming the open and semi open spaces and openings on southern side of the building, it’s been tried to throw more attention to the natural outdoor landscape and views to green nature, down the hill and the surrounding jungles.
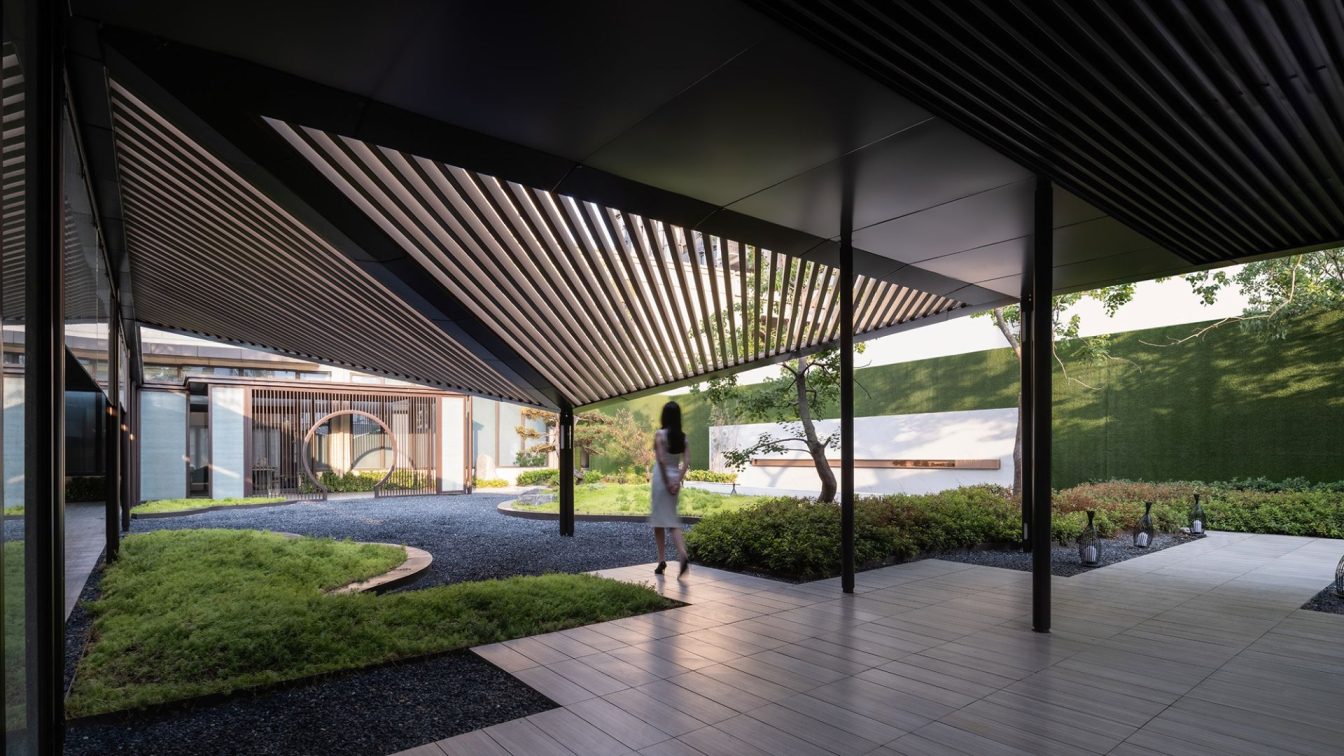
The project is located in Shangqiu, which was known as Songdu or Songzhou in ancient times. The design concept is to recreate the elegant, quaint garden style of Song dynasty in a modern context. "Courtyard", "Garden" and "Lane" were arranged to make the space feel like home.
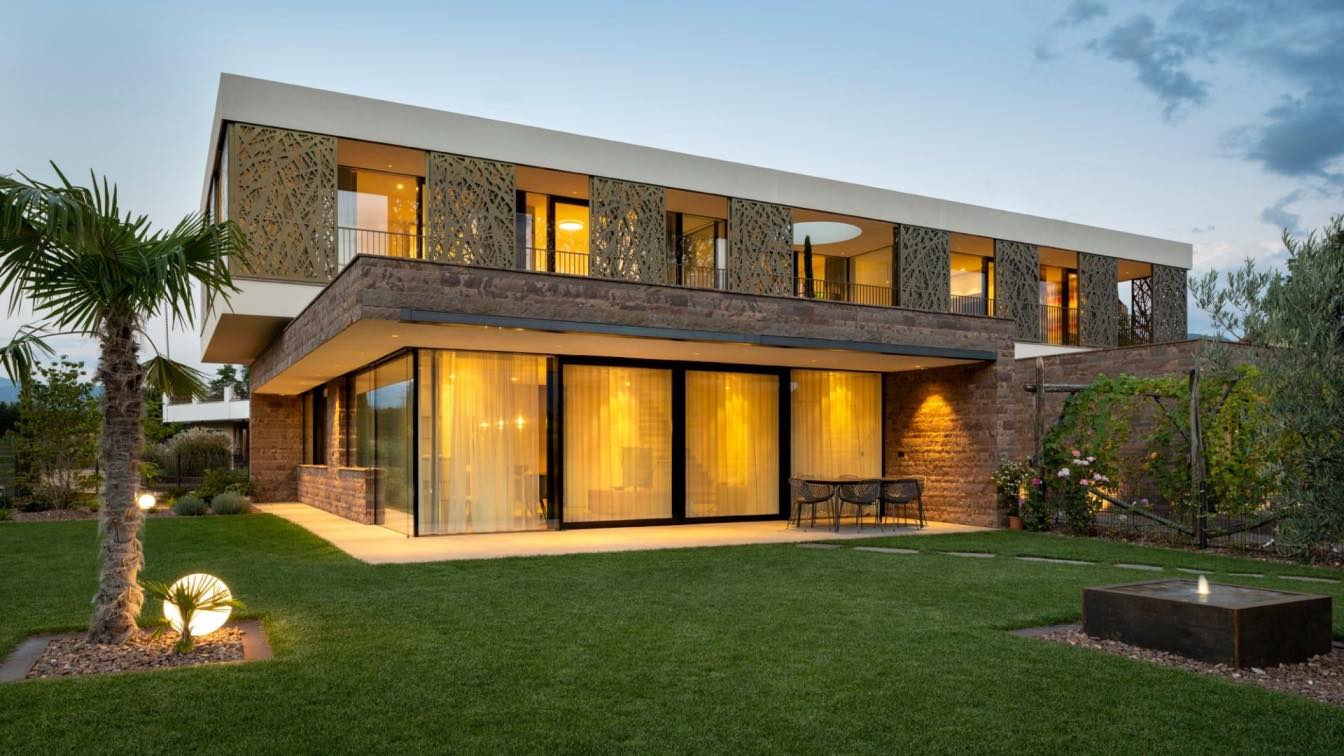
Monticolo porphyry and vineyards. P2 House is located at the foot of the Mendel mountain, amidst green linear rows and warm spring sunsets. It is a residential building in which three generations live together under one roof. If you fly over the area, you will notice the letter “T” drawing the landscape: there are in fact two parallel volumes on which a transverse volume rests.