
Your above-ground vinyl pool liner is one of the most vital components of any pool, but there will come an instance when you need to consider replacing it. A swimming pool liner is a vinyl covering applied to the walls and floor of a pool to assist in keeping the water in, improve the pool's aesthetic, and create a more attractive surface for users.
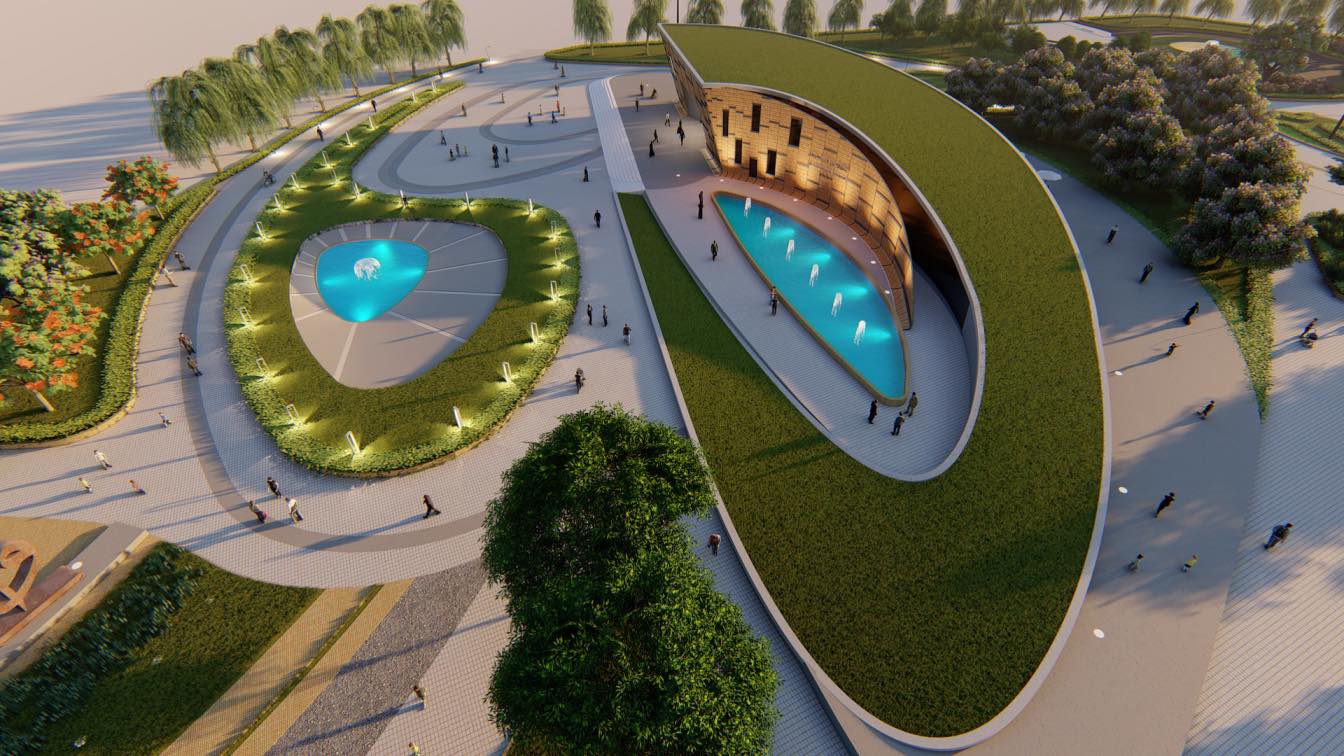
This project (an area of 20 hectares)is located in the southwest of Iran and in a city with very high oil and economic resources. Mahshahr city as an old city with 3000 years of history unfortunately has lost its historical works for unknown reasons. The wars in this region of Iran has caused that the city is turned into an immigrant taking city from surrounding war zones as well as an area for attracting human resources in special economic zones and large petrochemicals.
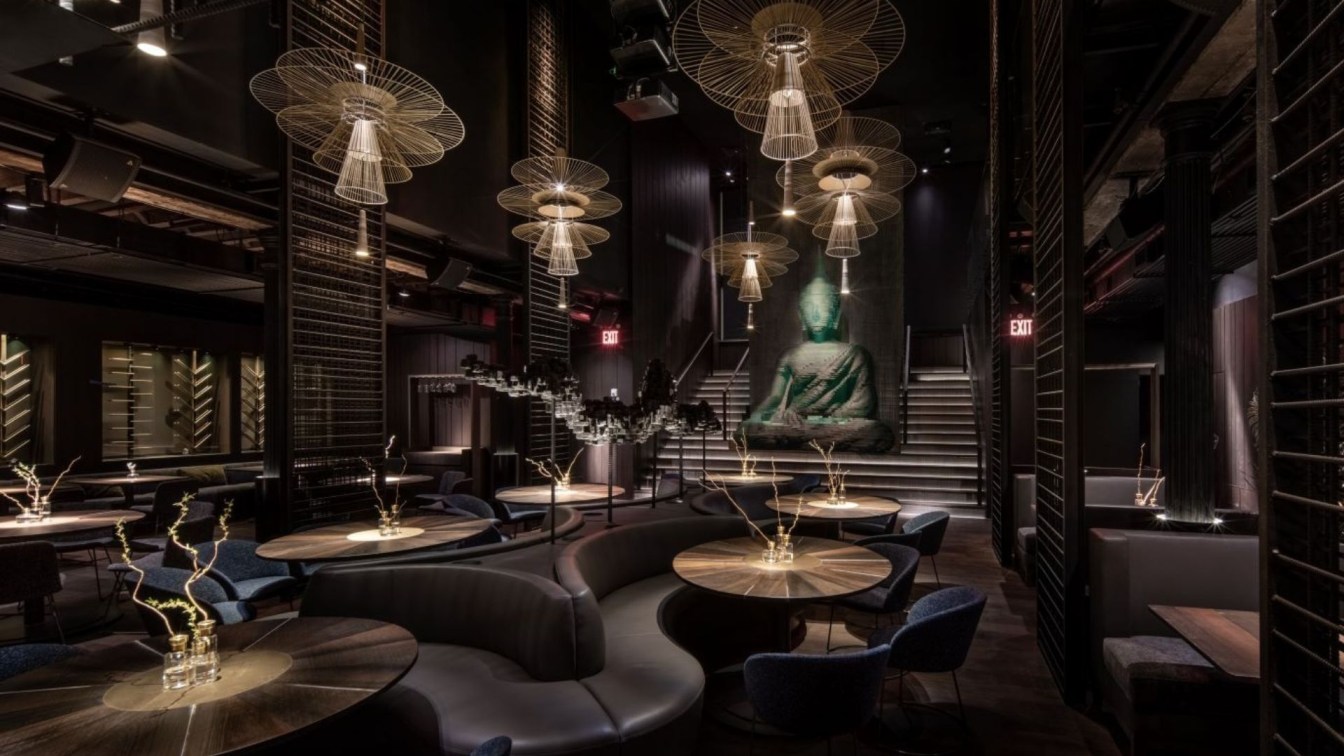
The studio of commercial design YOD Design Lab has created the interior of the new Buddha-Bar New York. That is a two-story restaurant featuring Asian cuisine based in the Tribeca neighborhood in Manhattan. The main idea of the project is reincarnation. We expressed it in the rebirth of materials, space, and the big brand that history had begun from the opening of the first Buddha-Bar in Paris back in 1996.
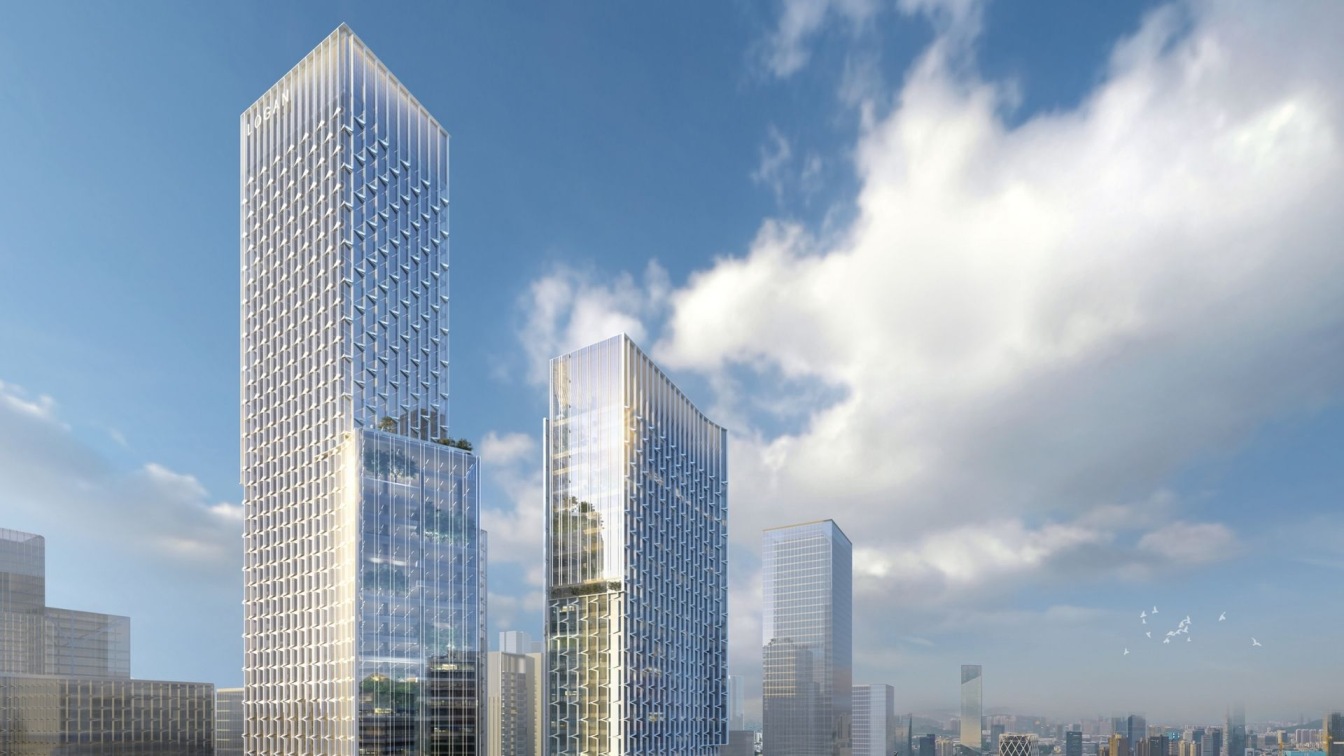
Aedas Wins the Shenzhen Logan Xili Liuxiandong Headquarter Base Mixed-Use
Visualization | 3 years agoSet to be a landmark complex in Shenzhen’s future tech hub, the project incorporating office, residential, hotel, commercial and civic facilities sits on top of the Liuxiandong MTR Station. Through employing a future-forward and human-centric principle, our design’s ambition is to create a gateway that heralds intelligence, vitality and sustainability.
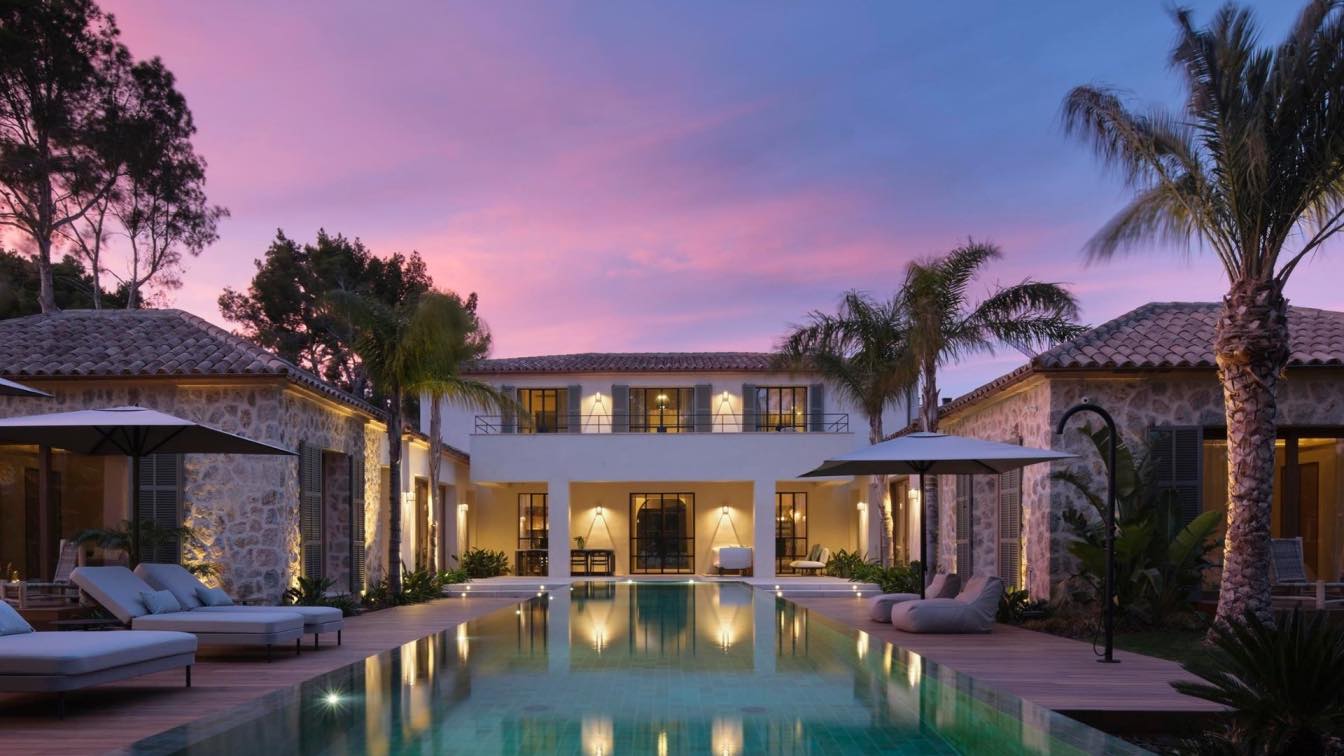
With its stunningly beautiful and balanced architecture, set in a tropical garden with a swimming pool, La Plage is a family‘s paradise. South-facing, absolutely quiet and yet within walking distance of downtown Portals Nous.
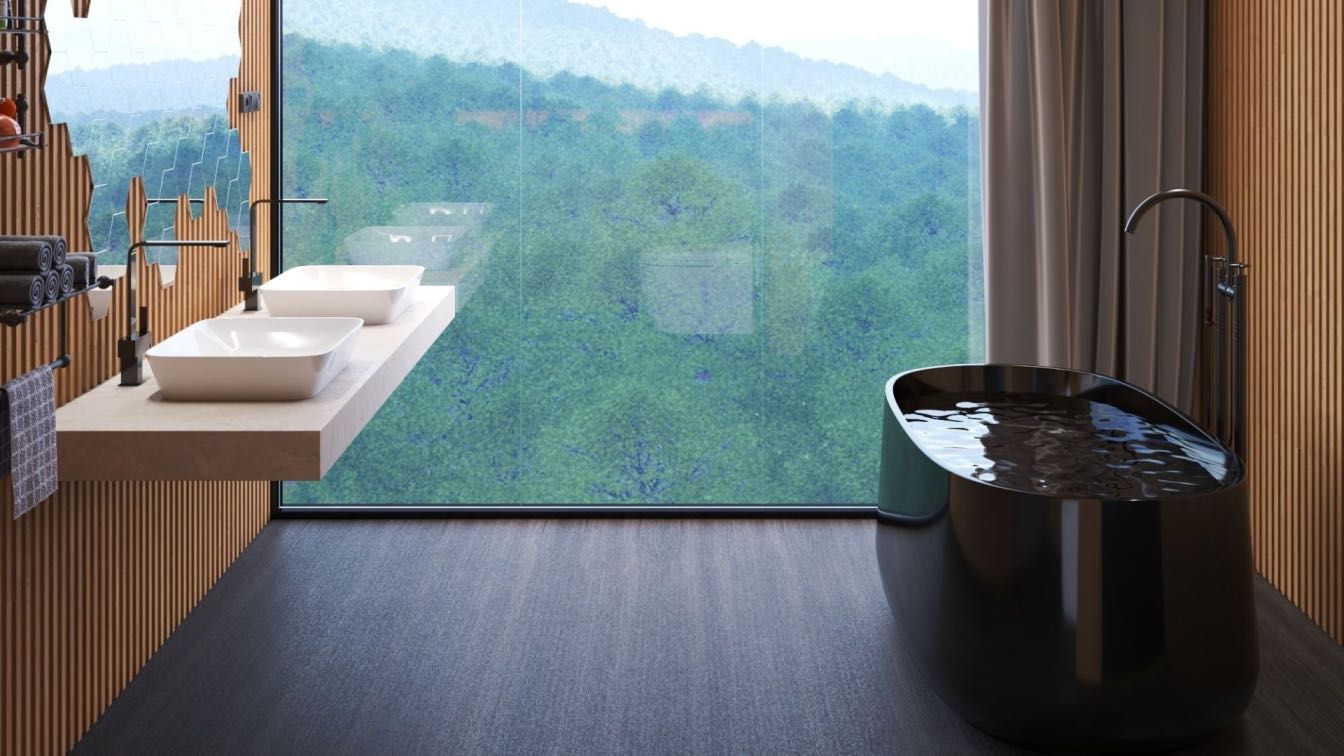
Bathroom is an important part of the house, and its design should be carefully considered. It's been a focus of many architects and artists throughout history and its popularity is only increasing.
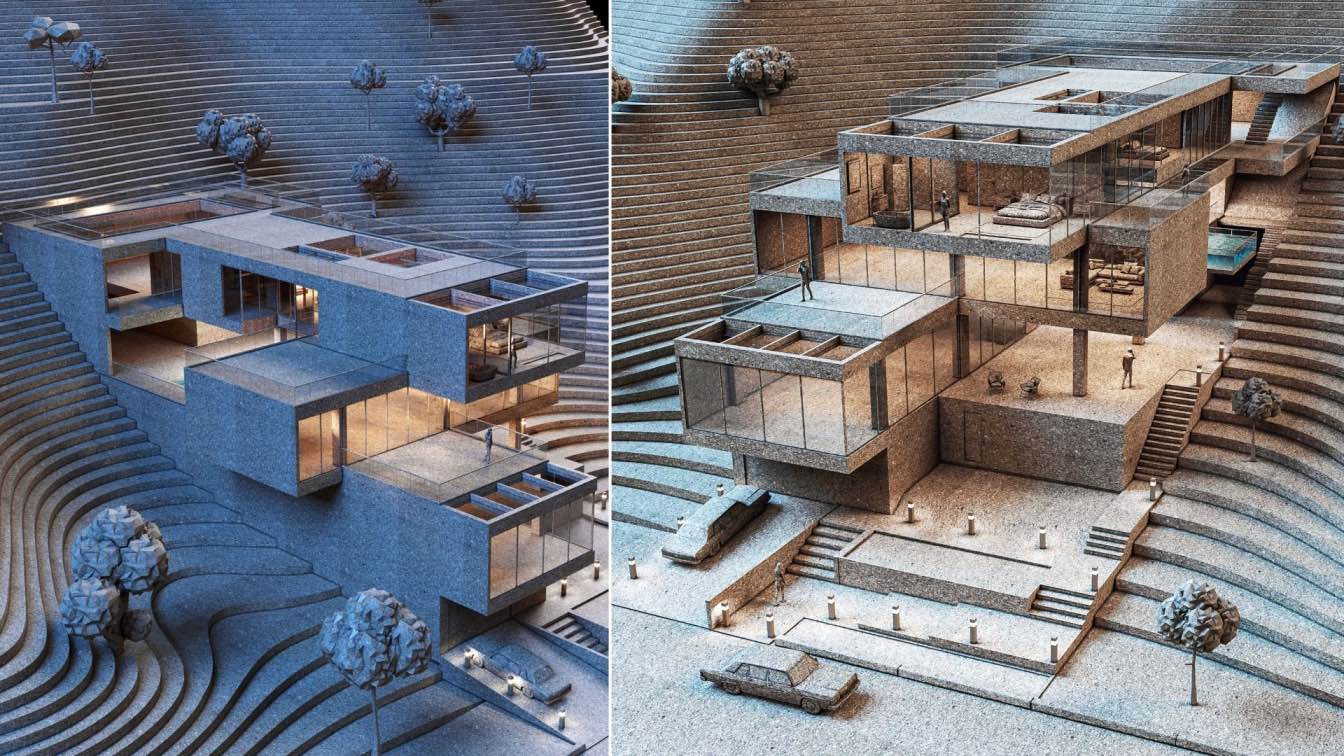
The design strategy is formed based on solving two essential issue on the project site. The first issue is to deal with the Mazandaran high humidity, and the second one is to reach a nature-consistent architecture.
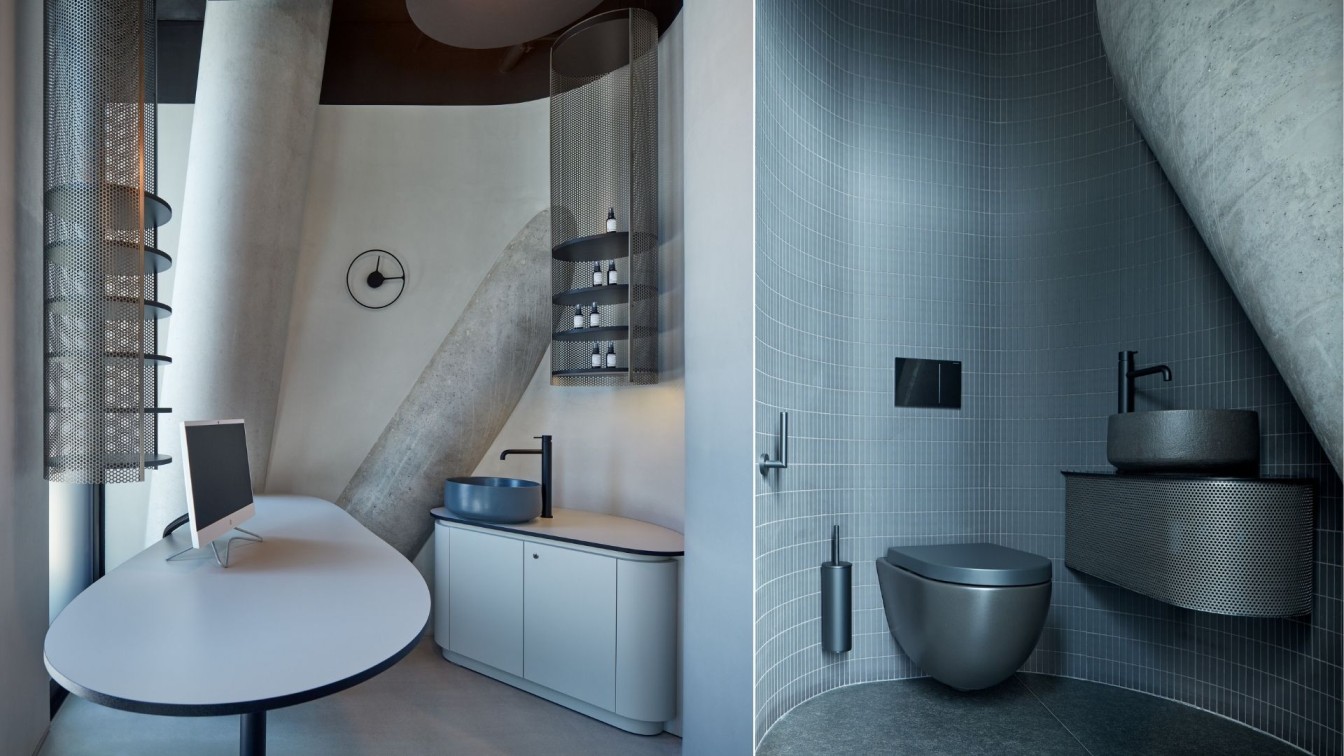
Institute of Natural Medicine – MPP Cellularium in Prague, Czech Republic by Formafatal
Interior Design | 3 years agoIn the part of the entrance floor of the new building Main Point Pankrác (MPP - Prague 4), the Formafatal studio designed interiors for the Institute of Natural Medicine, Cellularium. The main part of the space with a total area of 155 m2 is the so-called SPA, in which, in addition to separate locker rooms, there are accompanying treatment procedures - Finnish sauna, cryosauna and airflow therapy.