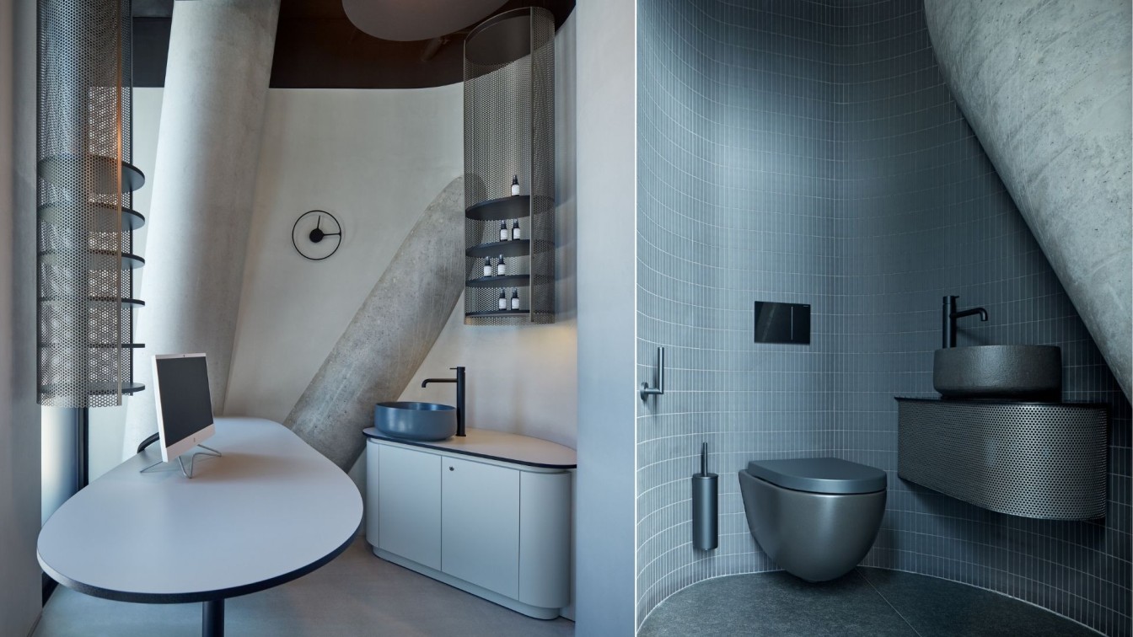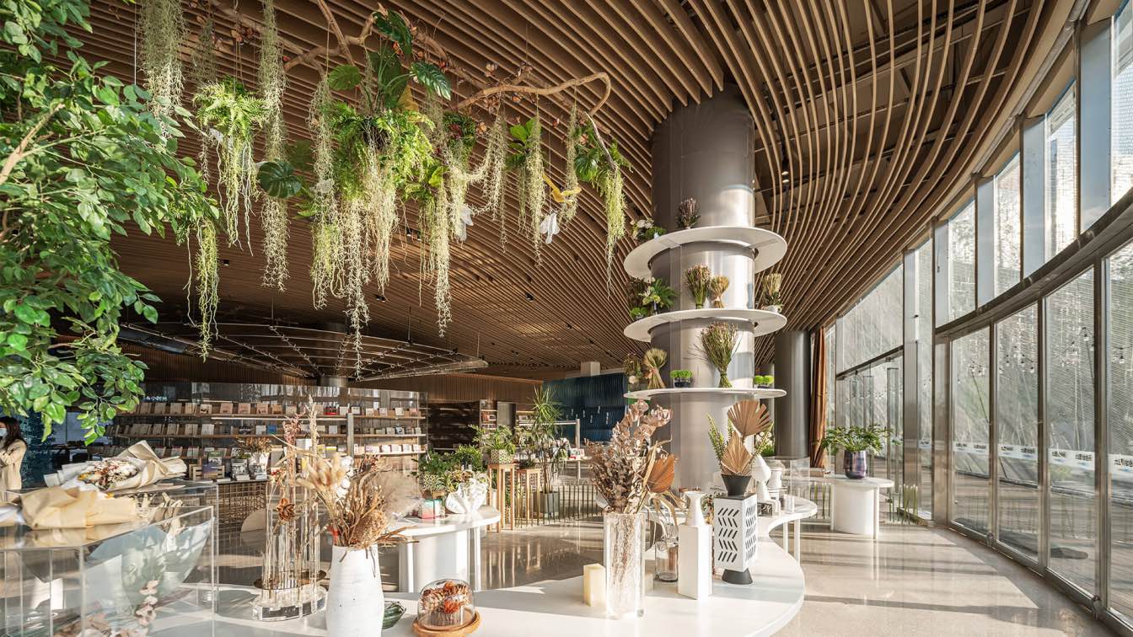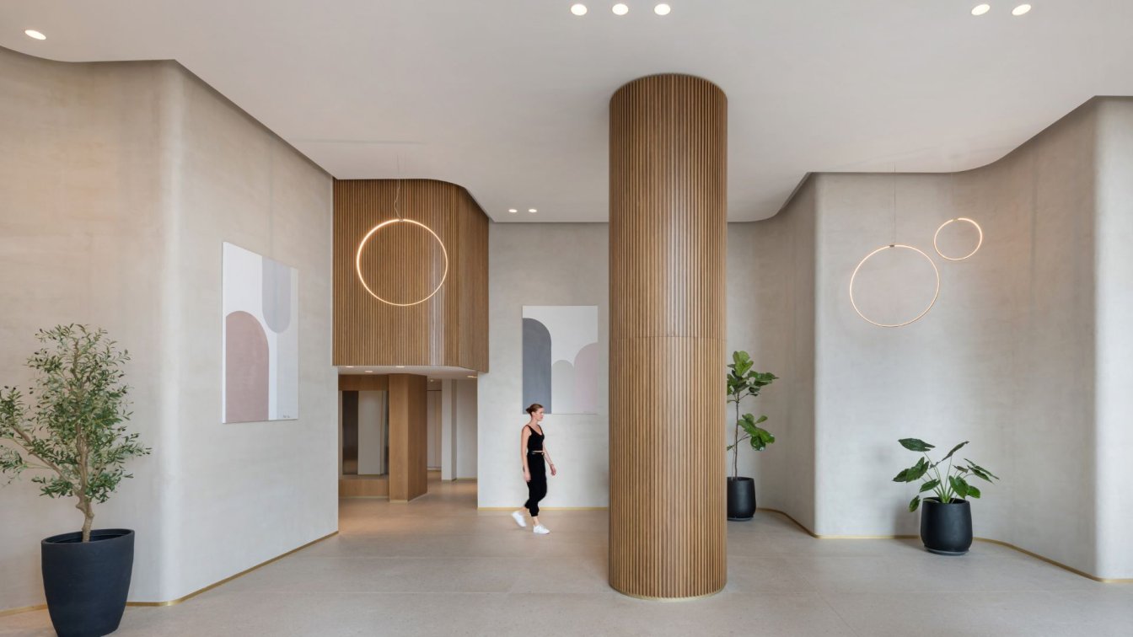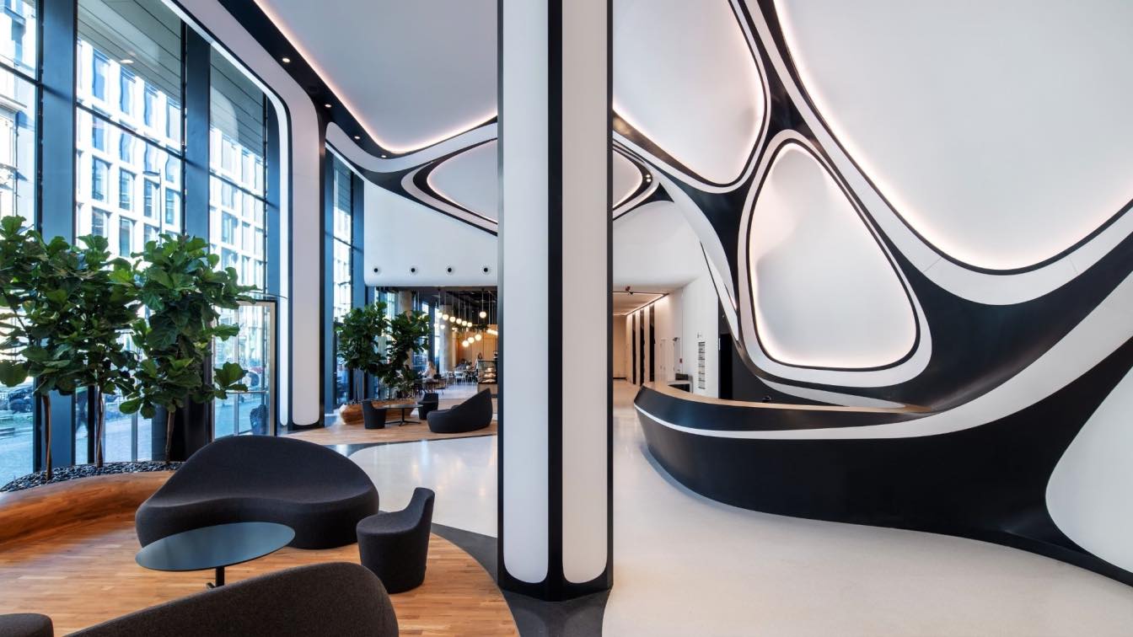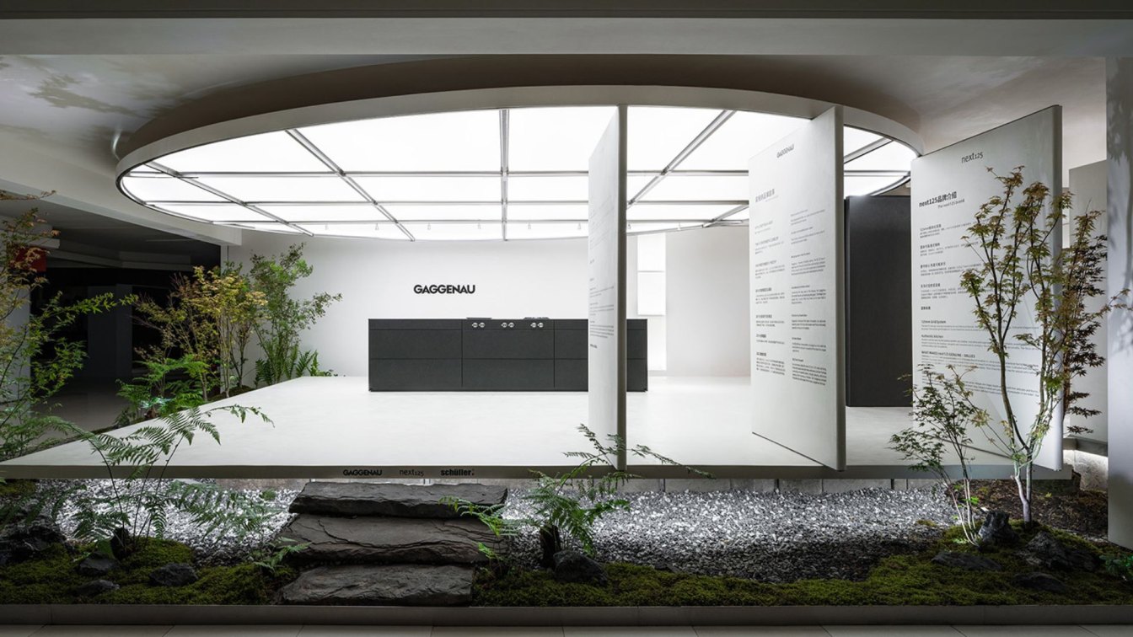In the part of the entrance floor of the new building Main Point Pankrác (MPP - Prague 4), the Formafatal studio designed interiors for the Institute of Natural Medicine, Cellularium. The main part of the space with a total area of 155 m2 is the so-called SPA, in which, in addition to separate locker rooms, there are accompanying treatment procedures - Finnish sauna, cryosauna and airflow therapy.
An interesting but intricately shaped space in the new MPP building, where you can hardly find a flat wall in the floor plan and the space is vertically interwoven with inclined load-bearing columns - such documents were received by the Formafatal studio together with the assignment for the interior design of the Institute of Natural Medicine.
A separate circular cell (doctor's office) is inserted into the entrance foyer, which also serves as a waiting room. The reception with the nurse is located at the entrance and the main part of the whole area with a total area of 155 m2 is the so-called SPA, in which, in addition to separate locker rooms, there are accompanying treatment procedures - Finnish sauna, cryosauna and air therapy.
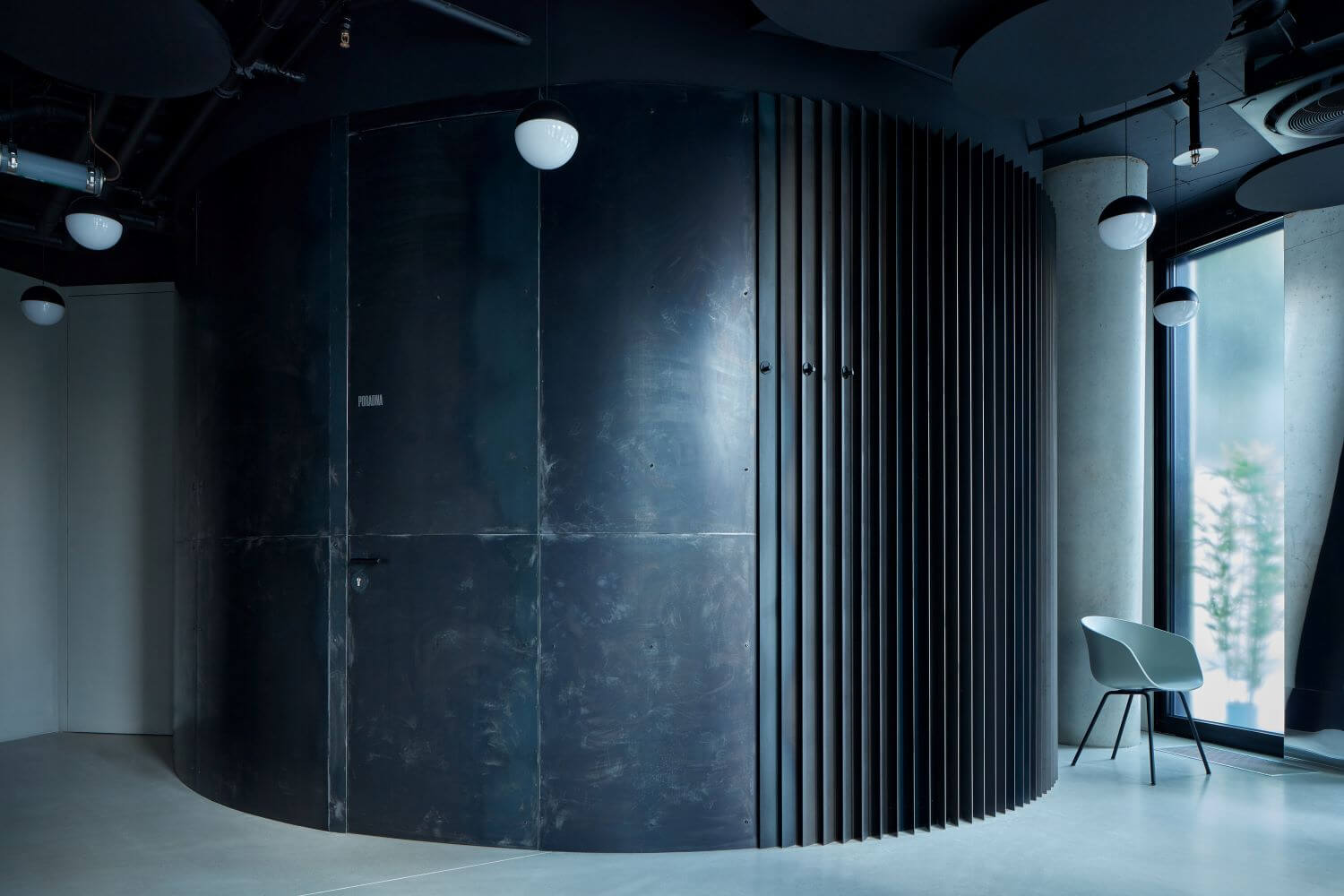
Due to the soft shaping of all walls, we emphasized the simplicity and at the same time the imaginativeness of the surfaces and wallcovering during the design. Dark tones and smooth screed on surfaces together with daylight significantly underline the playfully modeled space, while we left the nurse's and the doctor's office in soft light shades that do not distract the visitor. The outer shell of the surgery is lined with vertical steel plates, which gradually fold down to a flat smooth cladding with integrated doors. The verticality of the cladding is a reaction to the facade of the MPP building (DAM architects).
We continue with the principle of a vertical grid in the SPA section, where we lined each of the three main rooms with clear glass rods on gradient SDK partitions with gradient screed.
There is no need to describe the purpose of the room to customers. The color itself defines the content. Sauna as fire (red), cryosauna as ice (blue) and air flow as wind (gray).
Using a semicircular back made of perforated backlit sheet metal next to the mirrors, we lit up the small circular locker rooms into a play of light and shadow, again with a grid of vertical strips. We repeated all these principles and materials in other modified forms throughout the interior to achieve a harmonious whole.































About studio
We're team of friends – architects, designers and scenographers. We're creative studio focused on architecture, interior design, exhibition installation and product design. Studio Formafatal became the winner of THE INTERIOR DESIGNER OF THE YEAR 2020 category in prestigious international competition DEZEEN AWARDS 2020
Formafatal studio was founded by architect Dagmar Stepanova, and the team is now Dagmar, Katarina, Jan, Iveta, Dana, Anna, Debora, Petra and Lucie.
We create public spaces, where people feel cozy, and homes, that are tailored to the clients needs. All projects we approach individually and with focus on specific human needs and client’s requirements. Individual approach for each project is based on mutual understanding with the client, enthusiasm, natural collaboration and unified conceptual solutions. We solve projects complexly from creative concept to realization, with attention to detail.
The emphasis on sustainability is a matter of course in our projects. In our approach to architecture, we also consider and accentuate historical values that we always try to preserve.
Team of ten professionals is currently working on several commercial and residential projects not only in the Czech Republic but also across the world.
Formafatal studio has already won several domestic and international awards for their completed interior projects, such as Winner of ARCHITIZER AWARDS 2020 for Atelier villa Costa Rica, and other projects Art Villas Costa Rica, wine bar Autentista, night club Moon club, private flat Loft Hřebenky, or for Argentinian restaurant Gran Fierro.

